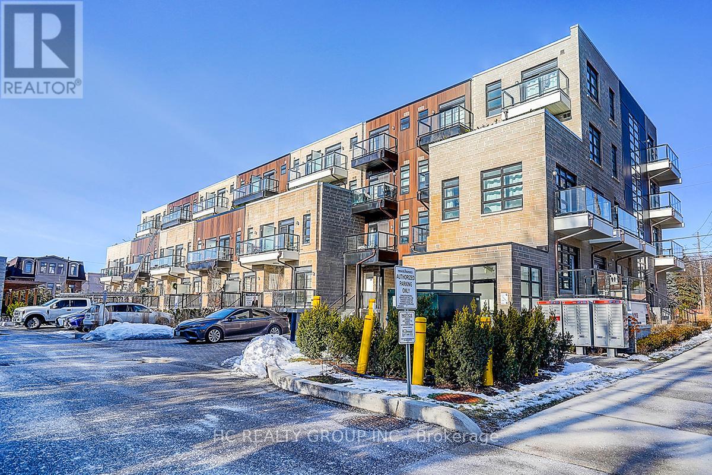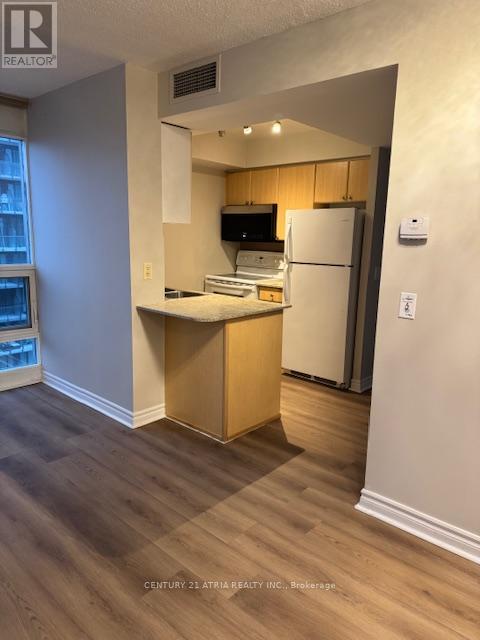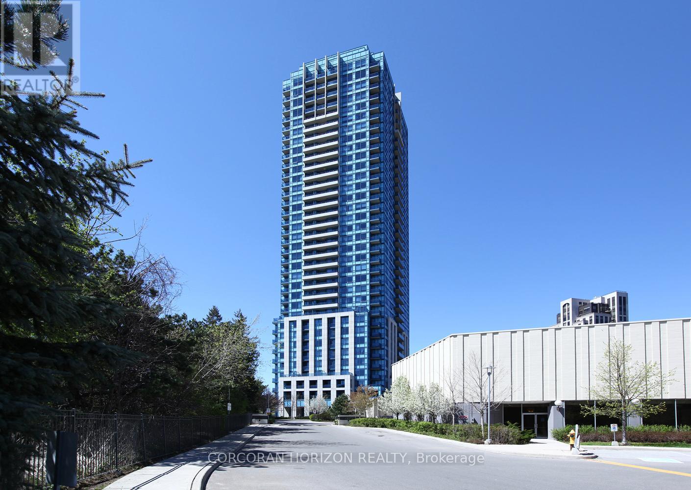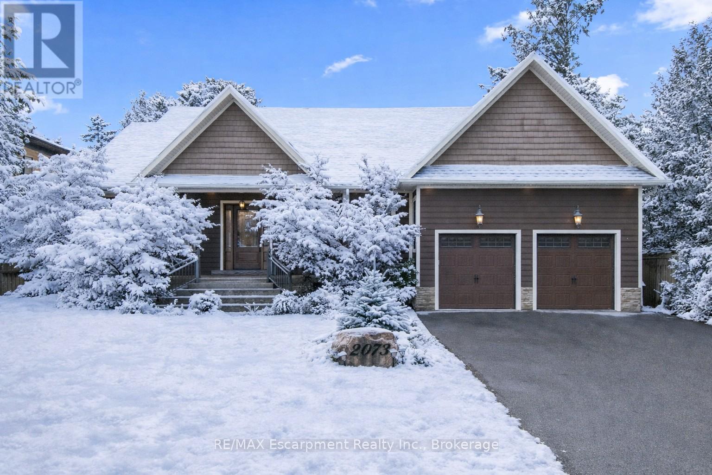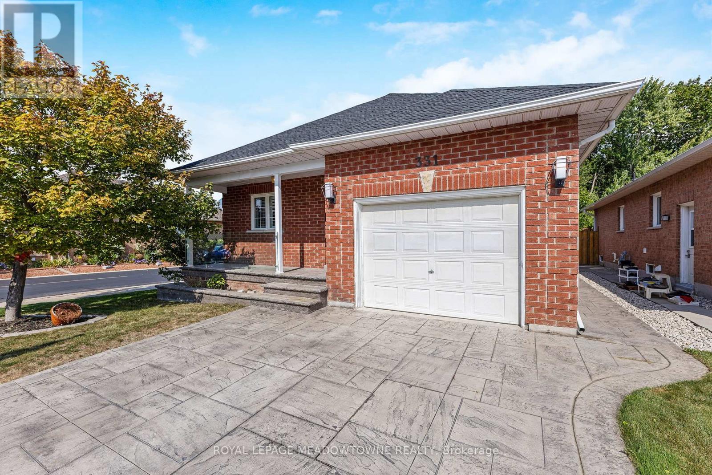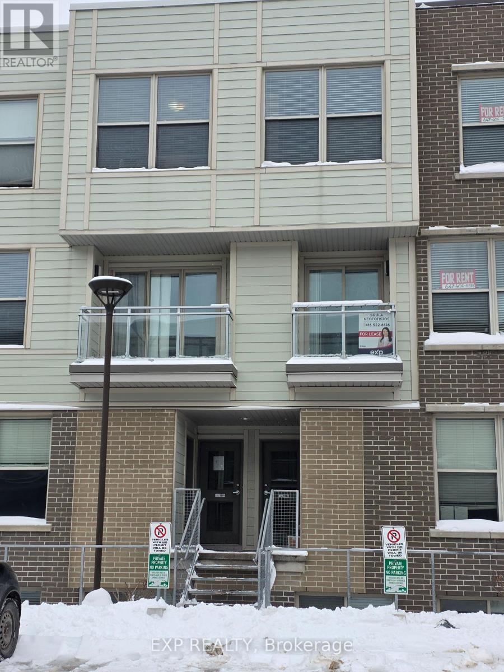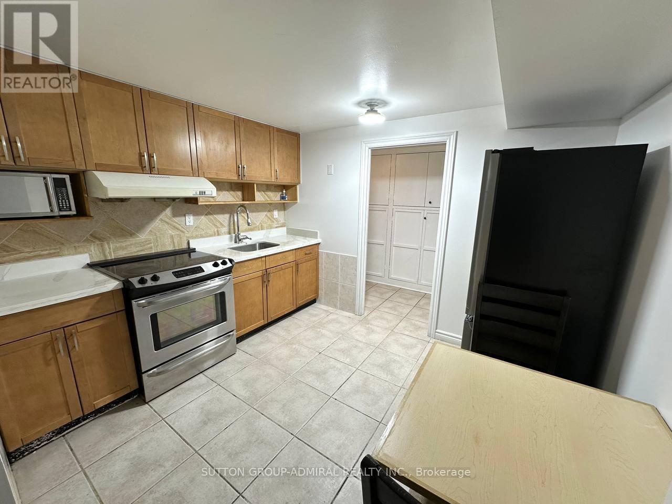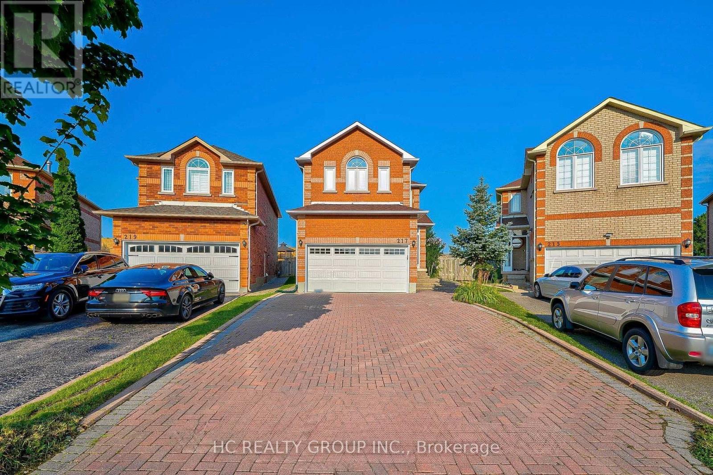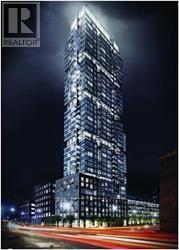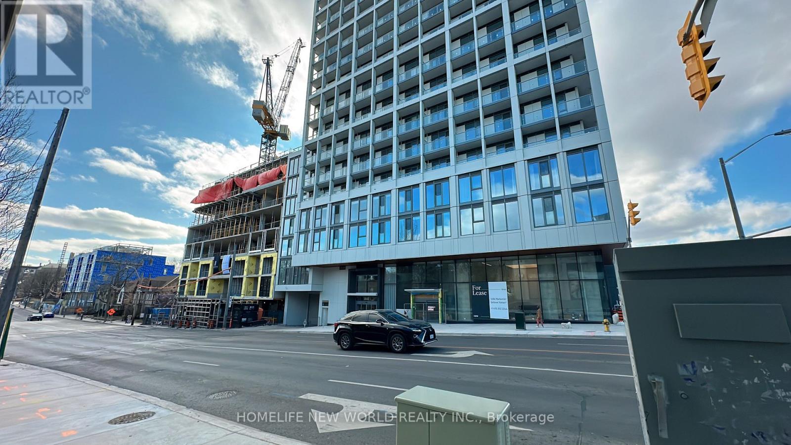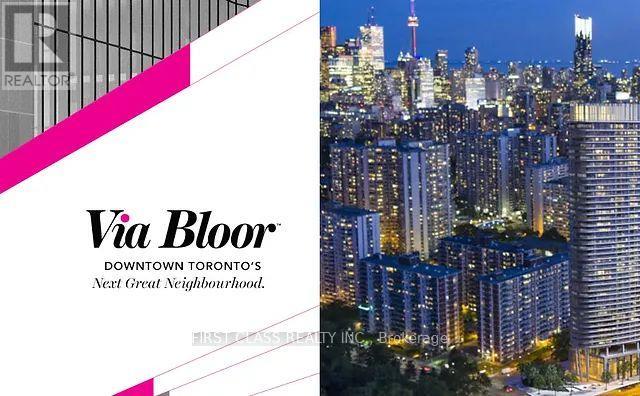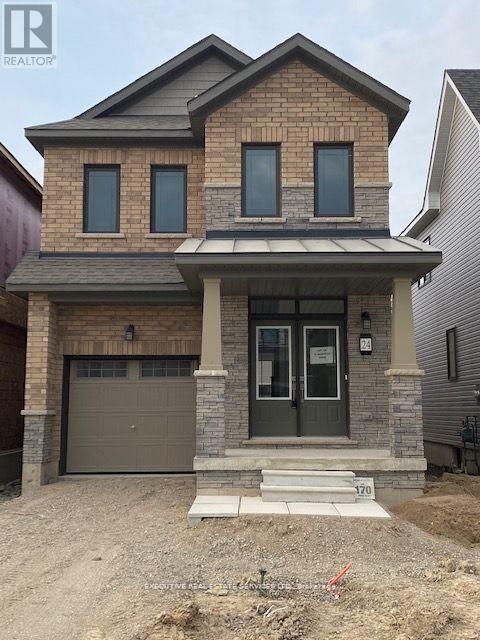31 - 57 Finch Avenue W
Toronto, Ontario
Rare Found South Facing and Sun-filled 2+1 Modern Home At Yonge & Finch! Two Spacious Bedrooms With a large den, could be used as a 3rd Bedroom. 9'' Ceiling on Main Floor, Open Concept Living/kitchen area with Direct Access to Balcony through amazing floor-to-ceiling windows. Steps To Subway Station, Buses, Food And Grocery Shopping! One Parking And One Storage Included. (id:61852)
Hc Realty Group Inc.
3012 - 763 Bay Street
Toronto, Ontario
Corner Unit Unobstructed North and West View, Brand New Laminated floor, new painted. Direct Access To Subway And Shops, Steps To University, Hospitals, Eaton Center. All Utilities included, no extra Hydro bill. 24 hours concierge, indoor pool and gym. (id:61852)
Century 21 Atria Realty Inc.
2509 - 181 Wynford Drive
Toronto, Ontario
Step into this exceptionally rare true 3-bedroom condo-a modern, beautifully upgraded home perfect for families, first-time buyers, professionals, and investors seeking a turnkey opportunity in a rapidly evolving Toronto neighbourhood.Renovated by an interior designer, the suite offers a thoughtfully curated aesthetic with accent walls, customized finishes, upgraded light fixtures, pot lights, and an updated kitchen featuring sleek stainless steel appliances. Both bathrooms are in excellent condition, and a fully furnished option is available for those seeking a seamless move-in experience.With unobstructed northeast views, a functional layout, and three genuine bedrooms, this home supports a variety of lifestyles-whether you need extra space for kids, a dedicated home office, or a premium rental setup.Located just minutes from the Aga Khan Museum and steps from the upcoming Eglinton Crosstown LRT, this area is undergoing significant redevelopment, bringing new value, convenience, and vibrancy to the community. Quick access to the Don Valley Parkway makes commuting across the city effortless.The building offers outstanding amenities, including a 24-hour concierge, gym, party room, guest suites, and visitor parking, ensuring comfort and security for busy families and professionals alike. A parking space and locker are also included.This is a rare chance to own a spacious, move-in-ready 3-bedroom condo in a modern building-an increasingly hard-to-find offering in today's Toronto market. Ideal for those seeking space, style, and long-term value in a transforming neighbourhood. (id:61852)
Corcoran Horizon Realty
2073 Deramore Drive
Oakville, Ontario
Step into this extraordinary custom-built bungalow, located in prestigious Southeast Oakville, where refined elegance meets versatile, family-friendly living-perfect for discerning homeowners of all ages. With 4,356 sq. ft. of impeccably designed space on a premium lot, this home harmonizes comfort, functionality, and sophisticated style. The backyard and deck offer a private sanctuary for entertaining, relaxing, or enjoying outdoor indulgence.The main floor features soaring 10-foot ceilings and gleaming hardwood floors throughout. Formal dining and living areas welcome you with a gas fireplace and abundant natural light from 8-foot sliding doors. The open-concept kitchen is a chef's dream, featuring granite countertops, a Bertazzoni gas stove, a distinctive Belfast sink, and a breakfast area that opens onto the deck for effortless indoor-outdoor living. Retreat to the luxurious primary suite, complete with a five-piece ensuite including a clawfoot soaker tub, a spacious walk-in closet, and French doors to the deck. Two additional main-level bedrooms provide ample space for family or guests. The finished lower level expands your living options with a recreation room featuring a gas fireplace, games area, wet bar, laundry, and two more bedrooms-perfect for extended family, a home office, or a guest suite.Car enthusiasts will appreciate the double-car garage with high ceilings ready for a car lift, alongside a double-wide driveway for six vehicles. Living on one level offers convenience, accessibility, and effortless flow, appealing to families, professionals, or anyone valuing comfort without compromise. Located in prestigious Southeast Oakville, this home is steps from top-rated schools including Oakville Trafalgar High School, Deer Run Park, Sobeys Maple Grove, and excellent transit connections. This move-in-ready bungalow delivers the ultimate Southeast Oakville lifestyle, where luxury, functionality, and timeless comfort come together. Luxury Certified. (id:61852)
RE/MAX Escarpment Realty Inc.
RE/MAX Escarpment Realty Inc
331 Centennial Forest Drive
Milton, Ontario
If the ever-popular Drury Park is on your radar then this 2-bedroom, 2 full bath bungalow is definitely one to see. The outside curb appeal has been enhanced with a stamped concrete double driveway and walkways and the front porch has replaced modern railings and glass. Inside, the open concept layout is perfect for entertaining and enjoying a sense of spaciousness. It is dressed up with hardwood and California shutters. The kitchen with island is open to the dining room which opens to the private, fenced yard with stamped concrete patio and no neighbours behind or to one side. The living room has a fireplace and large window for inside enjoyment. The principal bedroom is generous in size with a full bathroom. A second bedroom on the main floor provides options for a guest room, office or den. There is also a second full bath. A main floor laundry completes the list of everything required for one level living. The unspoiled basement has replaced large windows allowing lots of natural light and there is also cold storage. Conveniently located within walking distance to many essentials as well as transit, walking and biking paths. The roof has been replaced. (id:61852)
Royal LePage Meadowtowne Realty Inc.
T204 - 62 Balsam Street
Waterloo, Ontario
Excellent opportunity to lease a furnished private room in a furnished stacked townhome with plenty of natural light. Approximately 1,600 sq. ft. shared residence featuring open-concept living and dining areas with TV, spacious kitchen, private den with TV, additional seating area with walk-out to balcony, and ensuite laundry. Ideally located steps to University of Waterloo and Wilfrid Laurier University, and close to transit and all amenities. High-speed internet included. Hydro and gas extra. Immediate possession available to August 31, 2026. (ROOM A) (id:61852)
Exp Realty
Bsmt - 16 Fairty Drive
Markham, Ontario
Spacious Two Bedroom, Two Washroom Ensuite Basement Apartment With Separate Entrance Located In A High Demand Location, Markham Rd & Denison St. Approx 800sqft. Brand New Laminate Flooring In The Two Bedrooms. Steps To Ttc/Yrt, No Frills, Walmart, Shoppers Drugmart, Banks, Medical/Dental Offices, Restaurants/Take-Outs, Asian Supermarkets, Public School & Parks. Close To Costco, Canadian Tire, Home Depot & Hwy 407. Friendly, Respectful Landlord Lives Upstairs, Don't Miss Out On This Fantastic Rental Opportunity! (id:61852)
Sutton Group-Admiral Realty Inc.
217 Milliken Meadows Drive
Markham, Ontario
Excellent location! Walking distance to pacific mall, market village, Chinese supermarket, shopping mall, school, park, community centre and public transit. ** This is a linked property.** (id:61852)
Hc Realty Group Inc.
402 - 30 Nelson Street
Toronto, Ontario
Fully Customized Designer Luxury Condo In Sought After Studio 2! Open Concept Layout W/ High 9Ft Celings, Floor To Ceiling Windows,Extra Functional Square Shape Terrance! Perfectly Situated In The Downtown Core. Surrounded By Restaurants, Theater, Shopping, Sporting Events And Attractions. Steps To University Ave, Path, Osgoode & St. Andrews Subway. 24Hr Concierge & Extensive Building Amenities Incl. Gym, Outdoor Terrace & More. (id:61852)
Homelife New World Realty Inc.
1621 - 2020 Bathurst Street
Toronto, Ontario
Welcome to modern luxury Brand New Forest Hill Condo! This Sun Filled 3 Bedroom & 2 Bathroom Corner Unit offers breathtaking & unobstructed city views and boasts high ceilings! The main living area is bright & spacious with floor-to-ceiling windows & a walk-out to the large balcony. Fantastic Layout, Open Concept Living/Dining Rooms. Extraordinary modern kitchen adorned with premium built-in stainless steel appliances, stone countertop, backsplash. Entertain in style with a wine bar. The spa-inspired baths, are adorned with custom tiles. All bedrooms are well-proportioned and well-lit, the primary bedroom featuring a walk-in closet. Amenities are including a grand lobby, 24/7 concierge, automated parcel storage, Zen yoga studio, shared workspace for private & social gatherings, fully equipped gym, & an outdoor lounge W/BBQs, guest suites, and much more. Minutes from Allen Expw /401, Yorkdale Mall, Public Schools and Private Schools Upper Canada College & Bishop Strachan School.Rare direct underground access to Forest Hill LRT Station, which also connects to the Eglinton subway stations. TTC bus routes run right past the front door. Travel throughout the city and the GTA via Allen Rd connecting to Hwy 401. (id:61852)
Homelife New World Realty Inc.
1807 - 575 Bloor Street E
Toronto, Ontario
Renowned condo developer Tridel's Via Bloor condos is truly a gem! This CORNER two split bedroom unit offers a spacious living/dining area with lots of direct sunlight! Enjoy amazing unobstructed views with the Floor to ceiling, wall to wall windows everywhere! This suite comes Fully Equipped with Keyless Entry. Super easy access to and from Bloor/Danforth DVP on ramp. Only a few steps to Sherbourne subway entrance & all the shoppes and restaurants on Parliament. Luxurious shopping & dining at Yorkville is within easy walking distance too! Enjoy the Extra high ceiling grand lobby with 24 hrs concierge, meeting rooms, ample visitor's parking spaces, 24 hour exercise & yoga room with good selection of free weights, strength & cardio machines! Steam room, sauna, & hot tub! Amazing Roof top pool & BBQ & outdoor dining areas, kids play room, multiple party rooms, media screening room & more! Children's play park right downstairs! (id:61852)
First Class Realty Inc.
24 Monteith Drive
Brantford, Ontario
Welcome to 24 Monteith Dr! This 4 bedroom 3 bathroom detached home will bring your search to a screeching halt. Double door entry! Fantastic open-concept main floor layout with eat in kitchen. 9 foot ceilings on the main floor. Conveniently located powder room on the main level. Upgraded ceramic tile flooring & kitchen island. Walk out to rear yard from living area. Ascend to the second level to be greeted by 4 generously sized bedrooms. Master bedroom with 4 piece ensuite & sizeable walk in closet. Remaining bedrooms with plenty of closet space, & share a full washroom, totalling to 2 full washrooms on the second floor. Upper floor laundry is the epitome of convenience. Spacious driveway + access to the garage through the home for ample parking. Location location location! Close to plazas, schools, trails, & other amenities. (id:61852)
Executive Real Estate Services Ltd.
