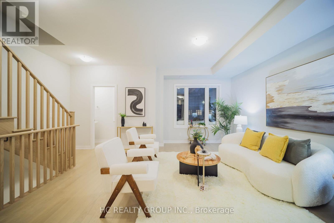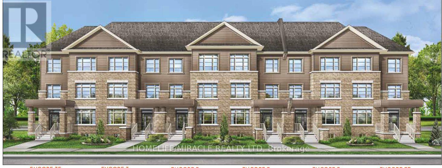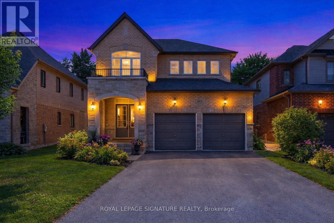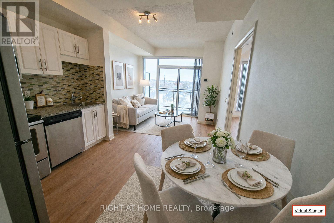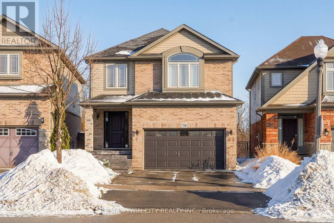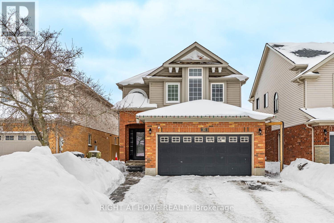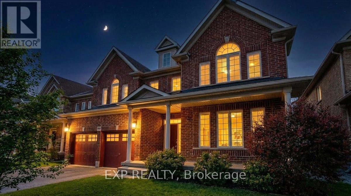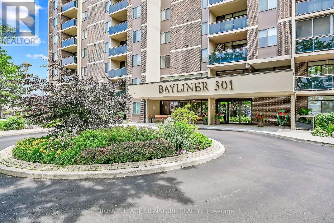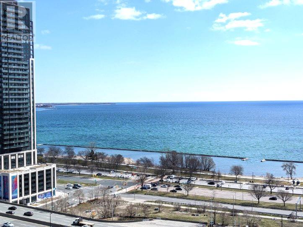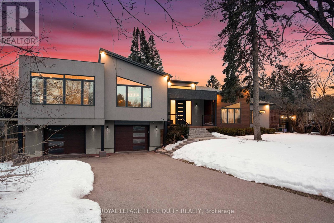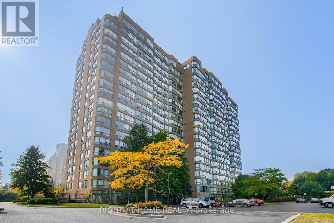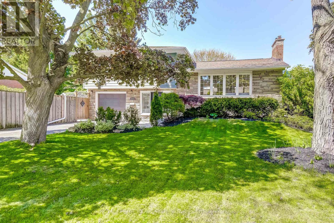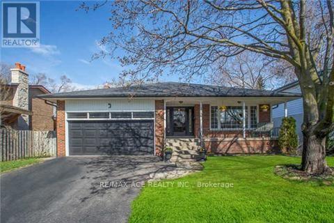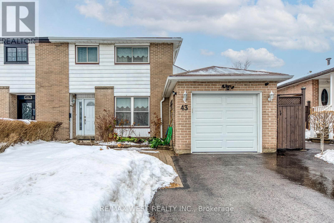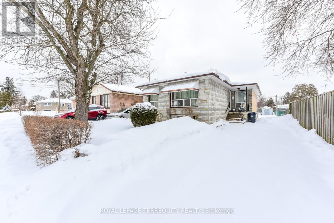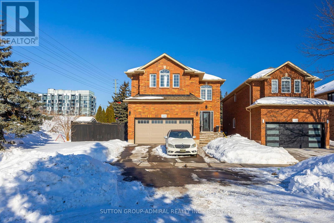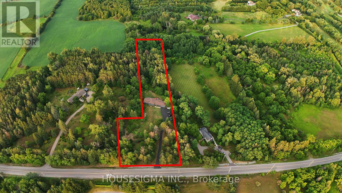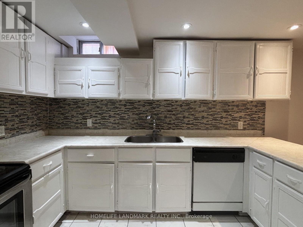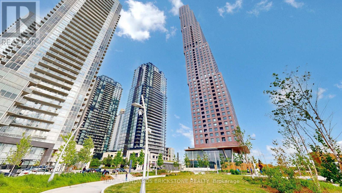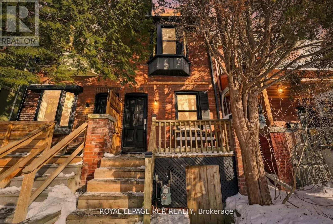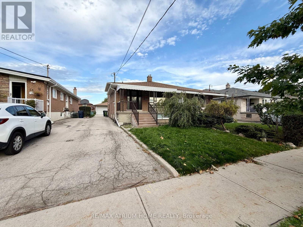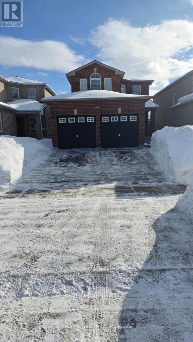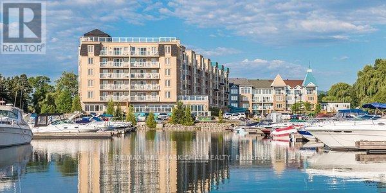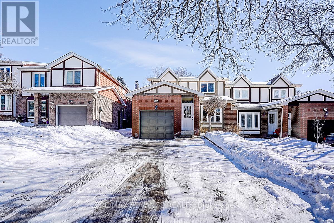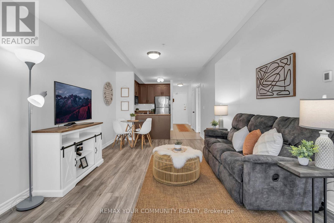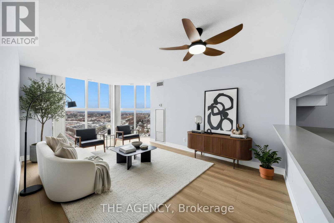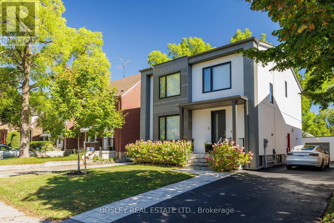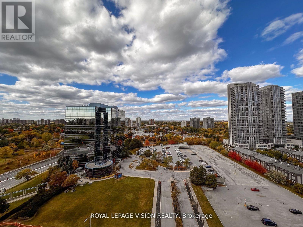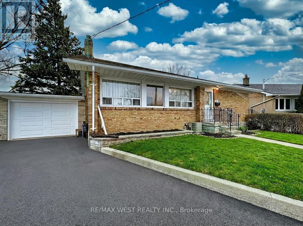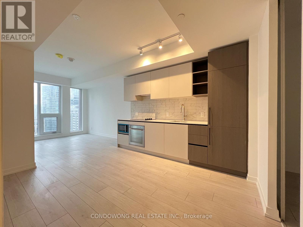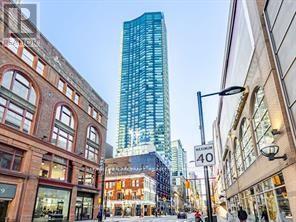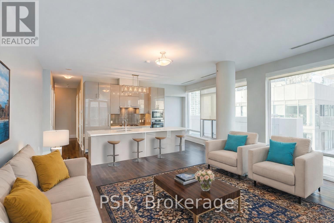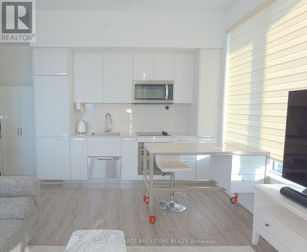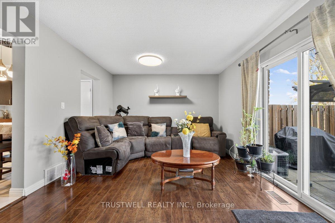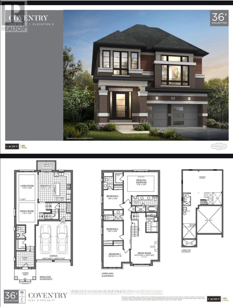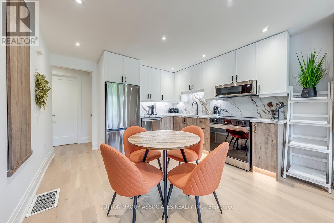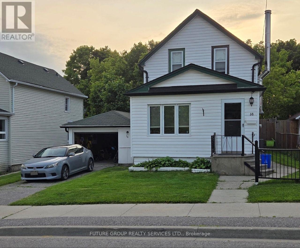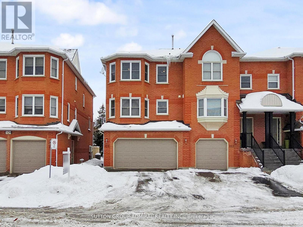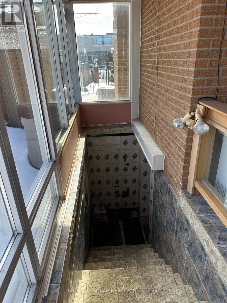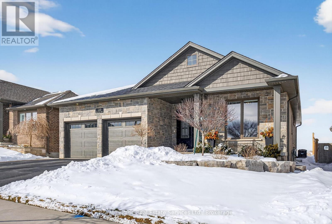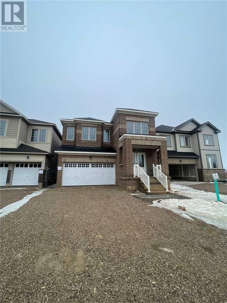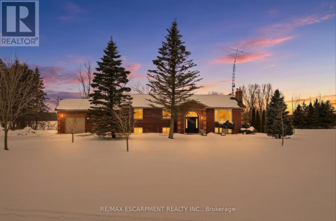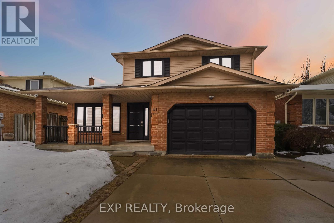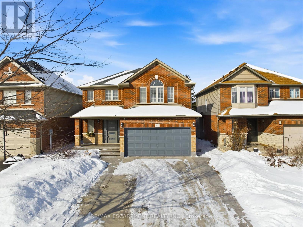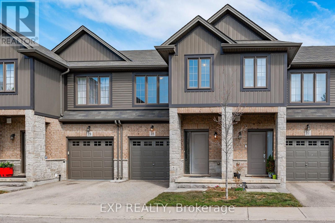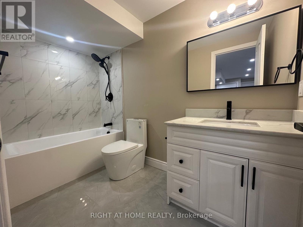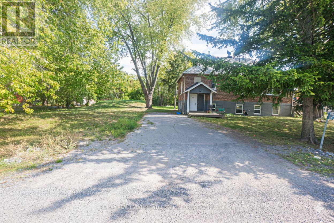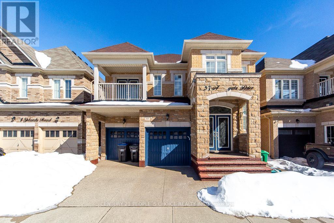46 York Downs Boulevard
Markham, Ontario
Exceptional value in prestigious Angus Glen. This upgraded 4-bedroom, 3-storey POTL free freehold townhouse features a functional layout enhanced by a bedroom upgrade, converting the standard 3-bedroom plan into a highly desirable 4-bedroom design - ideal for families or home office needs. Enjoy 9-ft ceilings, a bright open concept main floor, a modern kitchen, and a spacious rooftop terrace perfect for relaxing or entertaining. Surrounded by top ranked schools, parks, golf, transit, and shopping. A rare opportunity to own a move-in-ready home in a prime community, especially with new construction nearby carrying additional closing costs. Act fast. (id:61852)
Hc Realty Group Inc.
3206 Sixth Line
Oakville, Ontario
Welcome to Stunning Freehold Townhouse in Prime Oakville Location! Beautifully upgraded 4-bedroom, 3.5 bath home offering approx. 2,273 sq ft of elegant living space. Features include 9-ft ceilings on main & second floors, large windows providing abundant natural light, and a modern carpet-free design throughout. Enjoy the upgraded kitchen with quartz countertops & walk-out to a spacious balcony. The primary suite boasts a walk-in closet & 4-pc ensuite. Ideal for growing families, this home is located in a highly sought-after community close to parks, schools, shopping, and transit. Dont miss this incredible opportunity. (id:61852)
Homelife/miracle Realty Ltd
3010 Sierra Drive W
Orillia, Ontario
Welcome to 3010 Sierra Drive, Orillia - Your Dream Home Awaits! This brand-new home, just under 3 years old, offers approx. 3000+ sq ft of living space. This spacious 4-bedroom, 3-bathroom home is filled with natural light thanks to its abundance of windows. The bright, open layout and stunning scenic views from the kitchen make it perfect for cooking, entertaining, or everyday living. The kitchen also opens to a gorgeous balcony where you can BBQ in the summer while enjoying the views. A charming fireplace in the living room adds warmth and character, creating an inviting space to relax. The primary bedroom is a true retreat with a spa-like bathroom for ultimate luxury. Additional bedrooms are generously sized with ample closet space, and the walkout basement is roughed-in and easily extendable into an in-law suite, offering potential additional rental income. This provides options for extra living space, a home office, or a recreation area. Thoughtful design, modern finishes, and high-quality upgrades are evident throughout the home. The extended lot provides extra outdoor space, while the all-brick exterior and expansive backyard offer low-maintenance curb appeal. Parking accommodates up to 6 cars - 2 in the garage and 4 in the driveway - perfect for entertaining. The location offers unmatched convenience. Coffee shops, Grocery stores, Tim Hortons, Banks, Home Depot, Walmart and Costco are all within walking distance. Kids parks and playgrounds in the neighbourhood are also nearby, ideal for families. Lakehead University is just 5 minutes away, and public transportation is easily accessible. The highway is close, while top-rated schools, recreational facilities, and shopping, dining, and entertainment in downtown Orillia are just a short drive away. Don't miss this bright, move-in-ready home that combines modern luxury, functionality, and a prime location. Schedule your showing today and experience everything 3010 Sierra Drive has to offer! (id:61852)
Royal LePage Signature Realty
305 - 9506 Markham Road
Markham, Ontario
Welcome to Upper Village Condos, a sought-after Greenpark-built community in the heart of Markham! This beautiful 1-bedroom,1-bathroom suite features 9-foot ceilings, a bright open-concept layout, and a comfortable living space to call home. Ideallylocated just steps from Mount Joy GO Station, Shoppers Drug Mart, No Frills, and a variety of shops and dining options -everything you need is right at your doorstep. Residents enjoy access to exceptional building amenities, including a fullyequipped gym, sauna, yoga studio, billiards room, party room, media theater room, outdoor terrace, private parkette, and 24/7 concierge service. This lovingly maintained condo has been meticulously cared for by the owner - a rare find that truly stands out. (id:61852)
Right At Home Realty
78 Forest Creek Drive
Kitchener, Ontario
If you've been looking for space to grow, room to gather, and a backyard that actually feels like an escape, this Doon South home delivers that balance beautifully. With a fully finished basement complete with side entrance, a saltwater in-ground pool, and thoughtful upgrades throughout, all while backing onto a trail. Check out our TOP 7 reasons why this home stands out long-term:#7: LOCATION: Nearby nature and trails, parks and schools - all within walking distance. #6: CURB APPEAL & LOT: From the beautifully finished front steps and walkway to the mature landscaping and double driveway, this home has presence. A double-car garage gives you everyday convenience, while backing onto a trail gives you peace and tranquillity. #5: BACKYARD LIVING: A 28 x 16 saltwater in-ground pool anchors the yard, complemented by a deck with a pergola, a fire pit area, and lush landscaping. 4: MAIN FLOOR WARMTH: There are faux wood beams in the living room, custom built-ins, a vaulted ceiling, crown moulding, and upgraded lighting that elevate the entire space. The main-floor powder room features a barn door and accent walls for added character, and the flow between the living, dining, and kitchen feels natural and connected.#3: EAT-IN KITCHEN: The kitchen features stainless steel appliances, quartz countertops, a stone accent wall, and under-cabinet lighting. Patio doors connect directly to the backyard. The adjacent dinette with a stone accent wall and the formal dining room are perfect for hosting family and friends. #2: BEDROOMS & BATHROOMS: Upstairs, there are 3 well-appointed bedrooms, including a primary suite with a walk-in closet and a 5-pc ensuite. The remaining bedrooms share a 4-piece main bath. There's also a custom 2nd-floor laundry room with built-ins, #1: FINISHED BASEMENT: The fully finished basement with a side entrance offers a rec room, bar, laundry, the 4th bedroom, a 3-pc bathroom and a flexible layout that could accommodate extended family or guests. (id:61852)
RE/MAX Twin City Realty Inc.
52 Milson Crescent
Guelph, Ontario
**See Virtual Tour***Legal Basement Apartment/In Law-Suite!!! You must see this beautifully appointed property before it's too late. Your dream just came true and your search is finally over! Living in Luxury and in the most desirable neighborhoods in Guelph is every buyer's delight. The main floor welcomes you to a very spacious open concept living and dining room with a beautiful natural stone mantel/media wall unit and electric fireplace, pot lights, flat ceilings, crown moldings, lots of windows and a convenient lower level laundry room. The chef's kitchen will have you want to cook dinners for your family and friends every day! It offers a huge island, quartz counters and backsplash, gas stove, stainless steel appliances and lots of cabinet space. As you head upstairs the elegant, modern and curved solid oak staircase leads you to the 2nd floor which boasts 4 very spacious bedrooms each designed with comfort in mind, good size closets and sunlight galore. Indulge in this oversized Master bedroom with a large window, Walk-In Closet and renovated luxurious en-suite bathroom with a separate shower, his and hers sink and soaker tub. The lower level leads to a fully finished legal and separate entrance basement apartment with soundproof insulation and double drywall offers a huge open concept living room, kitchen, full bathroom, pot lights, flat ceilings, egress windows, laundry room and lots of storage. Conveniently located near YMCA, shopping, Hwy 401, schools and transportation. Don't wait!!! This is your "Home Sweet Home". (id:61852)
Right At Home Realty
93 Tremaine Drive
Kitchener, Ontario
Opportunity awaits with this Executive Laurel View home, located in the exquisite Edgewater Estates. Fronting on Tremaine Drive with a beautiful view of the Park, you are just steps away from the Walter Bean trail & Grand River. This home provides your family with room to grow while meeting your every need. Not only does this home feature over 5,500 sq. feet of livable luxury, it incorporates a completely separate legal basement apartment with two bedrooms, its own laundry, & a full kitchen. Situated on a premium lot, 93 Tremaine features a lovely covered porch & a double-door entry that opens to a massive foyer, with the family room & formal dining room both facing the park. The grand staircase serves is the focal point of the home, surrounded by maple hardwood & iron railings. An open-concept living room & oversized kitchen with breakfast area opens up to a two-tiered deck & a fully fenced backyard. Fresh white quartz countertops were recently installed in the kitchen & throughout all vanities. While everyone needs a mudroom, a home with seven bedrooms makes it a necessity, & there is a convenient main-floor bedroom option with a full 3-piece bathroom making multigenerational living a breeze. The open staircase leads you to the second level, which is equipped with a laundry room, three large bedrooms, a full office, & two full baths. The massive master bedroom suite acts as a retreat with an oversized ensuite & walk-in closet. Most homes with an income-generating legal basement apartment end there, but this executive property provides you with a large utility room plus a basement rec room that is 18x25-perfect for a kids' play area, home gym, or theatre. The basement features lookout windows with plenty of natural light & a refreshing feel. Complete with a double-car garage and a triple-wide concrete driveway, this home is located in a community sought after for its nature, top-rated schools, & close proximity to everything in KW. Reach out today to view this home (id:61852)
Exp Realty
907 - 301 Frances Avenue
Hamilton, Ontario
Welcome to the Bayliner, a HIGHLY desirable building within steps to the Lake, Beach and Waterfront Trail. This large 890sqft 1 Bedroom plus Den CORNER SUITE is South-West facing w/lots of natural sunlight, large balcony, panoramic views of the Escarpment, Burlington Skyline and gorgeous SUNSETS. Freshly Painted in neutral colors from Top to Bottom and newer upgraded laminate flooring. Condo fee includes Hydro, Water, Cable, Internet, Exterior Maintenance and Visitors Parking. Building Amenities include Car Wash, Outdoor Pool, Sauna, Exercise Rm, Games Rm, Party Rm, Community BBQ, Library and Workshop. Features In-suite laundry, Underground parking and Locker! Very close to all Amenities, COSTCO, Parks and Conservation Area. ** Buyer will receive Certificate for "The Brick" to receive Contractor Pricing on Appliances , Electronics and Home furnishings. (id:61852)
Royal LePage Signature Realty
1913 - 105 The Queensway
Toronto, Ontario
Welcome to this lovely and cozy 1 bedroom with parking and locker in NXT Condos. Practical layout of almost 500sqft. with enough space for a proper living room with a dining table, plus you can enjoy views of the lake and High Park from the living/dining room and balcony! Streetcar right at your door, steps to the lake, parks, shops and highways. Band new flooring(no carpet!) and freshly painted throughout! Excellent amenities include 24hr concierge, guest suites, outdoor pool, cabanas, lap pool, tennis court, games room, theatre, party rooms, and many more...Exclusive use of parking, locker, stainless steel appliances, washer & Dryer. (id:61852)
Keller Williams Referred Urban Realty
716 North Shore Boulevard E
Burlington, Ontario
716 North Shore Blvd E is a bold architectural statement set within one of Burlington's most prestigious pockets. Defined by clean modern lines, striking geometry, and a curated mix of concrete-toned stucco and warm wood accents, this residence commands attention before you even step inside. The design is confident. Intentional. Unapologetically contemporary. Beyond the oversized custom entry, soaring ceilings and expansive walls of glass immediately draw in natural light, creating a gallery-like atmosphere throughout the principal living spaces. Wide-plank hardwood floors run seamlessly across an open-concept layout designed for elevated entertaining and refined everyday living. The chef's kitchen is a sculptural focal point - sleek custom cabinetry, waterfall-edge island, integrated storage, statement pendant lighting, and premium appliances framed by a dramatic hood feature. It is both minimalist and powerful - a space designed for gatherings that flow effortlessly into the dining and living areas. Floor-to-ceiling windows wrap the home in light, blurring the line between indoors and the surrounding mature landscape. The living room offers panoramic treetop views and a serene, elevated vantage point rarely found in this coveted location. Private quarters are thoughtfully positioned, offering generous proportions and spa-inspired baths designed with clean lines and modern finishes. The lower level continues the home's contemporary vision with impressive ceiling heights and flexible living space ideal for guests, wellness, or recreation. Set moments from the lake, Burlington Golf & Country Club, downtown dining, and scenic waterfront trails, this property offers the rare balance of urban proximity and natural tranquility. For the discerning buyer seeking architectural integrity, privacy, and presence with a strong address. (id:61852)
Royal LePage Terrequity Realty
514 - 1276 Maple Crossing Boulevard
Burlington, Ontario
This south-East facing unit offers great sunlight through extra wide windows spanning the entire unit. Large, open concept floor plan with spacious use for 2 bedrooms plus a Solarium/Home Office and 2 full bathrooms (one is a private ensuite). Offering almost 1,000sqft of living space plus 1 PARKING & 1 LOCKER. Updated floors, and in great condition. The Grande Regency is an all-inclusive gated complex condo offering hotel style amenities (Pool, Tennis, Squash, Gym, Party Room, Rooftop Terrace, Guest suites, and more). The building also offers an abundance of outdoor visitor parking (extremely rare for condos in downtown Burlington). This is an ALL-INCLUSIVE Building (Heat, Hydro, Water, High-speed Internet, Cable, Amenities, Building Insurance,...). Come see this gem for yourselves. It's a real beauty! (id:61852)
Right At Home Realty
351 Strathcona Drive
Burlington, Ontario
Welcome to 351 Strathcona Drive, a beautifully renovated, freshly painted 3-bedroom, 2.5-bath home with a sparkling in-ground pool, located in South Burlingtons coveted Shoreacres neighbourhood. Blending timeless charm with thoughtful modern updates, this home is ideal for families or anyone who loves to entertain.Set on a spacious, fully fenced corner lot, the backyard is a true oasis. The pool is surrounded by lush landscaping and complete privacy. A powered tiki hut perfect for an outdoor TV or margarita machine adds a resort-style vibe. Whether its summer parties, barbecues, or quiet evenings under the stars, this space was designed for unforgettable moments. Inside, the main level offers a flexible layout featuring a sunny family/games/bonus room, a powder room, and direct access to the backyard and pool perfect for seamless indoor-outdoor living. The renovated kitchen includes bright white cabinetry, quartz countertops, and an oversized window. The adjacent dining area features sliding doors to the rear deck, ideal for everyday living or entertaining. A spacious family room provides even more space to relax and gather.The bright, fully finished basement includes a flexible office or optional fourth bedroom, a generous recreation room with large windows, and a new 3-piece bathroom with a separate shower.Upstairs, you will find three sunlit bedrooms and a beautifully updated full bathroom with double sinks, quartz countertops, a separate tub, and stacked washer/dryer. An attached garage with inside entry and a window offers convenience and natural light. A tranquil side yard shaded by mature trees provides a quiet spot for morning coffee or reflection.Located in the sought-after Tuck Elementary and Nelson High School district, and just a short walk to Lake Ontario, this move-in ready home includes a kid-friendly basketball court and offers an exceptional lifestyle. Do not miss your chance to own this rare gem! Check out Iguide & Floor Plans (id:61852)
Royal LePage Real Estate Services Ltd.
1719 Valentine Gardens
Mississauga, Ontario
All amenities literally 5-7 minutes walking distance. 3 major banks, school, public transit. Calm friendly neighbourhood, very good influence for kids to grow up, dead end street Ensuite bedroom. Large ground floor family room with fireplace walk out to beautiful backyard. Large in-ground pool, finished basement 20 minutes walk to GO-TRAIN, eat-in kitchen, and sliding door walk - out to yard custom-deck for BBQ. Hallways, Kitchen and Family room is adorned with Pot Lights Throughout. 10-15 minutes walk to rattray Marsh conservation area trails. Don't miss-out on this rare opportunity to own a piece of paradise and experience the magic of this exceptional property. All available equipment, cold room in basement with steel door, work bench in furnace room, garden shed is included. (id:61852)
RE/MAX Ace Realty Inc.
43 Flamingo Crescent
Brampton, Ontario
Welcome to this well-kept 4-bedroom semi-detached home with garage, perfectly situated in the heart of Brampton. Featuring 2.5 bathrooms, hardwood flooring on the main and upper levels, and pot lights in kitchen, living, & dining room area. The recently updated kitchen boasts stainless steel appliances and a walkout to a large private backyard perfect for entertaining and family gatherings. Enjoy a spacious driveway that fits up to 6 cars, plus a basement with tons of potential for future customization or additional living space. Conveniently located close to Bramalea City Centre, schools, library. Minutes to Hwy 410, Chinguacousy Park, and Brampton Civic Hospital. Location, space, and opportunity all in one! (id:61852)
RE/MAX West Realty Inc.
55 Watercliffe Road
Toronto, Ontario
This spacious bungalow is located on one of the most sought after neighbourhood in Etobicoke. This property offers endless potential to customize and make it your own. There are 3 bedrooms on the main floor and a separate side entrance to the basement which has endless possibilities. The property is walking distance to schools, shopping and transportation. (id:61852)
Royal LePage Terrequity Realty
2415 Valley Heights Crescent
Oakville, Ontario
Nestled in the highly sought after River Oaks community in Oakville, this 2-Story detached ishome to top tier public, Catholic, and private schools. Walk one block to enjoy the serenetrails of 16 Mile Creek. Conveniently located in close proximity to hospitals & newly built 16 mile branch libraries and sports complex & Lions Valley Park, 5 min drive to Hwy 407 & The QEW. This property is situated on a private end lot adorned with custom interlock, gazebo in the rear and gorgeous in-ground swimming pool. Interior features an open concept layout, large bedrooms, primary bedroom with 4 piece ensuite, finished basement equipped with guest room and 2 piece bathroom with rough-in for standing shower. Over 2200 Sqft above grade. Perfect for entertaining! Must see for yourself! (id:61852)
Sutton Group-Admiral Realty Inc.
14639 Leslie Street
Aurora, Ontario
Once-In-A-Lifetime Opportunity To Own Nearly 2 Acres Of Ultra-Prime Land, Directly Across From The Exclusive Magna Golf Club Community In Aurora. Secluded Long Driveway Lined With Mature Trees, Ensuring Utmost Privacy From The Road. Reside In This Exquisitely Renovated Sidesplit Bungalow With In-Law Suite Potential, Or Construct Your Bespoke Dream Estate On This Irreplaceable Parcel. Abundant Natural Light And Breathtaking Scenic Views From Every Window. Bespoke Kitchen Featuring Custom Paneling, Island, Cabinetry, And All KitchenAid Appliances. Premium Engineered White Oak Plank Hardwood Flooring. Integrated Speakers And Potlights Throughout. Brand-New Bathrooms. Freshly Painted Interior And Exterior. Upgraded 200Amp Electrical Panel And Electric Car Charger Ready. Expansive Picture And Bay Windows. Vast Eat-In Kitchen With Direct Walk-Out To Deck. Distinct Separate Loft Complete With Cottage-Like Exposed Beams, Cathedral Ceiling, Private Bathroom, Shower, And Bar. Serene Nature Trails Backing Onto Protected Greenspace, Offering Unmatched Tranquility. (id:61852)
Housesigma Inc.
138 Keffer Circle
Newmarket, Ontario
Legal 2-Bedroom Basement Apartment in Prime Newmarket Location. Bright & freshly painted 2-bedroom legal basement apartment W/separate entrance located in a quiet and sought-after neighborhood- Yonge & Mulock! , Enjoy pot-lit living spaces W/spacious open-concept kitchen and living room, perfect for comfortable daily living. Bedrooms are quiet and private, thoughtfully separated from the living area by a hallway for added peace. Kitchen features full-size appliances including fridge, stove, and dishwasher. Includes a dedicated laundry room with washer, dryer, and bonus storage room. Stay comfortable year-round with central A/C. The unit offers a 3-piece bathroom, and 2 parking spaces on the private driveway. Soundproofed and fireproofed between floors. Legal and registered unit. Close to transit, shopping, parks, and schools. (id:61852)
Homelife Landmark Realty Inc.
3501 - 2920 Highway 7 Road W
Vaughan, Ontario
Welcome to CG Tower the tallest and Vaughan's Landmark Tower! This Stunning 2 Beds, 2 Baths residence offers a refined lifestyle in the heart of Vaughan Metropolitan Centre(VMC). This unit boasts unobstructed clear views from your private suite. Soaring 60 Storeys this architectural masterpiece offers breathtaking east view and a prime location at Jane & Highway. Enjoy ultimate convenience Just steps from VMC subway station, with seamless access to Downsview Toronto and easy connectivity to Highway 400, 407, and Highway 7. Surrounded by vibrant shops, restaurants, and entertainment, this dynamic urban hub provides everything you need. At the building doorstops, edgeley Pond & Park the VMSs largest City Owned green space offers a serene retreat in the hart of the city. This is your opportunity to won a piece of Vaughan's most iconic community. Don't miss your chance to call CG Tower home! (id:61852)
Home Standards Brickstone Realty
257 Rhodes Avenue
Toronto, Ontario
Get ready to fall in love with 257 Rhodes Ave! The perfect blend of charm and character plus modern updates. Timeless curb appeal with solid red brick front exterior. Inside, light-filled living spaces create an effortless flow ideal for both everyday living and entertaining. This stunning home features spacious principle rooms and two recently renovated full bathrooms. A chic newly updated eat-in kitchen with stainless steel appliances. Sliding doors walk out to the back deck and deep fully fenced yard. Imagine relaxing in the outdoor sauna. Your very own private retreat! A primary bedroom large enough for a king bed plus the huge built-in closet with ample storage. The finished walk-out basement has been completely renovated with new flooring, insulation, pot lights and a gorgeous 3 piece bathroom. Perfect as a rec room, office or guest room. New AC('23), All new windows ('23), New owned tankless hot water tank ('21), New sump pump & waterproofed foundation ('24). Too many updates to list! This fabulous location is steps to the shops and restaurants on Gerrard as well TTC options. Easy access to Leslieville, The Beach or Downtown. All just minutes away. A warm and welcoming community where the neighbours know each other by name. This home, property and location truly have it all. Move-in ready so you can enjoy all this vibrant area has to offer right away. As they say: location, location, location! (id:61852)
Royal LePage Rcr Realty
Ground Floor & Basement - 49 Howbert Drive
Toronto, Ontario
Newly Renovated 2-Bedroom Semi-Detached House with a separate entrance. Features stunning laminate and vinyl flooring throughout the main and lower levels. Spacious kitchen and private full laundry room.Excellent location and close to supermarkets,Shopping Center, Highways 401 & 400, TTC transit,Weston GO Station, Humber River Hospital, schools, and parks. Perfect for small families or professionals. (id:61852)
RE/MAX Atrium Home Realty
43 Catherine Drive
Barrie, Ontario
Bright and Spacious Three Bedroom (+ Basement Space) Home in a Great Condition to Host Your Family for the Time You Need! Located in One of The Best Locations in Barrie. Close to HW and GO Train, Shopping and Entertainment. (id:61852)
Homelife/bayview Realty Inc.
3117-19 - 9 Harbour Street E
Collingwood, Ontario
Delight in summertime on Georgian Bay! With fully paid fees until 2027, this is your opportunity to invest in a vacation spot in Collingwood.Located on the water with it's own private harbour, Living Waters Luxury Resort and Spa offers 700 private acres to explore with water sports, hiking, mountain biking, golf, skiing, snow-shoeing, and an on site spa. Eat at the award winning in-house Lakeside Restaurant and Grill or delightin the restaurants and nightlife scene Collingwood has to offer. This is a fractional ownership of fully furnished 2 bedroom, 2 bathroom condo that looks towards historic downtown Collingwood. Each owner is entitled to 3 assigned weeks of use annually. All taxes and maintenance fees are pre-paid on this unit until 2027! You can use it as a whole to sleep up to 8, or "lock off" one side to stay while you rent the other for income.Enjoy the benefit of trading your weeks with another owner, or trade with one of the many international locations around the globe. Enjoy your Sunday check-in for 2 prime summer weeks in 2026 of July 13th and July 20th, and a week of autumn time November 2nd! Inquire today to learn more and don't miss out on summertime in Collingwood. (id:61852)
RE/MAX Hallmark Chay Realty
25 West Borough Street
Markham, Ontario
This property is located in a quiet neighbourhood in Markham, surrounded by top-rated schools, parks, and beautiful green spaces, with convenient access to public transportation. This cozy semi-detached home has been meticulously maintained and features a brand-new kitchen and bathroom, newly installed ceiling lights and fixtures, and fresh paint throughout. With 4 bedrooms on 2nd floor, the home provides ample space for families. The finished basement includes a second kitchen, bathroom, and two bedrooms, with a separate entrance, making it ideal for rental income or accommodating extended family. (id:61852)
RE/MAX Advance Realty
413 - 112 Simcoe Road
Bradford West Gwillimbury, Ontario
Beautifully Maintained 1 Bedroom + Den Suite Located Right in the Heart of Bradford! This unit offers an exceptionally bright, open-concept layout and the rare benefit of two parking spaces (one covered), adding ultimate convenience and long term value! Primary bedroom w/ a large walk-in closet space, a semi-ensuite and access to the den. The den is generously sized and could be comfortably used as a second bedroom, a home office, or a guest space, making it ideal for first-time buyers, professionals, or downsizers seeking lower maintenance. No shortage of storage, including an in-suite laundry room with built in shelving and multiple hall closet spaces. Well maintained amenity-rich building includes a fitness area, party room, and multiple sitting/lounge areas for residents and guests to enjoy. Ideally situated within walking distance to downtown Bradford, with convenient access to shops, restaurants, public transit, and nearby trails. (id:61852)
RE/MAX Your Community Realty
Ph3 - 90 Dale Avenue
Toronto, Ontario
Welcome to Penthouse 3 at 90 Dale Avenue - a bright, beautifully updated 986 sq ft top-floor home with south-east views of Lake Ontario. With no neighbours above, this penthouse delivers the kind of privacy, quiet, and natural light that instantly sets it apart.The open living and dining area is wrapped in expansive windows, creating an airy, sun-filled space with elevated sight lines and an easy flow for everyday living and entertaining.Wide-plank laminate flooring runs throughout, enhancing the open, modern feel. The layout includes two generously sized bedrooms, two bathrooms, and extensive closet space.Freshly painted and completely move-in ready, the suite has been thoughtfully upgraded with new lighting and door hardware, plus a refreshed kitchen featuring new fridge, stove/range, range hood, and dishwasher. Recent improvements also include custom blinds, a reconfigured ensuite shower with glass enclosure, rain head and handheld, an updated heating and cooling system with WiFi thermostat, mirror closet doors in the entry and bedrooms, in-suite washer and dryer, and polished kitchen finishes such as a pull-out faucet, backsplash, and updated plumbing. Set beside the Scarborough Golf & Country Club, this location offers a rare mix of open green space and city convenience - steps to scenic trails and minutes to the waterfront, TTC, GOTransit, VIA Rail, shopping, and everyday amenities, with easy access to downtown Toronto. All utilities are included, and the unit comes with TWO parking spots, adding everyday ease and exceptional value. Residents enjoy well-maintained amenities including an indoor pool, gym, sauna, and ample visitor parking.A standout penthouse offering light, space, and lifestyle in a truly connected setting.Tenant to pay internet/cable. (id:61852)
The Agency
23 White Birch Road
Toronto, Ontario
Welcome To 23 White Birch Road, A Beautifully Built Custom Home Set On An Oversized 40Ft Lot, Steps To The Bluffs In One Of Birch Cliff's Most Loved Enclaves, South Of Kingston Road. With 4 Bedrooms, 4 Bathrooms And Over 3,700 Sqft Of Thoughtfully Designed Living Space, This Is A Home Genuinely Created For Family Life- Where Mornings Are Busy, Weekends Are Full, And Everyone Has Room To Grow. The Open-Concept Main Floor Features 10-Ft Ceilings And Expansive Windows That Fill The Home With The Most Incredible Light. At The Heart Of It All Is A Chef's Kitchen Designed To Bring People Together. Equipped With A Wolf Range, Double Oven, Double-Drawer Dishwasher, Wine Fridge, A Large Walk-In Pantry, And An Oversized Quartz Island. The Kitchen Flows Into The Airy Family Room And Open Concept Dining. A Dedicated Office/Library Provides Valuable Separation From The Main Living Space, Creating A Flexible Area For Working From Home, Homework Or A Playroom. Upstairs, The Bedrooms Are Generous In Size, With Built-In Closets And Teeming With Natural Light. The Primary Suite Is A Calm Retreat, Complete With A Private Walk-Out Balcony, A Beautifully Finished Ensuite, And An Oversized Walk-In Closet. Convenient Second-Floor Laundry Makes Daily Routines That Much Easier. Step Outside To The Private, Custom Hardscape Backyard, An Ideal Extension Of The Living Space For Family BBQs, And Relaxed Evenings. Back Inside, The Side-Entry Mudroom Is A True Family Essential-Perfect For Stashing Backpacks, Sports Gear, And Dog Leashes. The Walk-Out Lower Level Feels Like A Home Of Its Own, With 9-Foot Ceilings, A Custom Wet Bar, And A Large Family Or Media Room With Built-In Speakers. An Additional Bedroom With A Private Bath Is Ideal For Guests Or Family. Outside, Enjoy A Custom Garage, EV Charger, And A Rare 6 Car Private Drive. This Is A Home That Truly Works For Family Life, Now And In The Years Ahead. (id:61852)
Bosley Real Estate Ltd.
1705 - 2033 Kennedy Road
Toronto, Ontario
Central location, minutes from Hwy 401 & 404, and the Go Station. Walk to TTC, daycare, shopping, supermarkets, and restaurants. Ideal for young professionals or couples, this open-concept gem features a private balcony with abundant natural light and a north-facing view. Enjoy luxurious amenities including a Kids Zone, Chill Out Lounge, music rehearsal rooms, guest suite, and library. Experience urban living at its finest. **EXTRAS** Utilities - Tenant only pays Hydro and water (id:61852)
Royal LePage Vision Realty
4 Kitson Drive
Toronto, Ontario
Renovated large 3+1 bedroom, 2 bath bungalow with separate entrance to partially finished basement in sought-after Cliffcrest Community. Walking distance to public transit and all amenities nearby including Cliffside Plaza, Bluffers Park and Waterfront trails. (id:61852)
RE/MAX West Realty Inc.
1912 - 55 Mercer Street
Toronto, Ontario
This 1 Bedroom + Den Suite! Den Is a Separate Room with Sliding Doors That Can Be Used as a 2nd Bedroom. Luxurious Urban Living in the Heart of King W! Great Layout! Walking Distance to Rogers Centre, CN Tower, Union Station & More! Building Amenities Include 24 Hr Concierge/Security, Guest Suites, Gym, Rooftop Deck/Garden, etc. (id:61852)
Condowong Real Estate Inc.
4211 - 197 Yonge Street
Toronto, Ontario
1+1 Luxury Massey Tower On Yonge Street, Den Can Be The Second Bedroom, Steps To Subway, Eaton Centre, TTC. Shopping, Beautiful City Skyline Views, Close To Ryerson University & St Michael's Hospital. U Of T, OCAD, Financial & Entertainment District. Master Bedroom With Semi-Ensuite Bathroom. Three Large Built-In Closets. Modern Kitchen With Center Island. 24 Hour Concierge. (id:61852)
Homelife Landmark Realty Inc.
1101 - 29 Queens Quay E
Toronto, Ontario
Welcome to Pier 27, one of Toronto's most prestigious and luxurious waterfront residences. This contemporary and breathtaking 2-bedroom, 2-bathroom corner suite is truly one of a kind, offering city and lake views, an exceptional layout, and refined finishes throughout. Soaring 10-foot ceilings and floor-to-ceiling windows flood the home with natural light, enhancing the spacious open-concept living and dining areas, perfect for both everyday living and entertaining. The expansive living room flows seamlessly to an oversized balcony and terrace, ideal for enjoying morning coffee or stunning sunsets by the water. The kitchen features premium Miele appliances, including a gas cooktop, oven, microwave, dishwasher, and a Sub-Zero refrigerator, paired with sleek cabinetry and ample counter space. The primary bedroom retreat offers generous closet space and a spa-inspired ensuite with heated floors, while upgraded mirrors in both bathrooms add a touch of modern elegance. Residents enjoy world-class, resort-style amenities, including indoor and outdoor pools, sauna, steam room, party room, theatre, guest suites, car wash, visitor parking with EV charging stations, and direct access to Toronto's waterfront. Ideally located just steps from the lake, Union Station, sporting and entertainment venues, top-tier restaurants, and the Financial District. This home offers the perfect balance of urban convenience and waterfront serenity. A rare opportunity to live the ultimate waterfront lifestyle. Schedule your private showing today. (id:61852)
Psr
Ph503 - 75 Canterbury Place
Toronto, Ontario
Luxury 10 ft Ceiling Corner Suite in Heart of North York! 1Gb Fiber Optics Internet Included. Special Upgrades: 3 junction boxes on the center of the ceiling Installed (one in master bedroom and one in 2nd bedroom, and one in living/diving room) - Master Bathroom Shower, wall behind, and Floor Upgraded to Marvel Finishing, - Kitchen Cooking top, Pantry, Cabinetry upgraded to Terra Blanco Tranche. This elevated unit offers commanding, unobstructed panoramic views and a large balcony. Sun-drenched open concept layout featuring soaring 10ft ceilings and floor-to-ceiling windows Throughout. Chef's kitchen boasts quartz countertops & backsplash, centre island, and premium panel-ready built-in appliances. 2 spacious bedrooms with 2 full baths and ample double closets. World-class amenities: 24hr concierge, gym, yoga studio, theatre, party room, and outdoor BBQ terrace. Unbeatable location steps to Subway , GO/Viva bus, North York Centre, dining, and schools. Immaculate & Ready to Show! Status Certificate is Ready. (id:61852)
Home Standards Brickstone Realty
26 - 131 Rockwood Avenue
St. Catharines, Ontario
Immaculate updated 2 Storey Townhome with fully finished basement! Move-in ready for care-free living. Leave the snow shovelling and grass cutting, some exterior maintenance and repairs to the wonderful maintenance crew. Located in the desirable Secord Woods neighbourhood. Convenient to Hwy access, the Outlet Collection Mall, Pen Centre shopping, schools & transit, St. Catharines Museum, Welland Canal Parkway, and trail system. Well-maintained unit has private gate access to Pic Leeson Park providing great privacy and plenty of recreation space. Perfect a couple or family. Home features a modern eat-in kitchen with ample cupboard and counter space, built in shelving, and a double stainless sink. Updated light fixtures throughout the home for a modern feel. The large Living/Dining Room opens to the fully fenced back patio and gardens with views of the expansive park. The perfect spot for festive family gatherings, or quiet evening cocktails. Recently finished basement with Family Room, Laundry/Utility Room, and Powder Room, expands the home's functional space to 1182 square feet. The second floor features the large Principal Bedroom with his and her closets, the second Bedroom with built in shelving & closet area, and the main 4-piece Bathroom.NO SMOKING OR PETS. Owners have a severe allergies to both. TENANT responsible for heat, hydro & hot water tank rental. Confirmation these have been transferred to the Tenant required prior to keys being released. Schedule A to be included with all offers. (id:61852)
Trustwell Realty Inc.
98 Player Drive
Erin, Ontario
Brand-New Luxury Detached Home | Erin Glen Community Welcome to this never-lived-in 4-bedroom,4-bathroom detached home with a double-car garage in the prestigious Erin Glen community. Designed for modern living, it features a high-ceiling media room, 9-ft main floor ceilings, oak stairs with metal pickets, and large windows that fill the space with natural light. Enjoy a modern open-concept kitchen with upgraded cabinets, quartz and granite countertops, and premium finishes. The primary suite offers walk-in closets and a spa-inspired ensuite with double sinks and sleek fixtures. Additional highlights include 12x24 designer tiles, oval undermount sinks, a basement, 200 AMP panel with EV charger conduit, backyard deck, and smart features like a thermostat, video doorbell, and smart garage door blending luxury, comfort, and convenience. (id:61852)
RE/MAX Gold Realty Inc.
Main - 359 Harvie Avenue
Toronto, Ontario
The Perfect Corner Home in the City! All-Inclusive Price with Utilities, Internet & Parking! No Hidden Costs! Newly Renovated with True Luxury Finishes. This 1+1 Home Offers Open-Concept Living at Its Finest, Featuring Pot Lights Throughout and Large Windows. A Chef's Kitchen with Stone Countertops and High-End Stainless Steel Appliances. A Beautiful 3-Piece Washroom Showcasing Exceptional Detail. Easy Laundry with New Front-Load Washer and Dryer. A Backyard Oasis, Perfect for Relaxing and Entertaining! (id:61852)
Sutton Group-Associates Realty Inc.
38 Frank Street
Oshawa, Ontario
Welcome to this Beautifully Maintained Home on a Quiet Street in the Stunning Lakeview Community of Oshawa. Detached 2 Storey Home with Detached Garage/Workshop with Hydro. Perfect as a Starter Home, Professional Couple or Growing Family. This Home is Bright and Inviting. Main Floor 10 Foot Ceilings - No Shortage of Natural Light, Lots of Sunshine - Brightens up the Home. Semi Private Facing Greenery. An Open Concept Layout Dining/Kitchen, Sunroom, and the Living room has Sliding doors to a Generously Sized Backyard with a Deck for BBQ & Entertaining. The Kitchen is Functional with Lots of Cabinet Space and Counter Space. Four piece Bathroom and Spacious Bedrooms. Sunroom is Sunny with Bench Nook and Bench Storage. One Car Garage and Driveway for 2 more, 3 Total Parking Spots. Located in a Family Friendly Neighborhood/Community with Nearby Schools, 401 Access, Transit, GO station, and Parks. Minutes to Beautiful Lakeview Park and Several Trails, Beach and Lake Ontario. Upgrades include New Flooring Dining/Kitchen/Sunroom 2026, New Stove 2026, Eavestrough 2024, Partial Roof 2023, Garage Door 2022, HE Furnace 2019, Gas BBQ line for year round usage, Upgraded Window Coverings, Professionally Installed Wood Stove, Garden Shed, Air Conditioner, Owned Water Heater. Rare Opportunity! (id:61852)
Future Group Realty Services Ltd.
105 - 105 Leah Crescent
Vaughan, Ontario
105 Leah Cres is a beautifully maintained Townhome almost 2500 sq ft. in the heart of Thornhill's sought-after Beverley Glen neighbourhood. The 3 bedrooms, 4 bathroom home offers the perfect blend of comfort, functionality, and location. Step inside to a bright and inviting layout featuring generous principal rooms. The extra large, upgraded kitchen and breakfast area has exceptional storage space, centre island with granite counter and large pantry. The cozy family room has a fireplace, a 2-piece washroom and leads to a quiet backyard, ideal for relaxing, entertaining and BBQ. The expansive Primary suite includes a walk-in closet, 5-piece ensuite and custom wall to wall closet. On same floor are two large bedrooms, and 4-piece. The 2-car garage with direct access to the interior is for convenience. The home is ideally located just minutes to excellent schools, Promenade Mall, Community Centre, Grocery Stores, Restaurants, Places of Worship and Multiplex Parks. Don't miss this great opportunity to own a Townhome, with low maintenance fee, which feels like a detached home. (id:61852)
Sutton Group-Admiral Realty Inc.
Basement - 160 Millwick Drive
Toronto, Ontario
NO PET, NONE SMOKER (id:61852)
Right At Home Realty
20 Patten Drive W
Brant, Ontario
Welcome to this stunning brick and stone bungalow in the heart of charming St. George, Ontario, where small-town warmth meets modern luxury. Built in 2020, this immaculate home offers open-concept living with over $90,000 in premium builder upgrades. The bright, airy main level features 11' high ceilings, beautiful engineered hardwood flooring throughout, expansive windows that flood the space with natural light, and a seamless layout ideal for everyday living and entertaining. The chef-inspired kitchen showcases elegant quartz countertops, upgraded cabinetry, stylish lighting, and overlooks the spacious dining and living areas. A striking floor-to-ceiling stone fireplace anchors the room, creating warmth and sophistication. Offering 2+2 bedrooms and 3 full bathrooms, this home provides flexibility for families, guests, or multi-generational living. The fully finished lower level expands your living space with a generous rec room complete with a second fireplace and upgraded plush carpeting, perfect for relaxing or hosting. Step outside to a professionally landscaped yard, featuring a gorgeous hot tub and pavilion, your own private outdoor retreat. A 2-car attached garage adds convenience. Pride of ownership is evident throughout. This home shows like new and is truly move-in ready. Located in the sought after community of St. George, you'll love the quaint atmosphere, scenic surroundings, excellent schools, and strong sense of community, all just a short drive to major amenities. Immaculate, upgraded, and thoughtfully designed. Priced exceptionally well, offered below comparable homes in the area, presenting incredible value. This is more than a home - it's a lifestyle. Don't miss your chance to view this exceptional property. (id:61852)
Royal LePage Real Estate Services Ltd.
404 Blackcherry Crescent
Shelburne, Ontario
This beautiful, brand-new home by Field- gate Homes is located in the peaceful Emerald Crossing community. Offering over 3,500 sq. ft. of living space, this spacious home is perfect for families of any size with children and is situated in an amazing, family-friendly neighborhood. The home features 5 generously sized bedrooms, each with ample closet space, providing comfort and privacy for everyone. The luxurious primary suite includes a spa-like 5-piece ensuite and a walk-in closet. The main floor also offers an additional room, ideal for a home office or study, along with a main-level washer and dryer for added convenience. Enjoy 9-foot ceilings, upgraded hardwood flooring, and a modern kitchen equipped with brand-new appliances, combining style and functionality throughout. The home includes a separate entrance to an unfinished basement, offering tons of additional space for storage. Located in a quiet, safe, and family-oriented neighborhood close to schools, parks, and shopping, this home is truly a perfect place to call home. Available for lease March 1st, 2026 | One-year term. The property is strictly non-smoking and pet-free. (id:61852)
Royal LePage Signature Realty
628 Haldimand Rd 17
Haldimand, Ontario
Discover peaceful country living in this all-brick, raised bungalow set on a private 1.24 acre lot surrounded by mature trees. Positioned well back from the road, the expansive driveway offers parking for 10+ vehicles - perfect for guests, trailers, or all your toys. Built with durable core slab construction, providing solid floors for the main-level, and open-concept living in the basement. Step inside through the spacious, welcoming foyer featuring dual closets and a beautiful open staircase that allows natural light to flow throughout both levels. The upper level showcases an updated kitchen with an oversized island, granite countertops, and seamless transition to the dining room with an eye-catching accent wall. The bright, spacious living room features custom built-ins framing an all-brick fireplace (not in use) and a large bay window. Three bedrooms and a 4-piece bathroom complete the upper level, with dual closets in the primary bedroom . The fully finished lower level is designed for entertaining with a built-in bar, gas fireplace, 3-piece bathroom, and flexible recreation space ideal for a playroom, home office, or future bedroom with convenient walk-up garage access and includes a utility/storage room with brand new furnace (Jan 2026). The 500+ sq ft garage comfortably fits two vehicles and includes a gas line already roughed in for a heater. Step outside into the spacious yard to an oversized back deck overlooking the above-ground pool (AS-IS) - perfect for relaxing or entertaining. Enjoy the peace and privacy of rural living while being just minutes from the downtown core of Dunnville. (id:61852)
RE/MAX Escarpment Realty Inc.
41 Keefer Road
Thorold, Ontario
Stunning upgraded 3+1 bedroom, 3 bathroom home in a quiet, family-friendly neighbourhood in Thorold. Beautifully updated in 2021 with modern finishes and quality improvements throughout. Designed for both comfortable family living and excellent income potential, this home features a fully finished basement with one additional bedroom and open concept to throw a party or call it a movie night, ideal for extended family or strong rental opportunities near Brock University. The main living space is bright and welcoming, enhanced by a skylight that fills the home with an abundance of natural light. Extensive upgrades include a 200-amp electrical panel, pot lights throughout, built-in appliances, smart garage system, upgraded thermostat, smart lock entry, insulation installed in the attic for energy efficiency and much more offering modern convenience and peace of mind. Spacious, functional layout perfect for growing families or savvy investors. Conveniently located just 15 minutes to Niagara Falls and only 4 minutes to Brock University, with easy access to schools, parks, shopping, and major highways. A true turnkey opportunity combining lifestyle, smart upgrades, and strong income potential. Total living space is 2816 Sq.ft, 3D Matterport available and attached for Buyers Convenience. City of Thorold allows over night street parkings as per city guidelines. (id:61852)
Exp Realty
41 Tanglewood Drive
Hamilton, Ontario
Welcome to this spacious 4-bedroom, 3-bathroom home situated on a premium 39' x 149' lot with an exceptional backyard retreat. Offering separate living and dining rooms, a bright and sunny living area, and a well-laid-out kitchen, this home is perfect for families who appreciate both comfort and functionality. The expansive rear yard features a stamped concrete patio, wonderful outdoor entertaining space, and a versatile insulated 12x21 backyard workshop built on a 12inch deep concrete slab-ideal for hobbyists, storage, or future creative use. Parking is abundant with a double-wide concrete driveway accommodating up to four vehicles, plus the 2 car garage with built in storage. The unfinished basement is a standout opportunity, plumbing roughed in for a bathroom and kitchen, offering excellent potential for future in-law suite or additional living space. Conveniently located close to shopping and everyday amenities, this property blends generous lot size, thoughtful layout, and exciting future possibilities-don't miss your chance to make it home. (id:61852)
RE/MAX Escarpment Realty Inc.
18 - 377 Glancaster Road
Hamilton, Ontario
VACANT - IMMEDIATE POSSESSION - MOVE-IN TODAY! - BUILDER-FINISHED BASEMENT W/ ROUGH-IN FOR EXTRA BATHROOM !This spotless, turnkey 3-bedroom, 2-bath condo townhome is completely vacant and ready for your furniture right now-no tenant delays or long closings. Pride of ownership shines: Freshly painted throughout with a bright open-concept main floor featuring pot lights, a modern kitchen with island + stainless steel appliances, 2-pc powder room, and walkout to a back deck/backyard. Upstairs offers 3 generous bedrooms (primary with walk-in closet), a 4-pc bath, and handy laundry closet with sink.The builder-finished basement includes a rec room, ample storage, and a fully framed room with rough-in plumbing-easy to add that extra bathroom for future value. Prime Ancaster location: Minutes to highways (403/QEW), McMaster University, top-rated schools, parks, shopping, golf courses, and trails. Homes this clean, flexible, and feature-packed at this price vanish quickly in Ancaster. Motivated sellers are reviewing all serious offers and can accommodate fast closing. Click "Virtual Tour" for a Real iGuide walkthrough-don't miss this rare opportunity! (id:61852)
Exp Realty
Lower - 65 Anderson Road
Brantford, Ontario
Exceptional Spacious Walkout Legal basement apt. Very bright and warm East-facing 2 Beds + 1 den +1 Bath apartment with a private fenced backyard! Overlooking a ravine. Practically 3 rooms perfect for a small family. Separate living & dining rooms! Very big windows & separate side entrance. East-facing with tons of sunlight and warmth. Quality finishes and open concept. Separate laundry. Impressive modern white kitchen w plenty of cabinet & counter space. Quartz countertops, high-end SS appliances (DD fridge, electric stove w over-the-range high profile microwave & dishwasher. High-capacity front-load washer & dryer. 3 pcs washroom w soaker bath tub. Quality zebra blinds.Mirrored closets.Backing on the ravine & in front of the park.Private fenced backyard on the ravine! You do not get that in a basement!!! Carpet-free high-end vinyl floors . Quality led Spotlights .1 parking space on the driveway + plenty of street parking. Huge storage capacity + coat closet.Close to schools, bus route, shopping, parks, & transportation. Perfect for a small family or professionals. Close to bus stop, all amenities, schools, on school bus route, shopping plaza and the upcoming Sports complex on Shellard lane, parks and trails, etc. (id:61852)
Right At Home Realty
19 Quinte View Drive
Quinte West, Ontario
ATTENTION INVESTORS & FIRST-TIME HOME BUYERS! Don't miss this exceptional opportunity to own a well-maintained legal Triplex just minutes from CFB Trenton, offering a strong 5.5%+ Cap Rate with room to grow. This solid double-brick former schoolhouse boasts three spacious units: a 1-bedroom, a 2-bedroom, and a large 950 sq ft 3-bedroom unit, all fully tenanted with excellent long-term renters. Each unit features tall ceilings, separate entrances, and updated finishes, including Unit C, fully renovated in 2025, and Unit A in 2019. The property includes: Common coin-operated laundry3 separate breaker panels3 electric hot water tanks (new larger tank services Units A & C)Updated 200 AMP ESA-approved copper wiringNew septic system (2021) 1600 gal tank - its ready for 1 more unit with 1 bathNew circulation pump and shut-off valves for the hot water boiler systemConnected to municipal water and natural gas-Bonus features include a large unfinished loft with potential for future development and a 32' x 24' heated portable outbuilding (currently not wired) ideal for storage or potential additional rental income. Enjoy the private lot with no rear neighbours, views of the Bay of Quinte, and public water access just steps away. Unit B offers a private deck, and the property includes two separate driveways with ample parking for all tenants. With many updates already completed and significant income potential, this is a rare investment opportunity in a growing area. Act quickly, opportunities like this near CFB Trenton don't last long!- (id:61852)
RE/MAX Optimum Realty
RE/MAX Real Estate Centre Inc.
57 Aldersgate Drive
Brampton, Ontario
Elegance Meets Exceptional Design in This Remarkable Family Home! Offering 4+2 bedrooms, 5 bathrooms, and approximately 4,000 sq. ft. of finished living space, this beautifully maintained residence delivers space, style, and versatility for today's modern family.Step inside to discover 9-ft ceilings, hardwood flooring on the main level, a grand double-door entry, pot lights, an oak staircase, and thoughtfully designed separate living and family rooms-perfect for entertaining or relaxed everyday living.The gourmet kitchen is sure to impress with quartz countertops, stainless steel appliances, designer backsplash, centre island, and a bright breakfast area overlooking the backyard. Walk out to a spacious deck and exposed concrete patio, ideal for hosting summer gatherings and enjoying outdoor living.The primary suite offers a peaceful retreat with a generous walk-in closet and spa-inspired 5-piece ensuite. All additional bedrooms are well-proportioned and tastefully finished. California shutters throughout enhance both privacy and style, while the balcony adds architectural appeal.The professionally finished 2-bedroom basement features its own laundry and provides excellent flexibility-ideal for extended family or potential rental income. (id:61852)
Century 21 People's Choice Realty Inc.
