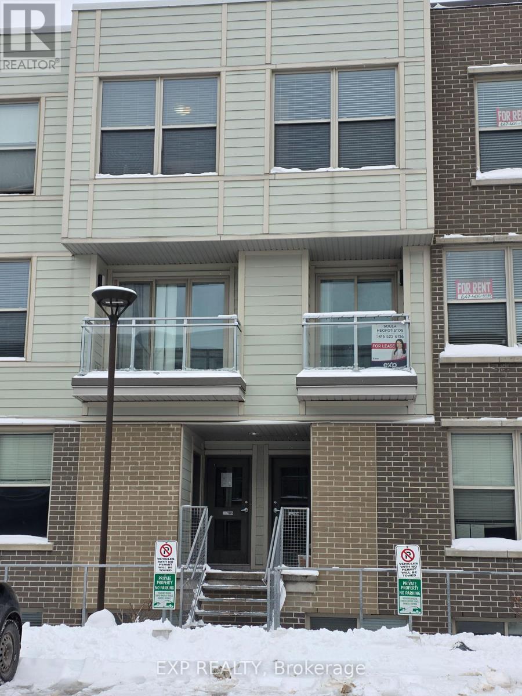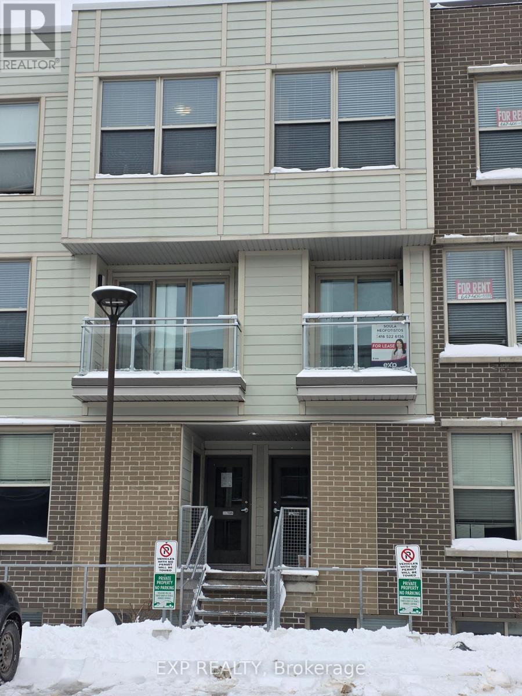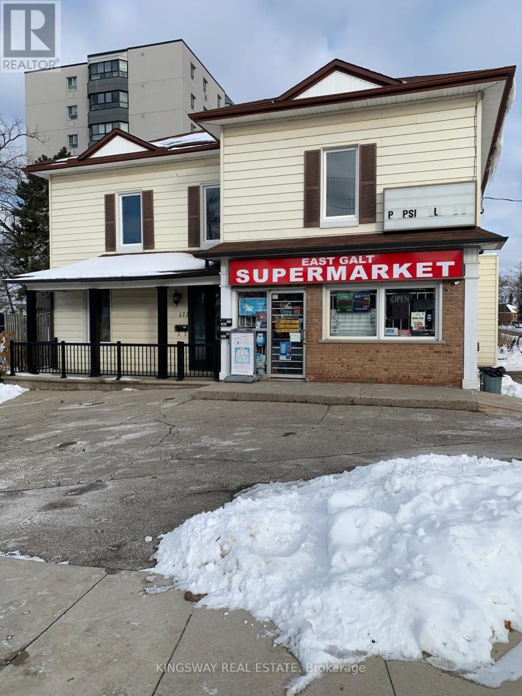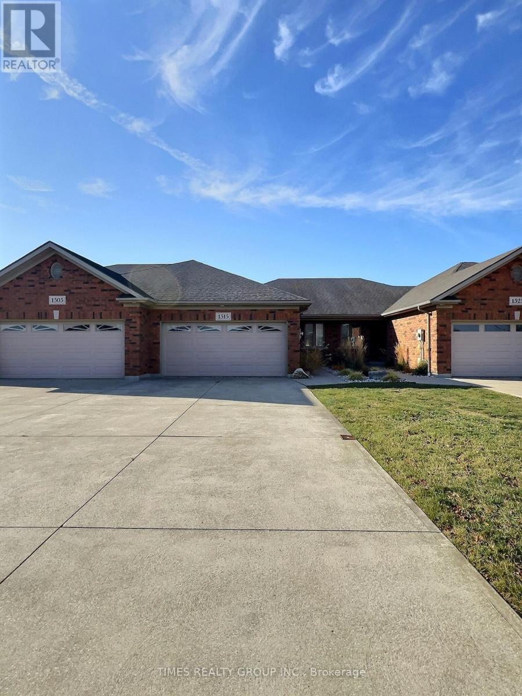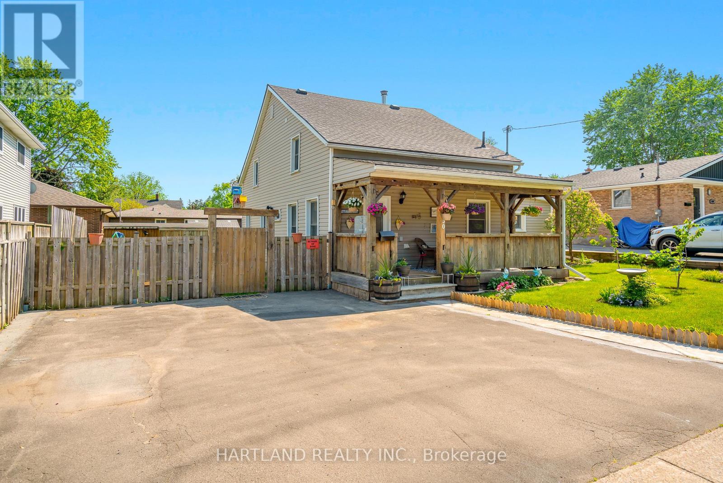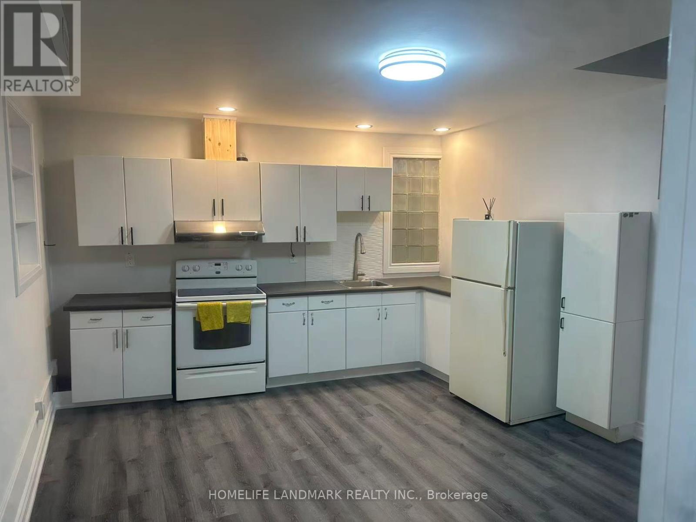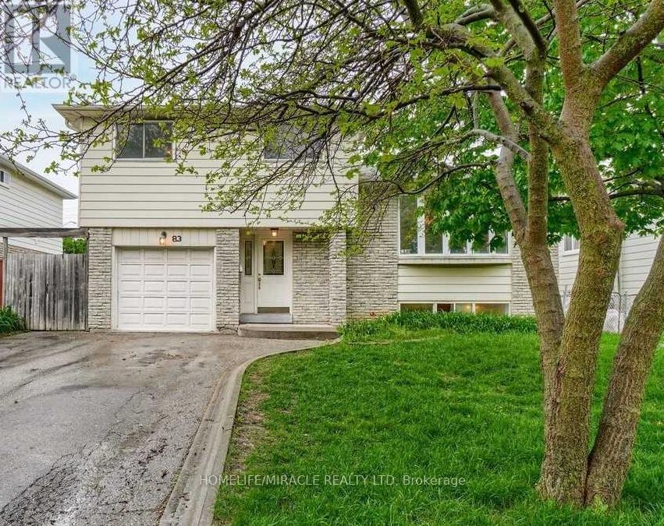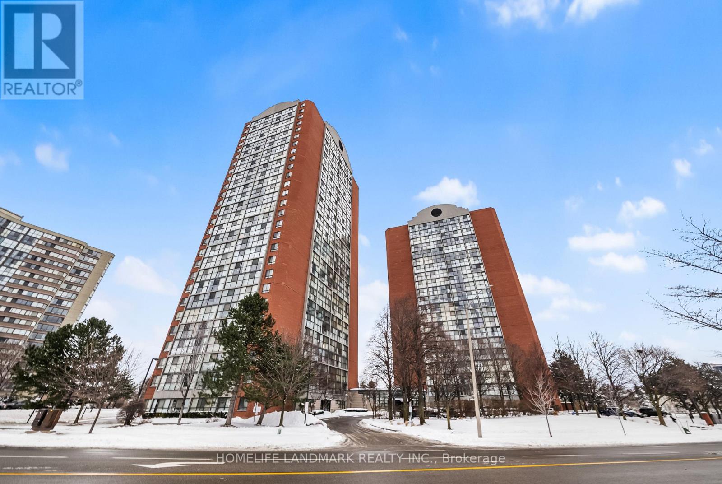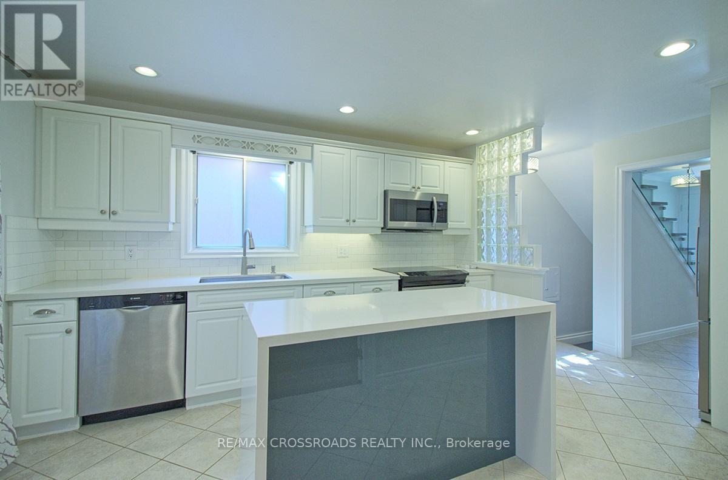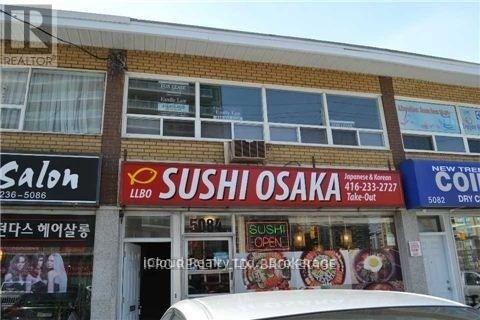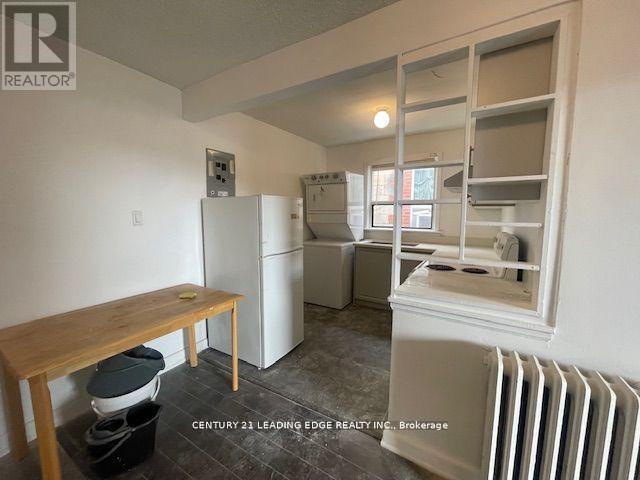T204--(Room C) - 62 Balsam Street
Waterloo, Ontario
Excellent opportunity to lease a furnished private room in a furnished stacked townhome with plenty of natural light. Approximately 1,600 sq. ft.shared residence featuring open-concept living and dining areas with TV, spacious kitchen, private den with TV, additional seating area with walkout to balcony, and ensuite laundry. Ideally located steps to University of Waterloo and Wilfrid Laurier University, and close to transit and allamenities. High-speed internet included. Hydro and Gas extra. Immediate possession available to August 31, 2026. (ROOM C) (id:61852)
Exp Realty
T204-(Room B) - 62 Balsam Street N
Waterloo, Ontario
Excellent opportunity to lease a furnished private room in a furnished stacked townhome with plenty of natural light. Approximately 1,600 sq. ft.shared residence featuring open-concept living and dining areas with TV, spacious kitchen, private den with TV, additional seating area with walkout to balcony, and ensuite laundry. Ideally located steps to University of Waterloo and Wilfrid Laurier University, and close to transit and allamenities. High-speed internet included. Hydro and gas extra. Immediate possession available to August 31, 2026. (ROOM B) (id:61852)
Exp Realty
174 Main Street
Cambridge, Ontario
Great investment opportunity in downtown Galt at a very busy main street, across from the central public school! Prime ground floor retail with 2 apartments. One 3-bedroom 1,800 sq.ft apartment, 1,200 sq.ft ground floor store front and one 550 sq.ft bachelor apartment. C3 zoning allows a wide range of use including apartments, retail/office/clinic/retail/restaurant/cafe/variety store. Total potential rental income from 2 apts and commercial unit $7,045.00/month. Main floor currently rented at $2,400/month and bachelor unit rented for $1,545/month. Owner currently residing in 3 bedroom unit. Potential to convert main level store space into 2 additional residential units. 2 separate gas and hydro meters. 1 hot water tank and furnace owned. Don't miss your chance at this cash flow property (id:61852)
Ipro Realty Ltd
1515 Skinner Street
Lasalle, Ontario
Move-in-ready Evola-built ranch townhouse in sought-after LaSalle offering 1,319 sq. ft. of true main-floor living with cathedral ceilings, gas fireplace, California shutters, finished lower level, covered patio, attached 2-car garage, and a rare 4-car driveway, all in a quiet, low-maintenance community close to amenities and trails. For More Information About This Listing, More Photos & Appointments, Please Click "View Listing On Realtor Website" Button In The Realtor.Ca Browser Version Or 'Multimedia' Button or brochure On Mobile Device App. (id:61852)
Times Realty Group Inc.
6150 Church's Lane
Niagara Falls, Ontario
Welcome to 6150 Church's Lane, located in the desirable North End of Niagara Falls. This beautifully updated home offers approximately 1,700 sq ft of bright, functional living space ideal for families and entertaining.The large eat-in kitchen features custom oak cabinetry, new quartz countertops, a ceramic backsplash, and an impressive 8-foot island, along with new appliances (fridge and stove). The home includes three fully finished bedrooms and two full bathrooms, including a new walk-in closet in the primary bedroom.Recent updates include a new front door, new flooring throughout, a fully renovated bathroom, updated AC, fresh paint, and modern light fixtures. Additional highlights include main-floor laundry, a large pantry, and a sun-filled office/sunroom.Enjoy outdoor living on the private patio, perfect for relaxing or hosting guests.The location is exceptional-surrounded by hundreds of vineyards and just 10-15 minutes from the charming town of Niagara-on-the-Lake. Close to wineries, restaurants, shopping, the casino, Niagara Falls, and endless family-friendly activities, this home offers an outstanding lifestyle.Move-in ready in a prime location-don't miss this opportunity. (id:61852)
Hartland Realty Inc.
Apartment C - 92 King Street W
Cobourg, Ontario
Totally New Renovation. $$$$ Spend . Location And Location. This Is Spacious 1 Bedroom Apartment On The backside of the 2nd Floor. Close To Historic Downtown Cobourg Shopping, City Hall, Beach And All The Facility. Very Close To Shopping Mall. Totally New Renovation and Great Condition And Move In Any Time. All the utility are included. Parking is available and Show and Leased. (id:61852)
Homelife Landmark Realty Inc.
409 - 216 Oak Park Boulevard
Oakville, Ontario
Location, Location, Location. Tastefully furnished. Beautiful Low Rise, Clean and quite building. Spacious And Bright With Lot Of Sunshine. Open Concept. Just Walk-In With Your Personal Luggage. Steps away To uptown for Shopping, Groceries And Restaurants. Few minutes To Oakville hospital and major highways. Granite counter-top. Den can be used as another Bedroom/office. Carpet free. No Smoking. Flexible lease time from 6 months to 12 months. (id:61852)
Cityscape Real Estate Ltd.
83 Grassington Crescent
Brampton, Ontario
"The Wilton" is a spacious, carpet-free 4-level side split home on a 50x120 ft fenced lot in Brampton's G-Section, featuring 4 bedrooms, updated kitchen, family room with deck walkout, L-shaped living/dining area, finished basement, garage access, and proximity to transit, Chrysler plant, and hospital. Key features include new laminate flooring (2022), a primary with semi-en-suite bath, breakfast bar, bay window, and two-tiered deck, making it a move-in-ready family home. (id:61852)
Homelife/miracle Realty Ltd
1711 - 4185 Shipp Drive
Mississauga, Ontario
Welcome to this bright and spacious 2-bedroom, 2-bathroom condo located in the heart of Mississauga! This beautifully maintained suite features an open-concept layout with natural light flooding the space. Perfectly located just minutes from major highways, Square One Shopping Centre, restaurants, and transit. Enjoy the addition of an ensuite locker, in-suite laundry and one underground parking spot. The building offers exceptional amenities, including an indoor pool, tennis court, fitness centre, concierge, and more. Experience the best of modern condo living in a vibrant and central Mississauga location! (id:61852)
Homelife Landmark Realty Inc.
39a Wilmar Road
Toronto, Ontario
Client RemarksBeautifully renovated 2-storey detached home in a prime location! This 3-bedroom, 3-bathroom home features a spacious southeast-facing kitchen with a walk-out to an enclosed deck, perfect for entertaining. The large finished basement boasts a cozy fireplace and convenient side entrance access. Hardwood floors throughout the home, with a luxurious ensuite master bath. Enjoy proximity to top-rated schools, parks, playgrounds, and easy access to TTC, MiWay, and GO stations. The property is just a 10-minute walk to the GO & Subway stations, and an 11-minute drive to Pearson Airport. Quick access to Hwy 427/QEW makes commuting a breeze. (id:61852)
RE/MAX Crossroads Realty Inc.
2nd Floor - 5084 Dundas Street W
Toronto, Ontario
Superb location in the vibrant Islington Village community. Surrounded by restaurants andshops, and directly across from condo and townhouse complexes. TTC bus stop at the front doorwith one stop to Kipling Subway and GO Station. Spacious 4-room layout with a private front entrance, Generous storage space, ideal forprofessional home office use such as accountant, lawyer, real estate, or medical-related services. Tenant pays hydro. (id:61852)
Icloud Realty Ltd.
Apt 1 - 1516 Eglinton Avenue W
Toronto, Ontario
Renovated 2 Bedroom Unit In A Convenient Location Just Steps To Subway Station. 2nd Floor Unit. Sunny & Bright South Exposure. Both Bedrooms With Windows. Open Concept Kitchen. Ensuite Laundry. Parking Possible For Extra Fee. (id:61852)
Century 21 Leading Edge Realty Inc.
