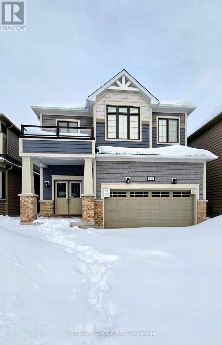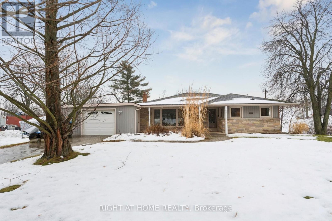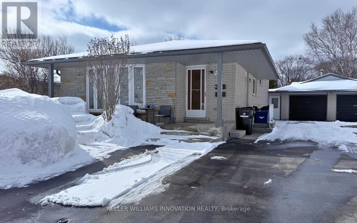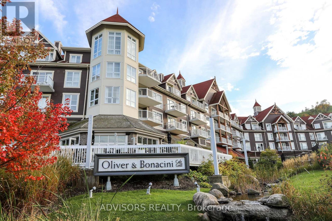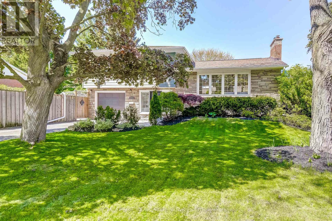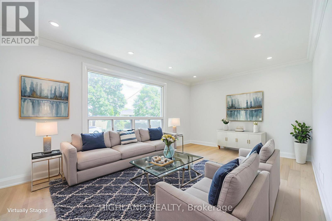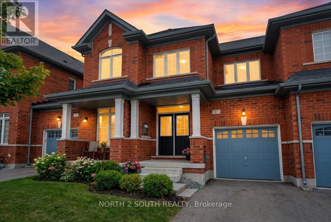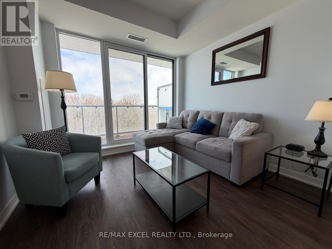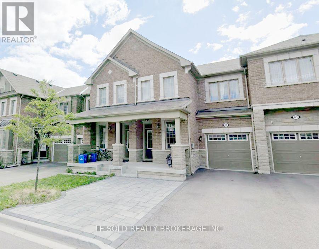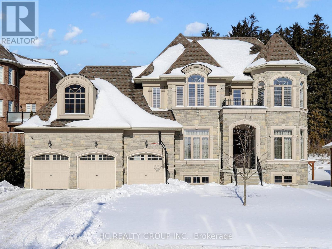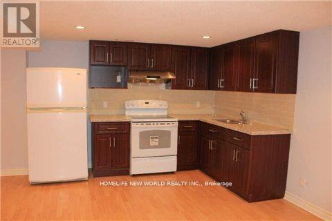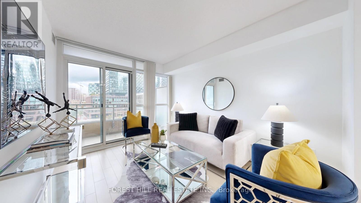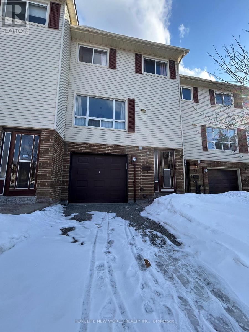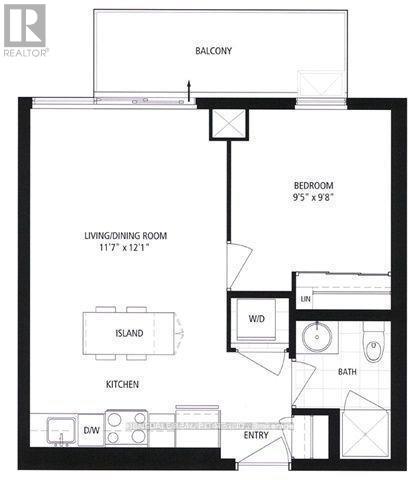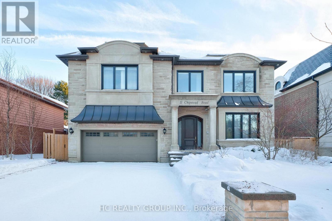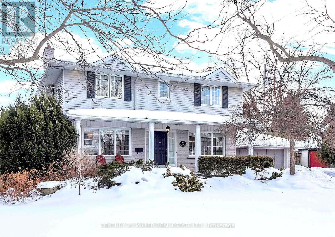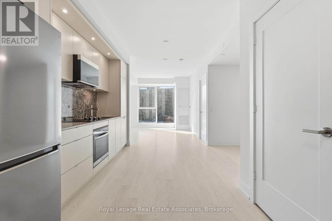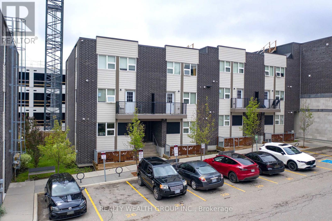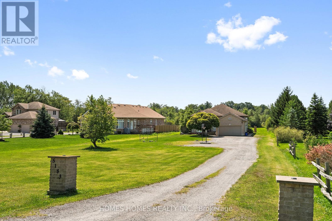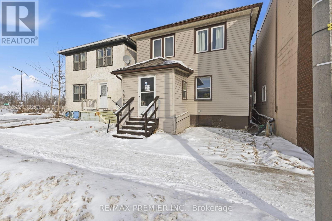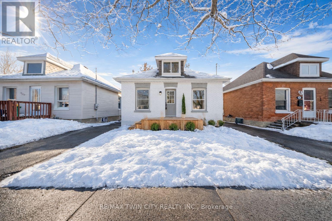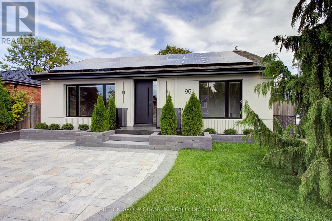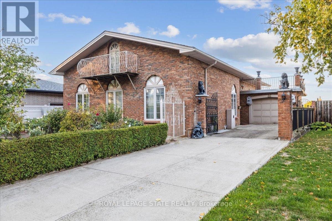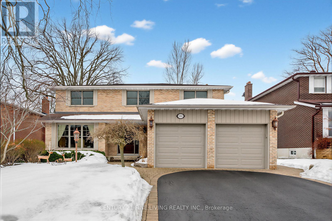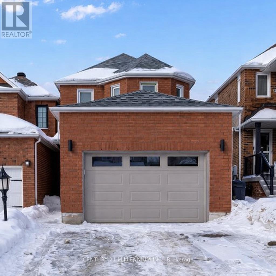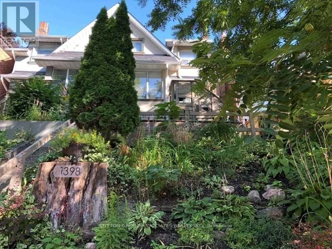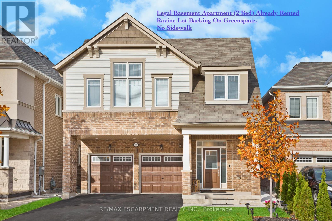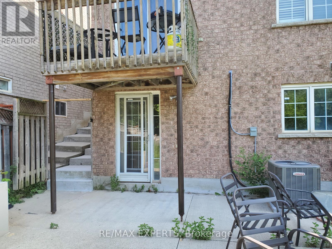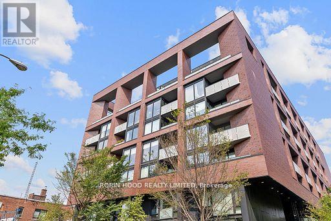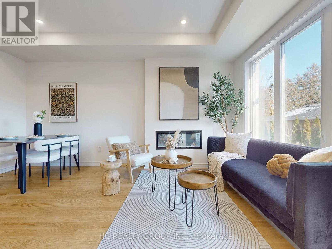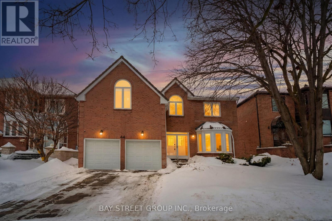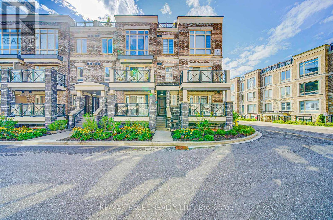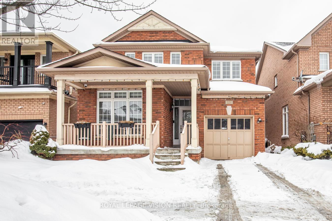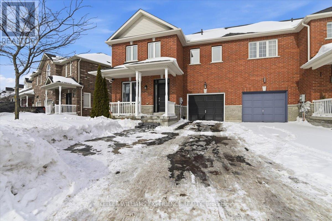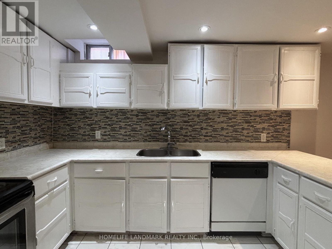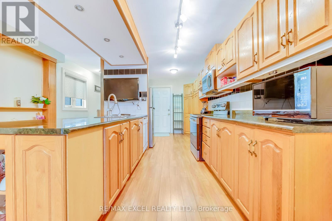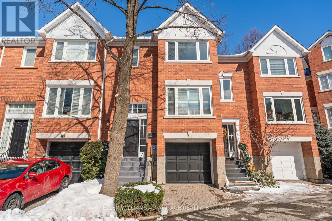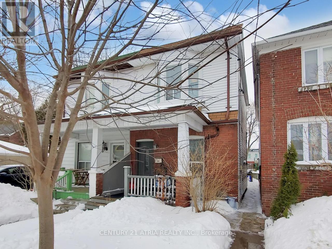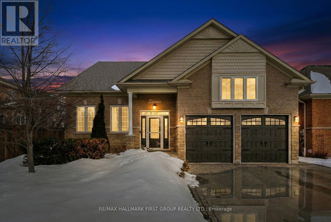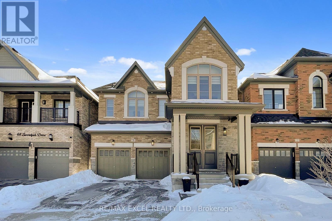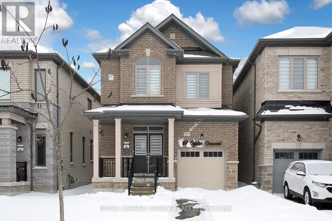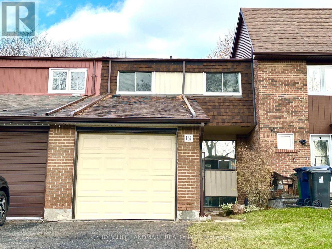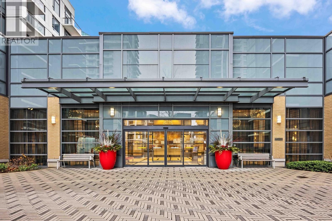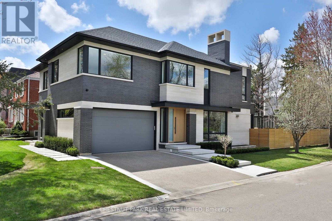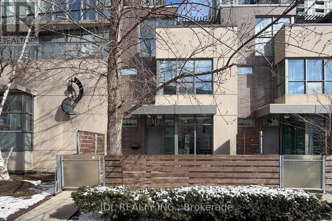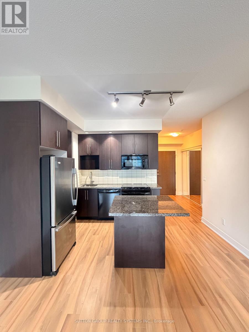355 Mceachern Lane
Gravenhurst, Ontario
Year-round Muskoka living awaits at The Cedars at Brydon Bay, an exclusive new subdivision in the heart of Gravenhurst-the gateway to the stunning Muskoka region.Built by Liv Communities, this newly constructed 2,473 sq. ft. home offers the perfect blend of comfort, style, and functionality for modern family living. The bright, open-concept main floor features a versatile den ideal for a home office, and a beautifully appointed chef's kitchen complete with granite countertops, a large entertaining island, and premium finishes throughout.Upstairs, you'll find four generously sized bedrooms, a convenient second-floor laundry room, and a spacious family room providing additional living space separate from the main level. The primary suite serves as a private retreat with two walk-in closets and a spa-inspired ensuite.Set on a premium lot backing onto private green space with no rear neighbours, this property offers both tranquility and privacy-true cottage-country charm with the convenience of town amenities. Close to Muskoka Beechgrove Public School, Muskoka Beach, golf courses, ski hills, and downtown Gravenhurst.Experience refined Muskoka living where nature, community, and lifestyle come together. Elevate your living in the prestigious Muskoka community, where nature and an upgraded lifestyle await. *Included with your home: fridge, stove, dishwasher, microwave, washer, and dryer, window coverings, garage door remote* (id:61852)
Hc Realty Group Inc.
4451 Thirty Road
Lincoln, Ontario
Located on a private ~0.9-acre estate lot at a rarely offered price point in the heart of the world-renowned Niagara Benchlands and wine country, this 3 bedroom bungalow home features a finished lower level overlooking beautiful vineyards as far as the eye can see with an oversized walkout recreation room and sunroom - perfect for entertaining, relaxing, or creating additional flexible living space, all nestled under the Niagara Escarpment. Whether you're looking to enjoy the home as-is or envision expanding, this property is build-ready for a beautifully designed addition. All necessary approvals and building permits are fully secured and paid for, with building permit drawings and renderings available. Save the time and hassle of permitting and start building today to add incredible value and growth to your home. Enjoy countryside living steps from the Bruce Trail, scenic Thirty Mile Creek Falls, and surrounded by acclaimed wineries. Located close to excellent local schools, nearby YMCA, and easy access to QEW. Take advantage of this exceptional opportunity to own a sizeable property in one of Niagara's most sought-after rural settings where vineyard views, escarpment beauty, and lifestyle convenience come together seamlessly. (id:61852)
Right At Home Realty
Lower Unit - 306 Shelley Drive
Kitchener, Ontario
Welcome to 306 Shelley Drive in Kitchener! This spacious, 1-bedroom + den lower-level unit is over 900 sqft, clean, modern, and carpet-free! The open-concept layout includes an eat-in kitchen equipped with a gas range, dishwasher, and a French-door refrigerator, along with an island and breakfast bar. The unit features a large living room with bright windows for plenty of natural light, a 4-piece bathroom, and a generously sized bedroom with three extra-deep closets for ample storage. The adjacent den can be used as a home office, TV room, or bonus space and also has plenty of closet storage. Additional conveniences include in-suite laundry, a separate entrance, a private deck, and one parking space. This unit is located across from Wilson Park, near the Kingsdale Community Centre, LRT, transit, and is just a short drive to Fairway Road, Fairview Park Mall and the Conestoga Parkway. Available May 15th. Landlord takes care of outdoor maintenance. (The tenant will not be permitted to use the back yard or garage.) (id:61852)
Keller Williams Innovation Realty
370 - 220 Gord Canning Drive
Blue Mountains, Ontario
BREATHTAKING VIEW OF THE MILLPOND AND VILLAGE! TWO-BEDROOM TWO BATHROOM One BALCONY WESTIN TRILLIUM HOUSE - One unique luxurious two bedroom suite with a large living room and a SPECIAL BAY WINDOW in The Westin Trillium House which is the Blue Mountain's only 4-star condominium-hotel located at the base of Blue Mountain Resort's ski hills. This highly desirable resort condominium has one bed in the master bedroom, one bed in the second bedroom, large living room with bay window and a sofa bed, A LARGE WALK-OUT BALCONY ALONG WITH MASTER BEDROOM AND LIVING ROOM, two bathrooms attached to each rooms. The whole suite including bathrooms were NEWLY FULLY FURNISHED WITH EXPENSES OF MORE THAN 55K RECENTLY. Bathrooms are situated on either side of the spacious living and dining area, providing privacy for each bedroom. Unique large living room with floor-to-ceiling gas fireplace, pull out sofa and sliding doors with UNIQUE BIG BAY WINDOW EXPOSURE LEADING OUT TO THE BALCONY OVERLOOKING THE BEAUTIFUL SKI RESORT LAKE AND VILLAGE VIEW. Large dining area with seating for eight and full kitchen with full-sized appliances. Freely use and enjoy the Westin work-out area and sauna, year round heated outdoor pool, hot tubs and lounging areas. The suite participates in the Blue Mountain Village Rental Program, generating strong, consistent returns, while still allowing owner use. Condo fees include all utilities. (id:61852)
Advisors Realty
351 Strathcona Drive
Burlington, Ontario
Welcome to 351 Strathcona Drive, a beautifully renovated, freshly painted 3-bedroom, 2.5-bath home with a sparkling in-ground pool, located in South Burlingtons coveted Shoreacres neighbourhood. Blending timeless charm with thoughtful modern updates, this home is ideal for families or anyone who loves to entertain.Set on a spacious, fully fenced corner lot, the backyard is a true oasis. The pool is surrounded by lush landscaping and complete privacy. A powered tiki hut perfect for an outdoor TV or margarita machine adds a resort-style vibe. Whether its summer parties, barbecues, or quiet evenings under the stars, this space was designed for unforgettable moments. Inside, the main level offers a flexible layout featuring a sunny family/games/bonus room, a powder room, and direct access to the backyard and pool perfect for seamless indoor-outdoor living. The renovated kitchen includes bright white cabinetry, quartz countertops, and an oversized window. The adjacent dining area features sliding doors to the rear deck, ideal for everyday living or entertaining. A spacious family room provides even more space to relax and gather.The bright, fully finished basement includes a flexible office or optional fourth bedroom, a generous recreation room with large windows, and a new 3-piece bathroom with a separate shower.Upstairs, you will find three sunlit bedrooms and a beautifully updated full bathroom with double sinks, quartz countertops, a separate tub, and stacked washer/dryer. An attached garage with inside entry and a window offers convenience and natural light. A tranquil side yard shaded by mature trees provides a quiet spot for morning coffee or reflection.Located in the sought-after Tuck Elementary and Nelson High School district, and just a short walk to Lake Ontario, this move-in ready home includes a kid-friendly basketball court and offers an exceptional lifestyle. Do not miss your chance to own this rare gem! Check out Iguide & Floor Plans (id:61852)
Royal LePage Real Estate Services Ltd.
701 - 308 Jarvis Street
Toronto, Ontario
New In The Heart Of Downtown Toronto. Stunning 2 Bedrooms Plus Den Layout With 2 Bathroom. The Laminate Floor Through-out. Floor to Ceiling Window. The Best Amenities Including: Gym, Coffee Bar, Library, Media/E-Sports Lounge, Workroom, Rooftop Terrace W/BBQ, Party Room & More! Situated at Jarvis and Carlton, you're just steps away from some of the city's best dining, shopping, and entertainment options. Explore nearby Eaton Centre. You're just a short walk from the Financial District, Toronto Metropolitan University, George Brown College and some of Toronto's top cultural attractions. **EXTRAS** Fridge, Stove, Dishwasher, Washer/Dryer. Note: Master Bedroom and 2nd Bedroom may be leased separately. (id:61852)
Homeliving Empire Realty Inc.
38 Esmond Crescent
Toronto, Ontario
This beautiful detached home is recently renovated with over $$$ in high qualities upgrades, features gorgeous hardwood floors that run seamlessly throughout, Brand New stylish stairs for the whole house, a professionally designed Brand New modern kitchen: Granite Counter top, back splash and Brand New stainless steel appliance, high quality cabinet and lovely breakfast area. Brand New washroom, Large lower-level recreation space and additional bedroom complete the interior. Enhanced by the contemporary installation of new LED lights and pot lights. Great Location! Situated on a quiet corner of a peaceful street, Large window with a lot of natural light. It is just a 10-minute walk to Walmart and Costco, and only 5 minutes to schools and parks offering true convenience and tranquility in a central location, perfect for family living. Several renovated detached homes are located in this neighborhood, making it a prime area with great potential for additions or redevelopment. (id:61852)
Highland Realty
17 Gower Drive
Aurora, Ontario
Welcome to 17 Gower Drive in Aurora, a well-maintained townhouse located in a desirable, family-friendly neighbourhood close to schools, parks, and everyday amenities.The main level features 9' smooth ceilings, hardwood flooring, and a functional open layout. The kitchen offers tile flooring, stainless steel appliances, and a breakfast bar, with a convenient powder room near the foyer and direct access to a walk-in garage with automatic door opener.Upstairs, you'll find three spacious bedrooms, including a primary suite with a 4-piece ensuite featuring a freestanding tub and walk-in shower. Two additional bedrooms share a 4-piece bath, and the second-floor laundry room provides added convenience.The fully finished walk-out basement offers excellent flexibility, complete with a full kitchen with stainless steel appliances, a cold room, a decent size bonus room with closet that can be used as another bedroom or office, and an additional laundry area with a washer and dryer, ideal for extended family or potential income-use. Enjoy walking distance to a new public elementary school, daycare, and park. Close to a highly rated high school, restaurants, golf, Costco, T&T, and quick access to Hwy 404. Walking trails and a nearby dog park complete this exceptional community setting. (id:61852)
North 2 South Realty
407 - 6 David Eyer Road
Richmond Hill, Ontario
Welcome to 6 David Eyer Road in the heart of Richmond Hill - a rare opportunity featuring 2 side-by-side parking spaces and a locker. An exceptional find for a 1 Bedroom + Den suite with an enclosed den (perfect as a home office or guest space) and 2 washrooms. This spacious, thoughtfully designed unit offers modern "top of the line" built-in appliances, sleek cabinetry, premium engineered hardwood flooring throughout, floor-to-ceiling windows that fill the space with natural light and 9 ft ceilings. Open-concept layout seamlessly connects the kitchen, dining, and living areas, creating a functional and inviting space for both everyday living and entertaining. Step out onto the large "terrace-like" private balcony and enjoy fresh air and open views. Located in a vibrant, family-friendly community, you're just minutes from restaurants, Costco, shopping, parks, top-rated schools and the Richmond Green Sports Centre. Easy access to Hwy 404 and convenient public transit options. Residents enjoy excellent building amenities including a fully equipped gym, theatre room, outdoor lounge, hobby room, party room and more! Move-in ready and meticulously maintained, this is an ideal opportunity for first-time buyers, downsizers, or investors looking for comfort, practicality and upscale condo living in a prime Richmond Hill location. (id:61852)
RE/MAX Excel Realty Ltd.
2nd Flr Room - 39 Ness Drive
Richmond Hill, Ontario
2nd floor bedroom with a private 3 pcs bathroom for lease. Bright & spacious south-facing townhouse. Large windows with plenty of natural light. Share a modern kitchen on the first floor. Convenient location. 4 mins drive to Hwy 404. Close to Costco, Home Depot, shopping plaza, several retail stores and restaurants. Utilities (heat, hydro, water), Internet and one driveway parking space included in rent. (id:61852)
Le Sold Realty Brokerage Inc.
99 Coon's Road
Richmond Hill, Ontario
Located in the prestigious Oak Ridges community, surrounded by luxury residences, this exceptional home offers approximately 4,580 sq ft of above-ground living space with a highly desirable south-facing exposure, providing abundant natural light throughout the day.The thoughtfully designed interior features soaring 10-foot ceilings on the main floor, creating a bright and elegant living environment ideal for both family living and entertaining. The chef's kitchen is equipped with luxury brand appliances, including a Wolf gas stove, Sub-Zero refrigerator, and a built-in microwave, combining premium design with top-tier functionality. Set among upscale homes in one of Richmond Hill's most sought-after neighbourhoods, this property offers generous space, refined finishes, and exceptional sunlight. A rare opportunity to own a sophisticated, sun-filled residence in an established luxury enclave. (id:61852)
Hc Realty Group Inc.
Bsmt - 528 Village Parkway
Markham, Ontario
Desirable Unionville Location At Hwy 7/Village Pkwy, Spacious And Clean Basement Apartment. Separate Side Entrance, One Kitchen, 2 Bedrooms & Large Living/Family Room With Wood Burning Fireplace. Walk To Shopping Plaza, High Ranking Unionville Hs, Public Transit, 407/Hwy7, Markham Downtown And Many Other Amenities. (id:61852)
Homelife New World Realty Inc.
743 - 10 Capreol Court
Toronto, Ontario
One Of The Best Layout In The Building. A Must-See Gem In The Heart Of Downtown Toronto's Thriving Fort York Community! This Beautifully Maintained 1 Bedroom + Den (use as a Second Bedroom) with View of The Well Offers A Spacious 638 Sq Ft Layout With Excellent Natural Lighting Throughout. Den with Door and Closet Can be Use As 2nd Bedroom, Home Office, Kid's Room - Perfect For Modern Urban Living! Freshly Painted with Most New Light fixtures. This Suite Shines With Built-In Wall Cabinetry Providing Ample Storage And A Bright, Open-Concept Living Area Framed By Floor-To-Ceiling Windows. Enjoy A Seamless Blend Of Comfort, Functionality, And Style In One Of Toronto's Most Sought-After Neighborhoods. Residents Enjoy Resort-Style Amenities Including A 24-Hour Concierge, Indoor Pool, Hot Tub, Fully Equipped Gym, Heated Yoga Room, BBQ Area, Theatre Room, Squash Court, Guest Suites, Children's Play Room, Pool & Billiards, Sauna, And Pet Spa. Unbeatable Location Steps To TTC, Waterfront Trails, Canoe Landing Park, Grocery Stores, Trendy Cafes, Restaurants, Rogers Centre, And Minutes To Union Station & The Well. Whether You're An Investor Or End User, This Bright And Versatile Suite Is The Perfect Opportunity To Experience The Best Of Downtown Living! (id:61852)
Forest Hill Real Estate Inc.
29 Jenny Wrenway
Toronto, Ontario
Prime North York Location, Bright & Spacious 3+1 Bedrooms 3 Washrooms Multi Level Large Townhouse in the Desirable Hillcrest Village. Quiet, Family Friendly Oriented Neighborhood. Great Layout. Huge Living Room Featuring 11 Ft High Ceiling & Big Windows Allow Natural Sunlight To Fill The Spaces. South Facing Large Master Bedroom Has Semi Ensuite & His/Her Closet. Finished Walk Out Sunny Basement Has Kitchen/Washroom/One Good Size Bedroom, Could Be Used For Potential Extra Income. Top Ranking Schools - A.Y. Jackson & Cliffwood Ps. Well Maintained Complex, Maintenance Fees Include - Water, Rogers Cable TV, Landscaping, Private Fenced Backyard. Surrounded By Nearby Parks & Trails, Easy Access To Schools, Park, Ttc, Supermarket, Restaurants, Community Center, Hwy 404... (id:61852)
Homelife New World Realty Inc.
804 - 260 Sackville Street
Toronto, Ontario
Spacious One Bedroom Condo with Parking and Locker in the heart of Downtown "Regent Park." This bright suite features a large private balcony, 9' ceilings with floor-to-ceiling windows, and an open-concept layout. Enjoy laminate flooring throughout and a modern kitchen with granite countertop, and stainless steel appliances. Incredible amenities include a Concierge, Gym, Games Room, Wifi Lounge, Rooftop Terrace with BBQ, and Visitor Parking. The location is excellent: just steps to the 6-acre Regent Park & Playground, 24Hr TTC, the Community Centre, and the Aquatic Centre. It is close to supermarkets and a medical clinic, minutes from George Brown College, and offers easy access to the DVP. (id:61852)
Hillsdale Real Estate Inc.
11 Chipstead Road
Toronto, Ontario
Exceptional custom-built 4+1 bedroom, 6-bath residence on a quiet, tree-lined street in prestigious York Mills. Soaring 10' ceilings on the main floor and 9' ceilings on the second and lower levels create a bright, open feel, highlighted by dramatic two-storey (20') full-height glass windows overlooking a private backyard with automated shades. The grand family room features a two-storey bookmatched slab fireplace, coffered ceiling, and skylight, while the chef's kitchen boasts high-end appliances, oversized island, and custom cabinetry. Elegant marble and natural stone finishes, refined mouldings, and built-in millwork elevate every space. The primary suite offers a spa-inspired ensuite and generous walk-in closets. Beautiful professionally landscaped grounds complete the home's private oasis. Located within the highly sought-after Denlow School district and close to top private schools including Crescent School, The Toronto French School, and Havergal College, this home combines luxury, style, and exceptional location. (id:61852)
Hc Realty Group Inc.
428 Hendrie Avenue
Burlington, Ontario
Welcome to this meticulously maintained two-storey home in the highly coveted and peaceful Aldershot South community. Offering over 3,200 sq ft of beautifully finished living space, this stunning 3+1 bedroom, 2.5 bathroom home perfectly blends elegance, comfort, and everyday functionality. Set on a beautifully landscaped lot designed for exceptional privacy, this home offers true tranquility in the city. Start your mornings on the charming covered front porch, where friendly neighbours and a strong sense of community make this neighbourhood so special. The bright, chef's kitchen is designed to impress with quartz countertops, breakfast bar, high-end appliances, and a separate beverage fridge. The spectacular family room offers cathedral ceilings, two skylights, and a dramatic wall of windows. Upstairs, retreat to the spacious primary suite alongside two generously sized bedrooms. The spa-inspired 5-piece bathroom features a glass-enclosed shower, double quartz vanity, and a luxurious BainUltra freestanding soaker tub with massaging jets and chromatherapy lighting. The finished basement provides incredible versatility with a large rec room plus an oversized bedroom and an adjacent 3-piece bathroom, perfect for guests, teens, or multi-generational living. Other features include: hardwood floors, classic wainscoting, and elegant crown moulding throughout. The separate dining room showcases a striking coffered ceiling, ideal for hosting memorable gatherings. Step outside to your private backyard oasis featuring a tranquil pond, lush gardens, and a two-tier composite deck. The impressive 36' x 18' in-ground gunite saltwater pool with non-slip Rubaroc surround is ready for unforgettable summer entertaining. An in-ground sprinkler system keeps the grounds pristine with ease. Additional highlights include a double garage and private driveway with parking for 6 vehicles. Enjoy this unbeatable location just steps to the RBG, lakefront trails, LaSalle Park & Spencer Smith Park (id:61852)
Century 21 Miller Real Estate Ltd.
910 - 25 Cordova Avenue
Toronto, Ontario
Welcome to Westerly 1 at 25 Cordova Avenue, where contemporary design meets everyday convenience in the heart of Islington-City Centre West. This brand-new 1-bedroom plus den suite offers approximately 609 sq. ft. of thoughtfully designed interior space, featuring a bright, carpet-free layout and modern finishes throughout. The modern kitchen is equipped with built-in stainless steel appliances and sleek cabinetry, flowing seamlessly into the combined living and dining area. Floor-to-ceiling windows enhance natural light and create an open, inviting atmosphere ideal for both daily living and entertaining. The bedroom features a floor-to-ceiling window and closet, while the open-concept den provides flexible space suited for a home office or study. A contemporary 4-piece bathroom is finished with clean tilework and modern fixtures. In-suite laundry is conveniently located in a dedicated closet, and an exclusive locker is included. Residents enjoy access to premium building amenities including a fitness centre, business centre, guest suites, party and meeting rooms, and concierge service. Ideally situated steps from Islington Station, parks, schools, and everyday conveniences, this suite offers comfortable, well-connected urban living in a highly desirable Etobicoke community. (id:61852)
Royal LePage Real Estate Associates
113 - 288 Albert Street
Waterloo, Ontario
PRICED TO SELL!! Motivated Seller! RARELY VACANT, Fully Furnished, Freshly Painted Turn Key Investment Steps from University of Waterloo, and Laurier University! Potential Positive Cashflow with Rent and Low Vacancy Rate due to student housing demand for Universities. COMES WITH 1 PARKING SPOT! Main Floor, Corner unit, with Three Bedrooms, Three FULL Washrooms, Large Main Floor Den, along with another lower level study Area, with 1 Surface Level Parking, Ensuite Laundry. Each Bedroom comes Fully Equipped with Bed Frame, Mattress, Side Table, and Study Desk. Open Concept Living, and Dinning with TV, Sofas and Dinning Table Set. Large U-Shaped Kitchen with stainless steel appliances, Quarts Counter Tops/Backsplash and Bar Stool Seating. Main Floor Den Also Comes with Sofas, TV, and Storage Cabinet. Must See, Everything in the Unit comes with it! Perfect for if you or a loved one will be attending University or if you are looking to build your Investment Portfolio. (id:61852)
Realty Wealth Group Inc.
5183 Sherkston Road
Port Colborne, Ontario
Discover the perfect blend of privacy and lifestyle on this exceptional 6.45-acre estate with no conservation restrictions, ideally located minutes from Port Colborne and the scenic shoreline of Lake Erie. Surrounded by mature trees and open space, this property offers a peaceful country setting while remaining close to beaches, marinas, golf courses, and everyday conveniences. Enjoy easy access to Sherkston Shores, Crystal Beach, and Highway 3, with convenient drives to Niagara Falls, Welland, and Fort Erie.This spacious raised bungalow offers a thoughtfully designed layout featuring 3 bedrooms and 3 full bathrooms, bright and inviting living spaces, and a fully finished lower level with in-law suite, second kitchen, and full bathroom - ideal for multi-generational living or additional income potential.The primary retreat includes a private ensuite with a relaxing soaker tub and separate shower. A heated double-car garage and extended driveway provide ample parking and workspace, while the private treed acreage and above-ground pool create a serene outdoor setting perfect for entertaining or unwinding.A rare opportunity to enjoy estate-style living with modern convenience in one of Niagara's most desirable rural-lakeside settings. (id:61852)
Homes Homes Realty Inc.
4548 Victoria Avenue
Niagara Falls, Ontario
Bright & Spacious 5-bedroom 2-storey home in Niagara Downtown !!!!! Approx. 1600 Sq. Ft !!!!!! Very Spacious Two bedrooms on the main floor with 3 Pc Bath !!!! Three additional bedrooms & a 4pc bathroom on the Second Floor !!!!!!! Separate entrance to the basement !!!!! Just steps to Clifton Hill tourist area, Falls, Niagara River , Bridge to the USA & all other major amenities !!!!!! CB zoning !!!!!! (id:61852)
RE/MAX Premier Inc.
327 Sheridan Street
Brantford, Ontario
Welcome to 327 Sheridan Street in the City of Brantford. This bright, 3-bedroom, 2-bathroom home is move-in ready and perfect for families seeking modern comfort and convenience. The main floor features an open-concept layout with distinct living and dining areas, convenient main-floor laundry, and modern finishes throughout. The home also offers a finished loft, adding flexible living space ideal for a home office, family room or a bedroom. The partially finished basement provides a nice rec room, additional bathroom, workshop area, and a large storage room-offering plenty of functionality for everyday living. Situated in a family-friendly neighbourhood close to shopping, parks, restaurants, grocery stores, and within walking distance to schools, this home is also just minutes from Lynden Park Mall and the new Costco. Enjoy outdoor living on the spacious patio overlooking the large backyard-perfect for relaxing or entertaining during the warmer months. Book your private showing today! (id:61852)
RE/MAX Twin City Realty Inc.
Lower Unit - 95 South Bend Road E
Hamilton, Ontario
Beautifully renovated 2-bed, 1-bath lower-level unit in Hamilton's desirable Balfour area. Features a sleek, modern design with custom finishes, a bright open interiors, and a beautiful kitchen with quartz counters and ample storage. The space is enhanced by luxurious polished porcelain flooring, adding elegance and a refined touch throughout. All brand-new appliances and in-home washer/dryer included. Enjoy a private entrance through a beautifully enclosed sunroom with floor-to-ceiling windows - a bright, peaceful sitting area that's exclusively part of the lease. Located in a family-friendly community close to schools, parks, shopping, and banks, the Balfour area offers a balanced lifestyle of convenience and charm - the perfect place to call home! Utilities are extra. (id:61852)
Sutton Group Quantum Realty Inc.
31 Palm Court
Hamilton, Ontario
Welcome to this one-of-a-kind, character-filled residence nestled in a quiet court at the base of the Niagara Escarpment in the heart of Stoney Creek. This custom-built home is a rare gem, showcasing timeless craftsmanship and architectural charm rarely found today. From its stately brick exterior to the multi-tiered concrete balcony offering scenic escarpment views, every detail tells a story. Inside, you'll be captivated by the soaring ceilings, exposed oak beams, elegant plaster walls, arched openings, and the beautiful open-riser staircase connecting each level. The grand dining area exudes old-world sophistication, perfect for gatherings and entertaining. With two full kitchens, two full baths, and a separate lower-level entrance, the layout easily accommodates an in-law or multi-generational setup. Updates include the roof and windows, ensuring comfort alongside classic curb appeal. A truly distinctive home offering enduring beauty of thoughtful design in the kind of home that simply can't be replicated today. (id:61852)
Royal LePage State Realty
1062 Saginaw Crescent
Mississauga, Ontario
Welcome to 1062 Saginaw Crescent in prestigious Lorne Park, one of Mississauga's most coveted neighbourhoods, known for mature tree-lined streets and estate-sized lots. This stately 4-bedroom 2-storey home offers a double car garage, wide private driveway, and hardwood floors throughout the main level. Formal living and dining rooms feature oversized windows and abundant natural light. Renovated kitchen with quartz counters, centre island with sink, and pot lights. Separate family room with wood-burning fireplace. Spacious primary bedroom with walk-in closet and 4pc ensuite, plus 3 additional generous bedrooms and main upstairs bathroom with double sinks and quartz counter. Convenient main floor laundry. Basement with separate entrance, open layout, painted concrete floors, and framed walls ready for customization. Covered rear deck with kitchen and family room walk-outs overlooking a spacious backyard. Close to top-rated schools, Lake Ontario, waterfront trails, parks, Port Credit, GO, and QEW. Carson Dunlop home inspection report available. (id:61852)
Century 21 Fine Living Realty Inc.
327 Perry Road
Orangeville, Ontario
Welcome to this beautifully updated family home, perfectly situated in one of Orangeville's most sought-after neighborhoods! Enjoy the convenience of being just minutes from top-rated schools, shopping, dining, the hospital and multiple parks - all while having effortless access to Highway 10 and Highway 9, making commuting a breeze. Step inside to discover a spacious and inviting layout with thoughtful upgrades throughout. The large primary suite is a true retreat, featuring a cozy fireplace, spa-like ensuite bathroom and ample closet space. With two additional bedrooms and a total of three bathrooms, there's plenty of room for the whole family to thrive. The heart of the home is the modernized kitchen, complete with a stunning quartz countertop with waterfall edge, sleep cabinetry and updated appliances - perfect for cooking and entertaining. New luxury vinyl flooring flows throughout adding a fresh and stylish touch. Need more space? The fully finished basement provides endless possibilities - whether it's a home office, playroom, gum or media lounge. And for the ultimate relaxation experience, enjoy you very own private sauna, perfect for unwinding after a long day! Enjoy the best of both worlds with nature and convenience at your doorstep! This home is within walking distance of Island Lake Public School, Island Lake Conservation Area, local restaurants, vibrant bars and the charming downtown core. Don't miss your chance to own this move-in ready gem in a fantastic community! (id:61852)
Century 21 Millennium Inc.
1398 Davenport Road
Toronto, Ontario
The "Family Cottage-in-the-City" Hilltop Retreat: a character-filled home boasting unique geography, privacy, and income potential. 1398 Davenport is a sanctuary on the escarpment with treetop views where every day feels like a getaway. This charming sunny 3-bedroom home offers a rare lifestyle of birdsong, fresh air, and tranquility, all while being part of a tight-knit, "know-your-neighbour" hilltop community. Step inside this sun-drenched, south-facing residence and feel the immediate warmth of a well-loved home. The main floor features an efficient, breezy flow with a welcoming entrance lobby, a convenient 2-piece powder room, and a living room centered around a cozy wood-burning fireplace-perfect for winter nights. Oak stairs lead you upwards, illuminated by a bright skylight that bathes the home in natural light. The 130ft deep lot garden oasis is a true "Canadian enclosure" where the main area opens to a spacious patio for hosting shaded events, or you can ascend to the upper level to discover a mature perennial garden. Backing onto multi-million dollar estates, this property offers unmatched privacy and prestige at an accessible price point. A rare and special feature of this home is the separate, renovated lower-level apartment. With high ceilings, a separate front entrance, and an abundance of light, it serves as a guest suite or a high-value income generator to offset your mortgage. This home shows Pride of Ownership, having been extensively maintained with a clear eye for detail and comes w receipts and warranties. over $50,000 of updates since owning. It is truly move-in ready. As well, it's only a short walk to Wychwood Park, Hillcrest Park, Wychwood Barns with farmers' markets, lively St. Clair West, TTC buses on Davenport and Dufferin, Bicycle lanes on your doorstep in all directions, and great schools like Regal Rd Junior and Winona Dr Senior just a few steps away. Come experience the quiet of the hill for yourself and leave the city noise be (id:61852)
Sutton Group-Associates Realty Inc.
307 Hinton Terrace
Milton, Ontario
***LEGAL BASEMENT APARTMENT*** RAVINE LOT backing on to GREENSPACE***No Side Walk***. The famous "Woodstock Model" featuring modern and practical layout. Welcome to this beautiful, bright & sunny 4+2 Bed Fully Detached Home That Ticks All The Boxes. A true pride of ownership with numerous upgrades like 9' ft Ceilings on main floor, Tall Door Package, Wainscotting, Crown Moulding, fancy LED Lighting, Gas Fireplace, Gorgeous Jenn Air Stainless Steel Appliances. The legal basement apartment is already rented for $1800 plus 35% utilities & tenants are willing to stay. (id:61852)
RE/MAX Escarpment Realty Inc.
Lower - 43 Eastview Gate
Brampton, Ontario
Spacious and modern legal walk-out studio basement for lease in the highly desirable Brampton East neighborhood! Featuring a full 3-piece bathroom, private ensuite washer & dryer, and a separate entrance, this bright unit offers both privacy and comfort. Perfect for one or two professionals seeking a stylish, self-contained space in a quiet and well-connected community. (id:61852)
RE/MAX Experts
511 - 383 Sorauren Avenue
Toronto, Ontario
Welcome to this bright, contemporary suite in one of Toronto's most sought-after neighbourhoods. The spacious layout is bathed in natural light from expansive windows, while the sleek, modern kitchen opens effortlessly into the living and dining areas-ideal for entertaining or relaxed day-to-day living. Step outside and immerse yourself in everything Roncesvalles has to offer, from Sorauren Park and the popular Farmers' Market to an array of charming cafés and local shops, all just steps away. Commuting is effortless with exceptional access to three TTC lines, the UP Express, and multiple transit options. Residents enjoy premium amenities including a fully equipped fitness centre, a stylish party room, pet-friendly policies (with restrictions), and ultra-fast Beanfield internet. More than just a place to live, this is a lifestyle opportunity in one of Toronto's most vibrant communities. (id:61852)
Robin Hood Realty Limited
68 Kempenfelt Drive
Barrie, Ontario
Set on a rare 60' x 150' waterview lot with unobstructed views of Kempenfelt Bay, this impeccably maintained 3-bedroom, 2-bath bungalow offers an exceptional location and lifestyle. Two large picture windows at the front of the home capture stunning bay views you can enjoy while reposing by the gas fireplace. Hardwood flooring highlights the living and dining rooms . A separate basement entrance adds versatility for potential multi-generational living and the expansive great room provides the perfect setting for larger family get-togethers. This is a prime opportunity to own a well-located waterview property with incredible views and long-term value in one of the area's most sought-after settings. The large front patio is heated so you'll never have to shovel it and is perfectly positioned to take in the bay views and complete with a retractable awning. The property offers outstanding space and flexibility with an attached single car garage with inside entry directly to the basement, a detached double car garage/workshop and with no sidewalk and a huge driveway, there's parking for up to eight vehicles-ideal for family gatherings. Lawn irrigations system at both the front and the rear yards. Furnace was updated in 2024, and the boiler in 2018 which provides the heating for the patio as well as the home's radiant heating system. Most windows were replaced in 2024. Look no further, your forever home has arrived. (id:61852)
Keller Williams Experience Realty
7 - 66 Main Street
King, Ontario
Brand-new 20' townhome by Sunny Communities in the quiet Townmanors of Brownsville enclave. Located on a peaceful cul-de-sac in charming Schomberg (King Township).This home features double metal insulated front doors and energy-efficient construction designed for enhanced home comfort and indoor air quality. Enjoy 9' ceilings and engineered hardwood flooring throughout the first and second floors, along with upgraded double-drywall construction for superior sound insulation and energy performance.Bright open-concept main floor with quartz kitchen countertops, extended-height cabinetry and centre island with breakfast bar. Walkout to a private backyard - perfect for entertaining or everyday living.The second floor offers three generously sized bedrooms. The spacious primary suite includes a large walk-in closet and a spa-inspired 5-piece ensuite with quartz countertop, soaker tub, separate shower and double vanity. Convenient upper-level laundry.Additional highlights include: Basement 3-piece bathroom rough-in 200 AMP electrical service EV charging rough-in in garage Rough-in for future central vacuum system Water softening maintenance systemSteps to cafés, dining, parks, trails and Schomberg Public School. Short drive to King City, Nobleton and major routes. (id:61852)
Hc Realty Group Inc.
44 Hollingham Road
Markham, Ontario
In the heart of sought-after Unionville, Markham, discover this spacious, beautifully updated, move-in ready family home offering approx. 4,200sf of meticulously finished living space (2818sf above grade MPAC) including a finished basement with a separate side entrance, ideal for extended family or future rental potential. Functional enclosed front porch, hardwood flooring throughout, pot lights, main-floor laundry, and direct garage access. Spacious living room with an east-facing bay window connects to a designer-lit dining room, perfect for entertaining; Chef-inspired kitchen with a large centre island, quartz counters, high-end built-in appliances, gas stove, soft-close cabinetry, plus a bright skylight over the breakfast area with a walk-out to a large backyard and wooden deck. Cozy up in the family room with fireplace and higher ceilings, flowing into a window-wrapped sunroom for an indoor-outdoor living/dining experience. Upstairs offers 4 bedrooms and 2 fully updated bathrooms; the primary retreat impresses with a grand vaulted ceiling, walk-in closet, and spa-like ensuite with double sinks, oversized glass shower, and modern standalone tub, while the other bedrooms are generously sized with large windows. The finished basement with Vinyl flooring adds a large open-concept space with 200-amp service, wet bar/kitchenette potential, an updated full bath with glass shower, an extra powder room, and 2 additional bedrooms. Steps to Main Street Unionville, close to York University Markham Campus, Downtown Markham, First Markham Place, parks/trails, and top rated schools such as Coledale P.S., Unionville H.S., St. Justin Martyr Catholic Elementary School and St. Augustine Catholic H.S.; Quick access to Unionville GO Station and Hwy 407, truly a commuter's dream! Do Not Miss! (id:61852)
Bay Street Group Inc.
2904 - 15 Westmeath Lane
Markham, Ontario
Location! Upper Level South Facing, 2 Br. Condo Town House With Huge Roof Terrace. Open Concept Living And Dining With Walk OutBalcony, Kitchen With Breakfast Bar, High Quality Laminate Floor, Stainless Steel Appliances, Oak Staircase, Minutes To Highway 407, Markville Mall,Stouffville Hospital (id:61852)
RE/MAX Excel Realty Ltd.
124 Alfred Paterson Drive
Markham, Ontario
Beautifully renovated detached home in one of Markham's most sought-after family communities. Offering just under 2,000 sq. ft., this 3+1 bedroom, 4-bath home features a bright, functional layout with rare East & West exposure that fills the space with natural light all day.Spacious living and dining areas flow into a modern kitchen with large pantry and sun-filled breakfast area. Family room with fireplace and oversized windows is ideal for everyday living and entertaining.Primary retreat includes a spa-inspired ensuite with stand-alone tub and separate glass shower. Three generous bedrooms offer ample storage.Finished basement with bedroom, full bath, kitchen and dining area provides in-law suite or income potential (buyer to verify).Single garage + extended interlock driveway parking for 3 cars. Fully renovated top to bottom. Close to parks, top-rated schools, shopping and major amenities. Turnkey home in a strong, high-demand neighbourhood. (id:61852)
Royal LePage Vision Realty
3 Bud Doucette Court
Uxbridge, Ontario
Welcome to this beautifully maintained semi-detached home offering 1,986 sq ft of bright, functional living space on a family-friendly court. Enjoy a covered front porch, classic solid brick exterior, and convenient access to parks, Bonner Fields, and schools all within walking distance. The front door and windows were updated just 3 years ago, and both front and backyard landscaping have been thoughtfully completed. Inside, the main floor features 9-foot ceilings, hardwood flooring, and large windows that flood the space with natural light. The open-concept living and dining area flows seamlessly into the kitchen and breakfast space, highlighted with pot lights, and walkout access to the backyard - perfect for everyday living and entertaining. A powder room and direct access to the single-car garage with automatic door opener add extra convenience. Upstairs, the spacious principal bedroom boasts crown molding, a walk-in closet, and a luxurious 4-piece ensuite with, soaker tub, and separate glass shower. Three additional generously sized bedrooms, each with large windows and ample closet space, share a 4-piece bathroom. A second-floor laundry room adds practical convenience. The unfinished lower level offers excellent potential, with high ceilings and a rough-in for a full bathroom - ideal for a recreation room, guest suite, or additional living space. With parking for three vehicles between the garage and driveway, modern updates, and a sought-after location, this home is ready to welcome its next family. (id:61852)
Keller Williams Experience Realty
138 Keffer Circle
Newmarket, Ontario
Legal 2-Bedroom Basement Apartment in Prime Newmarket Location. Bright & freshly painted 2-bedroom legal basement apartment W/separate entrance located in a quiet and sought-after neighborhood- Yonge & Mulock! , Enjoy pot-lit living spaces W/spacious open-concept kitchen and living room, perfect for comfortable daily living. Bedrooms are quiet and private, thoughtfully separated from the living area by a hallway for added peace. Kitchen features full-size appliances including fridge, stove, and dishwasher. Includes a dedicated laundry room with washer, dryer, and bonus storage room. Stay comfortable year-round with central A/C. The unit offers a 3-piece bathroom, and 2 parking spaces on the private driveway. Soundproofed and fireproofed between floors. Legal and registered unit. Close to transit, shopping, parks, and schools. (id:61852)
Homelife Landmark Realty Inc.
47 Jacob Fisher Drive
Toronto, Ontario
****MOTIVATED SELLERS***EXCELLENT LOCATION!!! A MUST-SEE HOME! A beautifully maintained a detached Home in a Peaceful Neighborhood. True Pride Of Ownership In A Family Oriented Neighborhood In The Heart Of Scarborough, This move-in-ready residence offers comfort, convenience, and versatility. This beautifully maintained residence offers 3+1 bedrooms and 3 bathrooms. Modern Kitchen Provides Ample Space For Growing Family. Perfect for first-time buyers, small families, or empty nesters, Enjoy the convenience of being just steps from 24-hour TTC service, places of worship, major stores, schools, restaurants, doctors' offices, hospitals, Minutes To Hwy401, within walking distance to the community Centre and parks - everything you need is within reach! Open Concept Kitchen With Center Island/Breakfast Bar, Very Practical Layout To Entertain Guests Or Relax Yourselves, Walk/Out To Backyard Deck. Updated Stairs And Hardwood Flooring to 2nd Level. The fully finished basement includes a large Bedroom and a Full-Washroom. Includes a newer furnace and a high-efficiency tank-less hot water system-both owned, with no lease expenses. OPPORTUNITY KNOCKS - DON'T MISS IT! (id:61852)
RE/MAX Excel Realty Ltd.
14 Fitzgerald Mews
Toronto, Ontario
Glorious, Pristine, Bright and Spacious, 3 bedrooms and 3 baths including a full ensuite with 1700sf and a garage that gives you direct access to the house makes this a rare find. Hardwood floors throughout. The generous eat in kitchen has been tastefully updated. Large south facing window allows the light to cascade into the space. Curl up with a good book, or a night time scroll and enjoy a cozy evening in front of the fireplace. The peaceful primary suite provides a large closet space and your own renovated ensuite. Custom window coverings are designed for comfort and privacy. The additional bedrooms are generously sized and versatile, perfect for family life, guests, or a dedicated home office. The lower level is bright with hardwood floors, a walkout to the garden with laundry & a 2pc. Outside, the fully fenced backyard has been lovingly landscaped with perennials and designed for low maintenance. Its an ideal setting for summer gatherings, quiet mornings, or relaxed evenings. The front garden is filled with beautiful, low maintenance perennials and the upgraded front steps and driveway interlocking welcome you with the home's charm and curb appeal. Located on a safe, quiet cul de sac, with friendly neighbours, just steps to parks, schools, public transit, shops, cafés, waterfront trails, the Beach and Boardwalk. Easy access in/out of the Beach in any direction. Sought after Bowmore Road PS for both English & French Immersion & Gifted programming. Offers anytime. (id:61852)
Keller Williams Advantage Realty
40 Sibley Avenue
Toronto, Ontario
Updated 3-bedroom semi-detached home. This property offers ample outdoor space for gardening, complemented by high-quality interior updates and functional living areas. The main floor found in the finished basement, which includes a convenient 2-piece bathroom and laundry. Outside, the property boasts private parking. Steps away from groceries, restaurants, all includes three well-sized bedrooms and an updated full bathroom. Additional living space is features a modern, fully renovated kitchen equipped with high end built-in Bosch appliances. creating an efficient flow for indoor-outdoor dining and entertaining. The upper level Large sliding doors with integrated Euro-style blinds lead directly to a private rear deck, major amenities including TTC subway. (id:61852)
Century 21 Atria Realty Inc.
11 Lonetto Street
Whitby, Ontario
Tucked into one of Brooklin's most coveted pockets, 11 Lonetto St is a beautiful Corvinelli-built bungalow nestled on 50ft frontage. Delivering magazine-worthy design, timeless finishes, and refined comfort just steps from parks, restaurants, top-tier schools, and seamless access to the 407. Offering just shy of 2,000 square feet on the main floor, this exceptional residence welcomes you with grand ceilings, open concept living, and beautifully curated finishes that feel both elevated and inviting. The main level features three spacious bedrooms, thoughtfully designed living and dining areas, and a layout that balances everyday function with effortless sophistication. A double car garage and expansive driveway provide generous parking, while pride of ownership is evident in every detail. Extensively renovated and upgraded throughout, the home showcases modern enhancements blended with classic style, creating an atmosphere that is polished yet warm. The backyard is nothing short of extraordinary-an entertainer's private retreat backing directly onto open green space, complete with a sparkling in-ground salt water pool, Arctic hot tub, maintenance free professional turf front and backyard and beautifully landscaped surroundings that invite summer gatherings and quiet evenings alike. In 2019, a fully self-contained in-law suite was added to the lower level, featuring its own kitchen, bedroom, laundry and bathroom-ideal for multi-generational living, a teen suite, guest quarters, or additional flexibility. Gym can easily be converted to a second basement bedroom. Every space within this home has been thoughtfully finished and impeccably maintained, presenting a rare opportunity to own a turnkey bungalow in beautiful Brooklin that combines luxury, versatility, and an unbeatable setting. (id:61852)
RE/MAX Hallmark First Group Realty Ltd.
70 Swordfish Drive
Whitby, Ontario
Beautifully Upgraded Family Home Featuring Five Bedrooms, Quality Engineered Hardwood Flooring, Pot Lights, Crown Moulding & Freshly Painted Throughout. The Open-Concept Layout Is Highlighted By A Striking Two-Sided Fireplace And A Gourmet Kitchen With Premium Finishes, Walk-In Pantry & Butler Servery, And Elegant Panelling Throughout. A Main-Floor Office And Upgraded Staircase Add Both Function And Style. Living Room Includes Custom Shelving & Bench. Upstairs Offers A Spacious Primary Retreat Complete With A Five-Piece Ensuite And Custom Closet, A Convenient Laundry Room, Upgraded Zebra Blinds, A Jack-And-Jill Bathroom, A Semi-Ensuite. Interlocking In The Front Yard. Close To Many Amenities And Hwy 412/401. A Must See!! EXTRA: Existing: Kitchenaid (Fridge, Stove, Dishwasher, Bar Fridge) Washer & Dryer, All Electrical Light Fixtures, All Window Coverings, Furnace, Central Air Conditioner, Water Softener, Sound System, Garage Door Opener + Remote, Central Vacuum (Deluxe Package). (id:61852)
RE/MAX Excel Realty Ltd.
67 Ogston Crescent
Whitby, Ontario
Stunning detached home in sought-after Whitby Meadows with 3 bedrooms, 3 baths with premiumupgrades. Features 9' ceilings, hardwood floors, and a modern kitchen with quartz counters, herringbone backsplash, andhigh-end stainless steel appliances. Primary suite offers 10' coffered ceiling, his & hers closets, and a spa-style ensuite. Finishedbasement with separate entrance. Close to Hwy 412/401/407, top schools, parks, shops, and amenities. (id:61852)
Royal LePage Vision Realty
161 Carolbreen Square
Toronto, Ontario
Welcome to this stunning townhouse in a top-rated school district! Bright, sun-filled 3-bedroom townhouse situated on a quiet street in desirable Agincourt North. Well laid-out family home featuring an open-concept living/dining area with large windows and walk-out to a private fenced backyard - perfect for entertaining and family life. Freshly painted throughout. Single-car garage plus two driveway parking spaces. No sidewalk. Steps to Alexmuir Junior Public School, TTC, plaza, mall, library and parks. Only minutes To Future Subway Station, Hwy ,Stc And More. Close To All The Amenities You Need Nearby. (id:61852)
Homelife Landmark Realty Inc.
408 - 55 Ann O'reilly Road
Toronto, Ontario
Sun-filled South-West, Bright and Luxury Tridel Condo unit with hotel-like amenities: Indoor pool, Sauna and Hot tub to warm the snowing days, Huge and Fully Equipped Gym, yoga room, Party room, theater, Summer outdoor BBQ...... *** 2 bedrooms & 2 full Bathrooms with Master bedroom ensuite and big shower room, Functional Open concept perfect for entertaining and just relax at home *** Close Fairview Mall & Subway Station, Minutes Drive To 404 & 401. Unit comes with parking and locker. (id:61852)
Homelife/cimerman Real Estate Limited
2 Marchwood Drive
Toronto, Ontario
This newly built, custom contemporary residence is located on a private, tree-lined street in a coveted pocket of Armour Heights. Sitting on a large 50 x 121 ft corner lot, this thoughtfully designed home offers more than 6,500 square feet of functional living space. The sun-filled main level boasts 10-foot ceilings, floor to ceiling windows, custom millwork, wide-plank white oak flooring, and a functional open-concept layout designed for both entertaining and family life. The beautifully designed chef's kitchen is equipped with fully integrated Sub-Zero and Wolf appliances, marble countertops and a concealed walk-in pantry. The home includes a dedicated home office with bespoke millwork and built-ins to provide a polished and private workspace, as well as an oversized mudroom complete with custom storage, bench seating, and thoughtful organization. The upper level includes four generously proportioned bedrooms each featuring their own private ensuite, offering comfort and privacy for every member of the family. The primary bedroom is a true sanctuary, complete with a custom walk-in closet and a spa-inspired ensuite designed for relaxation and escape. The fully finished lower level expands the home's living space with heated floors, a sleek built-in bar, home gym, and flexible areas ideal for media, recreation, or extended family living. Additional features include a Sonos integrated sound system, Kohler fixtures, curated LED accent lighting, a double-car garage, and a full AI-enabled security system. A rare opportunity to own a turnkey contemporary home in an established, family-oriented neighbourhood. One of the few pockets in the city where children can play street hockey and ride their bikes freely - all just moments from top-rated schools, parks, shops, and everyday conveniences. (id:61852)
Chestnut Park Real Estate Limited
Th8 - 31 Brunel Court
Toronto, Ontario
Welcome To 31 Brunel Court TH8 - A Rare Renovated Townhome in Downtown Toronto's Vibrant Waterfront Community. This Beautifully Renovated 1,570 sqft, 3-Bedroom Townhome Offers Modern Elegance And Functional Living In The Heart Of CityPlace. Featuring Upgraded Flooring, A Contemporary Kitchen With Premium Countertops, And Fresh Paint Throughout, This Move-In-Ready Home Delivers Style And Comfort At Every Turn. The Bright Open-Concept Main Level Is Perfect For Both Daily Living And Entertaining. Spacious Second-Floor Bedrooms Provide Privacy And Comfort, While The Third-Floor Loft Office Opens Onto A Private Rooftop Terrace - Your Own Tranquil Retreat Above The City. Enjoy Exceptional Amenities Within The Community, Including A Swimming Pool, Fitness Centre, Sauna, And Full-Service Property Management. Winter Snow Removal Is Handled For You, And Both Front And Back Gardens Feature Built-In Irrigation Systems-Perfect For Effortless Gardening. Located Steps From The Waterfront, Parks, Transit, And Top-Tier Amenities, The Home Is Within Walking Distance To The Financial District, The Well, Rogers Centre, CN Tower, And Countless Dining And Entertainment Options. A Community Centre And Elementary School Are Conveniently Located Right At Your Doorstep, Making It Ideal For Professionals And Families Alike. Experience Refined Urban Living At Its Best. Some Images In The Listing Include Virtually Staged Furniture And Decor For Presentation Purposes. (id:61852)
Jdl Realty Inc.
907 - 28 Linden Street
Toronto, Ontario
Presenting This Phenomenal 1 Bed + Den Condo In The Prestigious & Award-Winning James Cooper Mansion From Tridel, Ideally Located In One Of The Most Sought After Location Of Toronto. Boasting Over 650 Sq Ft Of Living Space With A Practical & Functional Layout Offering A Proper Kitchen With S/S Appliances, Granite Counter-Tops, Pot Lights & Lots Of Counter & Cabinet Space. Featuring A Large Den, Spacious Bedroom, Ensuite Laundry, Walk-In Closet, 9 Feet Ceilings & An Oasis Balcony With One Of The Most Breathtaking & Unobstructed City Views You Have Ever Seen. A Walker's Paradise With A 97 Ws - Excellent Transit Score [ 88 ] & A Bikers Heaven With A 97 Bike Score. Short Distance To Yorkville, Rosedale , Utoronto, Ryerson , Ttc , Supermarkets & Trendy Restaurants. Tie It All Together & You Have Your Self A Gem To Call Home For The Next Year. (id:61852)
Sutton Group Realty Systems Inc.
