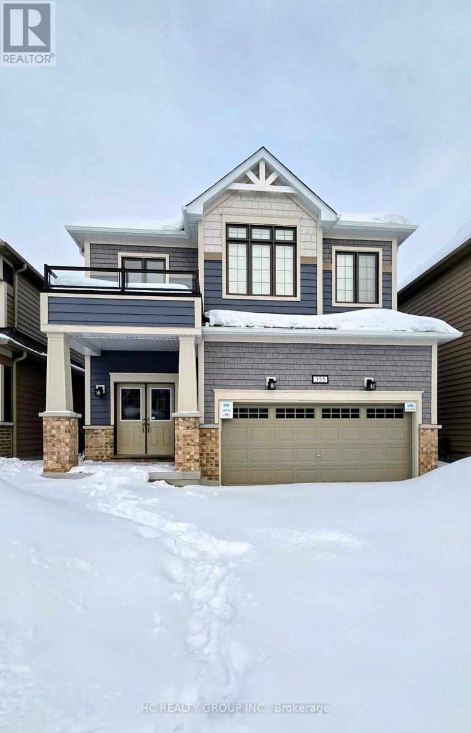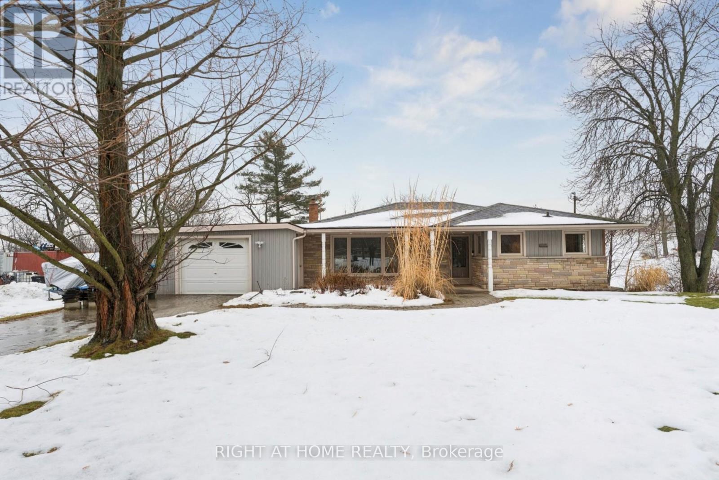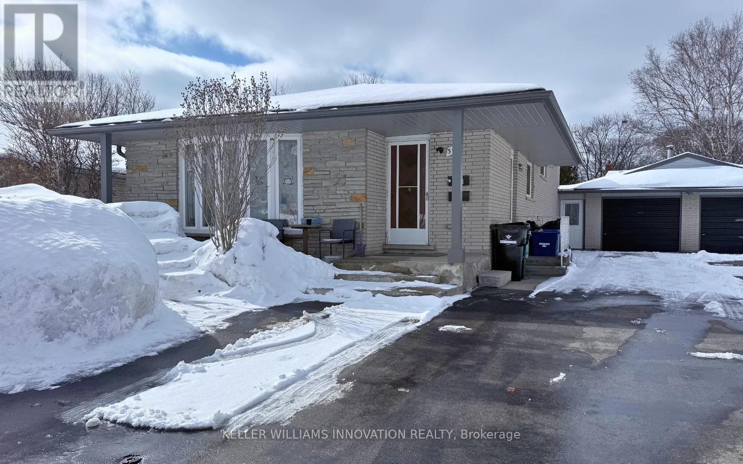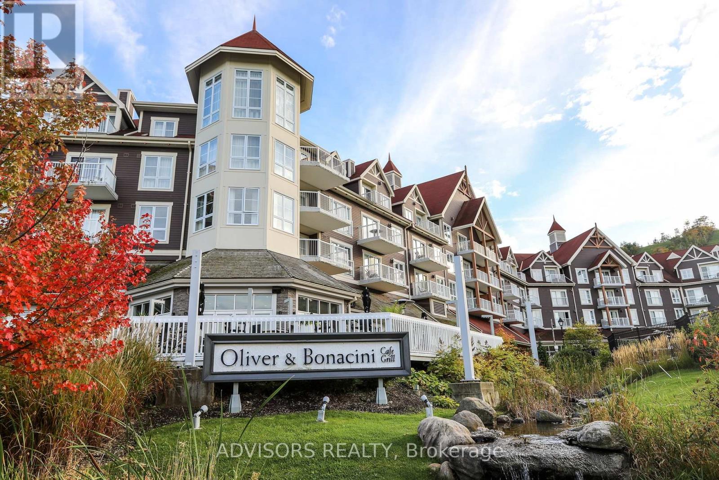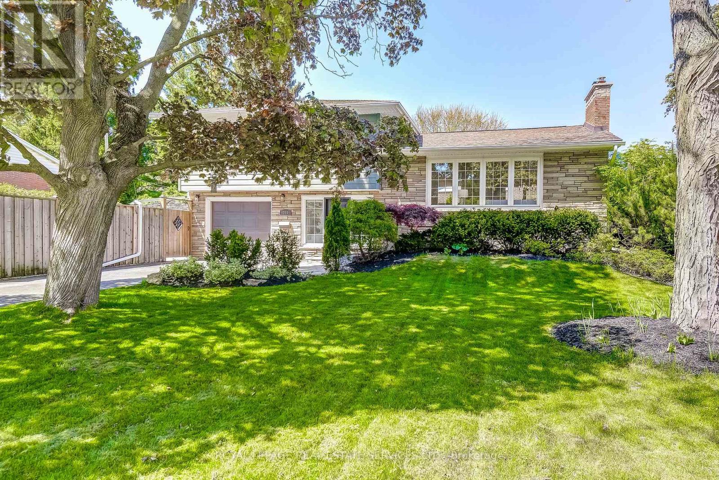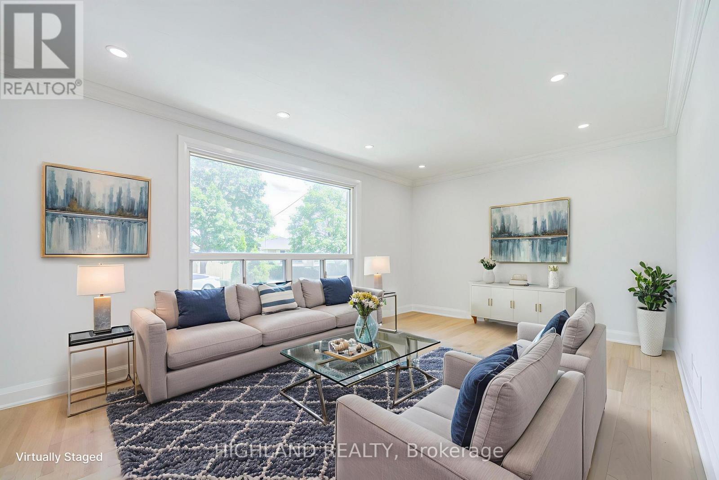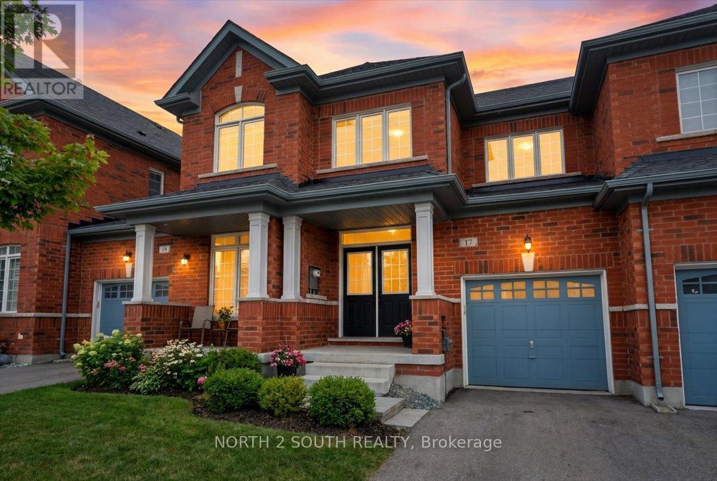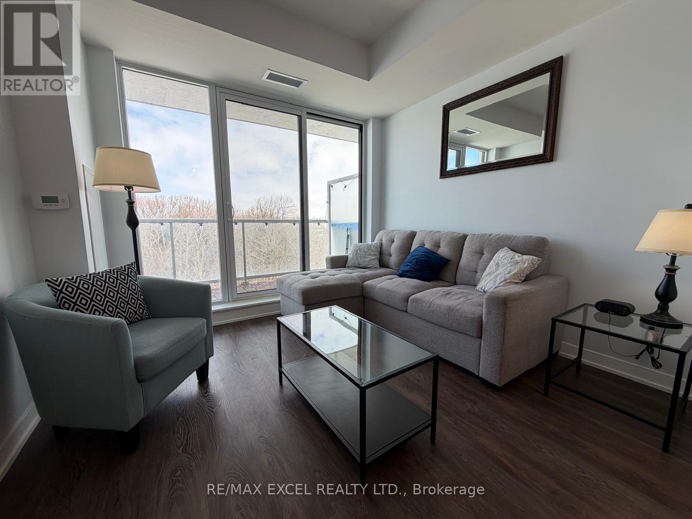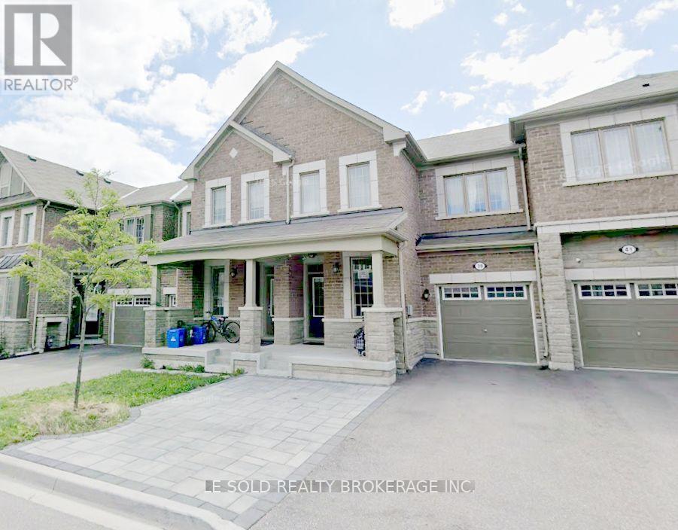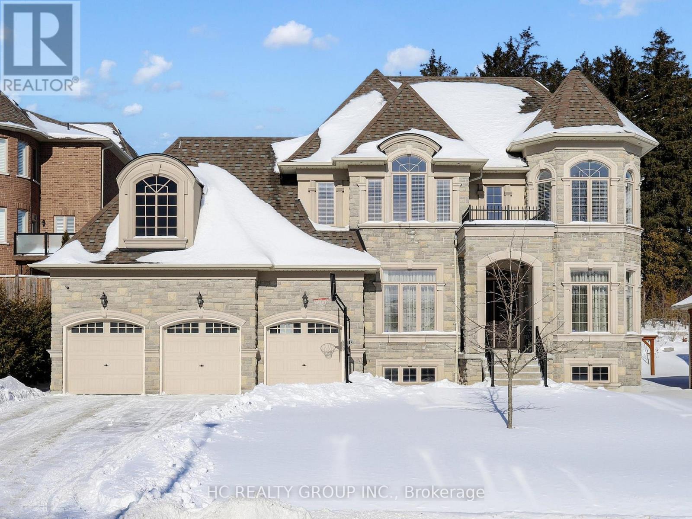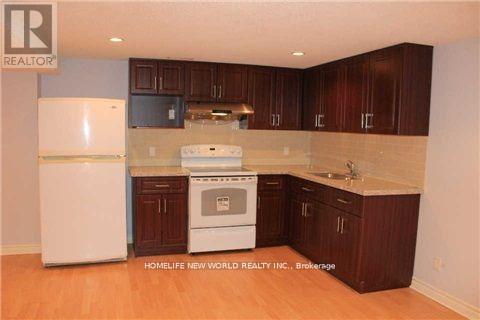355 Mceachern Lane
Gravenhurst, Ontario
Year-round Muskoka living awaits at The Cedars at Brydon Bay, an exclusive new subdivision in the heart of Gravenhurst-the gateway to the stunning Muskoka region.Built by Liv Communities, this newly constructed 2,473 sq. ft. home offers the perfect blend of comfort, style, and functionality for modern family living. The bright, open-concept main floor features a versatile den ideal for a home office, and a beautifully appointed chef's kitchen complete with granite countertops, a large entertaining island, and premium finishes throughout.Upstairs, you'll find four generously sized bedrooms, a convenient second-floor laundry room, and a spacious family room providing additional living space separate from the main level. The primary suite serves as a private retreat with two walk-in closets and a spa-inspired ensuite.Set on a premium lot backing onto private green space with no rear neighbours, this property offers both tranquility and privacy-true cottage-country charm with the convenience of town amenities. Close to Muskoka Beechgrove Public School, Muskoka Beach, golf courses, ski hills, and downtown Gravenhurst.Experience refined Muskoka living where nature, community, and lifestyle come together. Elevate your living in the prestigious Muskoka community, where nature and an upgraded lifestyle await. *Included with your home: fridge, stove, dishwasher, microwave, washer, and dryer, window coverings, garage door remote* (id:61852)
Hc Realty Group Inc.
4451 Thirty Road
Lincoln, Ontario
Located on a private ~0.9-acre estate lot at a rarely offered price point in the heart of the world-renowned Niagara Benchlands and wine country, this 3 bedroom bungalow home features a finished lower level overlooking beautiful vineyards as far as the eye can see with an oversized walkout recreation room and sunroom - perfect for entertaining, relaxing, or creating additional flexible living space, all nestled under the Niagara Escarpment. Whether you're looking to enjoy the home as-is or envision expanding, this property is build-ready for a beautifully designed addition. All necessary approvals and building permits are fully secured and paid for, with building permit drawings and renderings available. Save the time and hassle of permitting and start building today to add incredible value and growth to your home. Enjoy countryside living steps from the Bruce Trail, scenic Thirty Mile Creek Falls, and surrounded by acclaimed wineries. Located close to excellent local schools, nearby YMCA, and easy access to QEW. Take advantage of this exceptional opportunity to own a sizeable property in one of Niagara's most sought-after rural settings where vineyard views, escarpment beauty, and lifestyle convenience come together seamlessly. (id:61852)
Right At Home Realty
Lower Unit - 306 Shelley Drive
Kitchener, Ontario
Welcome to 306 Shelley Drive in Kitchener! This spacious, 1-bedroom + den lower-level unit is over 900 sqft, clean, modern, and carpet-free! The open-concept layout includes an eat-in kitchen equipped with a gas range, dishwasher, and a French-door refrigerator, along with an island and breakfast bar. The unit features a large living room with bright windows for plenty of natural light, a 4-piece bathroom, and a generously sized bedroom with three extra-deep closets for ample storage. The adjacent den can be used as a home office, TV room, or bonus space and also has plenty of closet storage. Additional conveniences include in-suite laundry, a separate entrance, a private deck, and one parking space. This unit is located across from Wilson Park, near the Kingsdale Community Centre, LRT, transit, and is just a short drive to Fairway Road, Fairview Park Mall and the Conestoga Parkway. Available May 15th. Landlord takes care of outdoor maintenance. (The tenant will not be permitted to use the back yard or garage.) (id:61852)
Keller Williams Innovation Realty
370 - 220 Gord Canning Drive
Blue Mountains, Ontario
BREATHTAKING VIEW OF THE MILLPOND AND VILLAGE! TWO-BEDROOM TWO BATHROOM One BALCONY WESTIN TRILLIUM HOUSE - One unique luxurious two bedroom suite with a large living room and a SPECIAL BAY WINDOW in The Westin Trillium House which is the Blue Mountain's only 4-star condominium-hotel located at the base of Blue Mountain Resort's ski hills. This highly desirable resort condominium has one bed in the master bedroom, one bed in the second bedroom, large living room with bay window and a sofa bed, A LARGE WALK-OUT BALCONY ALONG WITH MASTER BEDROOM AND LIVING ROOM, two bathrooms attached to each rooms. The whole suite including bathrooms were NEWLY FULLY FURNISHED WITH EXPENSES OF MORE THAN 55K RECENTLY. Bathrooms are situated on either side of the spacious living and dining area, providing privacy for each bedroom. Unique large living room with floor-to-ceiling gas fireplace, pull out sofa and sliding doors with UNIQUE BIG BAY WINDOW EXPOSURE LEADING OUT TO THE BALCONY OVERLOOKING THE BEAUTIFUL SKI RESORT LAKE AND VILLAGE VIEW. Large dining area with seating for eight and full kitchen with full-sized appliances. Freely use and enjoy the Westin work-out area and sauna, year round heated outdoor pool, hot tubs and lounging areas. The suite participates in the Blue Mountain Village Rental Program, generating strong, consistent returns, while still allowing owner use. Condo fees include all utilities. (id:61852)
Advisors Realty
351 Strathcona Drive
Burlington, Ontario
Welcome to 351 Strathcona Drive, a beautifully renovated, freshly painted 3-bedroom, 2.5-bath home with a sparkling in-ground pool, located in South Burlingtons coveted Shoreacres neighbourhood. Blending timeless charm with thoughtful modern updates, this home is ideal for families or anyone who loves to entertain.Set on a spacious, fully fenced corner lot, the backyard is a true oasis. The pool is surrounded by lush landscaping and complete privacy. A powered tiki hut perfect for an outdoor TV or margarita machine adds a resort-style vibe. Whether its summer parties, barbecues, or quiet evenings under the stars, this space was designed for unforgettable moments. Inside, the main level offers a flexible layout featuring a sunny family/games/bonus room, a powder room, and direct access to the backyard and pool perfect for seamless indoor-outdoor living. The renovated kitchen includes bright white cabinetry, quartz countertops, and an oversized window. The adjacent dining area features sliding doors to the rear deck, ideal for everyday living or entertaining. A spacious family room provides even more space to relax and gather.The bright, fully finished basement includes a flexible office or optional fourth bedroom, a generous recreation room with large windows, and a new 3-piece bathroom with a separate shower.Upstairs, you will find three sunlit bedrooms and a beautifully updated full bathroom with double sinks, quartz countertops, a separate tub, and stacked washer/dryer. An attached garage with inside entry and a window offers convenience and natural light. A tranquil side yard shaded by mature trees provides a quiet spot for morning coffee or reflection.Located in the sought-after Tuck Elementary and Nelson High School district, and just a short walk to Lake Ontario, this move-in ready home includes a kid-friendly basketball court and offers an exceptional lifestyle. Do not miss your chance to own this rare gem! Check out Iguide & Floor Plans (id:61852)
Royal LePage Real Estate Services Ltd.
701 - 308 Jarvis Street
Toronto, Ontario
New In The Heart Of Downtown Toronto. Stunning 2 Bedrooms Plus Den Layout With 2 Bathroom. The Laminate Floor Through-out. Floor to Ceiling Window. The Best Amenities Including: Gym, Coffee Bar, Library, Media/E-Sports Lounge, Workroom, Rooftop Terrace W/BBQ, Party Room & More! Situated at Jarvis and Carlton, you're just steps away from some of the city's best dining, shopping, and entertainment options. Explore nearby Eaton Centre. You're just a short walk from the Financial District, Toronto Metropolitan University, George Brown College and some of Toronto's top cultural attractions. **EXTRAS** Fridge, Stove, Dishwasher, Washer/Dryer. Note: Master Bedroom and 2nd Bedroom may be leased separately. (id:61852)
Homeliving Empire Realty Inc.
38 Esmond Crescent
Toronto, Ontario
This beautiful detached home is recently renovated with over $$$ in high qualities upgrades, features gorgeous hardwood floors that run seamlessly throughout, Brand New stylish stairs for the whole house, a professionally designed Brand New modern kitchen: Granite Counter top, back splash and Brand New stainless steel appliance, high quality cabinet and lovely breakfast area. Brand New washroom, Large lower-level recreation space and additional bedroom complete the interior. Enhanced by the contemporary installation of new LED lights and pot lights. Great Location! Situated on a quiet corner of a peaceful street, Large window with a lot of natural light. It is just a 10-minute walk to Walmart and Costco, and only 5 minutes to schools and parks offering true convenience and tranquility in a central location, perfect for family living. Several renovated detached homes are located in this neighborhood, making it a prime area with great potential for additions or redevelopment. (id:61852)
Highland Realty
17 Gower Drive
Aurora, Ontario
Welcome to 17 Gower Drive in Aurora, a well-maintained townhouse located in a desirable, family-friendly neighbourhood close to schools, parks, and everyday amenities.The main level features 9' smooth ceilings, hardwood flooring, and a functional open layout. The kitchen offers tile flooring, stainless steel appliances, and a breakfast bar, with a convenient powder room near the foyer and direct access to a walk-in garage with automatic door opener.Upstairs, you'll find three spacious bedrooms, including a primary suite with a 4-piece ensuite featuring a freestanding tub and walk-in shower. Two additional bedrooms share a 4-piece bath, and the second-floor laundry room provides added convenience.The fully finished walk-out basement offers excellent flexibility, complete with a full kitchen with stainless steel appliances, a cold room, a decent size bonus room with closet that can be used as another bedroom or office, and an additional laundry area with a washer and dryer, ideal for extended family or potential income-use. Enjoy walking distance to a new public elementary school, daycare, and park. Close to a highly rated high school, restaurants, golf, Costco, T&T, and quick access to Hwy 404. Walking trails and a nearby dog park complete this exceptional community setting. (id:61852)
North 2 South Realty
407 - 6 David Eyer Road
Richmond Hill, Ontario
Welcome to 6 David Eyer Road in the heart of Richmond Hill - a rare opportunity featuring 2 side-by-side parking spaces and a locker. An exceptional find for a 1 Bedroom + Den suite with an enclosed den (perfect as a home office or guest space) and 2 washrooms. This spacious, thoughtfully designed unit offers modern "top of the line" built-in appliances, sleek cabinetry, premium engineered hardwood flooring throughout, floor-to-ceiling windows that fill the space with natural light and 9 ft ceilings. Open-concept layout seamlessly connects the kitchen, dining, and living areas, creating a functional and inviting space for both everyday living and entertaining. Step out onto the large "terrace-like" private balcony and enjoy fresh air and open views. Located in a vibrant, family-friendly community, you're just minutes from restaurants, Costco, shopping, parks, top-rated schools and the Richmond Green Sports Centre. Easy access to Hwy 404 and convenient public transit options. Residents enjoy excellent building amenities including a fully equipped gym, theatre room, outdoor lounge, hobby room, party room and more! Move-in ready and meticulously maintained, this is an ideal opportunity for first-time buyers, downsizers, or investors looking for comfort, practicality and upscale condo living in a prime Richmond Hill location. (id:61852)
RE/MAX Excel Realty Ltd.
2nd Flr Room - 39 Ness Drive
Richmond Hill, Ontario
2nd floor bedroom with a private 3 pcs bathroom for lease. Bright & spacious south-facing townhouse. Large windows with plenty of natural light. Share a modern kitchen on the first floor. Convenient location. 4 mins drive to Hwy 404. Close to Costco, Home Depot, shopping plaza, several retail stores and restaurants. Utilities (heat, hydro, water), Internet and one driveway parking space included in rent. (id:61852)
Le Sold Realty Brokerage Inc.
99 Coon's Road
Richmond Hill, Ontario
Located in the prestigious Oak Ridges community, surrounded by luxury residences, this exceptional home offers approximately 4,580 sq ft of above-ground living space with a highly desirable south-facing exposure, providing abundant natural light throughout the day.The thoughtfully designed interior features soaring 10-foot ceilings on the main floor, creating a bright and elegant living environment ideal for both family living and entertaining. The chef's kitchen is equipped with luxury brand appliances, including a Wolf gas stove, Sub-Zero refrigerator, and a built-in microwave, combining premium design with top-tier functionality. Set among upscale homes in one of Richmond Hill's most sought-after neighbourhoods, this property offers generous space, refined finishes, and exceptional sunlight. A rare opportunity to own a sophisticated, sun-filled residence in an established luxury enclave. (id:61852)
Hc Realty Group Inc.
Bsmt - 528 Village Parkway
Markham, Ontario
Desirable Unionville Location At Hwy 7/Village Pkwy, Spacious And Clean Basement Apartment. Separate Side Entrance, One Kitchen, 2 Bedrooms & Large Living/Family Room With Wood Burning Fireplace. Walk To Shopping Plaza, High Ranking Unionville Hs, Public Transit, 407/Hwy7, Markham Downtown And Many Other Amenities. (id:61852)
Homelife New World Realty Inc.
