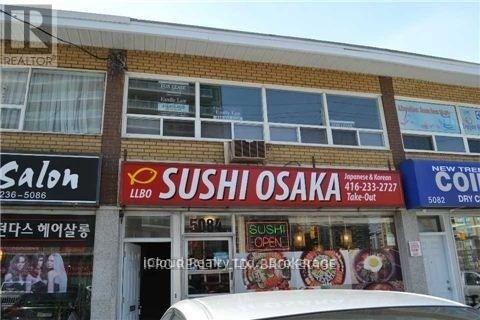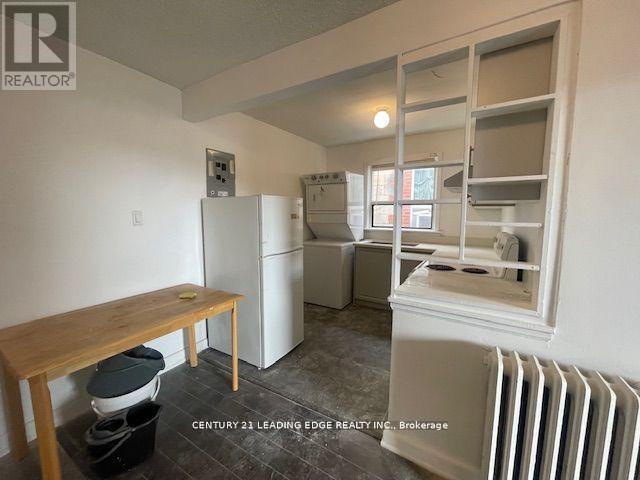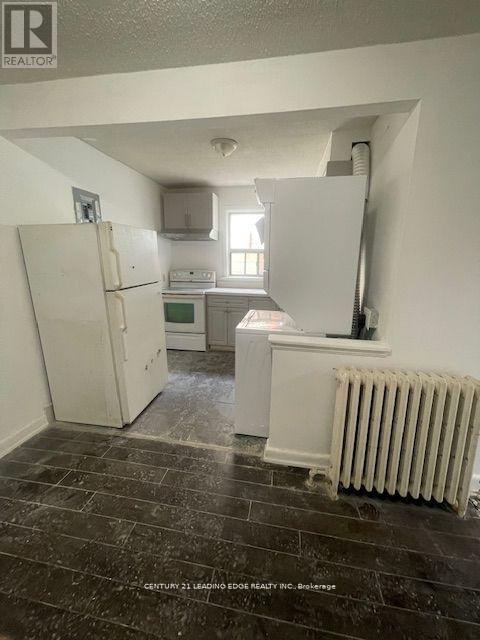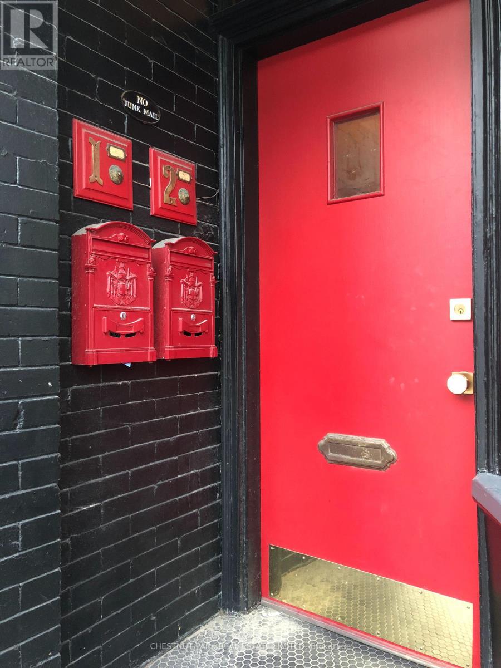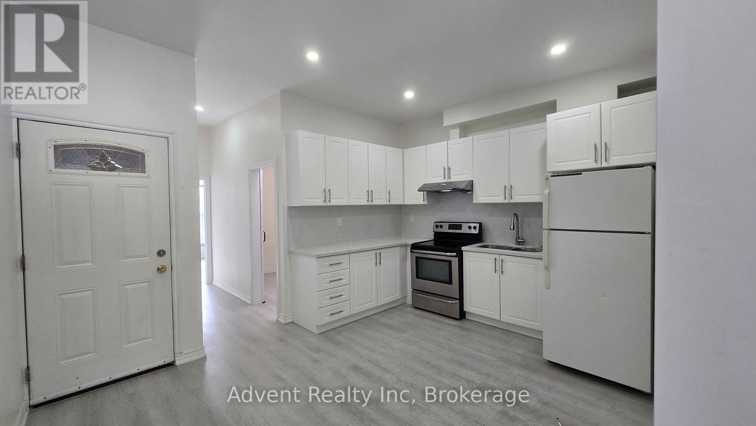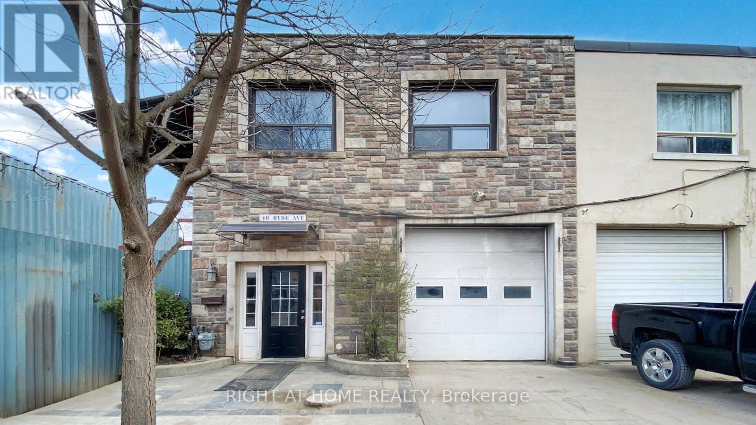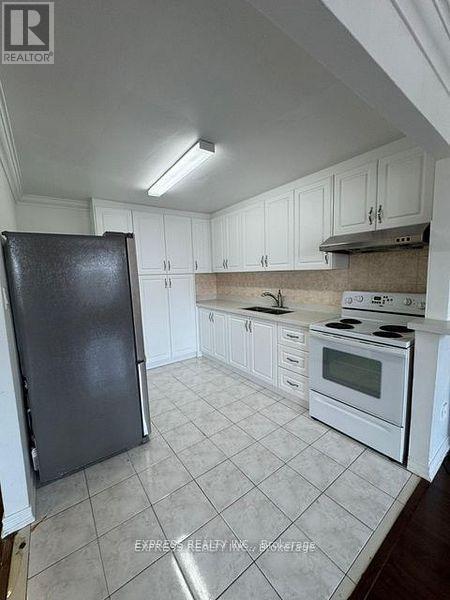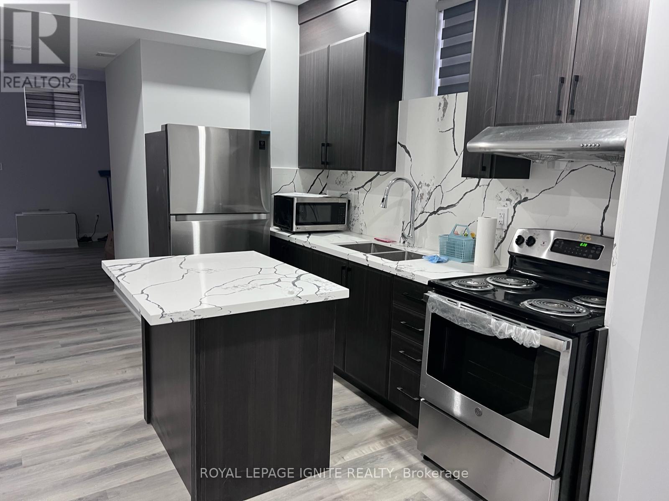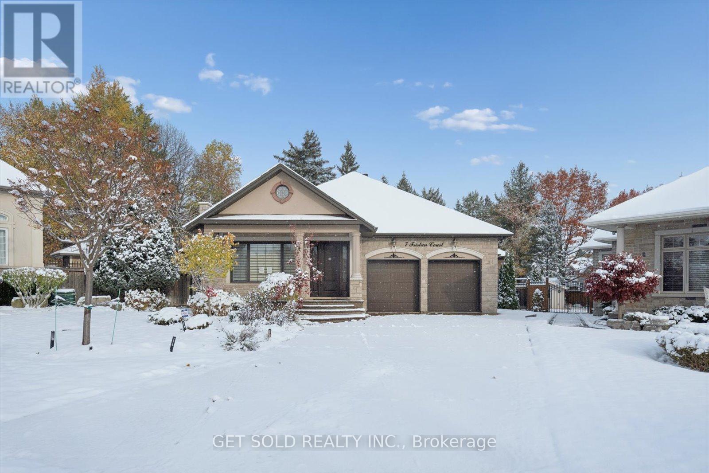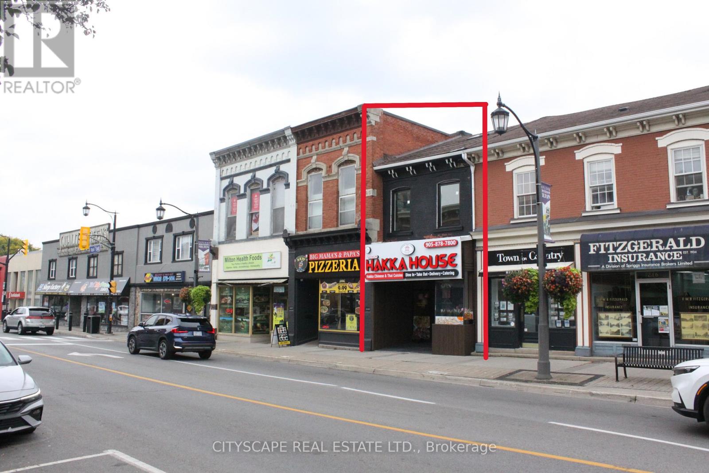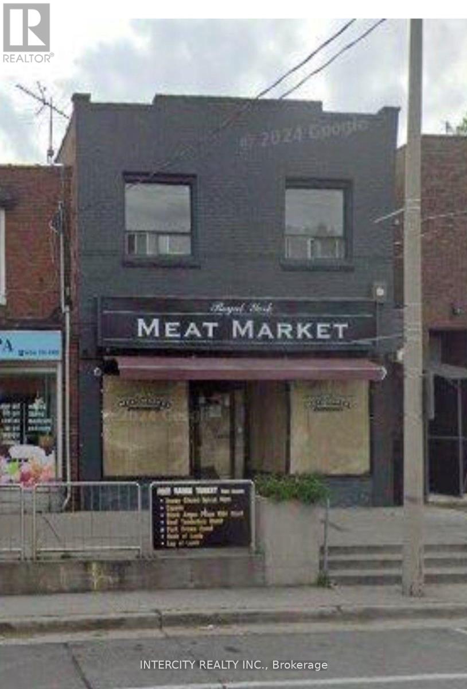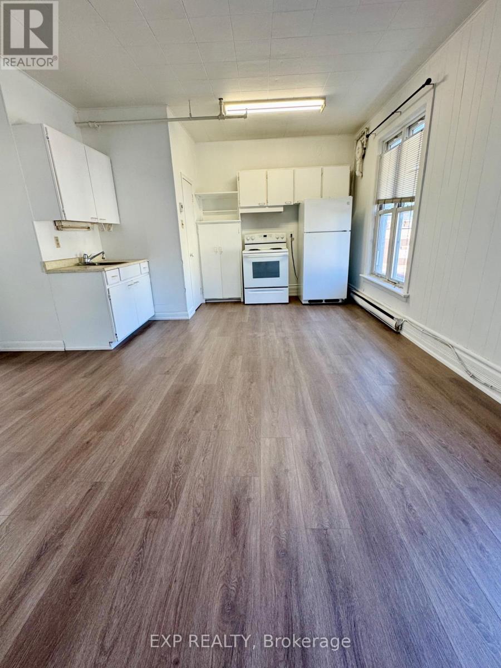2nd Floor - 5084 Dundas Street W
Toronto, Ontario
Superb location in the vibrant Islington Village community. Surrounded by restaurants andshops, and directly across from condo and townhouse complexes. TTC bus stop at the front doorwith one stop to Kipling Subway and GO Station. Spacious 4-room layout with a private front entrance, Generous storage space, ideal forprofessional home office use such as accountant, lawyer, real estate, or medical-related services. Tenant pays hydro. (id:61852)
Icloud Realty Ltd.
Apt 1 - 1516 Eglinton Avenue W
Toronto, Ontario
Renovated 2 Bedroom Unit In A Convenient Location Just Steps To Subway Station. 2nd Floor Unit. Sunny & Bright South Exposure. Both Bedrooms With Windows. Open Concept Kitchen. Ensuite Laundry. Parking Possible For Extra Fee. (id:61852)
Century 21 Leading Edge Realty Inc.
Apt 2 - 1516 Eglinton Avenue W
Toronto, Ontario
Renovated 2 Bedroom Unit In A Convenient Location Just Steps To Subway Station. 2nd Floor. Sunny & Bright South Exposure. Both Bedrooms With Outdoor Lighting. Open Concept Kitchen. Ensuite Laundry. Parking Possible For Extra Fee. (id:61852)
Century 21 Leading Edge Realty Inc.
1 - 476 Roncesvalles Avenue
Toronto, Ontario
Welcome to this stunningly renovated 2 bedroom unit in a grand century building. Located in the heart of Roncesvalles, a few steps to the best restaurants and shops! Exposed brick, hardwood floors, beautiful custom kitchen with stainless steel appliances, island and stone counters. Spa-like bathroom is pure luxury. Balcony area. Short walk to the subway, streetcar and UP express. (id:61852)
Chestnut Park Real Estate Limited
2nd Floor - 1454 Queen Street W
Toronto, Ontario
Prime Location At Roncesvalles! Separate entrance to a Quiet 2nd Floor renovated 1 + Den apartment. Laminate flooring throughout. Open concept kitchen with stainless steels appliances. Primary bedroom with a large window and a double closet. Den is a separate room with a sliding door and SkyLight (can be used as a 2nd bedroom). Bathroom with glass showers, washer and dryer. Public transit at door steps. Many restaurants and retailers in the immediate area. (id:61852)
Advent Realty Inc
203 - 48 Hyde Avenue
Toronto, Ontario
Fully Furnished Studio, All Inclusive Rent, Central Location (id:61852)
Right At Home Realty
941a Lakeshore Road E
Mississauga, Ontario
Convenient Location. 2 Bedroom 1 Bathroom Apartment For Lease With Spacious Combined Living/Dining Room Area & Large Bedrooms! Laminate Flooring Throughout. Kitchen Includes Fridge, Stove & Washing Machine. Located Close To Lake Ontario And Port Credit. Close To QEW, Under 20 Minutes to Square One Shopping Center & Plenty Of Parks and Amenities Nearby. AC Not Included. No Pets & No Smoking. (id:61852)
Express Realty Inc.
Basement - 90 Merlin Street
Oakville, Ontario
Location , location, corner house, brand new legal basement apartment .this stunning 1500+ sq ft legal basement suite, blending comfort and elegance. With approx 9-ft ceilings and large windows, this space is bathed in natural light, creating an open and airy ambiance. The brand new kitchen , featuring modern stainless steel appliances , high end washroom. this home is in a vibrant neighborhood on a premium lot, within a top-rated school zone.. Located minutes from essential amenities like Longos, Go Station, Major Highways, Walmart, and Superstore, this apartment is ideal for singles, working professionals, and small families seeking a peaceful yet connected lifestyle. Don't miss the chance to make this exceptional space your new home. (id:61852)
Royal LePage Ignite Realty
7 Tristan Court
Brampton, Ontario
Fantastic, Stunning, Totally Upgraded Custom Built Bungalow, On a sought after court location. Premium Pie Shaped Lot Backing onto a Private Wooded Ravine. Open Concept with High Ceilings, Lots of Windows, Wide Plank Hardwood Floors. Absolutely Gorgeous Large Eat-In Kitchen, Quartz Countertops, Centre Island, Built In Appliances and Open to the Main Floor Family Room with Gas Fireplace and Walk-out to the Large Covered Deck. Master Bedroomwith 5 Piece Spa En-suite. Large Walk-in Closet. 2 Large Additional Bedrooms, Baths and Closets. Heated Floors. Basement wir Walk-up. Three Car Garage, Central Air, Cvac, Beautifully Landscaped with Poured Concrete Driveway. A Truly Luxurious Home Not To Be Missed (id:61852)
Get Sold Realty Inc.
220 Main Street E
Milton, Ontario
***Turn Key Investment*** Rare Opportunity To Invest In The Heart Of Milton's downtown! 220 Main Street E Is A fully Maintained Building. Modern finishes top to bottom! Offers Both Residential And Commercial Units. Fully equipped Commercial Kitchen. Spacious Residential unit. Fronting On Busy Intersection Of Main St And Martin St. Provides high Traffic flow and Visibility. Just Mins. to Hwy. 401. Home to annual events: Milton Farmers Market, Santa Claus parade, Auto Show. This solid brock building features main floor commercial/retail, Community appeal, a full basement and a 2nd story residential 2 bedroom apartment (private entrance). Close access to front and rear Municipal parking plus 2 private parking spaces. Thriving and rapidly growing area of mixed retail and office use including Banks, restaurants, boutiques, specialty grocery shops and medical offices. Located on Public transportation route and busy transportation and lots of foot traffic. (id:61852)
Cityscape Real Estate Ltd.
1 - 392 Royal York Drive
Toronto, Ontario
Spacious 4 Bedroom Apartment. Freshly Painted , Large Balcony and Family room. New Appliances in the property - Fridge , Stoves, Washer & Dryer. Perfect Apartment for Two Families or Large Family, Entrance Is From Rear Of Buildings Off Rear Laneway. (id:61852)
Intercity Realty Inc.
Unit A - 17 Mill Street E
Halton Hills, Ontario
Freshly Painted One-Bedroom Home In The Heart Of Downtown Acton! Featuring Soaring Ceilings And Brand New Flooring, This Charming Unit Offers A Bright And Spacious Feel With No One Living Above You. Theres Also Plenty Of Storage Space To Keep Things Organized. Enjoy The Convenience Of Being Within Walking Distance To Everything You Need Including Restaurants, Laundromat, Town Hall, Parks, The GO Station, Fairy Lake, Gyms, Doctors Offices, Banks, Grocery Stores, And More. One Parking Space Can Be Negotiated. A Fantastic Deal - The Only Utility You Pay Is Electricity! (id:61852)
Exp Realty
