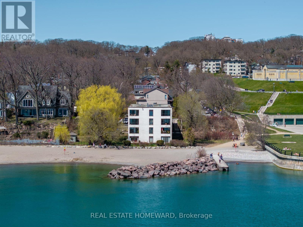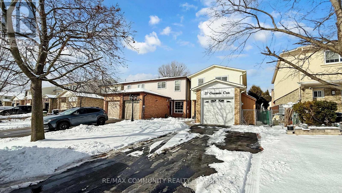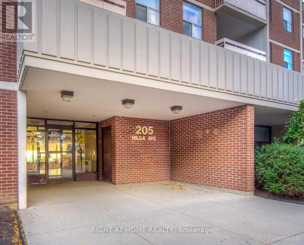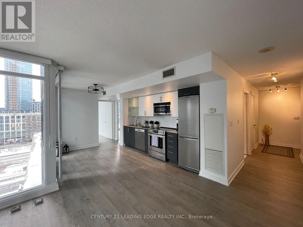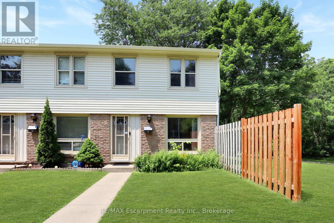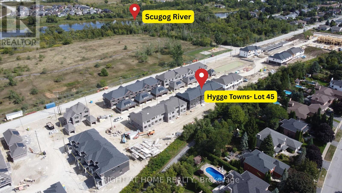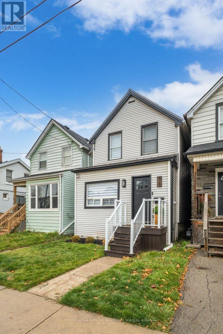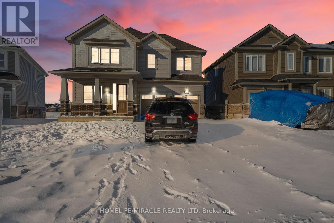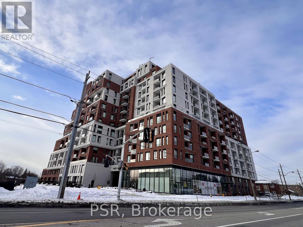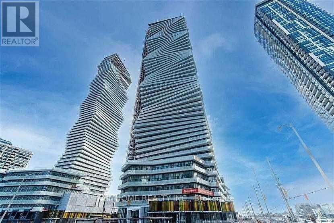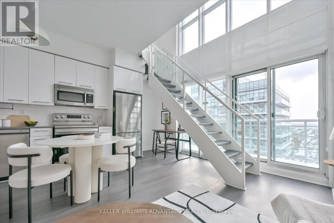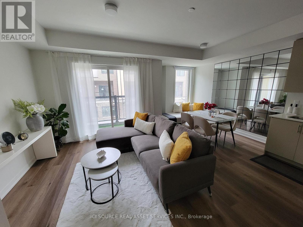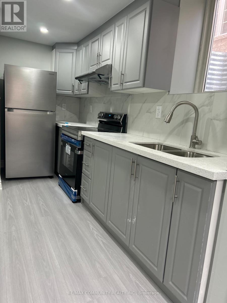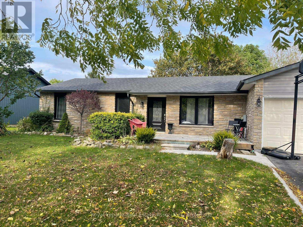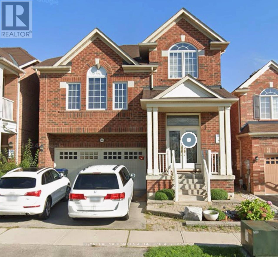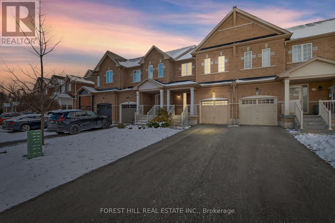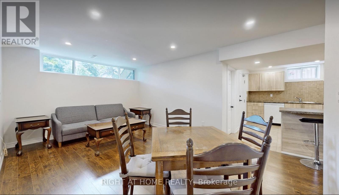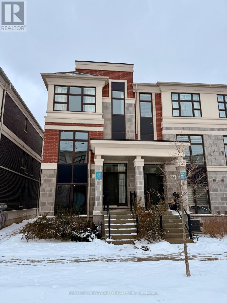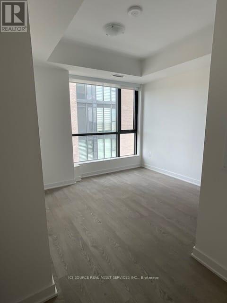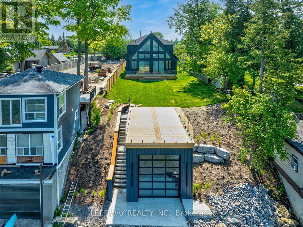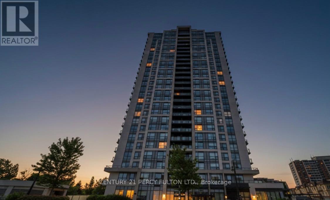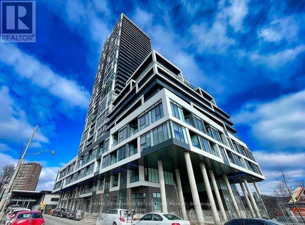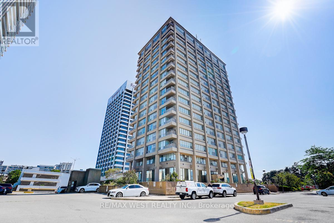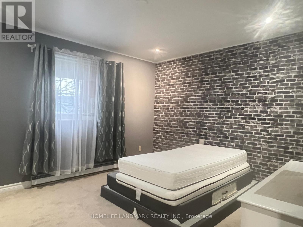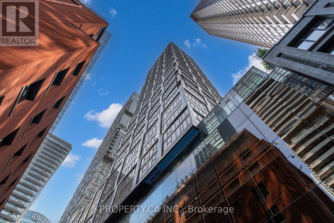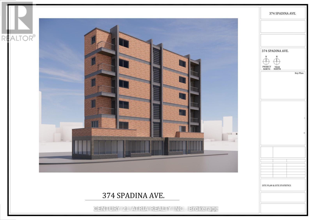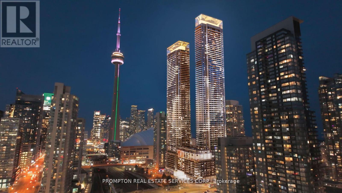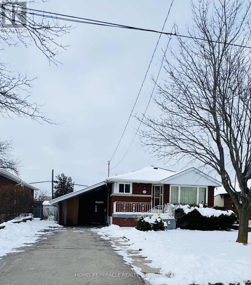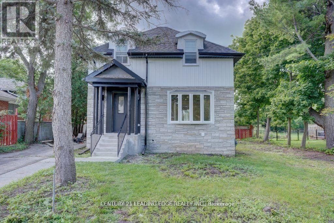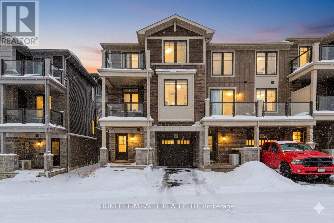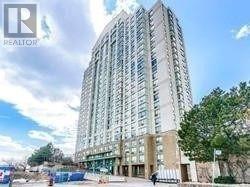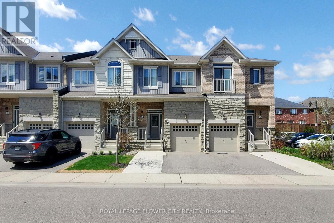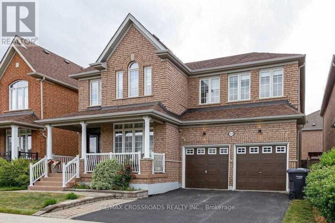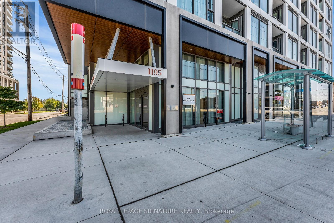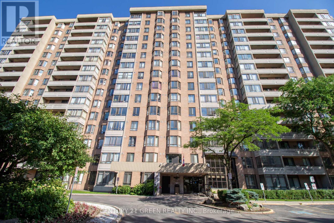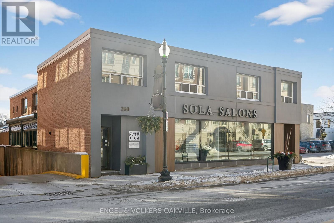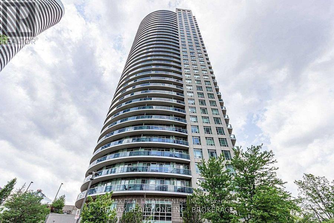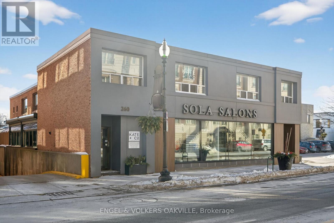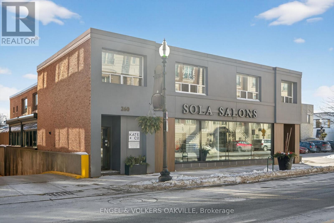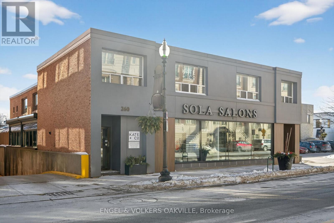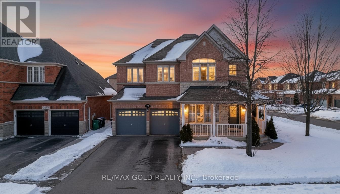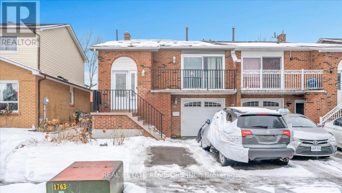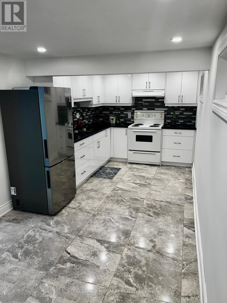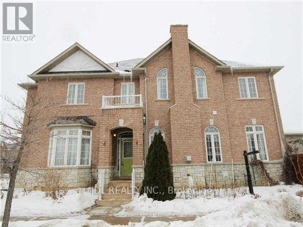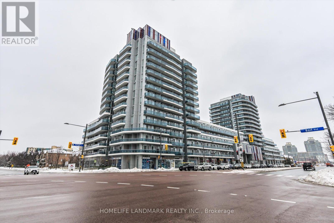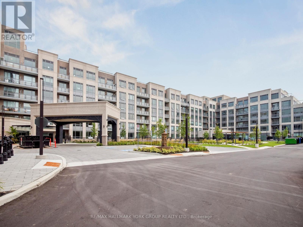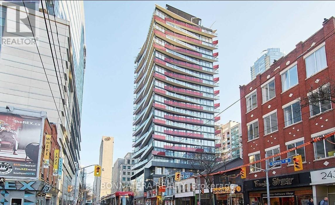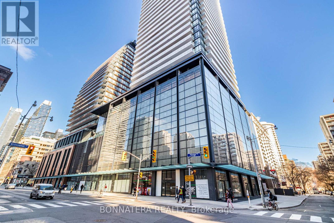2 - 2 Nursewood Road
Toronto, Ontario
24 HOUR VIEW of Kew Beach & Lake Ontario! LIVING LIFE BY THE BEACH! Your living room Window & Terrace faces South to Toronto's Popular Kew Beach & LAKE Ontario. Modernized Ground Level Co-Op Condominium suite has over 1000 sq ft of open concept living space with 2 entrances. Professionally Modern Designed kitchen with Elite Upgrades. Spa Enhanced 3 piece bathroom with heated floors & 2 piece ensuite In Primary Bedroom. 3 Spacious Bedrooms with large windows facing the landscaped gardens. Opportunity knocks to live by the Beach in this Unique Medium Rise Building (12 suites). Enjoy the Scenic Atmosphere and only steps away from Lake Ontario, Kew Beach , Boardwalk, Park, Public Transit, Vibrant Local Shops & Restaurants. (id:61852)
Real Estate Homeward
27 Granada Crescent
Toronto, Ontario
Beautiful 2-Storey Home with Quartz Countertop In Rouge Community! Interlock Walkway, Walk Out To Backyard Deck with Gazebo, Breakfast Area In Kitchen, Finished Bsmt For Your Family Gatherings With Electric Fireplace, Roofing(2019) And Downspout (2019), Close To 401 &Sheppard, Parks, Schools, Shopping, Toronto Zoo, Centennial College, U Of T University And A3-Minute Walk To Bus Stop. Professionally Finished Basement With Pot-Lights. (id:61852)
RE/MAX Community Realty Inc.
806 - 205 Hilda Avenue E
Toronto, Ontario
Beautiful 2-Bedroom 1-washroom Condo in Yonge & Steeles Location! Bright and well-maintained unit featuring a kitchen with ample storage, full-size appliances, and a cozy breakfast area. The living room opens to a private balcony with an unobstructed east-facing view - perfect for relaxing mornings or evening sunsets. Steps to TTC, Finch Station, Centrepoint Mall, shopping, and all amenities. All utilities and one parking spot included! (id:61852)
Right At Home Realty
1209 - 8 Telegram Mews
Toronto, Ontario
This bright and spacious 2 bedroom, 2 bathroom corner unit at the Luna building offers a significant step up from the standard condo. The corner layout features floor-to-ceiling windows that fill up the space with natural light, creating an open and airy feel throughout the day. A key highlight is the recently renovated kitchen, which provides a modern look and functional workspace not often found in typical rentals. The unit features a practical, well designed layout that maximizes usable space. Residents also enjoy access to extensive building amenities, including a 24 hour concierge, pool, gym, party room, and BBQ area. The location is incredibly convenient, with Sobeys supermarket, public transit, and a variety of restaurants just steps away, along with the Rogers Centre and CN tower nearby. This is a well maintained updated unit in a prime downtown location. (id:61852)
Century 21 Leading Edge Realty Inc.
15 - 165 Green Valley Drive
Kitchener, Ontario
Welcome to this beautifully updated townhouse nestled in the heart of Kitchener. This move-in ready home features the perfect blend of modern upgrades and comfortable living spaces that today's buyers are searching for. Step inside to discover a thoughtfully renovated interior where practically everything has been refreshed within the past two years. The kitchen steals the show with its complete 2023 renovation, featuring sleek finishes and a convenient dishwasher that makes daily life just a little easier. One standout feature that's surprisingly rare in this community and price point? A main floor powder room. This convenient half bath means no more running upstairs for quick visits - a small detail that makes a big difference in everyday living. The home boasts three comfortable bedrooms upstairs, providing ample space for families, remote workers, or those who simply appreciate having room to spread out. The finished basement expands your living possibilities even further, whether you envision a cozy rec room, home gym, or that hobby space you've always wanted. Recent mechanical upgrades ensure peace of mind for years to come. A brand new HVAC system installed in 2023 keeps the home comfortable through every season, while a 2025 water softener protects your appliances and leaves your water feeling luxurious. Fresh light fixtures and a new stove round out the 2025 updates. Location lovers will appreciate the proximity to Upper Canada Park, the scenic Grand River Corridor and close access to shops/area amenities. Transit access is right around the corner at the Green Valley/Mill Park stop. Don't miss your chance to make this updated gem your home! (id:61852)
RE/MAX Escarpment Realty Inc.
79 Watts Drive
Kawartha Lakes, Ontario
Welcome to this brand new - never lived in - 3 bed + 3 bathroom Home with a functional layout, 1 car garage, backyard for entertainment, spacious basement with plenty of storage & more! 1300+ Sq ft of livings space with many upgrades: Premium lot backing onto a green space- Victoria Trails, 9' ceilings, upgraded master bedroom ensuite bathroom, upgraded entrance from the garage to the inside, upgraded basement washroom rough in, bonus stainless steel appliances, quartz countertops, Breakfast Bar in Kitchen, Custom deluxe kitchen cabinets w/ extended upper cabinets, Premium oak stairs w/ Laminate on 1st and 2nd floors, oversized 12x24" tiles, Reputable builders- Fernbrook Homes. 2 car parking ( 1 car garage with very high ceilings), spacious basement for storage or can be used as a rec room. Great location, close to downtown Lindsay for your every day shopping/living needs, but a short walk away from Scugog River, walking trails, and a short drive away from Sturgeon Lake. 90 minutes to Toronto with each access to highway 407/ 35/ 115/ 7 and 48. Check it out in person! (id:61852)
Right At Home Realty
71 Glendale Avenue N
Hamilton, Ontario
Beautifully renovated detached home in Hamilton's sought-after Crown Point neighbourhood. This bright and spacious 3-bedroom, 3-bathroom home offers modern finishes and thoughtful updates throughout. The main floor features a combined living and dining area with abundant natural light. The contemporary kitchen has quartz countertops, ceramic tile backsplash, stainless steel appliances, and ample cabinetry. Just off the kitchen, there is a versatile flex space, ideal for a family room or breakfast area. From here, walk out to the deck and patio overlooking the low-maintenance backyard. This level also includes a convenient3-piece bathroom and laundry .Upstairs, you'll find two bedrooms, one with a studio kitchen. There is a bright 4-piecemain bathroom. The finished lower level provides a generous recreation room, an additional 4-piece bathroom, and a utility room. This carpet-free home includes vinyl, laminate, and ceramic flooring throughout. Street parking only.at no fee from the City. Just steps from the trendy shops and restaurants of Ottawa Street. Tenant pays hydro, water, and natural gas. ** This is a linked property.** (id:61852)
Royal LePage Burloak Real Estate Services
80 Golf Links Drive
Loyalist, Ontario
Absolutely Stunning Detached Home Backing Onto The Loyalist Golf Course With Double Car Garage, Five Bedrooms, 3.5 Bathrooms & No Rear Neighbors !!! Located In The High Demand Bath Community This Lovely Home Offers Hardwood Flooring & 9' Ceilings Throughout The Main With Vast Windows For Ample Amount Of Natural Sunlight. Enjoy Brand New Premium Appliances In The Kitchen With Ceramic Tiles & Tons Of Cupboard & Counter Space. Beside The Kitchen You Will Find A Laundry Room With Sink & Direct Access To The Garage. The Family & Living Is Separated With A Nice Modern Open Concept Layout. Ascending Upstairs You Will Find 2 Bedrooms Which Is A Jack & Jill With Shared Full Bathroom. There Is Another 2 Bedrooms- Also A Jack & Jill With Shared Bathroom. The Primary Bedroom Boasts A Double Vanity Sink, Soaker Tub & Separate Tiled Walk In Shower. Cozy Carpet Throughout The Second Floor. This Home Is Fully Loaded & Turn Key Ready For You To Call It Home. The Basement Is Unfinished But Great For Storage. (id:61852)
Homelife/miracle Realty Ltd
435 - 3100 Keele Street
Toronto, Ontario
This 1-bedroom + den suite features a thoughtful layout with north-west facing views that fill the space with natural light, complemented by a balcony ideal for outdoor enjoyment. The suite features a modern kitchen, laminate flooring throughout, and a den perfect for a home office. Residents enjoy access to premium building amenities including a concierge, gym, party room, and a terrace with BBQs. Perfectly situated, this home is in close proximity to York University, Downsview Park, Humber River Hospital, Yorkdale Mall, and a wide selection of shops, grocery stores, and dining options. Convenient access to Highway 401, Highway 400, and public transit adds to the appeal of this prime location. *Landlord to repaint the property and install blinds prior to lease commencement* (id:61852)
Psr
2608 - 3900 Confederation Parkway
Mississauga, Ontario
Welcome To M City 1 condo, Luxury 2Br Suite In The Heart Of Mississauga. Absolutely Stunning 26th Floor Suite. Sun-Filled W/Soaring 9 Ft Ceiling & Functional Unit W/Private Split Bedroom Layout, Spacious Open Concept Living Area, Modern Kitchen W/Top Of The Line Appliances, Quartz Countertops, Paneled Fridge, Beautiful Laminate Floors Throughout, Walkout To Expansive Balcony. 743 Sq Ft (629 Interior+114 Balcony As Per Builder Floor Plan), Private EV Charger parking. Condo Amenities including swimming Community BBQ, Exercise room, Game room, GYM, ice skating ring. pool, party/meeting room, playground, recreation room, Sauna, study room, visit parking. In addition, this condo is in minutes walking distance to Mississauga City Hall, Celebration Square, Mississauga Library, Square one shopping mall, Restaurants, YMCA, Sheridan, and Mohawk colleges (Mississauga), ~5km to UTM and ~3km to Golden Square Center (id:61852)
Aimhome Realty Inc.
2910 - 155 Legion Road N
Toronto, Ontario
*See Broker Remarks. Experience elevated urban living in this sun-filled, west-facing Penthouse showcasing sweeping views through soaring 17ft floor-to-ceiling windows. This impressive two-storey loft spans 720 sq. ft. of well-planned, open-concept space designed for both comfort and style. The main level features a spacious living and dining area, an open modern kitchen with premium built-in stainless steel appliances, a convenient two-piece powder room, and a private balcony that spans the width of the unit and offers expansive city and lake vistas. A clever under-stair nook provides flexible use as a home office, storage, or pantry. Upstairs, the serene primary suite serves as a private retreat with convenient his-and-hers closets and built-in organizers, plus a spa-inspired ensuite complete with a soaker tub and separate shower. The layout is ideally suited for a single professional or couple seeking generous living space and a flexible work-from-home environment. Enjoy an exceptional selection of resort-style amenities, including 24-hour concierge, a fully equipped fitness centre, party room, outdoor pool, rooftop deck with BBQs, games and media rooms, sauna, squash courts, bike storage, and guest suites. Located in the heart of Mimico, this prime address offers unbeatable convenience-minutes to the Gardiner Expressway, Mimico GO Station, waterfront trails, shops, groceries, public transit, and more. One parking space is included. A virtual tour is attached for your viewing. (id:61852)
Keller Williams Advantage Realty
8 - 3556 Colonial Drive
Mississauga, Ontario
Available to move in from Jan 15, 2026. Can be rented unfurnished. Fully Furnished Brand New 2 Bedroom and 2.5 Baths beautiful townhouse in a great location west Mississauga near Clarkson Go station.- 1 underground parking spot.- Quartz counter tops modern kitchen, upgraded washrooms- Balcony on the main floor and huge rooftop terrace deck to lounge outdoors.- 2 well sized bedrooms W/spacious closets.- Master Bedroom with attached washroom. Great Erin Mills location, steps away from grocery stores, Costco, BestBuy, etc. shopping plazas, close to school, community center, Sheridan, UTM, Erin Mills Town Centre, Credit Valley Hospital. Easy access to public transit, Hwy's. *For Additional Property Details Click The Brochure Icon Below* (id:61852)
Ici Source Real Asset Services Inc.
Basement - 70 Rosewell Crescent
Halton Hills, Ontario
Stunning 2-Bedroom Part Basement for Lease - Bright & Modern! Introducing a brand-new, never-lived-in 2-bedroom legal basement apartment in a highly desirable neighbourhood. Designed for modern living, this beautiful unit features large windows that flood the space with natural light, sleek flooring throughout, and stainless steel appliances in a contemporary kitchen. Enjoy your semi-private, separate entrance and the convenience of a stylishly finished 3-piece bathroom. This home feels fresh, open, and welcoming-perfect for those seeking comfort, quality, and everyday ease. Located close to all major amenities, with shopping, transit, dining, and more just moments away, this apartment offers the lifestyle you've been looking for. Don't miss this rare opportunity--schedule your viewing today and make this exceptional space your next home! Amenities, You Don't Want To Miss This! (id:61852)
RE/MAX Community Realty Inc.
Bsmt - 44 Mcclellan Road
Caledon, Ontario
***FULLY RENOVATED, CONTEMPORARY & SPACIOUS*** Settle in to a mature quiet neighbourhood in the quaint historic village of Alton while enjoying this beautiful 2 BED, 1 BATH basement apartment with 2 PARKING SPOTS! Luxury vinyl flooring throughout, LED pot lights and Open Concept layout for the Living, Dining & Kitchen areas - this unit would be great for a professional couple or small family. Gorgeous 3-PC bathroom with modern ceramic tiles & walk-in shower. Convenient ensuite Laundry with bonus laundry wash sink, deep freezer and extra storage space in utility room & under stairs. (*Utilities NOT included with Rent - 40% of bills paid directly to Upper tenant, approx $175-200/month for Heat, Hydro & Water.) Situated in the Hills of Headwaters region, take in the serenity of country living in this charming town boasting excellent Schools, Parks, Culture and Community. Discover local dining at Gather Cafe & Rays 3rd Generation Bakery. Experience Arts & Events at Alton Mill Centre and Paul Morin Studios, both in renovated heritage buildings. Relax with a rural getaway at the Millcroft Inn & Spa, including hot springs & fine dining. Explore nature while you hike the Pinnacle or Cataract trails along the stunning Credit River. Leisure lifestyle with championship TPC Golf at Osprey Valley. Short drive to Orangeville, with all the Big Box & Grocery stores, Rec Centres, Entertainment, and more! Work quietly from home OR enjoy an easy commute, only 10mins to Hwy 10 connecting to the GTA. Private separate side entrance & approx 1,500 sqft of fabulous living space - all set to go for a FEB. 1st move in date! (id:61852)
Royal LePage Real Estate Associates
Bsmt - 3869 Mayla Drive E
Mississauga, Ontario
Welcome to this beautifully finished one-bedroom basement apartment( utilities included), offering a rare combination of brightness, comfort, and privacy. This unit stands out with its large windows that bring in abundant natural light, along with 8-foot ceilings that create an open and spacious feel uncommon in basement apartments. The apartment features a modern kitchen equipped with stainless steel appliances, and you'll enjoy the convenience of your own private laundry located in the basement, separate from the main household. All utilities are included-hydro, water, and gas-so you'll have predictable monthly costs, with only internet as an additional expense. You will also have one dedicated parking spot in the driveway and a separate entrance, providing comfort and independence. The space is clean, well-maintained, and move-in ready-perfect for a single professional or a quiet couple. (id:61852)
RE/MAX Hallmark Maxx & Afi Group Realty
101 Sir Sanford Fleming Way
Vaughan, Ontario
Welcome To 101 Sir Sanford Fleming Way - Where Comfort, Style, And Family Living Come Together.Nestled In One Of Vaughan's Most Sought-After Communities, This Beautifully Maintained 3-Bedroom, 3-Bathroom Townhome Offers Nearly 1,500 Sq. Ft. Of Bright, Functional Living Space Designed For The Needs Of A Growing Family. From The Moment You Arrive, You'll Appreciate The Modern Brick Exterior, Private One-Car Garage, And Oversized Driveway That Easily Accommodates Two Cars. Step Inside To A Sun-Filled Main Floor Featuring Hardwood And Ceramic Tile Flooring, A Convenient 2-Piece Bathroom, Direct Garage Access, And Generous Closet Space Throughout. The Open-Concept Layout Is Perfect For Everyday Living - With A Dedicated Dining Area, Oversized Living Room, And A Gourmet Kitchen Complimented With Dark-Tone Cabinetry, Quality Stainless Steel Appliances, A Double Undermount Sink, And Abundant Storage For Even The Busiest Home Chefs. Large Windows Overlook The Extra-Deep 133' Lot, Giving You A Backyard With Room To Play, Relax, Entertain, And Grow. Upstairs, You'll Find Three Generous Bedrooms, Including A Spacious Primary Retreat With Ample Closet Space And A Private 4-Piece Ensuite. Two Additional Bedrooms And A Full 4-Piece Bath Complete This Family-Friendly Upper Level. The Unfinished Basement Provides Excellent Storage Space And Convenient Ensuite Laundry. Located Close To Top-Rated Schools, Parks, Trails, Shopping, Restaurants, The Go Station, And Major Highways - This Home Is Perfectly Situated For Families And Professionals Seeking Both Convenience And Community. A Wonderful Opportunity To Plant Your Roots In An Area Known For Its Lifestyle & Family-Focused Amenities. (id:61852)
Forest Hill Real Estate Inc.
36 Aurora Heights Drive
Aurora, Ontario
Immaculate, cozy , Bright and quiet Basement Apartment for lease. Close to public transportation, Park, Elementary and High Schools, Walking distance to Aurora Community Center, Shops and Trails. This unit has large windows with lots of sunlight. Brand new kitchen with laminate floors and pot lights. Its a MUST SEE!!! AAA TENANTS WANTED! NO PETS preferred because of severe allergy. Non Smoking premises. (id:61852)
Right At Home Realty
36 Armillo Place
Markham, Ontario
Excellent Location! Safe Neighborhood! Famous Top Ranking Schools - Bur Oak High (AP). Stunning a Few Years New Townhouse. Lots of Upgrades from Builder. End Unit with Lots Windows. Bright, Cozy & Spacious. Good Exposure. Natural Lights Come All Day Long. 10' High Ceiling on Main and 9' High on 3rd Level. Practical Layout. Contemporary Interior Design. Open Concept. Wood Floor Throughout. Modern Kitchen with Centre Island & S/S Appliances. Primary Br With One Her Walk-in Closet + One His Closet + Large 5pc Ensuite + Direct Access to Balcony. Each Level Has at Least One Bath for Comfortable Living. Double Garage With Direct Access Dr to Ground Level. Close to Schools, Markville Mall, Plazas, Restaurants, Hospital, Go Train, YRT, Library. Minutes to Hwy 407, Hwy 7 & Hwy 404. (id:61852)
Homelife New World Realty Inc.
411 - 120 Eagle Rock Way
Vaughan, Ontario
1+den 2 washroom and balcony great area near station *For Additional Property Details Click The Brochure Icon Below* (id:61852)
Ici Source Real Asset Services Inc.
24410 Thorah Park Boulevard
Brock, Ontario
Looking for a waterfront property to lease? Don't miss out on this one-of-a-kind Custom-built waterfront property with boathouse! Walk through the beautifully stained fiberglass front door into the spacious foyer accented by 48" porcelain tiles. The Foyer opens out to the awe-inspiring great room/kitchen combo filled with natural sunlight pouring through the floor-to-ceiling high windows. Great room boasts soaring 24ft vaulted ceiling and wood cladded ridge beam! A 3-sided 5ft Marquis fireplace dressed in Marrakesh Wall paint complements the great room. Chef's custom kitchen boasts high quality quartz counters and backsplash, high-end appliances, large 4x9ft center island, and a slide-out and a walk-in pantry. Main floor offers 2 ample sized bedrooms, laundry, spa-inspired 4pc washroom & access to garage. Principal bedroom is equipped with a luxurious 5pc ensuite, walk-in closet with French doors and custom closet organizer. The second bedroom has a 3pc ensuite. Both the bedrooms have huge custom designed glass panes offering magnificent views of the lake! Walking out of the great room 8' tall sliding doors, you are greeted with a massive deck with a diamond insignia. The deck is equipped with a built-in gas BBQ with an outdoor fridge. A set of cascading stairs takes you down to the lush back yard and second massive diamond deck. The second deck sits atop the 16'x30' dry boathouse which has a massive 11' high door and a 60-amp subpanel. The boathouse is drywalled and finished. The fully finished basement includes an entertainment room and an exercise room. Other notable highlights: electric car charger rough-in in garage, water treatment equipment, water softener, pot lights throughout, high end Riobel plumbing fixtures, smart thermostat, alarm system (monitored option), and a camera surveillance system. (id:61852)
Leedway Realty Inc.
Lp01 - 1255 Bayly Street
Pickering, Ontario
Welcome to this stunning Lower Penthouse suite at SF3 Condos, located at 1255 Bayly Street, in the heart of Pickering. This well-maintained 1-bedroom residence offers a bright and functional layout with elevated views and quality finishes throughout. Enjoy a modern kitchen, spacious living area, and a comfortable bedroom designed for both style and convenience. Unbeatable location just minutes to Pickering GO Station, Highway 401, and Pickering Town Centre. Residents enjoy premium building amenities including a fully equipped fitness centre, outdoor pool, and 24-hour concierge service--idea lfor professionals seeking comfort, convenience, and lifestyle. (id:61852)
Century 21 Percy Fulton Ltd.
1501 - 5 Defries Street
Toronto, Ontario
Brand New River & Fifth Luxury Condo in Downtown East. Unobstructed east view of both the river and waterfront, Modern 1 Bed Unit 470 + 50 Sq.Ft. Balcony. 9F Ceilings, Open Concept Kitchen W/ Stainless Steel Appliances, Floor-To-Ceiling Windows Filled Tons Of Natural Light In Living/Dining/Kitchen & the Bedroom. High-tech Home Controls. Luxury Amenities: Elegant Lobby, 24H Concierge, Exercise + Yoga Rooms, Outdoor "Spa" Pool + Large Rooftop Oasis With Bbq Area(to be finished soon), Kids' Play Rm, Media/Meeting Lounge. Convenient Commuting To Shopping, Cafes, Restaurants, Entertainment, Right next to the TTC and DVP, Minutes Away from Toronto's historic Distillery District and the Downtown core. Enjoy The Lifestyle. (id:61852)
Home Standards Brickstone Realty
1001 - 797 Don Mills Road
Toronto, Ontario
Welcome To The Prestigious Tribeca Lofts, Manhattan Model 760 Sqft, This Well Maintained, Stunning Sun Filled Unit Features airy 10 feet Ceiling, Wall To Wall Windows, New Floor, New Window Covering, South Facing Views Of The Cn Tower And The Toronto Sky Line, Open Concept, Semi Ensuite Washroom, Walk In Closet, Oversized Master Bedroom, One Exclusive Parking And One Double Sized Locker. (id:61852)
RE/MAX West Realty Inc.
43 Courville Coachway Way
Toronto, Ontario
Priced To Sell, Bright & Sspacious 4 Bdrms and 3 Washroom Townhouse, Very Convenient And Demanded Location, A Peaceful Children Friendly Family Community And Well Kept & Managed W/Low Maintain Fees Complex, Funtional Layout, Updated Modern Eat-In Kitchen, Spacious Dinning & Living Rooms, Large Ground Floor Bedroom Is Ready To Separate Rental Unit & Walk-Out To Sun-Filled Backyard, Ready To Move In Or Rental/Income, Built-In Garage And Private Driveway. Minutes To Public Transits, Supermarkets, Fairview Mall, Subway Station, Shops, Seneca College, Schools, Parks & Community Centre W/Pool, Hwy 404, 401 &407. (id:61852)
Homelife Landmark Realty Inc.
3713 - 35 Mercer Street
Toronto, Ontario
Experience Luxury Living At the Nobu Residences. Located In The Heart of Toronto's Entertainment District. Sun-filled, Functional 1 Bedroom Layout. Offers Amazing Views Of the City, Lake and CN Tower. Located minutes to PATH, Roger's Centre, Roy Thompson Hall/Royal Alexandra/Princess of Whales Theatre, TIFF, Scotiabank Area, Toronto's Waterfront and Endless Amount of Restaurant Options. New Integrated Miele Fridge, Cooktop & Oven, Dishwasher; Microwave; Washer & Dryer. Roller Shade Windows coverings; Electrical Light Fixtures. Tenant pays for all utilities. (id:61852)
Property.ca Inc.
374 Spadina Avenue
Toronto, Ontario
Prime Corner Lot in the Heart of Kensington Market! Exceptional opportunity to acquire a high-profile vacant land parcel at the bustling intersection of Spadina Ave. & Baldwin St. one of Toronto's most vibrant and culturally rich neighborhoods. This rare corner site offers premium street exposure at the entrance of the Kensington Market, strong pedestrian traffic, and unmatched development potential. Zoned CR (Commercial Residential), this property is ideal for a mixed-use development with retail at grade and residential or office above. Surrounded by trendy cafes, restaurants, boutiques, and cultural landmarks, and just steps to Chinatown, U of T, Queens Park, and TTC access, this location is a proven hotspot for innovation and urban living. Developers, take advantage of this strategic position in a high-growth, high-demand urban core perfect for boutique condos, purpose-built rentals, or flagship commercial. End-users and land bankers welcome this is a long-term asset in a timeless location. Don't miss this legacy opportunity to become gatekeeper of Kensington Market in one of Toronto's most dynamic corridors. Phase two environmental site assessment concludes that "no further environmental investigation is considered warranted". (id:61852)
Century 21 Atria Realty Inc.
1605 - 1 Concord Cityplace Way
Toronto, Ontario
Experience Upscale Living at Concord Canada HouseWelcome to the brand-new Concord Canada House, perfectly located in the heart of downtown Toronto. This spacious 3-bedroom, 2-bathroom southeast-facing suite offers breathtaking lake and city skyline views, combining natural light with stunning vistas from morning to evening.The thoughtfully designed interior features premium Miele appliances, sleek finishes, and a heated balcony, allowing year-round enjoyment of your outdoor space. The versatile floor plan provides comfort, style, and functionality, making it ideal for both families and professionals seeking a modern urban lifestyle.As a resident, you will enjoy access to world-class amenities, including the 82nd-floor Sky Lounge and Sky Gym, an indoor swimming pool, an ice-skating rink, a touchless car wash, and much more.Located just steps from Torontos most iconic landmarksthe CN Tower, Rogers Centre, Scotiabank Arena, Union Station, Financial District, and the waterfrontwith premier dining, entertainment, and shopping right at your doorstep.This suite perfectly blends luxury, convenience, and lifestyle in one of Torontos most prestigious addresses. (id:61852)
Prompton Real Estate Services Corp.
20 Terrace Drive
Hamilton, Ontario
Main Floor for Lease. Welcome to this well-maintained detached home and inviting main-floor at 20 Terrace Dr, Hamilton, offering 3 well-sized bedrooms and 1 full bathroom. Recently updated with new vinyl flooring throughout (installed January 2026), providing a modern, durable, and low-maintenance finish. The bright and functional layout features comfortable living spaces with plenty of natural light. Conveniently located close to schools, parks, shopping plazas, grocery stores, public transit, and everyday amenities, with easy access to major roads for commuting. Ideal for families or professionals seeking comfortable and stylish main-floor living in Hamilton. (id:61852)
Homelife/miracle Realty Ltd
18 Ritchie Avenue
Belleville, Ontario
Welcome to this beautiful 3 bedroom charmer! This detached home is nestled into a perfect lot, & ready to call your own! This two story home is a perfect blend of traditional style. The fully equipped gourmet kitchen comes with all modern, BOSCH appliances with updated countertops. New floors are throughout! A separate basement apartment comes with its own entrance. Make this space a place to call your own or ideal for rental income. Enjoy the outdoors in your large, oversized backyard, surrounded by mature landscaping. A serene place to escape it all! This is a wonderful opportunity to call this house a home. (id:61852)
Century 21 Leading Edge Realty Inc.
92 - 10 Birmingham Drive
Cambridge, Ontario
Step into this thoughtfully designed townhouse where contemporary style meets effortless comfort. The bright open-concept layout seamlessly blends the living, dining, and kitchen spaces, enhanced by abundant natural light that creates an airy yet private atmosphere. The modern kitchen sits at the heart of the home, complete with stainless steel appliances and clean, sleek finishes-perfect for everyday living and entertaining. Enjoy the convenience of an attached garage and private driveway, offering generous parking and storage. Ideally located with quick access to Hwy 401 and just steps from outlets, Walmart, and local amenities, this home offers a perfect balance of style, functionality, and low-maintenance living. (id:61852)
Homelife/miracle Realty Ltd
1406 - 101 Subway Crescent
Toronto, Ontario
Welcome Home To The Residence At Kings Gate & To This Beautiful, Bright & Spacious 2 Bed, 2 Bath Condo. Enjoy A Tastefully Renovated Suite With Spectacular Southeast View Of The Toronto Skyline, CNTower And Lake From Your 14th Floor Paradise. Very Well Appointed. Fabulous Facilities Include Concierge, Pool, Whirlpool, Sauna, Showers, Change Room, Gym, Party Room, Guest Suite & More. Close To Major Highways, Kipling Subway, Go Train. Walk To Shoppers, Tims & Starbucks. Suite Is Fully Furnished And Tastefully Decorated. Excellent For Professionals or Young Family, No Balcony. (id:61852)
Royal LePage Premium One Realty
52 Valley Lane
Caledon, Ontario
This charming and move-in ready 2-storey townhouse is available for lease in one of Caledon's most desirable neighborhoods, ideal for families, professionals, or anyone seeking comfort and convenience. Featuring brand-new flooring throughout, fresh paint, and a bright open-concept layout, the home offers a modern kitchen with quartz countertops, a sleek backsplash, stainless steel appliances, and a stylish breakfast bar. The main floor is filled with natural light and includes direct garage access and a walk-out to a fully fenced backyard-perfect for relaxing or entertaining. Upstairs, you'll find three spacious bedrooms, including a primary suite with a walk-in closet and private 4-piece ensuite, plus a second full bathroom for added convenience. The unfinished basement provides ample storage space, and the location is unbeatable-within walking distance to parks, nature trails, and the Southfields Community Centre, and just minutes to public schools and Hwy 410. (id:61852)
Royal LePage Flower City Realty
3119 Mcdowell Drive
Mississauga, Ontario
Newly Renovated Two Bedrooms legal Basement Apartment with separate entrance in family-friendly Churchill Meadows Community. Open Concept living space. New large windows gives nice natural light and New Kitchen and new flooring throughout. Good Size Main bedroom with large walk-in closet and second bedroom with closet. Private en-suite laundry. Steps To Public Transit! Close to schools, shopping, restaurants. One parking spot Available. **EXTRAS** All Existing Appliances, Fridge, Stove, washer/Dryer, Electrical Light Fixtures, Central Air Conditioning, One Outside Parking with Sharing driveway Spot For Tenant. Tenant will share Of Utilities bills. (id:61852)
RE/MAX Crossroads Realty Inc.
317 - 1195 The Queensway
Toronto, Ontario
Welcome to The Tailor at Queensway Residences! a thoughtfully designed 1+Den, 1-bath suite offering 611 sq ft of functional living space with modern finishes throughout. This well-laid-out unit features an open-concept design that seamlessly connects the kitchen, living, and dining areas, creating an inviting space for everyday living and entertaining. The contemporary kitchen is equipped with sleek appliances and ample cabinetry, while the versatile den is ideal for a home office, guest space, or additional living area. The spacious bedroom offers comfortable retreat, and the unit includes a locker for added storage convenience. Residents enjoy access to premium building amenities including a fitness centre, rooftop terrace, party room, and 24-hour concierge. Conveniently located just minutes from shopping, dining, transit, parks, and major highways, this condo is perfect for first-time buyers, downsizers, or investors seeking a modern home in a well-connected community! (id:61852)
Royal LePage Signature Realty
706 - 5 Lisa Street
Brampton, Ontario
SEE ADDITIONAL REMARKS TO DATA FORM (id:61852)
Century 21 Green Realty Inc.
260 Church Street
Oakville, Ontario
Discover your ideal workspace in the heart of Downtown Oakville with this bright and spacious 2nd floor office. Offering 1,574 square feet of space with options to demise to as small as 374 sf. Perfect for businesses of all sizes. Enjoy the convenience of a town parking lot right next door, making parking a breeze. Plus, you're just a short walk away from fantastic lunch spots, adding a touch of enjoyment to your workday. (id:61852)
Engel & Volkers Oakville
1409 - 80 Absolute Avenue
Mississauga, Ontario
Beautiful corner unit featuring 2 bedrooms, 2 full bathrooms, offering over 870 sq. ft. of bright, open-concept living. This well-maintained home boasts 9-ft ceilings, dark engineered flooring, mirrored bedroom closets, and a modern eat-in kitchen with granite countertops, undermount sink, ceramic backsplash, kitchen appliances, and pantry. Walk out to a spacious balcony with breathtaking panoramic views, perfect for relaxing or entertaining.Enjoy exceptional building amenities including 24-hour security, fitness centre, indoor swimming pool, basketball court, spa and steam rooms, party/rec room, and more.Unbeatable location-steps to Square One, Celebration Square, YMCA, Central Library, Sheridan College, Mississauga & GO Transit, and minutes to Hwy 403/401 and the upcoming LRT.A fantastic opportunity combining space, views, amenities, and convenience. (id:61852)
RE/MAX Real Estate Centre Inc.
207 - 260 Church Street
Oakville, Ontario
Discover your ideal workspace in the heart of Downtown Oakville with this bright and spacious 2nd floor office. Offering 443 square feet of space with options to increase of take less sqft. Discover your ideal workspace in the heart of Downtown Oakville with this bright and spacious 2nd floor office. Enjoy the convenience of a town parking lot right next door. Plus, you're just a short walk away from fantastic lunch spots, adding a touch of enjoyment to your workday. Don't miss out on this prime location! (id:61852)
Engel & Volkers Oakville
203 - 260 Church Street
Oakville, Ontario
Discover your ideal workspace in the heart of Downtown Oakville with this bright and spacious 2nd floor office. Offering 757 square feet of space with options to increase of take less sqft. Discover your ideal workspace in the heart of Downtown Oakville with this bright and spacious 2nd floor office. Enjoy the convenience of a town parking lot right next door. Plus, you're just a short walk away from fantastic lunch spots, adding a touch of enjoyment to your workday. Don't miss out on this prime location! (id:61852)
Engel & Volkers Oakville
206 - 260 Church Street
Oakville, Ontario
Discover your ideal workspace in the heart of Downtown Oakville with this bright and spacious 2nd floor office. Offering 374 square feet of space with options to increase of take less sqft. Discover your ideal workspace in the heart of Downtown Oakville with this bright and spacious 2nd floor office. Enjoy the convenience of a town parking lot right next door. Plus, you're just a short walk away from fantastic lunch spots, adding a touch of enjoyment to your workday. Don't miss out on this prime location! (id:61852)
Engel & Volkers Oakville
69 Calderstone Road
Brampton, Ontario
Stunning 5-Bed home with 4000+ sqft of Living space with Rare Income Potential in Bram East Castlemore Area !Experience the sun-filled luxury in this executive detached home. Features gleaming hardwood floors throughout, a modern open-concept kitchen with breakfast area, and spacious principal rooms. Situated in a prime location minutes from Hwy 427/50, top-rated schools, and walking trails. THE GAME CHANGER: A fully finished basement with TWO separate entrances and full kitchen. Unmatched flexibility to keep one side for private use and rent the other, or lease the entire unit for $2,000+/mo potential income. Ideal for multi-generational families or investors seeking serious cash flow to offset the mortgage. Don't miss this opportunity! (id:61852)
RE/MAX Realty Services Inc.
62 Histon Crescent
Brampton, Ontario
Welcome to 62 Histon Crescent, a spacious 5-level backsplit in one of Brampton's most convenient and family friendly neighbourhood perfect for buyers looking for comfort, flexibility, and strong income potential. This well-kept property offers carpet-free 3-bedroom main suite with an open-concept living, dining, and kitchen area, stainless steel appliances, and a full 4-piece cheater bath. The two additional modern 1-bedroom units each feature stylish finishes, open living spaces, and their own laundry for added convenience. With its quiet, tucked-away location just minutes from Bramalea City Centre, this home is ideal for multi-generational families, first-time buyers looking to offset their mortgage, or investors seeking a turnkey opportunity. Bonus income from solar panels adds even more long-term value. Sold in "as is" condition. 24 Hours Notice Required (Property is Tenanted). Back unit (entrance from backyard) is vacant and can be seen anytime. (id:61852)
Real Estate Advisors Inc.
Bsmt - 41 Knotty Pine Trail
Markham, Ontario
Newly renovated basement with a separate entrance. One bedroom, kitchen, separate laundry which includes storage, a large sink and full-size laundry machines, a bright white kitchen combined with the living room. Lots of storage and lights. One parking spot on the driveway. Close to Bayview, Yonge and Royal Orchard, Golf, Bus, Grocery stores, Schools and Community Centre. *Excellent neighbourhood and close to transit and Hwy 407. Great Opportunity, quiet neighbourhood and home (only one person occupying the upper floor). Looking for AAA tenants! First and last month's deposit upon accepted offer. (id:61852)
Royal LePage Maximum Realty
1919 Bur Oak Avenue
Markham, Ontario
Well Maintained Home, Steps From The Mount Joy Go Train, Perfect For Commuters. Its South/West Exposure Means Lots Of Sunshine! The Finished Basement Has A Handy Kitchenette, A Great Size Recreation Room, Plus Another Open-Area/Potential Br With 3-Piece Bathroom. Enjoy The Harwood Floors And Matching Staircase On Main Floor. Lots Of Room In Large Master With Full Ensuite. 9Ft Ceilings. Nice Curb Appeal With Landscaping And Stone Skirt Detailing. 3-Car Parking. Enter Your Home Directly Through The Attached Garage. (id:61852)
Jdl Realty Inc.
Lph20 - 9471 Yonge Street
Richmond Hill, Ontario
This Immaculate, Sun-Filled Lower Penthouse Offers A Spacious 1 Bedroom + Den Layout With A SOUTH-Facing Exposure. The Open-Concept Design Features Floor-To-Ceiling Windows, A Modern Kitchen With Quartz Countertops, Designer Backsplash, And Stainless-Steel Appliances. One Parking and One Locker. A Spacious Terrace Overlooking Quiet Neighbourhood. Freshly Painted. Great Amenities For Your Enjoyment: 24 Hour Concierge, Indoor Swimming Pool, Large Exercise Room, Rooftop Garden With Fireplace & BBQ, Guest Suites, Party Room & More. Prime Location In The Heart Of Richmond Hill. Steps To Transit, Schools, Hillcrest Shopping Mall, Banks, Restaurants! (id:61852)
Homelife Landmark Realty Inc.
104 - 2075 King Road
King, Ontario
Welcome to King Terrace - The newest addition to the King City condo community. Located in the heart of King City, this condo is located on the main floor and the terrace view faces south onto the outdoor area of the complex. The unit offers 10ft ceilings, open concept kitchen, laminate floors, a primary bedroom with ensuite, a secondary bedroom with frosted glass sliding doors, and second bathroom (id:61852)
RE/MAX Hallmark York Group Realty Ltd.
1103 - 215 Queen Street W
Toronto, Ontario
Stylish junior one-bedroom suite in the heart of Toronto's Financial and Entertainment Districts. This bright, high-floor unit features 9-foot ceilings, an open-concept layout, floor-to-ceiling windows, and stunning views. Beautifully finished wood flooring throughout. Enjoy 24-hour concierge service and exceptional amenities including a fitness centre, guest suites, resident lounge, outdoor terrace, and BBQ area. Unbeatable location steps to transit, dining, theatres, and shopping. Walk Score of 100. (id:61852)
Bonnatera Realty
2113 - 501 Yonge Street
Toronto, Ontario
Welcome to Teahouse Condos. This 1 Bedroom + Den Unit is nestled in the heart of downtown Toronto. Minutes away from Toronto Metropolitan University. It includes Stainless Steel Appliances, Ensuite Laundry, Built-In Murphy Bed, floor-to-ceiling windows, and Beautiful Views of The City! You Are Steps From Transit/The Subway For Easy Access To Financial District, Hospitals, Walking Distance To TMU, UofT, Grocery stores, Shops, Cafes, and Restaurants. 24/7 Concierge and Amenities Include Pool, Lounge, Visitor Parking And More. (id:61852)
Bonnatera Realty
