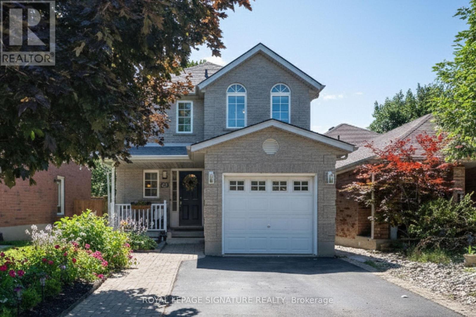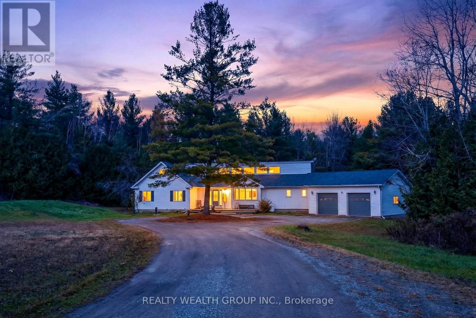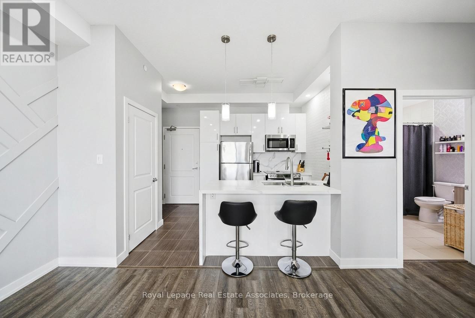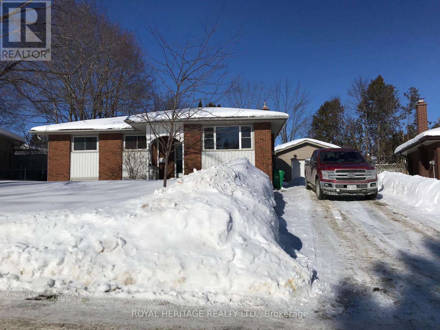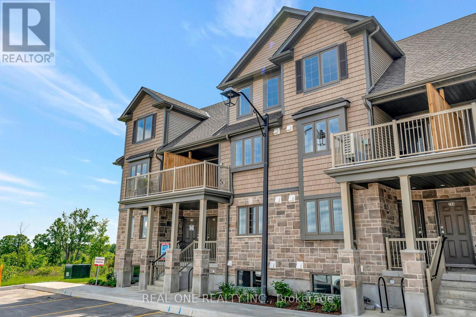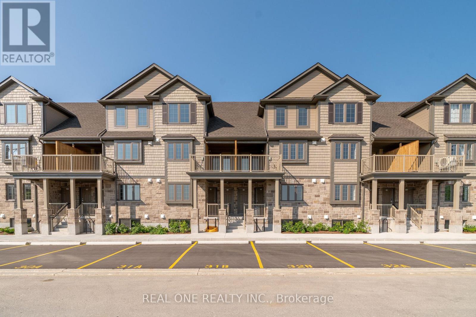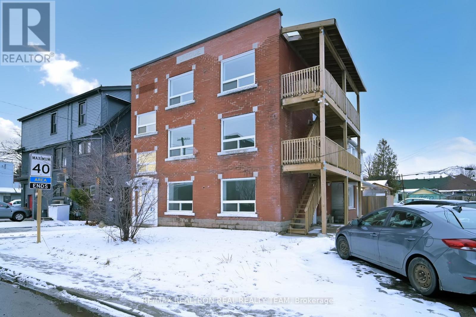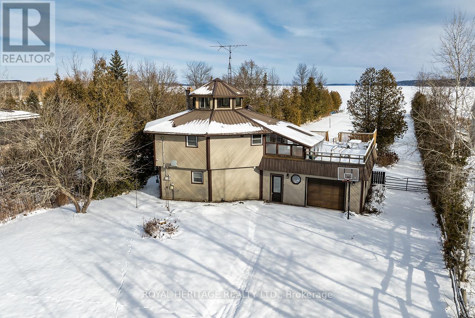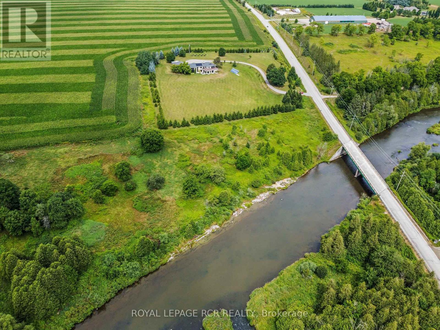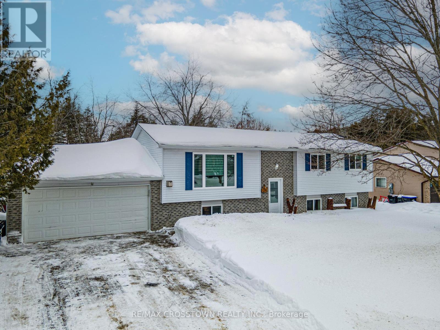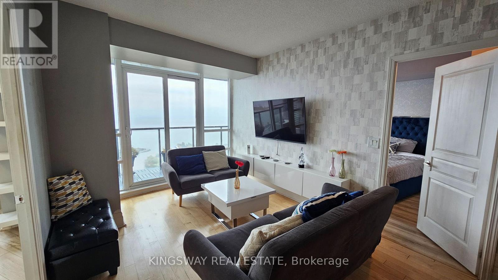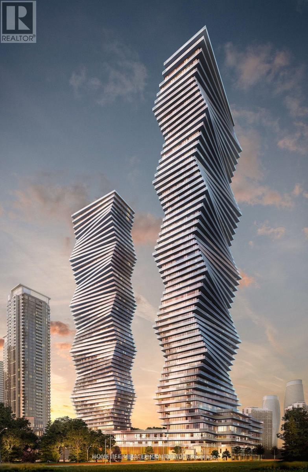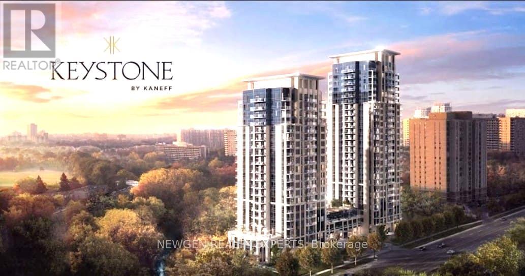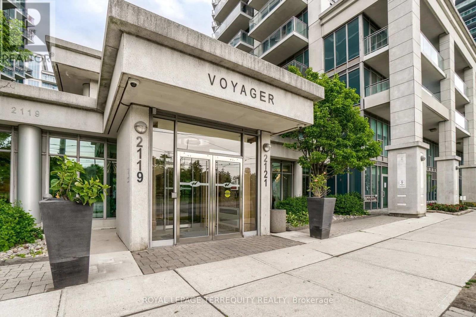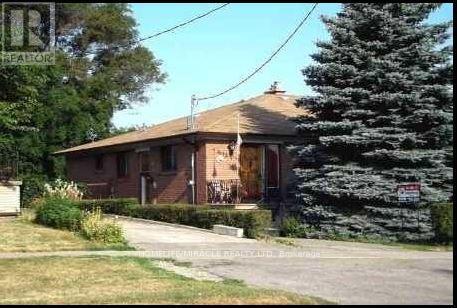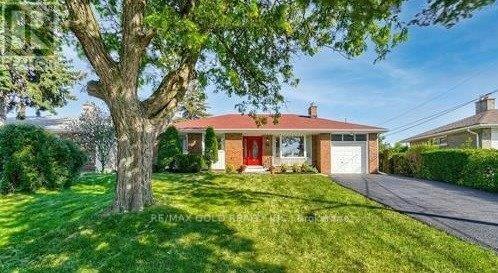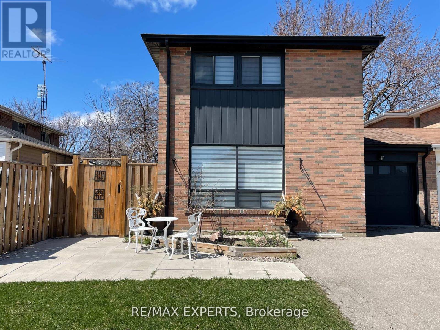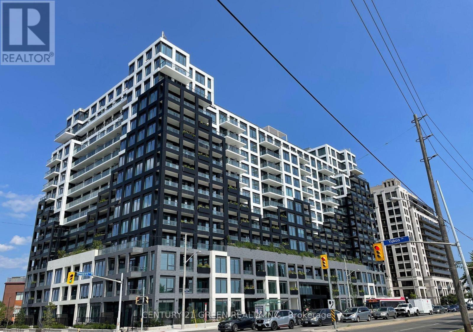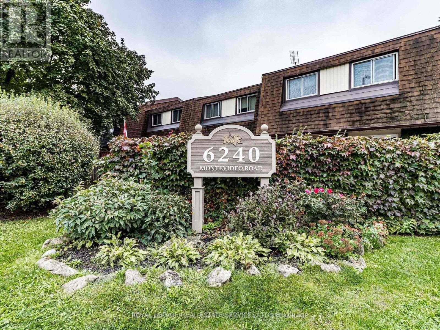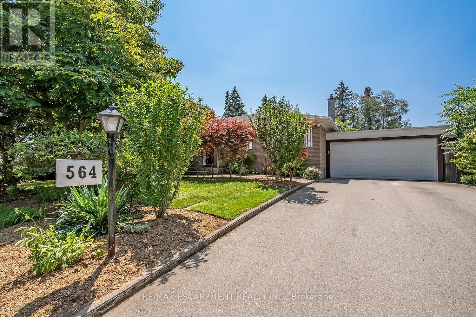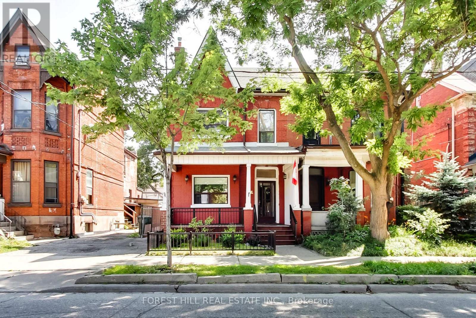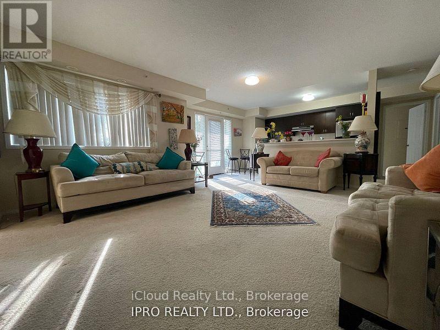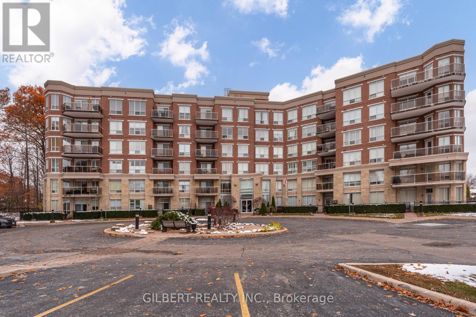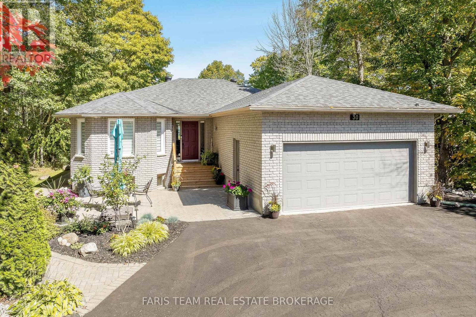Basement - 87 Boulder Crescent
Guelph, Ontario
Welcome to this inviting 620 Sqft studio basement apartment with a separate private entrance, ideally located in one of Guelph's most desirable and high demand neighbourhoods with a direct transit route to the University. Perfect for professionals or couples seeking a modern, low maintenance home, this thoughtfully designed space offers a bright and functional layout with contemporary finishes and a welcoming atmosphere. Enjoy the convenience of all inclusive living with heat, water, electricity, high speed internet and Wi Fi included in the rent. The unit features an efficient kitchenette, ensuite access to shared laundry, and one dedicated parking space. Situated in a safe and established community close to shopping, restaurants, parks, downtown Guelph, and public transit, this location provides effortless access to everyday essentials and city amenities. A fantastic opportunity to lease a private, comfortable, and well located studio in the heart of Guelph. (id:61852)
Royal LePage Signature Realty
20 Syer Line
Cavan Monaghan, Ontario
Spacious and bright bungalow offering over 4,000 sq.ft. of total living space, situated on over 5 acres with privacy and a walk-out basement. The main level features high ceilings, an open-concept layout, a large kitchen, and a sitting area with a woodstove. The primary bedroom includes a walk-out to a private deck, plus three additional good-sized bedrooms. The lower walk-out level offers a rec room, two bedrooms, a kitchen, and laundry, suitable for multi generational living. Exterior features include a heated workshop, above-ground pool, and spring-fed pond. Many recent upgrades throughout, including new roof (2025), sitting room and kitchen flooring (2025), new sump pump and waterproofing (2025), lower-level flooring (2025), woodstove (2026), septic system (2021) and GenerLink generator connection (2026). See attachment for a full list of additional improvements. Private setting with convenient access to the highway and a short drive to Peterborough. (id:61852)
Realty Wealth Group Inc.
616 - 125 Shoreview Place
Hamilton, Ontario
Penthouse living with privacy, light, and views. Situated on the sixth floor with no unit above, this upgraded suite offers added quiet, better natural light, and elevated sightlines. Enjoy lake views from the balcony with peaceful ravine exposure for a rare blend of nature and convenience. Thoughtfully updated throughout, the interior features a custom kitchen with a waterfall island, upgraded cabinetry, designer lighting, pot lights, and modern feature walls. The open concept layout is bright, functional, and completely turnkey. Includes parking and a locker. Steps to the beach, waterfront trails, parks, wineries, and everyday amenities, with the new GO Train expansion coming for even easier commuting. One of the most upgraded and desirable suites in the building. A rare penthouse lease opportunity that truly stands out. (id:61852)
Royal LePage Real Estate Associates
Upper - 900 Ellesmere Avenue
Peterborough, Ontario
FOR LEASE. Bright 3 bedroom Bungalow/North End Peterborough. (Upper unit ). Welcome home to this freshly painted 3 bedroom bungalow in quiet, friendly North End neighbourhood of Peterborough, This comfortable home offers a fenced yard, separate private entrance and sliding glass doors that open at back of home leading to a two tier deck - perfect for relaxing or enjoying outdoor time. Laundry facilities are available on main floor and use of a garage included, along with private parking for two vehicles. Details: utilities included, one year lease, first and last month' rent, rental application, employment letter(s), credit check, and references required. Available for March 1, 2026. (id:61852)
Royal Heritage Realty Ltd.
27b - 85 Mullin Drive
Guelph, Ontario
Brand-New, Move-In-Ready Condo Live by the Lake! Surround yourself with nature and tranquility in this beautiful, sunlit condo nestled near Guelph Lake Conservation Area. This bright and modern unit offers: Spacious kitchen with stainless steel appliances & quartz countertops; Large family room with terrace door leading to a private covered terrace perfect for relaxing or entertaining; 2 bright bedrooms & 1.5 baths. Master bedroom features a double closet for his & hers;1 parking space included, walking distance to schools & amenities while enjoying the peaceful surroundings; Enjoy the perfect blend of convenience and serenity, don't miss this opportunity! Utilities and hot water heater rental are extra. (id:61852)
Real One Realty Inc.
31b - 85 Mullin Drive
Guelph, Ontario
Surround yourself with nature in this sun-filled, move-in-ready condo townhome just steps from Guelph Lake and scenic trails. This brand-new 2-bedroom, 1.5-bathroom unit features a thoughtfully designed layout with an open-concept living and dining area, spacious kitchen with quartz countertops and stainless-steel appliances, and a large terrace door that opens to a private deck. The deck includes stairs leading to a fully fenced backyard with a private gate offering direct park access, perfect for outdoor enjoyment. Includes 1 parking space. Enjoy the peace and privacy of condo living while being close to schools, shopping, and other amenities. Utilities and hot water heater rental are extra. (id:61852)
Real One Realty Inc.
195 Balmoral Avenue N
Hamilton, Ontario
Selling 195 Balmoral and 1129 Cannon St E, Excellent sixplex opportunity, Located in the highly sought-after Crown Point neighbourhood, This Multiplex has three buildings & six self-contained units, each offering generously sized two bedrooms, a kitchen, and a comfortable living area. All units are equipped with separate hydro meters. 4 Units are completely renovated and complete with most new necessary appliances. The property is situated in a friendly community close to Tim Hortons Field, schools, a recreation centre, Gage Park, shopping, and much more. This property is ideal for investors seeking stable cash flow with upside. A solid multi-unit to add to any portfolio. Note: Property Is Also Assessed As 1129 Cannon St. (Property Taxes Billed Under 1129 Cannon And195 Balmoral). Additional Arn 251804028351980. For more details see the attachments. (id:61852)
RE/MAX Realtron Real Realty Team
5225 Rice Lake Drive N
Hamilton Township, Ontario
** OPEN HOUSE SUNDAY FEB 15th 1-3pm ** One of a Kind Waterfront 4 Season Home on the South Shore of Rice Lake. Positioned on a Flat 1 Acre Lot with 100ft +- Of Shoreline. Offering 4 Bedrooms, 2 Full Baths & 2 Kitchens This Home has Room for the Expanded Family & All of Your Guests. Renovated Throughout Including Updated Furnace, AC, Fire Place, Water Filtration System & Tankless Water Heater. Lovely Views of the Lake From the Open Concept Great Room featuring a Natural Gas FP. Relax on the Expansive Rooftop Balcony and Enjoy Unobstructed Views of Rice Lake. A Huge Yard Leads to your Dock & Private Boat Launch. Built-in Garages Offer Space to Store All the Toys & Machinery. Only 1 Hour 15 Minute Drive From From Toronto. Within Walking Distance To Restaurants, Lcbo, Grocery And Shops Of The Thriving Fishing And Tourist Town Of Bewdley! **EXTRAS** Natural Gas Forced Air Furnace, Central AC, Gas Fireplace, HWT owned (id:61852)
Royal Heritage Realty Ltd.
6398 Second Line
Centre Wellington, Ontario
A winding driveway draws you toward The Riverlands, a spectacular top-of-the-line modern estate offering over 7,000 sq ft of total space. Nestled on 3.67 acres with commanding views of the Grand River, this architectural gem underwent an extraordinary full-scale renovation from '20 to '22. Today, it stands as a seamless fusion of timeless design and forward-thinking sustainability, boasting carbon-neutral, net-zero-ready systems. The main level features a stunning chef-inspired kitchen with quartz countertops, custom cabinetry, and an impressive suite of appliances. Sliding doors lead to a stone patio with a fireplace and BBQ, perfectly positioned to enjoy the sights and sounds of one of Ontario's premier fly fishing destinations. The open-concept living and dining area is enhanced by natural light, bespoke walnut built-ins, and sweeping river views. The primary suite is a private retreat, complete with a five-piece ensuite, custom dressing room with integrated laundry, and access to a versatile den or office with a wood-burning fireplace and access to the rooftop terrace. Two more bedrooms offer walk-in closets and share a beautifully updated bath. A curved staircase leads to the lower level featuring a second kitchen with an indoor charcoal grill, a family room with fireplace, a billiards room, a guest suite, a wine room, and a walk-in fridge. Thoughtfully designed to function seamlessly as a multi-generational home, this level offers independent yet connected living spaces ideal for extended family or guests. The showstopping indoor saltwater pool has dedicated HVAC and solar-powered heating, plus a sauna, change room, and adjoining sunroom with walkout to the backyard. Rooftop solar panels, geothermal systems, upgraded electrical, smart home features, and plans for a detached 3-car garage complete this one-of-a-kind package. Just minutes from Belwood Lake and downtown Elora, The Riverlands is a rare blend of modern luxury, natural beauty, and sustainable living. (id:61852)
Royal LePage Rcr Realty
226 Thornton Avenue
Essa, Ontario
Raised Bungalow With A Large Lot Backing Onto Green Space With A Large Fenced Yard & In-ground Pool For Kids & Pets To Play. The Home Has Had Many Recent Upgrades That Include A Brand New Large Upper & Lower Back Deck, All New Windows and Exterior Doors, Newly Renovated Bathrooms Upstairs & Downstairs, Newer Pool Liner, Heater & Pump and New Heat Pumps In The Main Living Area And Bedrooms. The Main Living Area Has Hardwood Floors. The Kitchen, Bathrooms, Bedrooms And Basement Have New Laminate Flooring. There Is A Creek That Runs Through The Backyard, And A Wooded Area That Is Maintained And Backs Onto Green Space. The Real Benefit Of Living In Thornton Is The Community. Whether Its a Short Walk Through The Neighbourhood With The Family, An Afternoon At The Community Splash Pad, A Trip Over To The Fenced Community Dog Park, Or An After Dinner 2 Minute Walk To One Of Thornton's Famous Ice Cream Parlours, You Will Enjoy All This Community Has To Offer. (id:61852)
RE/MAX Crosstown Realty Inc.
3707 - 2230 Lake Shore Boulevard W
Toronto, Ontario
FURNISHED: All Inclusive sunfille 2 Bed 2 Bath unit with breath taking view of the lake and downtown Toronto located in Sought After Humber Bay Shore Area. Internet + Hydro + Parking Included. No Locker. Panoramic 27' Wide (130sq') Balcony. Public Transit, 10Min Downtown. Indoor Pool, Gym And Other Top Notch Amenities. (id:61852)
Kingsway Real Estate
5404 - 3900 Confederation Parkway
Mississauga, Ontario
Stunning corner unit at the highly sought-after M-City community, featuring a rare 251 sq. ft. wraparound balcony. This bright and spacious 2-bedroom+ flex suite includes one parking space and one locker, and showcases smooth ceilings, high-quality flooring, and floor-to-ceiling windows throughout. Enjoy seamless indoor-outdoor living with walkouts to the balcony from both bedrooms and the living area. The modern open-concept kitchen is equipped with quartz countertops and built-in appliances. Both bedrooms feature mirrored closets and direct balcony access. The large enclosed flex room offers a window and sliding barn door-ideal as a home office or can potentially be used as a third bedroom. Unbeatable location just minutes from Square One Shopping Mall, public transit, GO Station, Highways 401 & 403, parks, schools, library, restaurants, Celebration Square, grocery stores, and more. (id:61852)
Homelife/miracle Realty Ltd
1301 - 204 Burnhamthorpe Road E
Mississauga, Ontario
Enjoy a Luxury living with breathtaking views! Brand-new 2-bedroom unit at "The Keystone by Kaneff" offers soaring 9-ft ceilings, large windows, and unobstructed views of the Mississauga Valleys. Modern kitchen with stainless steel appliances, B/I over the range Owen, Center Island. Living/Dining combined w/quality laminate flooring. Spacious Primary Bedroom w/4pc ensuite. Good sized second bedroom & 2nd- 4pc common washroom. Ensuite Laundry. Big balcony for unobstructed views. Close to HWY 401/403, the upcoming LRT, grocery stores, places of worship, and Square One Mall. One Of The Most Convenient Locations. Ample Sunlight and Gorgeous views. (id:61852)
Save Max Real Estate Inc.
506 - 2121 Lake Shore Boulevard W
Toronto, Ontario
Experience exceptional living at The Voyager at Waterview, a prestigious waterfront condominium. This bright, spacious corner unit offers an open-concept layout with approximately 869 sq ft of living space, featuring 2 bedrooms, 2 full bathrooms, and a functional layout that maximizes natural light. Enjoy morning coffee or evening relaxation with two private balconies, offering quiet exposure overlooking a landscaped courtyard. Designer Kitchen: Features a Silestone counter top with a convenient breakfast bar, stainless steel appliances. Primary Bedroom offers access to the main balcony, two mirrored double closets with custom built-ins, and a 4-piece ensuite washroom. Resort-Style Amenities: Building amenities include a 24-hr concierge, indoor pool, exercise room, sauna, party room, theatre room, and guest suites with rooftop Sky Lounge to host your parties. Prime Location: Steps from the waterfront trails, Humber Bay Shores Park, cafes, restaurants, quick access to the TTC, GO Train, and downtown via the Gardiner Expressway and to Pearson international and Billy Bishop airports. (id:61852)
Royal LePage Terrequity Realty
Bsmt - 3172 Weston Road
Toronto, Ontario
It's a 3 BR Bsmt unit with seperate entrance. Welled maintained and a great location. Bus stopjust in front of the house. Very close to shopping mall, schools, park, church, and others.Tenant will pay 40% of utilities. (id:61852)
Homelife/miracle Realty Ltd
34 Argyle Crescent
Brampton, Ontario
Legal Basement Apartment featuring 3 Bedrooms +1 and 1.5 Bathrooms, located at Steeles and Bramalea in the desirable, family-friendly Avondale neighbourhood. This bright and extra-spacious unit is part of a Detached Raised Bungalow on a large lot and offers an Open-Concept Kitchen, Family and Dining Area with abundant Natural Light throughout. The layout provides generous room sizes and a comfortable flow, ideal for family living. Includes 2 to 3 Parking Spaces, providing convenient access for multiple vehicles. Prime location close to all major Amenities including Schools, Parks, Recreation Centre, Shopping, Restaurants, and Everyday Essentials, with many within walking distance. Approximately 6 minutes to Bramalea GO Station and 5 minutes to Bramalea City Centre and Bus Terminal. Easy access to GO Train and Züm Transit makes commuting simple and efficient (id:61852)
RE/MAX Gold Realty Inc.
Bsmt - 6 Cathcart Crescent
Brampton, Ontario
This beautifully upgraded one bedroom suite offers stylish living with high end finishes throughout. Featuring marble flooring, stainless steel appliances, oversized windows, a modern kitchen, ensuite laundry, and driveway parking for one vehicle. The spacious open concept layout is filled with natural light from large windows and showcases contemporary finishes in every room. Tenant to pay $150 per month for utilities, including heat, hydro, water and parking. Suitable for one single working professional. Available March 1. (id:61852)
RE/MAX Experts
1225 - 1100 Sheppard Avenue
Toronto, Ontario
Dive into the urban allure of the West line Condominiums, where you can finally live in a place. This snazzy 2-Bedroom + Study suite is your ticket to a lifestyle dripping with comfort and convenience. Whip up your gourmet meals in the designer kitchen that screams "I know my way around a charcuterie board!' with its custom cabinetry, shiny stainless steel appliances (including an upgraded Jenn air fridge, that's almost too good for leftovers), stone backsplash and countertops, undermount sink, and under-cabinet lighting that's perfect for those midnight snack raids. Bask in the glory of the southwest-facing windows that flood your new pad with sunlight, perfect for those 'accidentally' perfect selfies. The digital thermostat lets you play god with the temperature, ensuring you're always in your comfort zone. Floor-to-ceiling windows and hardwood floors throughout the apartment not only look stunning but also give you views. Let's not forget, an EV parking spot, locker and High Speed Internet, is included in the same price. (id:61852)
Century 21 Green Realty Inc.
48 - 6240 Montevideo Road
Mississauga, Ontario
Luxuriously Fully Renovated 3-Bedroom Townhome in the Heart of Mississauga Fully renovated from top to bottom, this stunning Meadowvale townhome features a heated garage, rich vinyl flooring, newly carpeted stairs, new 3pc bathroom, and a finished carpeted basement, complemented by elegant pot lights throughout. All bedrooms include custom-built storage with solid cabinetry for added style and functionality. Enjoy a brand-new designer kitchen with quartz countertops, stainless steel appliances, and a practical farmhouse sink. Enjoy the convenience of visitor parking and proximity to all amenities, with quick access to Hwy 401/403, walking distance to Lake Wabukayne and Lake Aquitaine, public transit, top-rated schools, libraries, and parks. An outstanding property that truly stands out! (id:61852)
Royal LePage Real Estate Services Ltd.
564 Maplehill Drive
Burlington, Ontario
This incredible BUNGALOW in south Burlington has been extensively renovated and is move-in ready. Boasting top quality finishes and situated on a private lot, this home features 2+2 bedrooms, 3 full bathrooms and a double car garage! This home is located on a quiet street and is perfect for young families or empty nesters/retirees alike. Featuring a stunning open-concept floor plan, the main floor has smooth vaulted ceilings with pot lights and wide plank engineered hardwood flooring throughout. The amazing kitchen / dining room combination has 10.5-foot vaulted ceilings. The eat-in kitchen is wide open to the living room and features airy white custom cabinetry, a large accent island, quartz counters, gourmet stainless steel appliances and access to the large family room addition- with 11- foot vaulted ceilings and plenty of natural light. There are also 2 bedrooms, 2 fully renovated bathrooms and main floor laundry! The primary bedroom has a 4-piece ensuite with dual vanities, a walk-in shower and heated flooring. The finished lower level includes a large rec room, 3-piece bathroom with heated flooring, a bedroom, 2nd smaller bedroom, den and plenty of storage space! The exterior of the home has a private back / side yard with plenty of potential. There is a stone patio, pergola, large double car garage and a double driveway with parking for 6 cars! Situated in a quiet neighbourhood and close to all amenities- this home is completely move-in ready! (id:61852)
RE/MAX Escarpment Realty Inc.
23 Lansdowne Avenue
Toronto, Ontario
Embrace this wonderful Victorian semi-detach home nestled in the heart of the Roncesvalles/Parkdale neighbourhood. Whether you're looking for a single-family residence, an income property to live in while collecting rent, or the perfect canvas to create your dream home, this property offers it all.Featuring stunning architectural details this home radiates character and charm. With 5 bedrooms and an impressive third-floor loft, there's no shortage of living space. The large double garage with laneway access also presents a rare opportunity for a laneway house addition. Enjoy the unbeatable location,steps from restaurants, cafes, shops, and public transit. Just a 5-minute drive to the Lake Shore/Gardiner and a 30-minute walk to High Park, everything you need is right at your fingertips.Dont miss your chance to own this truly special property in one of Toronto's most vibrant communities! NEW FURNACE (November 2025) (id:61852)
Forest Hill Real Estate Inc.
111 - 5100 Winston Churchill Boulevard
Mississauga, Ontario
Sought-after location - Erin Mills area, Short-term of 6 Months Term, with the Option Of Extension. Unit Must Come Furnished. Minutes from Hwy 403, Erin Mills Mall, Credit Valley Hospital, Go Station, and Schools. Enjoy The Convenience & Amenities Of Being In Erin Mills. (id:61852)
Icloud Realty Ltd.
304 - 483 Faith Drive
Mississauga, Ontario
Welcome to 483 Faith Drive, Unit 304! Experience refined condominium living at Woods End Condominiums-a prestigious, meticulously maintained residence nestled among mature trees that provide an atmosphere of peace, privacy, and natural beauty.This exceptional two-level suite offers a thoughtfully designed layout with abundant natural light throughout. The modern, chef-inspired kitchen with stainless steel appliances and quartz countertops flows seamlessly into an open-concept living and dining area, perfect for both entertaining and everyday comfort. This 2 bedroom, 2 bathroom comes with 1 parking spot + 1 locker! Step outside to enjoy two private balconies-one on the main floor equipped with a gas BBQ hookup and another on the upper level, ideal for quiet relaxation. Residents of Woods End enjoy a wealth of premium amenities, including concierge and security services, ample visitor parking, guest suites for overnight stays, a party and meeting room, and a bright, well-equipped fitness facility. Don't miss the opportunity to make this beautiful residence your new home! (id:61852)
Gilbert Realty Inc.
30 Bourgeois Beach Road
Tay, Ontario
Top 5 Reasons You Will Love This Home: 1) Discover this beautifully maintained all-brick raised bungalow, thoughtfully upgraded and perfectly positioned backing onto a serene, town-owned waterfront park 2) Brand-new kitchen where a sprawling island, oversized windows, and sliding patio doors invite you to take in tranquil water views from the newly built deck 3) The spacious main level primary bedroom delivers a private retreat, complete with a stylishly renovated ensuite featuring luxurious heated flooring 4) Downstairs, the bright walkout lower level extends the living space with a large family room, two additional bedrooms, a 5-piece bathroom, and a dedicated office, ideal for working or learning from home 5) Placed in a peaceful setting just moments from the highway and everyday amenities, providing comfort and unbeatable convenience. 1456 above grade sq.ft. plus a finished basement. (id:61852)
Faris Team Real Estate Brokerage
