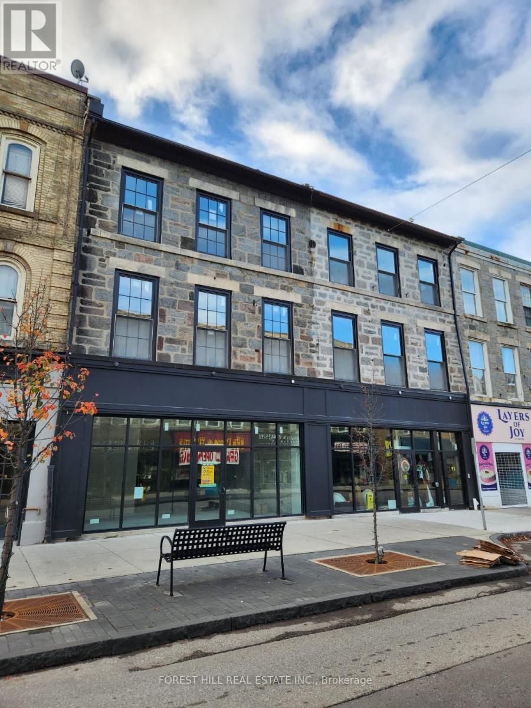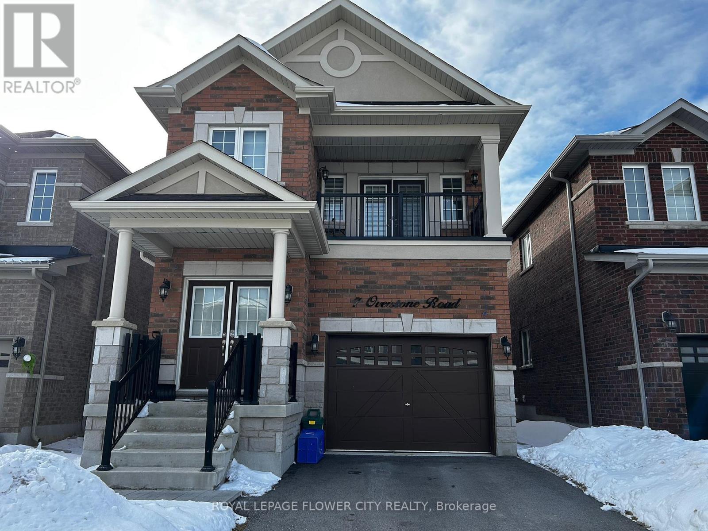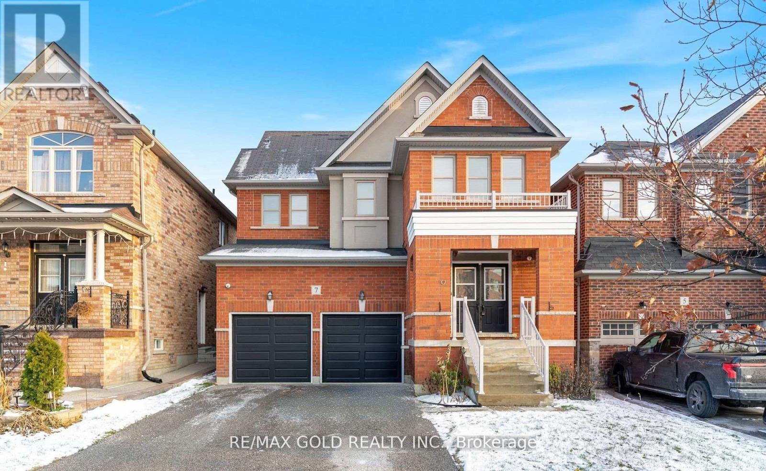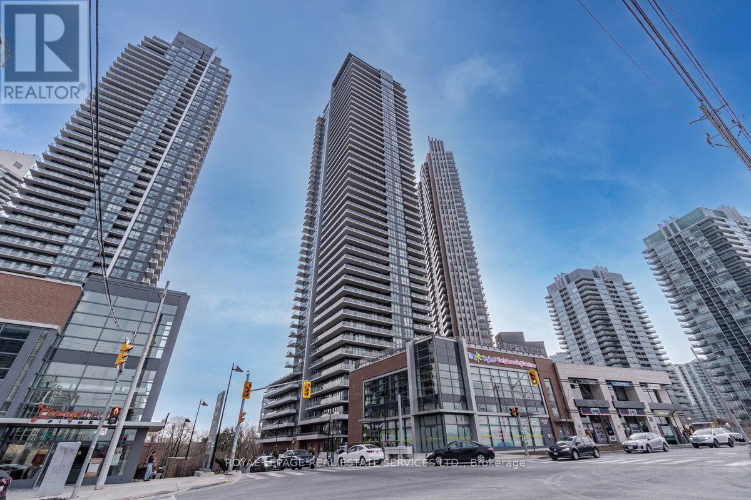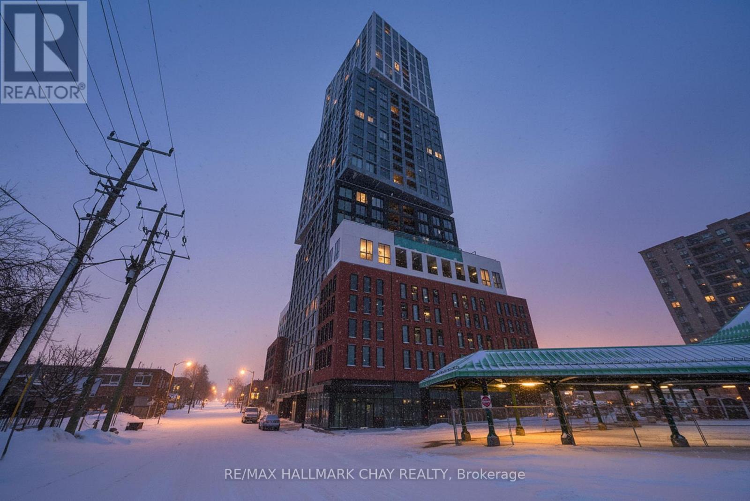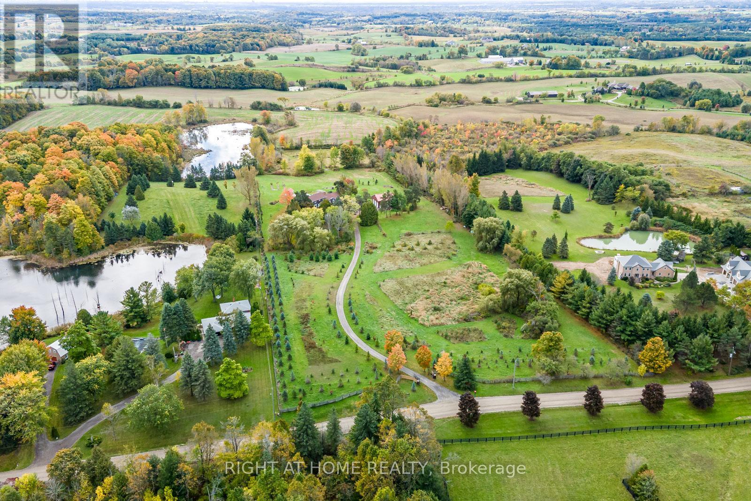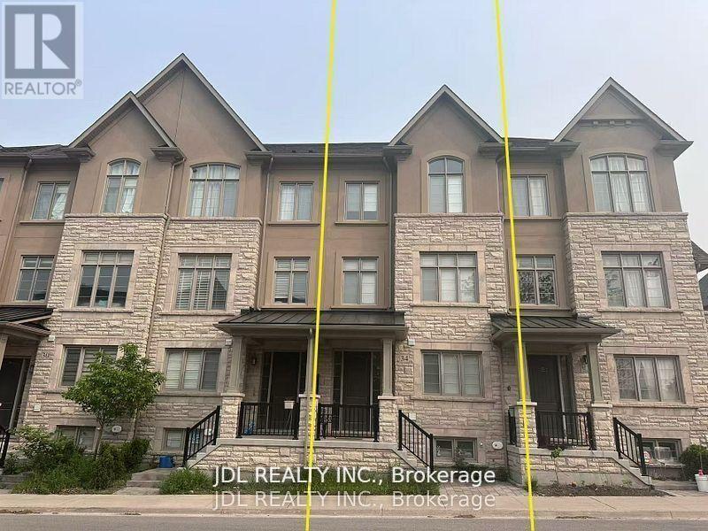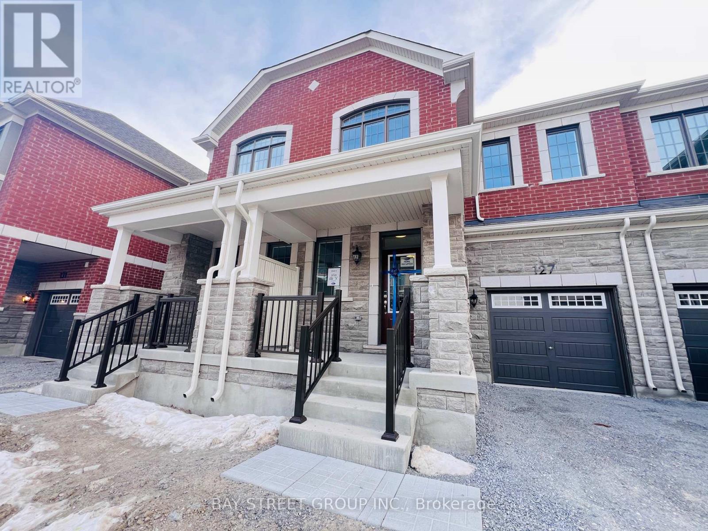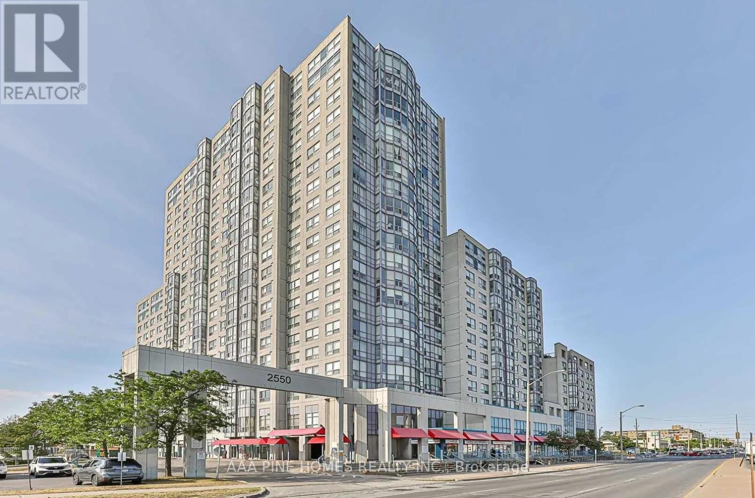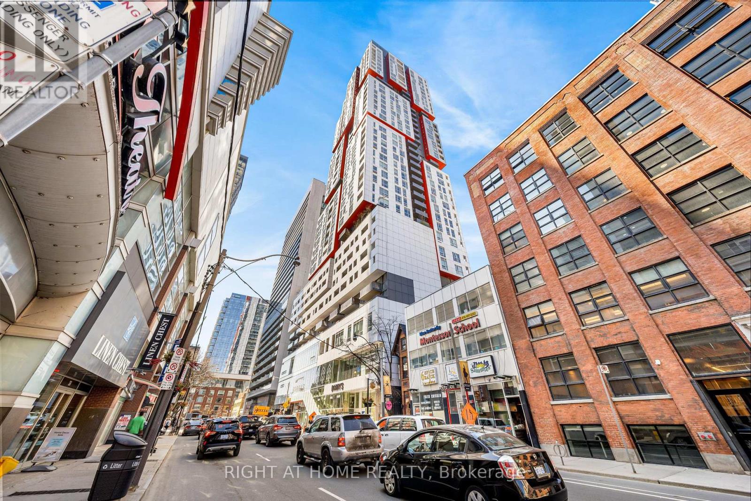302 - 35-39 Main Street
Cambridge, Ontario
Welcome to Granite Lofts, located at 35 Main Street in the heart of historic downtown Galt, Cambridge. This unique heritage building blends early 20th-century industrial charm with modern loft-style living. Step inside to soaring ceilings, exposed brick and beam architecture, oversized windows, and open-concept layouts that flood each unit with natural light. Carefully restored and thoughtfully updated, these lofts feature modern kitchens and contemporary finishes that highlight the character of the original structure. Located just steps from the Grand River, trendy cafes, art galleries, and boutique shopping, Granite Lofts offers both convenience and culture. With easy access to trails, transit, and key commuting routes, this location is ideal for professionals, creatives, and those looking for a vibrant urban lifestyle with a touch of history. Parking passes to be purchased through the City of Cambridge for any of their downtown lots. Authentic loft-style units with exposed brick and timber beams. One bedroom, open-concept layouts with high ceilings and large windows. Modern kitchens with quartz countertops and stainless-steel appliances. In-suite laundry and secure building access. Walkable to shops, restaurants, and the Gaslight District. Easy access to Highway 401 and public transit (id:61852)
Forest Hill Real Estate Inc.
7 Overstone Road
Halton Hills, Ontario
**ABSOLUTELY GORGEOUS** REMINGTON HOMES BUILDER ** 2022 BUILT**DURANGO MODEL** 4 Bedrooms DETACH Home With 3.5 Bathrooms (3 FULL WASHROOMS ON UPPER LEVEL WITH 2 ENSUITES ) . UPGRADEDHARDWOOD/TILED Floors Throughout. PRACTICAL Floor Plan To Fulfill Needs For The Whole FAMILY. Excellent OPPORTUNITY for All Kind of Buyers. INVITING Spacious Front PORCH Entrance With DOUBLE Doors That Leads to LARGE FOYER With WALK-IN Closet & 2Pc POWDER Room. . Spacious MAIN FLOOR with great layout, lots of Windows ,with custom roller blinds/shades. GAS FIREPLACE & Large WINDOWS Overlooking BACKYARD. Well-Appointed UPGRADED KITCHEN Equipped w/STAINLESS STEEL Appliances, GAS Stove & Ample EXTENDED BEAUTIFUL, CABINETRY WITH UPGRADED RANGE HOOD .Separate HUGE BREAKFAST Area Provides Comfortable Space for FAMILY Gatherings. WALK-OUT To Backyard.Main Floor LAUNDRY WITH CABINETS /SINK...ACCESS To GARAGE ..PRIMARY Bedroom with ENSUITE WithSeparate TUB & SHOWER . BRIGHT & SPACIOUS 2nd & 3rd Bedroom With 4Pc SEMI-ENSUITE & Closets. SPACIOUS 4th Bedroom With Private ENSUITE & WALK-IN CUSTOM Closet and BALCONY . Untouched BASEMENT With Endless Possibilities for Rental INCOME ! Located In One Of The MOST SOUGHT- After GEORGETOWN NEIGHBOURHOODS. Thoughtfully UPGRADED (APPROX.. $70K worth BUILDER UPGRADES) Home With Special FEATURES Including: ,MODERN OAK STAIRS WITH METAL PICKETS .4 SPACIOUS BEDROOMS & 3 FULL Baths On 2ND Floor ...2 ENSUITE WASHROOMS AND UPPER LEVEL FRONT BALCONY..UPGRADED LIGHT Fixtures /CUSTOMS CABINETS ...and much more...Book your showing today .. (id:61852)
Royal LePage Flower City Realty
903 - 25 Agnes Street
Mississauga, Ontario
This stylish 1-bedroom, 1-bathroom condo features a bright, open-concept layout perfect for modern living. The renovated kitchen boasts $20,000 in upgraded finishes, while in-suite laundry with new appliances adds convenience. Laminate flooring throughout keeps maintenance low while giving a fresh, contemporary feel. Enjoy exclusive underground parking and a private locker, with condo fees covering heating, hydro, water and building insurance. Amenities include an exercise room, recreation/party room, sauna, and visitor parking. Located steps from Cooksville GO Station and the future Hurontario LRT, commuting is effortless. You're just minutes from Square One Shopping Centre, Port Credit waterfront, trails, marinas, restaurants, cafés, schools, and Trillium Hospital. This turnkey condo is ideal for first-time buyers, investors, professionals, or anyone looking for a low-maintenance home in a vibrant, convenient neighbourhood. (id:61852)
Real Broker Ontario Ltd.
7 Gardenbrooke Trail
Brampton, Ontario
Welcome to this stunning detached property located in the prestigious Castlemore community. Offering 4 spacious bedrooms and 3 bathrooms, this home provides the perfect blend of comfort, style, and functionality. The bright, open-concept main floor features a generous living and dining area, a modern kitchen with ample cabinetry, and a cozy family room ideal for gatherings. The home also features a beautifully maintained exterior, private driveway, and a family-friendly neighborhood known for its parks, schools, and convenient access to shopping, transit, and major highways. (id:61852)
RE/MAX Gold Realty Inc.
2710 - 10 Park Lawn Road
Toronto, Ontario
Welcome Home To Suite 2710 At 10 Park Lawn Rd. A Spacious South Facing 2 Bed + Den Open Concept Unit With Views Of Lake Ontario! Encore Is Perfectly Located Only Steps Away From Humber Bay Shores And Some Of The Best Views Of The City! Metro, Lcbo, Shoppers And A Wide Variety Of Exercise Studios Are Conveniently Located Close By. Encore Also Has Jaw-Dropping Amenities: A Golf Simulation Room, Basketball/Squash Court, Media Room, 8th Floor Outdoor Pool, Bbq Area, Fire Pits & A Penthouse Gym! (id:61852)
Royal LePage Real Estate Services Ltd.
717 - 4208 Dundas Street W
Toronto, Ontario
Welcome To K2 - Kingsway By The River. Nestled Between The Esteemed Kingsway And Lambton Communities. Humber River Trails At Your Door Step While Only A 15 Minute Drive From Downtown Toronto! Smooth 10' Ceilings And A Large Balcony With Sunny South Exposures. Interior Designed Exclusively By Bryon Patton. Wall To Wall High Performance Wide Plank Laminate Flooring With Sleek Modern Kitchen Design. 1 Bedroom + Den (Den Can Be Used As Second Bedroom), 1 Full Bath. Thoughtful Floorplan And Upgrades Throughout. (id:61852)
RE/MAX West Realty Inc.
1902 - 39 Mary Street
Barrie, Ontario
Experience Luxury Lakeside Living At Debut Waterfront Residences In Downtown Barrie. This Beautiful 2-Bedroom, 2-Bath Suite Offers 735 Sq. Ft. Of Modern, Open-Concept Living Featuring 9-Ft Ceilings, Floor-To-Ceiling Windows, And West-Facing Views Showcasing Unforgettable Sunsets. The Brand New Kitchen Includes Custom Modern Cabinetry, Quartz Countertops & Stainless Steel Appliances. The Living Area Features Vinyl Flooring And Expansive Floor-To-Ceiling Windows With Stunning City & Landscaping Views. Both Bathrooms Offer Walk-In Glass Showers With Sleek, Contemporary Finishes. Step Out Onto Your Private Balcony To Enjoy Beautiful Views And Breathtaking Sunsets. Exceptional Building Amenities Include An Infinity Plunge Pool, Fitness & Yoga Studios, Private Resident Lounges & 24-Hour Concierge Service. Ideally Located Steps From Downtown Barrie's Top Restaurants, Waterfront Trails, Beaches, & Lake Simcoe, With Easy Access To Highway 400, GO Transit, RVH & Georgian College. (id:61852)
RE/MAX Hallmark Chay Realty
7975 18th Side Road
King, Ontario
Live in peace and comfort away from city life but within easy reach of its conveniences. This 10-acre piece of the rolling hills of the countryside is less than an hour away from downtown Toronto and 35 minutes to Pearson airport. Enjoy a quiet walk by a large pond, interrupted by nothing but birdsong. Take in the summer scenery as you relax in the swimming pool in a hot afternoon. Watch that scenery transform into the majesty of autumn and then the cold peace of winter. Above you, the stars shine crisply in the clean dark night. When you have had enough of the stars for the night, retire to the privacy of your cozy house, deep in the middle of the lot, shielded on all sides by trees. Here, this is no vacation experience; it is everyday life, all on your own property. This property has been lovingly and skillfully maintained by the owner over the years, including extensive renovations and upgrades: Front gate (2024), Barn-garage (2019), Deck (2024), Interlocking (2024), House exterior( 2023), House roof (2023), House renovation (2024), Pool liner (2024), Well submersible pump (2023), Furnace (2023), Hot water tank (2024), Water iron & UV filter (2024), Fridge & Dishwasher (2024). (id:61852)
Right At Home Realty
34 Royal Aberdeen Rd Road
Markham, Ontario
Freehold Double Garage! High Quality Kylemore's Town House In The Highly Sought-After Angus Glen Community! Well Maintained Luxury Home On A Quiet Street, Ready To Move In! Bright And Functional Layout, Smooth High Ceiling, Upgraded Kitchen, High-End Miele Appliances. Primary Bedroom Includes A Walk-In Closet And A 5-Piece Ensuite With Frameless Glass Shower And More! Large Balcony Perfect For Relaxation And Entertaining. The Den On Ground Floor Serves As An Ideal Home Office! Double Garage Along With The Driveway Offers Up To 4 Cars. 12-Min Walk To Highly Ranked Pierre Elliott Trudeau H.S! Steps To Village Grocer. Minutes To Main St. Unionville, Close To Angus Glen Golf Club, Top Schools, CF Markville Mall, A Community Recreation Center, Supermarkets, Parks And More! (id:61852)
Jdl Realty Inc.
127 Azure Drive
Markham, Ontario
Brand New Luxury Mattamy Springwater Home, this Sun-filled Townhouse Located in one of Markham Most Desirable communities. Around1800 sqt. of elegant interior living space with Four spacious bedrooms and 9 Feet smooth ceilings on the ground, 9 Feet upper levels. The modern kitchen boasts premium stainless steel appliances, Upgraded kitchen Garbage bin cabinet and spice drawer.Natural light throughout. Conveniently located just minutes from Angus Glen Golf Club, Costco, T&T Supermarket, Top-rated schools( Lincoln Alexander Public School & St. Augustine Catholic High School Zone) community centres, parks, cafes, restaurants, LCBO, and with easy access to Hwy 404. This is upscale living in a connected, convenient location perfect for families or professionals seeking both comfort and lifestyle. (id:61852)
Bay Street Group Inc.
1111 - 2550 Lawrence Avenue E
Toronto, Ontario
Location, location! Welcome to 2550 Lawrence Avenue East, Unit # 1111, situated in a prime area that offers seamless connectivity throughout Toronto via public transit. This bright and spacious residence boasts 2 bedroom, 2 bathroom and one parking, unobstructed views from the living area and primary bedroom. Notable features include quartz countertops in the kitchen and wooden cabinets. Residents enjoy 24-hour concierge services and a comprehensive monthly maintenance fee that encompasses air conditioning, heating, hydro, water, parking, and access to all building amenities. The owner currently occupies and maintains the unit. Conveniently located near Highway 401, Lawrence Subway, and TTC, with nearby access to a hospital and Centennial College. Don't miss this opportunity to acquire this beautiful apartment- perfect for 1st time buyers, investors (great rental potential) or for family. (id:61852)
Aaa Pine Homes Realty Inc.
1611 - 318 Richmond Street W
Toronto, Ontario
Welcome to this beautiful1 bedroom + den suite located on the 16th floor of the Picasso Condos in the heart of downtown Toronto. This unit features modern laminate flooring throughout, built-in appliances, and a spacious open-concept layout. Step out onto your private balcony and enjoy city views and fresh air. Residents enjoy access to an array of amenities, including a fitness centre, rooftop terrace, party room, and more. You're just steps from world-class dining, shopping, nightlife, and transit. (id:61852)
Right At Home Realty
