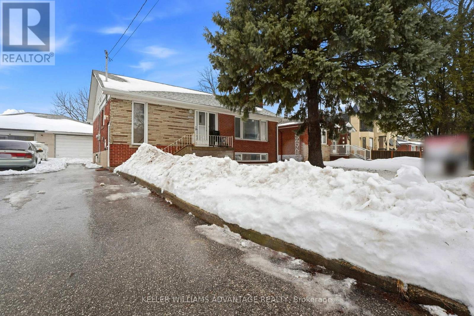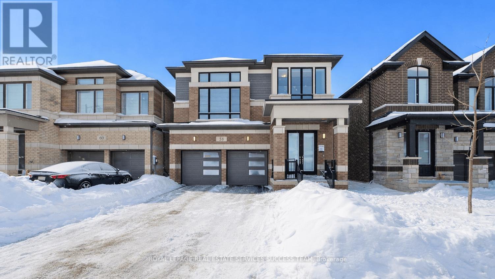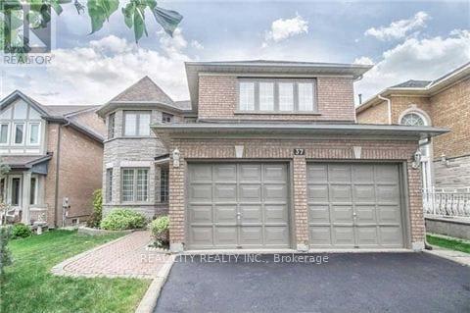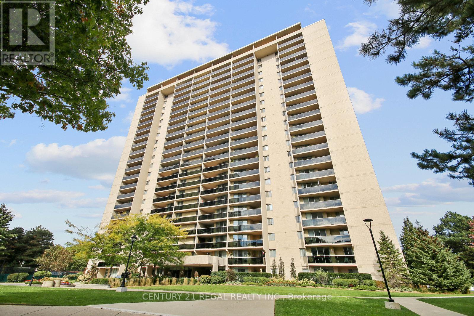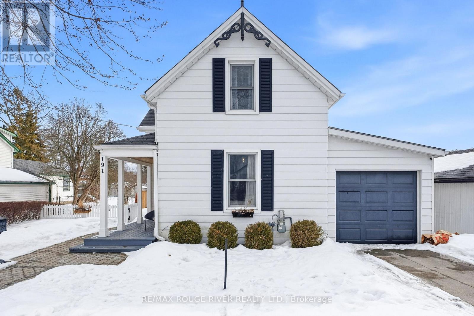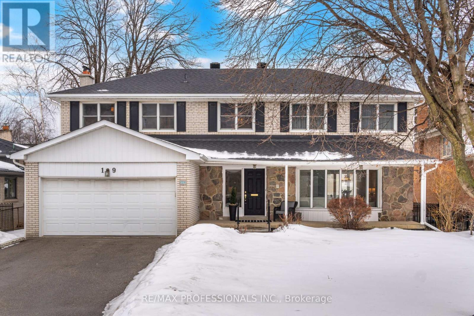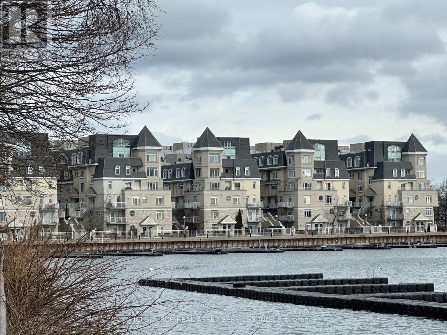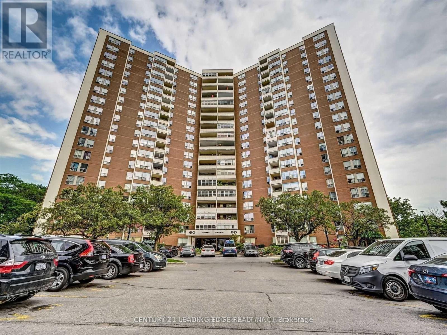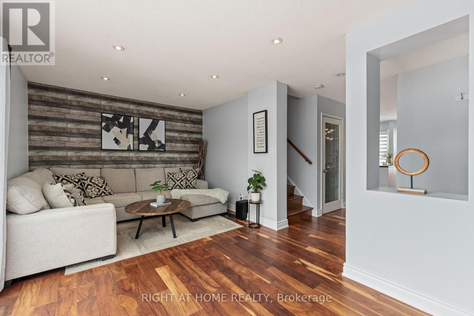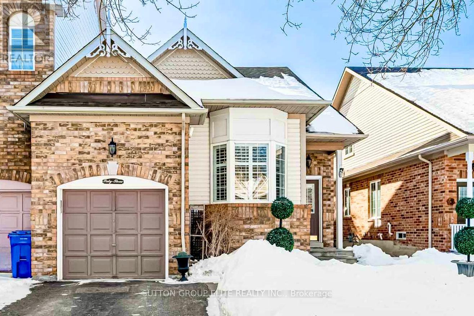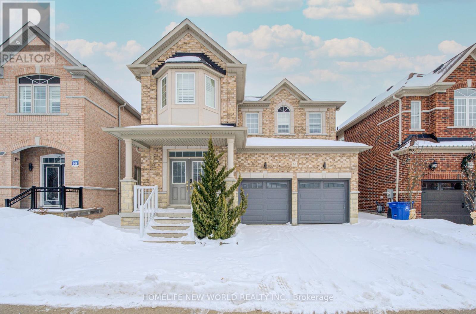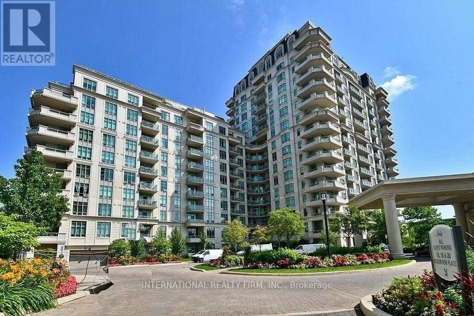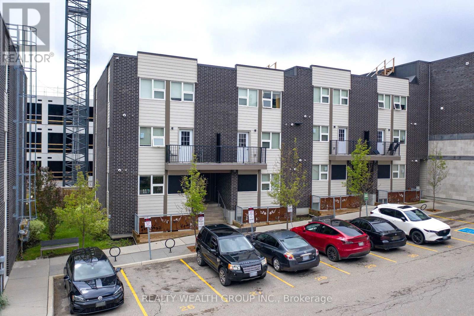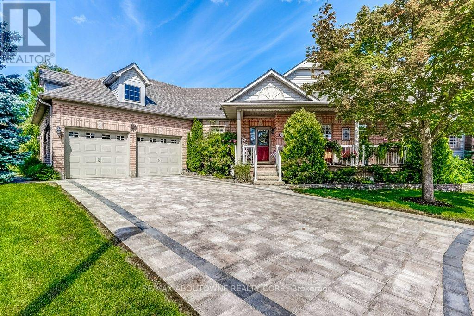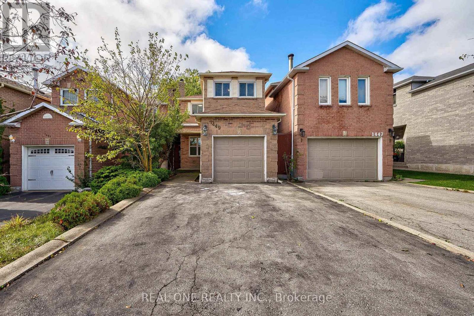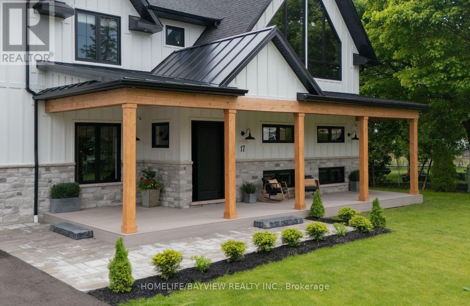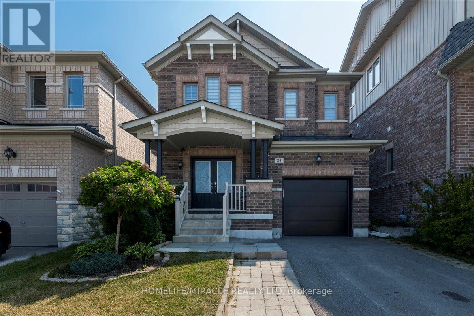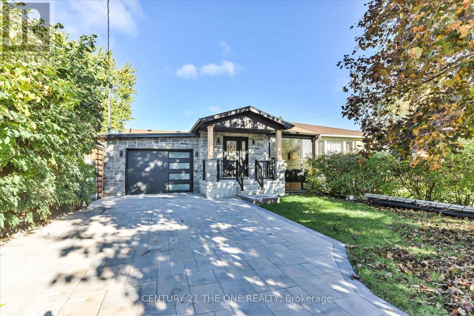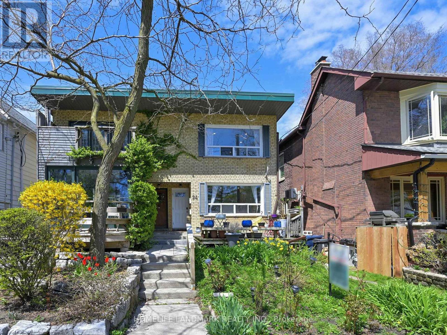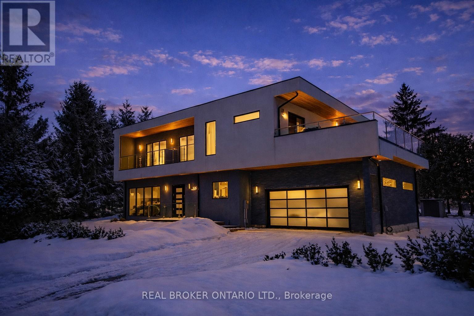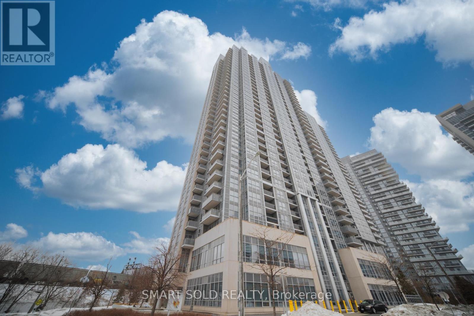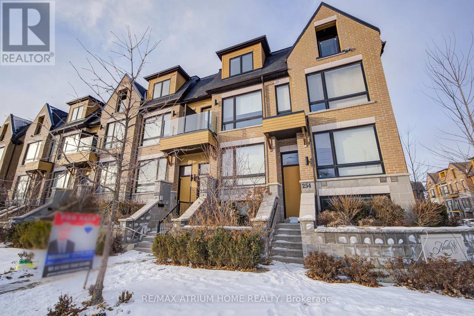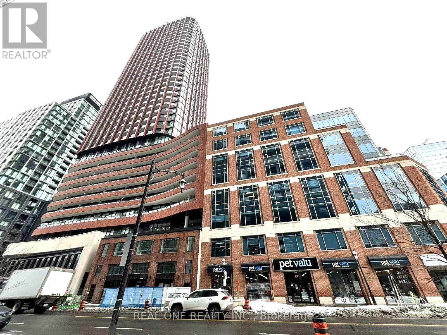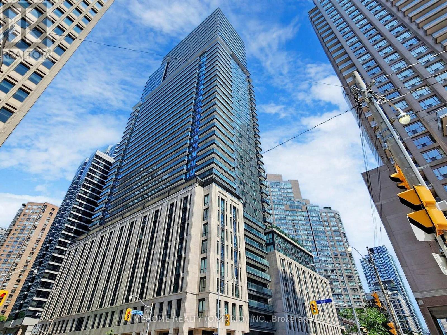Lower Unit - 105 Hart Avenue
Toronto, Ontario
Spacious and inviting two-bedroom lower-level apartment offering bright, well-designed living space. The open-concept large living area features a charming wood-burning fireplace, creating the perfect setting for both relaxing evenings and entertaining guests. A modern kitchen with updated appliances, including a dishwasher, blends style and practicality.A stunning 10-foot-wide window fills the home with natural light, while high ceilings enhance the airy, open feel.Enjoy the added benefits of a private entrance, separate ensuite laundry, dedicated parking, and internet included - everything you need for comfortable, hassle-free living.Conveniently located near schools, transit, subway, parks, and shopping, this home offers exceptional space, value, and lifestyle in a sought-after location. (id:61852)
Keller Williams Advantage Realty
58 Conboy Drive
Erin, Ontario
Welcome to The Coventry (Elevation D) - a rare and highly sought-after 2,519 sq. ft. detached home featuring one of the most exceptional layouts in the community. This beautifully designed 4-bed, 3.5-bath residence offers bright, modern living with thoughtful spaces for today's families. Step into the elegant sunken foyer, leading to a spacious open-concept living and dining area ideal for entertaining. The gourmet kitchen features an extended breakfast counter and seamless access to the backyard through large patio doors, creating the perfect indoor-outdoor flow. A convenient mudroom connects directly to the double-car garage, making daily routines effortless. Upstairs, the luxurious principal bedroom offers a spa-inspired ensuite and walk-in closet. Three additional bedrooms, including one with its own ensuite, provide comfort and flexibility for family or guests. The highlight of this level is the high-ceiling media room - a rare and premium upgrade, ideal for movie nights, a home office, or a creative studio. Located in a flourishing, family-friendly community close to parks, trails, schools, and everyday amenities, this exceptional home combines luxury, practicality, and timeless design. Tenant to sign up for all utilities directly. (id:61852)
Royal LePage Real Estate Services Success Team
37 Bobcat Street
Brampton, Ontario
Over 100k Upgrade Main Floor. Aprox 60k spent on Brand New Kitchen. Aprox 3000sq. Welcome To Beautiful Greenpark-Built Home On Family-Friendly Street. Centre Hall Floor Plan, Oak Staircase, Large Principal Rooms, Finished Basement W Kitchen, Open Space & Extra Room For 5th Bedrm/Office/Hobby. Spacious/Bright Kitchen-Lots Of Cabinets, Large Eating Area W Walk-Out. Master Retreat-Huge Bedroom, 2 Closets, Oversized Bathrm With Separate Tub, Shower & Bidet. Main Flr Laundry W Direct Access To Garage. Great Location - All Amenities. Excellent Value. (id:61852)
Real City Realty Inc.
1207 - 812 Burnhamthorpe Road E
Toronto, Ontario
Welcome to Suite 1207 at Millgate Manor ! Spacious 2 Bedroom plus Den, Corner Unit awaits your Personal Touch! Open-Concept Living and Dining Room with Walk-out to Large Balcony with Panoramic City and Lake views! Eat-in Kitchen is open to the Office/Den which can easily convert to a 3rd Bedroom. Primary Bedroom with Wall-to-Wall Closet and 3-piece Ensuite Bath. Underground Parking plus Ensuite Locker. Fees Include all Utilities including Cable TV & Unlimited Internet. Property and all Chattels and Fixtures are being sold 'as is and where is.' Building offers Outdoor Pool, Tennis Court, beautifully renovated Rec Centre with fully equipped Gym, Swimming Pool, Party Room & much more! Minutes to Schools, Parks, Shopping, Airport and Downtown with Bus at your Door! (id:61852)
Century 21 Regal Realty Inc.
191 Blake Street
Cobourg, Ontario
Welcome to this stunning modern farmhouse, ideally located in one of the area's most desirable neighborhoods. Combining timeless character with contemporary upgrades, this beautifully maintained home offers a warm and inviting atmosphere with all the comforts today's buyers are looking for. The main level features a bright and stylish updated kitchen with modern finishes, quality appliances, and plenty of storage, making it perfect for both everyday living and entertaining. Adjacent to the kitchen a formal dining room, ideal for hosting family dinners and special occasions. A convenient main-floor powder room adds extra functionality and ease for guests. Upstairs, you'll find all three bedrooms, offering privacy and comfort for the entire family. The upper level also includes a dedicated laundry area, providing every day convenience right where you need it most. Step outside to your own private backyard retreat. The fully fenced yard features a lovely deck and charming gazebo, perfect for relaxing or entertaining in warmer months. Enjoy year-round comfort in the brand new hot tub, complete with a privacy fence for ultimate relaxation. Beautifully landscaped gardens add curb appeal and create a peaceful outdoor setting. This home truly offers the perfect blend of modern living and farmhouse charm. Located close to schools, parks, shopping, and other amenities, it's an ideal choice for those seeking a updated stylish home filled with comfort, character and a sense of community in a highly sought after location. (id:61852)
RE/MAX Rouge River Realty Ltd.
19 Cherry Post Crescent
Toronto, Ontario
Tucked away in an inviting and exclusive suburb 30 minutes from downtown, this much-loved and generous living space is a home worth moving for in one of West Toronto's most sought-after, signature neighbourhoods. Perched on a coveted tree-lined crescent, and offering 3830 sq ft. (incl basement), this tasteful 5 bedroom home is an ideal space for your family to live and thrive in. The upper level features 5 spacious bedrooms, 2 with ensuites. On the main floor, a grand foyer greets you and leads to the welcoming living and dining rooms - ideal for entertaining. Unleash your culinary prowess in the sun-filled eat-in kitchen overlooking the private and fully fenced rear yard. Step into the inviting main floor family room with wood burning fireplace and walk-out to patio / outdoor dining area. Games night awaits in the expansive lower level with impressive billiard room and cozy den with fireplace and wet bar. This vibrant community with renowned Markland Wood golf course, outstanding schools and fine area amenities is second to none. This is a solid opportunity. Invest well. It's time. (id:61852)
RE/MAX Professionals Inc.
372 - 32 Stadium Road
Toronto, Ontario
Always wanted to live by the water in the city? Here is your chance! Enjoy urban living in this beautifully located, freshly painted unit just steps away from Toronto's waterfront. Highlights: 2 bedrooms each with its own closet, 1 bathroom and open kitchen with bar sitting. In-suite laundry and 1 underground parking. Excellent natural light from 2 private balconies - front & back overlooking water. Ideal for professionals who want to live in the city and yet enjoy the tranquility of the lake and close by waterfront trails for walking, biking and running. Need to commute? 3 min walk to 509 Streetcar stop, and 5 min to Gardiner by car. *For Additional Property Details Click The Brochure Icon Below* (id:61852)
Ici Source Real Asset Services Inc.
616 - 60 Pavane Link Way
Toronto, Ontario
Wow! Gorgeous, Beautifully Layout Spacious 3-Bed, 2-Bath Condo, Renovated & Upgraded! Centrally Located Close To Hwys, Transit, Shopping, Schools. Dining, Grocery. Features Open Concept Kitchen W Quartz Counter Tops, Breakfast Island, Large Walk-In Pantry. Spacious Living Areas, Over-Sized Balcony, Modern & Neutral Decor Throughout. Well Managed Building With Professional, Friendly & Helpful On-Site Property Management. Amenities: Indoor Pool, Fully Equipped Gym, Sauna, Car Wash, Convenience Store. Conveniently Located Close to DVP, Hwy 401, TTC At Doorstep, One Bus To Subway, LRT, Aga Khan Museum & more. Move-in Ready. (id:61852)
Century 21 Leading Edge Realty Inc.
25 - 120 Falconer Drive
Mississauga, Ontario
Welcome to 120 Falconer Drive Unit 25 in Mississauga - a beautifully maintained 3+1 bedroom, 3 washroom corner unit town home in a highly sought-after, family-friendly community. This bright and spacious home features beautiful hardwood flooring throughout, offering warmth, durability, and a timeless finish. The updated kitchen is complete with stainless steel appliances, quartz countertops, and pot lights, creating a modern and functional space ideal for everyday living and entertaining.As a desirable corner unit, enjoy additional natural light and enhanced privacy. The newly fenced backyard backs directly onto parkland with no rear neighbours, creating a peaceful and private outdoor space perfect for children, pets, and entertaining. The functional layout provides generous principal rooms and comfortable living space for the whole family. The fully finished basement adds exceptional versatility with an additional bedroom, living area, and washroom - ideal for extended family, guests, or a home office setup. Maintenance fee includes water, cable TV, and internet, adding convenience and excellent value. Ideally located close to places of worship, schools, and child care centres. Close proximity to Highways for easy commuting, with nearby shopping, transit, parks, and everyday amenities. An excellent opportunity for families, first-time buyers, or investors seeking space, comfort, and a prime Mississauga location. Don't miss out on this GEM! (id:61852)
Right At Home Realty
63 Ochalski Road
Aurora, Ontario
Absolutely ONE OF A KIND! Rare opportunity to own a BUNGALOFT END-UNIT TOWNHOME!!! Beautiful 1890 sqft modern open space above grade, plus a huge unspoiled basement with high ceilings. Extra-wide end unit premium lot. South exposure brings in lots of heartwarming sun. Open concept family room with cathedral ceiling and gas fireplace. Primary bedroom on main with vaulted ceilings, Ensuite bath and W/I closet. Loft features 2 skylights, vaulted ceilings, gas fireplace, spacious 3rd Bedroom and 3 Pc Bathroom. Basement is partially finished with rec room and exercise area. STUNNING private south facing treed backyard with composite decking - terrific for entertaining. Quiet tree-lined street. No sidewalk! Steps to parks, trails, shopping, dining, Aurora Arboretum, elementary and high schools. Easy access to Hwy 404, Go station and transit. (id:61852)
Sutton Group Elite Realty Inc.
66 James Mccullough Road
Whitchurch-Stouffville, Ontario
Beautiful detached home situated in a good community in Stouffville! Fully renovated & upgraded From Top To Bottom spent Approximately $200,000! Double Door Entry w/built-in closet & porcelain floor! 4 bedrooms 4 baths w/double garage and double driveway approximately 3,400 square foot living space! Hardwood Wood Floors, pot lights, & smooth ceiling Through Out all floors! 9 foot ceiling on main floor! East West facing w/lot of sunlight! Gas fireplace at family room! Upgraded modern Kitchen w/Granite Countertop, extended kitchen cabinet, stainless steels appliances, porcelain floor! Direct Access To The Garage! Close to Wendat Village Public School (Grades: JK-08), Stouffville District Secondary School (Grades: 09-12), Whitchurch-Stouffville Leisure Centre, Mon Sheong Stouffville Long-Term Care Centre, Metro, LCBO, Walmart Supercentre, Staples, Canadian Tire, & COBS Bread! (id:61852)
Homelife New World Realty Inc.
911 - 20 Bloorview Place
Toronto, Ontario
STUNNING 1BR+DEN IN PRESTIGIOUS "ARIA" RAVINE RESIDENCE. SPECTACULAR HIGH FLOOR UNOBSTRUCTED SUNNY NORTH VIEW, APPRX 650SF + 55 SF BALCONY AS PER BUILDER, GREAT LAYOUT WITH 9' CEILING, UPGRADED OAK HARDWOOD FLOORTHRU-OUT. UPGRADED GRANITE COUNTER TOP, UNDER MOUNT SINK. MARBLE FOYER. WALK TO TTC/ SUBWAY, MINS.TO 401/404/DVP,GO TRAIN, IKEA, BAYVIEW VILLAGE, FAIRVIEW MALL (id:61852)
International Realty Firm
113 - 288 Albert Street
Waterloo, Ontario
PRICED TO SELL!! Motivated Seller! RARELY VACANT, Fully Furnished, Freshly Painted Turn Key Investment Steps from University of Waterloo, and Laurier University! Potential Positive Cashflow with Rent and Low Vacancy Rate due to student housing demand for Universities. COMES WITH 1 PARKING SPOT! Main Floor, Corner unit, with Three Bedrooms, Three FULL Washrooms, Large Main Floor Den, along with another lower level study Area, with 1 Surface Level Parking, Ensuite Laundry. Each Bedroom comes Fully Equipped with Bed Frame, Mattress, Side Table, and Study Desk. Open Concept Living, and Dinning with TV, Sofas and Dinning Table Set. Large U-Shaped Kitchen with stainless steel appliances, Quarts Counter Tops/Backsplash and Bar Stool Seating. Main Floor Den Also Comes with Sofas, TV, and Storage Cabinet. Must See, Everything in the Unit comes with it! Perfect for if you or a loved one will be attending University or if you are looking to build your Investment Portfolio. (id:61852)
Realty Wealth Group Inc.
27 - 17 Orchard Park Gate
Brampton, Ontario
Luxurious Bungalow in Rosedale Village, a prestigious gated adult lifestyle community offering maintenance-free living with exceptional amenities! This beautifully appointed 2-bedroom + den bungalow is perfectly situated on a quiet court, siding onto the lush greens of the community's private 9-hole golf course. With 1,900 sq. ft. above ground plus a fully finished basement, this home provides spacious, elegant living on a generous lot. Large Windows throughout the home flood the space with natural light, enhancing the bright and airy feel of every room. Step outside to your professionally landscaped garden, featuring unique trees, a freshly painted wooden deck off the kitchen, and a stunning stone patio ideal for relaxing or entertaining. Rosedale Village offers a vibrant and active lifestyle with a clubhouse, entertainment committee, daily planned activities, indoor and outdoor sports, an indoor pool, a lounge, an exercise room, and more! Enjoy a secure, maintenance-free lifestyle while indulging in all the luxuries this community has to offer. (id:61852)
RE/MAX Aboutowne Realty Corp.
1449 Eddie Shain Drive
Oakville, Ontario
One Year Old Renovated Single Garage Link Like a Detached House Located in South East Clearview Community With Top School District In Oakville. Few Minutes to HWY QEW & 403 & Clarkson Go Station. Walking Distance To James W Hill Public School, St. Luke Catholic School. Spacious 3 Bedrooms W/2.5 Bathrooms. Hardwood floor through living & family room. Spacious Eat-In-Kitchen With Stainless Steel Appliances. Walk Out To Fenced Backyard With Deck. Principle Bedroom With 4pc Ensuite. Inside entry to garage. Parking for 4 cars. Walking Distance To Tennis Courts, Parks & Nature Trails. (id:61852)
Real One Realty Inc.
17 Jasmine Crescent
Whitchurch-Stouffville, Ontario
Welcome to 17 Jasmine Crescent-a stunning storybook-style home that masterfully blends vintage farmhouse charm w/contemporary elegance & modern functionality. Nestled on a breathtaking 3/4 acre lot in the prestigious Ballantrae-Stouffville area, this property offers a peaceful retreat in a quiet, tree-lined crescent within a quaint & friendly neighbourhood. Enjoy the perfect balance of serenity & accessibility, just a 10-minute drive to HWY 404 & Stouffville, making it an ideal location for those seeking an escape from the city without sacrificing convenience. Step inside to a grand entrance that flows into a gourmet kitchen, featuring a grand island, quartz countertops, custom stone backsplash, high-end appliances, and a W/I pantry. The kitchen opens to a spacious dining area & leads seamlessly into an all-season terrace, a perfect space for entertaining or relaxing while overlooking the expansive backyard. The spectacular great room showcases a soaring two-storey cathedral ceiling with wood beams, a striking floor-to-ceiling stone fireplace, and a spacious loft accessible by a custom metal spiral staircase. Large windows bathe the space in natural light, enhancing its warm and inviting atmosphere. The primary suite is a true sanctuary, complete with cathedral ceilings, wood beams, radiant heated floors, a custom walk-in closet, a cozy gas fireplace and direct access to a sprawling balcony with serene backyard views. The luxurious ensuite features a soaker tub & rainfall shower. Car enthusiasts will appreciate the substantial 4 car garage, featuring yard access, stairs to basement, a separate electrical panel, built-in Chameleon central vacuum for vehicles, & a rough-in for a boiler heater. As one of the largest lots in the neighbourhood, the backyard offers endless possibilities to create your own private oasis. This exceptional home offers a rare combination of character, luxury, & space perfect for families, entertainers and anyone seeking a peaceful lifestyle. (id:61852)
Homelife/bayview Realty Inc.
83 Willoughby Way
New Tecumseth, Ontario
Located in Alliston's prestigious Treetops community, 83 Willoughby Way offers a prime family-friendly location with fresh, move-in-ready finishes. Inside, you'll find a bright open concept layout featuring oak hardwood flooring on the main level and a beautiful oak staircase leading to three spacious bedrooms. The convenient second floor laundry adds extra functionality and saves you trips up and down the stairs. The home has been freshly painted and includes a brand-new garage door, giving it a clean, updated look. Directly across the street is the local school, making morning routines easy. Just a short walk brings you to a family park and splash pad, perfect for outdoor fun. You're also close to Walmart, the Honda Plant, and downtown Alliston, with quick access to Highways 27 and 400 for an easy commute. If you're looking for a well-maintained home in a great neighbourhood, 83 Willoughby Way should be on your list. (id:61852)
Homelife/miracle Realty Ltd
Basement - 421 Browndale Crescent
Richmond Hill, Ontario
Welcome to this stunning, fully renovated brand-new 2-bedroom basement apartment located in the highly sought-after Crosby community of Richmond Hill. Thoughtfully designed with a modern open-concept layout, this bright and stylish residence offers exceptional comfort and contemporary finishes throughout.Featuring a private separate entrance, this unit boasts a sleek brand-new kitchen, beautifully updated flooring, and a spacious living area perfect for relaxing or entertaining. Both bedrooms are generously sized, complemented by a modern bathroom and an individual laundry room exclusively for the tenant's use, providing added convenience and privacy. One parking space is included, and utilities are shared on a 50/50 basis. This beautiful suite is ideally suited for young professionals, students, couples, or a small family seeking a clean, move-in-ready home in a quiet and welcoming neighborhood. Conveniently located close to top-rated schools, parks, shopping, public transit, and major highways, this home delivers the perfect blend of luxury living and everyday accessibility. (((Select photos have been virtually staged to help illustrate the home's full potential.))) (id:61852)
Century 21 The One Realty
Second Floor - 24 Kewbeach Avenue
Toronto, Ontario
*This Is For Second Floor Only.* Beautiful Triplex By the Water In Toronto's Beaches Neighborhood. Fully Renovated Unit Featuring 1 Br & 1 Washroom With A Nice Eat-In Kitchen Overlooking The Living Room & Lake Ontario. High-End Miele & Electrolux Appliances, New Furnace and A/C, Interlock, Fencing & One Laneway Parking. Steps Away From The Boardwalk, Lake Ontario, Sandy Beaches. Public Transit & Queens St. Shops, Cafe All In Near Proximity For Your Enjoyment. (id:61852)
Homelife Landmark Realty Inc.
5010 Barber Street
Pickering, Ontario
Bold architecture meets refined functionality in this striking custom-built contemporary residence. Designed across three finished levels, this home seamlessly blends luxury, productivity, and entertainment. The main level makes an unforgettable first impression with soaring open-to-above ceilings, a floating wood staircase with glass railings, and expansive walls of glass that flood the space with natural light. The chef-inspired kitchen is a true showpiece, featuring a dramatic dual-waterfall island, built-in wall ovens, gas cooktop with pot filler, wine storage, beverage fridge, and sleek high-gloss cabinetry - all flowing effortlessly into the dining and living areas anchored by a designer feature wall. A dedicated professional office wing offers glass-partitioned workspace and conference flexibility - ideal for entrepreneurs, creatives, consultants and more. Upstairs, a dramatic gallery overlooks the main level and leads to a boutique-style primary retreat complete with a glass-enclosed walk-in closet and spa-inspired ensuite featuring a freestanding soaker tub, frameless glass shower, floating vanity, and modern tile finishes. Spacious secondary bedrooms and beautifully appointed bathrooms complete the upper level. The fully finished lower level elevates the home's entertainment factor with a custom built-in bar, open recreation space, designer lighting, and architectural sight-lines connecting all levels. A full bathroom adds flexibility for guests. This is more than a home - it is a modern lifestyle property built for those who value design, functionality, and elevated living. (id:61852)
Keller Williams Legacies Realty
2918 - 275 Village Green Square
Toronto, Ontario
Luxury Living In Agincourt *Prestigious Tridel Built 'Avani 2' *Corner Unit *High Level W/ Unobstructed Views *Bright & Spacious Layout *Soaring 9" Ceilings *Gleaming Laminate Flooring Throughout *Enjoy Ultra Modern Amenities *24Hr Concierge *Easy Access To Hwy 401 & Transit *Minutes From Kennedy Commons, Stc, Lrt, Go Trains/Buses, Community Centre, Public Library, Restaurants, Schools & More (id:61852)
Smart Sold Realty
252b Finch Avenue E
Toronto, Ontario
Executive Luxury Freehold Professionally Designed Townhouse In The Prestigious Willowdale East. South View. > Moving-In Ready Condition, 9Ft Ceiling On Main, Hardwood Floor, Modern Fireplace. Kitchen With Granite Counter-Top, Open Concept Kitchen Walking Out To The Terrace. Minutes To Ttc, Restaurants, School, Community Centre & Shops. (id:61852)
RE/MAX Atrium Home Realty
712 - 180 Front Street E
Toronto, Ontario
Welcome to this stunning, brand new south-facing 1+1 bedroom suite , offering an abundance of natural sunlight throughout the day. Thoughtfully designed with a functional layout and two full bathrooms, this unit features a spacious private balcony perfect for relaxing or entertaining.The versatile den comes with a sliding door, easily converted to a second bedroom or a quiet home office. The fully enclosed primary bedroom includes its own private ensuite, providing comfort and privacy.Enjoy a bright open-concept living and dining area, complemented by a modern kitchen with quality finishes and ample storage. Floor-to-ceiling windows enhance the airy feel of the space, and ensuite laundry adds everyday convenience.Situated in a highly sought-after downtown location, with No Frills conveniently located downstairs and just steps to George Brown College, St. Lawrence Market, public transit, restaurants, shops, and beautiful waterfront trails. An ideal home for professionals or students seeking style and convenience in the heart of the city. (id:61852)
Real One Realty Inc.
2207 - 955 Bay Street
Toronto, Ontario
Luxurious condominium residence at the prestigious Bay & Wellesley address in the heart of downtown Toronto. This beautifully appointed 2-bedroom, 2-bathroom southwest corner suite offers approximately 775 sq. ft. of thoughtfully designed living space, complemented by a large wrap-around balcony and spectacular unobstructed city views. Modern open-concept layout featuring a contemporary kitchen with built-in appliances, granite countertops, and quality finishes throughout. Desirable southwest exposure provides abundant natural light and panoramic vistas. Unbeatable location just steps to Wellesley Subway Station, Eaton Centre, University of Toronto, Toronto Metropolitan University (Ryerson), Yorkville shopping, Hospital Row, restaurants, and everyday conveniences. Building amenities include 24-hour concierge and security, fully equipped gym, outdoor pool, indoor spa, guest suites, visitor parking, and resident lounges. Includes one parking space. Exceptional opportunity to own in one of Toronto's most vibrant and sought-after neighbourhoods. (id:61852)
Mehome Realty (Ontario) Inc.
