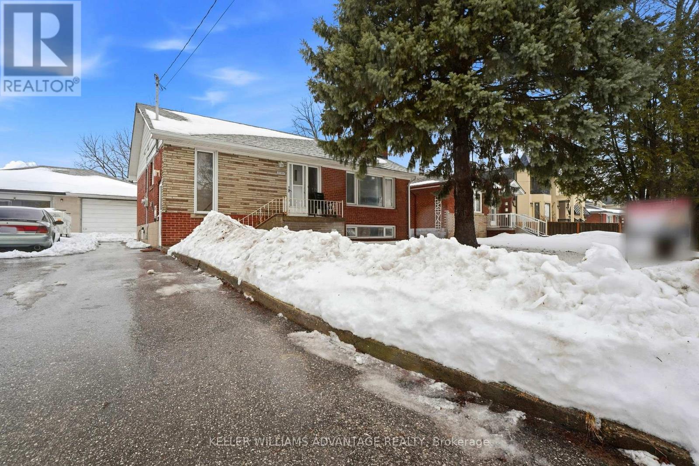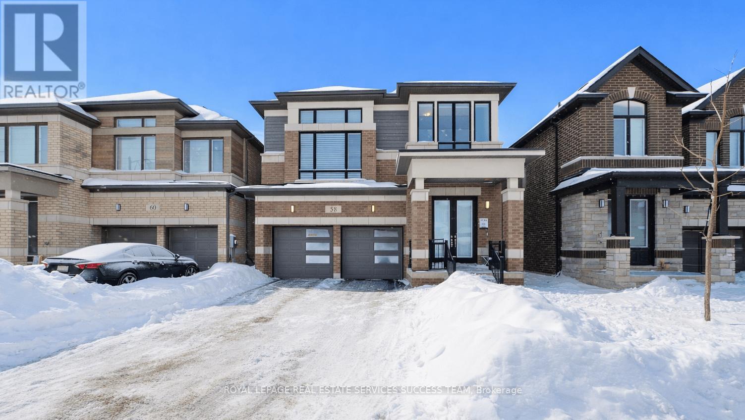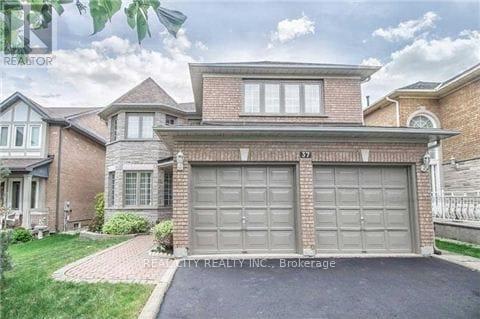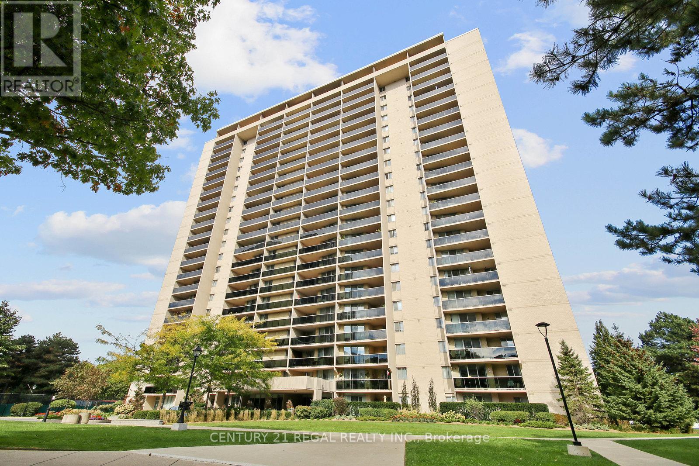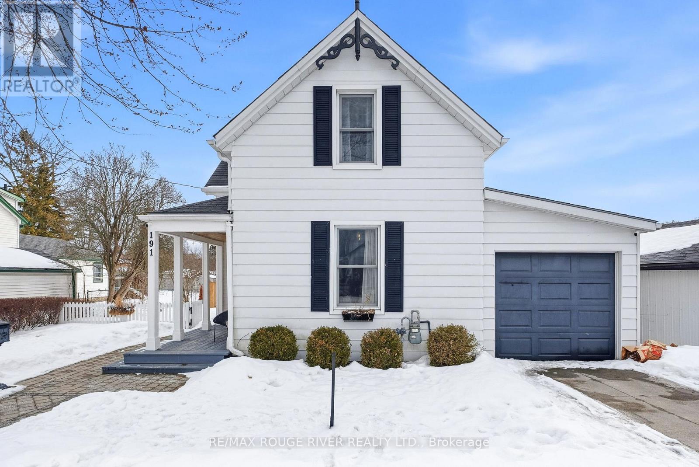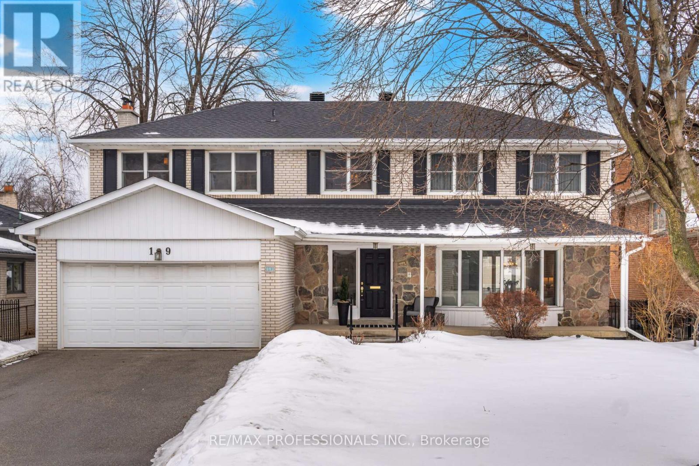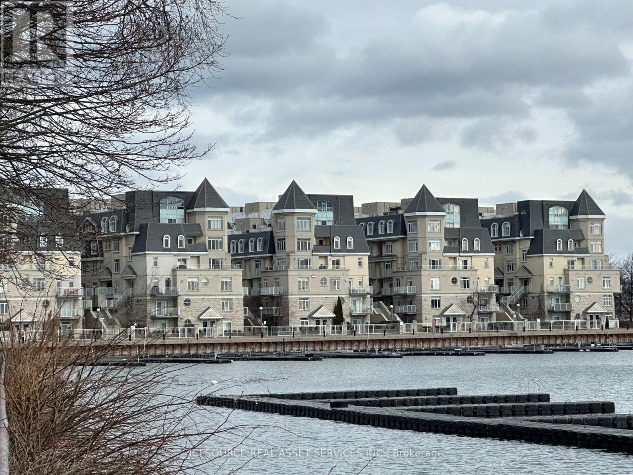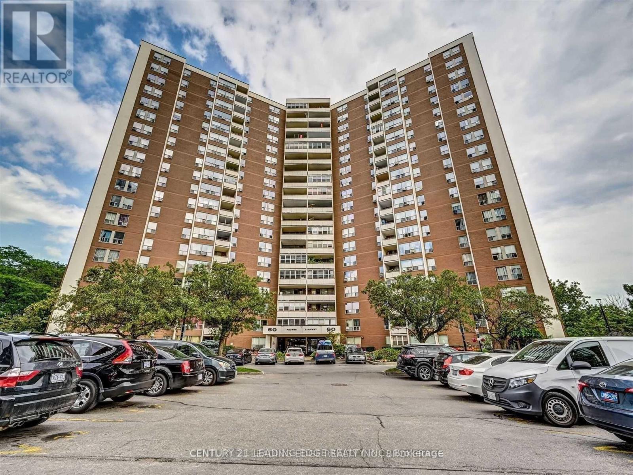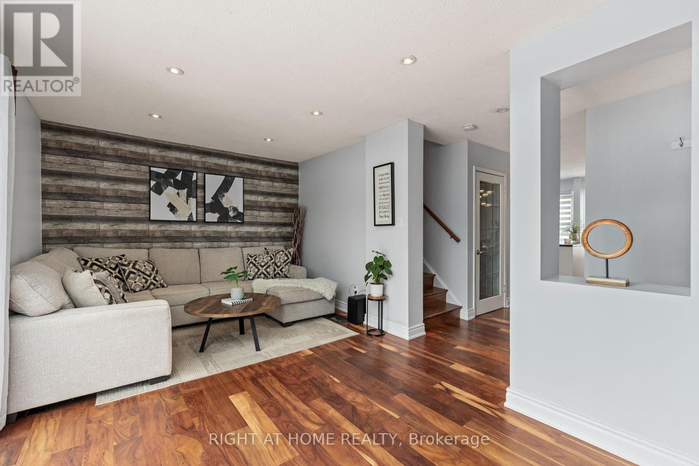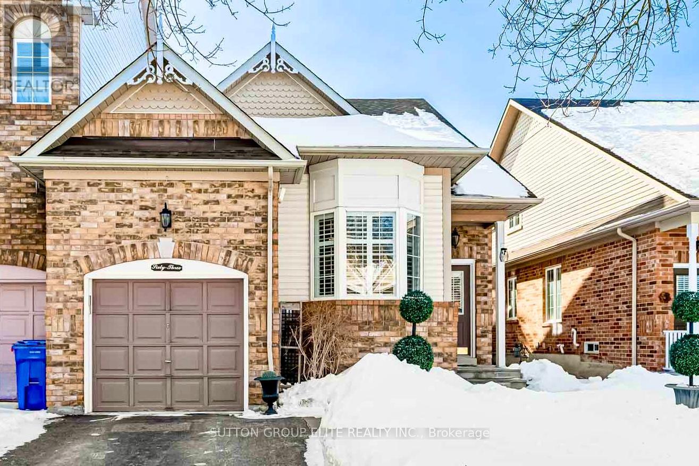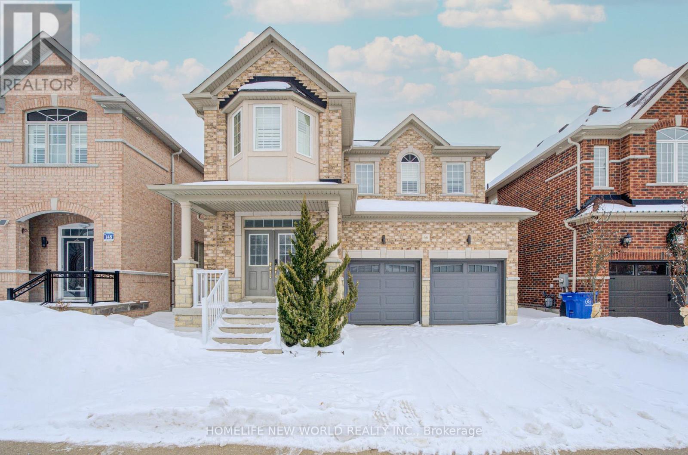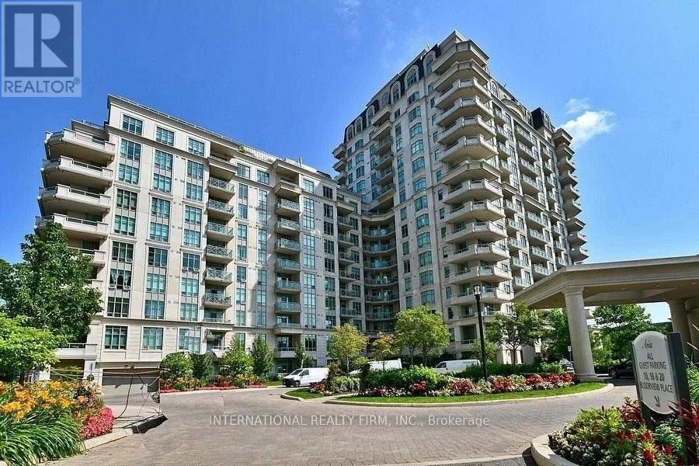Lower Unit - 105 Hart Avenue
Toronto, Ontario
Spacious and inviting two-bedroom lower-level apartment offering bright, well-designed living space. The open-concept large living area features a charming wood-burning fireplace, creating the perfect setting for both relaxing evenings and entertaining guests. A modern kitchen with updated appliances, including a dishwasher, blends style and practicality.A stunning 10-foot-wide window fills the home with natural light, while high ceilings enhance the airy, open feel.Enjoy the added benefits of a private entrance, separate ensuite laundry, dedicated parking, and internet included - everything you need for comfortable, hassle-free living.Conveniently located near schools, transit, subway, parks, and shopping, this home offers exceptional space, value, and lifestyle in a sought-after location. (id:61852)
Keller Williams Advantage Realty
58 Conboy Drive
Erin, Ontario
Welcome to The Coventry (Elevation D) - a rare and highly sought-after 2,519 sq. ft. detached home featuring one of the most exceptional layouts in the community. This beautifully designed 4-bed, 3.5-bath residence offers bright, modern living with thoughtful spaces for today's families. Step into the elegant sunken foyer, leading to a spacious open-concept living and dining area ideal for entertaining. The gourmet kitchen features an extended breakfast counter and seamless access to the backyard through large patio doors, creating the perfect indoor-outdoor flow. A convenient mudroom connects directly to the double-car garage, making daily routines effortless. Upstairs, the luxurious principal bedroom offers a spa-inspired ensuite and walk-in closet. Three additional bedrooms, including one with its own ensuite, provide comfort and flexibility for family or guests. The highlight of this level is the high-ceiling media room - a rare and premium upgrade, ideal for movie nights, a home office, or a creative studio. Located in a flourishing, family-friendly community close to parks, trails, schools, and everyday amenities, this exceptional home combines luxury, practicality, and timeless design. Tenant to sign up for all utilities directly. (id:61852)
Royal LePage Real Estate Services Success Team
37 Bobcat Street
Brampton, Ontario
Over 100k Upgrade Main Floor. Aprox 60k spent on Brand New Kitchen. Aprox 3000sq. Welcome To Beautiful Greenpark-Built Home On Family-Friendly Street. Centre Hall Floor Plan, Oak Staircase, Large Principal Rooms, Finished Basement W Kitchen, Open Space & Extra Room For 5th Bedrm/Office/Hobby. Spacious/Bright Kitchen-Lots Of Cabinets, Large Eating Area W Walk-Out. Master Retreat-Huge Bedroom, 2 Closets, Oversized Bathrm With Separate Tub, Shower & Bidet. Main Flr Laundry W Direct Access To Garage. Great Location - All Amenities. Excellent Value. (id:61852)
Real City Realty Inc.
1207 - 812 Burnhamthorpe Road E
Toronto, Ontario
Welcome to Suite 1207 at Millgate Manor ! Spacious 2 Bedroom plus Den, Corner Unit awaits your Personal Touch! Open-Concept Living and Dining Room with Walk-out to Large Balcony with Panoramic City and Lake views! Eat-in Kitchen is open to the Office/Den which can easily convert to a 3rd Bedroom. Primary Bedroom with Wall-to-Wall Closet and 3-piece Ensuite Bath. Underground Parking plus Ensuite Locker. Fees Include all Utilities including Cable TV & Unlimited Internet. Property and all Chattels and Fixtures are being sold 'as is and where is.' Building offers Outdoor Pool, Tennis Court, beautifully renovated Rec Centre with fully equipped Gym, Swimming Pool, Party Room & much more! Minutes to Schools, Parks, Shopping, Airport and Downtown with Bus at your Door! (id:61852)
Century 21 Regal Realty Inc.
191 Blake Street
Cobourg, Ontario
Welcome to this stunning modern farmhouse, ideally located in one of the area's most desirable neighborhoods. Combining timeless character with contemporary upgrades, this beautifully maintained home offers a warm and inviting atmosphere with all the comforts today's buyers are looking for. The main level features a bright and stylish updated kitchen with modern finishes, quality appliances, and plenty of storage, making it perfect for both everyday living and entertaining. Adjacent to the kitchen a formal dining room, ideal for hosting family dinners and special occasions. A convenient main-floor powder room adds extra functionality and ease for guests. Upstairs, you'll find all three bedrooms, offering privacy and comfort for the entire family. The upper level also includes a dedicated laundry area, providing every day convenience right where you need it most. Step outside to your own private backyard retreat. The fully fenced yard features a lovely deck and charming gazebo, perfect for relaxing or entertaining in warmer months. Enjoy year-round comfort in the brand new hot tub, complete with a privacy fence for ultimate relaxation. Beautifully landscaped gardens add curb appeal and create a peaceful outdoor setting. This home truly offers the perfect blend of modern living and farmhouse charm. Located close to schools, parks, shopping, and other amenities, it's an ideal choice for those seeking a updated stylish home filled with comfort, character and a sense of community in a highly sought after location. (id:61852)
RE/MAX Rouge River Realty Ltd.
19 Cherry Post Crescent
Toronto, Ontario
Tucked away in an inviting and exclusive suburb 30 minutes from downtown, this much-loved and generous living space is a home worth moving for in one of West Toronto's most sought-after, signature neighbourhoods. Perched on a coveted tree-lined crescent, and offering 3830 sq ft. (incl basement), this tasteful 5 bedroom home is an ideal space for your family to live and thrive in. The upper level features 5 spacious bedrooms, 2 with ensuites. On the main floor, a grand foyer greets you and leads to the welcoming living and dining rooms - ideal for entertaining. Unleash your culinary prowess in the sun-filled eat-in kitchen overlooking the private and fully fenced rear yard. Step into the inviting main floor family room with wood burning fireplace and walk-out to patio / outdoor dining area. Games night awaits in the expansive lower level with impressive billiard room and cozy den with fireplace and wet bar. This vibrant community with renowned Markland Wood golf course, outstanding schools and fine area amenities is second to none. This is a solid opportunity. Invest well. It's time. (id:61852)
RE/MAX Professionals Inc.
372 - 32 Stadium Road
Toronto, Ontario
Always wanted to live by the water in the city? Here is your chance! Enjoy urban living in this beautifully located, freshly painted unit just steps away from Toronto's waterfront. Highlights: 2 bedrooms each with its own closet, 1 bathroom and open kitchen with bar sitting. In-suite laundry and 1 underground parking. Excellent natural light from 2 private balconies - front & back overlooking water. Ideal for professionals who want to live in the city and yet enjoy the tranquility of the lake and close by waterfront trails for walking, biking and running. Need to commute? 3 min walk to 509 Streetcar stop, and 5 min to Gardiner by car. *For Additional Property Details Click The Brochure Icon Below* (id:61852)
Ici Source Real Asset Services Inc.
616 - 60 Pavane Link Way
Toronto, Ontario
Wow! Gorgeous, Beautifully Layout Spacious 3-Bed, 2-Bath Condo, Renovated & Upgraded! Centrally Located Close To Hwys, Transit, Shopping, Schools. Dining, Grocery. Features Open Concept Kitchen W Quartz Counter Tops, Breakfast Island, Large Walk-In Pantry. Spacious Living Areas, Over-Sized Balcony, Modern & Neutral Decor Throughout. Well Managed Building With Professional, Friendly & Helpful On-Site Property Management. Amenities: Indoor Pool, Fully Equipped Gym, Sauna, Car Wash, Convenience Store. Conveniently Located Close to DVP, Hwy 401, TTC At Doorstep, One Bus To Subway, LRT, Aga Khan Museum & more. Move-in Ready. (id:61852)
Century 21 Leading Edge Realty Inc.
25 - 120 Falconer Drive
Mississauga, Ontario
Welcome to 120 Falconer Drive Unit 25 in Mississauga - a beautifully maintained 3+1 bedroom, 3 washroom corner unit town home in a highly sought-after, family-friendly community. This bright and spacious home features beautiful hardwood flooring throughout, offering warmth, durability, and a timeless finish. The updated kitchen is complete with stainless steel appliances, quartz countertops, and pot lights, creating a modern and functional space ideal for everyday living and entertaining.As a desirable corner unit, enjoy additional natural light and enhanced privacy. The newly fenced backyard backs directly onto parkland with no rear neighbours, creating a peaceful and private outdoor space perfect for children, pets, and entertaining. The functional layout provides generous principal rooms and comfortable living space for the whole family. The fully finished basement adds exceptional versatility with an additional bedroom, living area, and washroom - ideal for extended family, guests, or a home office setup. Maintenance fee includes water, cable TV, and internet, adding convenience and excellent value. Ideally located close to places of worship, schools, and child care centres. Close proximity to Highways for easy commuting, with nearby shopping, transit, parks, and everyday amenities. An excellent opportunity for families, first-time buyers, or investors seeking space, comfort, and a prime Mississauga location. Don't miss out on this GEM! (id:61852)
Right At Home Realty
63 Ochalski Road
Aurora, Ontario
Absolutely ONE OF A KIND! Rare opportunity to own a BUNGALOFT END-UNIT TOWNHOME!!! Beautiful 1890 sqft modern open space above grade, plus a huge unspoiled basement with high ceilings. Extra-wide end unit premium lot. South exposure brings in lots of heartwarming sun. Open concept family room with cathedral ceiling and gas fireplace. Primary bedroom on main with vaulted ceilings, Ensuite bath and W/I closet. Loft features 2 skylights, vaulted ceilings, gas fireplace, spacious 3rd Bedroom and 3 Pc Bathroom. Basement is partially finished with rec room and exercise area. STUNNING private south facing treed backyard with composite decking - terrific for entertaining. Quiet tree-lined street. No sidewalk! Steps to parks, trails, shopping, dining, Aurora Arboretum, elementary and high schools. Easy access to Hwy 404, Go station and transit. (id:61852)
Sutton Group Elite Realty Inc.
66 James Mccullough Road
Whitchurch-Stouffville, Ontario
Beautiful detached home situated in a good community in Stouffville! Fully renovated & upgraded From Top To Bottom spent Approximately $200,000! Double Door Entry w/built-in closet & porcelain floor! 4 bedrooms 4 baths w/double garage and double driveway approximately 3,400 square foot living space! Hardwood Wood Floors, pot lights, & smooth ceiling Through Out all floors! 9 foot ceiling on main floor! East West facing w/lot of sunlight! Gas fireplace at family room! Upgraded modern Kitchen w/Granite Countertop, extended kitchen cabinet, stainless steels appliances, porcelain floor! Direct Access To The Garage! Close to Wendat Village Public School (Grades: JK-08), Stouffville District Secondary School (Grades: 09-12), Whitchurch-Stouffville Leisure Centre, Mon Sheong Stouffville Long-Term Care Centre, Metro, LCBO, Walmart Supercentre, Staples, Canadian Tire, & COBS Bread! (id:61852)
Homelife New World Realty Inc.
911 - 20 Bloorview Place
Toronto, Ontario
STUNNING 1BR+DEN IN PRESTIGIOUS "ARIA" RAVINE RESIDENCE. SPECTACULAR HIGH FLOOR UNOBSTRUCTED SUNNY NORTH VIEW, APPRX 650SF + 55 SF BALCONY AS PER BUILDER, GREAT LAYOUT WITH 9' CEILING, UPGRADED OAK HARDWOOD FLOORTHRU-OUT. UPGRADED GRANITE COUNTER TOP, UNDER MOUNT SINK. MARBLE FOYER. WALK TO TTC/ SUBWAY, MINS.TO 401/404/DVP,GO TRAIN, IKEA, BAYVIEW VILLAGE, FAIRVIEW MALL (id:61852)
International Realty Firm
