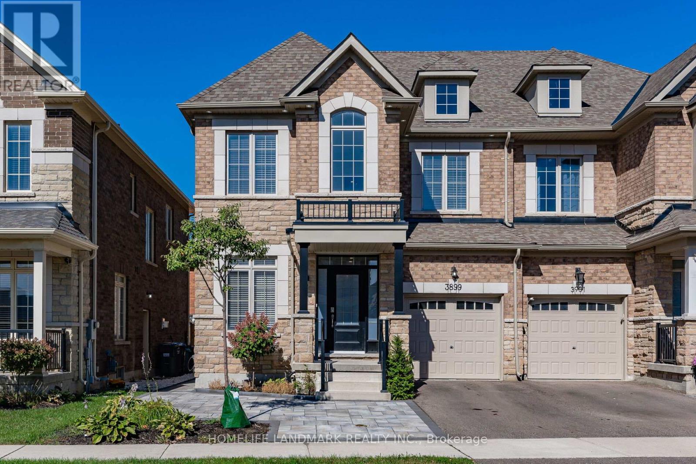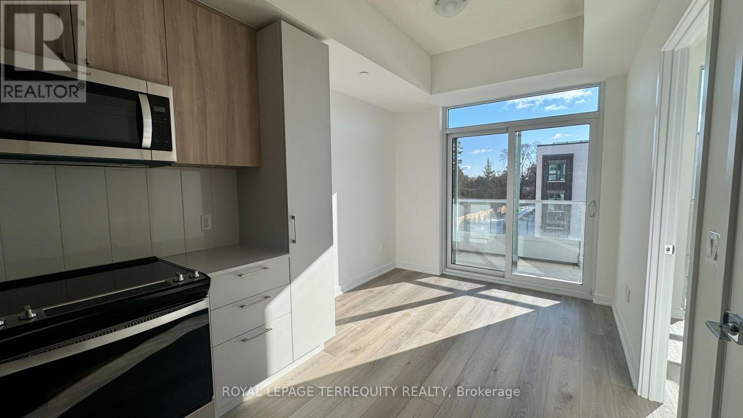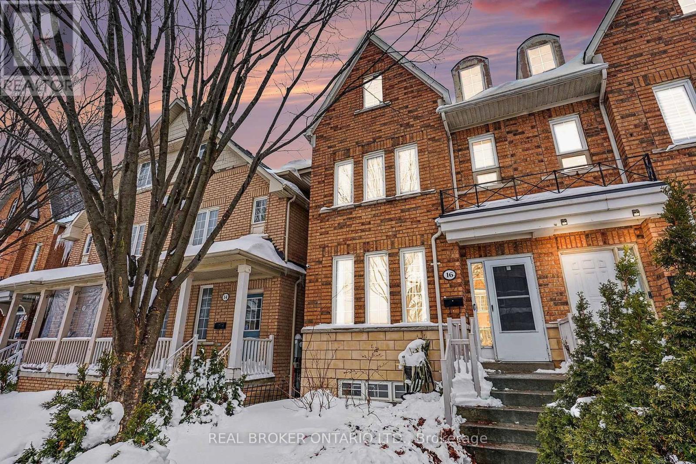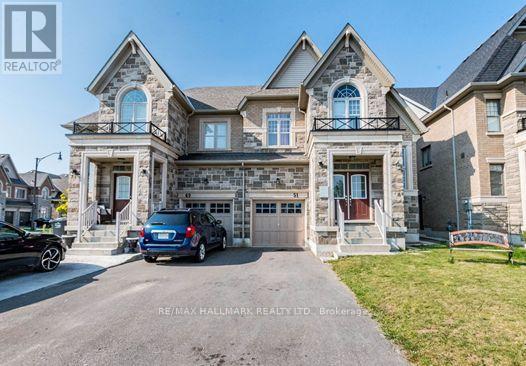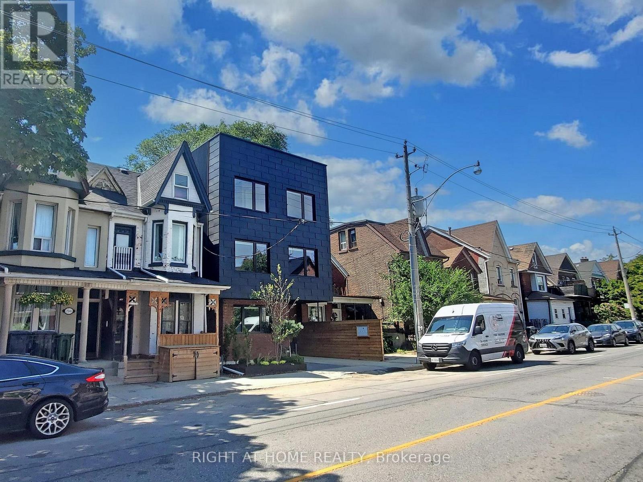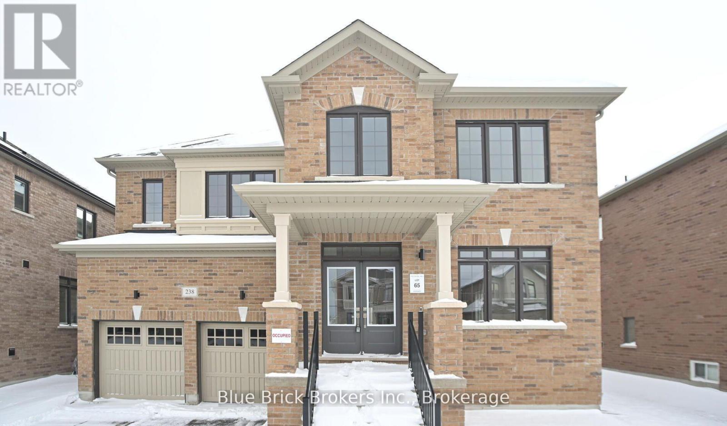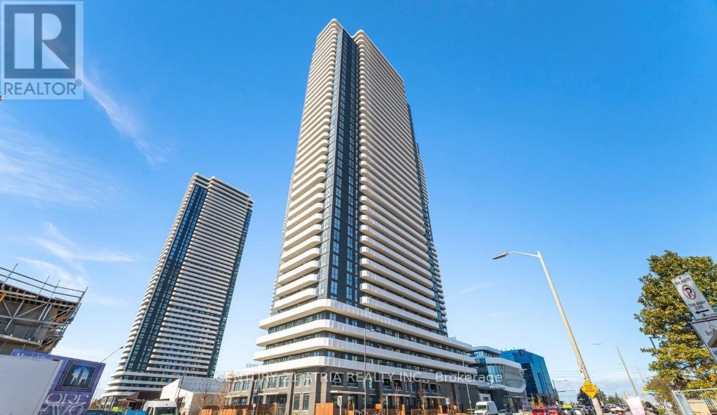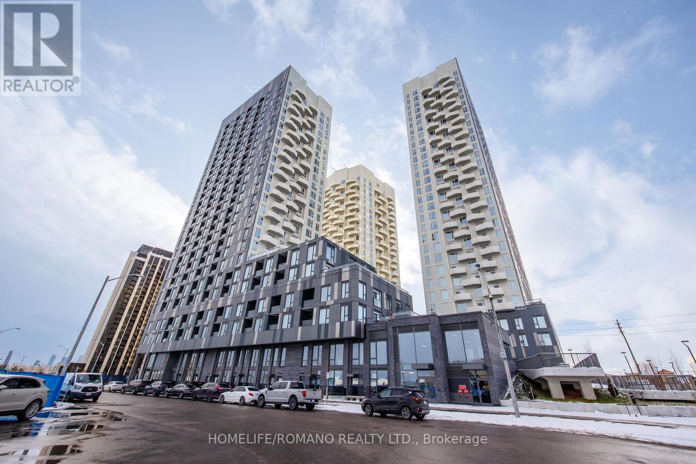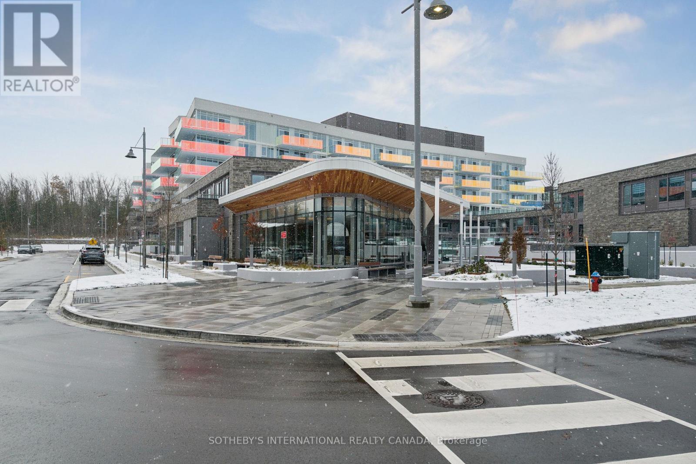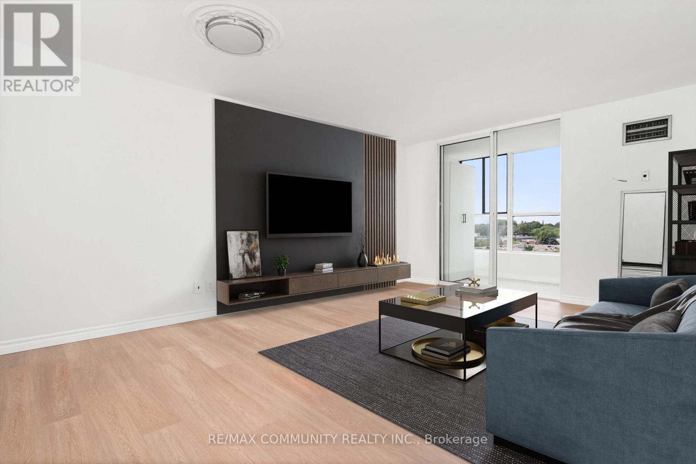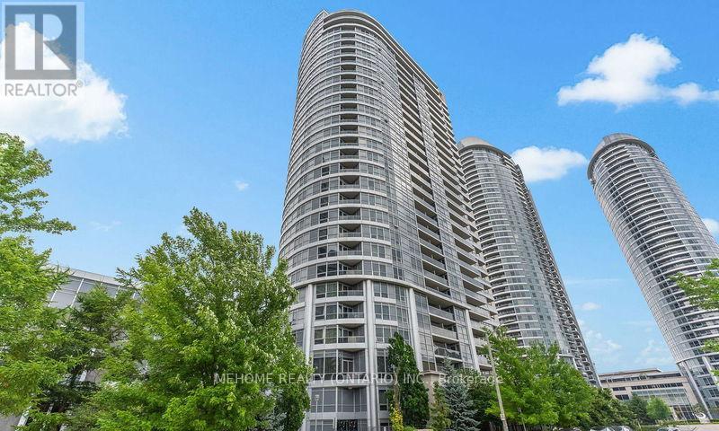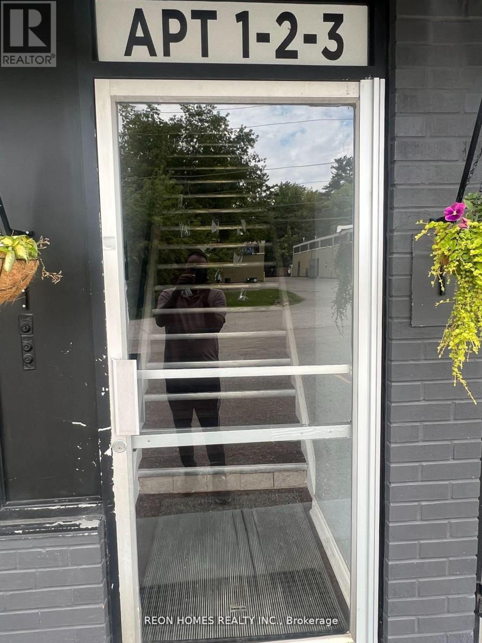Bsmt - 3899 Arvona Place
Mississauga, Ontario
Client Remarks Professionally Finished 2-Bedroom Basement Apartment for Rent in Churchill Meadows. This legal two-bedroom basement apartment offers a private and comfortable living space with a separate entrance. Unit features a spacious kitchen with large windows, upgraded quartz countertops, upgraded kitchen cabinets and stainless steel appliances. Private basement laundry for your convenience. 1 parking space included. Situated in a family-friendly neighborhood, close to schools and community center. This apartment is ideal for a couple or small family looking for a quiet, comfortable home in a prime location. Tenant pays $100/month for utilities. (id:61852)
Homelife Landmark Realty Inc.
205 - 500 Plains Road E
Burlington, Ontario
Available Immediately Brand New 1-Bedroom with Parking in Burlington's Premier Community. Welcome to Northshore Condos, where LaSalle meets the Harbor. This brand-new 1-bedroom suite offers a thoughtfully designed open-concept layout featuring 9-foot ceilings, high-performance laminate flooring, designer cabinetry, quartz countertops, stainless steel appliances, and an upgraded Island. Enjoy seamless indoor-outdoor living with extra large balcony - ideal for entertaining, relaxing, and taking in the views. Residents have access to exceptional amenities, including a Skyview Lounge and rooftop terrace with BBQ stations, dining areas, and sunbathing cabanas overlooking the water. Additional features include a fully equipped fitness center, yoga studio, co-working lounge, boardroom, party room, and chef's kitchen. The building is pet-friendly and even includes a convenient dog-wash station at the street-level entrance. Overlooking the rolling fairways of the Burlington Golf & Country Club. Ideally located near Burlington Beach, LaSalle Park & Marina, Mapleview Mall, and an array of restaurants, shops, and schools. Easy access to the GO Train, QEW, and Highway 403 makes commuting effortless. (id:61852)
Royal LePage Terrequity Realty
16 Leitch Avenue
Toronto, Ontario
An exceptional, extensively renovated residence in one of North York's most sought-after neighbourhoods, offering outstanding versatility for investors, student housing, or multi-generational living. Ideally located just steps from York University and Seneca @ York Campus, this turnkey property features 2 kitchens, 2 laundry rooms, 2 car garage and combines intelligent design, upgrades, and long-term investment appeal. The main home showcases a bright, modern layout with 9-foot ceilings on the main floor, refined finishes, and its own kitchen and laundry, providing complete independence. The upper level features three generously sized bedrooms, including a private primary retreat with a huge walk-in closet and ensuite with glass shower and soaker tub. Two additional bedrooms share a Jack & Jill bathroom, a highly efficient configuration that supports shared living while preserving privacy-ideal for student or extended-family arrangements. A separate entrance leads to a beautifully finished basement in-law suite, thoughtfully designed with its own kitchen, laundry, living space, full bathroom, and bedroom. The home has been extensively updated throughout with modern kitchen and bathrooms, pot lighting, new furnace, contemporary flooring, doors, fresh paint, and a fully fenced backyard with interlock, creating a polished, move-in-ready experience. Additional features include central air conditioning and a rare double car garage, adding both comfort and everyday convenience. Enjoy an unbeatable location with walkable access to TTC, Finch West Subway Station, the new Finch West LRT, restaurants, supermarkets, athletic facilities, and community amenities, plus Humber River Hospital just minutes away. Whether you're a savvy investor seeking a strategic acquisition or a family looking for a spacious, flexible, and beautifully updated home-this is a rare opportunity in one of Toronto's most dynamic neighbourhoods. (id:61852)
Real Broker Ontario Ltd.
51 Dolobram Trail
Brampton, Ontario
Location! Location! Location! Perfect 4 bedroom, semidetached home 2018 built, in one of the most demanding neighborhood in Brampton with little over 200 Sq feet of space Extended kitchen with backsplash plus 9 feet kitchen island with hardwood floors plus pot lights on main floor,. Close to most amenities including sports facilities, shopping Centre & hwys, 15 mins drive to mount pleasant Go station. Move in & enjoy! wont last long. No disappointments here! remarks. (id:61852)
RE/MAX Hallmark Realty Ltd.
2 - 798 Dovercourt Road
Toronto, Ontario
Newly built 3-bedroom + den, 3-washroom residence offering exceptional space and privacy across four full levels, designed to feel like a modern townhome. Quiet and set back from the street, this home provides a rare sense of seclusion while remaining highly connected.The open-concept chef's kitchen is equipped with stone countertops and full-size stainless steel appliances, complemented by quality finishes and ample storage. The home features in-unit laundry room, spacious bedrooms, and a spa-like primary ensuite with a walk-in shower and walk-in closet.The highlight is a private rooftop deck with unobstructed panoramic views of Toronto's skyline, offering an exceptional outdoor retreat. Located close to Bloor and Dovercourt Road, just a 3-minute walk to Ossington subway station, and steps to the shops, cafés, retail, supermarkets, parks, schools, and restaurants along Dovercourt, Bloor, and Ossington. A rare opportunity to enjoy a new construction and true privacy in one of Toronto's most sought-after neighbourhoods. (id:61852)
Right At Home Realty
238 Warden Street
Clearview, Ontario
Location ! Location !! Beautiful 5 Bedroom 3.5 Washroom Detached Home Located On A Quiet And Desirable Neighborhood. Large Size Bedrooms With Large Closets And Bathroom. The House Is Brightly Lit With Natural Lights Coming From Large Windows; Pond Behind . Hardwood Floors On The Main Floor And Upper Floor. A Big Family Room, Dining Room, Living Room With A Fireplace Office On Main Floor . Modern Kitchen With Quartz Counter And S/Steel Fridge And Gas Stove Will Be Included . Extras:S/S Fridge, Gas Stove, Dishwasher. Washer/Dryer. All Window Covering, All Elf. Garage Door Opener.Extras: Fridge, Stoves, Dishwashers, Washer & Dryer. , All Brand New Appliances On Order . (id:61852)
Blue Brick Brokers Inc.
4801 - 8 Interchange Way
Vaughan, Ontario
Experience Luxury Living In Vaughan's Landmark Master-Planned Community - Grand Festival Condos By Menkes! This 1 Bedroom + Den, 2 Full Bath (Model: Nairobi 583). This unit features a bright and functional open-concept layout with floor-to-ceiling windows, 9 ft Ceiling, stone countertops, and integrated appliances. Amenities including a fully equipped fitness Gym, party lounge, BBQ terrace, and24-hour concierge. Convivence location : Minutes walk from the VMC subway station and public transit, minutes drive to Hwy 400, Hwy 407. Close to Vaughan Mills, IKEA, Costco, restaurants, Canada's Wonderland, Theatre. Easy access to York University. (id:61852)
Century 21 Atria Realty Inc.
1426 - 498 Caldari Road
Vaughan, Ontario
This is your Opportunity to Lease this bright and beautifully designed 1 + 1 bedroom suite at Abeja District 3, offering 550 sq ft of modern open concept living with 9ft ceilings and a stunning, unobstructed north-facing view. The open-concept kitchen features contemporary cabinetry, stone countertops, brand new stainless steel appliances, and a functional dining area. The spacious living room walks out to a private balcony where you can enjoy peaceful skyline views all day long! The den provides the perfect space for a home office, reading nook, or a second bedroom for guests. The bedroom includes a large window and generous closet space. Smooth ceilings, wide-plank flooring, in-suite laundry, and modern finishes throughout create a clean, and inviting atmosphere. Located in Vaughan's growing Jane & Rutherford hub, you are steps from Vaughan Mills Malls, parks, top-rated restaurants, and minutes to Vaughan Bus Terminal, Vaughan Metropolitan Centre Subway, Smart Centre, Smart VMC Bus Terminal, Highway 400/407., IKEA, Walmart, YMCA, Canada Wonderland, Cortellucci Vaughan Hospital, Rutherford GO Station, and so much more. Exceptional building amenities include a fitness centre, yoga room, concierge, co-working lounge, party room, and beautifully landscaped outdoor space. (id:61852)
Homelife/romano Realty Ltd.
320 - 333 Sunseeker Avenue
Innisfil, Ontario
**Experience Modern Luxury Living at Friday Harbour, Innisfil!**Welcome to the latest gem at Friday Harbour, a stunning new building nestled on the shores of Lake Simcoe. This brand new,meticulously designed condo offers the ultimate in modern luxury living. With its contemporary finishes, open-concept layout,and abundant natural light, this home is the perfect sanctuary for those seeking comfort and style.As a resident, you'll enjoy an array of world-class amenities that make Friday Harbour a truly unique community. Indulge in thestunning waterfront views from the expansive outdoor terraces, perfect for entertaining or simply soaking up the sun. Thebuilding features a state-of-the-art fitness center, a relaxing spa, and a rooftop lounge that offers breathtaking views of the lake.For those who love to socialize, the community includes a vibrant social hub with restaurants, shops, and seasonal events thatfoster a sense of connection and belonging.Embrace the lake lifestyle with direct access to a private marina, where you can dock your boat and enjoy endless days of wateractivities. Whether you're fishing, kayaking, or simply enjoying a leisurely boat ride, Lake Simcoe is your playground. For golfenthusiasts, the nearby championship golf courses provide a challenging yet enjoyable experience amidst beautiful landscapes.Nature lovers will appreciate the scenic walking and biking trails that wind through the community, offering picturesque viewsof the lake and surrounding areas. In winter, the region transforms into a wonderland for skiing, snowshoeing, and ice fishing,ensuring that every season brings its own unique activities.This is more than just a home; it's a lifestyle. Don't miss your chance to be part of this vibrant community. Experience theperfect blend of luxury, leisure, and natural beauty at Friday Harbour. Schedule your viewing today and start living the dream atthis exceptional lakeside retreat! (id:61852)
Sotheby's International Realty Canada
501 - 330 Mccowan Road
Toronto, Ontario
Immaculate Condition***Renovated from Top to Bottom by a Licensed Contractor***Kitchen Features Brand New S/S Appliances & has a Pull-out Cabinet for Waste & Recycling***Spacious Bdr w/ Pot Lights & Large Closet***Efficient Layout***All Utilities Included (Hydro, Water & Heating)***In-suite Laundry***Unit Comes W/ 1 Owned Parking Spot & 1 Owned Locker***State Of The Art Amenities Building - Include: Indoor Pool, Gym & Party Room and FREE Visitor Parking!***TTC At Your Doorstep & Walking Distance To Groceries!***Perfect For End-User Or Investment Property!***Very Clean Unit***Underground Parking Spot is Close To the Building Entrance***Very Low Property Taxes (id:61852)
RE/MAX Community Realty Inc.
2207 - 151 Village Green Square
Toronto, Ontario
Luxurious Ventus 1 at Metrogate built by Tridel. Corner unit split 2 Bedrooms+Den, 2 full Bathrooms with practical no wastage layout. 9 ft ceiling (most other floors are 8 ft ceiling). Large den is perfect to be used as home office or a polished guest room. West-facing unobstructed Parkview w/Sunset to welcome you home after work. Unit well maintained by owner and move-in ready. Conveniently located next to Hwy 401 and minutes to Agincourt Go Station and TTC. Close access to Shopping malls, Supermarkets, Restaurants, Gyms, Banks, and all of your Life's necessities. Building managed by Tridel with 24 hours Concierge & Great Amenities. (id:61852)
Mehome Realty (Ontario) Inc.
Apt#3 - 517 East Avenue
Toronto, Ontario
Scarborough/West Rouge Plaza, At North East Corner Of East Ave And Island Road, Second Unit. Ready To Move In & Top-Rated Schools. Go Station, Beach, Shopping, Offices, Trails, TTC Stop At Front Door. So Much More!... (id:61852)
Reon Homes Realty Inc.
