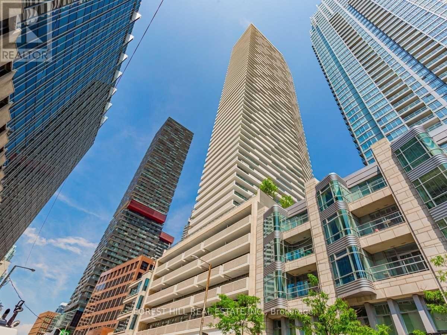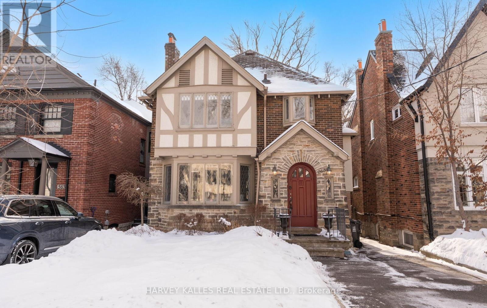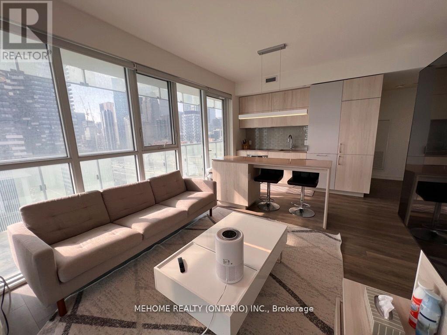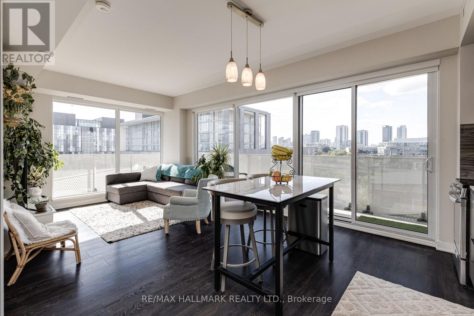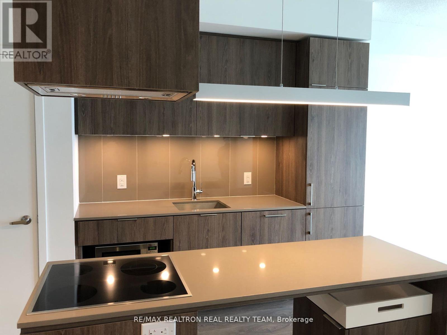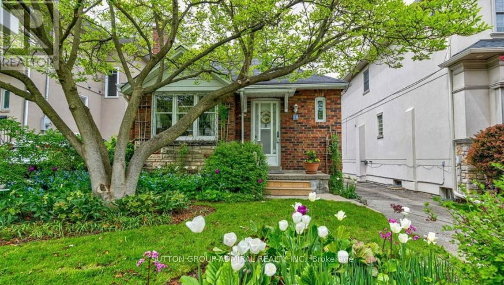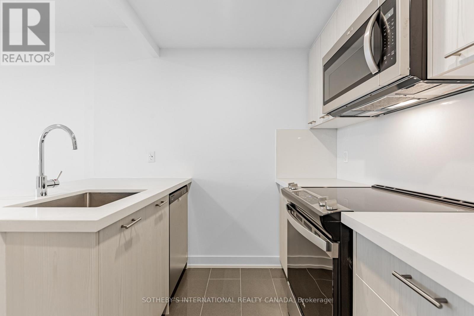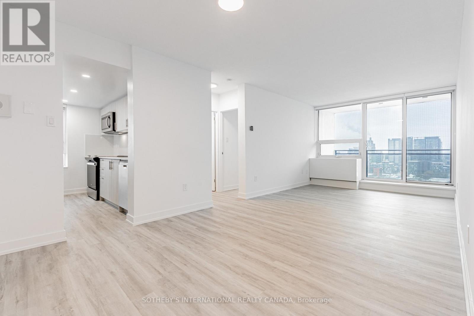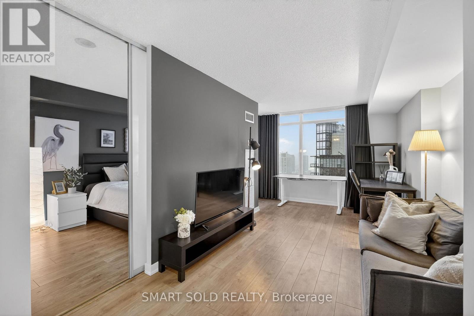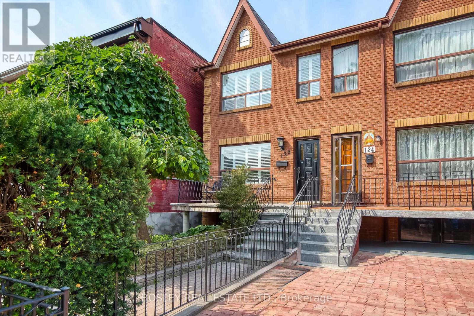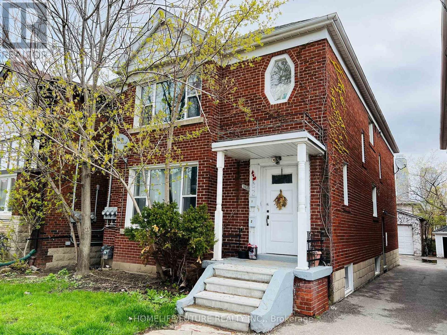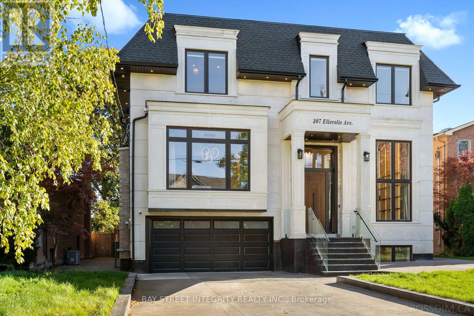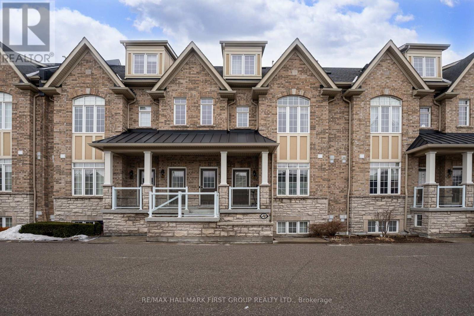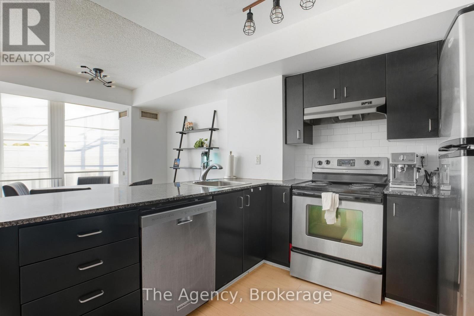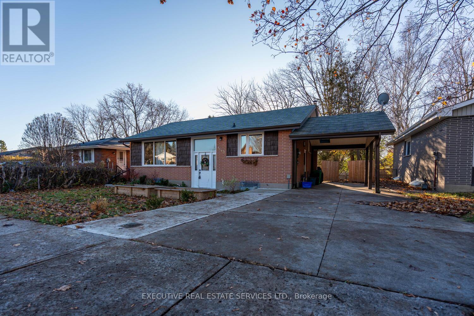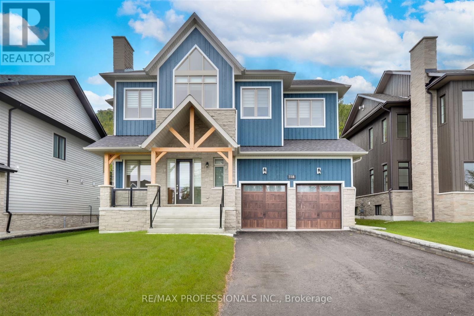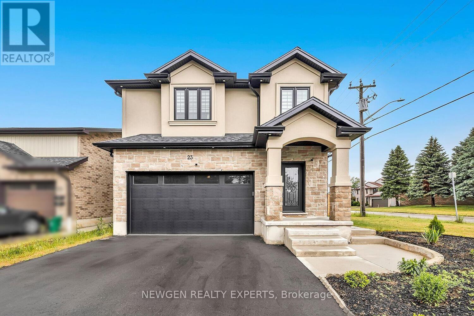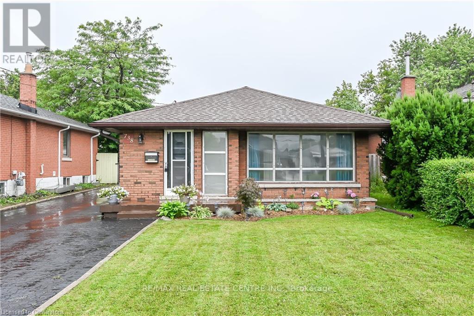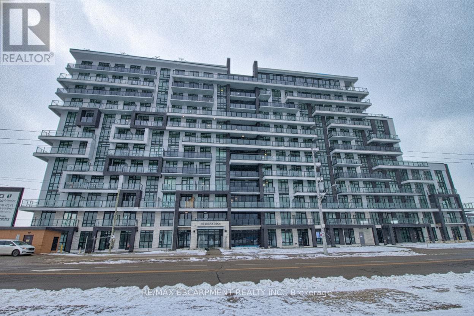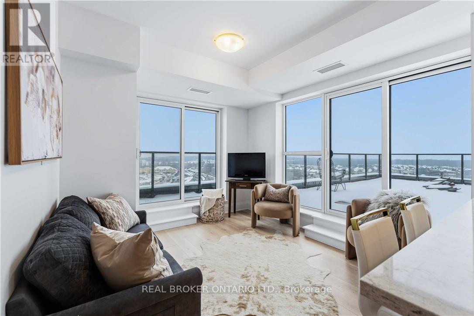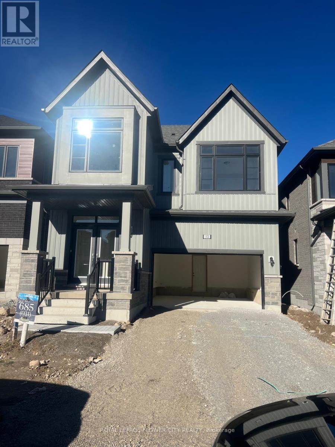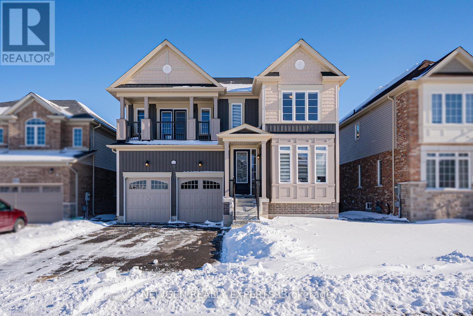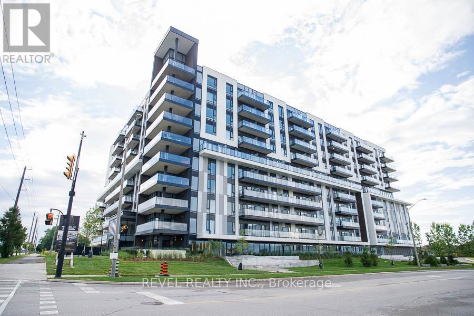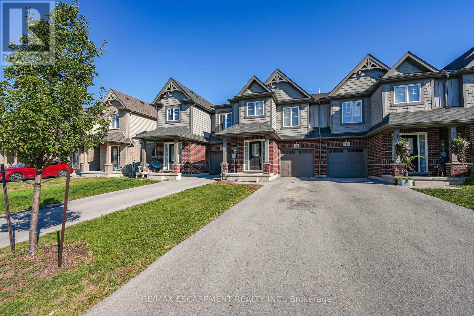5704 - 2221 Yonge Street
Toronto, Ontario
UNBELIEVABLE VALUE FOR THIS NEIGHBOURHOOD!! *ONE MONTH RENT FREE IN FIRST YEAR* Spectacular Sub Penthouse Suite In The Sky At Yonge & Eglinton! Magniifcent Unobstructed Southwest & North Views! Beautifully Appointed Luxury Finishes, Upgraded Appliances, 10ft Ceilings with Floor To Ceiling Windows! Walk-outs from Living Room, Primary & Second Bedrooms. Fabulous Amenities Include 24Hr Concierge, Fitness Centre, Outdoor Firepit and BBQ on 7th flr. Spa on mezzanine. Card Rm, Billard table and Movie Theatre on 6th flr. Rooftop terrace open during summer season. Starbucks in the building. Steps To Subway, Shopping, Restaurants and all that Yonge/Eglinton has to offer. Valet Parking For 1 Car. Locker Included. Walkscore of 95. (id:61852)
Forest Hill Real Estate Inc.
Chestnut Park Real Estate Limited
565 Briar Hill Avenue
Toronto, Ontario
Beautiful brick and stone detached home in the heart of Upper Forest Hill Village. This 3+2 bedroom residence blends timeless character with comfortable family living, highlighted by stunning leaded glass windows and an inviting fireplace add warmth and charm throughout. 1O+ curb appeal! The vaulted-ceiling family room is filled with natural light from a skylight and opens directly to a generous, south-facing backyard, creating a seamless indoor-outdoor connection ideal for everyday living and entertaining. Thoughtfully designed with ample space and classic details, this is a rare opportunity to own a home in one of Toronto's most sought-after neighbourhoods. Close to transit, schools, parks, shopping. Note: There is forced air gas heating in the family room addition, rear of the kitchen, and laundry room. (id:61852)
Harvey Kalles Real Estate Ltd.
1405 - 15 Lower Jarvis Street
Toronto, Ontario
Set along the waterfront yet away from typical downtown congestion, this residence offers a quieter and more relaxed living environment while remaining close to everything the city has to offer. The south-west exposure with floor-to-ceiling windows provides excellent natural light throughout the day, creating a bright and comfortable living space.Outdoor living is part of everyday life, with waterfront trails for jogging, walking, and cycling just steps from the building. Daily conveniences are seamlessly integrated into the neighbourhood, with a grocery store approximately a one-minute walk away, Tim Hortons located in the building, and a wide selection of nearby restaurants, cafés, and bars.Residents enjoy access to over 25,000 sq.ft. of thoughtfully designed amenities, including a full fitness centre, social and creative spaces, outdoor terraces, and quiet garden areas, effectively extending the living space beyond the unit.Ideally located within walking distance to Union Station, the PATH, the Financial District, the Entertainment District, and major downtown landmarks.A rare downtown opportunity offering natural light, quiet surroundings, waterfront living, and exceptional everyday convenience.Earliest possession available: March 1, 2026. Listing photos were taken prior to the current tenants moving in. Showing video available upon request. (id:61852)
Mehome Realty (Ontario) Inc.
713 - 60 Tannery Road
Toronto, Ontario
Filled with light, from morning til night! Located in one of Toronto's trendiest neighbourhoods, this rarely available Canary District corner-unit dream could become your new home. This stunning, bright & highly functional dwelling features an open, spacious living area that's as perfect for hosting your favourite people as it is for re-charging your batteries on a lazy Sunday. Complete with 2 *actual* bedrooms, loads of storage (including a w/in closet) & premium finishes throughout, you'll think you've won the condo jackpot. There's more: how about anytime access to some of the city's finest restaurants, best shopping & world-class entertainment, with 24-Hr TTC easily connecting you to the rest of the city? Boasting outstanding walk, bike & transit scores, this is where life and style intersect beautifully. The show-stopper, though? Your envy-invoking 300 sq. ft. wrap-around terrace complete with open, panoramic views. Come see for yourself - you can thank us later for making your search so easy! (id:61852)
RE/MAX Hallmark Realty Ltd.
604 - 15 Lower Jarvis Street
Toronto, Ontario
Luxury And Modern Condo With 1 Bedroom + 1 Washrooms, It's A True Bedroom With Window & Big Balcony, Beautiful Layout With Open Concept, Laminate Flooring All Over, Close to Gardiner Exp. George Brown College, TTC, St Lawrence Market, Water Front & Much More!! (id:61852)
RE/MAX Realtron Real Realty Team
50 Cardiff Road
Toronto, Ontario
The perfect large lot in Leaside on a quiet street. 33.5x136 with complete privacy. (id:61852)
Sutton Group-Admiral Realty Inc.
1608 - 191 Sherbourne Street
Toronto, Ontario
Welcome to Maddox Cabbagetown, a refined purpose-built rental residence by Fitzrovia, offering thoughtfully designed suites and a best-in-class living experience in one of Toronto's most established neighbourhoods. Suites feature open-concept layouts with contemporary finishes, quartz countertops, stainless steel appliances, luxury vinyl flooring, spa-inspired bathrooms, custom window coverings, in-suite air conditioning, and keyless smart-lock entry. Complimentary in-suite internet included. Select suites offer private balconies and expansive city views. Residents enjoy an exceptional suite of amenities including a fully equipped fitness centre and yoga studio, co-working lounge, entertainment kitchen and party room, games room, children's playroom, craft studio, pet spa, laundry lounge, and curated resident events. Professionally managed and pet-friendly. Ideally located in historic Cabbagetown South, steps to TTC subway and streetcar lines, CF Eaton Centre, St. Lawrence Market, Toronto Metropolitan University, George Brown College, and the Financial and Entertainment Districts. Current incentives include 2 months free on a one-year lease, plus complimentary in-suite internet. Parking available at additional $150/month. (id:61852)
Sotheby's International Realty Canada
802 - 201 Sherbourne Street
Toronto, Ontario
Welcome to Maddox Cabbagetown, a refined purpose-built rental residence by Fitzrovia, offering thoughtfully designed suites and a best-in-class living experience in one of Toronto's most established neighbourhoods. Suites feature open-concept layouts with contemporary finishes, quartz countertops, stainless steel appliances, luxury vinyl flooring, spa-inspired bathrooms, custom window coverings, in-suite air conditioning, and keyless smart-lock entry. Complimentary in-suite internet included. Select suites offer private balconies and expansive city views. Residents enjoy an exceptional suite of amenities including a fully equipped fitness centre and yoga studio, co-working lounge, entertainment kitchen and party room, games room, children's playroom, craft studio, pet spa, laundry lounge, and curated resident events. Professionally managed and pet-friendly. Ideally located in historic Cabbagetown South, steps to TTC subway and streetcar lines, CF Eaton Centre, St. Lawrence Market, Toronto Metropolitan University, George Brown College, and the Financial and Entertainment Districts. Current incentives include 2 months free on a one-year lease, plus complimentary in suite internet. Parking available at additional $150/month (id:61852)
Sotheby's International Realty Canada
4608 - 25 Telegram Mews
Toronto, Ontario
A refined 1 bedroom + oversized den residence with unobstructed south-west lake views and breathtaking sunsets. Offering 628 sq. ft. of thoughtfully designed interior space, the generous den is ideal as a second bedroom or executive home office. Featuring a sleek contemporary kitchen, open-concept living and dining areas, and floor-to-ceiling windows that flood the suite with natural light. Ideally located, "Direct to pathway", steps to The Well, Rogers Centre, CN Tower, Harbourfront, Sobeys, TTC, and Toronto's premier dining, shopping, and entertainment. Situated in a pet-friendly building within a 100 Walk Score neighbourhood. Residents enjoy resort-style amenities including 24-hour concierge, and indoor swimming pool, hot tub, suana, fitness center, party room, and BBQ terrace on the second floor. Includes 1 parking and 1 locker. Low maintenance fee. A home blending lifestyle, comfort, and convenience - ideal for first-time buyers and professionals. (id:61852)
Smart Sold Realty
122 Lisgar Street
Toronto, Ontario
Welcome to this fabulous, move-in-ready rental in the vibrant heart of Little Portugal!This bright and well-maintained 3-bedroom semi offers the perfect blend of comfort, style, and convenience. Enjoy a beautifully renovated kitchen with modern finishes, two updated full bathrooms, and a spacious layout ideal for families or professionals.The finished basement provides additional living space and features a walk-out to the backyard-perfect for relaxing or entertaining. A rare find in the neighbourhood, the property includes a detached 2-car garage plus an additional parking spot in front, offering exceptional convenience.Live steps from fantastic restaurants, shops, transit, parks, and all the charm that Little Portugal has to offer. Don't miss this exceptional rental opportunity! (id:61852)
Bosley Real Estate Ltd.
983 Avenue Road
Toronto, Ontario
Bright And Spacious 1 Bedroom Lower Level Unit Located On Avenue/Eglinton. One Large Bedroom Apartment With Windows In Each Area. One Parking Spot Included. Water Included, Gas Included, Shared Laundry Included. Steps To Many Shops, Restaurants, Schools And Ttc. (id:61852)
Homelife/future Realty Inc.
207 Ellerslie Avenue
Toronto, Ontario
Exceptional custom luxury home featuring 4+1 bedrooms and 7 bathrooms on a rare 50*300 ft lot in prestigious Willowdale West, just steps to Yonge Street. This masterpiece offers approx 10 ft ceilings on the main, second, and basement levels, with a striking 14 ft ceiling in the office. The main floor features elegant chevron-patterned hardwood, a grand foyer with electrically heated tile, and an open-concept living area filled with natural light. The chefs kitchen showcases Wolf appliances, a Sub-Zero fridge, a stunning quartz waterfall central island, and fully customized cabinetry. The primary suite boasts a walk-in closet with custom built-ins and skylight, plus a spa-inspired ensuite. Each of the three additional bedrooms includes its own ensuite and built-in closet for privacy and comfort. The basement features hydronic heated floors, a nannys room with separate entry and ensuite, and large recreation areas. Walk out to a two-tier wood patio leading to a sparkling pool in an oasis-like private backyard, perfect for family gatherings and entertaining. Equipped with HRV system and two sets of furnaces for optimal climate control. Easy commute via Hwy 401, TTC, and nearby subway stations. Only 4 minutes to Claude Watson School for the Arts, and close to top-ranked schools, parks, and urban conveniences. Exceptional craftsmanship and meticulous attention to detail throughout. Pictures showed as previously staged. staging has been removed recently. (id:61852)
Bay Street Integrity Realty Inc.
70 Lovegrove Lane
Ajax, Ontario
Location! Location! Location! Perfect For First-Time Buyers, Commuters, Or Downsizers, This Exceptional One-Level Flat Offers Unmatched Convenience With Everything Right At Your Doorstep. Located Just A Few Minutes From The Durham Centre, Residents Enjoy Easy Access To A Neighbourhood Coffee Shop/Bakery, Lifetime Fitness, Costco, Walmart, The Keg, Cineplex, Casino, And More. Quick Access To The Hwy 401 On-Ramp Makes Commuting To Toronto Fast And Effortless.This Beautifully Designed Unit Features A Spacious Open-Concept Layout, Ideal For Entertaining. The Kitchen Offers An Extended Breakfast Bar, Stylish Backsplash, And Stainless-Steel Appliances, All Overlooking A Generous Dining Area. Rich Dark Laminate Flooring Flows Throughout The Home.The Bright Great Room Provides A Welcoming Gathering Space And Walks Out To A Private Terrace, Perfect For Outdoor Enjoyment. The Foyer Offers Convenient Closet Space Upon Entry, Adding Everyday Functionality.The Unit Includes Two Generously Sized Bedrooms. The Primary Bedroom Features A Spacious Walk-In Closet And A Private Ensuite Bathroom With A Full Glass Shower. The Second Bedroom Is Conveniently Located Near A Separate Full Bathroom.Additional Highlights Include Ensuite Laundry With Extra Closet Space, Private Garage Parking With Room For Seasonal Items Or Winter Tires, 9-Ft Smooth Ceilings, A Hot Water Tank Approximately Three Years Old, And Ample Visitor Parking. (id:61852)
RE/MAX Hallmark First Group Realty Ltd.
210 - 76 Shuter Street
Toronto, Ontario
Welcome To This Rarely Offered 2 Bedroom + Den Unit At 76 Shuter! South-facing, with a split bedroom floor plan and large separate living and dining areas. The den is fully enclosed and can be used as a third bedroom. Kitchen Features Stainless Steel Appliances And Granite Countertops. Perfect For Investors/Students Or Families! Solid multi-year rental history with $4,000/month in income. An amazing opportunity at an exceptional price per square foot. With A Walk Score Of 99 You're Just Steps To All That Downtown Has To Offer. Ryerson, Hospitals, Eaton Centre, Ttc And Yonge And Dundas And More! Stainless Steel Fridge, Stove, Range Hood And Dishwasher. Stacked Washer/Dryer. All Electric Light Fixtures And Owned Storage Locker On Same Floor Beside Unit. Maintenance Fees Include Hydro! (id:61852)
The Agency
1163 Algonquin Boulevard
Peterborough, Ontario
Nicely Finished 3 Bedroom Bungalow In Desirable North End Location. This Home Has Been Well Maintained And Offers A List Of Updates And Upgrades. The Main Level Offers An Updated Kitchen, Updated Bathroom, Master Bedroom, And Two Additional Bedrooms. The Lower Level Is Currently Unfinished And Ready For Completion. Large Level Lot And Concrete Driveway (id:61852)
Executive Real Estate Services Ltd.
118 Dorothy Drive
Blue Mountains, Ontario
Welcome to 118 Dorothy Drive a rare gem in the heart of The Blue Mountains! This beautifully designed chalet-inspired retreat offers the perfect blend of luxury and lifestyle, just minutes from the slopes of Blue Mountain, Georgian Bay, and the vibrant Village. Situated on a premium lot with scenic mountain views, this 4-bedroom, 4-bathroom home features soaring ceilings, an open-concept layout, and oversized windows that flood the space with natural light. The gourmet kitchen is equipped with high-end appliances, quartz countertops, and a large island perfect for entertaining. Cozy up by the fireplace in the great room, or step outside to a private backyard oasis ideal for apres-ski relaxation or summer gatherings. Enjoy the convenience of a primary suite with a spa-like ensuite, plus a fully finished lower level with recreation space, guest quarters, and ample storage. Whether you're seeking a full-time residence, weekend escape, or income-generating vacation property, this turnkey home delivers comfort, style, and proximity to everything The Blue Mountains has to offer. Live the four-season lifestyle you've been dreaming of: ski, golf, hike, bike, or relax by the water all from steps your front door. (id:61852)
RE/MAX Professionals Inc.
23 Forfar Avenue
Kitchener, Ontario
Stunning!! Highly Upgraded Detached Home (2021 Built) on a premium corner lot in one of Kitchener's most sought-after locations. Offering over 3,200 sq ft of total living space, this home is ideal for families, investors, or multi-generational living. Features 4 spacious bedrooms and multiple beautifully upgraded washrooms, including a luxurious primary ensuite with a stand-alone tub, custom cabinetry, and frameless glass shower. The open-concept main floor boasts 9' ceilings, upgraded porcelain tiles, oak hardwood flooring, pot lights, and elegant light fixtures throughout. The chef-inspired kitchen includes stainless steel appliances, quartz countertops, center island, backsplash, and wine fridge-perfect for entertaining. A separate side entrance leads to a fully finished basement with bedroom, kitchen, living area, and 3-piece washroom, offering excellent rental income potential or private space for extended family. 200 Amp connection. Professionally landscaped with concrete work all around, a generous backyard, no sidewalk, and parking for up to 6 cars (4 driveway + 2 garage). Prime location close to shopping, transit, plazas, schools, and all amenities. Excellent opportunity to live in or invest-this home is a must-see! (id:61852)
Save Max Real Estate Inc.
Upper - 738 Mohawk Road E
Hamilton, Ontario
Beautifully renovated 3-bedroom, 1-bathroom home on Mohawk Road in Hamilton! This property boasts a modern kitchen with stainless steel appliances, granite look countertops, and custom cabinetry. The open-concept living and dining areas feature contemporary finishes and abundant natural light. Enjoy the spa-like bathroom with sleek design and high-quality fixtures. Each bedroom is generously sized, perfect for family living or a home office. This home is truly move-in ready. Includes one dedicated parking spot and is conveniently located near schools, parks, LINC, shopping centres, public transit and all other amenities (id:61852)
RE/MAX Real Estate Centre Inc.
904 - 461 Green Road
Hamilton, Ontario
Be the first to experience this brand-new 633 sqft, never-lived-in lakeside condo featuring a bright chic 1-bedroom plus den layout and unobstructed, northwest-facing views of both the lake and city skyline. Designed for modern living, the open-concept floor plan with 9' ceiling, showcases a sleek modern kitchen with breakfast island, quartz counter tops and five high end appliances, flowing seamlessly into a sun-filled living area through floor to ceiling windows and your own private balcony. The versatile den provides the ultimate home-office solution, while integrated smart home technology allows you to control lighting and climate at a touch. Take comfort in the convenience of in-suite laundry. Beyond your door, enjoy premium amenities including a rooftop terrace with BBQs, a yoga studio, a pet spa, and a stylish club room. This unit offers a private parking spot, a locker, and effortless access to Confederation Park, walking trails including the new GO Station, and major highways. This stylish condo offers the perfect balance of outdoor escape and urban convenience with ground floor retail. (id:61852)
RE/MAX Escarpment Realty Inc.
909 - 470 Dundas Street E
Hamilton, Ontario
Stunning Corner Condo with Expansive Private Rooftop Terrace, a storage locker and two parking spots! Discover a one-of-a-kind opportunity to own this beautiful corner unit with breathtaking views and a massive private terrace-your very own rooftop retreat. Whether you love to entertain, need a play space, or simply want to bask in the sun, this outdoor oasis is a rare find. Inside, the open concept living space is designed for both style and functionality. The upgraded kitchen boasts ample cabinetry, quartz countertops, and high-end finishes, perfect for cooking and hosting. Floor-to-ceiling windows flood the unit with natural light, creating a bright and airy ambiance. Step into the primary bedroom and enjoy expansive windows and a spacious walk-in closet. The second bedroom, also featuring a walk-in closet and floor-to-ceiling windows, is ideal as a guest room or home office. The sleek, upgraded bathroom includes a stunning walk-in shower with a waterfall showerhead for a spa-like experience. Located in a prime area, you'll be within walking distance of restaurants and shops, with easy access to highways and the GO Station for commuters. Residents enjoy top-tier amenities, including a state-of-the-art fitness center, an elegant party room, and a rooftop deck with a community BBQ area. Don't miss this rare opportunity to own a beautiful, modern condo with a private rooftop terrace that truly sets it apart. Schedule your viewing today! (id:61852)
Real Broker Ontario Ltd.
13 Mundell Road
Erin, Ontario
Never Lived-In Brand New Detached Home for Lease Offering 4 Bedrooms and 3.5 Bathrooms with Approximately 2,370 Sq. Ft. of Living Space. Energy Star Certified Home Featuring 9 Ft Smooth Ceilings, Hardwood Flooring on Main Level, and an Elegant Oak Staircase with Metal Pickets. The Gourmet Kitchen Includes Granite Countertops, a Large Centre Island, and Upgraded Tile Flooring, Open to the Spacious Great Room with Fireplace. The Primary Bedroom Features a Private Ensuite, Along with a Jack & Jill Bathroom and Three Full Bathrooms on the Upper Level. All Bedrooms Offer Upgraded Carpeting and the Home Includes Numerous Premium Upgrades Throughout. Ideal for AAA Tenants Seeking a Modern, High-Quality Rental Home. (id:61852)
Royal LePage Flower City Realty
9218 White Oak Avenue N
Niagara Falls, Ontario
Excellent Opportunity to own a 4 Bedroom Detached (3135 Sq St Above Grade) with Walk-Out Basement Backing onto Ravine in the prestigious neighborhood of Lyon's Creek in Niagara Falls. Welcoming Foyer. Separate Living room w/ Hardwood Floors. Separate Formal Dining Room w/ Hardwood floors. Upgraded Chef's Gourmet Kitchen w/ S/S Kitchen Aid Appliances- S/S Gas Stove, S/S Fridge, S/S Range Hood, S/S Dishwasher, center Island, Quartz Counter, Backsplash. Huge Breakfast area combined w/ kitchen and w/Walk-out to Deck. Stained Oak Stairs with Iron Pickets. Primary Bedroom w/ 6Pc Ensuite w/ Frameless Glass Shower & W/I Closet. 2nd Bedroom w/ 4pc ensuite & Closet. 2 other good sized bedrooms w/ 5pc Jack'n Jill -Semi-Ensuite. Unfinished Walk-out Basement waiting for your creativity. House is backing onto Beautiful Ravine. Private Backyard for family enjoyment. Motivated Seller!! (id:61852)
Save Max Real Estate Inc.
526 - 575 Conklin Road
Brantford, Ontario
Not ready to buy? No problem! This stylish 2-bedroom, 2-bathroom condo offers the perfect blend of modern comfort and everyday convenience. Fully furnished and move-in ready for those looking for a shorter, or longer stay, without any hassle. The unit features bright, open-concept living spaces ideal for professionals, empty nesters or those waiting on a new construction build to finish. Residents enjoy access to exceptional building amenities, including a modern fitness centre, yoga studio, party room, rooftop terrace, and more. Conveniently located near parks, trails, and shopping, this location makes day-to-day living effortless. Two parking spaces are side by side on the same floor as the unit (covered) and a locker just steps away from the unit itself. (id:61852)
Revel Realty Inc.
152 Heron Street
Welland, Ontario
Welcome to 152 Heron Street in the beautiful town of Welland! Enjoy carefree living with NO CONDO FEES!!! This freehold townhome is located in the sought after family friendly neighbourhood, close to most amenities. As you enter the home you will find it warm and inviting featuring an open concept main level with modern eat in kitchen, living room with walk out to large rear yard. There is a convenient two-piece bath on the main level. The bedroom level boasts three spacious bedrooms including the primary bedroom with three-piece ensuite bath, and an additional four-piece bath and laundry room. The lower level offers additional living space with a good size recroom, three-piece bath, storage and utility. There is an attached garage with inside entry. Nothing to do but move in and enjoy! Quick possession available! (id:61852)
RE/MAX Escarpment Realty Inc.
