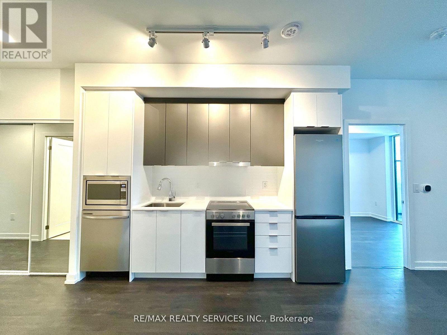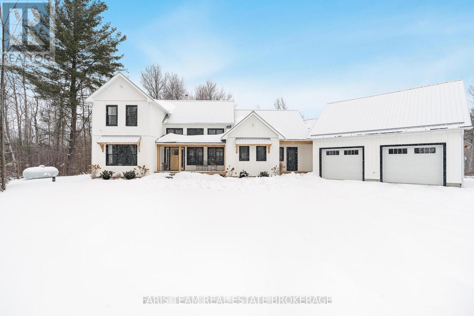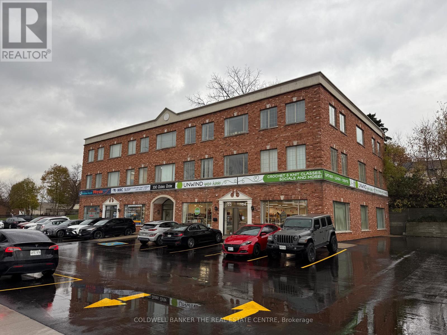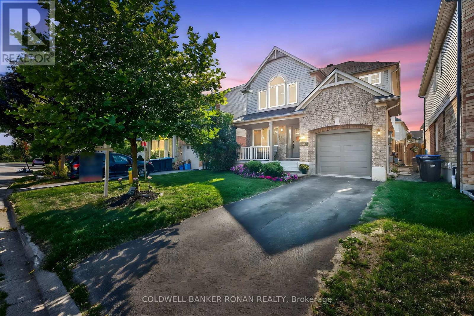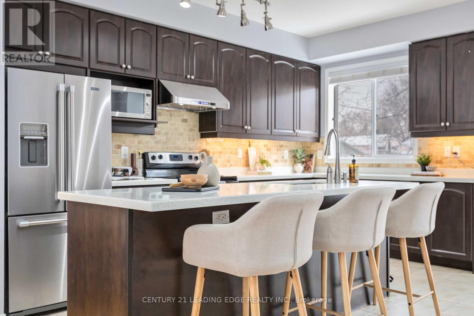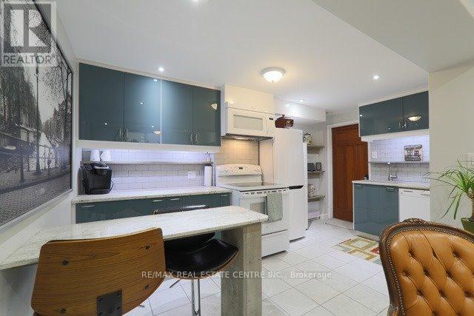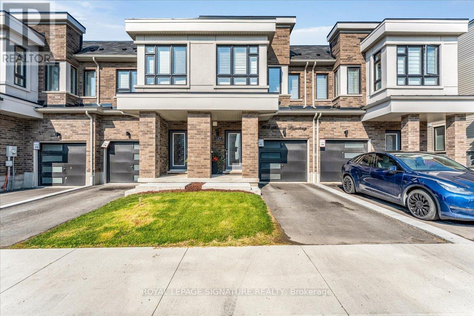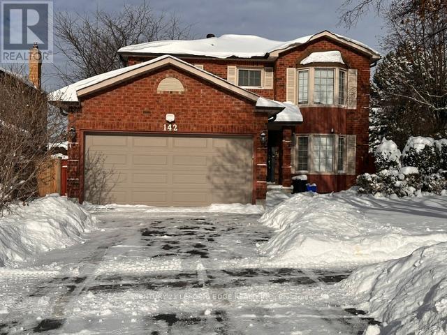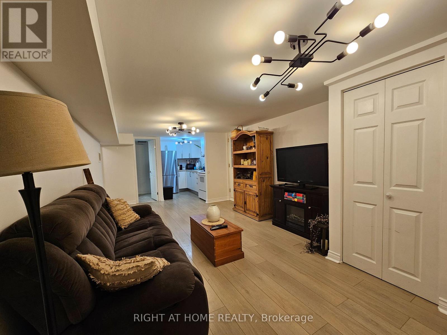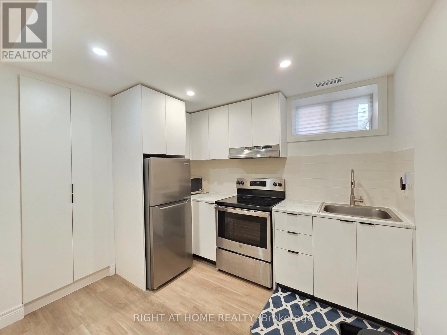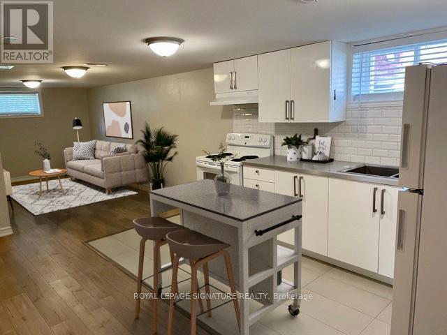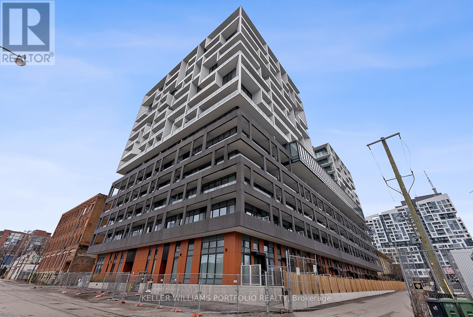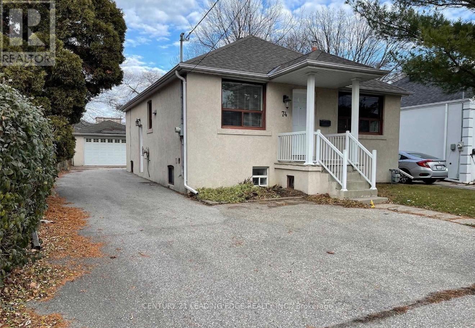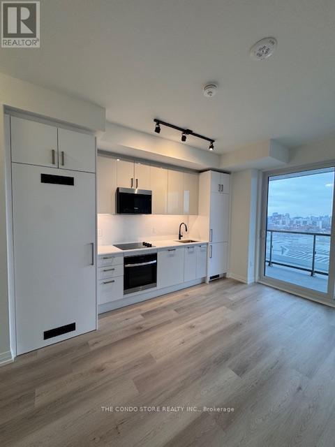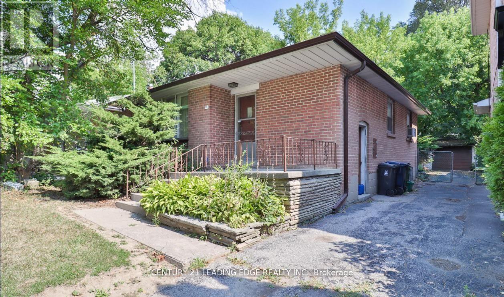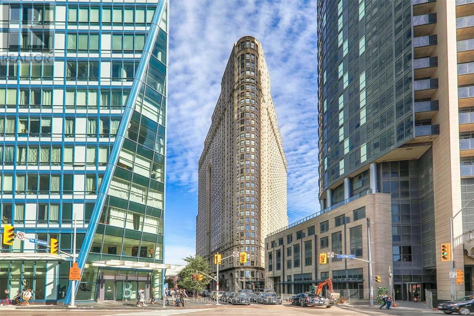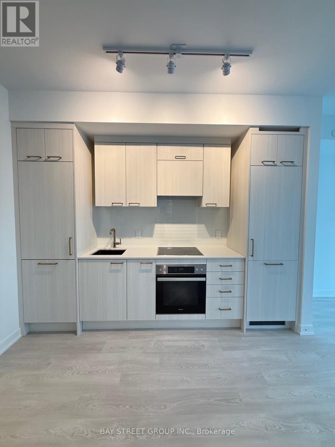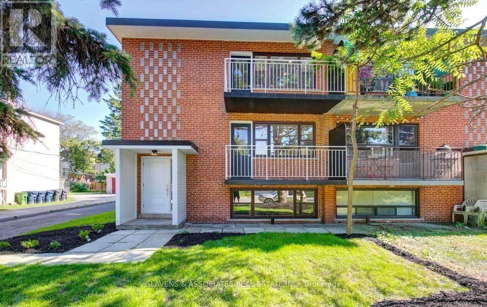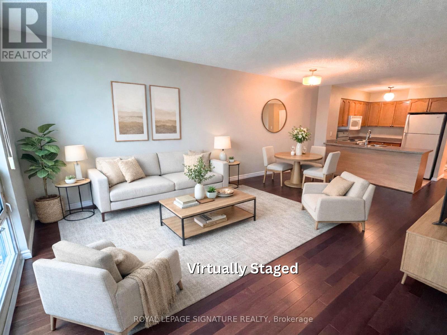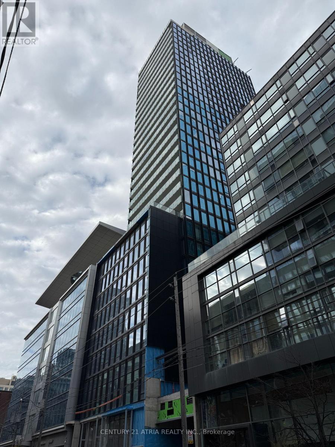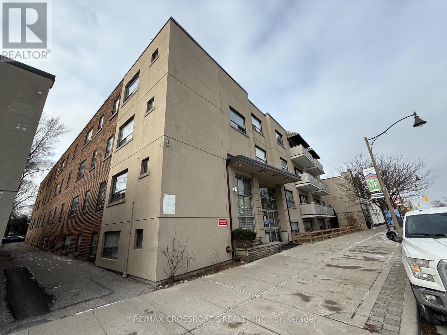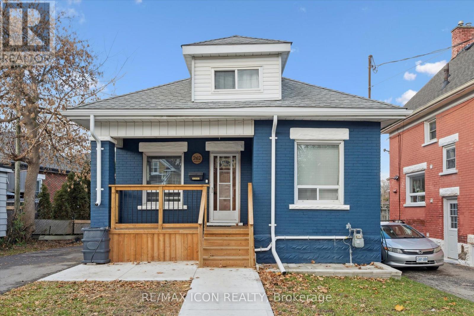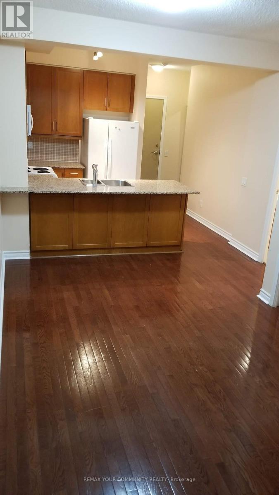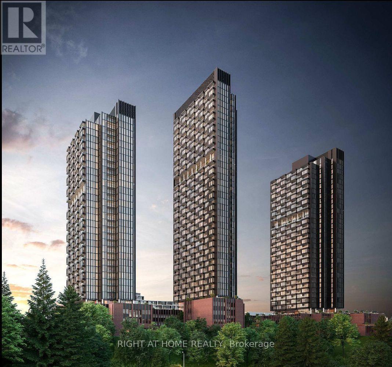302 A - 9763 Markham Road
Markham, Ontario
Brand new and never lived in 1 bedroom, 1 bathroom in the heart of Markham.. Bright open concept layout ideal for professionals, couples, or downsizers. High end finishings and upgrades throughout and modern chefs kitchen with stainless steel appliances. Tenants will enjoy resort-style amenities including a modern fitness center, indoor pool, sauna, yoga room, party lounge, library, guest suites and 24-hour concierge.1 parking spot. Situated in the heart of Markham. Steps from transit, schools, shopping, cafes, parks, grocery stores and dining, with easy access to highways. (id:61852)
RE/MAX Realty Services Inc.
190 Toll Road
King, Ontario
Top 5 Reasons You Will Love This Home: 1) Set on an expansive 33-acre homestead, this private luxury retreat is immersed in a nature-filled backdrop, boasting acres of private trails ideal for hiking and snowmobiling, creating a rare opportunity for year-round recreation, exploration, and outdoor living in total privacy 2) Step into modern luxury with this four bedroom, three bathroom home, just two years old, showcasing a chef-inspired kitchen with quartzite countertops, a striking fireplace, engineered hardwood floors, and sleek porcelain tiles throughout 3) Built for comfort and efficiency, the home is crafted with spray foam insulation and advanced Zip System exterior sheathing, delivering exceptional durability, impressive energy efficiency, and year-round climate control 4) Thoughtfully curated for modern living, the home includes a built-in Sonos sound system, designer plumbing fixtures, security cameras, and a 400-amp electrical service, ensuring convenience and future-ready functionality 5) With an approved minor variance and a thoughtfully designed septic system, the property allows for future expansion, ideal for a guest house, workshop, or additional living space, while remaining close to amenities despite its peaceful, secluded setting. 2,786 above grade sq.ft. plus an unfinished crawl space. (id:61852)
Faris Team Real Estate Brokerage
Ll5 - 390 Davis Drive
Newmarket, Ontario
Well-Located Professional Office - Lower Level. Functional and well-maintained 705 sq. ft. professional office space located on the lower level of 390 Davis Drive in Newmarket. THE UNIT offers a practical layout featuring a waiting/reception area and a large open office space, suitable for a variety of professional or administrative uses. The building is professionally managed, clean, and offers elevator access from the main foyer to the lower level, along with two scissor-style staircases for convenient stair access. Common washrooms are located on the same floor. Parking is unassigned and first-come, first-served, with the benefit of an overflow parking lot onsite. Ideally situated near Main Street and Davis Drive, with excellent transit connectivity including close proximity to the Newmarket GO Station and Viva Rapid Transit at Main Street. An excellent opportunity for tenants seeking affordable, centrally located office space in a well-established Newmarket building. (id:61852)
Coldwell Banker The Real Estate Centre
22 Callander Crescent
New Tecumseth, Ontario
Welcome to Your Ideal Family Home! This meticulously maintained 3-bedroom, 3-bathroom home offers the perfect blend of comfort, convenience, and charm in a family-friendly neighbourhood close to parks, schools, and scenic walking trails. Step inside to discover a bright and cheerful interior with a spacious layout designed for modern living. The primary bedroom features a private 4-piece ensuite and double closets, while two additional bedrooms provide ample space for family, guests, or a home office. Enjoy seamless indoor-outdoor living with direct access from the single-car garage into the home, and from theopen-concept living area to your private, fully fenced backyard. The interlock patio is perfect for relaxing, entertaining, or watching the kids play in a safe and serene setting. Whether you're hosting friends or enjoying a quiet night in, this home checks all the boxes with thoughtful finishes, anabundance of natural light, and a layout that's both functional and inviting. Don't miss this incredible opportunity to settle into a vibrant community with everything your family needs just minutes away! Extra info: hwt rental $45.13, Furnace/AC 8yrs, Roof 9yrs, Water Softener (owned) 1yr, Flooring 8 yrs, Sliding door 1yr. (id:61852)
Coldwell Banker Ronan Realty
4 Curran Hall Crescent
Toronto, Ontario
Freehold Townhome No Maintenance Fees! This spacious bright home offers large primary rooms and a well-designed living space, featuring 3 + 1 bedrooms, 3 full bathrooms, and a powder room. The main floor includes a versatile office/gym room, could be used as a 4th bedroom. Enjoy the open-concept layout with a party sized kitchen and extra large centre island, great for entertaining. The Kitchen leads out to the upper deck, The massive living room is bright with a dedicated reading nook for quiet nights. The spacious primary bedroom includes a double closet and a full 3 piece ensuite bath. Excellent location with TTC at your doorstep, and just minutes to shopping, schools, parks, and Scarborough Town Centre. Just move in and decorate! (id:61852)
Century 21 Leading Edge Realty Inc.
Lower - 1 Hiawatha Road
Toronto, Ontario
All Inclusive, Private Self-Contained 2 Bedroom Basement Apartment In Trendy Upper Beaches. Chic And Bright Space With Heated Floors And Functional Split Bedroom Layout. Modern Kitchen With Plenty Of Cabinet Storage, Dishwasher, Full Size Fridge, Built-In Microwave, Granite Counters And Breakfast Island. Cozy Living Room With Fireplace. Direct Access To Laundry Room. 2 Entry/Exit Points At Front And Back Of Unit Leading To Quiet Fenced Backyard Surrounded By Mature Trees, Patio & Garden. Street Parking Available By Permit. Excellent Location Close To Transit, Highways, Amenities, And Restaurants. Minutes To Queen East, The Beaches, The Danforth, Schools And Parks. Steps To Bus Stop And Multiple Transit Options, Easy Access To Highways. All Inclusive Package Includes All Utilities, Shared Laundry & High-Speed Internet. (id:61852)
RE/MAX Real Estate Centre Inc.
145 Sailors Landing
Clarington, Ontario
Get Ready To Be Impressed!!! Welcome To Paradise! 145 Sailors Landing In Beautiful & Vibrant Bowmanville! Situated Steps Away From Lake Ontario's Water Front! Enjoy The Breathtaking Views & The Endless Refreshing Lake Breeze Along With The Tranquil Lakeside Living, While The Must-Have Urban Amenities Are Just A Short Distance Away, With An Easy Commute To Toronto & Just Minutes To Hwy 401, Shopping, Dining, Trails, Parks, Splash Pad And Marina. This Gorgeous 2.5 Year-New, 2 Storey, 3 Bdrm & 3 Bath Townhome Is Tastefully Upgraded Top To Bottom & Features Sun-Filled Open Concept Living/Dining Space W/Electric Fireplace, TV Media Entertainment Center And A Walkout To A Fully Fenced And Beautifully Landscaped Backyard. A Stunning Gourmet Kitchen W/Quartz Countertops, Backsplash, Newer SS Appliances And A Large Island. Stained Staircase W/Iron Pickets Leads You Up To A Spacious Primary Bdrm W/5 Pc Ensuite Upgraded Full Bath & A Huge W/I Closet. The Two Additional Bright & Generously-Sized Bdrms Offer Large Windows And Closets. Additional Upgraded & Modern Full Bath, Laundry Room On 2nd Flr. Hardwood Flrs, Pot Lights & California Shutters Thru-Out. Stylish Light Fixtures, Built-In Garage W/Door Remote Openers, Widened Driveway For 2 Car Parking, Cozy Gazebo Ideal For Family Gathering, Relaxation & Entertainment.. & Much More! (id:61852)
Royal LePage Signature Realty
Main - 142 William Stephenson Drive
Whitby, Ontario
Welcome to this well-maintained 4-bedroom, 3-bath detached home with a double car garage, situated on a premium corner lot in Whitby's desirable Blue Grass Meadow community. Available furnished or unfurnished, the home offers a bright, functional layout that truly needs to be seen to be fully appreciated. The main level features a combined living and dining area,, along with a welcoming family room. Convenient side entrance leading into the mudroom. The sun-filled kitchen offers 3 windows and a walk-out to a spacious wrap-around backyard, ideal for entertaining or everyday family use. Upstairs, you'll find 4 spacious bedrooms, including a primary suite with a walk-in closet and a five-piece ensuite, as well as the added convenience of second-floor laundry. Located in a family-friendly neighbourhood close to schools, parks, recreation facilities, and public transit, this home offers comfort, space, and convenience in a prime Whitby location. (id:61852)
Century 21 Leading Edge Realty Inc.
501 Ortono Avenue
Oshawa, Ontario
Welcome to this spacious and modern 2-bedroom, 2-bathroom basement unit, perfect for professionals, couples, or small families. This beautifully designed space features a bright open-concept living area, a sleek kitchen with ample storage, and two full bathrooms for added convenience. The well-sized bedrooms offer comfort and privacy, making it an ideal place to call home. Enjoy the private entrance and the convenience of 1 dedicated parking spot. Located in a prime Oshawa neighborhood, this unit is just minutes from schools, parks, shopping, dining, and public transit, offering easy access to everyday essentials. Don't miss out on this fantastic rental opportunity. (id:61852)
Right At Home Realty
Lower - 300 Albert Street
Oshawa, Ontario
Welcome to this bright and cozy 2-bedroom, 1-bathroom lower unit at 300 Albert Street, offering comfort, convenience, and modern living at an affordable price. This well-maintained space features a functional kitchen with ample storage, an inviting living area with natural light, private in-unit laundry, and two generously sized bedrooms ideal for small families, couples, or working professionals. Enjoy the ease of your own separate entrance and included parking spot. Located minutes from Downtown Oshawa, you're just minutes from schools, parks, shopping, restaurants, public transit, and major highways, making everyday living and commuting seamless. (id:61852)
Right At Home Realty
Bsmt - 1528 Pharmacy Avenue
Toronto, Ontario
Welcome To This Modern & Spacious 2 Bedroom Basement Suite! Located In Demand Wexford/Maryvale Neighbourhood. Open Concept & Bright Floor Plan Featuring Modern Flooring, Updated Kitchen & Bathroom, Newer Windows & Freshly Painted Throughout. Conveniently Located. Steps to TTC, Highway, Parkway Mall, Metro, Schools, Parks & Much More! Just Move In & Enjoy! (id:61852)
Royal LePage Signature Realty
506 - 9 Tecumseth Street
Toronto, Ontario
BEAUTIFUL ONE BEDROOM CONDO IN WEST CONDO. Featuring modern finishes functional open concept layout! Building amenities include: concierge, fitness centre, yoga room, party room, dining lounge & communal BBQ area, study lounge & more! Very convenient location with Steps to transit (streetcar to King & Bathurst subway); Stackt Market; groceries (Farmboy, Loblaws, Shoppers); King West & Queen West; and The Well shops, restaurants & cafes, along with many parks. Easy access to DVP/Gardner. (id:61852)
Keller Williams Portfolio Realty
74 Reiner Road
Toronto, Ontario
Ideal opportunity for first-time buyers or investors to live in and generate additional income. Finished basement apartment with walk-up and separate entrance. Oversized detached garage accommodating more than two vehicles, insulated and drywalled. Located in a family oriented neighbourhood on a premium 161 ft deep lot with pool-size potential. Walking distance to bus stop, community centre, park, and shops. Minutes to Sheppard West Subway Station and Highway 401. School district includes William Lyon Mackenzie C.I. (id:61852)
Century 21 Leading Edge Realty Inc.
1211 - 280 Dundas Street W
Toronto, Ontario
Welcome to the Brand New Artistry Building! Discover urban living at its finest in this stunning 2 Bedroom, 2 Bathroom unit perfectly located in the heart of downtown Toronto. Nestled in one of the city's most vibrant and culturally rich neighbourhoods, this bright and beautifully designed unit offers the perfect blend of comfort, convenience, and contemporary style.Step into a spacious open-concept layout featuring floor-to-ceiling windows, sleek modern finishes. The chef-inspired kitchen boasts stainless steel appliances, quartz countertops, and storage-ideal for both everyday living and entertaining. All While Enjoying the South West City views of The CN Tower. The Two stylish full bathrooms with premium fixtures completes the space. With the Den space to be used as a tranquil office or guest room. Take advantage of unparalleled access to everything the city has to offer. Parking Included. No Pets/No Smoking. (id:61852)
The Condo Store Realty Inc.
11 Collinson Boulevard
Toronto, Ontario
Builders, Investors & End Users! Incredible lot value opportunity in the heart of Clanton Park. Build your dream home, custom residence, or multi-unit dwelling with a potential garden suite on a generous 40 x 130 ft lot. Nestled on a quiet, family-friendly street, steps to TTC, top-rated schools, community centre, and Earl Bales Park. Minutes to Highway 401, Yorkdale Mall, shops, and dining. Surrounded by luxury custom homes valued over $3M. An exceptional chance to create your vision in one of Toronto's most desirable neighbourhoods. (id:61852)
Century 21 Leading Edge Realty Inc.
1421 - 25 The Esplanade
Toronto, Ontario
Yonge/Front - 661 sq ft south-facing Jr. 1 bedroom. Bright, open concept layout offering flexible living & work-from-home options. Functional kitchen with breakfast bar, great storage space. Large triple closet with mirrored doors, spacious 4pc bath, and ensuite laundry. Prime downtown location steps to the Financial Core, Union Station, PATH, St. Lawrence Market, dining, shops & grocery. 3rd party rental parking available underground with direct building access. Includes all utilities! 24hr concierge, party room, rooftop terrace & gym & billiards, running track. (id:61852)
Royal LePage Terrequity Platinum Realty
809 - 634 Church Street
Toronto, Ontario
Welcome to The Charles at Church, a Luxury and Bright 2 Bedroom Unit with Abundant Natural Light, Open Concept with 9-Ft Ceilings, Featuring Floor-To-Ceiling Windows Throughout the Entire Home. South WEST Exposure, Large Open Balconies Walk Out From Living Room and Bedrooms, Modern Kitchen with Luxury Appliance. Close to All, Shopping, Restaurants, U of T, TMU, Subway Station, and Public Transit. Great Amenities including Fitness Center, Large Outdoor Terrace, Party Room, and Chef's Kitchen. (id:61852)
Bay Street Group Inc.
Lower - 19 Charlemagne Drive
Toronto, Ontario
Beautiful renovated 2 bedroom lower unit triplex just steps away from McKee Public School, Earl Haig Secondary School and much more. Condo style finishes with laminate floors, pot lights and more. One car parking included. This is the perfect alternative to condo living in North York. (id:61852)
Slavens & Associates Real Estate Inc.
911 - 219 Fort York Boulevard
Toronto, Ontario
Downtown lovers, look no further! Experience the best of urban living in this beautifully laid-out 720 sq ft 1+1 bedroom suite, which includes 1 parking space & 1 locker at 219 Fort York Blvd. The open-concept living and dining area offers a bright, functional space perfect for everyday living or entertaining, while the den provides an ideal flex space for a work-from-home office. Enjoy access to hotel-style amenities, including an indoor pool, hot tub, sauna, gym, party room, rooftop terrace with BBQs, and 24-hour concierge. Step outside and embrace the best of both worlds: scenic walking and cycling trails along Lake Ontario, Coronation Park and The Bentway, plus an incredible foodie and nightlife scene on King, Queen and Ossington. World-class attractions, including Rogers Centre, Scotiabank Arena, Ripley's Aquarium and Union Station, are all within easy reach. Commuters will appreciate not only TTC transit and the Gardiner Expressway but also Exhibition GO Station just a short walk away, making travel across the city and GTA seamless. Daily conveniences are close by too, with Loblaws, Farm Boy, Sobeys and the LCBO all within easy reach. Hydro is extra. Don't miss your chance to call this beautiful suite home! (id:61852)
Royal LePage Signature Realty
1201 - 284 King Street E
Toronto, Ontario
Welcome to Bauhaus Condos, one of King East's most sought-after boutique buildings. This bright and modern 1-bedroom suite offers the perfect blend of design, comfort, and unbeatable location. Featuring upgraded vinyl flooring throughout, the unit offers a sleek, contemporary feel that's both stylish and easy to maintain. The smart, open-concept layout maximizes space and functionality, with large windows bringing in plenty of natural light. Located directly across from George Brown College and steps from the future Ontario Line subway station, this address is ideal for students, professionals, and anyone who values convenience and connectivity. You're also just moments from King Street's best restaurants, cafés, transit, and the vibrant St. Lawrence Market neighbourhood. Building amenities at Bauhaus include a fully equipped gym, party room, rooftop terrace, and 24-hour concierge. (id:61852)
Century 21 Atria Realty Inc.
B3 - 2770 Yonge Street
Toronto, Ontario
Super cute and stylish junior 1-bedroom apartment located in a character-filled, well-maintained boutique building in one of Torontos most desirable neighbourhoods just off Yonge Street between Eglinton and Lawrence. This private lower-level unit features a separate bedroom, full kitchen, washroom and cozy living room, with full-sized windows that let in an abundance of natural light. Enjoy the ultimate urban lifestyle with everything you need just steps away, including grocery stores, restaurants, shops, and cafes. Convenient transit options include a TTC bus stop at your doorstep and easy walking access to both Eglinton and Lawrence subway stations. The secure 3-storey walk-up offers keyless entry, security cameras, and on-site laundry facilities. Heat and water are included in the rent. On-site parking is available for $150/month. Immediate occupancy available. Students will be considered. (id:61852)
RE/MAX Crossroads Realty Inc.
262 Madison Avenue S
Kitchener, Ontario
Calling all first-time home buyers and investors! This is your opportunity to get into the market with an affordable and charming century home, circa 1923. Ideally located close to downtown Kitchener and within walking distance to the LRT, Iron Horse Trail, Mill Courtland Community Centre, St. Mary's Hospital, schools, and churches. The main floor features a welcoming living room with laminate flooring that flows into the dining area, a charming kitchen, a main-floor bedroom conveniently located next to the 4-piece bathroom, plus a loft-style bedroom upstairs. The finished basement offers a cozy rec room, laundry area, and a large storage space -perfect for a home gym - along with a walkout to the fenced backyard. Over the past two years, this home has seen numerous updates including exterior masonry work with the brick fully painted, a repaved driveway, new front porch and walkway, new eavestroughs, added attic insulation, new basement windows and back door, carpet updates, and mechanical improvements such as a new hot water tank, water softener, sump pump. Freshly painted and move-in ready, this home offers excellent value in a central, walkable location. (id:61852)
RE/MAX Icon Realty
2106 - 60 Byng Avenue
Toronto, Ontario
The 'Monet'- Stunning 1 Bedroom 1 Washroom 1 Kitchen, One Parking And One Locker. Open Balcony With Unobstructed East View, Floor To Ceiling Windows Boasting Waterfall, Water Garden. Gleaming Wood Flooring, Granite Kitchen Counter Top, Breakfast Bar. Incredible Recreation Facilities, Pool, Party Room, Guest Suite Exercise Room, And Visitor Parking. Amazing Location:Step To Yonge/Finch Subway, Grocery Store, School, And Parks. (id:61852)
RE/MAX Your Community Realty
2416 - 1 Quarrington Lane
Toronto, Ontario
Discover contemporary living at One Crosstown by Aspen Ridge in this well-planned 1 bedroom plus den, 1-bath suite designed for both comfortand functionality. The open-style living and dining areas are filled with natural light, creating an inviting space for relaxing or hosting guests. Aversatile den offers flexibility as a home office, study, or guest area, while the modern kitchen is outfitted with streamlined cabinetry andintegrated appliances for a clean, polished look.Expansive windows stretch nearly floor to ceiling, showcasing a spectacular southwestexposure of the CN Tower and allowing sunlight to pour into the home throughout the day. Enjoy breathtaking skyline views and evening sunsetsfrom your private 74 sq ft., balcony an ideal outdoor extension of the living space. The generously sized bedroom features a walk-in closet,offering ample storage, and laminate flooring throughout ensures a stylish yet easy-care finish.Situated in the thriving Crosstown community atDon Mills and Eglinton, this residence is surrounded by transit options, major highways, shopping, dining, and daily amenities. A rare chance toown a brand-new home in one of Toronto's most exciting and connected neighbourhoods. Near Aga Khan Museum. Walk to Bus Stop. Hwy 2Mins and New LRT mins. ****Please note This is an unfurnished Unit. Pictures are digitally produced (id:61852)
Right At Home Realty
