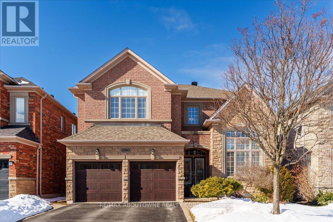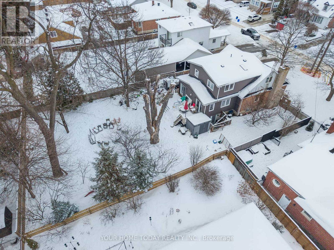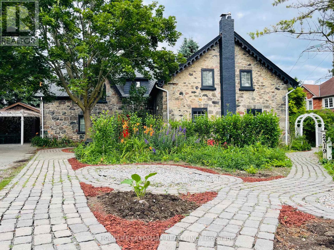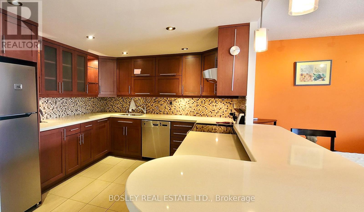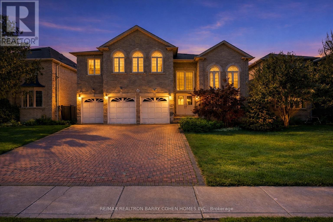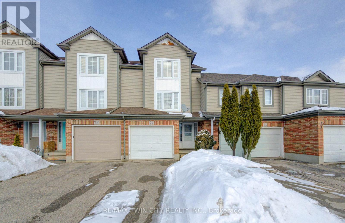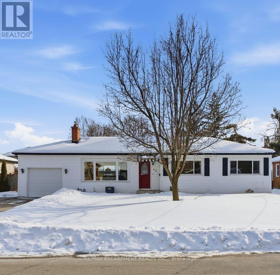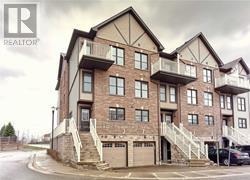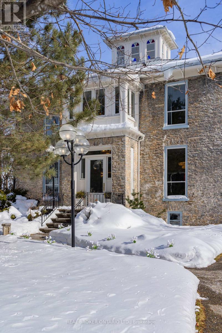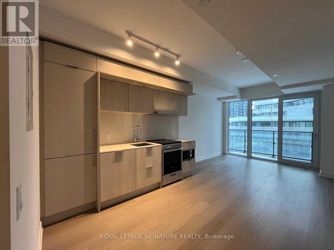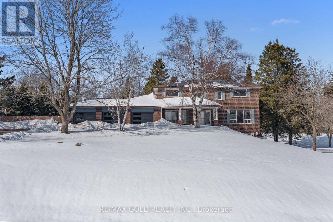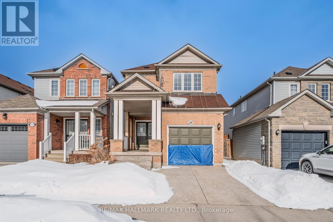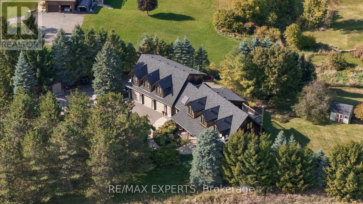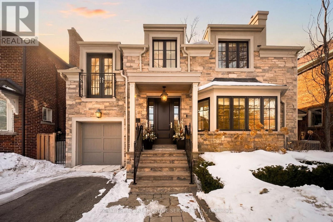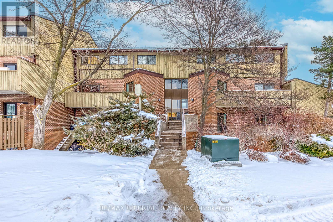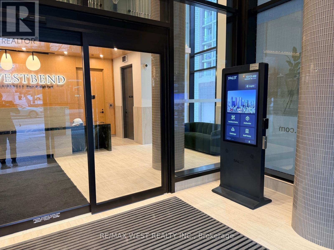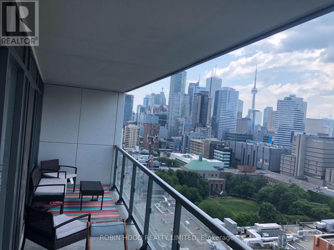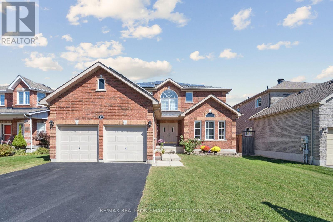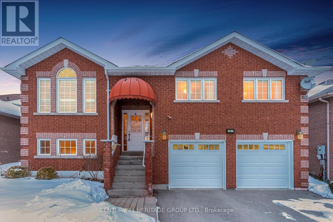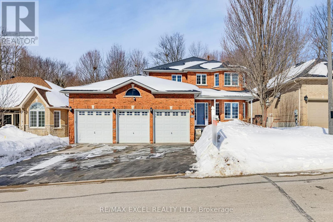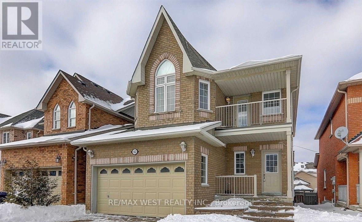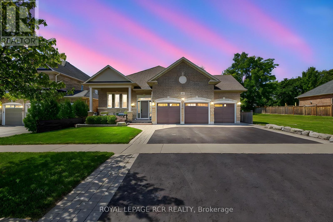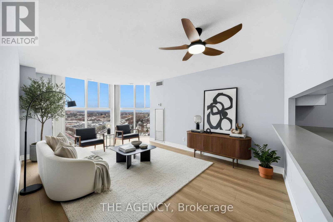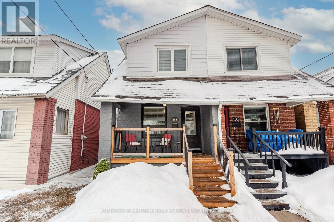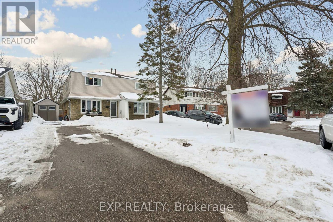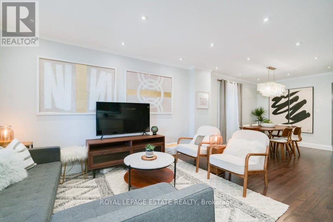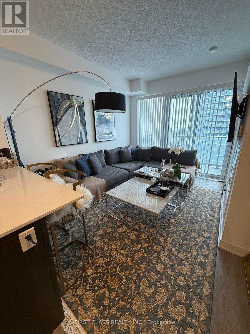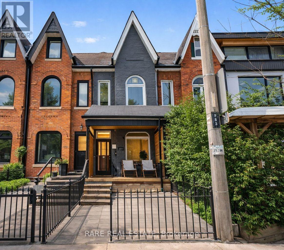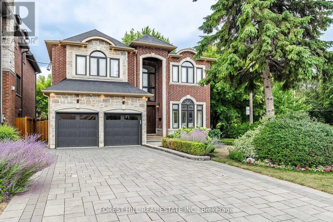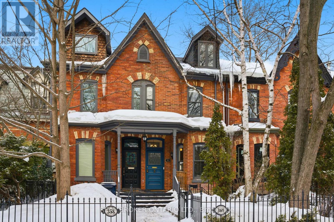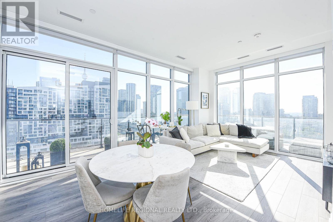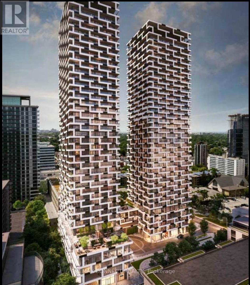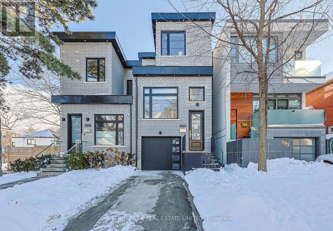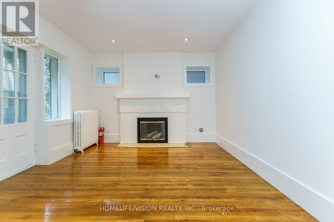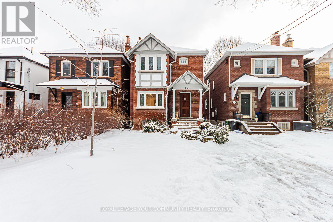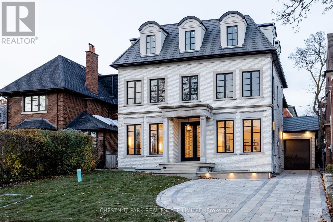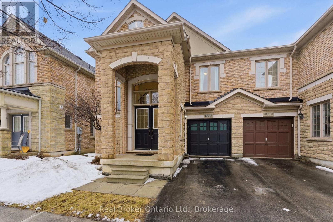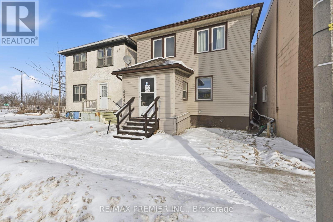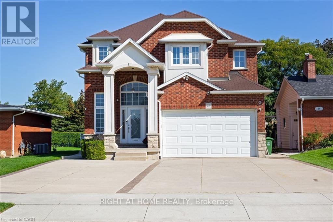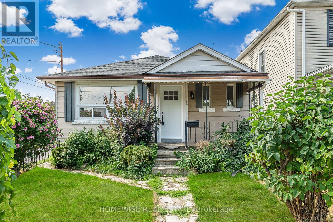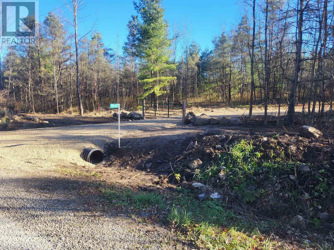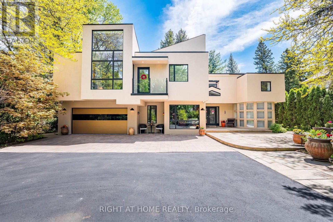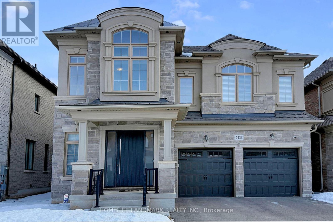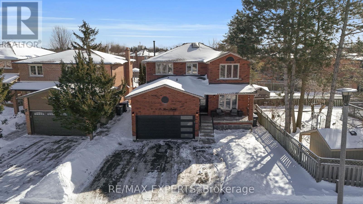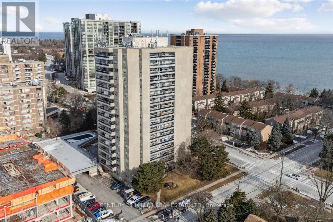3260 Ribble Crescent
Oakville, Ontario
Executive Luxury in the Heart of Bronte Creek ! Experience the pinnacle of family living in this sophisticated 4+1-bedroom, 5-bathroom detached residence, perfectly situated on a quiet, executive crescent in Oakville's prestigious Bronte Creek and offering over 4,600 sq. ft. of meticulously finished living space. This home has been extensively modernized, featuring soaring cathedral ceilings, 9-foot ceilings, and upgraded LED light fixtures (2022) that illuminate the sun-drenched sunken living room and formal dining areas. Center staged a professional kitchen renovated in 2022 that boasting rare leathered granite countertops center island, a premium stainless steel appliance suite including a Fisher & Paykel fridge, built-in oven, and gas cooktop and undercabinet CVC dustpan. Open concetp family room fitted with gas fireplace and hardwood floors,large window and ventilation fan. High-end functionality continues with an upgraded washer and dryer on a pedestal base. The second level features Y2022 hardwood flooring throughout, leading to a primary retreat with "his-and-hers" walk-in closets and a renovated (2022) spa-inspired 5-piece ensuite with rough-in plumbing for a bidet. A standout feature is the expansive Daylight/Lookout basement featuring newly installed laminate flooring (2025), bathed in natural light through large above-grade windows and offering a secondary fireplace and flexible gym/guest suite. Exceptional peace of mind is provided by a brand-new Furnace and AC (2025), a smart thermostat, new garage doors (2022), and a newer roof (2018). Step outside to a large deck overlooking a manicured lawn, located just steps from the provincial park's scenic trails and top-tier Oakville schools. (id:61852)
RE/MAX Aboutowne Realty Corp.
20 Elgin Street
Halton Hills, Ontario
Much Bigger Than It Looks! In-Law Suite! Huge Mature Lot (66 ft. x 158 ft.) - A Win, Win, Win! An inviting front porch welcomes you into the main level of this lovingly maintained and upgraded home where you will find a spacious and gracious layout featuring stylish finishes and tasteful flooring throughout. The living room invites you in with a cozy wood-burning fireplace set on brick, while the large sun-filled formal dining room is perfect for gatherings. The chef-approved kitchen showcases heated ceramic tile flooring, quartz countertops, shaker-style cabinetry and stainless-steel appliances (including a gas stove), all overlooking the expansive family room. The family room boasts a gas fireplace set against a striking stone backdrop and two sets of garden doors that open to a vast deck and beautifully landscaped private yard. The yard features a firepit and plenty of play space for kids, grown-ups and four-legged friends alike. An office and combined laundry/powder room complete this level. An open wood staircase leads to the upper level where the primary suite offers a luxurious 3-piece ensuite and 2 walk-in closets. Two additional bedrooms share a well-appointed 4-piece bathroom. The finished lower level provides additional living space, including a fully equipped one-bedroom in-law suite with 3-piece bathroom and separate entrance - perfect for guests, extended family, or rental potential. A large music room and storage/utility areas complete the level. Parking for 6 cars is a bonus! Steps to Go, schools, shops, parks (including splash pad), restaurants, and more - this delightful family home offers generous space, privacy and endless possibilities. (id:61852)
Your Home Today Realty Inc.
2319 Wildwood Crescent
Pickering, Ontario
A Unique Heritage Stonehouse on a Big Lot near Pickering Town Center. Full House Exterior Built with 2 Feet Thick Beautiful Raw Crystal Stones. Gothic Revival Architectural Style. A Serene Retreat Paradise with a Heavenly Perennial Garden. Existing 2 Legal Units above the Ground, with a Monthly Stable Income of $6850! North Wing Master Unit Offering 1 Master Bedroom, 1 Washroom and 1 Kitchen, Currently Tenanted; South Main Unit Offering 6 Bedrooms, 2 Washrooms and 1 Kitchen, Currently Owner & Renters Occupied; Plus A Detached Garage, Used as Yoga Studio by the Owner Previously with 12+ Parking. Expansion Permitted by Heritage Committee. A Good Choice Whether to Use the Whole as a Single Family Dwelling with a Master Unit, or One Unit for Living and the Other for Rental Income, and with a Studio for Home Business, or Building and Converting into Your Dream Mansion Home. Sold As It Is. (id:61852)
Homelife Landmark Realty Inc.
1606 - 77 Carlton Street
Toronto, Ontario
At almost 1400 sq ft, this 2+1 bedrooms and 2 full bath, features 2 large bedrooms and a separate den with unobstructed views of the city. This luxurious condo offers a bright and spacious layout, with expansive south facing windows, high-quality kitchen, stainless steel appliances and maple hardwood floors. Ensuite laundry and lot's of closets for storage. Partially furnished as per photos. Take advantage of the amenities and being in the epicentre of downtown Toronto. Close to grocery, shopping, restaurants, universities, schools, a vibrant community and steps to subway and TTC. **EXTRAS** 24hr concierge. Enjoy the exercise room, rec room, sauna, kids room, workshop, and a squash court! Tenant responsible for Hydro. Parking rental from property management $75 monthly. (id:61852)
Bosley Real Estate Ltd.
19 Risebrough Avenue
Toronto, Ontario
A statement of luxury and grand scale, this newly renovated custom-built residence in prestigious Willowdale East offers expansive living spaces, refined finishes, and an exceptional layout designed for both elegant entertaining and elevated family life. A dramatic cathedral-ceiling foyer sets the tone, while oversized windows and two skylights flood the home with natural light, enhancing its airy sophistication. The interiors have been thoughtfully updated with brand new kitchen appliances and new flooring in the basement and bedrooms, seamlessly blending modern upgrades with timeless craftsmanship. Rich hardwood floors and polished granite detailing elevate the main level, complementing a gourmet chef's kitchen featuring granite countertops, a substantial center island, and a walk-out to a sprawling deck overlooking the deep, private backyard-perfect for hosting on any scale. Designed with 5+2 generously sized bedrooms, each secondary bedroom offers its own private ensuite, ensuring comfort and privacy for family and guests. The primary suite serves as a serene retreat, complete with a spa-inspired 7-piece ensuite and an expansive walk-in closet. The fully finished lower level is tailored for leisure and entertaining, showcasing a grand recreation room with a gas fireplace and walk-out to the yard, along with a wet bar, sauna, additional bedrooms, cedar closet, and a 3-piece bath. Set on an impressive 62 x 198 ft lot and located close to top-ranked schools, parks, and premier amenities, this exceptional home delivers luxury, scale, and turnkey convenience in one of Toronto's most sought-after neighbourhoods. (id:61852)
RE/MAX Realtron Barry Cohen Homes Inc.
1006 - 10 Northtown Way
Toronto, Ontario
Heart Of North York. Tridel Build Condo. 1 Bedroom + Den, Den can be used as a separate bedroom with built-in sliding doors. Very Well Maintained! Very Bright And Spacious Unit. Double Thick Granite Counter Top. Oak Kitchen, Cabinet, Steps To Subway, Restaurants, Shops, Library, School, Etc. Amenities Including Indoor Swimming Pool, Gym, Billiards, Jacuzzi, Party & Card Rooms. Guest suites, Virtual Golf. Great for the first time home buyers, down sizers, or the investor as this is a Prime Location and can be Rented Out Year Round. Move in ready! (id:61852)
Homelife Landmark Realty Inc.
68 Max Becker Drive
Kitchener, Ontario
Welcome to 68 Max Becker Drive - Your Family's Next Chapter Begins Here Nestled in the highly desirable Laurentian Forest community, this move-in-ready home offers the perfect blend of comfort, functionality, and modern updates-ideal for young families looking to settle into a welcoming neighborhood. Step inside to a bright and inviting open-concept main floor, designed for everyday living. The welcoming foyer with direct access to the garage, 2 pc powder room and a main floor laundry for added practicality. The spacious kitchen features brand-new stainless steel appliances and flows effortlessly into a sun-filled dining area, making it easy to entertain guests or stay connected with family while preparing meals. Sliding doors lead to the deck which overlooks the fenced yard-perfect for children, pets, or simply relaxing outdoors on warm afternoons. Upstairs, you'll find an oversized primary retreat complete with two closets, offering plenty of storage and space to unwind. Two additional generously sized bedrooms provide flexibility for growing children, guests, or a dedicated home office. A bright 4-piece bathroom completes the upper level. The fully finished basement with 3pc bath offers incredible versatility and ready for your vision-create the ultimate recreation room, theatre room, home gym or playroom. Tailored it to your family's needs. Recent Updates Include: Brand-new stainless steel kitchen appliances New flooring throughout Fresh professional paint Roof (2015) Furnace (2024) Central Air (2023) Located just minutes from excellent schools, shopping, transit, parks, and with quick access to the expressway, this home delivers unbeatable convenience in a truly family-friendly neighbourhood. Don't miss this exceptional opportunity-schedule your private showing today! (id:61852)
RE/MAX Twin City Realty Inc.
42 Gilbert Avenue
Hamilton, Ontario
This charming bungalow has been lovingly and meticulously maintained by one family for over 70 years. Filled with natural light and brimming with timeless character, this home features a rare opportunity to become part of one of Ancaster's most sought-after, mature, and family-friendly neighbourhoods. Situated on an impressive 75 x 100 ft lot, the possibilities here are truly endless. Whether you're a first-time buyer looking to establish roots in a welcoming community, planning a thoughtful addition to create more space for your growing family, or envisioning a custom dream home build, this property provides the perfect canvas. Balancing charm, character, and everyday convenience, this centrally located home is just minutes from everything Ancaster has to feature shopping, parks, scenic trails, golf courses, highway access, and top-rated schools, including French immersion program at Frank Panabaker Elementary. A rare opportunity to create your next chapter in a truly special community. (id:61852)
RE/MAX Escarpment Realty Inc.
78 - 701 Homer Watson Boulevard
Kitchener, Ontario
A Gorgeous End Unit Condo Townhouse At Very Highly Desired Location Of Kitchener. Open Concept With Huge And Beautiful Layout, Updated Kitchen Counter Top, Vinyl On 2nd Floor And 3rd Floor Carpet Free, Ideal for 2 families with different floors 2nd and 3 rd floor And Much More. Close To Highway, Shopping, Transit, Tim Hortons And Much More. (id:61852)
RE/MAX Realty Services Inc.
346 Picton Main Street
Prince Edward County, Ontario
The Sills/Hepburn House (1859) is a rare Main Street landmark, meticulously restored with respect for its original character while elevating everyday living. Crafted in stone and crowned by a Belvedere, this distinguished residence offers a private lookout above Picton Harbour-extraordinary, ever-changing views that simply can't be recreated. Set on nearly an acre in the heart of downtown Picton, the property feels both central and surprisingly secluded. Its position anchors the streetscape and commands the harbour with an effortless coastal ease, French Riviera in spirit, yet grounded in authentic County heritage. Inside, period integrity meets modern function. High ceilings, oak floors, custom millwork, original stained glass, and a grand staircase with sconce lighting create a warm, elevated atmosphere. Picture windows frame the marina and lake beyond. The main level is designed for gathering and entertaining with inviting living spaces around a fireplace, a formal dining room, built-in benches and display cabinetry, and a bar area. The kitchen features a centre island, breakfast bar, and premium appliances. Upstairs, four impressive bedrooms each offer a private ensuite and beautiful vistas. The primary suite is a true retreat with a luxury-hotel feel. Practical details include a laundry room with a sitting/coffee station. Outdoor living extends to a terrace overlooking the marina. The finished basement adds flexible space for a gym, media room, or rec area. Outside, landscaped grounds, glass fencing, a gazebo, and an inviting terrace create a private backdrop for quiet relaxation or memorable celebrations. An oversized driveway and detached garage with workshop space complete this exceptional offering-ideal as a legacy residence, an elevated turn-key home, or a strategic investment in one of The County's most walkable locations. All interior and exterior furnishings negotiable. (id:61852)
Real Broker Ontario Ltd.
127 Arnot Crescent
Blue Mountains, Ontario
SELLER WILL TAKE 18 BITCOIN FOR THE PURCHASE OF THIS EXCLUSIVE PROPERTY!!!!! An exceptional opportunity awaits in the prestigious Nipissing Ridge community - your chance to create a custom-built dream home in a prime setting beside the pond. Nestled on the edge of the Escarpment, this sought-after location offers direct access to Alpine and Craigleith Ski Clubs, Nipissing Ridge Tennis Courts, and the stunning shores of Georgian Bay. Just minutes from Blue Mountain Villages vibrant shops and dining, as well as an array of private ski clubs, scenic hiking and biking trails, and top-tier golf courses, this property is perfect for those who embrace an active, outdoor lifestyle. Surrounded by breathtaking natural beauty. Fully serviced with municipal water, sewer, and natural gas at the lot line. Don't miss this rare opportunity (id:61852)
Royal LePage Real Estate Services Ltd.
312 - 448 Burnhamthorpe Road W
Mississauga, Ontario
Be the first to live in this brand-new suite at M3 Tower.This spacious 1 bedroom plus den, 1 bathroom suite offers 642 sq. ft. of functional living space with north-east exposure offering plenty of natural light. Modern finishes throughout with smart Ecobee thermostat. Unit comes with one underground parking space and includes Rogers XFINITY high-speed internet with up to 1 Gigabit per second download.State of the art building amenities include fitness centre, salt-water infinity pool, outdoor sundeck, splash pad, private dining room with prep kitchen, screening room, event space,outdoor lounge with TV/fireplace, BBQ stations, kids' playground, and games area.Prime location within walking distance to Square One Shopping Centre, Celebration Square,Sheridan College, Central Library, YMCA, Cineplex, restaurants, and cafes. Excellent transit options including MiWay, GO Transit, and future Hurontario LRT. Easy access to Hwy 401, 403,and QEW. (id:61852)
Royal LePage Signature Realty
14 Birchview Drive
Caledon, Ontario
Estate subdivision living on a mature 2.5-acre lot surrounded by towering evergreens, 4 Bedrooms, 3 Washrooms 3 Car Garage, featuring an L-shaped in-ground pool with brand new liner, Brand New Insulated Garage Doors, natural gas, fibre internet, and a seasonal stream with bridge-all just 20 minutes to Brampton. Separate front entry to basement offers excellent in-law suite potential. Enjoy the covered front porch, sunken living room, dining with bamboo floors, and an eat-in kitchen with stainless steel appliances and walk-out to deck. Cozy family room with gas fireplace and access to the yard. Spacious primary bedroom with walk-in closet and 3-piece ensuite. Basement features a gas fireplace, games room, and walk-out to the yard. (id:61852)
RE/MAX Gold Realty Inc.
241 Featherstone Road
Milton, Ontario
Welcome to 241 Featherstone Road, This 3 Bed, 3 Bath Detached Home is Located in Milton's Sought After Dempsey Neighbourhood. This Inviting 2-Storey Residence Offers a Functional and Family-Friendly Layout. The Main Floor Offers a Bright Open Concept Living Space Ideal For Both Everyday Living and Entertaining. A Generous Sized Eat-In Kitchen That Has Ample Cabinetry and Counter Space. Walk-out to a Private Backyard With a Covered Patio, Perfect for Summer BBQ's, Relaxing Evenings, Or Hosting Guests. Upper Level Has 3 Bedrooms, Highlighting the Primary Bedroom with a 5-Pc Ensuite Bath. Convenient Second Floor Laundry Adds Ease to Daily Routines. The Finished Basement Provides Valuable Additional Living Space - Ideal for a Family Room, Office, or Gym. Along with Extra Storage, Including a Cold Room. (id:61852)
RE/MAX Hallmark Realty Ltd.
15481 Mount Wolfe Road
Caledon, Ontario
Custom home approx 6000 sq ft of living space on 2+ acres located on King/Caledon border (includes 2 sep private apts/units) TOWN WATER, NATURAL GAS and FIBRE OPTIC internet. Oversized triple garage. Hardwood floors main level, wood plank floors in upper main home. Home offers plenty of privacy and awesome views! Two private accessory apts/suites suitable for home business, multi generational families, or income potential with separate entrances. Possibilities are endless. Entire lower level has high ceilings, 4 walkouts to patio and rear driveway, additional parking, guest wing area with large bedroom, sitting area and bath. You can drive to back of property where there is an outbuilding and fire pit area. **Many UPGRADES in past few years including furnaces, central air, roof, eaves, fascia, windows, sliding door, baths, garage seals, flagstone walkway, armour stone++** Main living area and kitchen boast Caledon Log home, addition was added in 2005 more than doubling home size! Great home for entertaining, work from home, extended Family, potential income, office area and gym complete with sauna in lower level apt. Oversized triple garage. Apts/suites are located above and below triple garage offering privacy and separate entrances. Large bright Dining/Family room area with skylight overlooks lower level billiard/entertainment room with wet bar. This is a one of a kind property offering privacy, and neighbouring pond views to the south and east. Awesome well kept property and beautiful home, must be seen to be appreciated. Seller and Agent do not warrant retrofit status of apts/suites (id:61852)
RE/MAX Experts
82 Dunedin Drive
Toronto, Ontario
Fully renovated and thoughtfully updated, this exceptional 4+2 bedroom, 4-bath residence blends timeless design with everyday functionality. Set on a coveted Kingsway street with a striking natural stone exterior, the home features refined finishes throughout, including limestone and marble floors with inlays, " oak hardwood, custom cabinetry and millwork, decorative plaster mouldings and wainscoting, solid core doors, and beautifully proportioned principal rooms. Offering approximately 3,855 sq ft of well-planned living space, every detail is designed for both stylish entertaining and comfortable family living. Professionally landscaped and fully fenced, the private backyard has been curated for both relaxation and play, featuring a covered rear patio, built-in BBQ with fridge, and a putting green. A detached shed has been transformed into a year-round office space, ideal for working from home or creating a private studio retreat. Interior access to the garage adds everyday convenience, while the finished lower level provides excellent flexibility with potential for a nanny or in-law suite plus abundant storage. Just steps to The Kingsway shops and dining, the subway, and located within the highly regarded Lambton-Kingsway school district. (id:61852)
Royal LePage Real Estate Services Ltd.
24 - 2035 South Millway Drive
Mississauga, Ontario
This bright 3-bedroom, 2-bathroom townhouse offers excellent value for first-time buyers or investors. The main floor features an open-concept layout with a large living and dining area, new vinyl flooring, and a walk-out to a private terrace-perfect for relaxing or entertaining.All three bedrooms are generously sized, providing ample space for a growing family or home office setups. Recent updates include fresh paint throughout, new vinyl flooring on the main and second floors, new kitchen and bathroom countertops, a new stove, and a new range hood. Main floor windows were replaced in 2025, 2nd floor windows are planned on 2026. With low maintenance fees, this home is both affordable and hassle-free. Conveniently located close to five major shopping malls, gas stations, top-rated schools, public transit, and major highways, everything you need is just minutes away. This move-in-ready property combines comfort, practicality, and an unbeatable location. (id:61852)
RE/MAX Imperial Realty Inc.
606 - 1660 Bloor Street W
Toronto, Ontario
Brand New & Available for Early 2026 Occupancy at Westbend Residences by Mattamy Homes. Perched at the vibrant crossroads of The Junction, Roncesvalles, and High Park, this stylish 1-bedroomsuite offers stunning south-facing skyline and lake views in one of Toronto's most connected west-end neighborhoods. Inside, enjoy a smart open-concept layout. The sleek kitchen with full-sized appliances flows into a bright living/dining area with a Juliette balcony. A spacious bedroom with privacy sliders fits a queen bed comfortably, while the spa-inspired bath and ensuite laundry add everyday convenience. Residents enjoy premium amenities including rooftop BBQ terraces with panoramic views, a yoga deck, party rooms, co-working lounge, fitness centre, and ground-floor retail. Steps to TTC Subway, UP Express, GO Transit, High Park, cafés, markets, and more-this is an exceptional leasing opportunity in a landmark west-end community. High Speed Internet is included for a year. (id:61852)
RE/MAX West Realty Inc.
Unit 1711 - 89 Mcgill Street
Toronto, Ontario
*** Additional Listing Details - Click Brochure Link *** Available April 1, 2026. Bright and well-maintained 2-bedroom, 2-bathroom condo in the heart of downtown Toronto near Church & Gerrard, featuring unobstructed south-west CN Tower views. Approx. 780 sq. ft. of functional living space with a modern kitchen including stainless steel appliances, kitchen island, and dishwasher, plus in-suite washer and dryer. Spacious primary bedroom with walk-in closet and ensuite bathroom with double sinks. Enjoy a private balcony, high-speed internet included, and abundant natural light throughout. Well-managed building with premium amenities and 24-hour concierge. Steps to TTC, Loblaws, T&T, Metro, Eaton Centre, Sankofa (formerly Dundas) Square, TMU, U of T, major hospitals, cafes, and restaurants.Tenant to register with Provident for utilities. Underground parking available starting September 1, 2026 at additional cost. Owned storage locker available with advance notice at additional cost. (id:61852)
Robin Hood Realty Limited
117 Miller Drive
Barrie, Ontario
Huge Price Reduction! Priced To SELL! Welcome To 117 Miller Drive. A Beautifully Maintained And Upgraded Home With A Posh Modern Touch. Offering Over """3,500 Sqft Of Living Space""" & INCOME GENERATING Fully Paid Solar Panels Generate ((((Approximately $4,000 -$5,000 +))). A Grand Two-Story Foyer With Soaring Ceilings With 2nd-Floor Overlook Creates A True Luxury Feel. Thoughtfully Designed Floorplan Offers Functional And Eye-Pleasing Layout . New Floors Throughout The House. Sun-Filled Living And Dining Rooms Set The Stage For Entertaining, While The Family Room Overlooks The Backyard For Relaxed Gatherings. Upstairs, Generously Sized Bedrooms Are Thoughtfully Spaced Apart, Offering Privacy And Comfort. The Finished Basement Adds Even More Living Space With A Large Bright Bedroom, 3-Pc Bath, Built-In Bar, Storage, And Recreation Area Perfect For An In-Law Suite, Entertaining, Or Income Potential. A Deep Lot Offers Endless Options. Just Minutes Away, You'll Find Excellent Schools, Sunnidale Parks Green Trails And Arboretum, Barrie's Stunning Waterfront Beaches, Shopping, Recreation Centres, And Major Transit Routes Including Highway 400 And GO Transit. Everything You Need For Comfort, Convenience, And Lifestyle Awaits At 117 Miller Drive (id:61852)
RE/MAX Realtron Smart Choice Team
4 Countryside Court
Bradford West Gwillimbury, Ontario
Welcome to 4 Countryside Court, a bright and inviting three-bedroom raised bungalow located on a quiet court in one of Bradford's most desirable family-friendly neighbourhoods. The main level features an open-concept living and dining area with elegant crown moldings and abundant natural light, creating a warm and welcoming atmosphere. The kitchen offers ample storage and counter space, along with a bright breakfast nook that walks out to a private backyard deck-perfect for morning coffee or outdoor entertaining.This well-maintained home boasts three generously sized bedrooms and hardwood flooring throughout the main level. The primary bedroom includes a semi-ensuite for added convenience and a walk-in closet, providing excellent storage and functionality.The finished lower level adds tremendous versatility, featuring a walk-out to the double-car garage, a spacious secondary living area, workshop, laundry room, storage space, and a three-piece bathroom. This layout offers excellent potential for an in-law suite or extended family living, while still maintaining privacy and separation.Outside, enjoy a fully fenced backyard with south exposure, mature trees, and perennial gardens. Combining comfort, functionality, and a prime location, this beautiful home is move-in ready and waiting to welcome its next owners. (id:61852)
Century 21 Heritage Group Ltd.
96 Ferncroft Drive
Georgina, Ontario
This stunning detached home is nestled at the end of a quiet cul-de-sac, offering exceptional privacy and backing onto lush natural forest. Enjoy peaceful walks to the nearby lake and immerse yourself in nature right at your doorstep. The spacious garage accommodates up to four vehicles and is equipped with a heating system for added comfort during winter months. The main floor features a highly functional layout with generously sized, sun-filled rooms. The breakfast area opens onto a large backyard deck-perfect for entertaining or relaxing outdoors. A private main-floor office provides ideal space for working or studying from home. The second level offers four spacious bedrooms, including two with their own full ensuite bathrooms. Solid hardwood flooring runs throughout the home, adding warmth and elegance. The primary bedroom overlooks the serene backyard and surrounding forest, creating a truly picturesque retreat. The fully finished basement provides excellent additional living space for work or leisure and includes a dedicated play area thoughtfully designed for children. A full bathroom and heated tile flooring add extra comfort and convenience. The laundry room is conveniently located on the main floor for everyday ease.Situated on an impressive 59 x 184 ft deep lot, the property features an extended driveway with no sidewalk, allowing parking for up to six additional vehicles. The deep backyard backs directly onto natural forest, offering breathtaking views and ultimate tranquility.Meticulously maintained by the owner, this exceptional home is truly not to be missed! (id:61852)
RE/MAX Excel Realty Ltd.
Bsmt - 82 Antique Drive
Richmond Hill, Ontario
Bright and spacious 2-bedroom, 1-bath basement apartment in a quiet family home in Oak Ridges, Richmond Hill. Features a private entrance, open-concept living area, full kitchen. Shared laundry with the main floor. Located in a peaceful, family-friendly neighborhood close to transit, schools, parks, and Lake Wilcox. Ideal for a small family or working professionals. No smoking; no pets. (id:61852)
RE/MAX West Realty Inc.
980 Cormorant Path
Pickering, Ontario
Brand New Hawthorne Model (Approx. 1,762 Sq Ft) By Tower Hill Homes In The Highly Desirable New Seaton Community. Freehold Townhome Featuring Open-Concept Layout, Great Room With Electric Fireplace, Modern Kitchen With Centre Island, Natural Oak Staircase, Main Floor Laundry, And Full Basement. Primary Bedroom With Walk-In Closet And 4-Pc Ensuite. Buyer To Select Finishes. Includes $10,000 In Décor Dollars. Close To Hwy 407/401, GO Station, Parks, Trails, And Schools. Closing August 2026. (id:61852)
Intercity Realty Inc.
21 Corvinelli Drive
Whitby, Ontario
WOW! STYLISH AND METICULOUS, THREE+1 BEDROOM BUNGALOW * CAR LOVERS DREAM THREE CAR GARAGE * FULLY FINISHED BASEMENT WITH SEPARATE ENTRACE TO GARAGE * EXTRA DEEP FULLY LANDSCAPED LOT WITH POOL * AND WALKING DISTANCE TO EVERYTHING BROOKLIN HAS TO OFFER! This exceptional property offers an unparalleled combination of luxury and functionality in a highly sought-after desirable neighbourhood. This lovely bungalow is nestled on a meticulously landscaped vacation style, private oasis property. This gleaming home features an excellent floor plan with nine foot ceilings. The formal living room can also serve as a private office or dining room. The gourmet kitchen is a culinary enthusiasts dream, equipped with a gas cooktop, built-in oven and microwave, stylish bar fridge, and elegant quartz countertops surrounding a large center island, that is complimented with a large quartz dining table. The adjacent family room features a stunning gas fireplace with custom built-in shelving and a walk-out to the spectacular backyard. The primary suite is a true sanctuary, overlooking the serene backyard and featuring his and her walk-in closets with built-in cabinetry. The luxurious ensuite offers a double vanity and a massive walk-in shower. The second and third bedrooms are generously sized and share a Jack and Jill bathroom. The fully finished basement has been expertly designed for entertainment, featuring a huge great room with fireplace, a fourth bedroom, a full washroom, and a custom wet bar with granite countertops. Beyond the interior, the property boasts a three-car dream garage with 4 garage roll-up doors, sep entrance to basement and a backyard that redefines outdoor living. This space is a dedicated entertainer's paradise, with a heated inground pool, multiple gazebos, a built-in BBQ/bar, and a change room. This home represents a rare opportunity for all generations to acquire a custom-built residence that provides a sophisticated and comfortable lifestyle. Welcome Home. (id:61852)
Royal LePage Rcr Realty
Ph3 - 90 Dale Avenue
Toronto, Ontario
Welcome to Penthouse 3 at 90 Dale Avenue - a bright, beautifully updated 986 sq ft top-floor home with south-east views of Lake Ontario. With no neighbours above, this penthouse delivers the kind of privacy, quiet, and natural light that instantly sets it apart. The open living and dining area is wrapped in expansive windows, creating an airy, sun-filled space with elevated sight lines and an easy flow for everyday living and entertaining.Wide-plank laminate flooring runs throughout, enhancing the open, modern feel. The layout includes two generously sized bedrooms, two bathrooms, and extensive closet space.Freshly painted and completely move-in ready, the suite has been thoughtfully upgraded with new lighting and door hardware, plus a refreshed kitchen featuring new fridge, stove/range, range hood, and dishwasher. Recent improvements also include custom blinds, a reconfigured ensuite shower with glass enclosure, rain head and handheld, an updated heating and cooling system with WiFi thermostat, mirror closet doors in the entry and bedrooms, in-suite washer and dryer, and polished kitchen finishes such as a pull-out faucet, backsplash, and updated plumbing. Set beside the Scarborough Golf & Country Club, this location offers a rare mix of open green space and city convenience - steps to scenic trails and minutes to the waterfront, TTC, GOTransit, VIA Rail, shopping, and everyday amenities, with easy access to downtown Toronto. All utilities are included, and the unit comes with TWO parking spots, adding everyday ease and exceptional value. Residents enjoy well-maintained amenities including an indoor pool, gym, sauna, and ample visitor parking.A standout penthouse offering light, space, and lifestyle in a truly connected setting.Tenant to pay internet/cable. (id:61852)
The Agency
195 Torrens Avenue
Toronto, Ontario
Welcome to 195 Torrens Ave-a stylish, turnkey semi that perfectly blends modern living with an unbeatable east-end lifestyle. This beautifully upgraded3-bed, 2-bath home features an open-concept main floor, contemporary finishes, and a bright, functional layout ideal for young professionals, couples, and growing families alike. The incredibly deep 150 ft lot offers rare outdoor space and the opportunity for possibility of a detached garden suite-a future income stream, private workspace, or extended family option. Set on a quiet, family-friendly street lined with stunning top-ups and renovated homes, this property delivers the community warmth everyone wants with the city convenience everyone needs. Step out your door and enjoy effortless access to Danforth cafés, restaurants, breweries, gyms, parks, and shops-all within a short walk. Great schools are nearby, making daily routines easy and stress-free. Commuters will love the proximity to transit: TTC is moments away, and theupcoming Ontario Line Pape/Cosburn Station (just a short walk) will bring ultra-fast connections across the city. Whether heading downtown or exploring the neighbourhood, you'll appreciate the walkability, transit access, and vibrant local scene. With modern upgrades, a massive lot, future expansion potential, and a prime location in one of the east end's most desirable pockets, 195 Torrens Ave offers the complete package. Stylish. Walkable. Transit-ready. Future-proofed. This is the lifestyle you've been waiting for-book your visit today! (id:61852)
Homelife/cimerman Real Estate Limited
243 Coventry Court
Oshawa, Ontario
Welcome to this beautifully maintained and thoughtfully upgraded 3-bedroom, 3-bathroom home, ideally situated on a quiet court in a highly sought-after North-East neighbourhood. Set on a premium ravine lot backing onto a scenic walking trail, this property offers rare privacy and tranquil views.The home features a modern, newly painted, carpet-free interior, complemented by a recently updated kitchen and basement, creating a fresh, move-in-ready atmosphere. The kitchen showcases a centre island and functional layout, perfect for everyday living and entertaining. Both bathrooms have been recently renovated, while major mechanical upgrades include a brand-new air conditioner (2025), new furnace, and hot water tank-offering exceptional peace of mind.A finished walkout basement leads to a newer deck overlooking the lush ravine, providing an ideal space for outdoor relaxation and entertaining. Additional highlights include gas heating, central air, and a thoughtfully designed floor plan that maximizes comfort and functionality.Conveniently located close to schools, parks, shopping, transit, and major amenities, this exceptional home is perfect for first-time buyers, growing families, or savvy investors seeking quality and value in a prime location. (id:61852)
Exp Realty
331 Scarborough Road
Toronto, Ontario
Fantastic Beach beauty on coveted Scarborough Rd. Steps to Adam Beck P.S. and Malvern Collegiate (Both French Immersion Option)! This location is incredible! Walk to all the best shops and restos Kingston Rd. Village has to offer, and great transit on both ends of the street! Walk to the new YMCA, easy walk to Danforth GO and 15 min commute to Union. Short walk to beautiful Glen Stewart ravine and Walk to The Beach! This immaculate property has been lovingly upgraded and maintained by the same family for over 10 years! Featuring beautiful hardwood flooring throughout main and upper floors, 2 full upgraded baths, large open concept living dining with pot lights, bonus main floor family room addition, modern kitchen with quartz counters and large peninsula perfect for baking! Sweet back yard space and lovely deck, great for kids, pets, and entertaining. Amazing upgrades include a large renovation in 2015, new air conditioner, furnace, and water tank (all owned).Basement exterior waterproofed with all new drains, back flow valve, main water line replaced. New roof and gutters 2016, reinsulated the main floor addition 2018, Mostly new windows, new fence on North side of the property, updated pot lights, new washer, dryer and dishwasher 2024. Spacious bedrooms all feature closets (wardrobe included in middle bedroom). There is nothing to do but move into this upgraded home! Fantastic home inspection available. This location is incredible for families with the very best schools with some of the best rankings. Walk to all the best the Beach has to offer. Do not miss this opportunity! Open House Saturday and Sunday 2-4! (id:61852)
Royal LePage Estate Realty
2304 - 5180 Yonge Street
Toronto, Ontario
Prime location in the heart of North York. This luxurious 1-bedroom plus den condo offers a functional open-concept layout with 9-foot ceilings and a spacious private balcony. The modern kitchen features granite countertops and sleek cabinetry, while floor-to-ceiling windows provide abundant natural light and unobstructed city views. Enjoy the ultimate convenience with direct underground access to North York Centre Subway Station. Residents have access to impressive third-floor outdoor amenities, including a beautifully landscaped terrace with a reflective water feature, BBQ facilities, and lounge seating. Steps to the library, shops, restaurants, and Loblaws. 24-hour concierge service. (id:61852)
First Class Realty Inc.
223 1/2 Borden Street
Toronto, Ontario
223 1/2 Borden Street is a beautifully renovated row home nestled in the heart of the South Annex. Originally built in 1890, this stunning 3-bedroom, 2 full bathroom residence showcases an immense amount of character while seamlessly blending historic charm with modern design. Completely move-in ready, the home has been thoughtfully updated throughout. Features include recently updated hardwood floors, a custom-designed kitchen, recently updated appliances, and a recently updated owned hot water heater. Every detail has been carefully curated to deliver both comfort and style. A rare and one-of-a-kind offering, this home also boasts a cozy family room complete with sliding glass doors that open to a private backyard oasis - perfect for relaxing or entertaining. The backyard features a one-car parking pad, an exceptional convenience in this prime downtown location. Location is everything - and this address truly delivers. Enjoy a prime central setting steps to Bathurst Subway station, incredible cafés, and local shops; and just minutes to the University of Toronto, Roncesvalles, Ossington, Harbord Street, and Kensington Market - placing you right in the heart of Toronto's most vibrant and sought-after neighbourhoods. You have restaurants such as Rasa, Maven and Dreyfus right around the corner. Whether you prefer to walk, bike, or take transit, accessing the heart of the city couldn't be easier. Surrounded by parks, excellent schools, and beloved family-owned shops, this exceptional South Annex residence offers unmatched connectivity and the very best of vibrant urban living right at your doorstep. (id:61852)
Rare Real Estate
47 Terrace Avenue
Toronto, Ontario
***Welcome to 47 Terrace Avenue ----- This "STUNNING" custom-designed residence offers a luxurious, approximately 3600Sf(1st/2nd floor) + fully finished walk-out basement as per Mpac(total over 5000Sf living area as per Mpac), seamlessly blending elegance and modern interior for your family's life style, meticulously maintained by its owner. Discover a spacious-grand foyer featuring soaring ceilings and open concept living area is a showcase of elegance with coffered ceilings and wainscoting, flowing perfectly to a dining room, featuring rich hardwood floors and direct access to the dream kitchen, equipped with all built-in appliance, a centre Island, a breakfast area and a walkout to a private deck perfect for outdoor entertaining. The inviting family room offers a warm stone fireplace, creating a cozy space for relaxation. This main floor office provides a home office space. Upstairs hallway is illuminated by natural light from a skylight. The primary suite is a private retreat with his/hers closets and a luxurious 6-piece ensuite. The additional bedrooms offer own ensuites/semi ensuite and spacious room sizes, featuring rich hardwood floors. The lower levels offers stunning additional space for the family or adult family member place with complete privacy or potential rental income opportunity, providing a formal kitchen with S-S appliance and a walk-up , easy accessible to south exposure-pleasant backyard. Outdoors, enjoy a south exposure/private backyard, with deck and interlocking stone patio, offering an ideal setting for relaxation and entertainment. Close to all amenities, schools, TTC access and premier shopping, libraries, hospital and recreational centre ------- 2KITCHENS WITH 2 SETS OF APPPLIANCES, 2 LAUNDERY ROOMS WITH 2 SETS OF WASHERS/DRYERS -------- SUPER NATURAL BRIGHT & SPARKLING CLEAN CLEAN HOME!!!-------Pls see attached for the Lot Size(Survey and Geowarehouse) (id:61852)
Forest Hill Real Estate Inc.
360 Wellesley Street E
Toronto, Ontario
This beautiful 4-bedroom home blends historic character with a carefully curated 2021 designer renovation by Jillian Douglas Design. From the moment you step inside, soaring 10-foot ceilings, expansive windows, and wide-plank engineered white oak floors create a bright, airy elegance. Original details have been preserved to enhance the timeless Victorian charm, seamlessly paired with thoughtful renovations that bring a contemporary edge. The main floor offers spacious principal rooms, a stylish 2-piece powder room adds convenience, while the fully renovated kitchen is complete with premium appliances, custom cabinetry, and a built-in banquette , and walks out to a private deck & garden. Upstairs, the second floor continues the thoughtful design with custom closets, a renovated bathroom featuring an oversized custom vanity. Also features 2nd floor built-in laundry closet with a stacked washer/dryer. Looking upward, architectural drawings are already completed for a stunning third-floor primary retreat with unobstructed north views. The lower level offers exceptional flexibility, with a spacious one-bedroom (760 sf), separate residential unit featuring its own front entrance and an additional rear exit to the backyard. Approved by the Committee of Adjustment (1991), basement underpin (1989), and renovation with a building permit (1992) for the basement conversion to a second unit. The basement apartment will be vacant as of April 1/26. Option to rent the basement unit to help pay the mortgage or renovate and bring the space back into the main house. Also perfect as an in-law or nanny suite. A street parking permit makes parking a breeze and keeps the backyard space for fun and relaxation, or potential future laneway parking (subject to City approval). (id:61852)
Real Broker Ontario Ltd.
Ph19 - 9 Tecumseth Street
Toronto, Ontario
Welcome to West Condos, PH19 a stunning, modern penthouse where style meets comfort. This sun-filled corner suite features soaring 10-ft ceilings and floor-to-ceiling windows that frame breathtaking, unobstructed views of the city skyline, Lake Ontario, and historic Fort York etc. With 2+1 bedrooms and a bright open-concept layout, this amazing Suite offers approximately 857sq ft plus 241 sq. ft. of wrap-around balcony space with the very desirable unobstructed south east exposure the perfect spot to entertain or unwind. Upgrades include: custom kitchen cabinetry with marble countertops and backsplash, upgraded appliances, marble-top vanities with designer faucets, Toto toilets, and a custom built-in wall-to-wall closet in the second bedroom. Every detail reflects sleek, contemporary living. This suite comes with owned parking and locker. Enjoy first-class amenities: 24-hour concierge, state-of-the-art fitness and yoga rooms, a stylish party lounge, games room, meeting room, a dog spa!, visitor parking, spacious outdoor terrace with BBQs. All this, just steps from vibrant King St. West District, Queen St. W, the waterfront, parks, bike trails, and Toronto's downtown core. Urban living at its finest! (id:61852)
Homelife Regional Realty Ltd.
1608 - 65 Broadway Avenue
Toronto, Ontario
Spacious & Sun filled 2-Bedroom With Wraparound Terrace & Southwest Views. Large 2-bedroom unit, originally designed as a 3-bedroom and thoughtfully reconfigured to create a more spacious living and dining area -ideal for entertaining. Features a beautiful wraparound terrace with desirable south/west exposure, offering clear views and stunning sunsets, while providing abundant natural light throughout the day. This vibrant building blends style and convenience. The well-designed, sun filled suite offers in-suite laundry, a modern kitchen with built-in appliances, quartz countertops, and refined finishes for comfortable everyday living. Residents enjoy premium amenities including a rooftop lounge with BBQs, fully equipped fitness centre, billiards room, study and party rooms, and a 24/7 concierge. Prime location just steps to Eglington Station and surrounded by shops, cafes, and restaurants. 65 Broadway Avenue offers exceptional urban living in the heart of Midtown. Be the first to live in this brand-new, never occupied unit and truly make it your home as its very first resident. (id:61852)
RE/MAX Connect Realty
599 Soudan Avenue
Toronto, Ontario
Exceptional luxury newer build, constructed with meticulous attention to detail throughout. This thoughtfully designed home offers a modern open-concept layout that's ideal for both everyday living and entertaining. The main floor is showered with natural light with large windows, and hardwood floors throughout. The custom-built kitchen is a standout feature with an oversized island offering exceptional storage and functionality. Stainless steel and built-in appliances including a 6 burner gas stove, magnificent quartz countertops, elegant gold fixtures, and carefully designed interior cabinet shelving. Combined with the kitchen, the living room is anchored by a built-in wall unit with electric fireplace and opens to the outdoor patio through a walk-out. Finishing the main floor is a spacious dining area. The upper level features three spacious bedrooms, including a primary bedroom with a three-piece ensuite bathroom complete with a skylight & heated floors. Custom closets by Closets by Design have been installed in the primary bedroom, nursery, main floor entrance, and basement, offering seamless organization and elevated design. Automatic Hunter Douglas blinds add comfort and convenience. The basement includes a walk-out to the backyard and showcases custom brick wall paneling, creating a warm and refined space. Access to the rare built-in garage provides exceptional everyday convenience. Recent exterior upgrades include a completely redesigned backyard, replacing the former wooden deck and grass yard with metal patio and stairs, concrete surfaces, and newly planted trees and landscaping. The front steps have been rebuilt and now include discreet built-in storage underneath for bins and outdoor items. Ideally located close to top public schools, TTC, and the area's best shops and restaurants, this property represents a truly outstanding opportunity. And the LRT is steps away! Easy access to the entire city! (id:61852)
Chestnut Park Real Estate Limited
1 - 302 Sumach Street
Toronto, Ontario
Prime Cabbagetown, Quaint 6-Unit Building. Unit Gutted To Studs And Rebuilt approximately 7 Years Ago. Rare Large Unit 1100 Sq. Ft., With Fireplace, Balcony 100 Sq. Ft. 2 Bedrooms, Living, Dining, Kitchen, Hardwood Floors, Lessor Pays For Laundry, 9 Foot Ceilings, Light-Filled. Walk Or Bike To Riverdale Farm, Parliament Retail/Restaurants/Coffee Shops, Downtown, Don Valley, Ryerson, U Of T, Aquatic Centre, Etc. Tree-Lined Streets. Largest Collection Of Victorian Architecture In N. America. Eclectic And True Neighborhood. Contemporary Finishes. 24 Hour Surveillance. Pets Permitted. Parking Negotiable. Please View Video Tour To See All The Features. (id:61852)
Homelife/vision Realty Inc.
526 Roselawn Avenue
Toronto, Ontario
3-Bedroom Family Home In Most Sought After Allenby School District. Upgraded Property With Renovated Kitchen And Bathroom,Pot light, Whole house freshly painted. Main Floor Powder Room. Spacious Bedrooms. Finished Basement With pot light and Separate Entrance, Walk Out To An Oversize Deck From Main Floor. One Parking Infront Of The House. Private Backyard That Is Fully Fenced. Close To Schools, Shops, Restaurants, Ttc, Short Drive To Downtown, Allen Expressway And 401.super clean and ready to move in. (id:61852)
RE/MAX Your Community Realty
36 Ava Road
Toronto, Ontario
A newly built custom residence, designed by Spragge Architects, is perfectly positioned with southern exposure and captivating winter city views. Exemplifying exceptional craftsmanship in the heart of prestigious Forest Hill. This 6-bedroom, 8-bathroom home spans over 5,200 sq ft of refined living space, blending timeless artistry with the finest materials. From the moment you arrive, a heated walkway leads to an impressive entrance framed by a brick and Indiana limestone facade. Inside, soaring 10.5-foot ceilings, a sweeping curved staircase, and a grand stone hallway set a tone of understated elegance. The formal oversized living and dining rooms feature coffered ceilings, a statement fireplace, and a butler's pantry designed for seamless entertaining. Sunlight fills the principal rooms, overlooking manicured gardens and a saltwater pool, while a private elevator offers effortless access to every level. Enter through the private side entrance from the driveway into a well-appointed mudroom that combines function and style, adjacent to a striking powder room with marble floors and an integrated marble sink. The chef's kitchen, anchored by a generous eat-in island and breakfast area, connects to a welcoming family room with custom built-ins, a coffered ceiling, and a walk-out to the private yard. Upstairs, the Primary suite offers a tranquil retreat with a private balcony, custom walk-in closet with exquisite cabinetry, and spa-inspired ensuite. Two additional bedrooms, each with designer finishes and ensuite bathrooms, complete this level. The top floor adds versatility with two more bedrooms, a full bath, an office or play space, and a sunlit laundry room with abundant storage. The lower level impresses with a large recreation room, wet bar, gym, guest/nanny suite, powder room, and ample storage & radiant heating. Just steps from Forest Hill Village, Cedarvale Park, and only 15 minutes to Yorkville. Thirty-Six Ava Road defines modern luxury and effortless living. (id:61852)
Chestnut Park Real Estate Limited
4637 Ashlar Crescent
Burlington, Ontario
Tucked away on a quiet crescent in Alton Village, this spacious 4-bedroom semi-detached home offers an impressive 2,327 sq ft of living space - larger than many detached homes in the area! The open-concept main floor features beautiful hardwood floors, a large kitchen island perfect for gathering, a cozy family room, and a separate space that could be used as a formal dining room or living room for hosting. Upstairs, you'll find four generous bedrooms, including a spacious primary retreat, plus a fully finished basement that adds even more room to spread out. All of this in a fantastic location close to the 407, great schools, the community centre, shops, and restaurants - it's the perfect place to call home. The best part is that all the "big ticket" items have been taken care of, so all you need to do is move in and enjoy! Updates include: Furnace 2021, Roof 2022, Windows & AC 2024, EV outlet 2025. (id:61852)
Real Broker Ontario Ltd.
4548 Victoria Avenue
Niagara Falls, Ontario
Bright & Spacious 5-bedroom 2-storey home in Niagara Downtown !!!!! Approx. 1600 Sq. Ft !!!!!! Very Spacious Two bedrooms on the main floor with 3 Pc Bath !!!! Three additional bedrooms & a 4pc bathroom on the Second Floor !!!!!!! Separate entrance to the basement !!!!! Just steps to Clifton Hill tourist area, Falls, Niagara River , Bridge to the USA & all other major amenities !!!!!! CB2 zoning !!!!!! (id:61852)
RE/MAX Premier Inc.
Lower - 29 Chipman Avenue
Hamilton, Ontario
Spacious and beautifully maintained 2-bedroom basement apartment on Hamilton Mountain that truly doesn't feel like a basement unit. Featuring full-height ceilings and plenty of natural light, this bright and inviting space offers comfort and functionality throughout. With two oversized bedrooms with walk-in closets, a modern 4-piece bathroom, and a large living room with a cozy gas fireplace. The separate kitchen boasts quartz countertops, high-end cabinetry with lots of cabinet space, an island, and space for a dining table, plus extra space for an office, perfect for working from home. Enjoy the convenience of private, in-suite laundry and a private side entrance. Located in a quiet, clean home in a desirable neighbourhood close to Mohawk College, hospitals, shopping, transit, and easy highway access. Dedicated driveway parking, security cameras, and motion lighting provide added peace of mind. All Utilities Included + Internet. Ideal for a professional couple or working professionals seeking space, comfort, and convenience. (id:61852)
Right At Home Realty
45 Albert Street
Welland, Ontario
This beautifully updated bungalow combines comfort, style, and everyday practicality with 2 bright, generously sized bedrooms and a warm and inviting layout enhanced by tasteful modern finishes. The renovated kitchen offers sleek cabinetry, stainless steel appliances, and plenty of storage perfect for daily living. The finished basement provides valuable additional space, ideal for a cozy family room, home office, gym, or guest suite. Located in a welcoming, family-friendly neighborhood, this move-in-ready home strikes the perfect balance of charm and functionality. Whether you're just starting out or looking to simplify, this is an exceptional opportunity to own a stylish, low-maintenance home that truly has it all! (id:61852)
Homewise Real Estate
395421 Concession 2 Road
Chatsworth, Ontario
Amazing 12.3 acre wooded lot in desirable Chatsworth ! Partially cleared lot with mature trees, 200' gravel driveway with private entrance from the road, backing onto the Saugeen Conservation area and Sunken Lake walking trails ! Lots of potential for building your dream home and or owning your own forested retreat ! Located a short drive from Owen Sound, Sauble Beach, Collingwood, Bruce Trail and picturesque Georgian Bay ! This unique lot is 418' X 1285' and has hydro lines already on it. If you want privacy but yet be close to shopping and recreation, this is the lot for you ! (id:61852)
RE/MAX Realty Services Inc.
1 Friars Lane
Toronto, Ontario
If You're Searching For A Cookie-Cutter Home With No Personality, This Is Not It. But If You Want A Truly One-Of-A-Kind Architectural Statement In One Of The Most Sought-After Pockets Of Etobicoke, Welcome Home! Privately Nestled On A Quiet Cul-De-Sac In Thorncrest Village, This Extraordinary 5+1 Bedroom Residence Is An Architectural Masterpiece Designed By Renowned Architect Rocco Maragna. Originally Built In 1992 And Later Re-Imagined Through An Extensive Renovation And Expansion Personally Supervised By The Architect, The Home Blends The Warmth And Elegance Of Spanish-Revival Architecture With Bold, Avant-Garde, Mid-Century Modern Design. Offering Over 7,500 Square Feet Of Interior Living Space, The Home Features Soaring 17-Foot Ceilings, Expansive Windows And An Open-Concept Layout Filled With Natural Light. Premium Materials Imported From Europe Elevate Every Detail, Including Italian Granite Flooring, Italian Black Lacquer Interior Doors, European Vanities, Porcelain Bathroom Finishes, And A Breathtaking Murano Glass Chandelier Anchoring The Dining Room.The Resort-Style Backyard Is Nothing Short Of Spectacular. Fully Fenced And Professionally Landscaped, It Features An Award-Winning Inground Pool And Spa, Outdoor Kitchen With Two Built-In Lynx Barbecues, And Multiple Entertaining Areas Surrounded By Mature Trees And More Than Ten Varieties Of Rare Japanese Specimens, Including A Prized Shishigashira Maple. Outdoor Stone Imported From Arizona Completes The Setting. Additional Highlights Include A Private Elevator Serving All Three Levels, Two Staircases, A Finished Basement With Above-Grade Windows, Integrated Home Audio, Heated Front Stone Patio, Generator, Irrigation System, Circular Driveway With Parking For Up To Ten Cars, And An Attached Two-Car Garage. Minutes From Transit, Parks, Shops, Schools, Golf Clubs, And Less Than Fifteen Minutes From Pearson Airport, This Is A Rare Offering For Those Who Value Architectural Distinction Without Compromise. (id:61852)
Right At Home Realty
2438 Irene Crescent
Oakville, Ontario
Welcome to 2438 Irene Crescent in Glen Abbey Encore, Oakville. Situated on a quiet, child friendly crescent with minimal through traffic, this beautifully designed 4 bedroom, 5 bathroom home offers the perfect blend of space, light, and modern comfort in one of Oakville's most sought after school districts. With 3,185 sqft above grade, soaring 10ft and 9ft ceilings, and large windows throughout, the home is filled with natural sunlight. The main level features hardwood flooring and ceramic tiles, along with a warm and inviting family living room that flows seamlessly into the breakfast area and kitchen, creating a natural gathering space for everyday moments. The gourmet kitchen is highlighted by custom extended cabinetry and a unique oversized island with seating for five, perfect for casual breakfasts and conversation. Premium appliances include a Sub Zero built in fridge, JennAir gas stove and d/w, KitchenAid wall oven and microwave combo, and a wine cooler. Upstairs offers 4 spacious bedrooms, 3 bathrooms, and a convenient second floor laundry room with upgraded cabinetry. The finished basement includes a 3 piece bathroom and a large open area ideal for a gym, office, and entertainment space. Built in 2022 and located in one of Oakville's newest communities, this nearly new home offers modern construction, contemporary design, and the energy of a growing neighborhood. Close to major highways, parks, pickleball and tennis courts, playgrounds, and a mini soccer field, it is an exceptional opportunity for families seeking a newer home in a vibrant and expanding area. Easy access to major highways and Oakville's amenities including a Wonderful Park and Community Centre with Pickleball, Soccer Field, Playground. Top rated schools. This Home Is A Must See! (id:61852)
Homelife Landmark Realty Inc.
Real One Realty Inc.
11 De Rose Avenue
Caledon, Ontario
Beautifully upgraded family home on one of the largest lots in the neighbourhood! This exceptional 4-bedroom detached home sits on an impressive 48 ft wide by 156 ft deep lot, offering remarkable space and potential in a highly desirable, family-friendly community. The main floor has been tastefully renovated and features separate living, dining, and family rooms, along with a modern eat-in kitchen complete with stainless steel appliances. The fully finished basement with a private side entrance includes a full second kitchen, two additional bedrooms, a 3-piece bath, perfect for an in-law suite or generating rental income to help offset living costs. Upstairs, four large bedrooms provide ample space for family living, including a bright primary suite with a private ensuite bath. Set on a quiet street surrounded by detached homes, this property also features a widened 3-car driveway and a large, rectangular backyard-ideal for entertaining, play, or future expansion. A rare opportunity combining space, style, and versatility in one of the area's most sought-after neighbourhoods! (id:61852)
RE/MAX Experts
605 - 2263 Marine Drive
Oakville, Ontario
Enjoy comfortable lakeside living in the heart of Bronte. This bright and well-maintained suite is the largest non-penthouse unit in the building and offers beautiful views of Lake Ontario, the Toronto skyline, city lights, and the landscaped gardens below. Freshly painted throughout and carpet free, the unit provides a clean, move-in ready feel. The white kitchen overlooks the living and dining area, offering a practical open layout with a backsplash and breakfast bar for everyday use. The combined living and dining room features a walkout to a large balcony - a great place to relax and take in the lake views. Two generously sized bedrooms and a 4-piece main bath provide comfortable accommodation. The unit includes one underground parking space and a locker on the lower level. Residents enjoy access to an elevator, exercise room, games room, media room, party room, outdoor pool, sauna, and visitor parking. Monthly condo fees cover heat, hydro, water, cable TV, internet, phone, parking, building maintenance, and common elements. Just steps to the lake, harbour, shops, and restaurants in vibrant Bronte Village, this is a solid opportunity in one of Oakville's established waterfront communities. (id:61852)
Century 21 Miller Real Estate Ltd.
