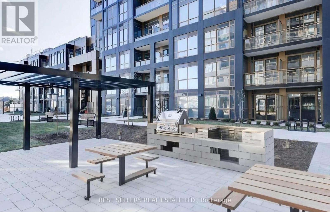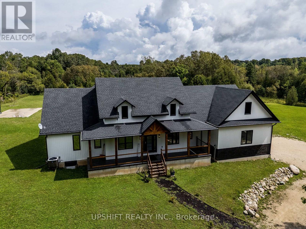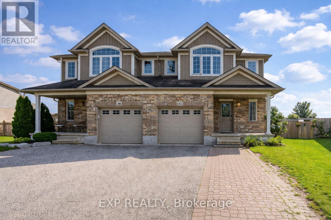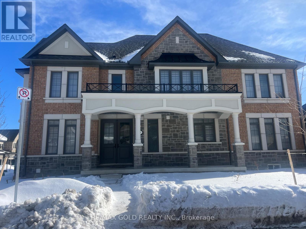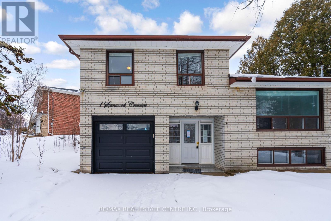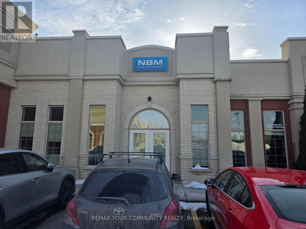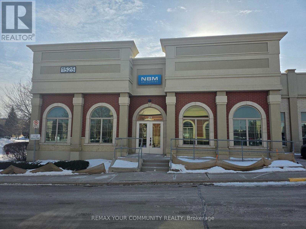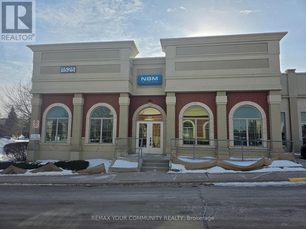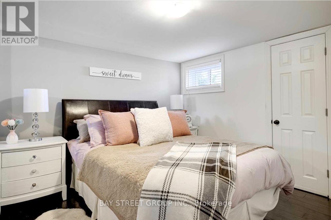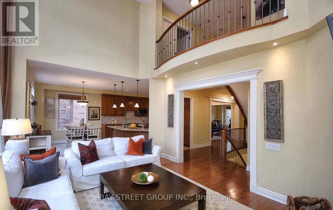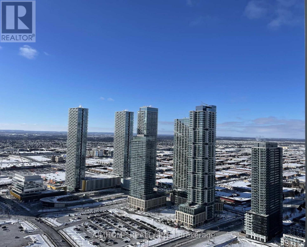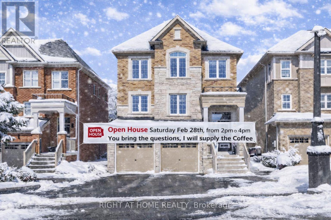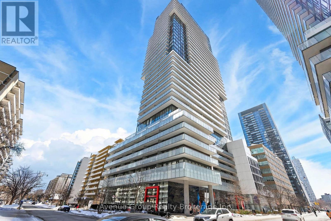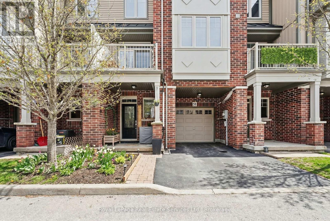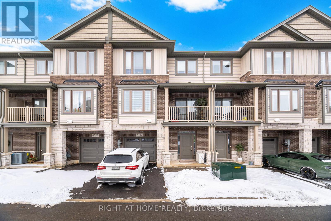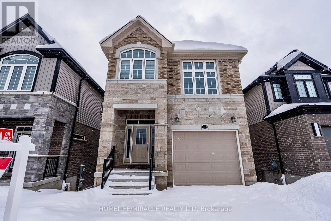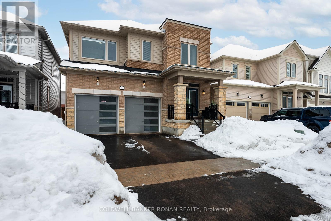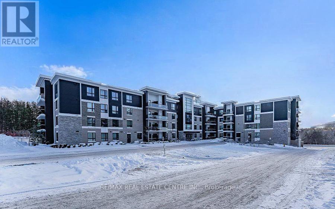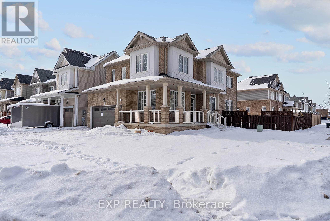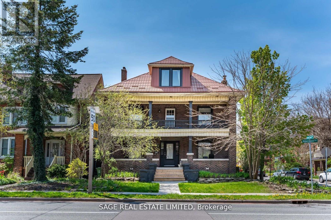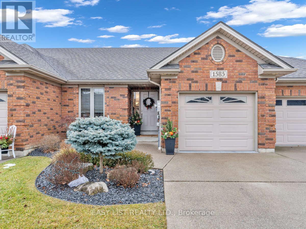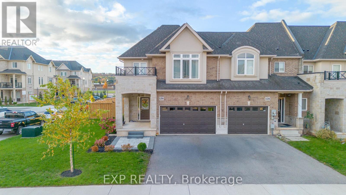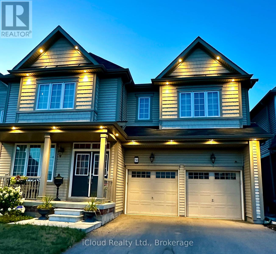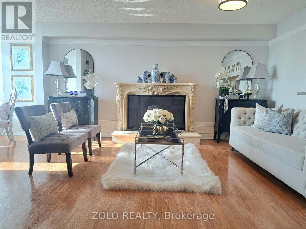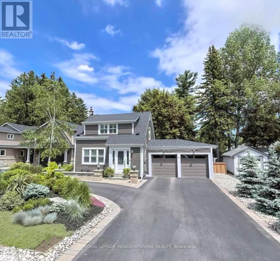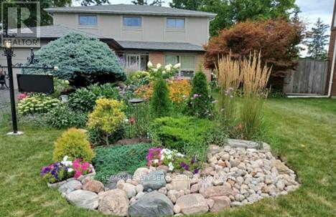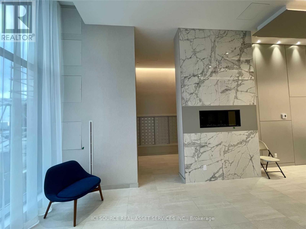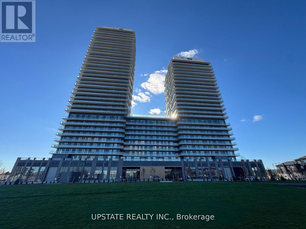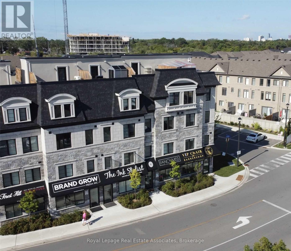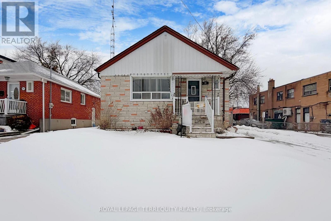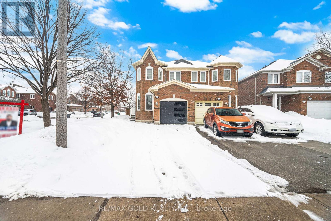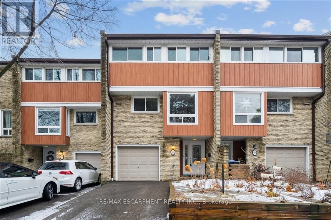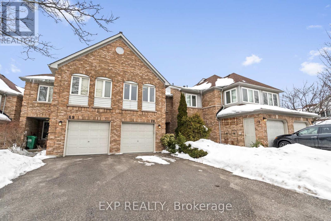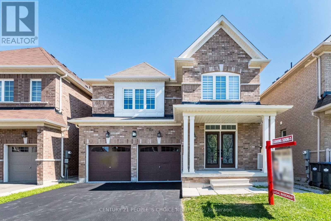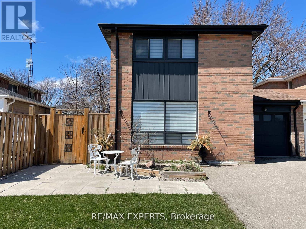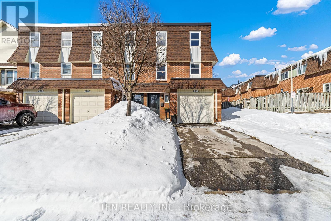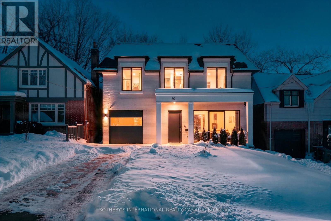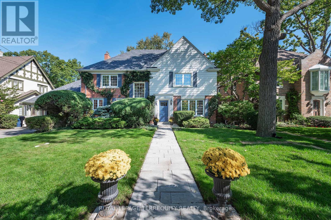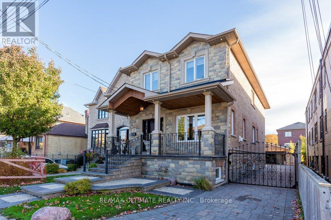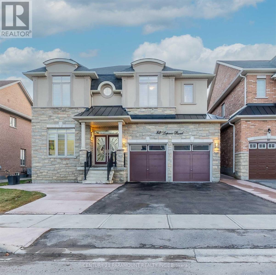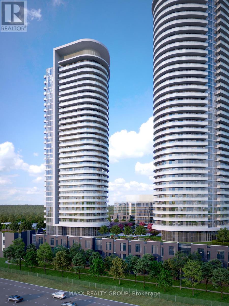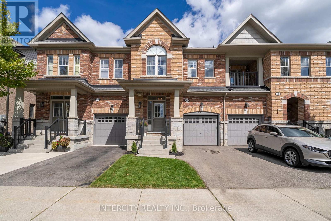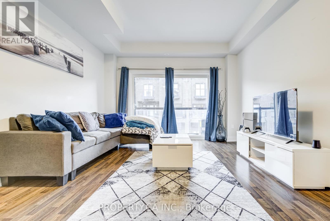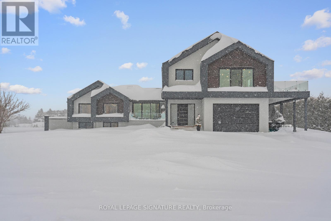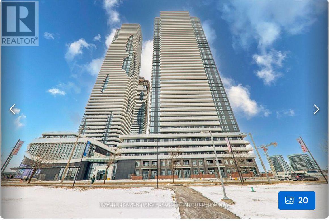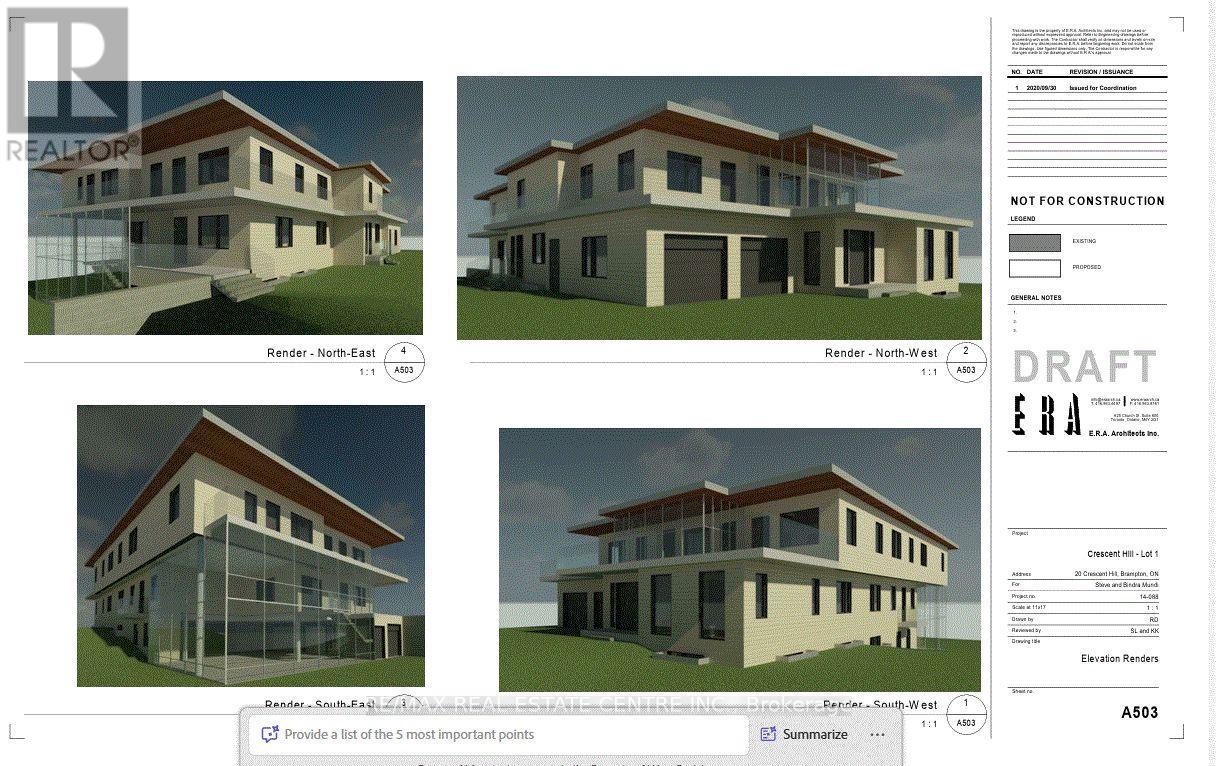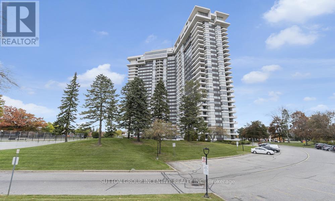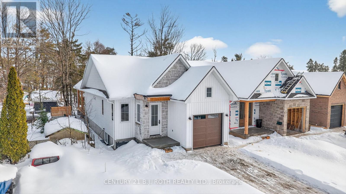612 - 2333 Khalsa Gate
Oakville, Ontario
Enjoy contemporary living in Oakville's prestigious Nuovo II Condominiums by Crystal Homes & Fernbrook Homes. This bright 586 sq. ft. unit features 1 bedroom, a den with door (perfect for a home office or 2nd bedroom), and 2 bathrooms. The open-concept layout includes a modern kitchen with 39" wall cabinets and granite countertops, laminate flooring throughout, and smooth 9-ft ceilings (subject to bulkheads). Smart features include a keyless front door with smartphone access and an Ecobee thermostat with built-in Alexa. West-facing windows bring in natural light, complementing the stylish interior with mirrored sliding closet doors. High-speed internet is included. Residents enjoy five-star amenities: rooftop pool with cabanas, rooftop BBQ, fitness center, community garden, multi-purpose activity court, work/share boardrooms, pet wash station, and more. 24/7 concierge service with Valet system ensures convenience and security. Includes 1 parking and 1 locker. (id:61852)
Best Sellers Real Estate Ltd.
423474 6 Concession
West Grey, Ontario
Exquisite Modern Farmhouse with Stunning Country Views For SaleStep into this beautifully designed Modern Farmhouse, where contemporary luxury meets serene country living. Built in 2022, this fully furnished 4,842 sqft home (2,495 sqft above grade, 2,347 sqft below grade) is nestled on 3.4 acres of picturesque land, offering peace, privacy, and breathtaking views in every direction.Currently vacant and used as a successful Airbnb, this turnkey property is being sold fully furnished, with all furniture included making it ideal as a private residence, investment property, or luxury rental.Located just steps from snowmobile trails, the Fern Golf Resort, and the Beaver Valley Ski Club, this home offers the perfect blend of tranquility and adventure ideal for nature lovers, outdoor enthusiasts, or anyone seeking a refined rural lifestyle.Inside, youll find elegant finishes, open-concept living spaces, and thoughtful design throughout. Outside, enjoy an impressive list of resort-style amenities, including: In-ground heated swimming pool with waterfall, Basketball court, Volleyball court. Expansive outdoor entertaining areasWhether you're hosting friends, enjoying family time, or relaxing solo, this home is built for every lifestyle and every season.Key Features: Built in 2022 4,842 total finished square feet 3.4-acre lot with panoramic country views Fully furnished sold as-is Former Airbnb currently vacant. High-end modern farmhouse design Close to golf, ski hills, and trailsYour luxury countryside retreat awaits just move in and start enjoying the best of high-end country living. (id:61852)
Upshift Realty Inc.
143 Brenneman Drive
Wilmot, Ontario
Welcome to 143 Brenneman Drive, featuring a private backyard summer oasis with a sparkling swimming pool, professionally maintained under an annual service contract paid by the landlord for worry-free enjoyment. Situated on a rare large pie-shaped lot in the heart of family-friendly Baden, this beautifully maintained 3-bedroom, 3-bath semi-detached home offers the perfect blend of comfort, space, and lifestyle. With 1,579 sq. ft. above grade plus an additional 536 sq. ft. of finished lower-level space, the home features a thoughtfully designed layout with spacious bedrooms, convenient upper-level laundry, and a stylishly updated bathroom complete with a modern shower and double-sink vanity. The fully finished basement provides versatile space ideal for a rec room, home office, gym, or play area. The expansive pie-shaped backyard offers plenty of room for entertaining, family gatherings, and outdoor relaxation around the pool. Located in a welcoming neighbourhood close to parks, schools, and everyday amenities, this move-in-ready home is an excellent opportunity for families seeking comfort, convenience, and resort-style outdoor living. (id:61852)
Exp Realty
59 Grassbank Road
Brampton, Ontario
Welcome to this stunning 2,500 sq. ft. detached home in prestigious Mayfield Village, part of the sought-after Brightside Community. Just one year old and move-in ready, separate basement Ent. Enjoy a bright open-concept layout with hardwood floors and 9-ft ceilings on the main level. Upstairs offers four spacious bedrooms, three full baths, and a luxurious primary suite with a stylish ensuite and two walk-in closets. Conveniently located minutes from Highway 410-perfect for families and professionals alike. (id:61852)
RE/MAX Gold Realty Inc.
1 Stanwood Crescent
Toronto, Ontario
Welcome to 1 Stanwood Cres, Situated on a premium lot, this 4-level side-split- offered in as-is condition. It presents an excellent opportunity for both investors and end users. Major improvements were completed in 2022,. The finished basement (2019) includes its own kitchen and bathroom, making it well-suited for rental income or multi-generational living. Further upgrades feature newer light fixtures, exterior doors, and a contemporary garage door. Ideally located within walking distance to the future LRT and close to schools, parks, TTC, and Hwy 400, this home offers strong investment potential. (id:61852)
RE/MAX Real Estate Centre Inc.
26 - 1525 Cornwall Road
Oakville, Ontario
Exceptional opportunity to acquire an approx. 2,010 SF at the highly desirable Maple Grove Corporate Centre in the heart of Oakville's established business district. Versatile space suitable for office or retail permitting various uses including medical. Offering open space area, kitchen, storage room, washrooms and several offices and workspaces. Situated within a professionally managed complex offering ample parking and convenient access to major highways including the QEW and Highway 403. This unit can also sold with the neighbouring sale listing at unit 27 for a combined total area of 5,463 SF. (id:61852)
RE/MAX Your Community Realty
27 - 1525 Cornwall Road
Oakville, Ontario
Incredible turn-key 3,453 SF corner unit available for lease at the highly desirable Maple Grove Corporate Centre in the heart of Oakville's thriving business corridor. Flexible layout suitable for retail or office use permitting various uses including medical. Offering a mix of reception, open space, kitchen, boardroom, washrooms and several offices and workspaces on glass including a large outdoor patio. Located in a well-maintained complex with ample on-site parking and quick access to the QEW and Highway 403. Ideal opportunity for businesses seeking a strategic and accessible Oakville location. This unit is also available for sale. (id:61852)
RE/MAX Your Community Realty
27 - 1525 Cornwall Road
Oakville, Ontario
Incredible turn-key 3,453 SF corner unit available for sale at the highly desirable Maple Grove Corporate Centre in the heart of Oakville's thriving business corridor. Flexible layout suitable for retail or office use permitting various uses including medical. Offering a mix of reception, open space, kitchen, boardroom, washrooms and several offices and workspaces on glass including a large outdoor patio. Located in a well-maintained complex with ample on-site parking and quick access to the QEW and Highway 403. Excellent opportunity for owner-occupiers or investors. Move in ready! This unit can also be sold with the neighbouring listed unit 26 for a combined total area of 5,463 SF. (id:61852)
RE/MAX Your Community Realty
Lower - 2048 Edinburgh Drive
Burlington, Ontario
Short lease over 6 months could be considered. Some photos are virtually staged. A wonderful lease opportunity in South Burlington-private entrance, 2 Tandem driveway parkings, great location, and a comfortable place to call home.Lovely 2-Bedroom Lower-Level Unit in a Beautiful South Burlington Bungalow Bright and spacious lower-level unit offering plenty of natural light through big windows and a thoughtful, functional layout. The modern kitchen features quartz countertops, a stylish tile backsplash, and ample cabinet space. The open great room is enhanced with pot lights and a large window, providing flexible space for both living and dining.The unit includes 2 bedrooms, a modern 4-piece bathroom, and private in-suite laundry. A covered patio with a separate back entrance adds extra convenience and privacy. The large shared backyard offers plenty of space for kids to play. Main-level tenants are quiet, considerate, and easy to get along with.Located in a fantastic South Burlington neighborhood, just steps to shopping, restaurants, and daily amenities, and minutes to Mapleview Shopping Centre, Maple Park & Skateboard Area, Spencer Smith Park, the Lakeshore, Burlington GO Station, and Highways 403/QEW. water,hydro and gas will be shared with main floor tenants. Furniture is available. (id:61852)
Bay Street Group Inc.
336 Turning Leaf Road
Oakville, Ontario
Gorgeous, Executive Home Located In One Of The GTA's Most Unique Lakeside Enclaves Lakeshore Woods Community In Oakville, nearly 5000Sqft living space. 4+2 large bedrooms with whole day nature light & 4.5 Washrooms. Huge windows in the basement.Many Custom Upgrades Give This Home A Luxurious Look And Feel. A Floorplan With Great Flow. 2-Storey Family Room With Gas Fireplace. Den/Office Tucked Away For Privacy on the ground floor. Formally Living Room And Dining Room Are Spacious. Laundry On Main Floor, Upgraded Trims, Baseboards, Doorway Headers, Crown Moulding, , Coffered Ceiling, 9' Ceiling On Main Fl. Curved Oak Staircase, Granite Kitchen Counter. Walking distance to ontario lake, parks and shopping malls. concrete highend driveway and Pavers + deck backyard. No sidewalk.Short term lease above 6 months could be considered. (id:61852)
Bay Street Group Inc.
4006 - 2920 Highway 7
Vaughan, Ontario
Unbeatable location! CG Tower, the heart of the VMC. Internet included! Open-concept, 9-ft ceilings, floor-to-ceiling windows, private balcony. Bright and Clear View. 24-hour concierge, outdoor pool, fully equipped fitness center, party room, rooftop terrace with BBQs, work lounge, and children's play area. Steps to VMC Subway Station, transit, shopping center, Costco, IKEA, Walmart..., A rare opportunity for elevated urban living. (id:61852)
Aimhome Realty Inc.
40 Ridge Gate Crescent
East Gwillimbury, Ontario
Where Small-Town Charm Meets Modern Sophistication. Welcome to 40 Ridge Gate Crescent, nestled in the heart of the thriving Mt. Albert community. This 2,600 plus square foot masterpiece boasts 9ft smooth ceilings and gleaming hardwoods throughout. The primary floors offer expansive room to grow while the serene backyard provides an unobstructed view of lush green space perfect for sunrise coffees or sunset cocktails.The Bonus: A fully finished basement with a bedroom and separate garage entrance. Whether you need an in-law suite, a teen domain, or a savvy rental to offset the mortgage, this layout delivers. Enjoy quick 404 access and that old school diner vibe just minutes away. Your new chapter starts here. Call your agent, book a showing, and let's make a deal. Let's GO! (id:61852)
Right At Home Realty
1110 - 185 Roehampton Avenue
Toronto, Ontario
Elevate your lifestyle at the sought-after 155 Redpath Condos with this RARE 1 Bdrm + Den CORNER UNIT! *Functional layout offering 619sqft with no wasted space plus a massive 343sqft wrap-around balcony *Open concept layout with floor-to-ceiling windows flooding the unit with natural light *S/E exposure showcasing stunning skyline views by day and night *Modern kitchen with integrated high-end appliances, quartz counters & custom backsplash *Sunfilled Primary Bdrm featuring double closet, upgraded pot lights & custom feature wall *An enclosed Den with glass sliding door (can be used as a 2nd bdrm or home office) with upgraded pot lights & custom feature wall *Meticulously maintained by the ORIGINAL OWNER*Hotel-style amenities include: 24-hour concierge, rooftop pool with hot tub & BBQ, fitness centre, yoga room, sauna & steam room, games/party room and private conference room *Surrounded by multi-million dollar low-rise homes *Outstanding 98 walk score *Close proximity to Eglinton subway station, brand new Crosstown LRT and multiple bus routes *Steps to top-rated restaurants, cozy cafés, bars, Cineplex movie theatre, boutique shopping and grocery stores *Minutes to Eglinton Park, Sherwood Park, Beltline Trail, Highway 401/404/DVP *Near reputable public and private schools, daycares and community centres *This one is a true hidden gem, A Must See! (id:61852)
Avenue Group Realty Brokerage Inc.
51 - 310 Fall Fair Way
Hamilton, Ontario
Welcome to this beautiful 2-bedroom, 3-storey townhouse nestled in a quiet, family-friendly complex. Located in a welcoming neighbourhood with a park directly across the street, this home offers the perfect blend of comfort and convenience. The open-concept layout is ideal for modern living, featuring a bright living space, a quartz counter top with a breakfast bar, and a walkout balcony perfect for morning coffee or evening relaxation. The bedroom level laundry adds everyday convenience right where you need it. A spacious den at the entrance provides incredible flexibility-ideal for a home office, play area, or additional living space. Recent updates include a new A/C and furnace, offering peace of mind for years to come. Situated in an area known for excellent schools and a strong sense of community, this home is perfect for first-time buyers, professionals, or investors alike. A fantastic opportunity in a truly friendly neighbourhood- don't miss it! (id:61852)
Royal LePage Real Estate Services Ltd.
19 Picardy Drive
Hamilton, Ontario
Stylish newer-built freehold townhouse located in a prime Stoney Creek Mountain neighbourhood, thoughtfully finished throughout and offering a clean, modern layout ideal for everyday living. A "Fully Furnished Option" (high end) is available, providing added flexibility and convenience. The bright main level features wide-plank wood-inspired flooring, pot lighting, and large windows, anchored by a sleek kitchen, venetian & cellular shades, deep upper cabinet & gable over fridge, stainless steel appliances, tiled backsplash, double sink, Nest thermostat, linen/storage cabinets and breakfast bar seating. Upgrades include, high efficiency heat pump, garage door opener, pendant lights, D/R light, all pot lights, stainless steel appliances, washer/dryer. The upper level is well designed with two spacious bedrooms w/Loft that can be used as an office or +1 bedroom, including a primary suite with walk-in closet, plus convenient upper-level laundry, making the home equally well suited to professionals, first-time buyers, or young families. Enjoy the benefit of being directly across from the complex's green space/playground, along with parking that includes an attached garage, private driveway, and visitor parking for guests. Ideally situated across from Saltfleet High School, this location is perfect for families seeking top-tier education within walking distance. Commuters will appreciate quick access to the Red Hill Valley Parkway and Lincoln Alexander Parkway, while shopping, dining, parks, and everyday amenities are all just minutes away. A move-in-ready (Furnished Optional) opportunity in one of Hamilton's fastest-growing areas-whether you're buying your first home, upsizing, or investing. Don't miss the chance to secure this furnished-optional property in an exceptional location (id:61852)
Right At Home Realty
677 Thomas Slee Drive
Kitchener, Ontario
Finished top to bottom, this 2020-built, 3+2 bedrooms, 3+1 washrooms home with a walkout and upgraded 9 ft. ceiling legal finished basement offers modern upgrades, impressive ceiling heights, and excellent income potential. Check out our TOP 6 reasons why this home could be the perfect fit for you:#6: DOON SOUTH - PRESTIGIOUS LOCATION: Situated in the highly desirable Doon South neighbourhood, known for its family-friendly streets, parks, and trails. Conveniently located close to schools, shopping, transit, and easy access to Hwy 401.#5: BRIGHT & SPACIOUS MAIN FLOOR: Main floor features 9 ft ceilings, creating a spacious and inviting atmosphere. Freshly painted home with new hardwood flooring (2026) and no carpet on the main floor. The modern kitchen boasts granite countertops, a large centre island, stainless steel appliances, and a new backsplash with updated light fixtures (2026)-perfect for family meals and entertaining. Abundant natural light fills the space through patio doors that lead to a large deck.#4: FAMILY ROOM: Features separate living and 10 ft ceiling family rooms at split level and a functional layout ideal for everyday living and entertaining. The family room offers over 10-ft ceilings, creating a bright, open feel.#3: BACKYARD & PARKING: Enjoy the deck for relaxing or entertaining. concrete backyard with side walk for basement for low-maintenance living. Extended driveway provides additional parking.#2: BEDROOMS & LAUNDRY: Second floor offers three spacious bedrooms and two full washrooms, ample closet space, and convenient second-floor laundry.#1: LEGAL FINISHED BASEMENT WITH INCOME POTENTIAL:9-ft ceiling legal basement featuring 1 bedroom + den, full bathroom, carpet-free finish-ideal for rental income, in-law suite, or extended family. A move-in-ready home in one of Doon South's most sought-after communities, combining quality construction, thoughtful upgrades, and outstanding rental/investment potential. (id:61852)
Homelife/miracle Realty Ltd
71 Harpin Way W
Centre Wellington, Ontario
Welcome to this stunning, exquisitely maintained Storybrook (Grandview Elevation B) detached home in the historic town of Fergus, where small-town charm meets modern family living. Built in 2022 and offering approximately 2,450 sq ft, this 2-storey design is made for a growing family and those who love entertaining. The heart of the home is the bright, open main level where the kitchen overlooks both the living and dining areas, so hosting feels effortless and everyday life stays connected.You'll love the space in this home: 4 bedrooms (3 with walk-in closets) and 4 bathrooms, including a spa-inspired, upgraded 5-piece ensuite with a sleek glass shower and built-in bench. Outside, enjoy a fully fenced backyard for kids, pets, and summer BBQs, plus a 2-car garage and parking for 4. The basement is ready for your imagination, with a 3-piece rough-in and a large cellar.Packed with value, this home features over $70,000 in builder upgrades, including a full brick exterior, 200-amp service, upgraded tile flooring, two-tone kitchen, dimmable pot lights on the main floor, and French doors to the backyard.Set within the Storybrook planned community, you're just minutes to Fergus' heritage downtown along the Grand River, with local shops, parks, and a trail network that makes it easy to get outside, stay social, and enjoy the best of small-town living.(Complete list of upgrades and builder floor plans attached in the listing). (id:61852)
Coldwell Banker Ronan Realty
314 - 1280 Gordon Street
Guelph, Ontario
Welcome to Liberty Square! This bright 3-bedroom, 1-bath condo offers 818 sq ft of comfortable living in Guelph's desirable south end. Available for lease at $2,475 per month, this unit is ideal for University of Guelph students or young professionals seeking convenience and low-maintenance living. The functional layout features an open-concept living area filled with natural light, creating a warm and inviting atmosphere. The kitchen provides ample cabinetry and workspace, making everyday living both practical and efficient. All three bedrooms are well-sized, offering flexibility for roommates or a home office setup. A full 4-piece bathroom and the convenience of in-suite laundry complete the space. Located close to transit, shopping, parks, and just minutes from the University of Guelph, this condo offers exceptional accessibility in a prime south-end location. A fantastic leasing opportunity in a well-connected community. Available May 1st. (id:61852)
RE/MAX Real Estate Centre Inc.
1 Honey Comb Trail
Thorold, Ontario
Welcome to 1 Honeycomb Trail, a spacious detached home ideally positioned on a prime corner lot in the growing community of Thorold, Ontario. Offering four generously sized bedrooms and expansive principal rooms, this thoughtfully designed layout prioritizes the most sought-after qualities in a home: space and functionality. Large windows throughout fill the home with natural light, enhancing the sense of openness and warmth.The insulated basement adds versatility and potential, allowing future finishing to create extra living space, a recreation area, home office, or gym-further increasing the home's value.Located just minutes from Highway 406 and with easy access to the QEW, commuting throughout the Niagara Region is convenient and efficient. Close to Brock University, parks, schools, shopping, and everyday amenities, this home perfectly combines generous living space, practical design, and lifestyle appeal. A wonderful opportunity to own in one of Thorold's most desirable neighbourhoods. (id:61852)
Exp Realty
2nd - 459 Aberdeen Avenue
Hamilton, Ontario
Available April 1; Bright And Renovated Three-Bedroom Suite On Prestigious Aberdeen Ave In Hamiltons Sought-After Kirkendall Neighbourhood. This Second-Floor Unit Has Been Fully Updated And Features A Modern Kitchen With Full-Size Appliances, Freshly Painted Interiors, And Stylish Finishes Throughout. The Renovated Bathroom Offers A Clean, Contemporary Feel With Walk-In Shower And Updated Vanity. Enjoy The Convenience Of Ensuite Laundry, A Large Private Patio & Shared Yard For Outdoor Living, And Private Drive Parking. Utilities (Heat, Hydro, And Water) Are Separately Metered, Giving You Control Over Your Monthly Costs. Steps To Locke St. Shops & Cafes, Chedoke Rail Trail, Dundurn Stairs, And A Short Trip To McMaster University. A Rarely Available Opportunity In A Coveted Location. (id:61852)
Sage Real Estate Limited
1585 Skinner Street
Lasalle, Ontario
For more info on this property, please click the Brochure button. Luxury living ranch Townhouse in sought after LaSalle Community. This Beautifully updated home offers open concept main floor living close to all amenities & walking trails! The main floor offers 2 bedrooms and 2 bathrooms, Large living room, elegant Kitchen with plenty of working space and pantry! The lower level was finished in 2024 with massive bedroom with walk-in closet leading to a beautiful living room with custom Wet Bar perfect for hosting all events! Also complete with full bath and another small bedroom behind. This impeccably maintained unit has single car garage with epoxy floor and a generous driveway and beautiful landscaping and built in sprinkler system. Located within walking distance to Herb Grey Parkway Trails, Windsor Crossing Outlet Mall, Holy Cross School , and Newly Built plaza with Restaurants and Shops! Minutes away from access to E.C Row and 401 Hwy. (id:61852)
Easy List Realty Ltd.
130 Sonoma Lane
Hamilton, Ontario
Welcome to 130 Sonoma Lane, a beautiful corner-lot home in one of Stoney Creek's most sought-after neighbourhoods. Offering a spacious layout and incredible outdoor space, this property is perfect for families, entertainers, and anyone looking for comfort and convenience. Step inside to an inviting open-concept living room that flows seamlessly into the kitchen, creating the ideal setting for gatherings, family time, and effortless everyday living. The unfinished basement provides a blank canvas for your custom vision-whether that's a home gym, theatre room, play area, or additional living space. Upstairs, the standout large primary suite features a spacious walk-in closet that leads directly into a private ensuite, giving you a true retreat-like feel. Outside, the expansive fenced backyard is a rare find-perfect for kids, pets, summer BBQs, and endless possibilities. Located walking distance to Winona Park, Winona Crossing, and Fifty Point Conservation Area, you'll enjoy the best of outdoor living, shopping, dining, and recreation right at your doorstep. With reputable schools and plenty of amenities nearby, this is a home that checks all the boxes. (id:61852)
Exp Realty
56 Esther Crescent
Thorold, Ontario
Prestigious 4+1 Bedroom, 4-Washroom Detached Home | 3,531 Sq. Ft. Above Ground (MPAC) | Premium 44-ft Lot | No Sidewalk | No Rear Neighbours | 6 Parking Spaces. Over $250K in luxury upgrades incl. All hardwood & shiny marble floors, Turkish runners, 8-feet tall doors, wainscoting, crown moulding, smooth ceiling, 6-inch trims & iron pickets. Main floor custom made closets. Largest custom Gourmet kitchen with WOLF Gas range, Bosch appliances including built-in wall oven & microwave, back splash, Pot filler & contrast granite Island with built-in trash bin. Over the island hang three elegant electric lantern lights. Walk-in Butler's pantry. Great family room with built-in shelving, 3 oversized windows, and gas fireplace. Private main floor den with window & 8' tall French doors. The mudroom with built-in bench seating and double closet. Separate dining combined with Living room with elegant wall sconce lighting for formal entertaining. Second Floor, 4 generously sized bedrooms, each with walk-in closets and ensuite/semi-ensuite access. A total of 3 full baths upstairs, including one semi-ensuite with double sinks vanities. Primary suite with private foyer, spa-inspired ensuite (frameless glass shower, soaker tub, private toilet room with closet & window, heated towel rack, Bluetooth mirrors), and massive walk-in closet like DEN. Second primary suite with private ensuite and rain shower. Laundry room like DEN size with laundry tub and double closet. The unfinished basement with cold cellar, upgraded windows, a 3-piece bath rough-in. 200-amp panel, 3.5-ton A/C, water softener & humidifier. Smart home: Built-in wall displays with speakers, Wi-Fi garage door openers with cameras & battery backup. Smart door locks and indoor and outdoor cameras, digital bath fan timers, smart switches, dual Wi-Fi pot lights, CAT6 wiring, and Gigabit Ethernet switch. Additional to all existing ceiling lights added 78 WiFi indoor Dual POTLIGHTS with night mode.See FEATURE SHEET for details. (id:61852)
Icloud Realty Ltd.
1001 - 300 Webb Drive
Mississauga, Ontario
Welcome to this pristine, renovated, south-facing designer suite with panoramic views of the lake and city skyline from every room. Situated in the boutique Club One condos, this unit comes with an impressively spacious functional layout - no sofas in the kitchen, cookie cutter layouts or dens that should be closets in this home! Featuring a full-size kitchen, equipped with ample counter space, gorgeous lighting, glass showcase cabinets, travertine porcelain, and premium stainless appliances. An oversized living room, usually reserved for larger homes, accommodates your furnishings with ease. The spa-like bathroom awaits you with gorgeous tile, an onyx vanity, and premium lighting. A truly full-size primary bedroom with a walk-in closet and serene views awaits your relaxation. The second bedroom is larger than most. Storage space is a premium in any condo but dont worry, in addition to the tall double hallway closet, a custom-built unit is in the den, a rare double linen closet and a laundry that serves as an ensuite locker in addition to the storage locker downstairs. An easy parking spot close to the entrance makes coming and going a breeze. The building is amenity rich and living here means you will always have something to do - a fully equipped gym, pool, indoor and outdoor hot tubs with gorgeous sundeck, sauna, hobby room, party room, library, billiards, movie theatre, a tranquil landscaped park-like backyard with a water fall pond, several individual patios with BBQs, squash, and tennis courts . Ample, easy visitor parking for all your friends and family. Within short walking distance to all amenities, including Celebration Square and Square One Shopping Centre. Public transportation at your doorstep. Add to the benefit of low property taxes and strong management, this home is ready for you to move in and enjoy. What are you waiting for? (id:61852)
Zolo Realty
19 Union Street
Halton Hills, Ontario
Picture perfect in prime sought-after location. Mature, private and beautiful fully fenced lot on 1/5 of an acre walking distance from the 'GO' and all of Downtown's charm. You will love the modern eat-in kitchen, which features stainless steel appliances and quartz counters with views of the incredible pool-size yard. Two bedrooms are located upstairs with a four-piece bathroom. There is a lovely rec room on the newly finished lower level that adds valuable living space as a cozy rec room or office and also features an additional three-piece stylish bathroom. It boasts a walk up that is super handy to the yard and to the 31x13 ft auxiliary building that is currently set up as a third bedroom and family room ideal for your teenager or in-laws but is so versatile and can be used for that yoga or art studio you've always wanted! It boasts vaulted ceilings, pot lights, its own heat pump and large windows to take in the fabulous yard. The two-car garage offers direct access to both the house and auxiliary building and there are two large sheds perfect for storage. Outside you will fall in love with the stunning Gardens, Landscaping, decking, gas line to bbq and gas fire pit table which creates the ideal backdrop for relaxing evenings or entertaining friends and family. Close to Shopping and all amenities. Show with confidence ... it's in mint condition! Very flexible closing available. (id:61852)
Royal LePage Meadowtowne Realty
15 Pine Ridge Lane
Brampton, Ontario
STUNNING HOME LOCATED IN THE SOUGHT AFTER PEEL VILLAGE COMMUNITY. THIS BEAUTIFUL 4 BEDROOM HOME SITS ON A LARGE PREMIUM COURT LOT WITH NO NEIGHBOURS BEHIND, OFFERING EXCEPTIONAL PRIVACY AND A TRUE BACKYARD RETREAT WITH INGROUND POOL. FEATURING IMPECCABLE FINISHES THROUGHOUT, THE MAIN LEVEL SHOWCASES ELEGANT CERAMIC FLOORING, MODERN HARDWOOD FLOORS AND MODERN UPGRADES THAT REFLECT PRIDE OF OWNERSHIP. THE CUSTOM SELBA KITCHEN IS A TRUE HIGHLIGHT WITH QUALITY CRAFTMANSHIP STYLISH CABINETRY, AND PREMIUM FINISHES. THE SPACIOUS LAYOUT OFFERS GENEROUS PRINCIPLE ROOMS AND FULLY FINISHED WALK-OUT BASEMENT PROVIDING ADDITIONAL LIVING SPACE FOR EXTENDED FAMILY, OR RECREATION OR POTENTIAL IN-LAW SUITE SET-UP. STEP OUTSIDE TO YOUR PRIVATE OASIS COMPLETE WITH A STUNNING INGROUND POOL, EXPANSIVE CONCRETE PATIO AND PRIVACY FENCING-PERFECT FOR SUMMER GATHERINGS AND RELAXING EVENINGS. THE PROFESSIONALLY LANDSCAPED GROUNDS ENHANCE THE CURB APPEAL AND CREATE A BEAUTIFUL SETTING BOTH FRONT AND BACK. THIS HOME IS CLOSE TO SCHOOLS, PARKS, SHOPPING AND MAJOR COMMUTER ROUTES. GREAT OPPORTUNITY IN PEEL VILLAGE. (id:61852)
RE/MAX Realty Services Inc.
1304 - 30 Samuel Wood Way
Toronto, Ontario
Prime Location Steps To Kipling Subway Station. Instant Access To Ttc, Miway, Go Transit. 5 Mins Walk To Grocery. 1 year old - Open Concept Practical Layout Withv1 year old 1+1 Bedroom And Den Condo At The Kip District. Spacious Living And Dining Room With Walk Out To Balcony With Panoramic open View Of The City. Luxurious Building With Fabulous Amenities Including Gym, Theatre, Bbq, Party Room, Media oom, And Much More! Fridge, Stove, Dishwasher, Washer & Dryer, All Existing Elf's, 1 Locker and parking! *For Additional Property Details Click The Brochure Icon Below* (id:61852)
Ici Source Real Asset Services Inc.
1409 - 15 Skyridge Drive
Brampton, Ontario
Welcome to CityPointe Heights Condos. This bright, west-facing 1-bedroom plus den, (den can be used as a bedroom) 2-bath suite features a spacious open-concept design with impressive 11-foot ceilings and an abundance of natural light. Designed for modern lifestyles, the flexible den is ideal for a home office or guest area, while the generous private balcony offers the perfect space to enjoy your morning coffee or unwind in the evening.Located on the Brampton-Vaughan border, this sought-after address provides convenient access to Hwy 427, Hwy 50, public transit, Costco, Pearson International Airport, Humber College, the Toronto-Vaughan subway line, and nearby shopping plazas. Experience the perfect balance of style, comfort, and convenience in one of Brampton's most desirable communities. (id:61852)
Upstate Realty Inc.
588 Rapids Lane
Mississauga, Ontario
Short on a down payment? (read below) Great live work, Potential to designate second commercial rental space just up the staircase. Mixed Use - this luxury townhome includes a separate 725 sq. ft. commercial unit plus a stunning 2,439 sq. ft. residence .The retail space is tenanted, generating $47,460/year in passive income ($3,500/month + hydro). High-traffic location directly across from major retailers including McDonald's, Shoppers Drug Mart, and Dollarama. On-site designated parking available. The owner-occupied townhome features a spacious living and dining area with walk-out balcony, upgraded kitchen with centre island, stainless steel appliances, pot lights, quality laminate flooring, and a striking glass-insert staircase. Offers 3 bedrooms, including a primary retreat with 3-pc ensuite and private balcony, plus a second bedroom with 4-pc ensuite. 4 bathrooms total. Enjoy a rooftop terrace with gas BBQ hookup, built-in garage, and private driveway (2 parking spaces).Easy access to Toronto via GO Transit, including the Port Credit GO Station. Close to top schools, shopping, parks, and everyday conveniences. An exceptional opportunity to own luxury living with built-in income. (Down Payment) - A family member can advance funds from their line of credit, and the main-floor rent can cover the repayment so they're not out of pocket. (id:61852)
Royal LePage Real Estate Associates
39 Coules Court
Toronto, Ontario
Attention everyone, an amazing opportunity in Alderwood ! Ideal for investors, builders, and buyers who want to customize and make their dream home. Welcome to this solid bungalow which has been in the family for over 50 years. Needs TLC and may be considered a renovator's delight, but has great potential especially with a huge lot , detached garage and private driveway. Bright spacious rooms, Classic finishings throughout with original hardwood floors under all main floor carpet (except the sunroom), crown mouldings in living room, 2 working gas fireplaces, and above grade basement windows. Basement is completely finished with ideal space to be a separate apartment. Sunroom fills with natural sunlight and is 4 season ready. Super square footage and lots of storage. Perfect location with walking steps to shopping, schools, transit, parks, trails, minutes to the lake and easy access to the highways. All appliances, fixtures and included chattles are in "as is" condition. Note: new 30 yr shingles on house May 2021, paved driveway with new asphalt June 2018. (id:61852)
Royal LePage Terrequity Realty
82 Mount Fuji Crescent
Brampton, Ontario
Welcome to 82 Mount Fuji Cres, Brampton. This Corner Semi Detached Home Features 4 Bedroom & 3 Bath. On Main Floor Features Office, Separate Living Room & Family Room, Kitchen Comes With Breakfast Area. Walkout to Huge Lot with Proper Fencing. One car Garage & 2 Car Parkings on Driveway Makes it a Perfect Home. (id:61852)
RE/MAX Gold Realty Inc.
80 - 915 Inverhouse Drive
Mississauga, Ontario
Welcome to this beautiful, 4-bedroom townhome in desirable south Clarkson. Features include a stunning, open-concept second level, with a renovated, chef-designed, custom-made kitchen with breakfast bar, an eat-in area/mini office (watch your children play in the park from the windows!) plus stainless steel appliances (new fridge 2026). The kitchen/dining room/living room are open-concept so tons of light comes in from either end of the unit plus the large picture window overlooks one of the best backyard views in the complex. The third level provides 4 spacious bedrooms and a 4-pc bathroom (2 bedrooms have gorgeous custom-made built-ins in place of the closet). This home is carpet free! Walk in on the ground level (all levels are above ground) and enjoy the convenience of an inside entry to the freshly updated garage (2026) and mudroom/laundry at the back with sliding doors to the landscaped backyard with raised garden beds, perennial gardens with an interlocking brick, winding pathway (2025). Updated insulation R50 in attic (2019), updated wiring (2014). Facilities include the resort-like pool, park and play area (situated directly across from the driveway). Walk to Clarkson Public School. Short walk to downtown Clarkson's restaurants, shops, Clarkson Crossing (Homesense, Canadian Tire, Shoppers DM, Metro), and walk to GO Train! (id:61852)
RE/MAX Escarpment Realty Inc.
70 - 2555 Thomas Street
Mississauga, Ontario
Welcome to 2555 Thomas Street, Unit 70, a beautifully renovated family home offering warmth, comfort, and thoughtful design in one of Mississauga's most desirable neighbourhoods. From the moment you enter, you'll appreciate the bright, open feel and seamless flow, highlighted by hardwood floors, smooth ceilings, and large windows that fill the home with natural light.The renovated kitchen features stone counters, a timeless backsplash, and premium built in Fisher and Paykel appliances including a gas cooktop, oven, microwave range hood, fridge, and double drawer dishwasher. The adjoining breakfast area walks out to the yard, perfect for morning coffee, summer barbecues, and easy indoor outdoor living.A few steps up, the inviting family room offers a comfortable gathering space with large windows and a gas fireplace, ideal for relaxing or entertaining.Upstairs, the primary retreat includes his and hers closets and a beautifully updated spa inspired ensuite with heated floors, double sinks, and a spa like glass shower. Two additional bedrooms offer generous space and natural light for children, guests, or a home office. A renovated main bath completes the upper level.The finished basement provides a spacious recreation room for movie nights or playtime, along with a dedicated laundry area.Located in a well managed condo community where exterior maintenance and landscaping are taken care of, this home offers the ease of low maintenance living with annual furnace servicing included.Close to parks, trails, shopping, everyday amenities, and within the catchment for high ranking schools including Castlebridge Public School, Thomas Street Middle School, and John Fraser Secondary School. Easy access to major highways and transit makes commuting simple. A home where comfort, community, and convenience come together beautifully. (id:61852)
Exp Realty
78 Abercrombie Crescent
Brampton, Ontario
Welcome To 78 Abercrombie Cres!! Check This Beauty Out!! Tons Of $$$ Spent!! Almost Everything Upgraded Tastefully!!Detached 4 Beds And 4 Baths With One Pus Den Legal Basement Wit Sep Ent!! This Beautiful Gem Comes With Double Door Entry To welcome You In Huge Foyer!! Brand New Hardwood Flooring On Main Floor!!Family Room With Beautiful Pannel Accent Wall With Electric Fireplace!! Smart Powder Room Toilet Bowl!!Brand New Chef's Dream Kitchen With Huge Centre Island And Fancy Ceiling Light/ Crown Moulding And Valance Lighting!! Carpet Free House!! Hardwood Staircase Leads You To Sun Filled Second Floor!! Huge Master Bedroom Comes With 5pc Ensuite With Walk In Closet!! Every Bedrooms Has Bathroom Attached!! All Bedrooms Are Very Good Sizes!! One Plus Den Legal Basement With Sep Entrance!! Den Can Be Used As A Second Bedroom/Office/Yoga Room!! Basement Family Room With Accent Wall And A Electric Fireplace!! One Of The Seller Is RREB. Please Bring Disclosure!! (id:61852)
Century 21 People's Choice Realty Inc.
Bsmt - 6 Cathcart Crescent
Brampton, Ontario
Move in ready and all utilities included. Bright and updated one bedroom basement suite in a quiet neighbourhood featuring a functional open concept layout with large above grade windows, marble flooring, stainless steel appliances, a modern kitchen, and private ensuite laundry. Enjoy simple monthly budgeting with heat, hydro, water, and one driveway parking space included in the rent. Clean, well maintained home close to transit, shopping, and major routes. Ideal for a quiet and respectful tenant seeking a comfortable space to call home. Immediate occupancy available. No smoking. (id:61852)
RE/MAX Experts
21 - 30 Heslop Road
Milton, Ontario
Welcome to this beautifully maintained & attractively decorated END UNIT 3BR condo townhome, offering the privacy & feel of a Semi-detached home in the heart of Old Milton. Tucked away in a quiet, desirable pocket at the rear of the complex, this home enjoys convenient visitor parking right next door & a peaceful setting rarely found in townhome living. Step inside to discover a thoughtfully designed layout featuring a bright Living Room w/ Laminate flooring & Oversized Patio Doors, leading to a walk-out to a private, fully fenced Backyard. The outdoor space is ideal for entertaining or relaxing, complete w/ a Patio, Gazebo frame & mature perennial Gardens, plus direct gated access to the back of the complex for added convenience.The family-sized Kitchen & Dining area offers ample space for everyday living, finished w/ durable ceramic flooring. Upstairs, the Primary BR overlooks the backyard & features a 2pc ensuite & an open-concept Walk-in Closet. Additional highlights include a convenient Interior access to the Garage, a main floor 2pc Powder Room and a fully finished Basement - perfect as a Recreation Room, Home Gym, Office or even a fourth Bedroom.Recent 2025 updates: roof replacement, new front door & some rooms newly painted. The property is part of a well-managed condo corporation w/ healthy reserve funds, offering peace of mind for years to come. The location truly sets this home apart. Enjoy direct access to the adjacent plaza, home to a wide array of everyday conveniences including Daycare, Montessori & Pre-school, Grocery store, Restaurants, Cafés, Bakery, Dentist, Salon & more. Just minutes to downtown Milton, Main St Cafes, parks, leash free dog park, schools & community ctrs, w/ easy access to Hwys 401 & 407, Milton GO Station & public transit - making commuting a breeze. An exceptional opportunity to own a move-in ready home in one of Milton's most established and walkable neighbourhoods. A perfect blend of comfort, convenience and community. (id:61852)
Tfn Realty Inc.
30 Orchard Crescent
Toronto, Ontario
Welcome to your next forever home - a place that perfectly blends comfort, luxury, and a true sense of community. Tucked away on a quiet, family-friendly street in the heart of Etobicoke, this residence offers a warm and inviting atmosphere from the moment you arrive. Picture a neighbourhood where kids play basketball in the driveway, neighbours chat along tree-lined sidewalks, and there's a genuine sense of belonging around every corner.Inside, you'll find bright, sun-filled interiors thanks to a south-facing backyard and large patio doors that effortlessly connect the indoors to the outdoors. Whether it's enjoying your morning coffee as natural light pours in or hosting gatherings that flow into the backyard, every detail has been designed for relaxed and elevated living.The home's thoughtful layout boasts high-end finishes throughout, creating a refined yet welcoming ambiance. A walk-out basement adds versatility - ideal for a recreation room, home gym, or private retreat.The location completes the picture. Just a short stroll from vibrant Bloor Street's shops, cafes, and restaurants, and steps from the Royal York subway station, convenience blends beautifully with lifestyle. This is more than a house - it's a home where everyday living feels bright, connected, and effortless (id:61852)
Sotheby's International Realty Canada
223 Riverside Drive
Toronto, Ontario
Exceptional Riverside Drive Residence. Rarely available 75' by 226' Ravine Lot. Solid Family Home with space to grow into. Gracious Living room centered around a stately open gas fireplace. Dining room with views to the wooded backyard. Mid Century modern eat-in Kitchen with access to the elevated oversized deck - perfect for morning coffee or twilight wine. Convenient powder room and covered access to the double car garage complete the main floor. Four generous bedrooms on the second - primary with a 3 piece ensuite overlooking the ravine. Wonderful potential to develop the loft attic. (Make sure to walk up the stairs and view) Above grade walk out basement to stone patio from the home office/bedroom. Full size recreation/games room - billiards anyone? Separate laundry room plus ample storage in the utility room. Steps to "Lucy Maud Montgomery" Parkette. All the above on a coveted street in Swansea with easy walking access to the Subway, Bloor West Village Shops & Restaurants, The Old Mill and Humber River Trails. 12 minutes to the financial district and minutes to the Martin Goodman Trail Boardwalk siding onto Lake Ontario. Fantastic School Districts. Move in, live and personalize at your leisure. (id:61852)
Royal LePage Terrequity Realty
21 Thornton Avenue
Toronto, Ontario
This fabulous custom home was rebuilt in 2017 and boasts over 3,000 square feet of quality living space. The entrance features custom stamped concrete stairs and a front veranda with a main door that includes glass side panels. The open-concept main floor has 9-foot coffered ceilings and crown molding in the living and dining areas, complete with a gas fireplace. The oversized modern kitchen features cabinets that extend to the ceiling, granite countertops, a granite backsplash, and a large center island, which overlooks the breakfast area. There is a walk-out through wide glass sliding doors to a spacious custom vinyl deck. An oak floating staircase with wrought iron railing leads to the upper level, where you'll find a large primary bedroom that includes a 5-piece ensuite with a separate glass shower, a deep soaker tub, and a large walk-in closet with crown molding. In addition, there are three more spacious bedrooms, each with closets and crown molding. The professionally finished basement offers a large one-bedroom apartment featuring a modern kitchen with granite countertops, an open-concept living room, and a large bedroom with a double closet and ensuite laundry. There is also a separate area that includes an extra bedroom, additional laundry facilities, and a large cantina. The property includes a private driveway leading to a double heated garage with running water and a separate electrical panel. Other features include a built-in brick BBQ, front sprinklers, and a rough-in for a heated driveway that is ready to finish. (id:61852)
RE/MAX Ultimate Realty Inc.
82 Leparc Road
Brampton, Ontario
3600 Sq Ft Above Grade. W/ High Quality Upgrades. Chef's Dream Kitchen W/ Quart Counter Tops & Centre Island. Freshly Painted, 9' Smooth Ceiling, Lots Of Pot Light. No Carpet All Over, 4 Full Washrooms On 2nd Level. Separate Laundry. 5 Bedrooms Each With 4 Washrooms On The 2nd Level. Huge Master Bedroom With Retreat. No House At The Back. (id:61852)
Century 21 Paramount Realty Inc.
1804 - 30 Gibbs Road
Toronto, Ontario
Welcome to this modern and beautifully designed 1-bedroom, 1-bathroom condo offering exceptional comfort and style. This bright and spacious unit features an open-concept living and dining area with high ceilings, floor-to-ceiling windows, and a generously sized balcony with unobstructed city views. The custom built-in kitchen is equipped with stainless steel appliances, sleek cabinetry, and ample storage. Enjoy the convenience of in-suite laundry and a heated underground parking stall. The building offers outstanding amenities, including a fully equipped fitness center, party rooms, kids' play area, private mailbox, and 24-hour security. Prime location with easy access to Hwy 427, 401, and the Gardiner Expressway, and just minutes from Toronto Pearson Airport, Downtown Toronto, and Mississauga. One of the most central and convenient locations in the GTA. Perfect for first-time buyers, investors, or anyone seeking a contemporary urban lifestyle in a well-managed building. (id:61852)
Maxx Realty Group
59 Morra Avenue
Caledon, Ontario
Welcome to 59 Morra Avenue in Bolton, a beautifully maintained townhome offering comfort, space, and a functional layout in one of Bolton's most desirable communities. The main floor features a warm and inviting open-concept design with hardwood flooring in the main living areas. The combined living and dining space flows seamlessly into a bright kitchen with ample cabinetry and direct access to the backyard - perfect for everyday living and entertaining. Upstairs, you'll find three generously sized bedrooms, ideal for families or those needing extra space. The primary bedroom includes a walk-in closet and large windows that let in plenty of natural light. The fully finished basement provides valuable additional living space, perfect for a home office, rec room, gym, or play area - adaptable to suit your lifestyle. Located in a family-friendly Bolton neighbourhood, close to parks, schools, shops, and all the conveniences of downtown Bolton, with easy access to Highway 50 and major commuter routes, this is a fantastic place to call home. (id:61852)
Intercity Realty Inc.
2 - 1776a Lawrence Avenue W
Toronto, Ontario
Welcome to Riverside Residences, a stunning 3-bedroom + den townhome with private garage + drive. Enjoy this sun-soaked, south-facing home boasting large windows, skylight, 2 balconies and modern finishes throughout. The open-concept layout features a spacious living room, dining room and gourmet kitchen with high-end cabinetry. Located in a family-friendly neighbourhood with new playground, easy access to schools, transit, highway & GoTrains. Close to the ravine and Black Creek river for outdoor enjoyment! (id:61852)
Property.ca Inc.
2978 Suntrac Drive
Ramara, Ontario
*This Luxurious & Modern Home Will Leave You Breathless With Unforgettable Sunsets On Lake Simcoe* Aprox 4200 SqF Above Ground *Finished Living Space approx 5800 SqF* Quality craftsmanship @ Every Detail* Soaring ceilings 13 F & 9F*Heated floors*Top-of-the-line Finishes*Unobstructed View of Municipal Park & Lake Simcoe*Property Facing Township Park W/Lake Access/Beach/Boat Launch*Elegant Kitchen With Oversized Center Island & Pantry Room/Bar* 2 Walk Outs from Main Floor To Balcony Overlooking Park/Simcoe Lake & Deck with HotTub*Main Floor Bedroom with 3 Pieces Bath* Modern & Sleek Stairs with Accent Wall & Soaring Ceiling*9F Ceiling On 2nd Floor*Master Bedroom Overlooking Park/Lake Simcoe* Luxury 5Pieces Bathroom/Heated floors*W/I Closet and Walk Out to The Terrace Overlooking Park /Lake * Laundry 2nd Fl* Attic Storage with Drop Down Stairs*Flowing Basement With Huge Rec Room/ Heated Floors/Sauna/Steam Room/2 bdrms*6 Car Garage With Heated Floors and Oversized Doors*Private backyard* Huge Irreg Lot With Evergreen Hedge Fence*Do Not Miss This Amazing Opportunity To Wake up To Unforgettable View of Lake Simcoe* 1 hour Commute to TO* (id:61852)
Royal LePage Signature Realty
610 - 225 Commerce St Street
Vaughan, Ontario
Just approx an Year Old !Almost New Tower ''A'' spacious 1 Bedroom plus Den- 10 ft. High Ceilings Throughout, Bright & Clear North West Unobstructed View, Full-size balcony with modern high-end finishes, comes with 8 appliances -built-in kitchen fridge/freezer (bottom drawer), dishwasher, stainless steel Exhaust Hood, Ceramic Cooktop & self-cleaning oven, Microwave, quartz countertop with porcelain backsplash tiles. (id:61852)
Homelife Superstars Real Estate Limited
20 Crescent Hill Drive N
Brampton, Ontario
Attention Builders, Developers & Investors! Rare offering in one of Brampton's most prestigious neighbourhoods - Crescent Hill Drive! This spacious 4-bedroom bungalow sits on two separately deeded lots with severance approval from the City of Brampton. Ideal opportunity to build luxury custom homes or enjoy estate-style living in an executive enclave. Surrounded by upscale residences on a quiet, tree-lined street. Site Plan Approved for 2 large Executive homes-Please see Other Property Information for Reference Lot Details: Lot 1 (PIN 141732019): 30,160.45 sq.ft. | 0.692 Acres. Lot 2: (PIN 141732020): 33,271.21 sq.ft. | 0.764 Acres. Total: 63,431.66 sq.ft. | 1.456 Acres. Location Highlights: Walking Distance to Chinguacousy Park, Bramalea City Centre, Library, Groceries, Bramalea GO, 5 Minutes to Brampton Civic Hospital, Close to Major Amenities, Public Transit, and Schools. Existing home is livable. Buyer to verify development potential with the City. Property being sold in "as is, where is" condition. (id:61852)
RE/MAX Real Estate Centre Inc.
1907 - 1333 Bloor Street
Mississauga, Ontario
19th Floor Condo with a West View! Experience comfortable urban living in this well-appointed 19th-floor condo, offering west-facing views of the neighbourhood away from the busy streets. This modern residence is move-in ready, featuring a practical layout, spacious living areas, and large windows that flood the space with natural light. Enjoy beautiful sunsets from your private balcony or cozy interior space. The unit features updated textured laminate flooring and a comfortable master suite complete with a uniquely renovated walk-through closet - ideal for a dressing room and additional closet space. Whether you're looking to move in immediately or renovate to a more refined space, this unit provides the perfect opportunity. The space provides a blank slate for your decorating or renovation ideas, allowing you to customize the space to your personal style. Residents have access to premium amenities, including a fitness center, top floor swimming pool and roof top deck, sauna, workshop, convenience store, tennis and pickleball courts, putting green, security and underground parking. Perfectly located in a vibrant neighbourhood, close to schools, shopping, dining, and transportation. Don't miss this exceptional opportunity to own a stylish condo with stunning west views! (id:61852)
Sutton Group Incentive Realty Inc.
75 Vancouver Street
Barrie, Ontario
Your Dream Home Awaits! Imagine waking up every morning in your brand-new, custom-built bungalow , nestled in one of Barrie's most sought-after neighbourhoods ! This stunning four-bedroom, three-bathroom home ( 2800 sq.ft. finished) is a haven of modern design and functional living spaces, perfect for making memories with family and friends.The heart of the home beats in the kitchen, where Carrara quartz and creamy white cabinets come together in perfect harmony. The champagne bronze hardware fixtures add a touch of sophistication, making this space ideal for whipping up culinary masterpieces or hosting dinner parties.Large windows flood the home with natural light, while the spacious dining area opens up to a walkout covered deck, inviting you to take in the fresh air and breathtaking views of the surrounding scenery with a lot depth of over 200ft. The primary bedroom is a serene retreat, complete with an ensuite featuring brushed gold and champagne hardware fixtures and stunning Carrara quartz countertops. It's the perfect spot to unwind and recharge.Whether you're a young family, empty nesters, or somewhere in between, this home has it all. The fully finished basement offers a separate entrance, kitchenette, and family room, making it an ideal space for in-laws or a growing family. Plus, the additional two bedrooms and four-piece bath provide ample space for everyone.Located in the heart of East End Barrie, this home puts you steps away from scenic trails, parks, beaches, and the waterfront. Enjoy the best of both worlds a peaceful retreat and easy access to top amenities.This home comes with a Tarion warranty, ensuring you have peace of mind and protection for years to come.Make your dream of owning a brand-new home a reality. (id:61852)
Century 21 B.j. Roth Realty Ltd.
