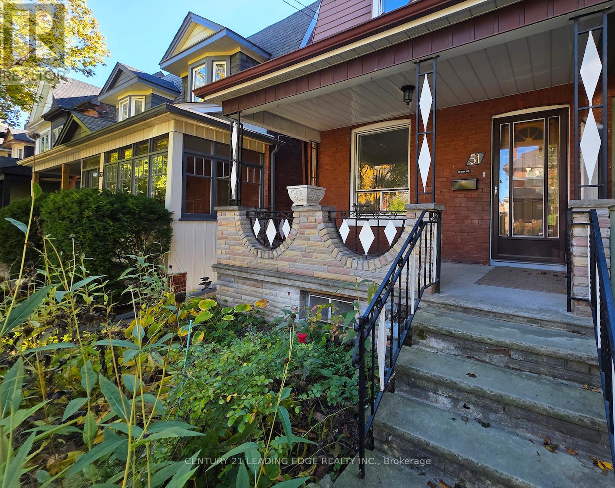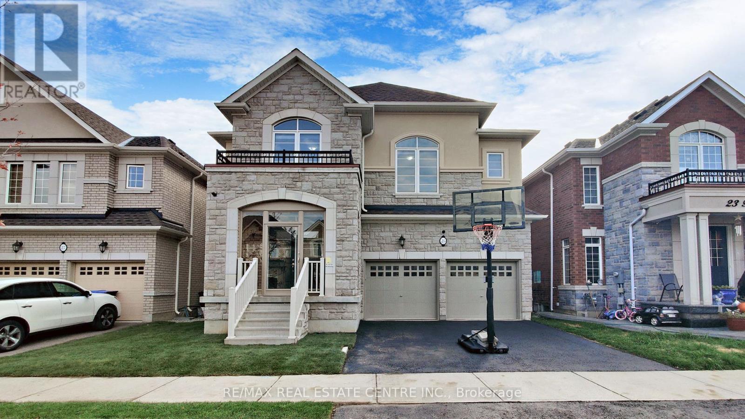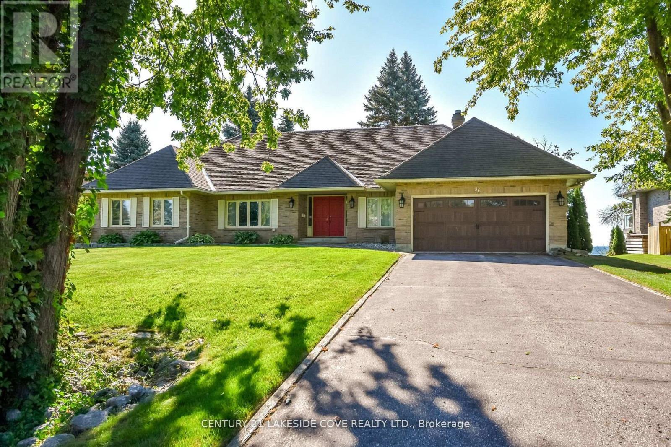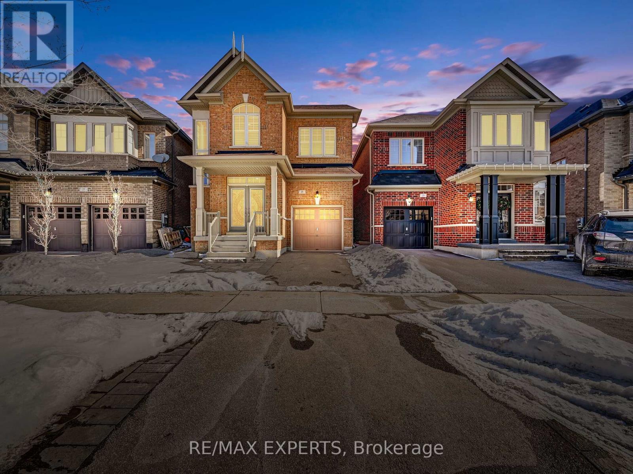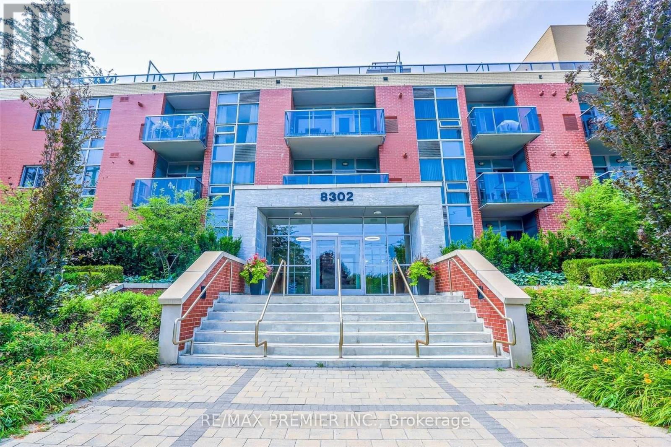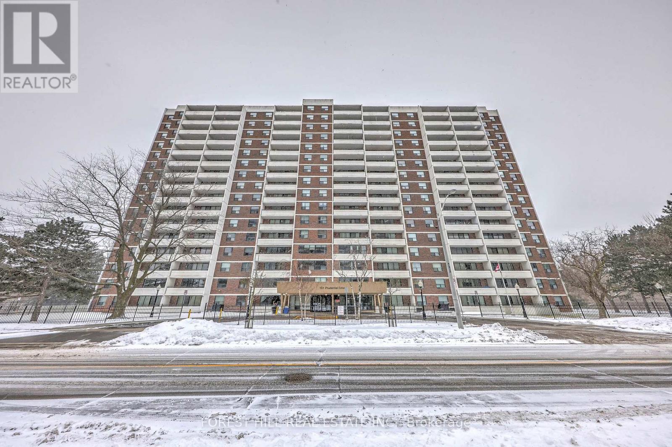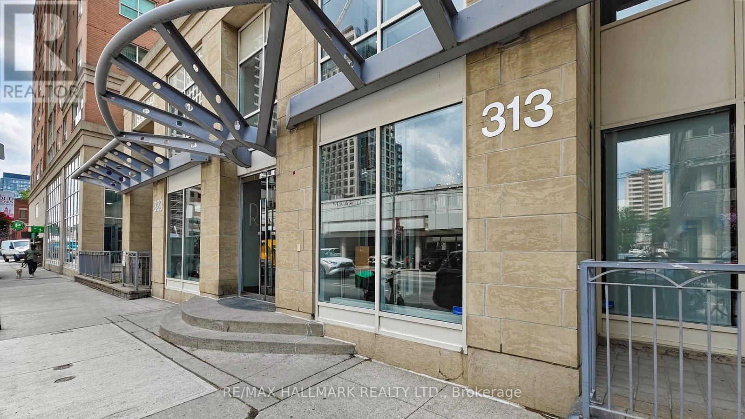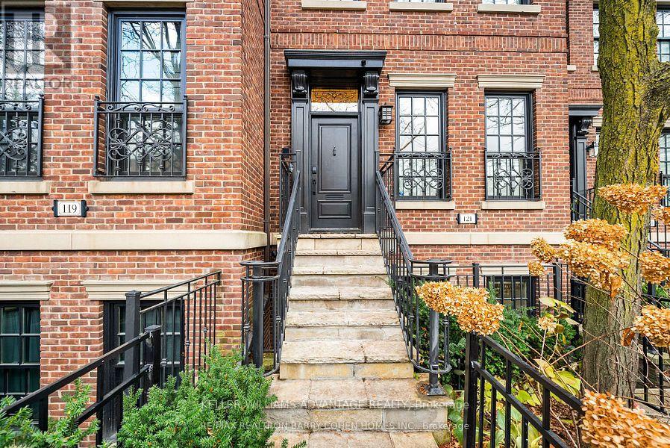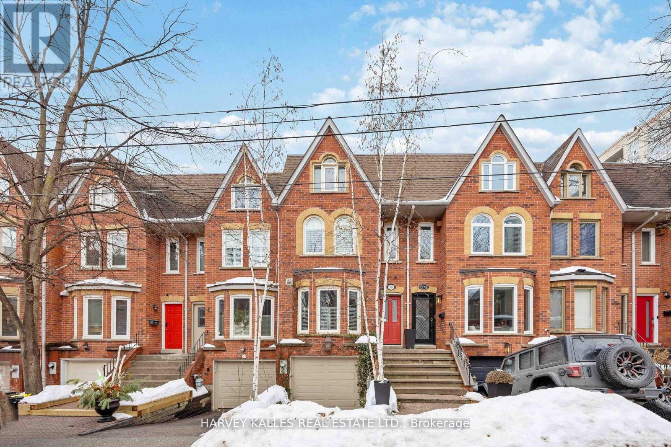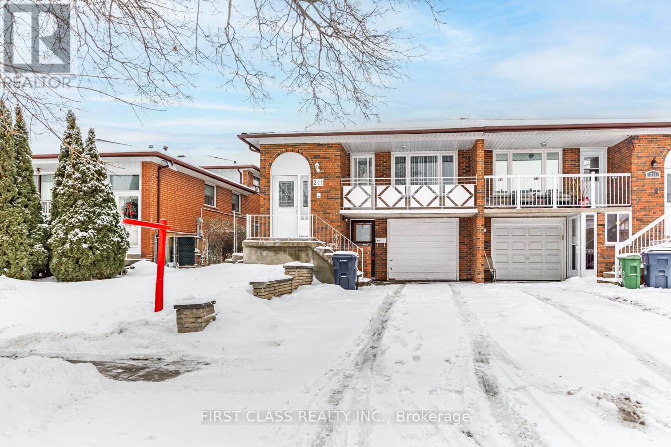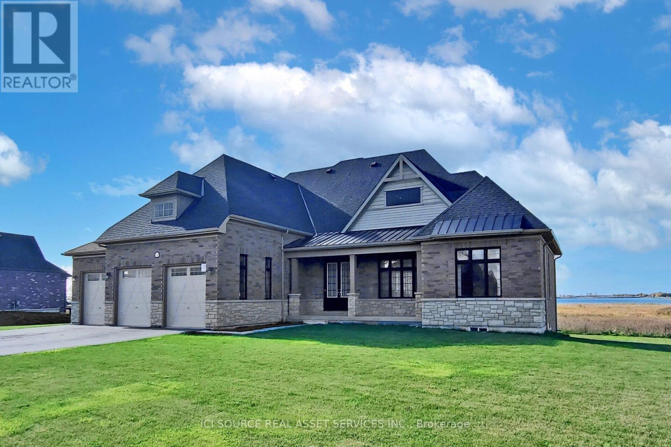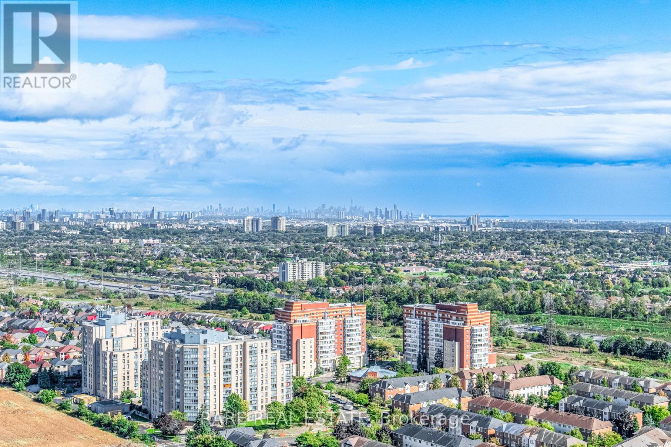Bsmt - 51 Dearbourne Avenue
Toronto, Ontario
This newly renovated 1 bedroom basement apartment comes with a decent size den with a proper door that can be used as a second bedroom. It features beautiful flooring, upgraded kitchen and a modern bathroom. It also comes with a separate entrance and ensuite laundry. Only steps from the subway, grocery stores, and the vibrant shops and cafés along Danforth Avenue. Tenant is responsible for 25% utilities. (id:61852)
Century 21 Leading Edge Realty Inc.
25 Fann Drive
Brampton, Ontario
Stunning North Facing House 3328 Sq Ft As Per Mpac!! Most Popular Rosehaven Summershade Model Built In Prestigious Area Of Mount Pleasant!! Fully Upgraded More Than $200000 Upgrades From Builder (List Included Other Property Information Attachments) Includes Stone & Stucco Elevation, Smooth Ceilings Throughout The Home, Impressive 10 Ft Ceiling On Main Floor And In Master Bedrm & 9Ft Celling Upstairs And In Finished Basement, No Carpet In Entire House!! Beautiful Designer Choice Kitchen W/ Quartz C'tops, Backsplash, Extended Island & Extra Pantry!! Walk-In Closets In All Bedrooms, Freshly Painted, Zebra Blinds, 8Ft Doors, Pot Lights, All Washroom W/ Standing Showers, Laundry On Second Floor W/ Counter & Cabinets & Custom Closets Organizers!! Covered Porch Done By Builder & Finished Basement W/ Kitchen & Washroom & Much More!! Must See!! Legal Basement Permit Approval Attached!! (id:61852)
RE/MAX Real Estate Centre Inc.
96 Bayshore Drive
Ramara, Ontario
Lake Simcoe 5,000 Sq. Ft. Waterfront Bungalow with Breathtaking Southern Views. Welcome to this stunning waterfront bungalow on the shores of Lake Simcoe, offering 100 feet of clean, clear shoreline. This beautifully maintained home features cathedral ceilings and an open-concept layout that seamlessly blends the gourmet kitchen, dining, and living areas perfect for both relaxed family living and stylish entertaining. The kitchen is a chef's dream, complete with granite countertops and a walkout to a spacious stone patio, ideal for family gatherings. The main floor includes 2 generously sized bedrooms, 3 bathrooms, convenient main floor laundry, and inside access from the attached garage. The fully finished lower level offers a spacious rec room with walkout access to the backyard. This level also includes a large bedroom, a 3-piece bathroom, ample storage, and a versatile bonus room that can serve as a media room, games room, or an additional bedroom for extended guests. Curb appeal abounds with manicured lawns, established low-maintenance gardens, and an inviting presence. Enjoy ultimate privacy, stunning sunsets, and a truly serene lakeside lifestyle. Don't miss this rare opportunity to own a piece of paradise on Lake Simcoe. Bayshore Village is a unique waterfront community located on the eastern shores of Lake Simcoe. Membership includes access to amenities such as golf, saltwater pool, pickle ball and tennis courts, cards, socials and more. ($1,100/2025) Bayshore Village Association & Bell Fibre Member (id:61852)
Century 21 Lakeside Cove Realty Ltd.
25 Killington Avenue
Vaughan, Ontario
Welcome to this bright and spacious home in the prestigious community of Kleinburg. This beautifully designed residence offers 4 bedrooms, 3 bathrooms, 9-foot ceilings, large windows, and hardwood flooring on the main level. The open-concept family room and kitchen feature quartz countertops, a gas fireplace, breakfast bar, and a large centre island overlooking the expansive backyard. Enjoy the added convenience of second-floor laundry, ideal for family living.Located just steps from amenities, schools, shops, and restaurants, and minutes to the McMichael Canadian Art Collection, Copper Creek Golf Club, parks, scenic trails, and more. An exceptional opportunity to own in one of Kleinburg's most sought-after neighbourhoods. (id:61852)
RE/MAX Experts
517 - 8302 Islington Avenue
Vaughan, Ontario
Welcome to Boutique Penthouse living at Vero Condos, where comfort meets lifestyle! This bright and spacious 2-bedroom plus den suite features a smart split layout that gives everyone their own space while keeping the living area open and inviting with Balcony Access. The true showstopper is the large private terrace perfect for summer barbecues, or unwinding under the stars with it's own gas BBQ hook-up. This condo has A versatile den that works great as a home office, dining room or nook, and is designed for modern living. All of this in a sought-after Woodbridge location, minutes to Market Lane, close to shops, dining, and everyday conveniences. The lifestyle you've been waiting for! (id:61852)
RE/MAX Premier Inc.
1211 - 101 Prudential Drive
Toronto, Ontario
Bright and spacious one-bedroom condo with underground parking in Dorset Park. Well-maintained, professionally managed building offering ample visitor parking, a gym, and an outdoor pool. Conveniently located near public transit, grocery stores, bike trails, and everyday amenities including shops and restaurants. Smoke-free building. Heat, hydro, and water included in the rent. Pets permitted, subject to building rules including weight and number restrictions. Ideal for a quiet, responsible professional seeking comfortable, low-maintenance living. (id:61852)
Forest Hill Real Estate Inc.
1162 - 313 Richmond Street E
Toronto, Ontario
Available Now and Newly Repainted. Bright, Spacious 1 Bedroom + Den . West Facing City View. Excellent Layout, Open Concept Living & Kitchen. Stainless Steel Appliances, Granite Countertop. Ensuite Bath And Laundry, Close To George Brown College, St. Lawrence Market, Distillery District, TTC & Shopping Centre's. Lots Of Building Amenities. Parking Available Nearby. Bonus: Upper And Lower Oven Doors! **Bonus: Hydro and Water included in the Rent!!** (id:61852)
RE/MAX Hallmark Realty Ltd.
121 Davenport Road
Toronto, Ontario
Set in the heart of Yorkville, this exceptional freehold brownstone offers over 3,300 square feet of thoughtfully curated living space, combining privacy, scale, and refined design-ideal for executive stays, corporate relocation, or luxury short-term residence. Enhanced by more than $400,000 in bespoke renovations, this 3+1 bedroom home delivers a level of comfort and sophistication rarely available in short-term accommodations. Surrounded by Toronto's most prestigious amenities, the home is moments from the Four Seasons Hotel, University of Toronto, Royal Ontario Museum, designer boutiques, gourmet grocers, and world-class dining, with direct access to major transit routes for seamless connectivity to the financial district and downtown core. It offers a refined alternative to luxury hotel living, providing space, discretion, and residential comfort. The main level features 11-foot ceilings, hardwood flooring, a fireplace, and French doors opening to a private landscaped garden, creating a seamless indoor-outdoor experience. The chef's kitchen is appointed with Cambria countertops, premium appliances, a steam oven, wine refrigeration, and custom cabinetry. The primary suite offers a fireplace, 48 feet of custom closets, and a spa-inspired five-piece ensuite. Two additional upper-level bedrooms feature skylights and access to a private balcony with city views. A dedicated laundry level includes custom storage, sink, and integrated dry-cleaning system. A fully legal 880 sq ft lower-level suite with private entrance, radiant heated floors, full kitchen, bedroom, and open living area adds exceptional flexibility for executive guests or extended stays. With two-car parking, central air, upgraded systems, and meticulous maintenance, this Yorkville brownstone presents a rare opportunity for living in one of Toronto's most exclusive neighbourhoods. (id:61852)
Keller Williams Advantage Realty
576 Ontario Street
Toronto, Ontario
Victorian Townhouse in the Heart of Cabbagetown - 4 Bedrooms, 3 Bathrooms, 2,300 + sq ft ** Step into timeless elegance with this beautifully restored and fully furnished 4 - bedroom 3-bathroom Victoria townhouse nestled in the vibrant and historic Cabbagetown neighborhood. Spanning approximately 2,300 sq feet this spacious home effortlessly combines classic charm with modern comfort, perfect for families, professionals, or anyone seeking a sophisticated urban lifestyle. Inside, you'll be greeted by high ceilings, hardwood floors, and intricate details that blend seamlessly with contemporary upgrades. The sun-drenched living areas provide an inviting atmosphere for relaxing or entertaining. A gourmet kitchen features stainless steel appliances, ample storage and a cozy breakfast counter. Upstairs, you'll find four generous bedrooms, including a primary suite with a walk-in closet and a luxurious en-suite bathroom. The additional bathrooms are tastefully appointed to serve both family and guests alike. Outside enjoy a low maintenance beautifully landscaped backyard oasis, perfect for outdoor gatherings or quiet moments. Located steps from Riverdale Farm, charming shops, cafes, and some of Toronto's best restaurants, this home is a rare gem offering a blend of urban convenience and Victorian elegance. Don't miss your change to call this exceptional Cabbagetown residence home. (id:61852)
Harvey Kalles Real Estate Ltd.
211 Shawnee Circle
Toronto, Ontario
Opportunity knocks with this spacious semi-detached backsplit 5 home sitting on a rare 30x150 ft deep lot, offering exceptional flexibility for large families, multi-generational living, or investment potential. With 5 bedrooms, 3 bathrooms, two separate entrances, and a layout that allows for possible rental to up to three families. main floor features a bright and oversized living room with a walk-out to an open balcony. kitchen comes equipped with appliances and connects to a breakfast area and dedicated dining room. upper level offers three generous bedrooms, all with windows and closets, and a full 5-piece bathroom. At lower level two additional bedrooms and a 3-piece bathroom, along with a large family room featuring a fireplace and sliding doors that walk out to a deck. Two separate entrance from the garage and side of the house. Ideal for extended family or rental use. finished walk-out basement includes another 3-piece bathroom, rough-in for a future laundry room, and a second kitchen (no appliances), with direct access to the backyard-adding even more versatility and income potential. Prime location close to TTC, highway 404 & 401, schools, parks, shopping, and community amenities, offering excellent convenience and accessibility for commuters and families alike. A solid property with size, depth, and long-term potential in a well-established Toronto neighbourhood. (id:61852)
First Class Realty Inc.
10 Wellers Way
Quinte West, Ontario
Beautiful fully furnished house on 2.5 acres in Young's Cove Development, city of Quinte West. Rare lot backing onto Wellers Bay. 3000 sq ft 5-Bedroom, 3.5 Bathroom Bungalow with loft plus 1600 sq ft of finished basement space. 3-car garage. Over $0.5 M worth of upgrades: Full height walkout basement, 9' ceilings throughout, 2-storey covered terrace, upgraded hardwood, tiles, electrical and plumbing fixtures, granite countertops, stained oak stairs. Price includes furniture, excludes utilities and water heater rental *For Additional Property Details Click The Brochure Icon Below* (id:61852)
Ici Source Real Asset Services Inc.
Tph6 - 25 Kingsbridge Garden Circle
Mississauga, Ontario
2,680 Sqft (249 Sqm) offering 3 bedrooms, 3 bathrooms, 10 ft ceilings throughout and 2 terraces facing South East giving clear, unobstructed views of the Toronto + Square One skylines and Lake Ontario. A functional, yet true trophy property, TPH6 (Terrace Penthouse 6) by Tridel offers many unique, luxury features. Natural gas BBQ connection on terrace, 2 indoor gas fireplaces (1 double sided in living/dining + 1 fireplace in family room). This unit is so large there are 2 entry doorways, a double door grand entrance into the foyer and a second single door access to the family room/kitchen and pantry. Hardwood flooring throughout most of the suite with 8 inch baseboards. Granite countertops, built-in appliances in Kitchen with pantry. Primary bedroom with 2 walk in closets and 6 pc ensuite with bidet. 2 parking spaces, one right by the elevator on P1 and the second can fit 2 cars located on P2. Central vacuum system with the laundry room large enough to serve as a locker. Access from almost every room to the outdoor space with large south facing windows for plenty of natural light. TPH6 is located on the 33rd floor giving it truly open views. The building offers multiple layers of security: controlled garage access, front desk security/concierge, controlled access to elevator lobby + suite floor. A grand lobby greets visitors and residents featuring stone finishes, 2 floor atrium style design with a water fountain centerpiece. This traditional luxury design carries throughout the building and TPH6. Expansive amenities include a bowling alley, gym, indoor pool, hot tub, party room, billiards room, outdoor terrace and more. Surrounding area offers shopping, public transit and easy commuter access across the GTA with close proximity to Pearson Airport. (id:61852)
Rare Real Estate
