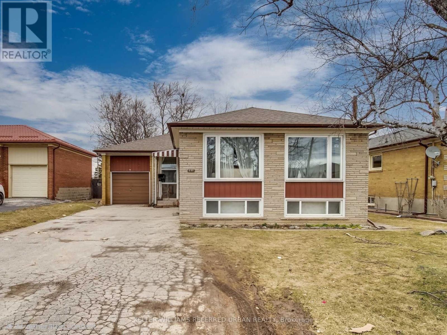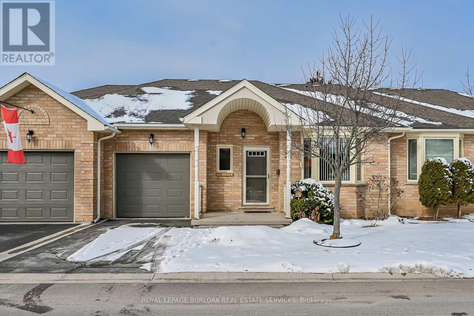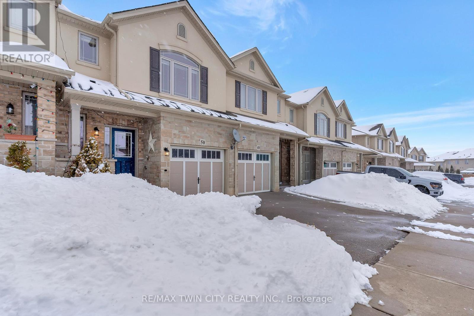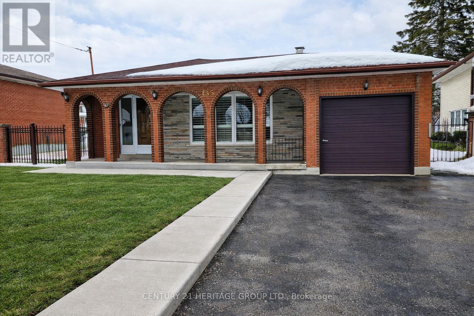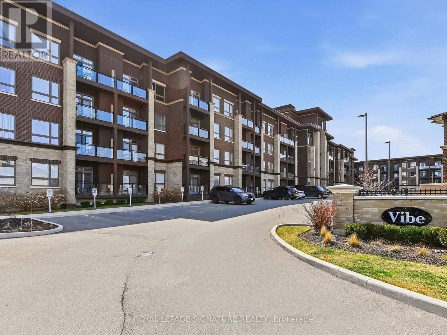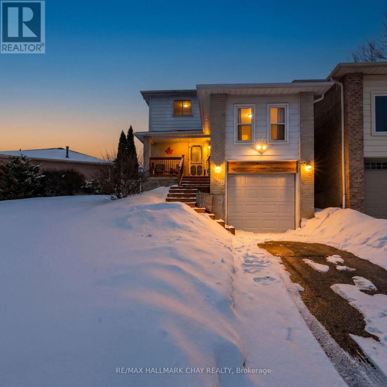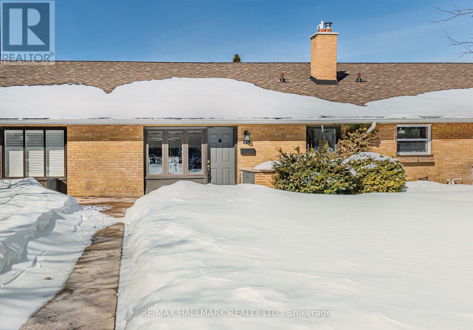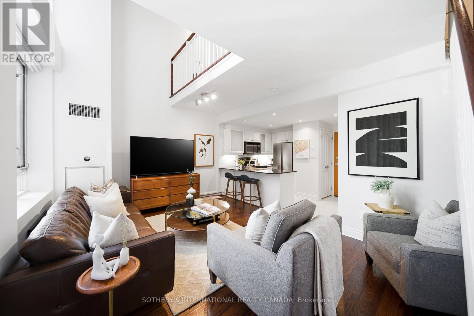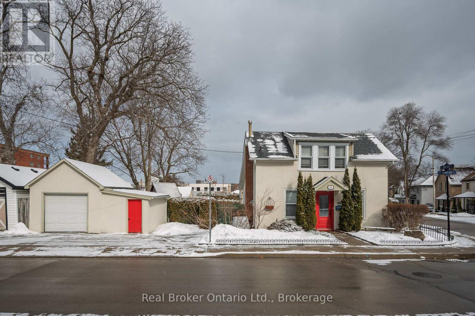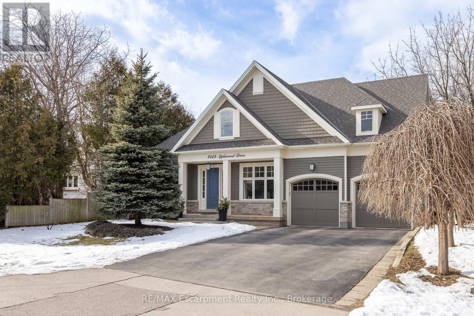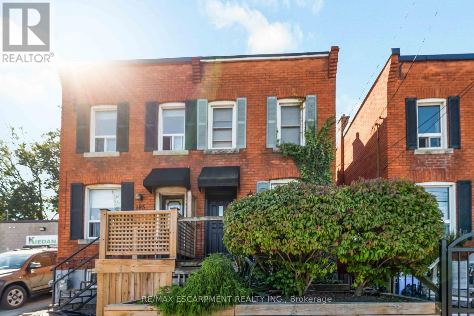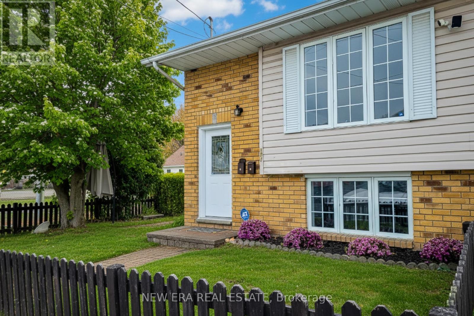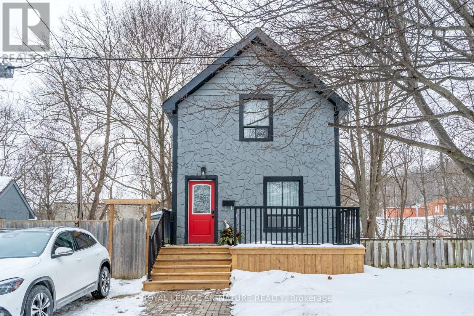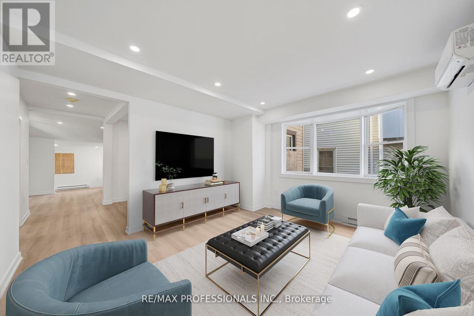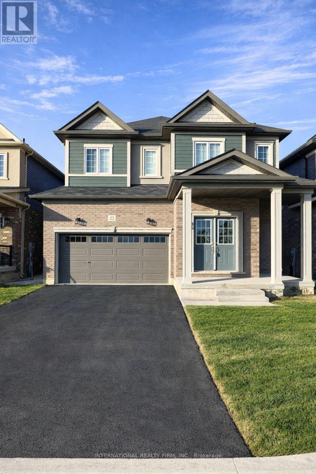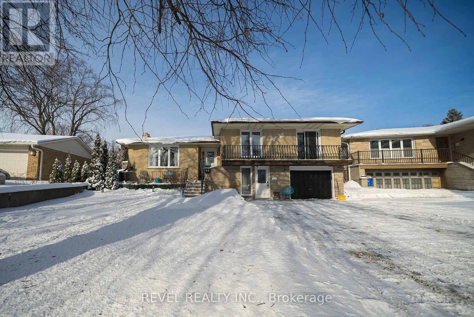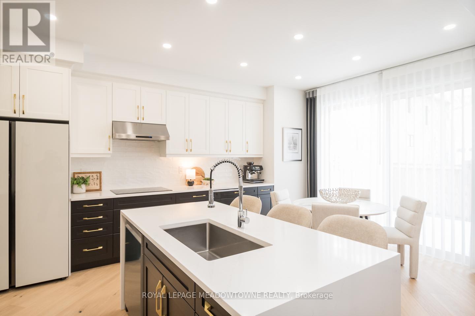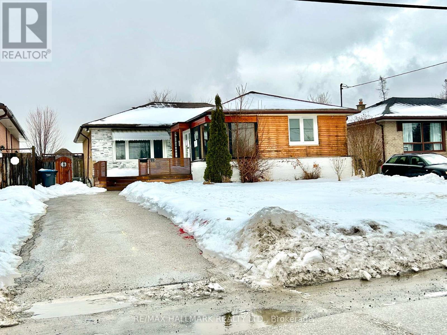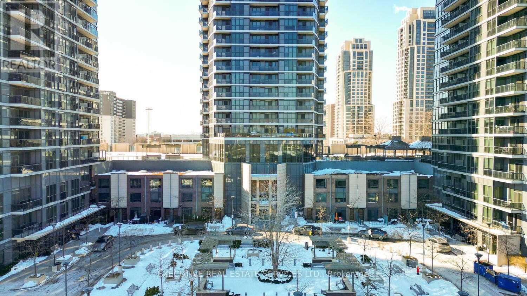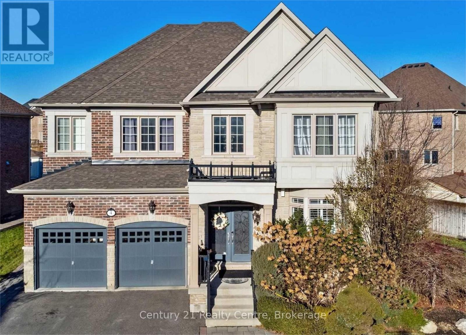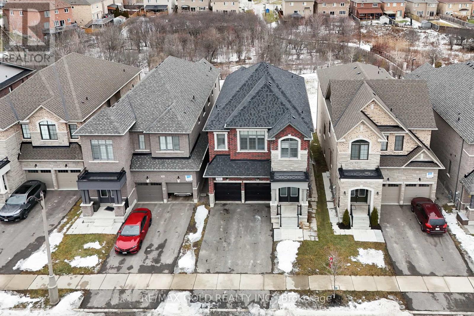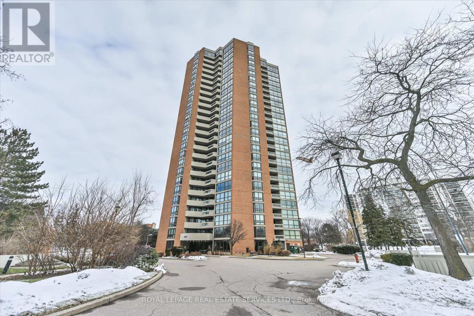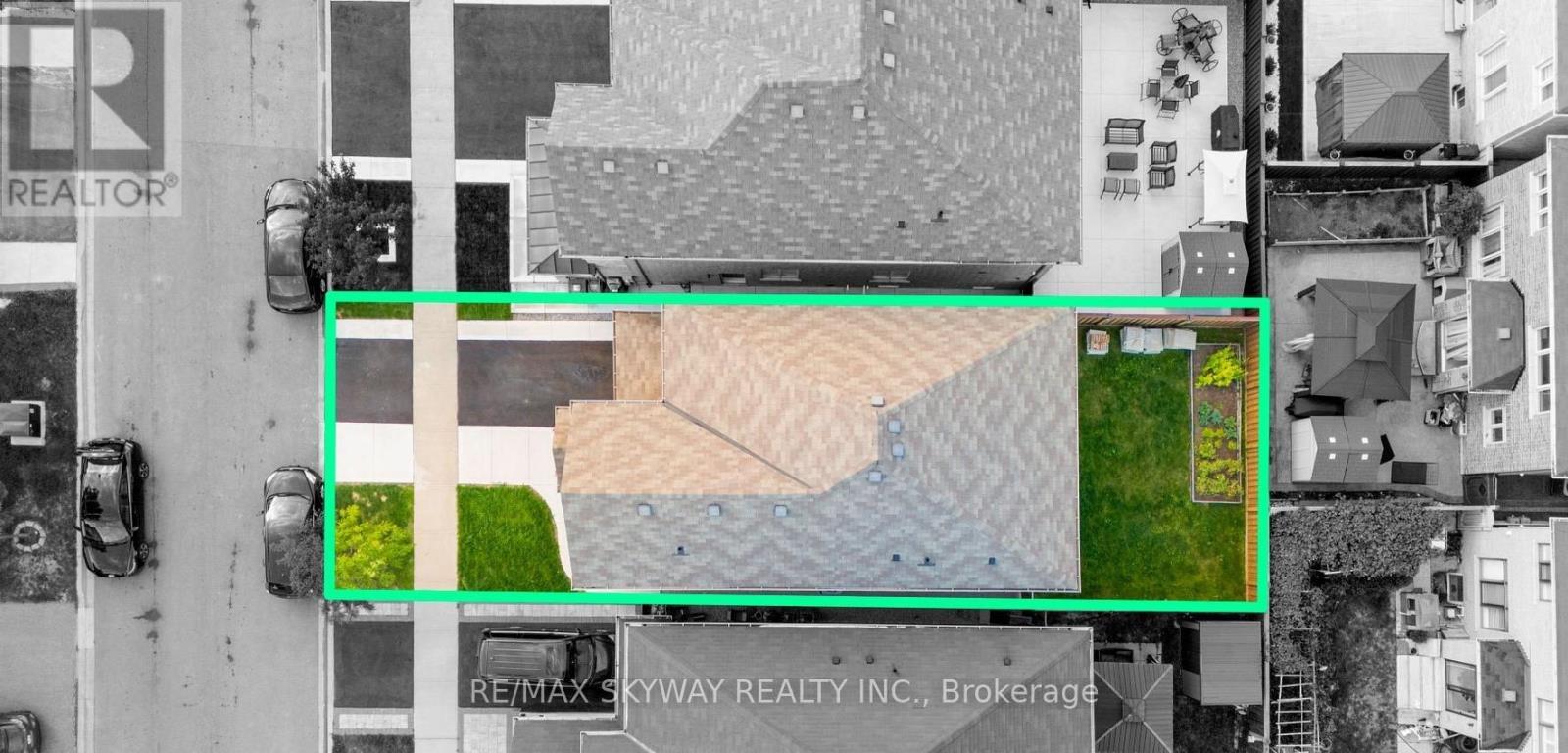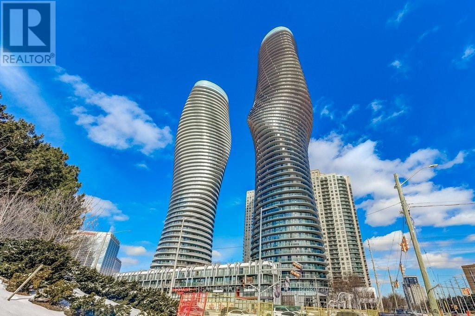336 Brighton Avenue
Toronto, Ontario
Sprawling 4+ bedroom ranch style bungalow on a quiet, friendly street in the Manor! A wonderful home to move into and enjoy and/or add on to, taking advantage of this 52' wide lot and big backyard. Plenty of room for a garden suite! Inside discover warm quality floors, a renovated kitchen and spacious principal rooms. Families will appreciate the greenspace and Top Rated Schools: Charles Best MS and William Lyon MacKenzie HS! Steps to TTC and Subway. Easy access to Highways etc. Serious Seller. Excellent tenants will stay or go! (id:61852)
Keller Williams Referred Urban Realty
20 Twentyplace Boulevard
Hamilton, Ontario
Welcome to 20 Twentyplace Blvd in the heart of Mount Hope. A beautifully maintained home nestled in a quiet, friendly community. This inviting residence offers a bright, functional layout with spacious principal rooms, large windows, and an abundance of natural light throughout. The well-appointed kitchen provides ample cabinetry and workspace, perfect for everyday living and entertaining alike. Enjoy comfortable bedrooms, generous living and dining areas, and a warm, welcoming atmosphere that instantly feels like home. Step outside to a private outdoor space ideal for relaxing mornings or peaceful evenings. Located close to parks, shopping, dining, and major routes, this home offers the perfect blend of tranquility and convenience. A wonderful opportunity for those seeking comfort, community, and easy living in desirable Mount Hope. Bus 1/week to go shopping (Fortinos). Trans Cab $1.00 to get to bus terminal. Security camera's at gate. Lift assist available if you fall. Windows (2023), Roof (2018). (id:61852)
Royal LePage Burloak Real Estate Services
50 Greenwater Drive
Cambridge, Ontario
No CONDO FEES! Beautiful freehold townhouse in a family-friendly neighbourhood offering 3 bedrooms and 3.5 bathrooms. This well-maintained home features an open-concept main floor, perfect for everyday living and entertaining. The finished basement adds valuable living space with a walkout and a 3-piece bathroom, ideal for guests, a rec room, or home office setup. Freshly painted with newer carpet, this home is move-in ready. Complete with a garage and conveniently located close to all amenities, including shopping, schools, parks, and transit. A great opportunity for first-time buyers, families, or investors.Beautiful freehold townhouse in a family-friendly neighbourhood offering 3 bedrooms and 3.5 bathrooms. This well-maintained home features an open-concept main floor, perfect for everyday living and entertaining. The finished basement adds valuable living space with a walkout and a 3-piece bathroom, ideal for guests, a rec room, or home office setup. Freshly painted with newer carpet, this home is move-in ready. Complete with a garage and conveniently located close to all amenities, including shopping, schools, parks, and transit. A great opportunity for first-time buyers, families, or investors. Roof 2026 (id:61852)
RE/MAX Twin City Realty Inc.
135 Derrydown Road
Toronto, Ontario
First Time Home Buyers Welcome. Well Kept Vintage Solid Brick back-split detached home featuring 4 bedrooms and 2 full bathrooms. Spacious layout with plenty of living space. Walk-up Separate Entrance to a Large backyard garden on a good size lot-ideal for multi-family living or growing family. A Solid Home full of original charm and opportunity! (id:61852)
Century 21 Heritage Group Ltd.
431 - 5010 Corporate Drive
Burlington, Ontario
Welcome to this bright and stylish 1-bedroom + large den condo in one of Burlington's most convenient and sought-after communities. Enjoy unobstructed south-facing views that fill the space with natural light and create a warm, inviting atmosphere throughout. The open-concept layout features a modern kitchen complete with brand new stainless steel appliances, contemporary finishes and trendy light fixtures. The spacious den offers incredible versatility, perfect for a kids bedroom, work from home office, or bonus living space to suit your lifestyle. The building features a movie/games room, gym and beautiful rooftop patio, perfect for those sunny days. Conveniently located, allowing you to be just minutes from the QEW and Hwy 407, with shopping, restaurants, parks, schools, and the community centre all within walking distance, making everyday living effortless. (id:61852)
Royal LePage Signature Realty
218 Colborne Street
Bradford West Gwillimbury, Ontario
Spacious and sun-filled detached home on a large corner lot, perfectly situated beside Lions Park and just steps to the rec centre. This well-maintained home offers a bright, functional layout with generous principal rooms and plenty of natural light throughout. The fully fenced backyard with a stone patio creates a wonderful space for kids to play or for relaxing and entertaining outdoors. Conveniently located close to transit, the GO Train, major highways, schools, shopping and everyday amenities. A special opportunity for the right family to truly feel at home here. Available for April 1st!! (id:61852)
RE/MAX Hallmark Chay Realty
16 Burdock Lane
Toronto, Ontario
Tastefully renovated and filled with natural light, this spacious 3+1 bedroom townhome is ideally situated on a quiet, no-through traffic street. Bright, beautifully updated, and truly move-in ready, this property presents a rare opportunity for exceptional value. The home has been freshly painted and features an upgraded kitchen complete with new flooring, countertops, backsplash, and a Samsung stainless steel appliance package. Offering the space of a full townhome at a price comparable to a two-bedroom condominium, it is an ideal and affordable option for first-time buyers and downsizers. Enjoy outdoor living in the generously sized, fully fenced backyard-perfect for summer barbecues-with convenient access to a covered parking space. The expansive lower-level crawlspace provides extensive additional storage. Located just steps from Shops at Don Mills, residents will appreciate easy access to groceries, a wide variety of restaurants from casual takeout to fine dining, premium retail stores, and a cinema. Commuting is effortless with nearby TTC access, the Don Valley Parkway, as well as parks and schools all within close reach. (id:61852)
RE/MAX Hallmark Realty Ltd.
1507 - 80 Cumberland Street
Toronto, Ontario
Experience the pinnacle of luxurious Yorkville living in this rarely offered two-storey loft at the prestigious 80 Cumberland. Offering 852 square feet of refined living space, this exclusive boutique residence is known for its quiet and respectful community, attentive management, and prime location in the heart of Yorkville at the corner of Bay & Cumberland. Soaring ceilings and dramatic double-height, floor-to-ceiling windows flood the open-concept living area with natural light. The thoughtfully designed two-storey layout is both functional and elegant. The eat-in kitchen is a chef's delight, featuring granite countertops, stainless steel appliances, and generous storage. Enjoy the rare luxury of not one, but two quiet and private balconies, ideal for morning coffee or evening relaxation. Upstairs, the open and airy primary suite includes a bonus nook perfect for a home office or Peloton setup along with a spacious four-piece ensuite complete with a built-in vanity. Your ensuite laundry is conveniently located on the bedroom level. A spacious den provides flexibility as a second bedroom or home office while two full bathrooms offer added comfort and convenience. Step outside to Toronto's top restaurants and cafés right at your doorstep with luxury shopping in every direction. Commuting is effortless with quick access to the TTC and the PATH just a minute away. Grocery options abound with Whole Foods, Eataly, and City Market nearby. Wellness spaces in every direction with AVANT, Equinox, Othership and top-rated pilates studios and spas within walking distance. Building amenities include a concierge, gym, and large outdoor terrace. One underground parking space and one locker are included. This is a rare opportunity to own a truly special loft in one of Toronto's most prestigious buildings and neighbourhoods. (id:61852)
Sotheby's International Realty Canada
15 Maple Avenue
Hamilton, Ontario
"Charming, comfortable, convenient!" This well cared for, inviting home sits on a large lot just steps from downtown Stoney Creek. Inside, you'll find a cozy, functional layout with good-sized principal rooms, that feels warm and welcoming, while outside the fully fenced yard provides plenty of space for kids, pets, or summer entertaining. A detached garage and garden shed add valuable storage and flexibility for hobbies or projects. This house can also accommodate parking for up to 4 cars! With easy access to Confederation GO station with train service, the QEW and Red Hill Valley Parkway and close proximity to multiple shopping centres, restaurants, grocery stores, and everyday amenities, this property is ideal for first-time buyers, downsizers, or investors looking to secure a prime Stoney Creek location. NOTABLE UPDATES: 2020- new roof, furnace, A/C and deck. 2021- installed pre-finished hardwood flooring in living room, dining room and den/bedroom. 2022- insulation in attic and bedroom ceiling; 8 new windows (out of 12). 2023- painted outside of house and garage. 2024- new toilet in upstairs bathroom; planted perennial garden at side of house. 2025- new French doors to back deck; Painted all fences and gates around the property. (id:61852)
Real Broker Ontario Ltd.
2469 Applewood Drive
Oakville, Ontario
Welcome to 2469 Applewood Drive. Perfectly situated in the heart of Bronte on a quiet, tree-lined street surrounded by custom homes and just steps to Bronte Village and the lake. This exceptional 4-bedroom, 5-bathroom home blends comfort, style, and luxury living. Thoughtfully designed for modern family life, the home offers spacious principal rooms, functional living areas, and an inviting layout perfect for both everyday living and entertaining. On the street, a private community park with a neighborhood ice rink creates a true sense of connection. The kind of family-friendly atmosphere that is increasingly rare and deeply valued. Whether hosting gatherings, raising a growing family, or simply enjoying the lifestyle that South Oakville is known for, every detail of this home supports effortless living. Walk to shops, cafés, waterfront trails, schools, and marinas while enjoying the privacy of an established neighborhood setting. Location. Luxury. Lifestyle. This is the one you've been waiting for. (id:61852)
RE/MAX Escarpment Realty Inc.
187 Barton Street W
Hamilton, Ontario
Welcome to this charming 772 sqft 1-bedroom, 1-bathroom semi-detached home offering a smart, well-maintained layout with bright, inviting living spaces in an unbeatable location near Hamilton's scenic Bayfront Park and Pier 4. Inside, the home blends charm with modern updates. The 2025 kitchen renovation showcases contemporary design with clean lines, quality finishes, and an efficient layout. Recent upgrades include flooring, fresh baseboards, and a full interior repaint, creating a warm and inviting atmosphere throughout. Step outside to a spacious, fully fenced backyard featuring an updated deck - perfect for entertaining, relaxing, or enjoying your morning coffee in privacy. Located just minutes from the West Harbour GO Station, public transit, waterfront trails, and downtown Hamilton's shops and restaurants, this move-in ready home is a standout opportunity for first-time buyers, downsizers, or anyone seeking low-maintenance living in a vibrant urban setting. (id:61852)
RE/MAX Escarpment Realty Inc.
103 Vine Street
St. Catharines, Ontario
Welcome to this beautifully updated semi-detached raised bungalow, ideally situated on a desirable corner lot in a convenient, family-friendly neighbourhood. Offering 5 total bedrooms and plenty of living space, this home is perfect for multi-generational families or investors seeking an income opportunity. The bright and spacious main level features a large living room with plenty of natural light, a separate dining area, and an updated kitchen complete with stylish backsplash, stainless steel appliances, and ample cupboard space. Three comfortable bedrooms and a modern 3-piece bathroom with a walk-in shower complete the main floor. The fully finished basement offers an excellent in-law suite with a separate walk-up entrance, featuring a generous family room, a large eat-in kitchen, two additional bedrooms, and a 4-piece bathroom. The lower-level laundry area is conveniently designed to be shared between both levels. Outside, enjoy a fully fenced backyard with a garden shed and plenty of room for outdoor activities. The large detached garage currently generates monthly rental income, adding even more value to this versatile property. With parking for up to four vehicles, there's room for the whole family. Located close to schools, parks, public transit, and major amenities, and just a short drive to the QEW, this move-in-ready home combines comfort, function, and opportunity all in one. Don't miss your chance to own this exceptional property! (id:61852)
New Era Real Estate
34 Bond Street S
Hamilton, Ontario
Charming 3-bedroom, 2-bathroom two-storey home for lease in the heart of Dundas. Situated on an oversized lot with two expansive side yards, this property offers rare outdoor space and privacy. Backing directly onto the Spencer Creek, enjoy peaceful water views and a serene natural setting right from your backyard. The home features a functional layout with generous principal rooms, ideal for families or professionals seeking extra space. Two storage sheds provide plenty of room for tools, bikes, and seasonal equipment. Located on quiet street close to downtown Dundas shops, trails, parks, and great schools, this is a unique opportunity to lease a home with both charm and exceptional outdoor space. Utilities extra. Available April 1st. (id:61852)
Royal LePage Signature Realty
27 Oakdale Avenue
St. Catharines, Ontario
Fully renovated legal duplex rebuilt from the studs up by Caramel Homes with modern finishes throughout. Features two bright 2-bed, 1-bath units (main & upper + main & lower), ideal for house hackers, investors, or multi-generational living. Situated on a oversized 39x132 ft lot, the zoning allows for future expansion including the potential for a garden suite or garage-top apartment, unlocking exceptional long-term value. Located in the revitalizing Oakdale community steps to transit, major plazas, schools, downtown St. Catharines, Brock University, and with quick access to the QEW & Hwy 406. A rare turnkey opportunity offering immediate income with multiple paths for future growth. (id:61852)
RE/MAX Professionals Inc.
23 Sleeth Street
Brantford, Ontario
Stunning all-brick detached home by LIV Communities offering 3,010 sq ft of upgraded living space! This 4-bedroom, 3.5-bath home features a spacious primary retreat with 5-piece ensuite and oversized walk-in closet, plus a second bedroom with its own ensuite and W/I closet. Bedrooms 3 & 4 share a convenient Jack & Jill bath. Bright open-concept kitchen with stainless steel appliances, walk-in pantry, and walkout to backyard. Main floor laundry with front-load washer/dryer. Unfinished large basement with direct garage access, perfect for future customization. Double car garage plus 2-car driveway parking. Includes A/C and window blinds. Located in a family-friendly neighbourhood close to schools and amenities. Just a 5-minute walk to public transit with a direct bus to Conestoga College. Some photos have been virtually staged. (id:61852)
International Realty Firm
44 Shalfleet Boulevard
Brantford, Ontario
Welcome home to 44 Shalfleet Boulevard in Brantford. This beautifully updated side-split offers 4 bedrooms, 2 baths, & a newly renovated granny suite, making it an ideal fit for families & multi-generational living. Nestled on a quiet street in the desirable, family-friendly neighbourhood of Grand Woodlands, this home is close to great schools, shopping, & parks. Step inside to a welcoming foyer that leads into a spacious family living room filled w natural light. Just off this space, patio doors open to the four-season sunroom, complete with its own kitchenette &overlooking the large backyard - a perfect spot to relax or entertain year-round. From here, head up the stairs to the kitchen, truly the heart of the home. Featuring granite countertops, updated cabinetry, & ample storage, the kitchen also offers patio doors that lead to the upper deck, creating a seamless flow between indoor meals & outdoor gatherings. On this level, you'll find three well-sized bedrooms along with an updated 4-piece bathroom featuring his-&-hers floating countertops, updated fixtures, & convenient laundry. A standout feature of this property is the newly renovated granny suite (2025), offering excellent flexibility for multigenerational living, teens, or long-term guests. Complete with a large bedroom, kitchen, laundry, & a separate entrance, this space offers privacy while remaining connected to the rest of the home. Outside, the fully fenced backyard feels like a private retreat with a country-like atmosphere. Enjoy summer days around the above-ground pool with multiple decks, unwind in the hot tub, gather around the fire pit, or host family barbecues on the patio. With a dedicated dog run & a shed with a loft, there's plenty of space for kids, pets, storage, & outdoor living. With additional living space, generous parking, & a location families love, 44 Shalfleet Boulevard is move-in ready & waiting for its next family. (id:61852)
Revel Realty Inc.
1281 Muskoka Heights
Milton, Ontario
Welcome to 1281 Muskoka Heights, a stunning home filled with gorgeous upgrades. Offering approximately 2800 sq ft above grade, this beautiful home showcases modern luxurious finishes throughout, including 9-ft ceilings on both the main and second floors, upgraded doors for rooms and closets, pot lights, diagonally laid hardwood flooring, upgraded split finish oak stairs and railing, high-end tile, and custom zebra blinds. The thoughtfully upgraded kitchen is a true showpiece with premium cabinetry, quartz countertops, a waterfall island, under-cabinet lighting, a walk-in pantry, and sleek smart glass appliances including an induction cooktop, garburator, double oven/microwave, and dual-zone oven. The living and dining areas are enhanced by upgraded hardwood flooring and a gas fireplace with tile surround, while a dedicated front office provides ideal work-from-home space. The 2nd floor offers five generously sized bedrooms with upgraded flooring, raised boxed ceiling in primary bedroom and three full bathrooms including a luxurious primary 5-piece ensuite with freestanding tub, and a convenient upper-level laundry room with built-ins. The large basement with a separate builder entrance offers raised ceilings and oversized windows. Designed for both function and style, the home features a modern exterior, double car garage with interior access, and parking for four vehicles. The fully fenced backyard offers privacy with no direct neighbour behind, and the energy-certified upgrade adds efficiency and long-term value. (id:61852)
Royal LePage Meadowtowne Realty
22 Kimbark Drive
Brampton, Ontario
This detached bungalow offers ample living space, featuring three bedrooms on the main level and three additional bedrooms in the basement. Perfect for extended families or potential rental income. With a few cosmetic updates, the home offers outstanding potential. Enjoy a practical floor plan, a bright and welcoming living area, and plenty of natural light throughout. Located in a sought-after neighbourhood close to schools, parks, supermarkets, and convenient transit options, this property is an excellent choice for both homeowners and investors. Please Note: Some Pictures have been virtually staged. (id:61852)
RE/MAX Hallmark Realty Ltd.
1804 - 5 Valhalla Inn Road
Toronto, Ontario
Sun-Filled and Stylish Condominium Offering Exceptional Space and Views with added rare advantage of two private balconies, perfect for relaxing, entertaining, or enjoying morning and evening skyline views! This beautifully designed 2-bedroom, 2-bathroom plus den suite delivers approximately 900 sq. ft. of thoughtfully planned living space. The desirable split-bedroom configuration enhances comfort and privacy, while expansive floor-to-ceiling windows showcase stunning city vistas and allow natural light to pour in throughout the home.. The contemporary kitchen is designed for both function and style, featuring stainless steel appliances, quartz/granite countertops, and generous cabinet storage. The versatile den provides the perfect flex space for a home office, study area, or multi-purpose use. The carpet-free interior highlights sleek, modern flooring, creating a bright and refined living environment. Residents benefit from outstanding building amenities including a fully equipped 3 fitness centre, indoor swimming pool, party/entertainment room, guest suites, lot of visitor parking, guest suites and24-hour security services. Ideally situated within close proximity to public transit, shopping, dining, and major highways, offering excellent convenience for commuters and urban living. (id:61852)
Executive Real Estate Services Ltd.
4 Cultivar Road
Brampton, Ontario
LEGAL BASEMENT! Amazing Opportunity To Own This 2 Bed 1 Bath legal basement Apartment. Nested On A Super Quiet Street In High Demand Brampton Countryside & Airport. Minutes To All Amenities Including Schools, Parks, Shopping, Dining And So Much More!! Newer Painted & Kitchen W/granite Counters, Slow Closer Cupboards, Pot Lights. Good Size Living room W/Gleaming Laminate & Separate Entrance. Preferred Working Professional Couple's. Tenant to pay 30% of the utilities. (id:61852)
Century 21 Realty Centre
41 Rainbrook Close
Brampton, Ontario
Home featuring 4+3 bedrooms, 5 bathrooms, and an exceptional 190-ft deep ravine lot-a rare find and one of the largest in the community. Boasting 2,884 sq ft above grade, plus a legal walk-out basement apartment, this home delivers space, style, and future income potential. Enjoy 9' main-floor ceilings, 9' ceilings on the second level, and 9' ceilings in the walk-out basement. A grand double-door entry leads to elegant main-floor finishes with hardwood and porcelain tile, and an airy open-concept design flooded with natural light. The custom chef's kitchen showcases stainless steel appliances, granite counters, glossy grey cabinetry, and an oversized island for gatherings. Unwind in the family room with a sleek gas fireplace and serene ravine views. Upstairs offers 4 large bedrooms and 3 full bathrooms, including a stunning primary suite with walk-in closet and a beautifully upgraded ensuite. (id:61852)
RE/MAX Gold Realty Inc.
Ph03 - 2010 Islington Avenue
Toronto, Ontario
Experience refined penthouse living in the heart of Islington 2000. This rarely offered 2+1 bedroom, 2-bath residence spans approximately 2,100 sq ft, delivering exceptional scale, natural light, and timeless comfort within a beautifully maintained, established building surrounded by lush landscaped grounds. Expansive floor-to-ceiling windows showcase breathtaking, unobstructed north-west views, filling the home with golden afternoon light and spectacular sunsets. A dramatic cathedral ceiling with an oversized skylight crowns the chef-inspired kitchen, creating an airy, light-filled centerpiece ideal for both everyday living and entertaining. Elegant stone tile and engineered hardwood flooring flow throughout, enhancing the suite's classic appeal. Generous principal rooms provide remarkable flexibility for hosting and relaxing alike, while the separate den offers the perfect space for a home office, library, or guest retreat. The thoughtfully designed kitchen features abundant cabinetry and prep space to inspire culinary creativity. The spacious primary suite is a private sanctuary, complete with ample closet storage and a full ensuite bath. A well-proportioned second bedroom and additional full bath ensure comfort for family and guests. Offering the privacy, quiet prestige, and proportions of true penthouse living, along with exceptional building amenities, this residence is ideally situated close to transit, major highways, shopping, and parks. A rare opportunity to own substantial square footage and sweeping views in one of Etobicoke's most established communities. (id:61852)
Royal LePage Real Estate Services Ltd.
87 Villadowns Trail
Brampton, Ontario
MUST SEE***Detached Home*** Welcome to 87 Villadowns Trail*** Regal Crest Homes in A highly **Desired Neighborhood of Brampton***Original-owner***residence that meticulously maintained, well organized & well kept, featuring separate **Living and **Family rooms on the main floor, Kitchen with Granite countertops and Lightning with **Chandeliers & ***Pot Lights all over the main Floor **Fresh paint **Hardwood Flooring throughout the House. The unfinished basement is a blank canvas for your dream project with rental potential for a future. Situated close to all major amenities, Hwy 410, shopping, library, and more, and within walking distance to schools and parks true pride of ownership. (id:61852)
RE/MAX Skyway Realty Inc.
1802 - 60 Absolute Avenue
Mississauga, Ontario
Welcome to the iconic "Marilyn Monroe" buildings in the heart of downtown Mississauga. This beautifully renovated unit has been refreshed from top to bottom and is completely move-in ready.Step inside to discover nine-foot ceilings, brand-new Luxury Vinyl Plank flooring and a freshly painted interior that gives the entire space a bright, modern feel. The updated kitchen features granite countertops, a mirrored backsplash, and stainless steel appliances, including a new range, new dishwasher, and new built-in microwave, making everyday cooking both stylish and convenient.Enjoy a naturally bright, open, and comfortable living space that extends to a generous 95 sq ft private balcony, where you can take in stunning south-facing city views, including the CN Tower in the distance. The spacious bedroom also features its own walk-out to the balcony, creating a seamless indoor-outdoor feel and a perfect spot to start or end your day. The well-appointed 4-piece main bathroom has been updated with a new vanity cabinet.Additional features include in-suite laundry, 1 underground parking space (Level 5 #48), and 1 locker (Level 5 #63).Located in one of Mississauga's most recognizable buildings, residents enjoy an unbeatable location just minutes from shopping, dining, transit, and major highways. Exceptional amenities include an indoor/outdoor pool, hot tub, guest suite, gym, 50th-floor lounge, and concierge/security service.Whether you're a first-time buyer, investor, or downsizer, this refreshed suite offers style, convenience, and incredible skyline views in one of the city's most sought-after addresses. (id:61852)
Royal LePage Real Estate Services Ltd.
