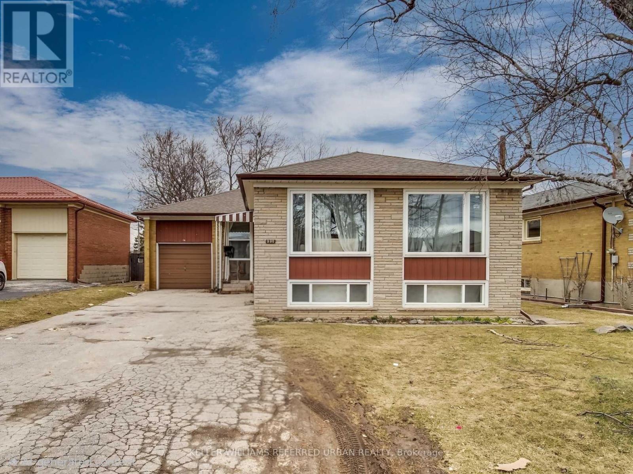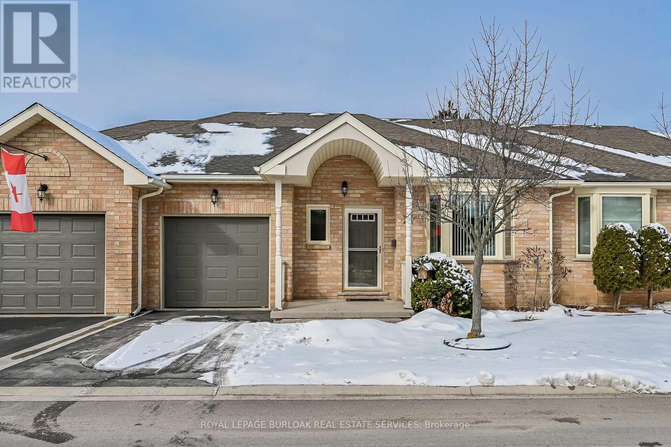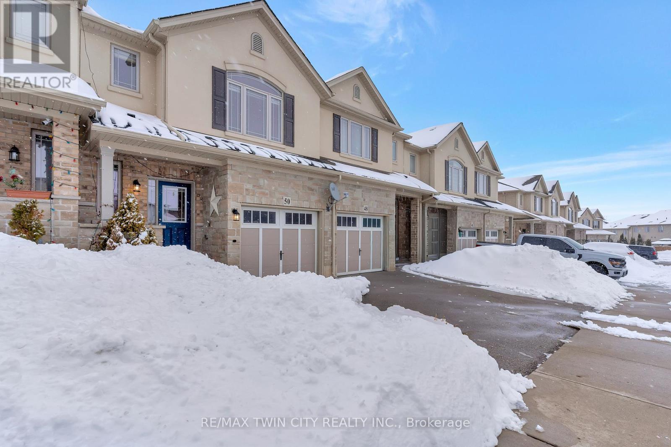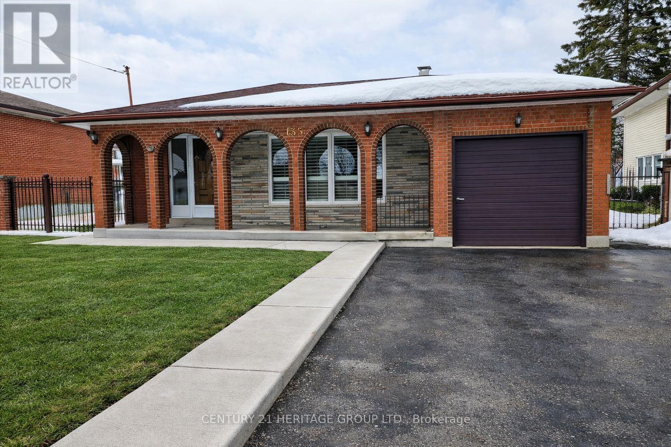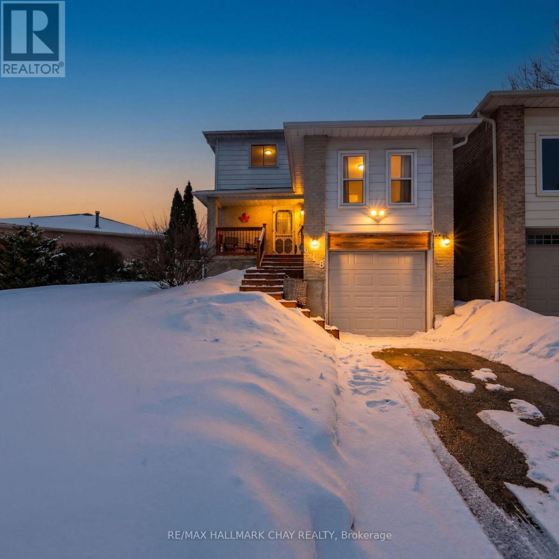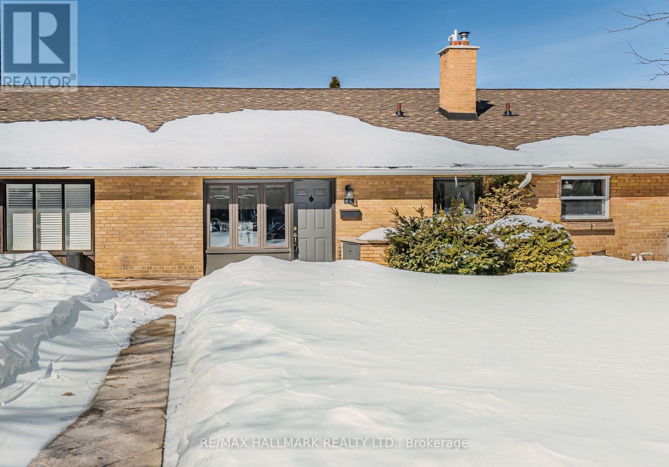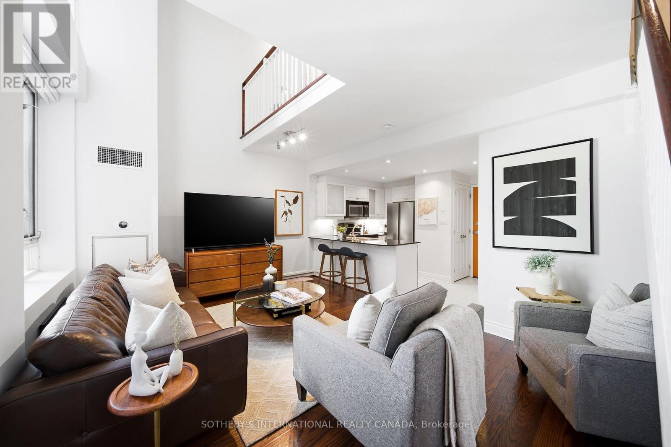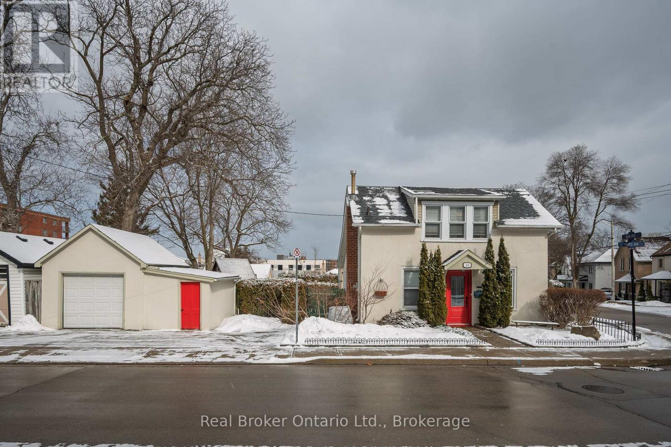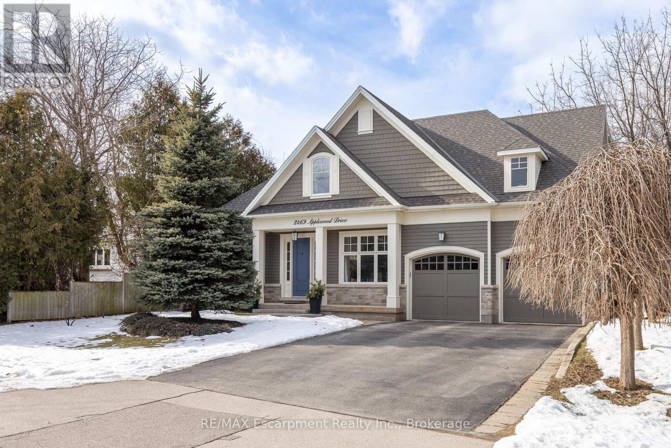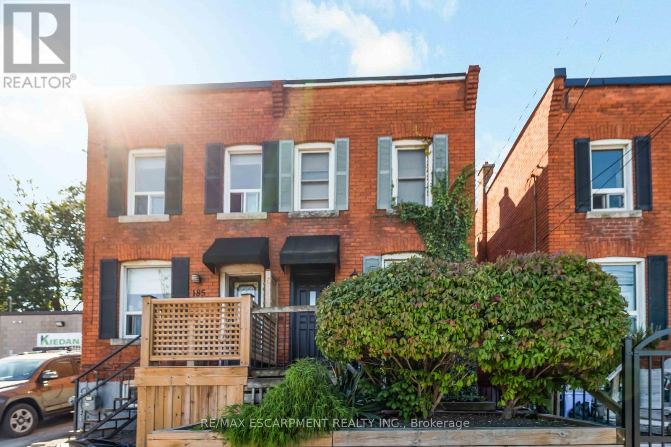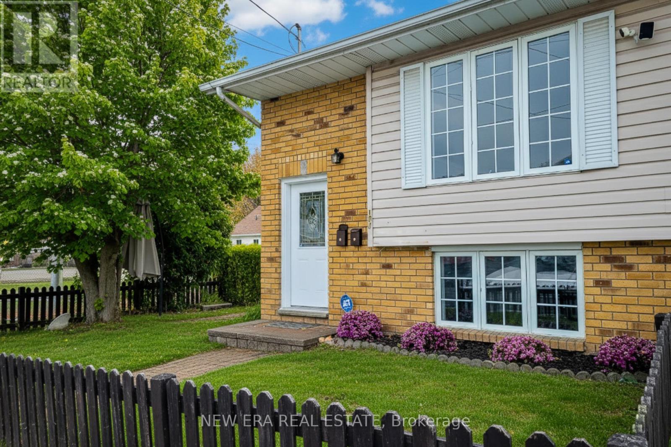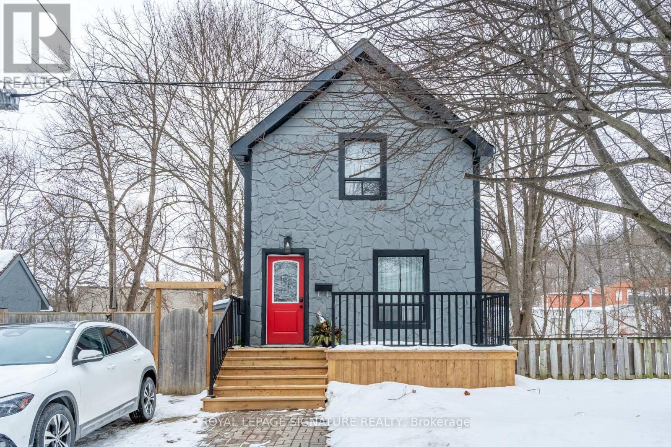336 Brighton Avenue
Toronto, Ontario
Sprawling 4+ bedroom ranch style bungalow on a quiet, friendly street in the Manor! A wonderful home to move into and enjoy and/or add on to, taking advantage of this 52' wide lot and big backyard. Plenty of room for a garden suite! Inside discover warm quality floors, a renovated kitchen and spacious principal rooms. Families will appreciate the greenspace and Top Rated Schools: Charles Best MS and William Lyon MacKenzie HS! Steps to TTC and Subway. Easy access to Highways etc. Serious Seller. Excellent tenants will stay or go! (id:61852)
Keller Williams Referred Urban Realty
20 Twentyplace Boulevard
Hamilton, Ontario
Welcome to 20 Twentyplace Blvd in the heart of Mount Hope. A beautifully maintained home nestled in a quiet, friendly community. This inviting residence offers a bright, functional layout with spacious principal rooms, large windows, and an abundance of natural light throughout. The well-appointed kitchen provides ample cabinetry and workspace, perfect for everyday living and entertaining alike. Enjoy comfortable bedrooms, generous living and dining areas, and a warm, welcoming atmosphere that instantly feels like home. Step outside to a private outdoor space ideal for relaxing mornings or peaceful evenings. Located close to parks, shopping, dining, and major routes, this home offers the perfect blend of tranquility and convenience. A wonderful opportunity for those seeking comfort, community, and easy living in desirable Mount Hope. Bus 1/week to go shopping (Fortinos). Trans Cab $1.00 to get to bus terminal. Security camera's at gate. Lift assist available if you fall. Windows (2023), Roof (2018). (id:61852)
Royal LePage Burloak Real Estate Services
50 Greenwater Drive
Cambridge, Ontario
No CONDO FEES! Beautiful freehold townhouse in a family-friendly neighbourhood offering 3 bedrooms and 3.5 bathrooms. This well-maintained home features an open-concept main floor, perfect for everyday living and entertaining. The finished basement adds valuable living space with a walkout and a 3-piece bathroom, ideal for guests, a rec room, or home office setup. Freshly painted with newer carpet, this home is move-in ready. Complete with a garage and conveniently located close to all amenities, including shopping, schools, parks, and transit. A great opportunity for first-time buyers, families, or investors.Beautiful freehold townhouse in a family-friendly neighbourhood offering 3 bedrooms and 3.5 bathrooms. This well-maintained home features an open-concept main floor, perfect for everyday living and entertaining. The finished basement adds valuable living space with a walkout and a 3-piece bathroom, ideal for guests, a rec room, or home office setup. Freshly painted with newer carpet, this home is move-in ready. Complete with a garage and conveniently located close to all amenities, including shopping, schools, parks, and transit. A great opportunity for first-time buyers, families, or investors. Roof 2026 (id:61852)
RE/MAX Twin City Realty Inc.
135 Derrydown Road
Toronto, Ontario
First Time Home Buyers Welcome. Well Kept Vintage Solid Brick back-split detached home featuring 4 bedrooms and 2 full bathrooms. Spacious layout with plenty of living space. Walk-up Separate Entrance to a Large backyard garden on a good size lot-ideal for multi-family living or growing family. A Solid Home full of original charm and opportunity! (id:61852)
Century 21 Heritage Group Ltd.
218 Colborne Street
Bradford West Gwillimbury, Ontario
Spacious and sun-filled detached home on a large corner lot, perfectly situated beside Lions Park and just steps to the rec centre. This well-maintained home offers a bright, functional layout with generous principal rooms and plenty of natural light throughout. The fully fenced backyard with a stone patio creates a wonderful space for kids to play or for relaxing and entertaining outdoors. Conveniently located close to transit, the GO Train, major highways, schools, shopping and everyday amenities. A special opportunity for the right family to truly feel at home here. Available for April 1st!! (id:61852)
RE/MAX Hallmark Chay Realty
16 Burdock Lane
Toronto, Ontario
Tastefully renovated and filled with natural light, this spacious 3+1 bedroom townhome is ideally situated on a quiet, no-through traffic street. Bright, beautifully updated, and truly move-in ready, this property presents a rare opportunity for exceptional value. The home has been freshly painted and features an upgraded kitchen complete with new flooring, countertops, backsplash, and a Samsung stainless steel appliance package. Offering the space of a full townhome at a price comparable to a two-bedroom condominium, it is an ideal and affordable option for first-time buyers and downsizers. Enjoy outdoor living in the generously sized, fully fenced backyard-perfect for summer barbecues-with convenient access to a covered parking space. The expansive lower-level crawlspace provides extensive additional storage. Located just steps from Shops at Don Mills, residents will appreciate easy access to groceries, a wide variety of restaurants from casual takeout to fine dining, premium retail stores, and a cinema. Commuting is effortless with nearby TTC access, the Don Valley Parkway, as well as parks and schools all within close reach. (id:61852)
RE/MAX Hallmark Realty Ltd.
1507 - 80 Cumberland Street
Toronto, Ontario
Experience the pinnacle of luxurious Yorkville living in this rarely offered two-storey loft at the prestigious 80 Cumberland. Offering 852 square feet of refined living space, this exclusive boutique residence is known for its quiet and respectful community, attentive management, and prime location in the heart of Yorkville at the corner of Bay & Cumberland. Soaring ceilings and dramatic double-height, floor-to-ceiling windows flood the open-concept living area with natural light. The thoughtfully designed two-storey layout is both functional and elegant. The eat-in kitchen is a chef's delight, featuring granite countertops, stainless steel appliances, and generous storage. Enjoy the rare luxury of not one, but two quiet and private balconies, ideal for morning coffee or evening relaxation. Upstairs, the open and airy primary suite includes a bonus nook perfect for a home office or Peloton setup along with a spacious four-piece ensuite complete with a built-in vanity. Your ensuite laundry is conveniently located on the bedroom level. A spacious den provides flexibility as a second bedroom or home office while two full bathrooms offer added comfort and convenience. Step outside to Toronto's top restaurants and cafés right at your doorstep with luxury shopping in every direction. Commuting is effortless with quick access to the TTC and the PATH just a minute away. Grocery options abound with Whole Foods, Eataly, and City Market nearby. Wellness spaces in every direction with AVANT, Equinox, Othership and top-rated pilates studios and spas within walking distance. Building amenities include a concierge, gym, and large outdoor terrace. One underground parking space and one locker are included. This is a rare opportunity to own a truly special loft in one of Toronto's most prestigious buildings and neighbourhoods. (id:61852)
Sotheby's International Realty Canada
15 Maple Avenue
Hamilton, Ontario
"Charming, comfortable, convenient!" This well cared for, inviting home sits on a large lot just steps from downtown Stoney Creek. Inside, you'll find a cozy, functional layout with good-sized principal rooms, that feels warm and welcoming, while outside the fully fenced yard provides plenty of space for kids, pets, or summer entertaining. A detached garage and garden shed add valuable storage and flexibility for hobbies or projects. This house can also accommodate parking for up to 4 cars! With easy access to Confederation GO station with train service, the QEW and Red Hill Valley Parkway and close proximity to multiple shopping centres, restaurants, grocery stores, and everyday amenities, this property is ideal for first-time buyers, downsizers, or investors looking to secure a prime Stoney Creek location. NOTABLE UPDATES: 2020- new roof, furnace, A/C and deck. 2021- installed pre-finished hardwood flooring in living room, dining room and den/bedroom. 2022- insulation in attic and bedroom ceiling; 8 new windows (out of 12). 2023- painted outside of house and garage. 2024- new toilet in upstairs bathroom; planted perennial garden at side of house. 2025- new French doors to back deck; Painted all fences and gates around the property. (id:61852)
Real Broker Ontario Ltd.
2469 Applewood Drive
Oakville, Ontario
Welcome to 2469 Applewood Drive. Perfectly situated in the heart of Bronte on a quiet, tree-lined street surrounded by custom homes and just steps to Bronte Village and the lake. This exceptional 4-bedroom, 5-bathroom home blends comfort, style, and luxury living. Thoughtfully designed for modern family life, the home offers spacious principal rooms, functional living areas, and an inviting layout perfect for both everyday living and entertaining. On the street, a private community park with a neighborhood ice rink creates a true sense of connection. The kind of family-friendly atmosphere that is increasingly rare and deeply valued. Whether hosting gatherings, raising a growing family, or simply enjoying the lifestyle that South Oakville is known for, every detail of this home supports effortless living. Walk to shops, cafés, waterfront trails, schools, and marinas while enjoying the privacy of an established neighborhood setting. Location. Luxury. Lifestyle. This is the one you've been waiting for. (id:61852)
RE/MAX Escarpment Realty Inc.
187 Barton Street W
Hamilton, Ontario
Welcome to this charming 772 sqft 1-bedroom, 1-bathroom semi-detached home offering a smart, well-maintained layout with bright, inviting living spaces in an unbeatable location near Hamilton's scenic Bayfront Park and Pier 4. Inside, the home blends charm with modern updates. The 2025 kitchen renovation showcases contemporary design with clean lines, quality finishes, and an efficient layout. Recent upgrades include flooring, fresh baseboards, and a full interior repaint, creating a warm and inviting atmosphere throughout. Step outside to a spacious, fully fenced backyard featuring an updated deck - perfect for entertaining, relaxing, or enjoying your morning coffee in privacy. Located just minutes from the West Harbour GO Station, public transit, waterfront trails, and downtown Hamilton's shops and restaurants, this move-in ready home is a standout opportunity for first-time buyers, downsizers, or anyone seeking low-maintenance living in a vibrant urban setting. (id:61852)
RE/MAX Escarpment Realty Inc.
103 Vine Street
St. Catharines, Ontario
Welcome to this beautifully updated semi-detached raised bungalow, ideally situated on a desirable corner lot in a convenient, family-friendly neighbourhood. Offering 5 total bedrooms and plenty of living space, this home is perfect for multi-generational families or investors seeking an income opportunity. The bright and spacious main level features a large living room with plenty of natural light, a separate dining area, and an updated kitchen complete with stylish backsplash, stainless steel appliances, and ample cupboard space. Three comfortable bedrooms and a modern 3-piece bathroom with a walk-in shower complete the main floor. The fully finished basement offers an excellent in-law suite with a separate walk-up entrance, featuring a generous family room, a large eat-in kitchen, two additional bedrooms, and a 4-piece bathroom. The lower-level laundry area is conveniently designed to be shared between both levels. Outside, enjoy a fully fenced backyard with a garden shed and plenty of room for outdoor activities. The large detached garage currently generates monthly rental income, adding even more value to this versatile property. With parking for up to four vehicles, there's room for the whole family. Located close to schools, parks, public transit, and major amenities, and just a short drive to the QEW, this move-in-ready home combines comfort, function, and opportunity all in one. Don't miss your chance to own this exceptional property! (id:61852)
New Era Real Estate
34 Bond Street S
Hamilton, Ontario
Charming 3-bedroom, 2-bathroom two-storey home for lease in the heart of Dundas. Situated on an oversized lot with two expansive side yards, this property offers rare outdoor space and privacy. Backing directly onto the Spencer Creek, enjoy peaceful water views and a serene natural setting right from your backyard. The home features a functional layout with generous principal rooms, ideal for families or professionals seeking extra space. Two storage sheds provide plenty of room for tools, bikes, and seasonal equipment. Located on quiet street close to downtown Dundas shops, trails, parks, and great schools, this is a unique opportunity to lease a home with both charm and exceptional outdoor space. Utilities extra. Available April 1st. (id:61852)
Royal LePage Signature Realty
