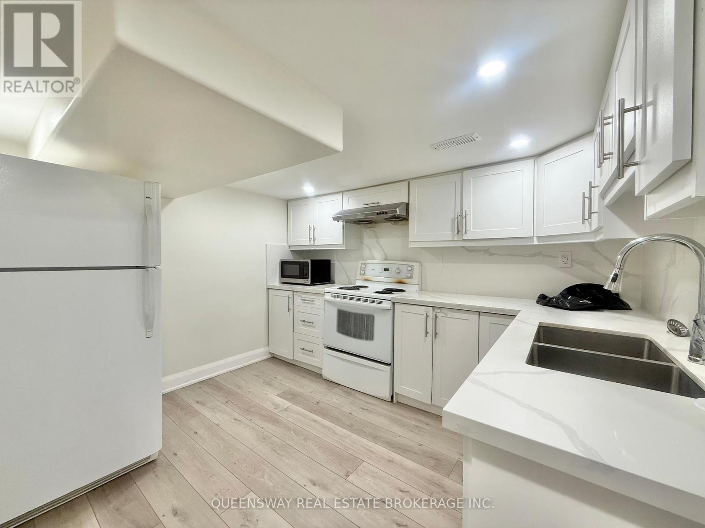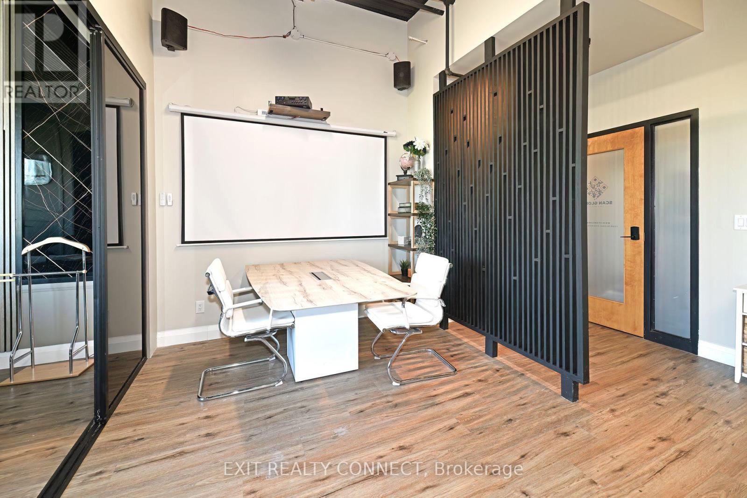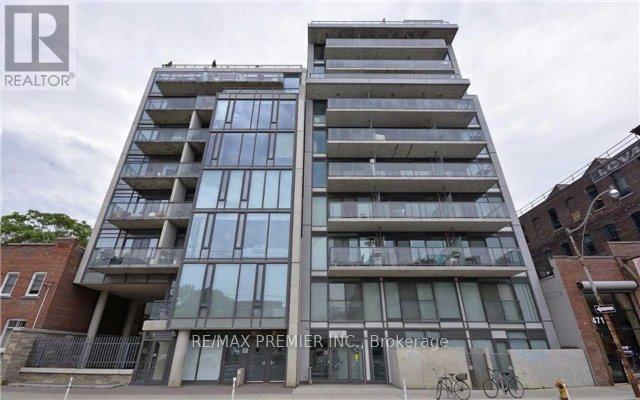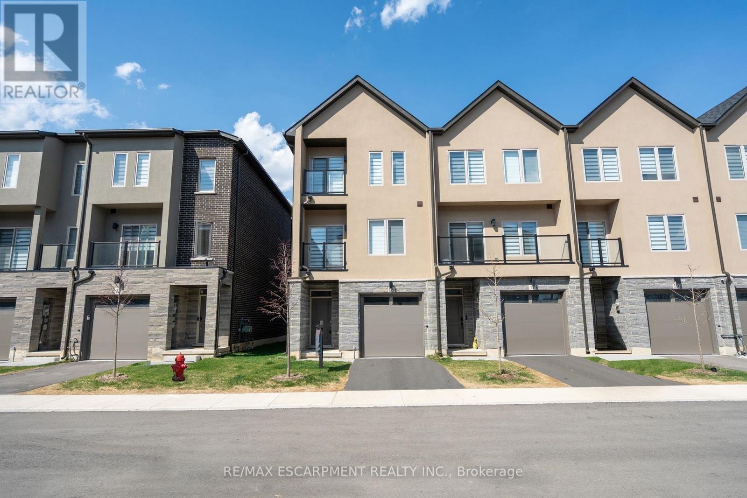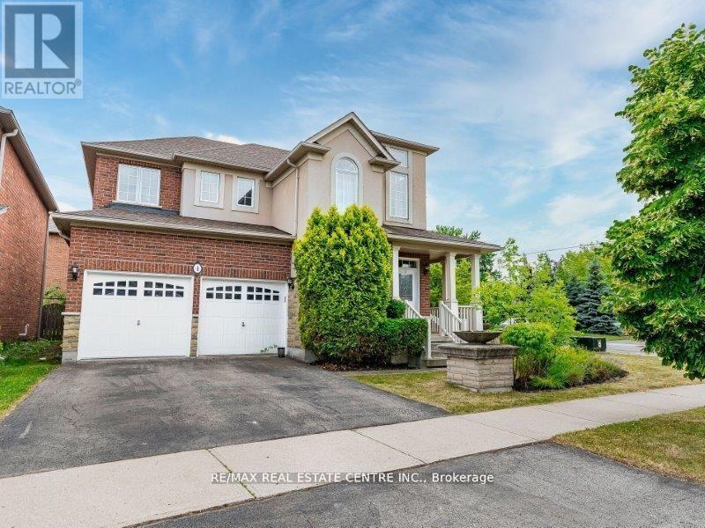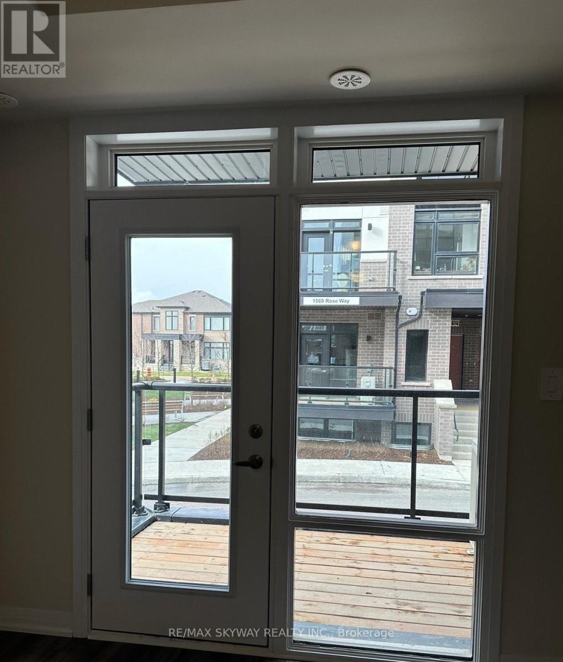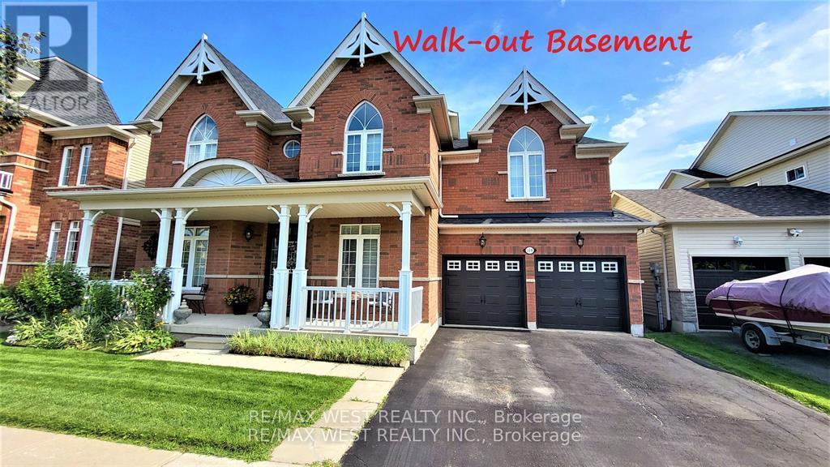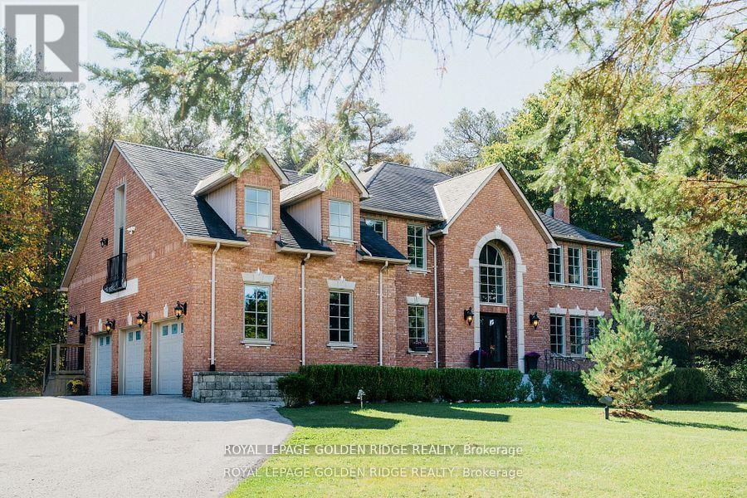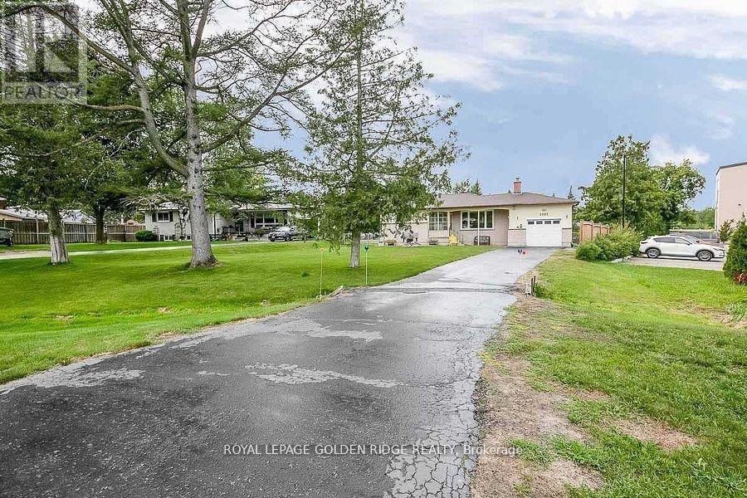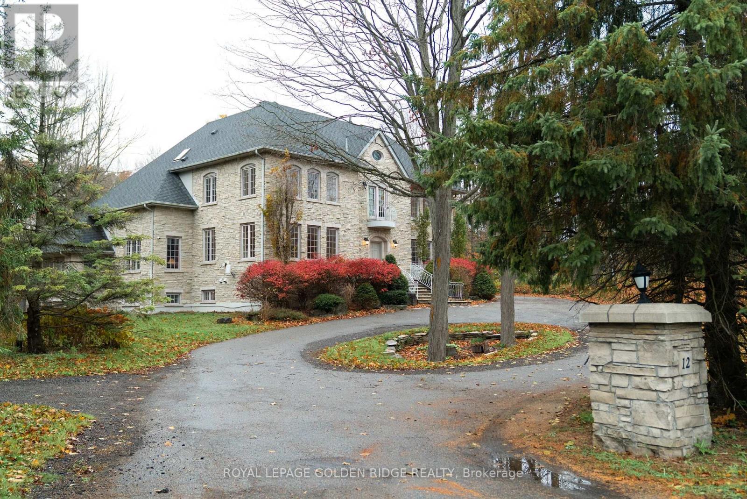2 - 76 Maldives Crescent
Brampton, Ontario
Vacant and available for immediate occupancy. This well-maintained 2-bedroom, 1-bathroom unit offers approximately 900 sq. ft. of functional living space. Includes one parking space. Tenant to pay 20% of total utilities. Conveniently located in a quiet residential area of Brampton, close to schools, parks, transit, and essential amenities. Ideal for small families or professionals seeking a clean and practical rental opportunity. (id:61852)
Queensway Real Estate Brokerage Inc.
208 - 3485 Rebecca Street
Oakville, Ontario
Discover the Potential at 3485 Rebecca Street #208 a bright, professional space designed to elevate your business. With impressive 12-footceilings and large windows, this unit offers natural light and a view of the adjacent green space, creating a welcoming and private atmosphere for clients and teams alike. open work space plus 2 private offices provides a modern executive office experience. Step into a professionally finished custom setting with high end finishes. Additional features include access to shared amenities including a sleek 416 sq ft boardroom anda 242 sq ft kitchen lounge perfect for meetings, collaboration, and day-to-day convenience. Positioned on one of Oakville's high-traffic corridors with over 20,000 vehicles passing daily, Unit 208 boasts excellent signage opportunities and exposure. The property also offers direct access to a9-acre grocery-anchored retail plaza, enhancing convenience and walkability for your clients and team. Ample parking and proximity to the QEW ensure seamless access, while the surrounding mix of industrial, retail, and upscale residential neighborhoods makes this a prime location for any growing business. Need more space? This unit can be combined with neighbouring Unit 209 to expand your square footage and customize your layout to meet your needs. Opportunity knocks elevate your business at Rebecca Street today! (id:61852)
Exit Realty Connect
440 - 461 Adelaide Street W
Toronto, Ontario
Live In Fashion House Condos, One Of King West's Most Sought-After Boutique Buildings. This Fantastic One-Bedroom Suite Features Pre-Engineered Hardwood Flooring, Stone Kitchen Countertops, And Stainless Steel Appliances (Fridge, Stove, Built-In Dishwasher, And Range Hood). Enjoy The Convenience Of Ensuite Washer/Dryer And Floor-To-Ceiling Windows That Bring In Excellent Natural Light.Residents Enjoy Premium Amenities Including A Rooftop Infinity Pool And Terrace, Concierge, Fully Equipped Fitness Centre, And A Stylish Lobby With Landscaped Courtyard. Ideal For Professionals Seeking A Refined Urban Lifestyle In The Heart Of King West. (id:61852)
RE/MAX Premier Inc.
Lot 109 - 17 Waldron Street
Brantford, Ontario
ASSIGNMENT SALE - CLOSING MARCH 26, 2026. INTRODUCING GLASSWING 2(ELEVATION A) BY LIV COMMUNITIES, LOCATED IN BRANTFORD'S NATURURE'S GRANDCOMMUNITY. THIS BRAND NEW HOME OFFERS 1,944 sq.ft. OF FUNCTIONAL LIVING SPACEW/ BRIGHT, OPEN-CONCEPT MAIN FLOOR, 9-ft CEILINGS. THE UPPER LEVEL FEATURES 4SPACIOUS BEDROOMS AND 3 BATHROOMS. THE HOME INCLUDES A NUMBER OFUPGRADES SUCH AS TILE, HARDWOOD FLOORING, UPGRADED STAIRCASE. QUARTZCOUNTERTOPS IN THE KITCHEN, UPGRADED KITCHEN CABINETRY. ROUGH-IN GASRANGE, FIREPLACE, SIDE DOOR ENTREANCE. INCREASED CEILING HEIGHT MAKING ISIDEAL FOR FUTURE FINISHING. LOCATED MINUTES FROM HIGHWAY 403 AND THEGRAND RIVE. THIS IS A WONDERFUL OPPORTUNITY TO SECURE A NEWLY BUILT HOMEIN A GROWING COMMUNITY. (id:61852)
Century 21 Percy Fulton Ltd.
15 Raspberry Lane
Hamilton, Ontario
Welcome to this stunning 3-storey family sized townhome with over 2,100 sq ft, offering the best price per square foot value in the Hamilton area. Expertly built by quality builder with over $100,000 in upgraded features & finishes, including, oak stairs, upgraded kitchen, brick, stone, stucco exterior (no siding)& much more. Thoughtfully designed with modern living in mind, this home offers a bright, open-concept layout that seamlessly blends style, functionality, & quiet townhome living with the superior demising block wall construction adjacent to your neighbour. You won't hear a thing from your neighbours' home! The spacious main living area is perfect for both everyday comfort and entertaining, featuring contemporary finishes and abundant natural light. With generous sized rooms, this home provides privacy and flexibility for families, professionals, or those working from home. Nestled in a desirable, family-friendly community, this townhome is minutes from parks, trails, schools, shopping, and convenient highway access-offering the perfect balance of peaceful suburban living and city connectivity. A fantastic opportunity to own a beautifully crafted home by a trusted builder in one of Mount Hope's most sought-after neighbourhoods. (id:61852)
RE/MAX Escarpment Realty Inc.
4 Panorama Way
Hamilton, Ontario
Immaculate 4-Bedroom Detached Home in Desirable Lake Point Community Welcome to this stunning 4-bedroom detached family home nestled in the quiet and highly sought-after Lake Point community. This impressive stone, stucco, and brick residence sits on a beautifully landscaped corner lot, offering exceptional curb appeal and approximately 2,500 sq. ft. of elegant living space. Step up to the charming front porch and through the double-door entry into an open-concept foyer with soaring 9 ft. ceilings on the main floor. The home features hardwood floors, smooth ceilings, and has been freshly painted in neutral tones, creating a warm and inviting atmosphere throughout. The main floor boasts a spacious formal living and dining area filled with natural light from the many extra windows. The family room features a cozy gas fireplace, perfect for relaxing evenings. The modern kitchen offers convenient access to the backyard and an entrance from the double-car garage enhances everyday functionality. Upstairs, the elegant oak staircase with metal railings leads to four generous bedrooms, including a huge primary suite complete with a 5-piece ensuite and walk-in closet. The second floor also includes a bright den and a convenient laundry room. Located just steps away from Lake Point Park, The Yacht Club, 50 Point Marina, scenic walking trails, and the breathtaking shores of Lake Ontario, this home combines tranquility with convenience. Enjoy easy access to parks, shopping, schools, and the QEW.Highlights:4 spacious bedrooms + bright den2.5 bathrooms including a luxurious 5-piece ensuite Double-car garage with inside entry Hardwood floors and smooth ceilings throughout Fresh neutral paint, modern finishes, and abundant natural light Prime corner lot in a quiet, family-friendly neighborhood== (id:61852)
RE/MAX Real Estate Centre Inc.
118 - 1593 Rose Way
Milton, Ontario
Welcome to modern, convenient living at 1593 Rose Way, Milton. This nearly new one-year-old corner stacked townhouse offers a rare bungalow-style, one-level layout with 2 bedrooms and 2 full bathrooms, ideal for professionals, couples, or small families seeking comfort and functionality. The bright, open-concept living and dining area is filled with natural light from oversized windows, creating a warm and inviting atmosphere. The nicely finished kitchen features ample cabinetry and stainless steel appliances, including fridge, stove, dishwasher, washer, and dryer. No carpet throughout the unit, offering a clean, modern look and easy maintenance. Both bedrooms are well-sized, with the primary bedroom featuring a private ensuite. As a corner unit, the home benefits from additional windows and enhanced privacy. Enjoy the convenience of underground parking along with a large storage locker for added functionality. Located in a family-friendly Milton community, this home is close to parks, trails, shopping, schools, and everyday amenities. Milton Transit bus routes are nearby, providing easy local travel and connections to the Milton GO Station for commuters. Quick access to Highway 401 makes commuting across the GTA efficient and stress-free. **This unit is available unfurnished, or fully furnished for $3,000 per month, offering a flexible option for tenants seeking a turnkey living solution.** A fantastic opportunity to lease a modern, move-in-ready home in a growing and well-connected neighbourhood. Don't miss it! (id:61852)
RE/MAX Skyway Realty Inc.
144 Sovereign's Gate
Barrie, Ontario
Welcome to your dream family home in the heart of Barrie's highly sought-after south end. This stunning 4-bedroom residence has an open concept functionality. Amazing curb appeal makes a statement, featuring a contemporary brick exterior accented by black-framed windows, matching black garage doors, and a Douglas Fir coffered-ceiling front porch-the ultimate spot for your morning coffee.Step inside to an airy, light-filled main level finished in a timeless neutral palette. The open-concept layout creates a seamless flow between the spacious kitchen and the family room, making it ideal for busy family mornings or hosting friends. Upstairs, the primary suite is a true retreat, boasting a newly renovated, spa-like ensuite complete with a free-standing tub, waterproof walk-in shower with new glass doors, and elegant wainscoting.The fully finished basement adds incredible value, featuring a versatile layout including a large family area, gaming zone, craft space, and a newer additional bathroom.Peace of mind comes standard here: Enjoy the confidence of major updates including a new furnace and A/C (2023), plus a new roof and garage doors (2021). With 2,944 finished sq. ft. of living space, you are just minutes away from top-tier schools, premium shopping at Park Place, local dining, Go-Station and the luxury amenities of Friday Harbour. Flexible closing, immediate or delayed. Imagine yourself in this home located in Barrie's most desireble area surrounding Kempenfelt Bay, Lake Simcoe! (id:61852)
Real Broker Ontario Ltd.
118 Succession Crescent
Barrie, Ontario
This beautiful executive home is located in a highly sought-after neighborhood in South Barrie. With 3352 sq.ft. of living space, not including basement level, this move-in ready home is perfect for growing families. The large walk-out basement boasts above-grade windows, making it perfect for an in-law suite or additional living space. The main floor features 9 ft. ceilings and a custom kitchen with endless cabinet space. An oversized center island with a raised breakfast bar, built-in beverage fridge, and a pull-out organic/recycling bins, built-in pantry, and pot drawers make this kitchen a chef's dream. The sun-drenched south facing breakfast area is perfect for family meals and entertaining. The spacious family room features a cozy gas fireplace, perfect for relaxing on chilly evenings. The elegant living and dining room provide additional space for entertaining guests. The main floor office is ideal for those who work from home, while the main floor laundry room offers convenience with garage access. The upgraded wood staircase leads to the luxurious master bedroom, which is adjoined by a sitting area, his and hers walk-in closets, and a large 5-piece ensuite with a separate glass shower and a separate & private toilet room. The three other large bedrooms feature cathedral ceilings and shared or ensuite 4-piece baths. The convenience of having all schools within walking distance and being on the city bus and GO station route is a great bonus. With its ample living space and beautiful design, this home is perfect for those looking to upgrade. Additionally, the home offers opportunities to reduce your mortgage or carrying costs, making it a smart financial choice. Located in a desirable neighborhood, this home is a must-see for anyone seeking both convenience and luxury. Offered by the original owners. (id:61852)
RE/MAX West Realty Inc.
8 Greenvalley Circle
Whitchurch-Stouffville, Ontario
Lucky Number 8. 5000 sqft +Total Living Space. Exquisite Home In Prestigious Trail Of The Woods Siting On 1.4 Acre Of Private Land Overlooking Greenery And Winding Driveway. Featuring Loft With Separate Entrance, 3 Car Garage, Numerous Wet Bar, Double Staircase, Oversized Windows. Dream Kitchen, Spacious Room Sizes And Prof Fin W/O Bsmt With Large Above Grade Windows, Bdrm, Recreation Rm, Bath And Wet Bar. On Doorstep Of Aurora Within Mins To Hwy 404, Go Trans And All Amenities. **EXTRAS** All Existing Fixtures and Appliances, Excluding Tenant's Belongings. (id:61852)
Royal LePage Golden Ridge Realty
2082 Lea Road
Innisfil, Ontario
21000 Sqft Lot With Mixed Use Zoning. Second Access From Innisfil Beach Rd. Minutes To Beaches, Amenities, And Lake Simcoe. Enjoy Your Large Private Backyard With Deck, Stone Patio, Great For Family/Freinds/Bbq's. Fall In Love With This Desirable Family Friendly Neighborhood. Mu2 Zoning Allows For Various Residential/Commercial Uses. Updated Bungalow Featuring 2 Bdrm Basement Apartment with Separate Entrance. (id:61852)
Royal LePage Golden Ridge Realty
12 Forestview Trail
Whitchurch-Stouffville, Ontario
Exceptional 6,644 sq ft Forest Hill Estate nestled on 1.3 acres of lush, private grounds in the prestigious Trail of the Woods community. This one-of-a-kind residence features grand, light-filled rooms with floor-to-ceiling windows, custom millwork, and handcrafted built-ins throughout. Enjoy an all-season vaulted sun room, a spectacular second-floor terrace, and a spacious finished 27 * 17 loft/nanny suite with bath. Heated front porch and steps offer year-round comfort, while the professionally finished basement expands your living and entertaining options. The backyard is a true retreat with a pristine in-ground pool surrounded by manicured gardens and mature trees, creating the perfect balance of elegance, privacy, and resort-style living. (id:61852)
Royal LePage Golden Ridge Realty
