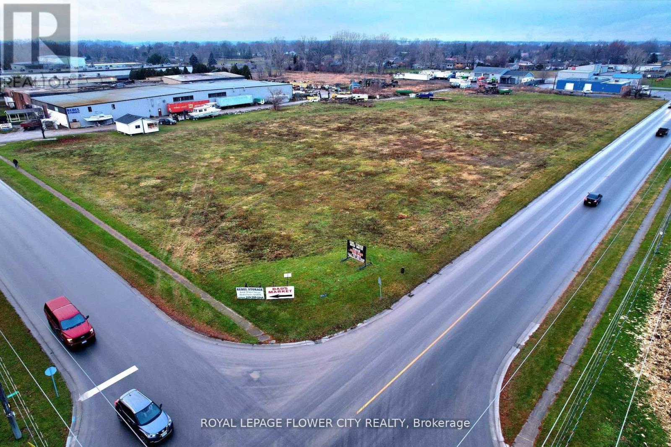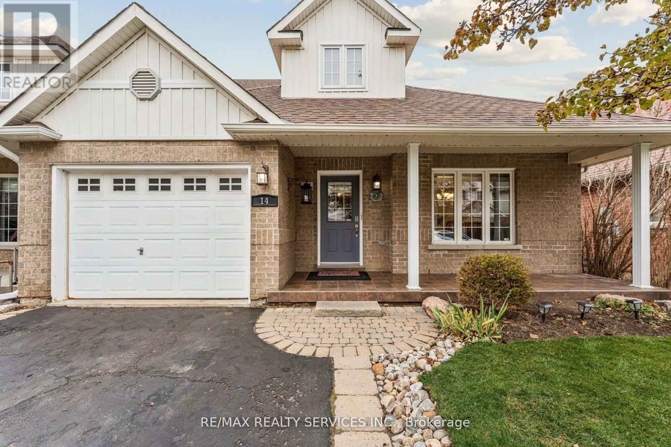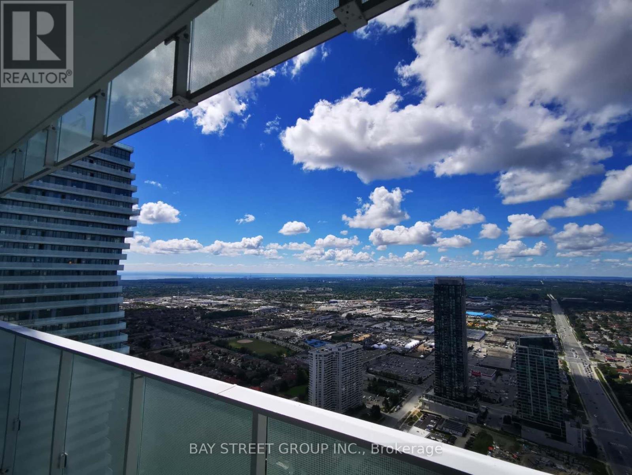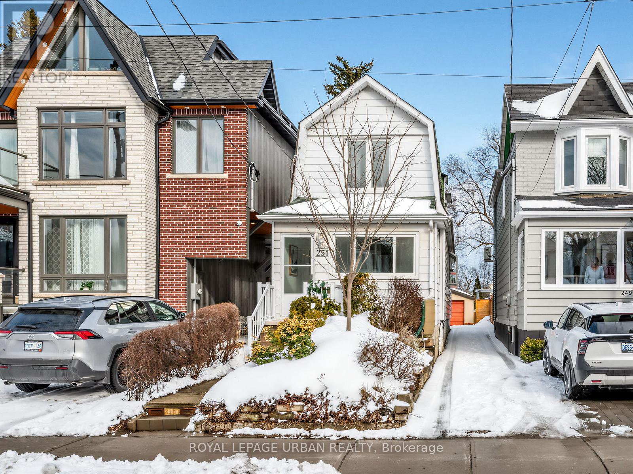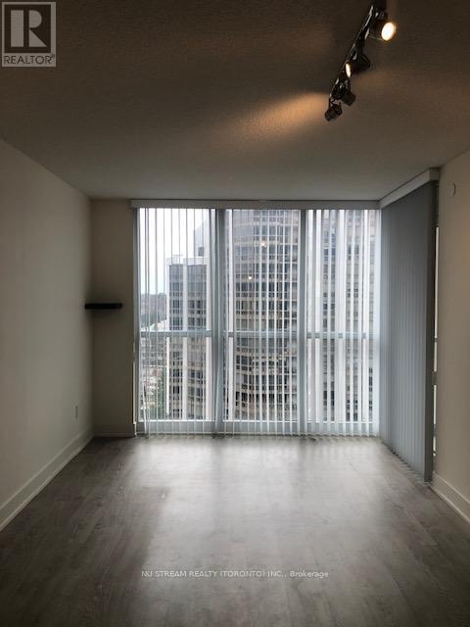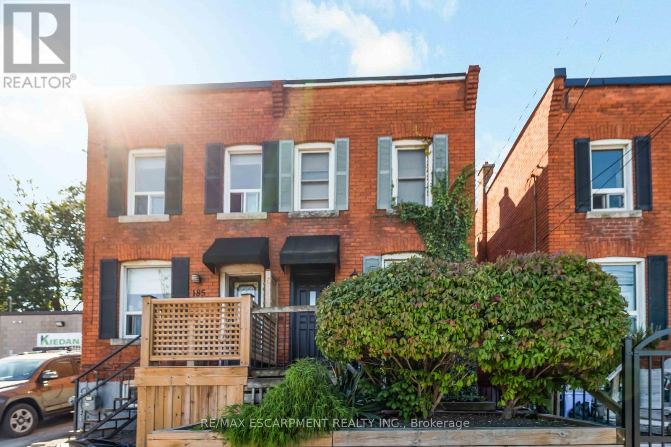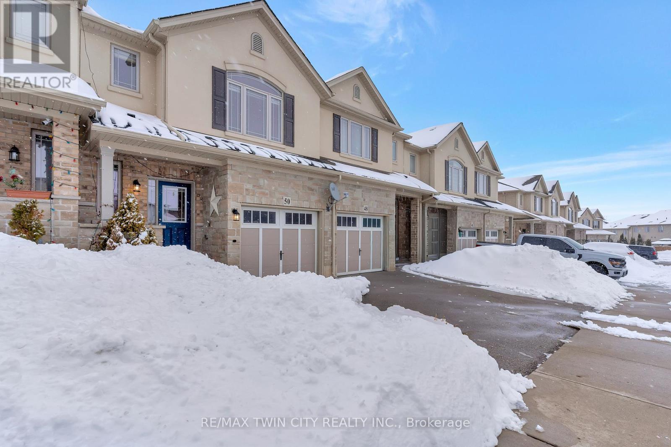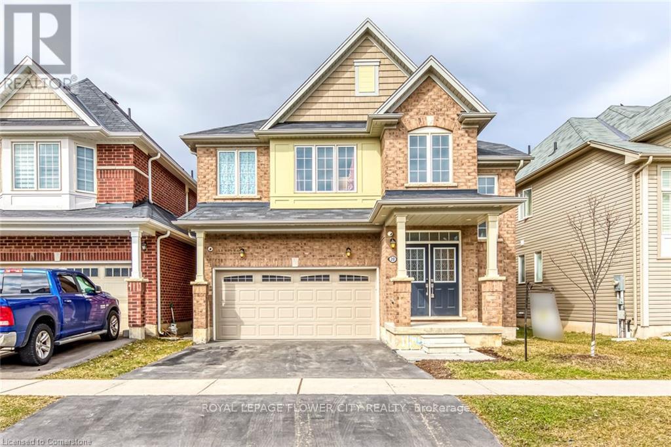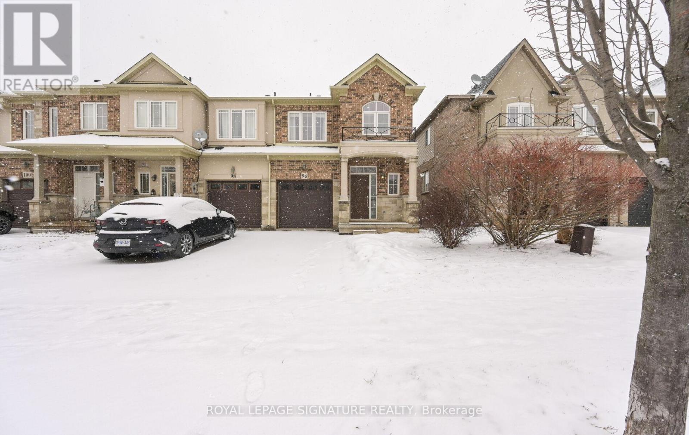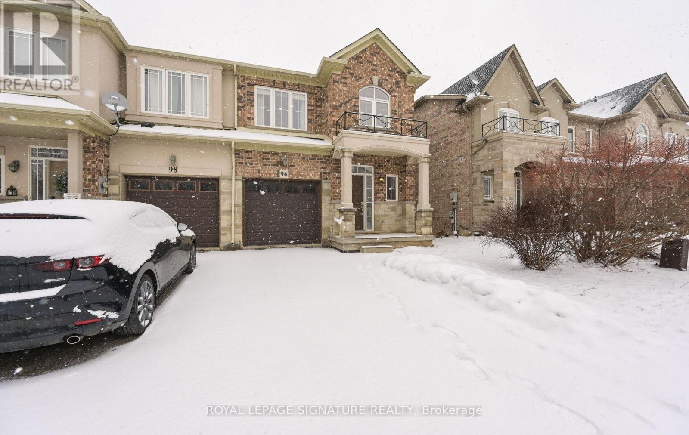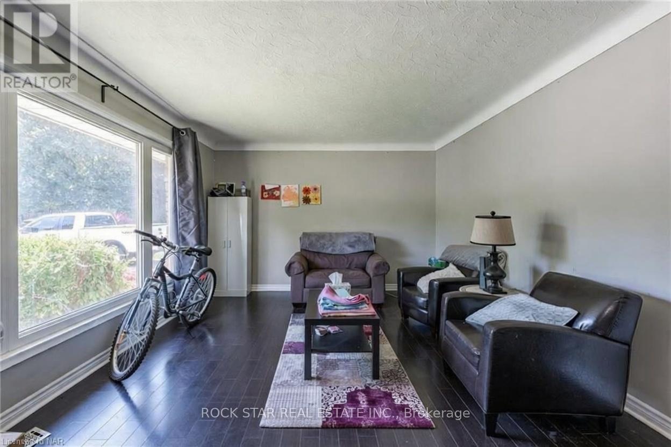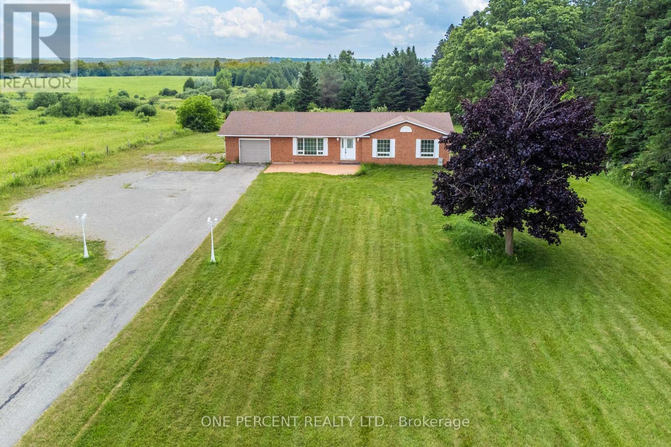50 Garnet Street
Chatham-Kent, Ontario
GREAT VALUE - PRICE TO SELL -4.603 Acre Area Service Land. Beautiful Vacant Industrial Land For All Your Industrial Needs Surrounded By Industries - Ideal For Gas Station, Truck Yard, Truck Terminal, Warehousing, Car Repair, Automobile Body Shop, Automobile & Service Establishment, Car Wash, Commercial School, Courier Service, Factory Outlet, Dry Cleaning, Eating Establishment, Gas Bar, Builder Supply Yard, Animal Grooming, Call Centre, Nursery, Public Storage, Rental Establishment, Service 7 Repair Shop, Storage Facility for Farm Use, Industrial Mall, Asphalt & Concrete Batching Plant, Office, And Many More... Opportunity.,.. Fully Fenced and Secured, Paved Driveway, Near All Major Shopping Mall, And All Amenities. Lots of Potential. Close to Shopping Manufacturing and Much More.....Uses Permitted:No person shall, within any MI Zone, use any lot or erect, alter or use any building o structure for any purpose except one or more of the following uses, namely:-Agricultural Implements Sales and Service Establishment, Animal Grooming,Asphalt and Concrete Batching Plant,Assembly Hall,Automobile Body Shop,Automobile Repair Shop, Automobile Sales and Service Establishment,Automobile Service Station,Builder's Supply Yard,Bulk Fuel Storage, Call Centre,Car Wash, Automatic,Car Wash, Manual,Commercial Entertainment and Recreational Establishment,Commercial School,Construction/Industrial Equipment Sales and Service Establishment,Contractor's Yard, Courier Service,Dry Cleaning Establishment,Eating Establishment,Eating Establishment - Drive-in,Eating Establishment - Take-out,Factory Outlet,Garage, Public, Gas Bar,Grain Elevator or other Storage Facility for Farm Produce ,Industrial Mall,Industrial Use-which is not noxious, Laboratory or Scientific Research Facility, Nursery, Office, Public Storage) Rental Establishment,Service or Repair Shop,Service Trade Establishment, Taxi Establishment, Towing Establishment, Train Depot, Truck Terminal, Warehouse and so on. (id:61852)
Royal LePage Flower City Realty
14 Mckinley Crescent
Caledon, Ontario
Welcome to Old Paisley Mews in Caledon East. A quiet secluded enclave. This beautifully maintained end unit bungalow with loft (a rare offering) has the space & privacy of a multi-level home with the convenience of main floor living. With nearly 1500 sq ft above grade plus a professionally finished 1125 sq ft lower level, you'll enjoy an impressive 2615 sq ft of total living space. The foyer features high ceilings & large ceramic tile that continues through to the kitchen with tons of cabinetry, pantry storage, generous counter space & freshly painted solid maple cabinets. The open-concept living room is warm & inviting, perfect for gatherings or quiet evenings at home. The main floor bedroom includes a walk in closet & 4pc ensuite, plus a walkout to the backyard. The dining room was originally the 3rd bedroom & can easily be converted back with the addition of a wall & door. Upstairs the loft retreat is a standout feature: a large bedroom, an updated 3PC bath & a charming reading nook complete with custom built-in library shelving. A perfect space for a primary suite or a private guest level. Professionally finished lower level is exceptional. It offers a large family room with a gas fireplace, a full bedroom with closet, a 3PC bath, oversized laundry room. Step outside to a private fully fenced backyard with no home directly behind. The interlock patio provides ample space for outdoor dining, gardening or simply unwinding in nature. Craftsmanship is showcased throughout, custom woodworking, wainscoting, crown moulding & upgraded trim. All flooring has been replaced & bathrooms have been stylishly updated. Parking for 3 cars. POTL fee of $159.64/mth, which covers common elements including private roads, visitor parking, snow removal. This home includes one bedroom in the loft, one on the main level, and a third possible bedroom presently used as a dining room. This room can be restored to its original bedroom layout with the addition of a partition wall. (id:61852)
RE/MAX Realty Services Inc.
5207 - 3900 Confederation Parkway
Mississauga, Ontario
Two Year New M City Luxury Spacious 2Bd 2Bth Condo With Desirable SW Exposure. Multiple Entrances To Open Balcony Provides Unobstructed Lake View. The Modern Kitchen Boasts S/S Appliances, Integrated Refrigerator & Dishwasher & Open Accent Shelves. Excellent Location In the City Centre Closes To Square One, City Hall, Civic Centre, Library, Schools, Transit, Cinemas, Banks. All Major Hwy 403/401/407 & All Other Amenities. One undergroud parking and One locker included. (id:61852)
Bay Street Group Inc.
251 Cedarvale Avenue
Toronto, Ontario
Welcome to 251 Cedarvale Ave. This updated detached East York home features 3 bedrooms, a spacious eat-in kitchen, formal living & dining areas, separate entrance to the basement, loads of storage including a large 2nd floor closet, enclosed front porch & oversized detached garage. Located on a deep 163' lot with a secret garden behind the garage. Note Garden Suite report available. Steps to schools, the subway, restaurants, shopping & more. This home ticks a lot of boxes! (id:61852)
Royal LePage Urban Realty
911 - 88 Sheppard Avenue E
Toronto, Ontario
Luxury Minto Building. 9Ft Ceiling Unobstructed East View. Laminate Floor, Stainless Steel Appliances. Yonge & Sheppard Location. Close To The Subway, Park, Restaurants, Groceries And Entertainment. Excellent Facilities. $100 Refundable Key Deposit, Tenant Pays Hydro And Water. (id:61852)
Nu Stream Realty (Toronto) Inc.
187 Barton Street W
Hamilton, Ontario
Welcome to this charming 772 sq. ft. 1-bedroom, 1-bathroom semi-detached home offering a smart, well-maintained layout with bright, inviting living spaces in an unbeatable location near Hamilton's scenic Bayfront Park and Pier 4.Inside, the home blends charm with modern updates. The 2025 kitchen renovation showcases contemporary design with clean lines, quality finishes, and an efficient layout. Recent upgrades include new flooring, fresh baseboards, and a full interior repaint, creating a warm and welcoming atmosphere throughout. The partially finished basement adds valuable additional living space and offers excellent flexibility, ideal for use as a second bedroom, home office, guest room, or recreation area. Step outside to a spacious, fully fenced backyard featuring an updated deck - perfect for entertaining, relaxing, or enjoying your morning coffee in privacy. Located just minutes from the West Harbour GO Station, public transit, waterfront trails, and downtown Hamilton's shops and restaurants, this move-in ready home is a standout opportunity for first-time buyers, downsizers, or anyone seeking low-maintenance living in a vibrant urban setting. (id:61852)
RE/MAX Escarpment Realty Inc.
50 Greenwater Drive
Cambridge, Ontario
No CONDO FEES! Beautiful freehold townhouse in a family-friendly neighbourhood offering 3 bedrooms and 3.5 bathrooms. This well-maintained home features an open-concept main floor, perfect for everyday living and entertaining. The finished basement adds valuable living space with a walkout and a 3-piece bathroom, ideal for guests, a rec room, or home office setup. Freshly painted with newer carpet, this home is move-in ready. Complete with a garage and conveniently located close to all amenities, including shopping, schools, parks, and transit. A great opportunity for first-time buyers, families, or investors.Beautiful freehold townhouse in a family-friendly neighbourhood offering 3 bedrooms and 3.5 bathrooms. This well-maintained home features an open-concept main floor, perfect for everyday living and entertaining. The finished basement adds valuable living space with a walkout and a 3-piece bathroom, ideal for guests, a rec room, or home office setup. Freshly painted with newer carpet, this home is move-in ready. Complete with a garage and conveniently located close to all amenities, including shopping, schools, parks, and transit. A great opportunity for first-time buyers, families, or investors. Roof 2026 (id:61852)
RE/MAX Twin City Realty Inc.
20 Munro Circle
Brantford, Ontario
Welcome to this beautiful 4-bedroom detached home situated on a quiet street in a highly desirable neighborhood. The open-concept main floor features a spacious dining room, family room, living room, kitchen, and mudroom - perfect for both everyday living and entertaining. The second floor offers a primary bedroom complete with a 4-piece ensuite, along with three additional bedrooms and two 4-piece bathrooms. Highlights include stainless steel kitchen appliances, hardwood flooring, and many more upgrades throughout. The unspoiled basement is ready for your personal touch and future potential. Ideally located close to schools, parks, and other amenities - a fantastic opportunity you don't want to miss! (id:61852)
Royal LePage Flower City Realty
Lower Level B - 96 Highgate Drive
Hamilton, Ontario
Bright and efficient studio suite offering 420 SF of fully equipped living space-ideal for a single mom with a child or a young couple seeking comfort and affordability. Features a brand-new kitchen with modern finishes and updated appliances, plus a refreshed washroom that feels clean and contemporary. The functional layout allows for a cozy sleeping area, comfortable living zone, and space for dining or work. Large windows bring in great natural light, creating a warm and welcoming atmosphere. Direct access to a decent-sized backyard adds rare outdoor space-perfect for kids to play, fresh air breaks, or simple relaxation. A great option for anyone seeking a low-maintenance, move-in-ready home with thoughtful upgrades. Lower level will pay 30% of the utilities (id:61852)
Royal LePage Signature Realty
Upper Level A - 96 Highgate Drive
Hamilton, Ontario
A bright and inviting corner-unit townhouse like this is a rare find for a young family that values comfort, space, and modern living. The open-concept main floor creates an easy flow between the living, dining, and kitchen areas, giving everyone room to spread out without feeling disconnected. Large windows on multiple sides fill the home with natural daylight, making every room feel warm and uplifting throughout the day. Upstairs, the brand-new laundry room adds everyday convenience-no more carrying baskets up and down stairs. The upper level also offers generously sized bedrooms, ideal for a growing family that needs both shared and private spaces. The primary suite provides a peaceful retreat, while the additional bedrooms can easily serve as kids' rooms, a nursery, or a home office. The corner-unit design enhances privacy and gives the home a more spacious feel, with extra windows and better airflow. A modern kitchen with ample storage, a cozy family area, and thoughtfully designed finishes throughout make the space feel both stylish and functional. Families will appreciate the flexible layout-perfect for playtime, hosting, or simply relaxing together. With its bright interiors, practical features, and family-friendly design, this townhouse offers a comfortable and uplifting place to call home. The upper-level will pay 70% of the utilities. (id:61852)
Royal LePage Signature Realty
25 Warkdale Drive
St. Catharines, Ontario
Amazing location for this Burleigh Hills property located just steps from Glendale Ave, Walking distance to Canadian Tire, Sobeys, Lcbo and many other amenities. This 3 + 2 bedroom bungalow comes with a huge lot! Spacious layout with 3 bedrooms up, 2 bedrooms down and potential to add one more room. This home also has a potential to convert into a legal secondary unit. Shows well with several updates including new AC unit, 2 new egress windows and basement area flooring - 2020, new furnace - 2019, new kitchen/upstairs bath - 2016. An opportunity here to inherit great tenants leased till April 2027. (id:61852)
Rock Star Real Estate Inc.
156011 Highway 10 Highway
Melancthon, Ontario
Location Location Location!!! This Updated Bungalow Is The Perfect Blend Of Modern Living And Serene Country Charm. Set On A Spacious 1-Acre Lot, The Property Boasts Breathtaking Sunrise And Sunset Views. The Large Driveway Offers Ample Space For RVs And Trailers. The Homes Design Is Bright And Welcoming, With Large Windows Throughout Filling Every Room With Natural Light. The Finished Basement Is Ideal For Extended Family Living, Featuring A Fourth Bedroom And A 3-Piece Bathroom. Practicality Meets Convenience With Indoor Access To A Deep Garage And Main Floor Laundry. The Spacious Deck Is Perfect For Entertaining Or Enjoying Quiet Evenings Outdoors. This Property's Location Is Unbeatable. It's Less Than A 2-Minute Walk To Tim Hortons And Just A Short Stroll To Downtown Shelburne's Shops And Amenities. For Commuters Or Weekend Adventurers, Its Only A 15-Minute Drive To Orangeville And 45 Minutes To Brampton, Blue Mountain, And Wasaga Beach. This Home Offers The Perfect Combination Of Comfort, Convenience, And Lifestyle. Don't Miss This Amazing Opportunity! Schedule Your Viewing Today! (id:61852)
One Percent Realty Ltd.
