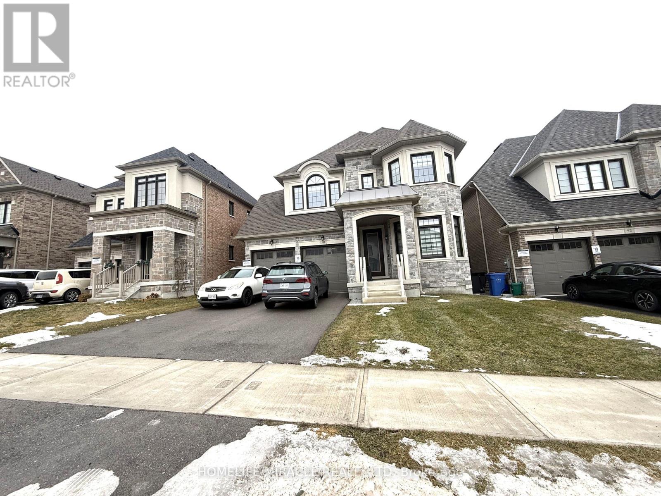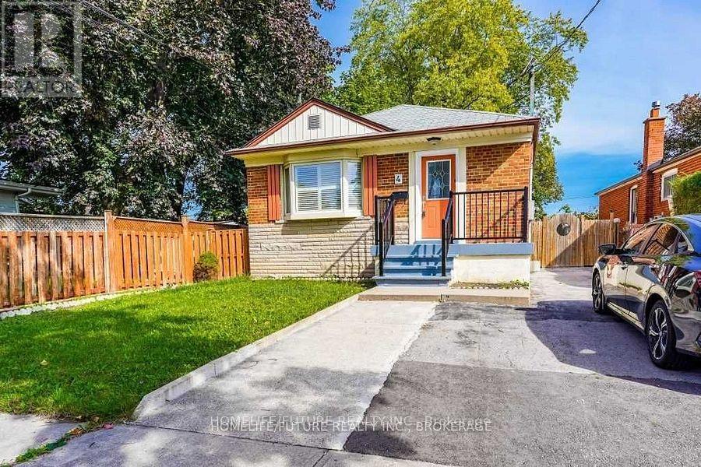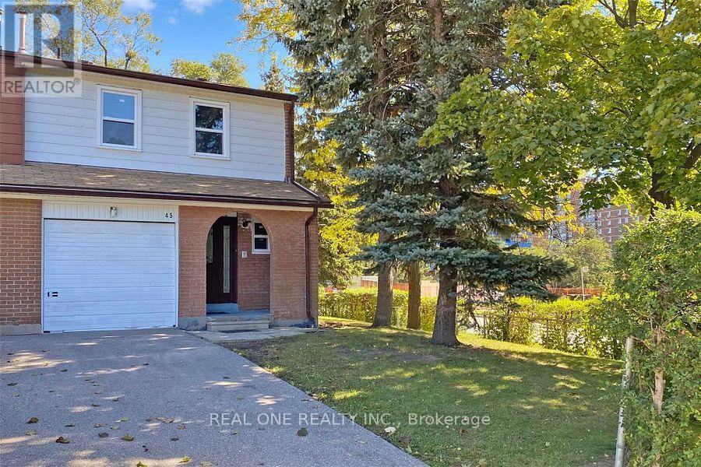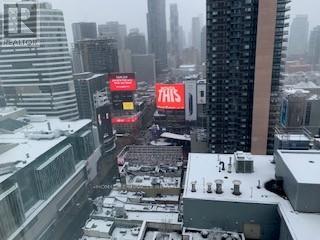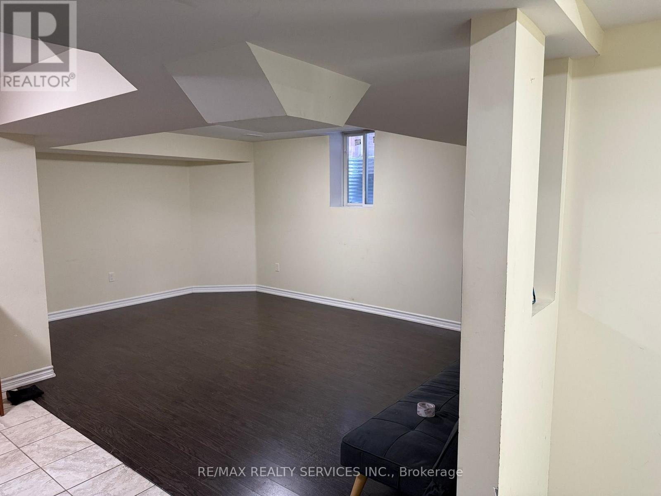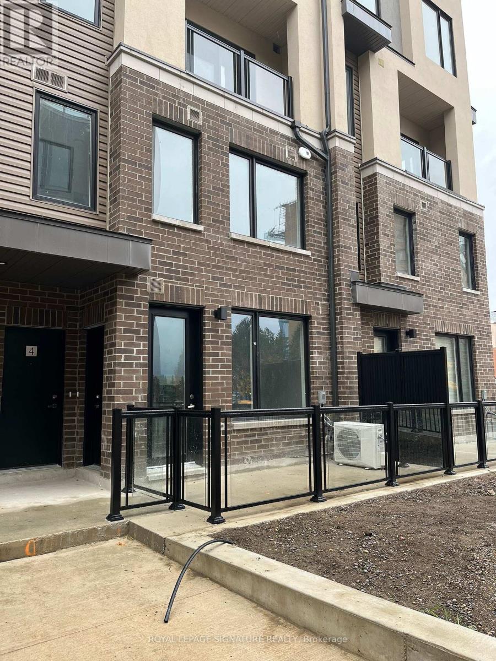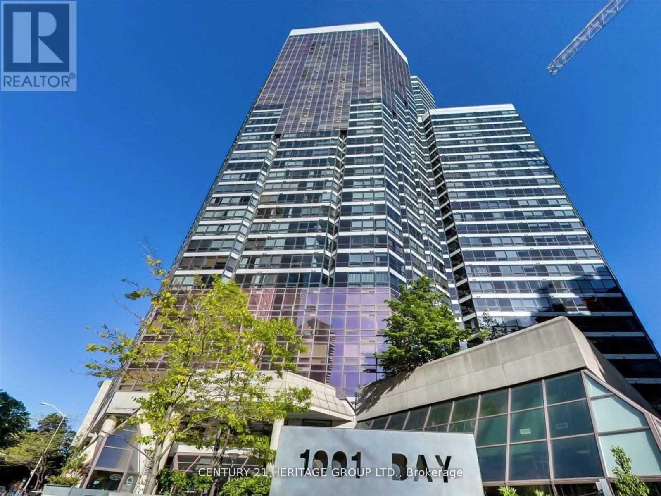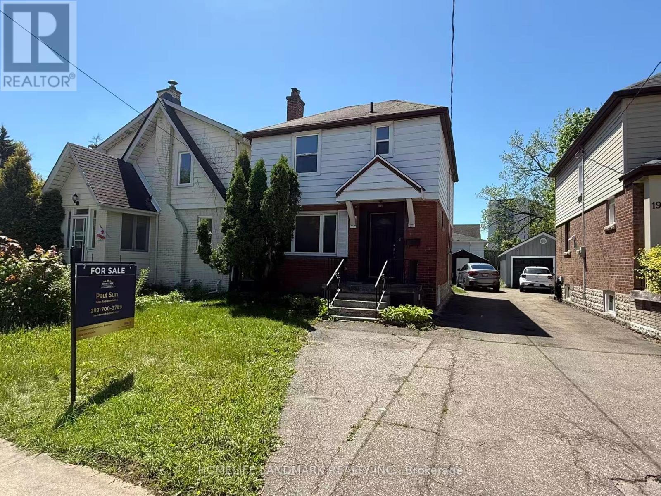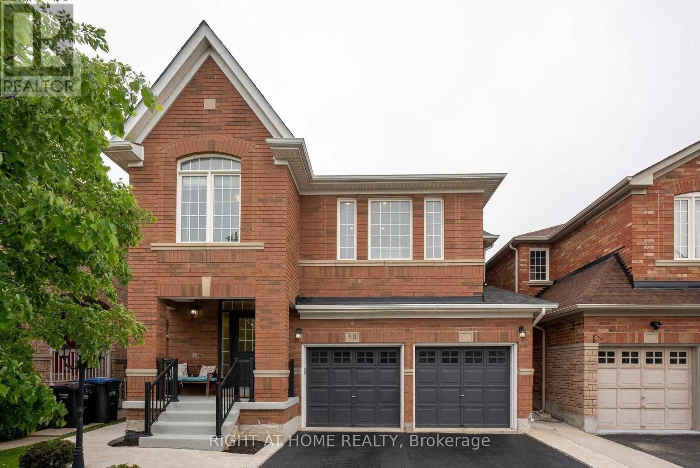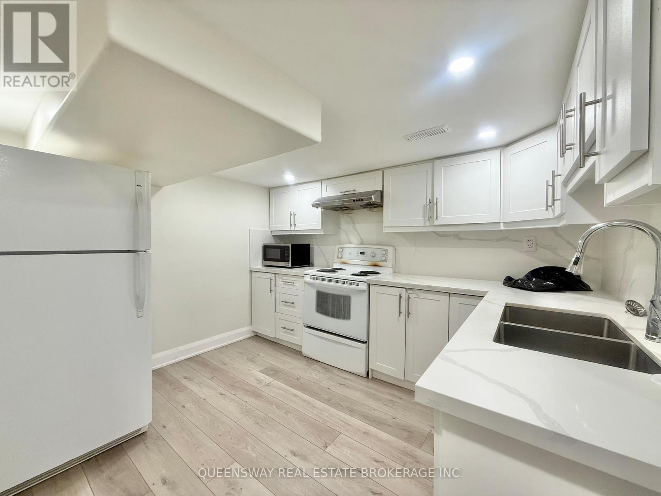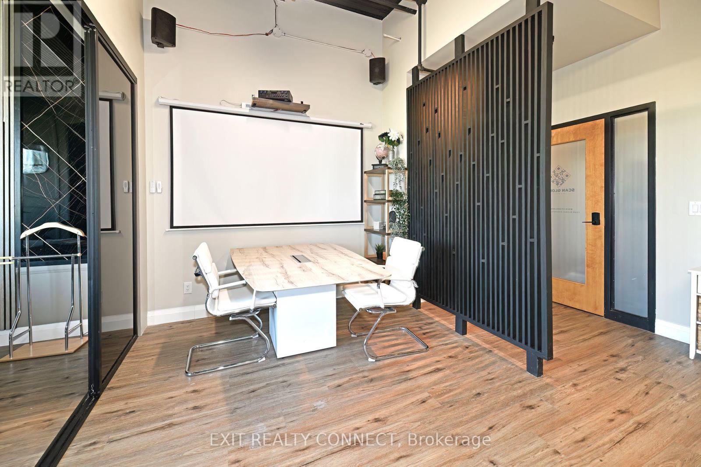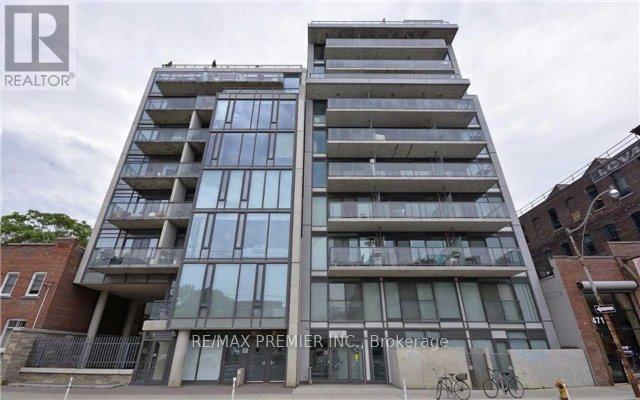Upper - 50 Meadow Vista Crescent
East Gwillimbury, Ontario
Beautiful, bright, and spacious! Fully furnished detached home in desirable neighbourhood available for lease starting September 1, 2026. Thoughtfully furnished with luxuriously crafted furniture, this home offers an open-concept living and dining area, along with a dedicated office on the main floor-ideal for working from home.Floor-to-ceiling windows flood the family room and kitchen/breakfast area with natural light. The modern kitchen features stainless steel appliances, built-in oven, cooktop, and a large central island-perfect for family gatherings. Hardwood flooring throughout and an abundance of oversized windows enhance the home's elegant appeal.The main floor also includes a laundry room with closet space and direct access to the double car garage. Upstairs, the primary bedroom provides a peaceful retreat with a spa-like 5-piece ensuite and his & hers closets. The second and third bedrooms are generously sized and share a Jack & Jill bathroom, while the fourth bedroom offers its own private 3-piece ensuite.A second-floor loft offers a cozy family space or additional work area. Enjoy outdoor living with a private rear patio backing onto a ravine, offering complete privacy and serene surroundings.No pets allowed! (id:61852)
Homelife/miracle Realty Ltd
4 Gully Drive
Toronto, Ontario
Welcome To This Well-Maintained Brick Bungalow In A Highly Sought-After Neighbourhood! The Main Floor Features 3 Spacious Bedrooms, All With Closets And Windows For Ample Natural Light. The Third Bedroom Offers A Walkout To A Private Deck, Ideal For Relaxing Or Entertaining. The Basement Boasts A Separate Entrance, A Full Kitchen, 2 Generously Sized Bedrooms, And 2 Full Washrooms, Offering Excellent Rental Income Potential Or Space For Extended Family. Enjoy A Good-Sized Backyard And 4-Car Parking In The Private Driveway. Prime Location Close To TTC, Thompson Park, Places Of Worship, Scarborough Town Center (STC), Schools, And More. Don't Miss This Opportunity-Perfect For Families, Investors Or Multi-Generational Living! (id:61852)
Homelife/future Realty Inc.
45 Dundalk Drive
Toronto, Ontario
Bright, Spacious, And Move-In Ready, Primary Bedroom with 3Pc Bathroom On The Second Floor. Steps To All Amenities, Ttc, 401, Short Bus Ride To Subway Station. Only Single Male Or Female Welcome! (id:61852)
Real One Realty Inc.
3112 - 210 Victoria Street
Toronto, Ontario
Welcome to Suite 3112 at 210 Victoria Street, offering an excellent opportunity for both investors and end users in a prime downtown Toronto location. This high-floor suite features a functional open-concept layout with floor-to-ceiling windows, providing abundant natural light and expansive city views. The modern kitchen is designed with sleek cabinetry and contemporary finishes, seamlessly integrated with the living area for efficient use of space. The living and dining area offers flexibility for everyday living or working from home. The sleeping area provides a comfortable retreat, while the bathroom is finished with clean, modern fixtures. The unit is currently tenanted by a long-term tenant. Tenant is willing to remain or vacate, providing flexibility for investors seeking rental continuity or purchasers intending to occupy the unit. Residents enjoy access to building amenities including concierge service, spa, and shared amenity spaces. The building is professionally managed and well located in the heart of the city. Steps to Yonge-Dundas Square, Toronto Metropolitan University, Eaton Centre, major hospitals, restaurants, entertainment, and TTC transit. Exceptional walkability and convenient access to downtown core amenities. An ideal opportunity for investors or owner-occupiers seeking a centrally located urban residence with strong long- term appeal. (id:61852)
Homelife/miracle Realty Ltd
28 Frampton Road
Brampton, Ontario
Spacious and well-maintained 2-bedroom basement apartment available for lease in a desirable Brampton neighbourhood. Features a functional layout with a bright living area, full washroom, and comfortable-sized bedrooms. Ideal for small families or professionals seeking a clean and private living space. Conveniently located close to schools, parks, shopping, and public transit. Tenant to pay a portion of utilities. One parking space included. No pets and non-smokers preferred (id:61852)
RE/MAX Realty Services Inc.
Homelife/miracle Realty Ltd
3 - 3409 Ridgeway Drive
Mississauga, Ontario
Stylish 2-Bedroom Townhome For Lease In Erin Mills! Welcome to 3409 Ridgeway Dr a bright and modern 2-bedroom, 3-bath stacked townhome featuring an open-concept layout, upgraded kitchen with quartz counters and stainless steel appliances, and a spacious primary bedroom with ensuite bath. Enjoy in-suite laundry, underground parking, and a private terrace for outdoor relaxation. Conveniently located near shopping, restaurants, parks, top schools, and quick access to Hwy 403/407/401 and public transit. Perfect for professionals or small families seeking comfort and modern living. Available December 1st 2025. (id:61852)
Royal LePage Signature Realty
2808 - 1001 Bay Street
Toronto, Ontario
Beautiful, Elegant, Renovated Spacious 2 Bedroom + Solarium & 2 Bath Suite Of Wide Open Viewing. Delightful Open Concept Plan, Nearly 1200 Sq ft With Floor To Ceiling Windows, Master Bedroom 4 Pcs En-suite W/ Jacuzzi Bath, Close To University Of Toronto, Bloor/Yorkville Shopping And Other Amenities, Steps To Subway, 24 Hours Concierge. Fully Loaded Facilities W/Basket Ball, Gym, Squash Courts, Indoor Pool, Sauna & More, Visitor Parking. 1 Parking & 1 Locker Included. Building Also Includes Cable TV and Internet. Tenant to pay Hydro (id:61852)
Century 21 Heritage Group Ltd.
17 Arkell Street
Hamilton, Ontario
Welcome to 17 Arkell Street, Hamilton, a well-located property in the desirable Westdale community. This home features 5+2 rooms and offers flexible living space with potential for rental income. Conveniently situated minutes from McMaster University, Columbia International College, and several schools including Westdale Secondary School, Dalewood Middle School, and George R. Allan Elementary School, the property benefits from proximity to educational institutions and local amenities.Residents will appreciate the walkable access to nearby restaurants, cafés, and grocery stores, as well as easy access to Highway 403 for commuters.This property may appeal to both investors and owner-occupiers seeking a home in an established neighbourhood. (id:61852)
Homelife Landmark Realty Inc.
Upper - 58 Lockheed Crescent
Brampton, Ontario
Welcome To This Desirable Detached Family Home Featuring 4 Bed 3 Bath,. Open Concept Main Level, Featuring A Spacious Great Room On The Second Floor Perfect For Entertaining. Upgraded Kitchen, With Stainless Steel Appliances And Vent, Under Counter Lighting. Pot Lights Throughout Main Level. Cozy Breakfast Area W/O To Landscaped Backyard Perfect For Entertaining Or Relaxation. Freshly Painted Home, and available just in time for the new school year! (id:61852)
Right At Home Realty
2 - 76 Maldives Crescent
Brampton, Ontario
Vacant and available for immediate occupancy. This well-maintained 2-bedroom, 1-bathroom unit offers approximately 900 sq. ft. of functional living space. Includes one parking space. Tenant to pay 20% of total utilities. Conveniently located in a quiet residential area of Brampton, close to schools, parks, transit, and essential amenities. Ideal for small families or professionals seeking a clean and practical rental opportunity. (id:61852)
Queensway Real Estate Brokerage Inc.
208 - 3485 Rebecca Street
Oakville, Ontario
Discover the Potential at 3485 Rebecca Street #208 a bright, professional space designed to elevate your business. With impressive 12-footceilings and large windows, this unit offers natural light and a view of the adjacent green space, creating a welcoming and private atmosphere for clients and teams alike. open work space plus 2 private offices provides a modern executive office experience. Step into a professionally finished custom setting with high end finishes. Additional features include access to shared amenities including a sleek 416 sq ft boardroom anda 242 sq ft kitchen lounge perfect for meetings, collaboration, and day-to-day convenience. Positioned on one of Oakville's high-traffic corridors with over 20,000 vehicles passing daily, Unit 208 boasts excellent signage opportunities and exposure. The property also offers direct access to a9-acre grocery-anchored retail plaza, enhancing convenience and walkability for your clients and team. Ample parking and proximity to the QEW ensure seamless access, while the surrounding mix of industrial, retail, and upscale residential neighborhoods makes this a prime location for any growing business. Need more space? This unit can be combined with neighbouring Unit 209 to expand your square footage and customize your layout to meet your needs. Opportunity knocks elevate your business at Rebecca Street today! (id:61852)
Exit Realty Connect
440 - 461 Adelaide Street W
Toronto, Ontario
Live In Fashion House Condos, One Of King West's Most Sought-After Boutique Buildings. This Fantastic One-Bedroom Suite Features Pre-Engineered Hardwood Flooring, Stone Kitchen Countertops, And Stainless Steel Appliances (Fridge, Stove, Built-In Dishwasher, And Range Hood). Enjoy The Convenience Of Ensuite Washer/Dryer And Floor-To-Ceiling Windows That Bring In Excellent Natural Light.Residents Enjoy Premium Amenities Including A Rooftop Infinity Pool And Terrace, Concierge, Fully Equipped Fitness Centre, And A Stylish Lobby With Landscaped Courtyard. Ideal For Professionals Seeking A Refined Urban Lifestyle In The Heart Of King West. (id:61852)
RE/MAX Premier Inc.
