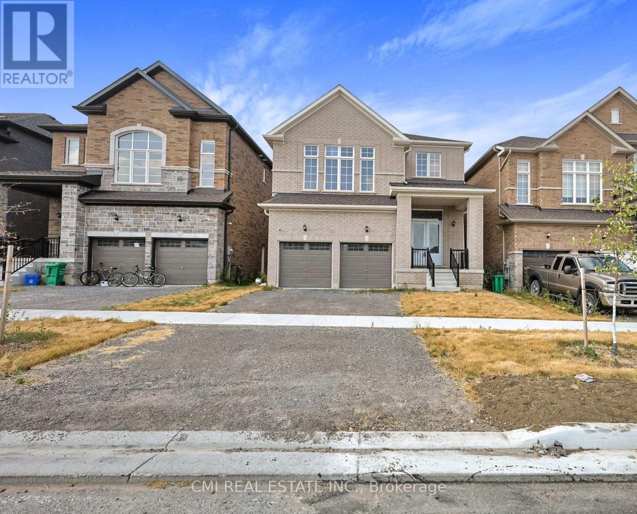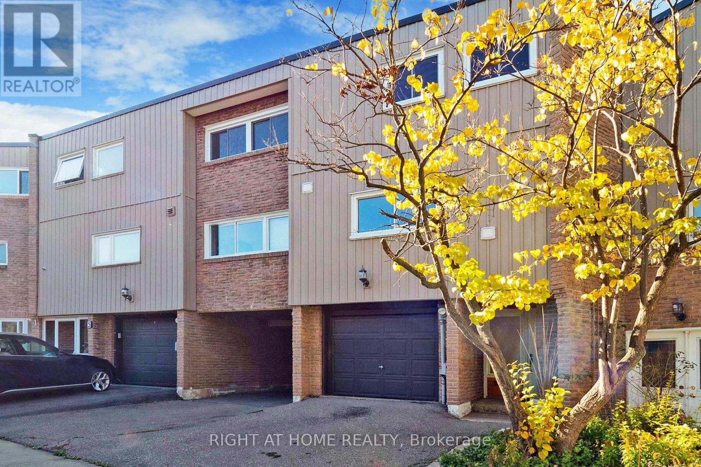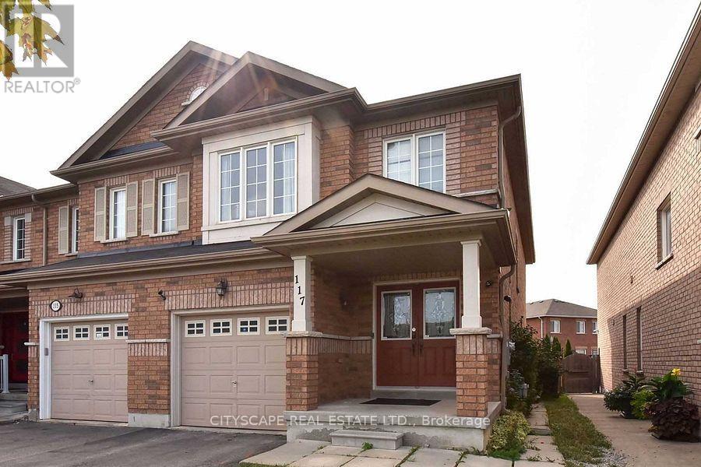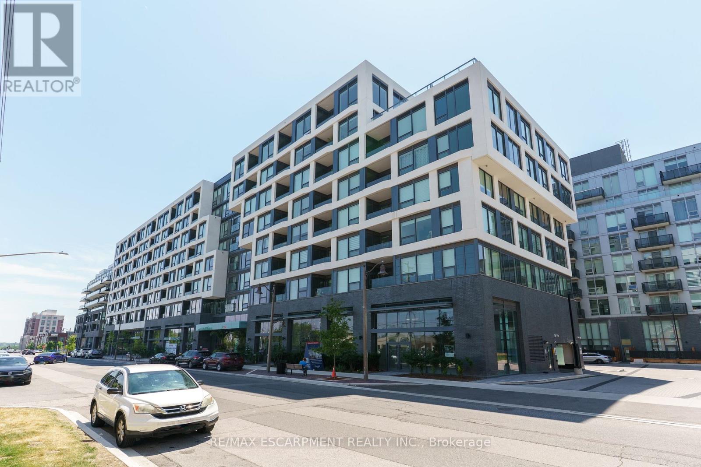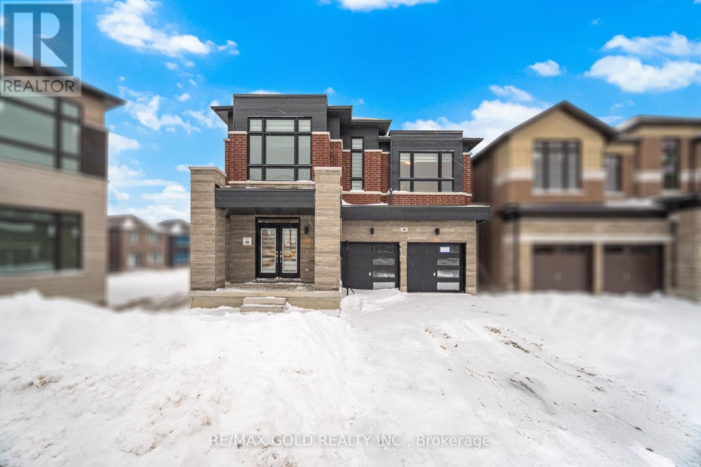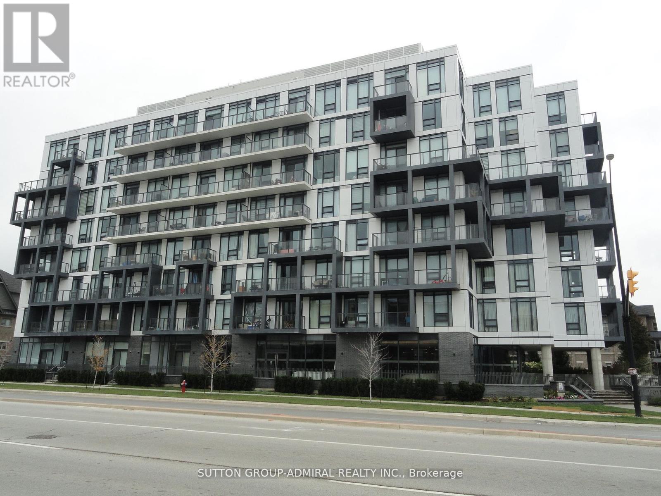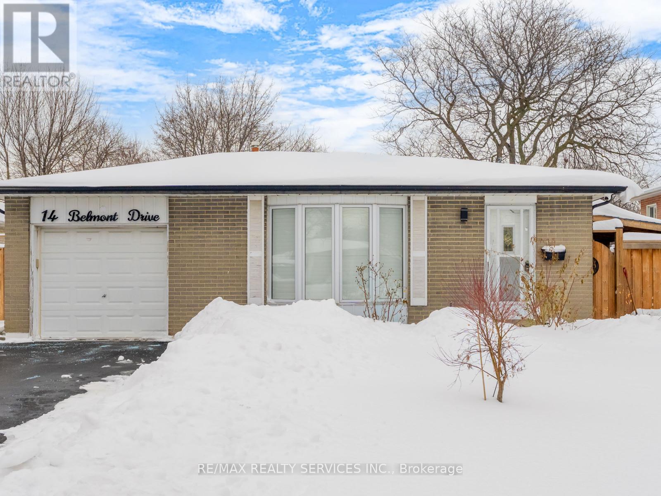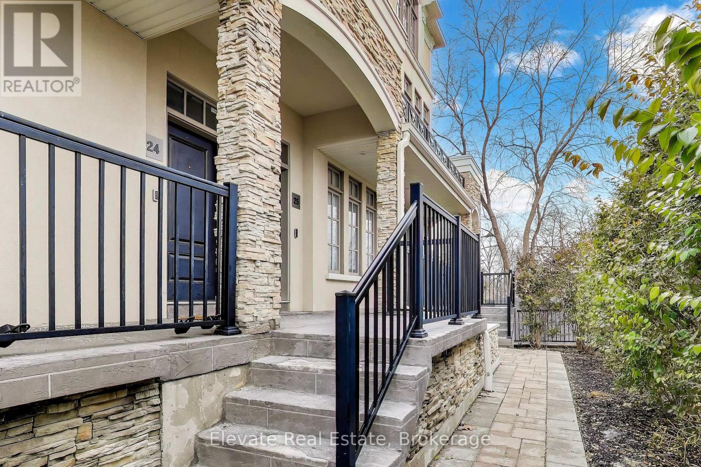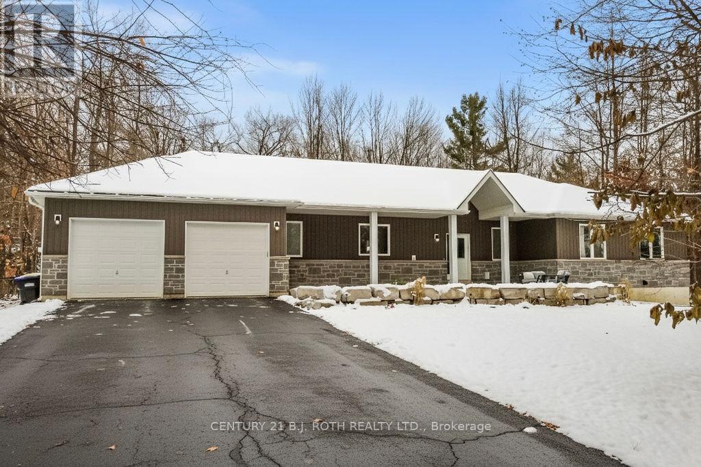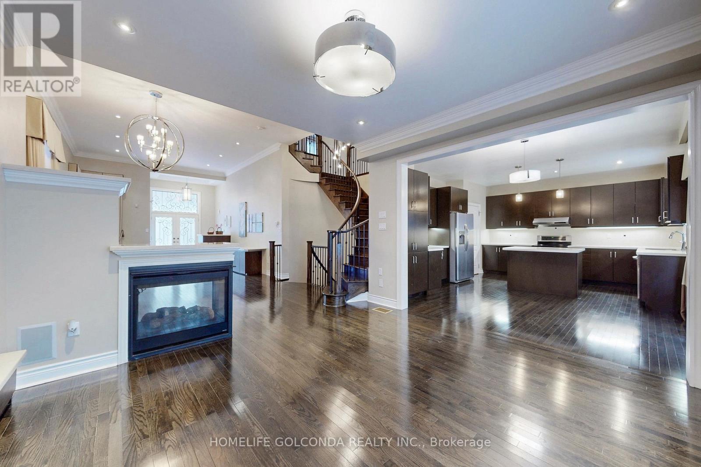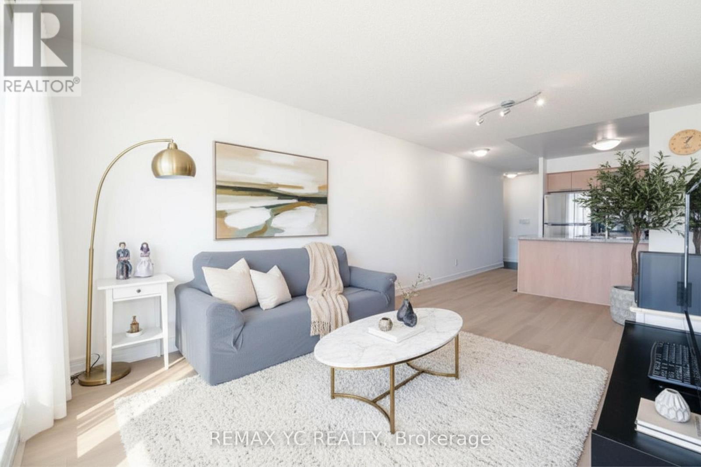101 York Drive
Peterborough, Ontario
Your Dream Home Awaits in Peterborough! Discover this stunning, nearly new detached home, ideally situated in the highly sought-after west end of Peterborough. Built just three years ago, this spacious residence offers over 2900 sq ft of meticulously designed living space, perfect for families seeking comfort and convenience. Embrace Nature and Modern Living: This prime location provides direct access to Jackson Creek and its beautiful park, with a protected conservation area on one side, offering unparalleled natural beauty right at your doorstep. Enjoy the tranquility of nature while being just minutes away from all the amenities Peterborough has to offer. Exceptional Features: Main Floor: Inviting living room, Versatile den with an attached library, perfect for a home office, Open-concept family room seamlessly connected to a modern kitchen with a breakfast nook Second Floor: Four spacious bedrooms and four bathrooms, Large primary bedroom featuring a luxurious 5-piece ensuite bathroom and a walk-in closet, Generously sized second bedroom with its own 4-piece ensuite bathroom, Two additional bedrooms sharing a well-appointed 4-piece bathroom, Convenient upstairs laundry, Unbeatable Location: Experience the best of both worlds serene natural surroundings and the vibrant, growing city of Peterborough. You'll be just minutes from major highways, shopping centers, schools, and a variety of other conveniences. Don't miss this incredible opportunity to own a beautiful home in a truly exceptional location! (id:61852)
Cmi Real Estate Inc.
6 - 400 Bloor Street
Mississauga, Ontario
Bright and fully renovated from top to bottom, this stunning 4+1 bedroom, 2-bath townhouse in Central Mississauga offers the perfect blend of style, space, and convenience. One of the largest units in the complex, it features an airy open-concept living and dining area with soaring cathedral ceilings, gleaming hardwood floors, and elegant glass railings overlooking the living room. The spacious, family-sized kitchen is a chefs dream with a large island, granite countertops, a charming bay window, and brand-new stainless steel appliances. All bedrooms are generously sized, with large windows and ample double closets that fill each room with natural light. Step into your private, fully fenced backyardan ideal space for summer BBQs and outdoor entertaining. The home also includes two convenient parking spots and a fully finished basement. Updated electrical wiring in the house. Set in a friendly and well-maintained complex featuring an outdoor heated pool, parkette, and playground. Located close to top-rated schools, parks, community centers, Square One, major highways, and public transit. With all the modern upgrades and an unbeatable location, this beautifully renovated home is ready to welcome you! (id:61852)
Right At Home Realty
Bsmt - 117 Spicebush Terrace
Brampton, Ontario
Fully Renovated Legal Basement Unit. Utilities (Water, Hydro, Gas) & One Driveway Parking Included in Rent. Close To Schools, 5 Mins Drive to Mount Pleasant GO Station. **EXTRAS** Separate Side Entrance, Same Floor Private Laundry. (id:61852)
Cityscape Real Estate Ltd.
614 - 2450 Old Bronte Road
Oakville, Ontario
Welcome to one of Oakville's most distinctive new buildings, The Branch, just completed last year and unlike anything else in town. This stylish shift-floor suite offers panoramic views of the Westmount community from your own private balcony, giving you a peaceful backdrop to your daily life. Inside, the space is bright and thoughtfully laid out with 9-foot ceilings, floor-to-ceiling windows, and an open-concept design that feels both modern and inviting. The kitchen features sleek white cabinetry, with a built-in fridge and dishwasher that blend seamlessly behind cabinet-matched facades-clean, minimalist, and elegant. But what truly sets this building apart are the exceptional amenities that rival luxury resorts: an Olympic-sized swimming pool and a full-scale fitness centre, a small rock-climbing wall, a few weights-both overlooking an expansive outdoor terrace. Host unforgettable gatherings in the indoor/outdoor BBQ kitchen and party room, or book one of the guest suites for overnight visitors. You'll also find a dog washing station, secure parcel delivery room, library-style foyer, and beautifully designed entertainment lounges. Set in the heart of the Preserve, you're surrounded by parks, trails, shopping, and great schools-all within easy reach. Whether you're a first-time buyer, downsizer, or investor, this is your opportunity to own in one of Oakville's most impressive and unique new communities. (id:61852)
RE/MAX Escarpment Realty Inc.
40 Aveena Road
Brampton, Ontario
4084 Sq Ft As Per Mpac!! Come & Check Out This 6 Bedrooms, 6 Washrooms Fully Detached Newly Built Home Backing Onto A Ravine Lot. Main Floor Features Separate Family Room, Sep Living, Sep Dining Room & Huge Den. Hardwood Floor Throughout The Main & Second Floor. Primary Bedroom On Main Floor With Ensuite Bath & Closet. Kitchen Is Equipped With Granite Countertops & S/S Appliances. Second Floor Offers 5 Spacious Bedrooms & 4 Full Washrooms. Master Bedroom With 5 Pc Ensuite Bath & Walk-in Closet. Great Location Close To All Amenities, Schools, Hwy, Transit, Shopping Mall & Many More. (id:61852)
RE/MAX Gold Realty Inc.
509 - 180 Veterans Drive
Brampton, Ontario
Bright - Spacious - Vacant - 2 bedroom + den, 2 bathrooms, corner unit with a large balcony. Builder Floor Plans attached. Floor to ceiling windows and 9ft ceilings. Split bedroom layout, privacy and functionality with bedrooms on opposite sides of the condo. Amenities include a stylish lobby, party room/meeting room, gym, and visitors parking. Minutes to Mt Pleasant Go Station, Park, Community Centre, Transit, Hospital, Shopping. (id:61852)
Sutton Group-Admiral Realty Inc.
14 Belmont Drive
Brampton, Ontario
Set on a generous lot, this well-maintained detached home offers the perfect blend of space, comfort, and income potential. The main level features three bright and spacious bedrooms, complemented by a fully legal one-bedroom basement apartment with its own covered entrance, ideal for extended family or rental income. Enjoy a modern, carpet-free interior with upgraded laminate flooring, smooth ceilings, and pot lights throughout. Large windows fill the home with natural light, while California shutters add both style and privacy. The contemporary kitchen is equipped with newer stainless steel appliances, and three updated bathrooms enhance everyday convenience. Recent upgrades include new concrete walkways and a full security system for added peace of mind. Located in a highly sought-after neighbourhood just minutes from Highway 410 and the GO Station, this move-in-ready home is perfect for families and savvy investors alike. (id:61852)
RE/MAX Realty Services Inc.
24 - 3083 Cawthra Road
Mississauga, Ontario
Welcome to this beautifully maintained 2-bedroom, 2-bathroom townhouse in Mississauga's highly sought-after Applewood community. This bright, south-facing home offers a comfortable and stylish layout ideal for families, professionals, or downsizers alike. The open-concept living, dining, and kitchen area features elegant Statuario marble tile flooring, black quartz countertops, stainless steel appliances, and a modern, move-in-ready feel. The home has been freshly painted and is vacant, allowing for flexible showings and immediate enjoyment. Enjoy soaring ceiling heights with 10 ft ceilings on the second level and 9 ft ceilings on the third, multiple balconies, a natural gas BBQ hookup. Two parking spaces are included for everyday convenience. The complex itself is family-friendly and features an on-site park, making it ideal for children and outdoor enjoyment. Located just minutes to HWY 401 and the QEW, Square One, Sherway Gardens, schools, and everyday amenities, this home offers the perfect blend of comfort, convenience, and community living. (id:61852)
Elevate Real Estate
8 Merrington Avenue
Oro-Medonte, Ontario
Welcome to this beautiful custom-built bungalow nestled in the sought-after community of Warminster, set on a 1.15-acre treed lot offering privacy, elegance, and resort-style living. This impressive 5 bedroom, 4 bathroom home showcases over $250,000 in upgrades and a thoughtful open-concept design featuring 9-foot ceilings and an abundance of natural light throughout. The entertainment-sized kitchen is a chef's dream with granite countertops, travertine tile, breakfast bar, and stainless steel appliances including a gas range, beverage refrigerator, and dishwasher. The inviting Primary Suite offers a luxurious ensuite and tranquil views, while the main floor laundry and 2-piece powder room add convenience and functionality. Hardwood floors flow seamlessly through the main living areas, enhancing the home's warmth and character. The finished lower level is designed for entertainment and relaxation, featuring two large bedrooms, a spa-inspired bathroom with walk-in shower, a home theatre, video gaming area, and a spacious family room with custom bar area - perfect for hosting friends and family. Step outside to your private oasis: a large entertainment-sized deck overlooks the landscaped yard and a stunning 16' x 32' heated inground pool (2023), creating the ultimate backyard retreat. The attached double tandem oversized garage provides ample space for vehicles, tools, and toys. This beautiful home is also wired for generator power for added security during power outages. Ideally located near parks, soccer fields, baseball diamonds, pickleball courts, and the new Xposed Ball Hockey League Courts, this home offers the perfect balance of luxury, recreation, and community living. Experience the best of country charm and modern sophistication in this exceptional Warminster bungalow - a true entertainer's dream! UPGRADES: Waterproofing of complete basement (2023), Washer & Dryer (2024), Humidifier (2023), Buried electric fence for pets, all deck boards (2024) (id:61852)
Century 21 B.j. Roth Realty Ltd.
11 Morton Avenue
East Gwillimbury, Ontario
Welcome to your next home! This main and second-floor house offers 3 bedrooms, 1 washroom, and 1 kitchen, providing generous and comfortable living space for your family. The home is filled with large windows on both sides, making it exceptionally bright throughout the day. The huge backyard, complete with a massive deck and a pool, offers the perfect outdoor experience during the summer and fall-fully private and ideal for relaxing or entertaining. The expansive green lawn adds even more space to enjoy. Step inside from the large composite deck to find extra-large porcelain tiles throughout the kitchen, dining, and living areas. The open-concept kitchen features quartz countertops and stainless steel appliances, creating a functional and enjoyable cooking space. LED pot lights provide a modern and bright ambiance throughout. Conveniently located just minutes from Hwy 404, Upper Canada Mall, GO Station, schools, shopping centers, and major plazas. (id:61852)
Intercity Realty Inc.
43 Bellotti Crescent N
Ajax, Ontario
Welcome To This Immaculate And Beautifully Maintained 4+1 Bedroom, 5-Bath Home Offering Over 3,000 Sq. Ft. Of Living Space. Hardwood Floors Throughout The Main And Second Levels. Living And Dining Rooms Feature 12-Ft Ceilings And A Three-Way Fireplace Shared With The Family Room. Upgraded Spiral Staircase With Iron Picket Railing. Second-Level Gallery And Primary Bedroom With 11-Ft Ceilings. Two Bedrooms With His-And-Her Walk-In Closets; One Bedroom Includes Built-In Bookcase Cabinetry. Pot Lights Throughout. All Upgraded Light Fixtures Included. Fully Renovated Basement With Cold Wine Storage Room. Conveniently Located Minutes To Highways 407, 412 & 401, Shopping, Grocery Stores, Audley Recreation Centre, And Public & Catholic Schools. (id:61852)
Homelife Golconda Realty Inc.
2612 - 16 Harrison Garden Boulevard
Toronto, Ontario
Experience Elevated City Living At The Residence Of Avondale By Shane Baghai. ***High-Floor Suite*** With Open-Concept Living/Dining, Walkout To A Private Balcony, And A Functional Den Ideal For Office, the Second Bedroom Or Guest Space, ***Recently Upgraded Featuring All New Floors and A Fresh Coat Of Paint***, Modern Kitchen With Granite Counters And ***Upgraded/Nearly New Stainless Steel Appliances and Front Load Washer And Dryer***, Spacious Bedroom With Ample Closet Space. ***Heat, Hydro, Water, AC Included In Maintenance*** Plus ***1 Parking And 1 Locker***-Great Value. Resort-Style Amenities: Concierge, Indoor Pool, Gym, Sauna, Party/Meeting Rooms, Guest Suites, Car Wash, And Visitor Parking. ** Step Out Your Lobby to Avondale Park, Just Moments Away**, **Prime Willowdale East Location-Stroll To Sheppard And Yonge Subway, TTC**, Starbucks, Within Walking Distance To A Local School, Shopping and Dining, Grocery, Longo's, Food Basic, Rabba, Tim Hortons, Parks, And Quick 401 Access, A Well-Managed Community With Strong Demand And Convenient. (id:61852)
RE/MAX Yc Realty
