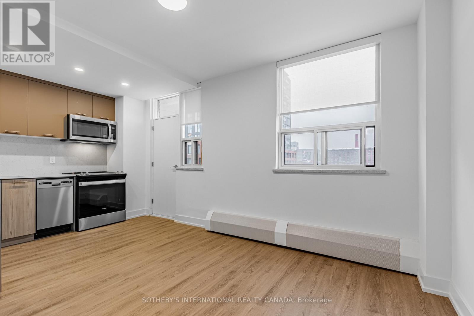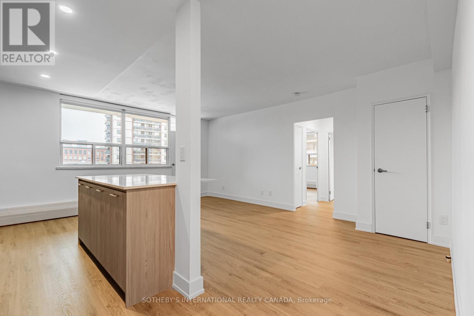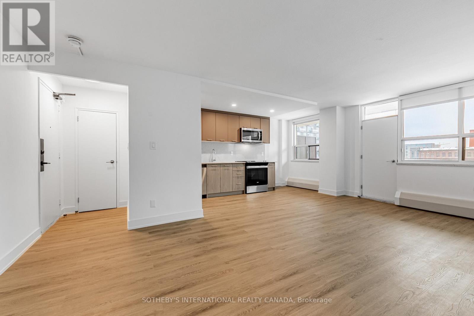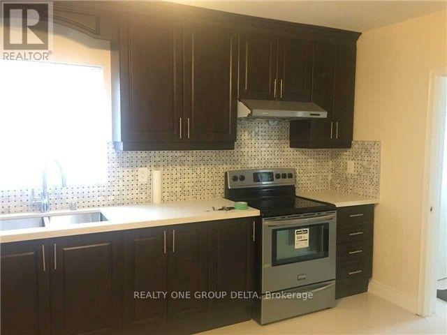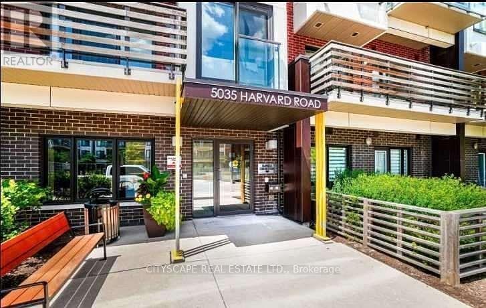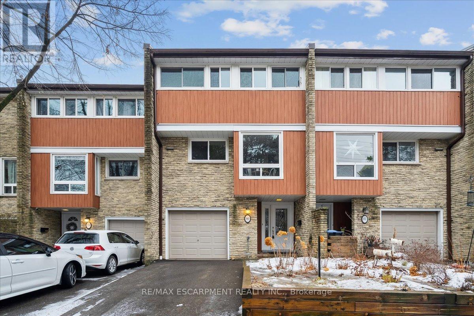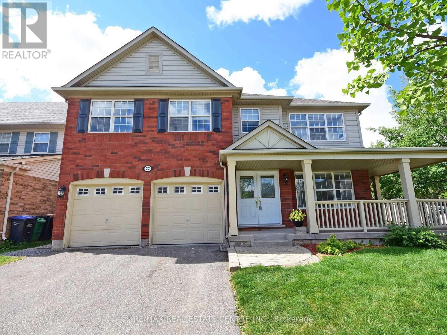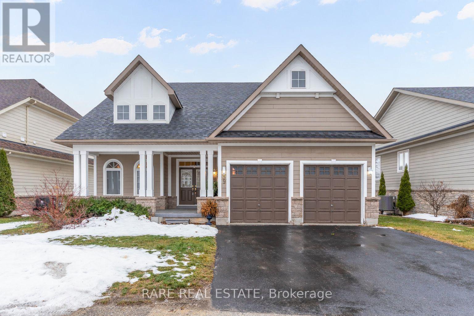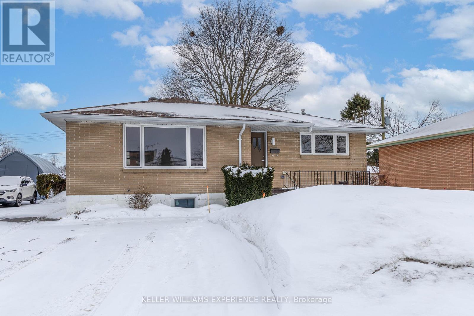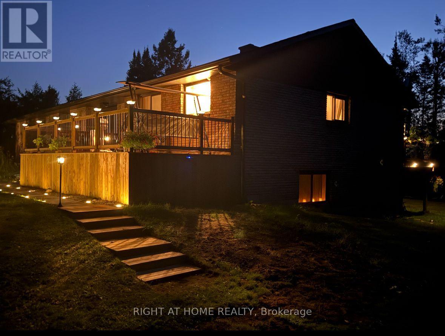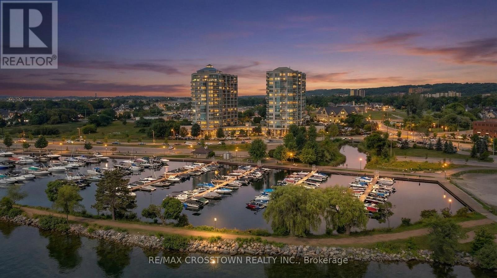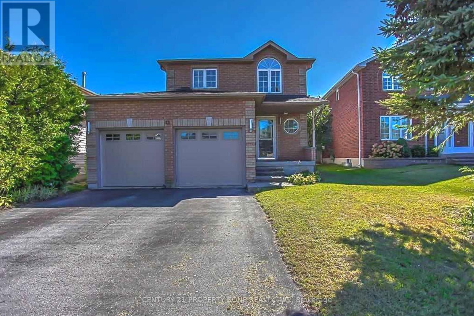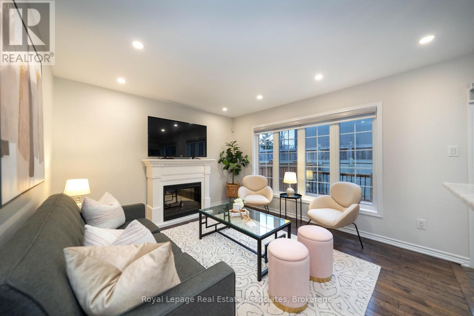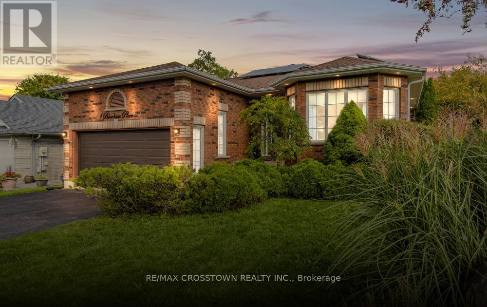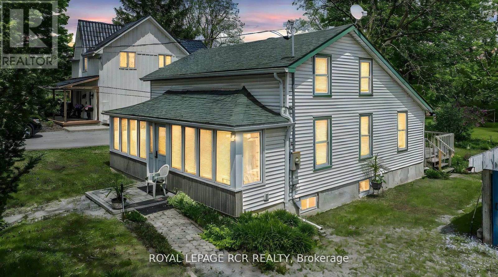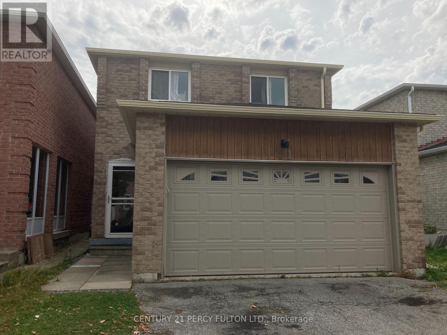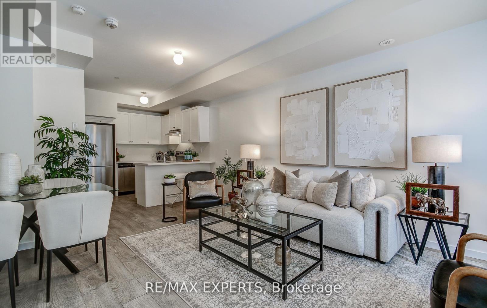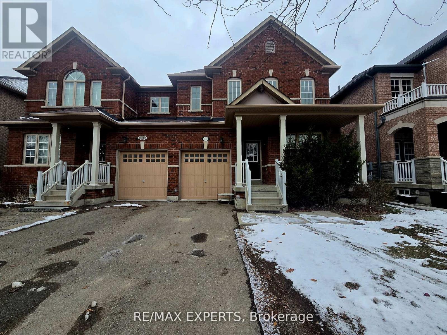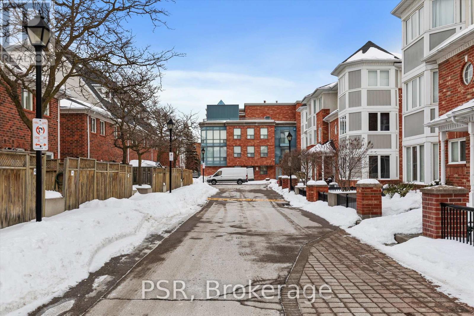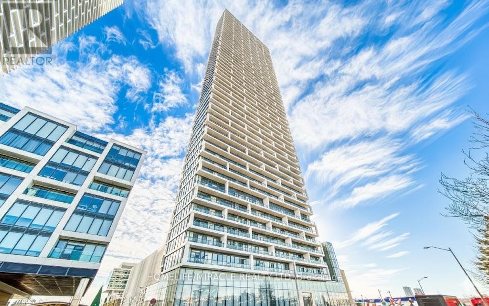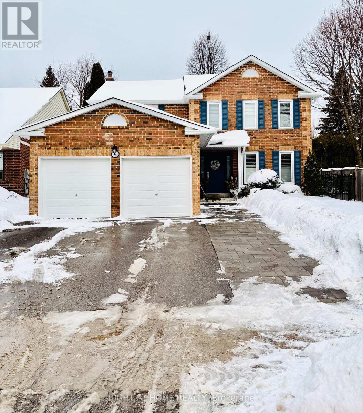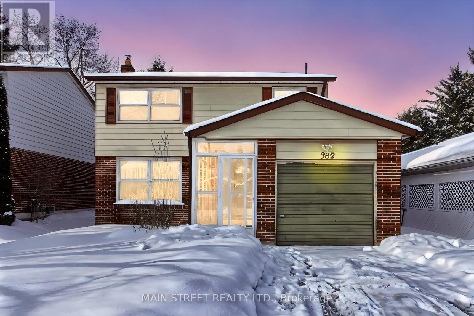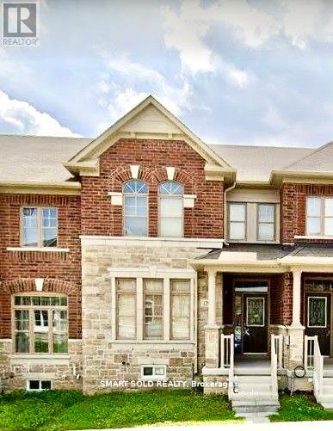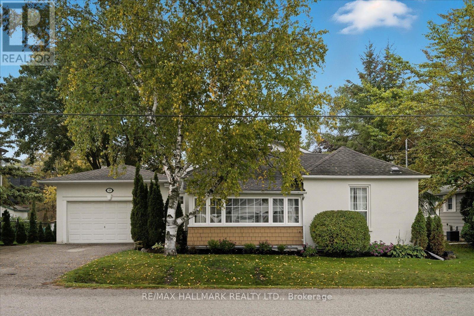505 - 135 Tyndall Avenue
Toronto, Ontario
Welcome to Maddox Tyndall, a purpose-built rental residence by Fitzrovia in the heart of Liberty Village, with TTC streetcars at your doorstep and effortless access to Trinity Bellwoods, BMO Field, the CNE grounds, the waterfront, and Toronto's Entertainment District. These designer suites are crafted to maximize space and natural light, offering contemporary kitchens with quartz countertops and slab backsplashes, soft-close cabinetry, stainless steel appliances, dishwasher, luxury vinyl flooring, porcelain bathroom tile, custom window coverings, upgraded lighting, and SALTO keyless smart-lock entry. Select suites include private balconies and city & waterfront views. Pet-friendly. Residents enjoy a curated lifestyle with an on-site fitness centre, laundry lounge, 24/7 parcel lockers, and a vibrant calendar of resident events. Smart living is supported through the Maddox App for rent payments, maintenance requests, and event RSVPs. A professionally managed rental community designed for modern city living. Current incentives, subject to change, include complimentary in-suite internet, 2 months free on a one-year lease! Parking available at $130/month. (id:61852)
Sotheby's International Realty Canada
605 - 135 Tyndall Avenue
Toronto, Ontario
Welcome to Maddox Tyndall, a purpose-built rental residence by Fitzrovia in the heart of Liberty Village, with TTC streetcars at your doorstep and effortless access to Trinity Bellwoods, BMO Field, the CNE grounds, the waterfront, and Toronto's Entertainment District. These designer suites are crafted to maximize space and natural light, offering contemporary kitchens with quartz countertops and slab backsplashes, soft-close cabinetry, stainless steel appliances, dishwasher, luxury vinyl flooring, porcelain bathroom tile, custom window coverings, upgraded lighting, and SALTO keyless smart-lock entry. Select suites include private balconies and city & waterfront views. Pet-friendly. Residents enjoy a curated lifestyle with an on-site fitness centre, laundry lounge, 24/7 parcel lockers, and a vibrant calendar of resident events. Smart living is supported through the Maddox App for rent payments, maintenance requests, and event RSVPs. A professionally managed rental community designed for modern city living. Current incentives, subject to change, include complimentary in-suite internet, 2 months free on a one-year lease! Parking available at $130/month. (id:61852)
Sotheby's International Realty Canada
815 - 135 Tyndall Avenue
Toronto, Ontario
Welcome to Maddox Tyndall, a purpose-built rental residence by Fitzrovia in the heart of Liberty Village, with TTC streetcars at your doorstep and effortless access to Trinity Bellwoods, BMO Field, the CNE grounds, the waterfront, and Toronto's Entertainment District. These designer suites are crafted to maximize space and natural light, offering contemporary kitchens with quartz countertops and slab backsplashes, soft-close cabinetry, stainless steel appliances, dishwasher, luxury vinyl flooring, porcelain bathroom tile, custom window coverings, upgraded lighting, and SALTO keyless smart-lock entry. Select suites include private balconies and city & waterfront views. Pet-friendly. Residents enjoy a curated lifestyle with an on-site fitness centre, laundry lounge, 24/7 parcel lockers, and a vibrant calendar of resident events. Smart living is supported through the Maddox App for rent payments, maintenance requests, and event RSVPs. A professionally managed rental community designed for modern city living. Current incentives, subject to change, include complimentary in-suite internet, 2 months free on a one-year lease! Parking available at $130/month. (id:61852)
Sotheby's International Realty Canada
Upper - 30 Dittmer Crescent
Toronto, Ontario
Beautiful Fully Updated Detached Bungalow Upper Level Only At Most Wanted Location. Large Living Room, Eat In Kitchen, Main Floor Private Laundry. Admirable Home Near School, Park, Plaza, Ttc. Humber College, Albion Mall & Amenities. Ideal For Small Or Medium Size Family. Must Be Seen !!!!!! (id:61852)
Realty One Group Delta
114 - 5035 Harvard Road
Mississauga, Ontario
Beautiful 1 Bedroom,***Main Floor***Walk out to Balcony***Low Rise Condo***South side Exposure***Open Concept Unit, Located just minutes from Erin Mills Town Centre, Credit Valley Hospital, top-rated schools, parks, major highways (403, 407, and 401), public transit, and a wide range of shops, restaurants, and amenities, this location truly offers the best of urban living in a suburban setting. (id:61852)
Cityscape Real Estate Ltd.
80 - 915 Inverhouse Drive
Mississauga, Ontario
Welcome to this beautiful, 4-bedroom townhome in desirable south Clarkson. Features include a stunning, open-concept second level, with a renovated, chef-designed, custom-made kitchen with breakfast bar, an eat-in area/mini office (watch your children play in the park from the windows!) plus stainless steel appliances (new fridge 2026). The kitchen/dining room/living room are open-concept so tons of light comes in from either end of the unit plus the large picture window overlooks one of the best backyard views in the complex. The third level provides 4 spacious bedrooms and a 4-pc bathroom (2 bedrooms have gorgeous custom-made built-ins in place of the closet). This home is carpet free! Walk in on the ground level (all levels are above ground) and enjoy the convenience of an inside entry to the freshly updated garage (2026) and mudroom/laundry at the back with sliding doors to the landscaped backyard with raised garden beds, perennial gardens with an interlocking brick, winding pathway (2025). Updated insulation R50 in attic (2019), updated wiring (2014). Facilities include the resort-like pool, park and play area (situated directly across from the driveway). Walk to Clarkson Public School. Short walk to downtown Clarkson's restaurants, shops, Clarkson Crossing (Homesense, Canadian Tire, Shoppers DM, Metro), and walk to GO Train! (id:61852)
RE/MAX Escarpment Realty Inc.
22 Kershaw Street
Brampton, Ontario
Absolutely gorgeous and spacious carpet-free 3-bedroom, 2.5-bath detached home situated on a prime corner lot with no sidewalk, offering extra privacy and curb appeal. Features a huge wrap-around front porch, perfect for relaxing or entertaining. The home welcomes you with a double-door entry and spacious foyer, along with the convenience of main-floor private laundry and direct access from the garage. Located in a highly desirable area near Bovaird & Chinguacousy, close to all amenities including shopping, transit, and schools. Two parkings available- 1 in the garage and 1 on the driveway! Just 1 km toMount Pleasant GO Station, making it an ideal choice for professionals and families working in Toronto, offering an easy and stress-free commute. (id:61852)
RE/MAX Real Estate Centre Inc.
39 Waterfront Circle
Collingwood, Ontario
*TONS OF REPAIRS DONE SINCE LAST LISTING* This gorgeous Beachcomber loft model is located in Collingwood's premier waterfront community, Blue Shores. Situated on a premium pond-front lot with views toward Georgian Bay, this brand new 3-bedroom, 3-bath bungalow-loft offers an ideal blend of comfort, style, and low-maintenance living-perfect for recreation or retirement. The main-floor primary bedroom features a private ensuite, while two guest bedrooms are thoughtfully located on the second level. A spacious open-concept living area is highlighted by a stunning double-sided gas fireplace, soaring cathedral ceilings, and expansive windows overlooking the tranquil pond, creating an inviting space for entertaining family and friends. Residents enjoy access to the brand new recreation centre featuring indoor and outdoor swimming pools, exercise room, party and games rooms, tennis courts, and more. Just steps to the private waterfront and marina-live and love life on the Bay. (id:61852)
Rare Real Estate
Lower - 51 Davidson Street
Barrie, Ontario
Welcome home to this newly renovated and freshly painted 2-bedroom, 1-bath bungalow in one of Barrie's most established and family-friendly neighbourhoods. Set on a generous lot, the home offers excellent indoor and outdoor living with a deck in the backyard for your convenience, perfect for entertaining or summer BBQs. Inside, enjoy a bright, functional layout featuring a spacious living area with new tile flooring, a kitchen with ample storage , 2 great sized bedrooms with new vinyl flooring, and a newly renovated 3-piece bathroom. Additional features include one parking space, forced-air gas heating and central air, and a move-in-ready finish throughout. Gas is included, while hydro is the tenant's responsibility and water is split with the main-level unit tenant's. Located steps from Oakley Park ES and Barrie North Collegiate, and close to parks, transit, shopping, RVH, Georgian College, downtown Barrie, and Highway 400. NOTE: Shower Tile In Bathroom Will Be Finished Feb 16th, 2025. (id:61852)
Keller Williams Experience Realty
1628 Warminster Side Road
Oro-Medonte, Ontario
Private bungalow on a private 1-acre treed lot in Warminster, just 10 minutes from Orillia. Offering nearly 4,400 sq ft of finished living space, this bright and spacious home features 7 bedrooms and 3.5 bathrooms-ideal for multi-generational living or investors. The main level boasts a large open living area with new flooring, abundant natural light, beautiful views, and three fireplaces (2 wood-burning, 1 electric). The primary bedroom includes a walkout to a private deck. The finished lower level offers a second kitchen, in-law suite, and three separate walkouts. Updates include all new windows and doors, roof approx. 5 years old, and brand-new front and back decks. Enjoy outdoor living with 16' x 14' and 36' x 15' back decks, mature gorgeous gardens, and a fire pit. Quiet setting with parking for up to 10 vehicles, located in a great neighborhood close to schools and amenities. Inclusions: Riding Lawn Mower, BBQ and Canopy, Deck Furniture, Light Fixtures, Pool Table. Other furniture items are also negotiable. (id:61852)
Right At Home Realty
710 - 6 Toronto Street
Barrie, Ontario
Welcome to one of Barrie's most sought-after waterfront residences, perfectly positioned across from Kempenfelt Bay and steps to the marina, Centennial Beach, scenic waterfront trails, parks, and year-round recreation. Enjoy the best of downtown living with shopping, dining, patios, and entertainment just a short stroll away, while commuters will appreciate easy access to Highway 400, the Allandale Waterfront GO Station, and public transit. This 2-bedroom, 2-bathroom suite with a large den offers a bright and functional layout designed for comfort and flexibility. Natural light fills the open-concept living, dining, and kitchen space, flowing seamlessly to a private balcony where bay views create the perfect backdrop for morning coffee or evening relaxation. The spacious den provides an ideal home office, reading nook, or additional living space. The primary bedroom features generous closet space and a private ensuite, while the second bedroom and full bathroom offer comfort for guests or family. In-suite laundry adds everyday convenience. Freshly updated and move in ready, 2024 upgrades include new carpet, new paint throughout the unit, new light fixtures, new faucets, new doorknobs and hinges throughout, new cabinet knobs in kitchen and in bathrooms, new towel bars, and new kitchen backsplash. Residents enjoy a full suite of premium amenities, including an indoor pool, sauna, hot tub, fitness centre, party/games room, guest suites, visitor parking, and more. Underground parking and a storage locker complete this exceptional offering. A rare opportunity to enjoy waterfront scenery, downtown energy, and resort-style living in one unforgettable setting. (id:61852)
RE/MAX Crosstown Realty Inc.
13 White Elm Road
Barrie, Ontario
Welcome to this beautifully detached home is located in a desirable, family-friendlyneighborhood. Featuring a new kitchen with quartz countertops, backsplash, and stainless steelappliances, plus pot lights, engineered hardwood floors in the living and dining areas, andceramic flooring in the kitchen and foyer. The home offers three bathrooms, including aprimary bedroom with a 3-piece ensuite and walk-in closet. Upgrades include windows and doors,epoxy-finished garage floor, and a finished basement with large windows, pot lights, and arenovated bathroom. Move-in ready and ready to enjoy (id:61852)
Century 21 Property Zone Realty Inc.
303 Chuchmach Close
Milton, Ontario
FREEHOLD TOWNHOUSE ON A QUIET CUL-DE-SAC WITH NO SIDEWALK & NO REAR NEIGHBOURS... Welcome home to this beautifully maintained freehold townhouse tucked away on a quiet cul-de-sac with no sidewalk and no rear neighbours-offering rare privacy and added parking convenience. The bright, open-concept main floor features a spacious living room with large windows, a cozy electric fireplace, and a walkout to a private backyard with a large deck-perfect for BBQs, entertaining, or unwinding with no rear neighbours.The eat-in kitchen is equipped with stainless steel appliances, while the primary bedroom offers a walk-in closet and a private ensuite with a modern glass shower enclosure. Thoughtful upgrades include fresh paint throughout, refreshed deck (2025), powder room upgrade (2024), pot lights (2021), fridge (2024), stove (2024), dishwasher (2024), upper-floor laminate (2021), and main-floor zebra blinds (2025).The unfinished basement provides a blank canvas for your custom finishes-ideal for future living space, a home gym, or additional bedroom and includes a bathroom rough-in. Conveniently located minutes to the GO Station, parks, schools, and shopping, this home is situated in one of Milton's most desirable neighbourhoods... (id:61852)
Royal LePage Real Estate Associates
1 Bloxham Place
Barrie, Ontario
Welcome to 1 Bloxham Place a beautifully maintained all-brick bungalow on a desirable corner lot in sought-after Innishore neighbourhood. Featuring 3 main floor bedrooms, including a spacious primary suite with walk-in closet and ensuite bath. The family room with vaulted ceiling and cozy gas fireplace seamlessly opens to the bright eat-in kitchen which offers a breakfast bar, and walkout to a large deck. A combined living and dining room with a big picture window creates an inviting space for gatherings. The fully finished lower level adds incredible versatility with a large rec room, additional bedroom, 3-piece bathroom, laundry room, and cold cellar. Enjoy the convenience of a double garage with inside entry to the mudroom, plus upgraded furnace (covered by warranty) and energy-saving solar panels that help offset hydro and gas costs. Ceramic and hardwood floors throughout the main level add style and durability. For 10 years, 1 Bloxham Place has been the heart of this family's life - holiday pot lucks around the island, summer nights by the firepit, and walks to the park & Wilkins Beach. Neighbours who look out for each other, a backyard built for play, and spaces that welcome everyone. Now its ready for its next chapter. (id:61852)
RE/MAX Crosstown Realty Inc.
20377 Leslie Street
East Gwillimbury, Ontario
Opportunity knocks! 3-bedroom home on expansive lot. Nestled on generously sized 66'x330' lot, this 3-bedroom 1 1/2 storey home offers endless potential for the right buyer. Inside this charming century home it features a spacious layout with a cozy living space along with a functional kitchen and 4 piece bathroom. Walk out to your backyard deck from your bedroom. Upper level features a large family room and bedroom for privacy. Step outside and be amazed by the sheer size of the lot - ideal for gardeners, hobbyists, or anyone in need of extra outdoor space. The possibilities are abundant for those who enjoy the outdoors on a stunning piece of land. Located in the heart of Queensville minutes away from Newmarket & Hwy 404. This property is perfect for those with a vision. Don't miss your chance to own a piece of potential on one of the most spacious lots around! (id:61852)
Royal LePage Rcr Realty
Bsmt - 41 Rosseter Road
Markham, Ontario
Welcome to this well-maintained 1-bedroom, 1-bathroom basement apartment featuring a full kitchen, shared laundry, and one parking space (right side of the driveway). Utilities (gas, hydro, and water) are shared with the main floor tenant on a 30/70 split. Tenant is responsible for lawn maintenance and snow removal. No pets and non-smokers only, please. A comfortable and convenient space in a quiet, family-friendly neighbourhood - perfect for a single professional (id:61852)
Century 21 Percy Fulton Ltd.
61 - 300 Alex Gardner Circle
Aurora, Ontario
Time Village Luxury Townhouse, Prime Location At Yonge And Wellington In The Heart Of Downtown Aurora. Close To All Amenities, Open Concept Layout, Upgraded Kitchen, Island And Granite Counter Tops Throughout , Laminate Flooring In The Entire Home. 9 Ft Ceiling On Main Floor. Stained Oak Staircase. Large Terrace With BBQ Gas Line. Steps To The Go Train, Schools, Shops, Restaurants, Banks, Viva/Yrt York Region Transit (id:61852)
RE/MAX Experts
64 Terme Avenue
Vaughan, Ontario
Welcome to this beautiful 4-bedroom, 2030 sq. ft. Energy Star semi-detached home built by Royal Pine Homes. This property features 9ft ceilings on the main floor, an oversized laundry/mud room, upgraded porcelain tiles, and a fully upgraded maple kitchen with glass cabinet doors, a full-size deep pantry, granite countertops with an undermount sink, premium faucet, and tumbled-marble backsplash. Additional highlights include an elegant regal stone fireplace mantel and oak hardwood flooring throughout. A bright and spacious two-storey layout located in the heart of Vaughan with excellent access to schools, parks, and shopping. * Basement not included. Basement will not be rented. (id:61852)
RE/MAX Experts
103 - 7378 Yonge Street
Vaughan, Ontario
Presenting a superb 1-bedroom + den condo set along the Yonge Street corridor in an established Thornhill community. A perfectly proportioned and planned layout offers generously sized principal rooms, plus a glass-enclosed den that can easily function as a second bedroom or home office - ideal for a single professional, couple, or young family seeking a smart and flexible living space. This unit features a beautifully updated and highly functional kitchen with expansive quartz countertops, full-size stainless steel appliances, a subway tile backsplash, and a practical double sink, blending modern style with timeless appeal. Open-concept living shines here, with the kitchen perfectly positioned to overlook both the dining and living areas, creating an inviting space for entertaining and everyday life. Large sliding glass doors in both the bedroom and den lead to a full-length balcony, seamlessly extending your living space outdoors. Freshly updated throughout with new paint, smooth plaster ceilings, LED light fixtures, custom roller blinds, a new kitchen faucet, an updated bathroom mirror, and the convenience of an ensuite washer and dryer, the unit also includes one underground parking space and a storage locker. Situated in a prime Yonge Street location just steps to groceries, restaurants, cafés, and community services, residents also enjoy excellent connectivity with easy access to transit and major roadways. Set within an established, family-friendly community known for its stable and desirable neighbourhood feel, the area features a pleasant mix of townhomes, detached homes, and condominiums surrounded by mature landscaping. (id:61852)
Psr
5510 - 898 Portage Parkway
Vaughan, Ontario
Welcome to 898 Portage Parkway, a sophisticated residence designed for modern urban living. This bright 2-bedroom suite features a highly functional layout where both bedrooms are positioned for maximum privacy. The primary bedroom serves as a true retreat with its own private ensuite bathroom, while the second bedroom is conveniently located across from the hallway bathroom, which features a modern, glass-enclosed walk-in shower-ideal for guests or a streamlined morning routine. The open-concept living area is anchored by a sleek kitchen and framed by floor-to-ceiling windows that provide an abundance of natural light and expansive city views.The lifestyle offered by this location is unparalleled, situated directly in the heart of the Vaughan Metropolitan Centre (VMC). With a perfect transit score, you are steps from the VMC Subway Station for a quick trip to York University or downtown Toronto, and seconds from the regional bus terminal and Highways 400 and 407. Everything you need is within walking distance, from the state-of-the-art YMCA and community library to the massive 9-acre central park. Whether you're grabbing dinner at Earls, shopping at nearby Vaughan Mills, or commuting across the GTA, this home puts you exactly where you need to be. (id:61852)
Homelife/miracle Realty Ltd
363 Crossland Gate
Newmarket, Ontario
Nestled in the coveted Glenway Estates, this spacious 4 + 1 bedroom, 3 + 1 bathroom home offers all the space you need to live, grow and entertain. The main floor features a bright eat-in kitchen with oversized windows that fill the space with natural light. You'll love the oversized living room and separate formal dining room perfect for hosting family gatherings and family room with a wood-burning fireplace that's just waiting for those cozy nights in. The laundry/mudroom offers access to the garage plus a separate side entrance, adding extra convenience to your daily routine. The oak staircase brings timeless charm and character to the home and leads you upstairs where you'll find 4 generous size bedrooms, main washroom and a large primary bedroom with a 4pc en-suite and plenty of room to unwind. The fully finished basement adds more functional space - featuring additional bedroom, recreation room, office area, 3pc bathroom and lots of storage. And then there is the backyard - your private oasis. Surrounded by mature trees, this incredible outdoor space offers full privacy and is built for entertaining and relaxation with a saltwater in-groung pool, hot tub and a huge deck perfect for summer bbq's, family gatherings or simply unwinding after a long day. It is truly the heart of this home. This solid, well maintained home offers the perfect canvas to add your personal touch and make it your own. All located in a mature, family friendly neighborhood close to great schools, parks, shopping and all amenities. (id:61852)
Right At Home Realty
382 Handley Crescent
Newmarket, Ontario
Welcome to 382 Handley Crescent, a beautifully maintained home tucked away on a quiet, family-friendly street in the heart of Newmarket. This charming residence offers 4 spacious bedrooms and 2 bathrooms, perfect for growing families or those seeking extra space to work and relax.The highlight of the home is the brand new, fully finished basement, thoughtfully designed for comfort and style. Enjoy luxury vinyl flooring, modern pot lights, New Stairs, Fresh Paint and a cozy fireplace, making it the ideal spot for movie nights, a home office, or entertaining guests.Step outside and enjoy unbeatable convenience-just steps to top-rated schools, transit, scenic trails, and vibrant downtown Newmarket with its shops, dining, and community events. Whether you're commuting, exploring nature, or enjoying city amenities, everything you need is right at your doorstep.A perfect blend of location, comfort, and modern upgrades-this is one you won't want to miss. (id:61852)
Main Street Realty Ltd.
129 Christian Ritter Drive
Markham, Ontario
A Must See Bright & Spacious 3 Bedrooms Home. Location! Location! Location! Upper Unionville Community, Top Ranking School Zone, Walking Distance To Beckett Farm P.S & Elliot Trudeau H.S. Min. To Hwy 404 And 407. Close To Shopping, Park, Golf, School And Go Transit.. Large Island, South Facing Open Concept Modern Eat-In Kitchen With Many Large Windows, 9 Ft Ceiling, Hardwood Floor On Main Floor. Double Car Garage. 3 Parking Spaces. Tenants Will Leave On March 31, 2026. (id:61852)
Smart Sold Realty
17 Mill Street
East Gwillimbury, Ontario
This stunning 4-bedroom, 3-bath bungalow in the desirable community of Mt. Albert blends elegance, comfort, and convenience in a way that few homes can with half of the home, including a brand-new 1,000 sq. ft. addition, newly built and thoughtfully designed with luxurious finishes throughout. From the moment you step inside, soaring ceilings and oversized windows flood the home with natural light, creating a bright and airy atmosphere that enhances every room.The custom-designed kitchen is a true showpiece, featuring a brand-new stove and hood vent, a massive 5x10 island with double-sided storage, sleek quartz countertops, a farmhouse sink, soft-close cabinetry, and under-cabinet lighting that together make it both highly functional and visually striking.The open-concept living and dining area, complete with a cozy gas fireplace and dimmable lighting, provides the perfect backdrop for everything from family gatherings to intimate evenings, while a separate office offers the privacy and practicality needed for working from home or quiet study.Each of the four bedrooms is spacious and inviting, complemented by three well-appointed bathrooms designed with style and comfort in mind. The backyard serves as a retreat all on its own, offering ample space for entertaining, childrens play, or simply relaxing in a quiet, private setting that feels far removed from the pace of everyday life.The location of this home further elevates its appeal with parks, trails, schools, the library, and all the charm of Main Streets cafes, bakeries, and shops just a short walk away, while medical facilities and daily conveniences are also close at hand.Combining an ideal location with thoughtful design and the rare benefit of having half the home brand new this Mt. Albert bungalow is more than just a house; its a true lifestyle of comfort, sophistication, and modern living. (id:61852)
RE/MAX Hallmark Realty Ltd.
