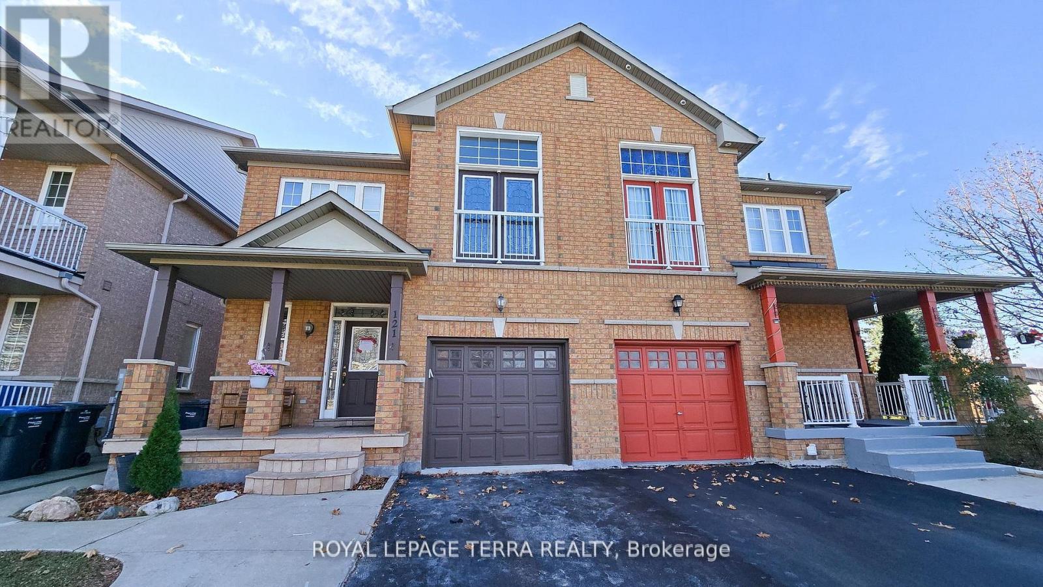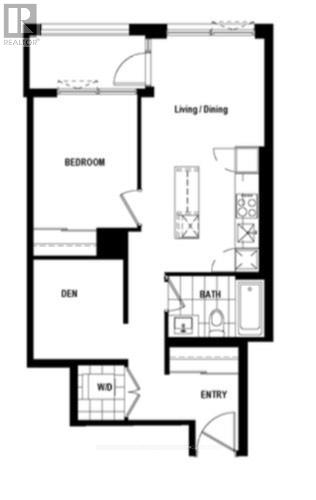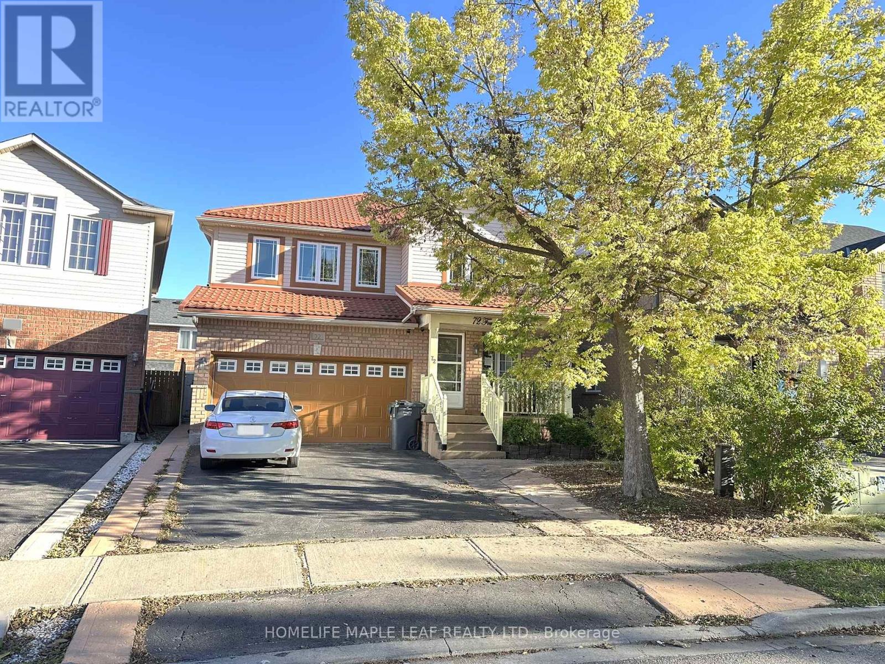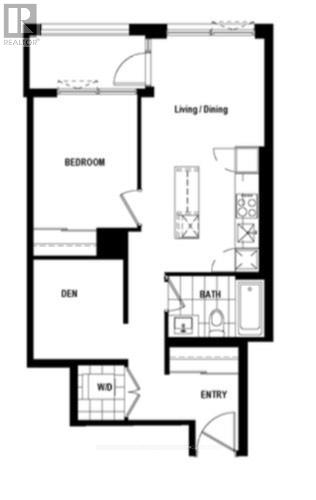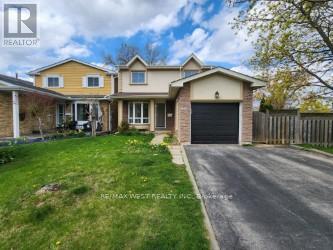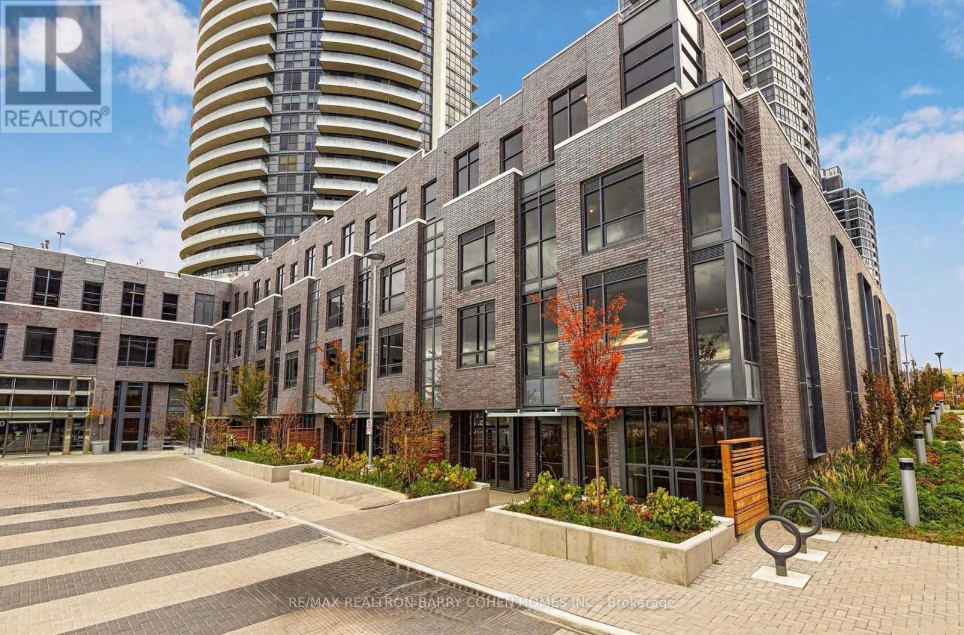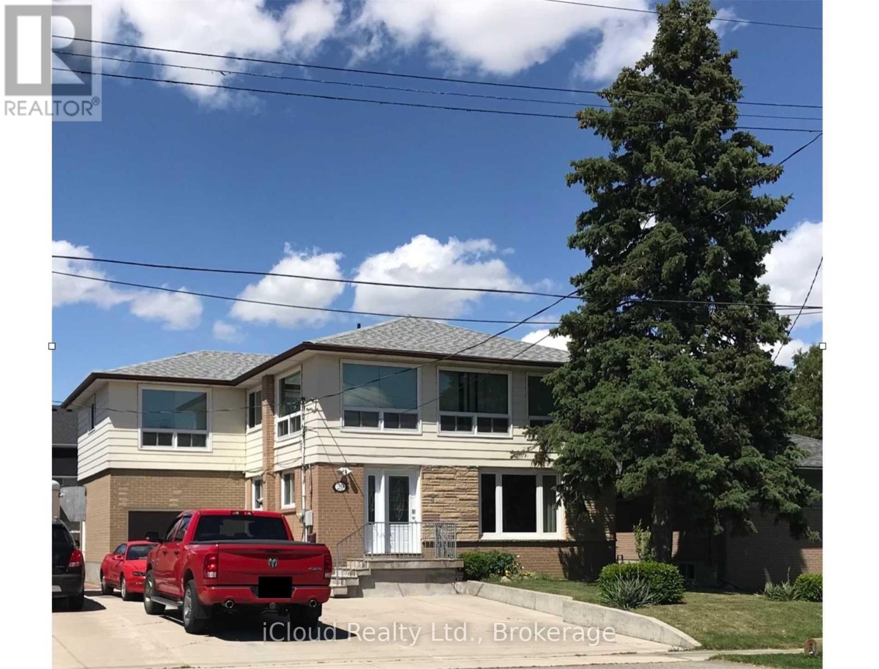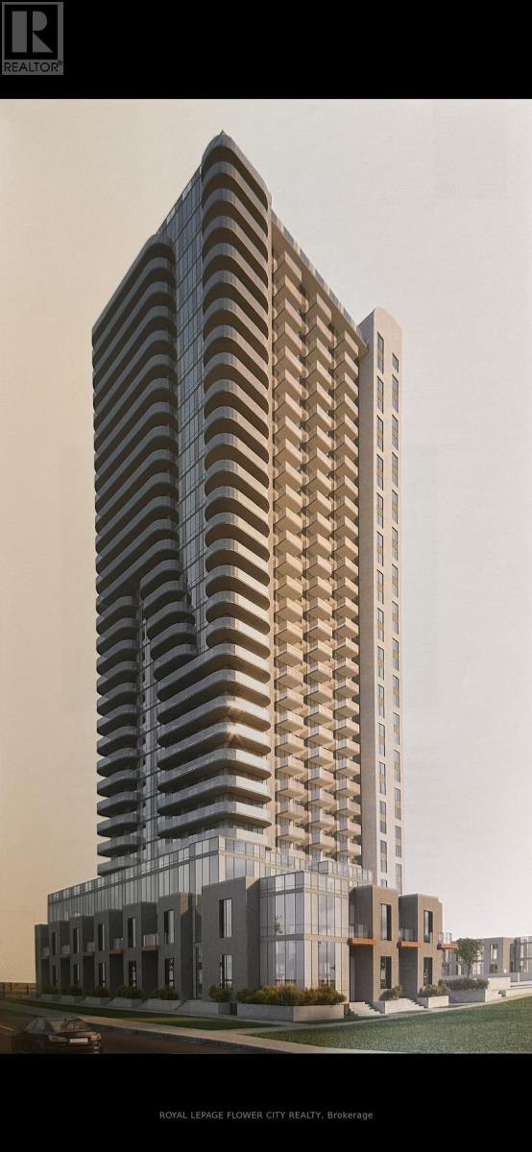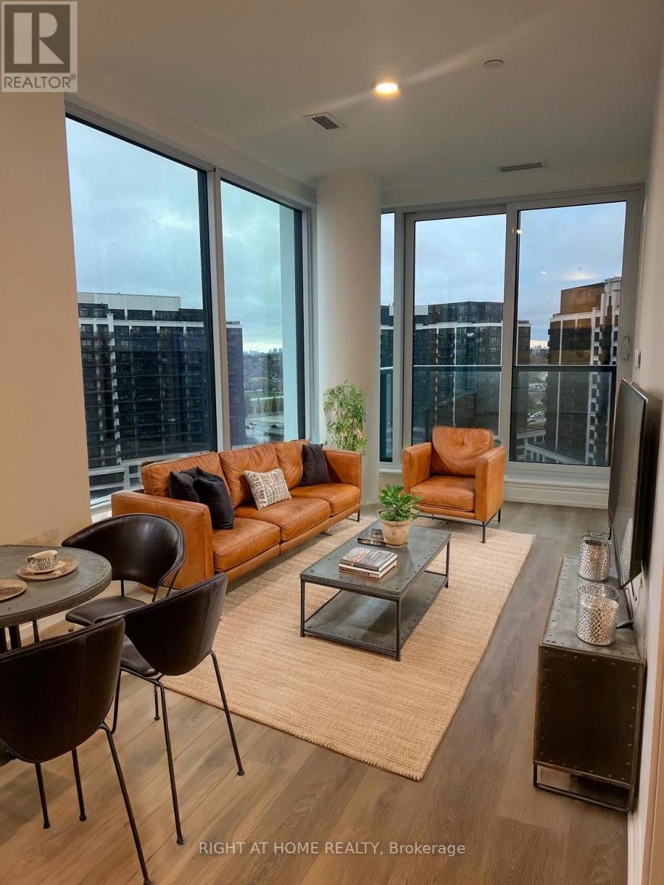Bsmt - 121 Ashdale Road
Brampton, Ontario
Newly built legal and spacious basement with separate entrances located in the premium Steeles& Mavis neighborhood of Brampton. Bright space, Pot lights and big windows. Huge bedroom space and living room. All new appliances and fully furnished unit with 1 parking spot. This home is close to all amenities, including hwy 401, 407, schools, parks, shopping, restaurants, and major transportation routes. Easy access to the 407, ensuring your daily commute is a breeze. (id:61852)
Royal LePage Terra Realty
83 - 83 Guildford Crescent
Brampton, Ontario
Priced to Sell, Seller Wants To See Your Offer! Large 3 Bedrooms End Unit Townhouse Ideal for First Time Home Buyers, Convenient Location, Close to everything, Hwy, Banks, Schools, Parks. Just Professionally renovated!. Efficient Layout exposes a Bright living space, Living, Dining Kitchen with Lots of Natural Light Spacious Eat in Kitchen with Breakfast Area Overlooks to Sunny private fenced Backyard... 3 good Sized Bedrooms The July 2025 Renovation include: Pot lights, Laminate Flooring Throughout the House , Kitchen Backsplash, New Front door, New garage door, New light fixtures, Fresh Paint, Stainless Steel Appliances, New electrical panel. Beautiful Move in condition home (id:61852)
Right At Home Realty
3902 - 395 Square One Drive N
Mississauga, Ontario
Experience upscale urban living in this stunning 1 Bedroom + Den suite on a high floor at 395 Square One Drive, Mississauga, offering breathtaking unobstructed views, parking and locker included. Perfectly situated in the heart of the vibrant Square One District, this Daniels-built residence blends modern elegance with everyday convenience - just steps to Square One Shopping Centre, Sheridan College, Celebration Square, transit, and major highways. The suite features an open-concept layout with soaring ceilings, floor-to-ceiling windows, a sleek modern kitchen, S/S appliances, and custom cabinetry. The spacious den is ideal for a home office or guest space, while the private balcony invites you to unwind and take in panoramic city views. Enjoy resort-style amenities including a fully equipped fitness centre, half-court basketball gym, climbing wall, co-working and meeting zones, outdoor terrace with BBQs, dining lounge, garden plots, kids' play areas and 24-hour concierge (id:61852)
Century 21 Property Zone Realty Inc.
3502 - 3525 Kariya Drive
Mississauga, Ontario
Excellent Amenities!!!Bright & Spacious, Stunning One Of Largest And Best Layouts In The Building 1130 Total Square Ft!!! Corner 2 Bedroom Plus Den (Can Be Used As 3rd Br). Unit Features Open Concept Living/Dining Room W/ Laminate Flooring And W/O Balcony. Large Master Bedroom W/ 4Pc Ensuite, Large Den w/ Floor To Ceiling Windows Which Can Be Used As 3rd Bedroom! Celebration Sqare, Media Rm, Games Rm, Indoor Pool, Hot Tub, Sauna, Exc Rm, Library, Lounge,Guest Suites,Bbq Patio Rooftop Terr, Outdoor Rec. (id:61852)
Royal LePage Platinum Realty
72 Four Seasons Circle
Brampton, Ontario
Welcome to this bright and spacious detached home, available for lease starting immediately. Ideally located near Mount Pleasant GO Station, it offers multiple commuting options. The main floor features both a separate living room and a family room. The master bedroom comes with a 5-piece ensuite and a walk-in closet. Bedrooms 2 and 3 each include a dedicated office nook, perfect for work-from-home setups. The large backyard provides ample space for weekend getaways and outdoor activities. The oversized garage offers plenty of room for both parking and additional storage. The entire home boasts hardwood and laminate flooring, with the exception of the stairs. (id:61852)
Homelife Maple Leaf Realty Ltd.
3902 - 395 Square One Drive N
Mississauga, Ontario
Experience upscale urban living in this stunning 1 Bedroom + Den suite on a high floor at 395 Square One Drive, Mississauga, offering breathtaking unobstructed views, parking and locker included. Perfectly situated in the heart of the vibrant Square One District, this Daniels-built residence blends modern elegance with everyday convenience - just steps to Square One Shopping Centre, Sheridan College, Celebration Square, transit, and major highways. The suite features an open-concept layout with soaring ceilings, floor-to-ceiling windows, a sleek modern kitchen with quartz countertops, stainless steel appliances, and custom cabinetry. The spacious den is ideal for a home office or guest space, while the private balcony invites you to unwind and take in panoramic city views. Enjoy resort-style amenities including a fully equipped fitness center, half-court basketball gym, climbing wall, co-working and meeting zones, outdoor terrace with BBQs, dining lounge, garden plots, kids' play areas, and 24-hour concierge. With its unbeatable location, sophisticated finishes, and rare combination of clear view, parking, and locker, this unit offers the best of comfort and convenience in one of Mississauga's most desirable communities. Move-in ready - an exceptional opportunity for professionals, couples, or anyone seeking a dynamic urban lifestyle in a premier building. Available from Dec 18, 2025 - Tenant responsible for all utilities. (id:61852)
Century 21 Property Zone Realty Inc.
2401 Hemlock Court, Basement
Burlington, Ontario
Well Maintained Legal 1 Bedroom Basement Unit in Burlington, Brant Hills. Just 1 year old, Huge size living room , New Kitchen, New Bathroom, New Floor, and Separate Laundry ,Use of side of the Backyard ,Very Close to Shopping Mall . Great Family Oriented Neighbourhood. Tenant Will pay 35% of utilities. 1 parking spot on driveway included. (id:61852)
RE/MAX West Realty Inc.
105 - 30 Gibbs Road
Toronto, Ontario
Rarely Offered Executive Townhome In The Heart Of Etobicokes Vibrant Valhalla Community! Stunning 3-Bedroom + Large Den Townhome, Where Contemporary Design Meets Everyday Functionality. This Spacious And Sun-Filled Home Offers A Truly Unique Opportunity To Enjoy Luxury Living Across Two Levels, Featuring An Open-Concept Layout, Soaring 12-Foot Ceilings, And Floor-To-Ceiling Windows That Flood The Interior With Natural Light.The Fully Upgraded Kitchen Is A Chefs Dream, Complete With Sleek European-Style Cabinetry, Quartz Countertops, A Full Suite Of Stainless Steel Appliances, And A Generous Breakfast Island Perfect For Morning Coffee Or Entertaining Guests. The Versatile Den Can Easily Function As A Home Office, Media Room, Or 4th Bedroom, Adapting Seamlessly To Your Lifestyle Needs.Enjoy Seamless Indoor-Outdoor Living With Your Private, Fenced-In South-Facing Terrace A Perfect Retreat For Relaxing, Entertaining, Or Dining Al Fresco. With Three Private Entrances, Including Street-Level Access, This Townhome Offers The Comfort And Privacy Of A Detached Home With All The Benefits Of Condo-Style Living.Residents At Valhalla Town Square Have Access To Resort-Style Amenities, Including A Fitness Centre, Yoga Studio, Rooftop Terrace, Party Lounge, Guest Suites, Children's Play Area, And 24/7 Concierge Service. Unbeatable Location Steps To TTC Transit, Beautiful Parks, And Top-Rated Schools, With Easy Access To Major Highways (427, Gardiner, QEW), 5 Minutes To Sherway Gardens, And Just 7 Minutes To Pearson International Airport. Whether You're A Growing Family, A Working Professional, Or Someone Looking To Invest In A Rapidly Growing Neighborhood, This Is An Incredible Opportunity To Own A Stylish, Move-In-Ready Home In One Of Etobicoke's Most Desirable Communities. (id:61852)
RE/MAX Realtron Barry Cohen Homes Inc.
29 Langstone Crescent
Halton Hills, Ontario
Located in a mature Georgetown neighborhood, this legal duplex delivers impressive income potential and long-term growth prospects. Offering 10 bedrooms above grade and more than 2,000 square feet of living space, this property is ideal for investors seeking strong cash flow and multiple rental configurations. Can also be used for extended family! Positioned near the heart of town, it is just an eight-minute drive to the Georgetown train station and a 10-minute walk to shops, and amenities-making it highly attractive to prospective tenants. The property currently produces a positive ROI with stable, long-term tenants who are willing to remain, ensuring immediate returns. Additionally, the spacious Layout provides an opportunity to enhance rental income through renovations or by accommodating larger tenant groups. The basement adds approximately 560 square feet of partially finished space, including two additional washrooms requiring final completion-offering further potential to increase unit value and rental rates. Upgrades include shingles(2017), vinyl windows less than 15 years old, and laminate flooring on the second floor (2014) and main floor (2015). Licensed as a boarding and lodging establishment since 1991, this property also benefits from a driveway updated in 2013 with furnace and A/C updated 2023. With strong financials, ongoing tenant demand, and multiple value-add opportunities, this duplex stands out as a rare high-yield investment in one of Georgetown's most established areas. (id:61852)
Icloud Realty Ltd.
3122 - 8 Nahani Way
Mississauga, Ontario
2 Bedroom , 2 Washroom Condo unit at very convenient location . Close to transit , parks , school, plaza and future LRT. 9 feet ceiling. stainless steel appliances . Ensuite Laundry . Big Balcony (id:61852)
Royal LePage Flower City Realty
1705 - 30 Speers Road
Oakville, Ontario
Newly renovated 1br apartment in a family friendly rental building located in Oakville! Renovations include a new kitchen & bathroom and an open concept living room with lots of sunlight! Spectacular 17th floor view! Professionally managed building with attentive maintenance staff to ensure your home is always in great condition. Located in a beautiful neighborhood, close to Parks, Schools, Shopping and much more! This area has a diverse population that includes families, young professionals and seniors. Easy access to highways! (id:61852)
Century 21 People's Choice Realty Inc.
1508 - 1100 Sheppard Avenue W
Toronto, Ontario
Spacious 2 bedroom, 2 bathroom open concept layout with parking and locker. Floor-to-ceiling windows with beautiful views of the city, laminate floors and modern kitchen. 12,000 Sq Ft Of Indoor & Outdoor Lifestyle Amenities includes: Fitness Centre, Lounge With Bar, Private Meeting Rooms, Children's Playroom, Entertainment Area and Cantina, Pet Spa. Rooftop Entertainment Lounge With Games, BBQ Dining, Children's Playground. 24 Hours Concierge. Conveniently Located Near Hwy 401, Sheppard West Subway Station And Go Transit, Yorkdale Mall, Downsview Park, Costco & York University. (id:61852)
Right At Home Realty
