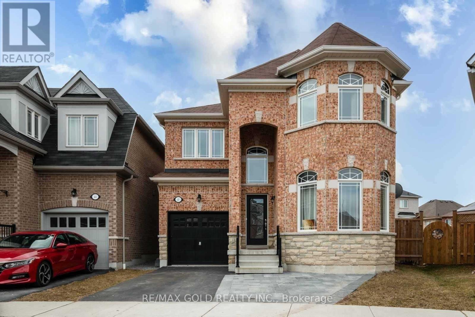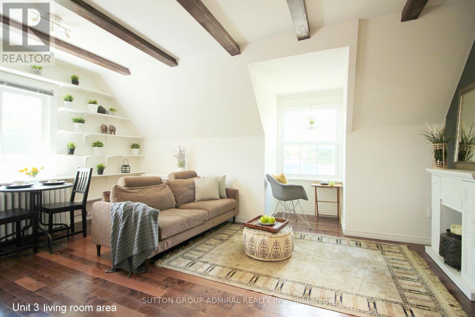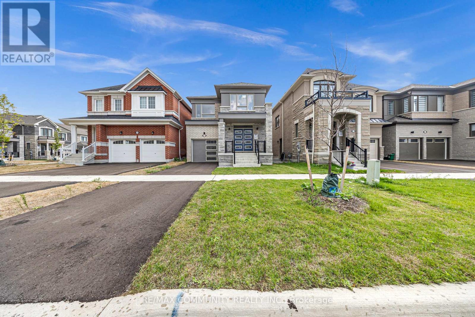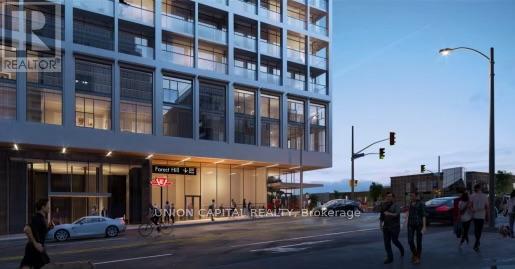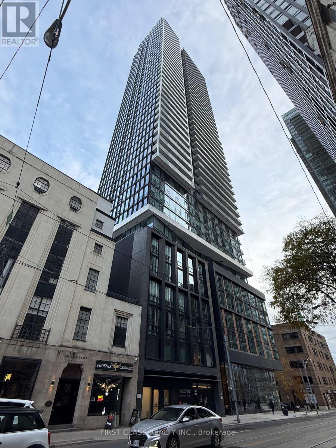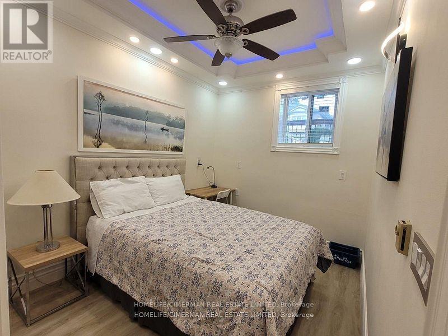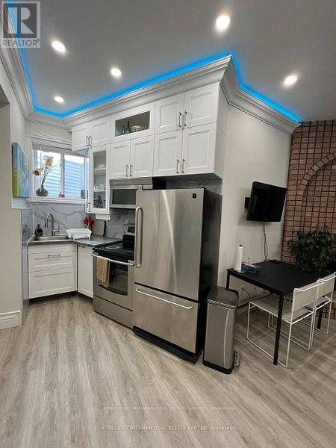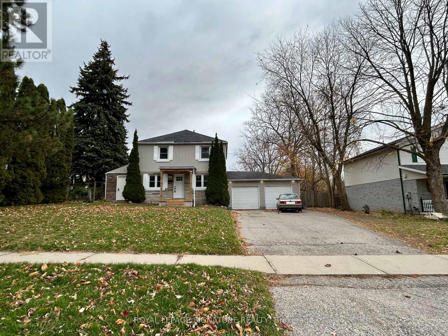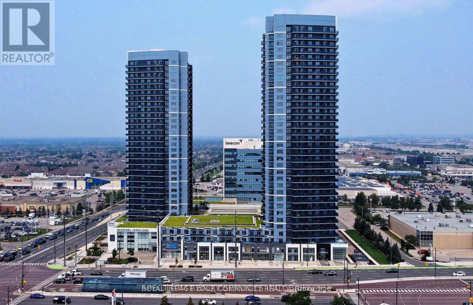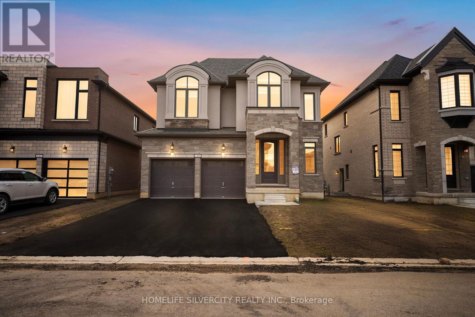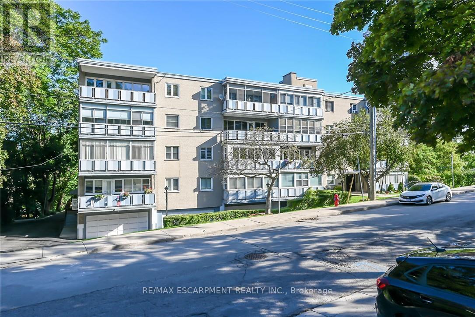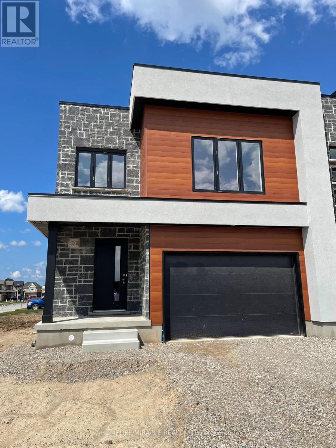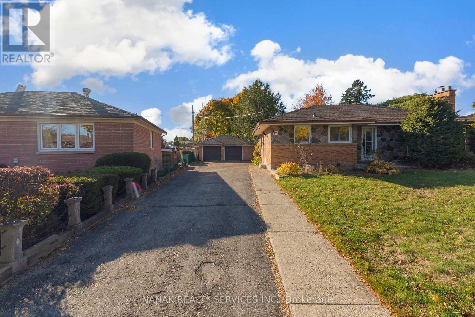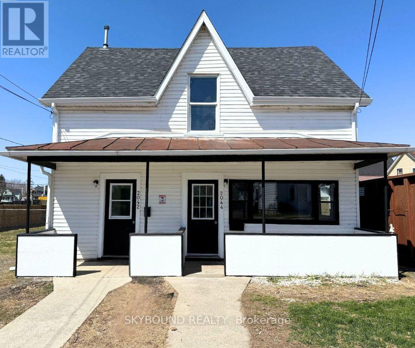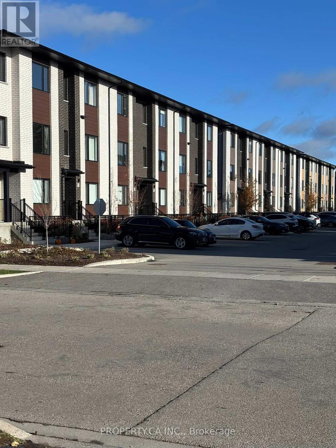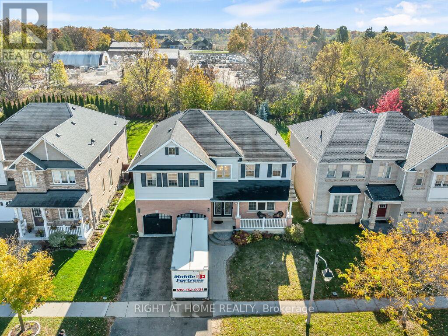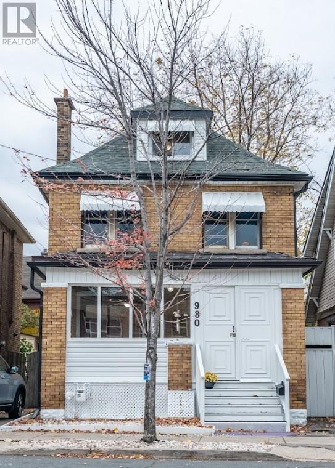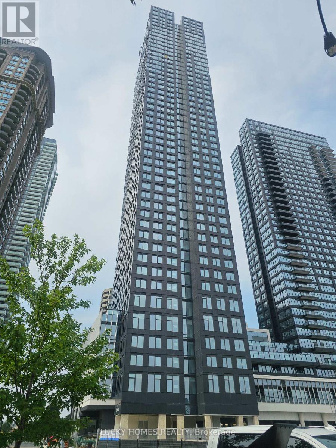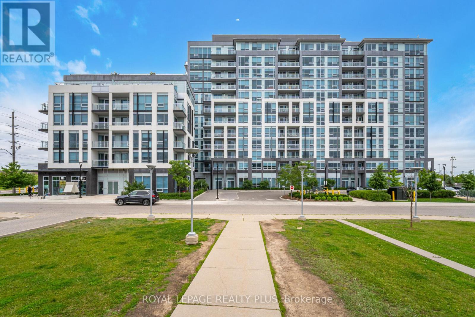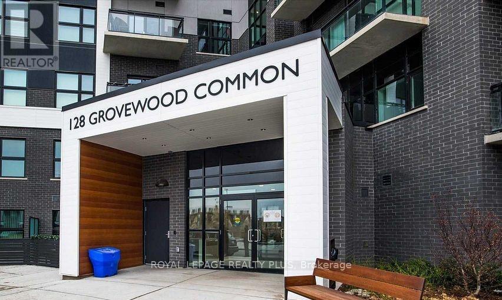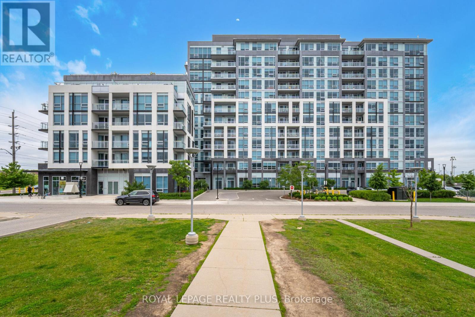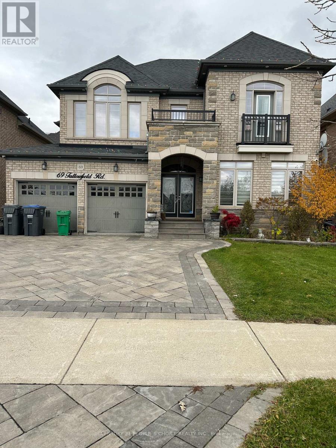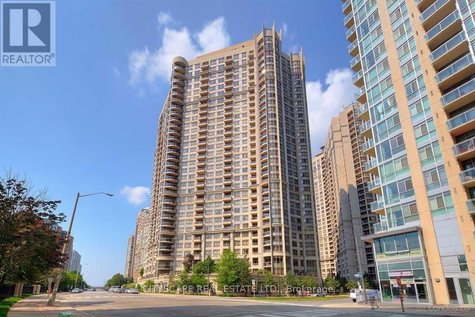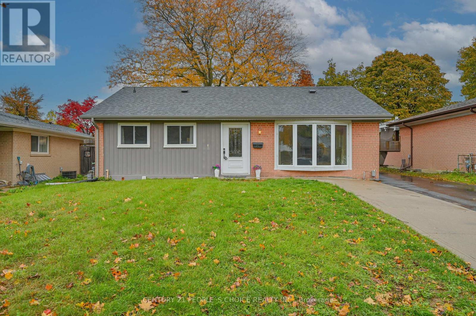Bsmt - 17 Bellotti Crescent
Ajax, Ontario
Location Location -- Bright and Open 2 bedroom unit in North East Ajax. 1 parking spot, Private Entrance with your own laundry. Perfect for small family and couples. Close to shopping, highway, schools, community centres, a great family neighbourhood! Tenant to pay 30% utilities . (id:61852)
RE/MAX Gold Realty Inc.
117 Bellhaven Road
Toronto, Ontario
Welcome to your new home! This one-bedroom sanctuary (plus bonus room/office)has real character and might just be the answer to your prayers (well, maybe not all of them-but it's a good start). Located on the upper floors of a private triplex, this light-filled apartment blends century-home charm with modern comfort. Exposed beams, feature walls, and hardwood floors (made with actual wood) give it warmth and personality, while modern conveniences like en-suite laundry and dishwasher ensure you're firmly in the 21st century. The bonus room is perfect for a home office, to unleash your inner Picasso, or to practice yoga and meditation-whatever inspires your creative or zen side. Step outside to your massive private terrace surrounded by mature trees and lush greenery. It's like having your own treehouse - minus the drive to Muskoka (and the bears). On snowy winter days, a cozy nook in the living room awaits, perfect for curling up with a blanket and hot chocolate-because hibernation is real. With wonderful neighbors and a clean harmonious atmosphere, you'll feel at home from day one. As an added bonus, there's a shed-because your bike deserves a home, too. Located in Toronto's Upper Beaches-East York area, you're close enough to downtown with direct streetcar access to downtown for work and fun, yet far enough from the concrete jungle to enjoy peace and tranquility among mature trees. TTC streetcar is steps away, and Woodbine and Coxwell subway stations are both within walking distance. Woodbine Beach and the boardwalk are nearby-our own Canadian version of Baywatch (minus the slow-motion running). You'll pay 1/3 of the utilities (it won't break the bank) and need a street permit for parking (cheap!). The home is non-smoking. Well-behaved pets are welcome-except alligators. Vacant and ready for move-in. Come take a look and prepare to fall in love (id:61852)
Sutton Group-Admiral Realty Inc.
2979 Heartwood Lane
Pickering, Ontario
***Offer Anytime*** This stunning brand-new 4-bedroom, 3-bathroom detached home in the heart of Pickering features welcoming double-door entry, an open-concept layout with 9-foot ceilings on the main floor smooth ceilings on the main, a cozy fireplace, beautifully designed living and dining spaces, Modern kitchen with an extended island, Quartz countertop, premium stainless steel appliances, a walkout to a private backyard, along with engineered hardwood flooring throughout on the main floor, pot lights, second-floor laundry with high end Washer and Dryer, direct garage access with garage door opener, upgraded 200-amp electrical service, making this an exceptional blend of modern elegance, comfort DONT MISS IT... (id:61852)
RE/MAX Community Realty Inc.
1201 - 2020 Bathurst Street
Toronto, Ontario
Exceptional opportunity to lease a spacious 1 Bed + Den luxury residence in the heart of prestigious Forest Hill at 2020 Bathurst St. Located on the 12th floor, this brand-new suite offers a private balcony with clear downtown views and direct interior access to the upcoming Eglinton Crosstown LRT (opening late 2025). The thoughtfully designed layout features floor-to-ceiling windows, impressive ceiling height, and a bright open-concept living space. The large enclosed den with sliding glass doors functions perfectly as a second bedroom or dedicated office. The modern kitchen includes fully integrated appliances, a wine fridge, designer backsplash, and sleek cabinetry. The oversized spa-inspired bathroom features an expansive European rainfall glass shower. Additional highlights include unit-controlled heating and cooling, in-suite laundry, and remote-controlled motorized roller shades. Residents enjoy outstanding building amenities including 24/7 security and concierge, indoor +outdoor gym facilities, yoga and dance studio, co-working lounge, and a rooftop courtyard with barbecue stations. Located in one of Toronto's safest and most established neighbourhoods, the building offers fob-access elevators, full-time security, and is only minutes from the nearest police station. Steps to Starbucks, grocery stores, pharmacies, cafés, bakeries, and everyday conveniences. Unmatched connectivity: 5-minute drive to Loblaws, Hwy 401, and Yorkdale; 9-minute bus ride to Bloor-Bathurst and Yonge-Eglinton subway stations; 9-minute drive to Costco; and approx.5-minute train ride to Yonge-Eglinton once the LRT opens in Fall 2025. Don't miss out! (id:61852)
Union Capital Realty
5101 - 89 Church Street
Toronto, Ontario
High-floor, west-facing 2-bed/2-bath at The Saint by Minto with 9-ft ceilings, floor-to-ceiling glazing and a 88 sqft balcony spanning the living room and primary-bringing brilliant afternoon light, skyline vistas and partial lake views. Designer kitchen with quartz counters, cabinetry and a full Miele integrated appliance package; modern baths with large-format tile; full-size stacked laundry; window coverings throughout. Health-focused building targeting LEED & WELL with advanced HVAC and low-VOC materials; ~17,000 sf amenities including wellness spa (infrared sauna & chromatherapy rain room), Zen gardens, co-working, and outdoor terraces with BBQs & firepits. Prime core location steps to the Financial District, St. Lawrence Market and Queen subway. (id:61852)
First Class Realty Inc.
C - 200 Mckee Avenue
Toronto, Ontario
A Gem In Willowdale Area, Modern Cozy 1 Bedroom FULLY FURNISHED Apartment In A Lower Level Of A Luxury House, Newly Renovated, High Ceiling, Elegantly Designed, Very Bright , Big Window, Laminated Floor Throughout, LED Lights, Separate Entrance, Separate Heat Control, Stunning Bathroom, Laundry, Minutes Away From Bus Stop/Subway Station/Shopping Area/Community Center, Restaurant, Parks, ... Your Client Would Be So Amazed When See It! (id:61852)
Homelife/cimerman Real Estate Limited
B - 200 Mckee Avenue
Toronto, Ontario
A Gem In Willowdale Area, Modern Cozy 1 Bedroom FULLY FURNISHED Apartment In A Lower Level Of A Luxury House, Newly Renovated, High Ceiling, Elegantly Designed, Very Bright , Big Window, Laminated Floor Throughout, LED Lights, Separate Entrance, Separate Heat Control, Stunning Bathroom, Laundry, Minutes Away From Bus Stop/Subway Station/Shopping Area/Community Center, Restaurant, ... Your Client Would Be So Amazed When See It! (id:61852)
Homelife/cimerman Real Estate Limited
55 Stafford Street
Woodstock, Ontario
Experience refined living in this beautifully updated 2-storey detached home, perfectly positioned on a rare double-wide 0.25-acre lot in the heart of Woodstock. With 150 ft of depth, this property offers an exceptional balance of space, style, and sophistication. The main floor has been thoughtfully renovated to blend comfort with modern design-ideal for both entertaining and everyday living. Upstairs, you'll find three spacious bedrooms, while the finished basement adds a fourth bedroom and flexible living area suited for a home office, gym, or guest suite. The backyard is a true private oasis, featuring a relaxing hot tub, elegant gazebo, and ample space for outdoor dining or recreation. Complete with a double garage, abundant parking, and a prime location close to schools, parks, and downtown amenities, this property offers the perfect combination of luxury, functionality, and timeless appeal. (id:61852)
Royal LePage Signature Realty
504 - 3700 Highway 7 W
Vaughan, Ontario
Welcome to Centro Condos! Convenience at its finest! All shopping is right out your front door! Movie theatre, restaurants, transportation, grocery anything you need, is a step away! Spacious open-concept layout: kitchen, dining, living flow together. Ideal for entertaining or for a more airy feel. Big windows letting in natural light, especially since its south-facing. Expect bright mornings & sunny afternoons. Stylish finishes: laminate floors throughout, modern cabinetry, granite counters in the kitchen with stainless steel appliances. Bedroom sized well enough for a queen bed plus room left over, with a semi walk-in closet and large window. One modern bathroom with tile around shower/tub, completed with upgraded fixtures. South facing balcony excellent light, and pleasant views of cityscape and greenery. Ensuite washer and dryer with underground parking! Amenities / Building Features24-hour concierge / security, Fitness Centre / gym, Indoor pool, plus a hot tub, sauna, steam room. Multi-purpose / party room for hosting guests, Outdoor terrace/rooftop space, with BBQs and lounge seating. Virtual golf, virtual simulators, games rooms, media rooms, Visitor parking / guest suites, Locker storage (underground), Underground parking for your car. Close proximity to transit (Bus / VRT / Viva / TTC extensions), shops, groceries, restaurants. (id:61852)
Royal LePage Your Community Realty
149 Harwood Avenue
Woodstock, Ontario
Welcome to 149 Harwood Ave, brand new, never lived In, located in one of the most desirable neighborhoods in Woodstock. With 4 Spacious Bedrooms, master with a beautiful Ensuite. The spacious Gourmet Kitchen, great space for cooking.9 Feet ceilings on both main and upper floors, with 8 feet doors. Backing onto a private wooded lot, with an unfinished walk-out basement. Perfect blend of comfort style, and functionality for modern living. Not to be Missed! (id:61852)
Homelife Silvercity Realty Inc.
405 - 107 St Josephs Drive
Hamilton, Ontario
Outstanding Penthouse level unit in a friendly co op building environment conveniently located i n a good area close to all amenities including St Joseph's Hospital. Outstanding value for affordable living. This is a rare opportunity! Unit is now vacant flexible closing is available. (id:61852)
RE/MAX Escarpment Realty Inc.
3001 Turner Crescent
London South, Ontario
Excellent location and high demand area! Spacious 4 bedrooms, 3 washrooms, beautiful exterior, newly built (only 3 year old) single family townhouse in a friendly neighbourhood. It's a corner unit with a super functional layout. Large family room, kitchen with centre island and dining area w/o to backyard. 2nd floor features a separate laundry room and master w/4 pc ensuite. Easy access to hwy, transit, shopping, schools, park, etc. Extra wide driveway with big garage. (id:61852)
Homelife/miracle Realty Ltd
47 Jasper Crescent
London East, Ontario
Welcome to 47 Jasper Cres. loaded with upgrades and move in ready home. Brand new High quality vinyl flooring throughout Main floor, Freshly painted whole house with neutral colors. An upgraded kitchen with loads of new cabinetry, quartz countertops, ceramic tile floor and backsplash. All major upgrades are done - Newer windows and exterior doors throughout. Roof is 10 years , A/C is under 5 years, Gas Furnace is under 3 years new. Hot Water Tank is owned (not rental). Newer Pot lights in kitchen and living area. All rooms are wired for Smoke Alarms. Big bonus - an oversized double car garage complete with work bench, and Garage door openers on both doors. Lower lever comes with the separate side door entrance, brand new Vinyl staircase leading to basement. Basement has 3 separate bedrooms, 1 Full bathroom, 1 half washroom , living room area & Shared Laundry room. Newer Flooring and pot lights in basement. This home is fresh, clean and in move-in condition. Large pie shaped lot in the sought after Fairmont neighbourhood, within walking distance to the grocery store. Close to all amenities, Fairmont Park, quick driving access to Hwy 401, East Park London water park and golf course, and just a few minutes drive to downtown. First time home buyers, downsizer, or investors, this home is a great investment. Valid Residential Rental Unit Licence (RRUL) issued by City of London. (id:61852)
Nanak Realty Services Inc.
2042-44 Dundas Street
Edwardsburgh/cardinal, Ontario
Turnkey Duplex Live in or Rent Out. Welcome to this freshly renovated duplex with new central air systems installed in August. You can enjoy the charming riverside town of Cardinal just a short walk to the St. Lawrence River, parks, and shopping. Each side of this spacious property features 2 bedrooms, 2 full bathrooms, and a versatile den perfect for a home office, nursery, or guest space. Thoughtfully designed with bright, open living areas, eat-in kitchens, main floor laundry, and large entryways, the layout offers comfort and functionality for a variety of living needs. Whether you're looking for a multi-generational setup, rental income, or space to run a home-based business, this property delivers flexibility in a quiet, family-friendly neighbourhood close to schools and local amenities. A fantastic opportunity to own a high-potential duplex in a peaceful, sought-after community. (id:61852)
Skybound Realty
30 Lily Lane
Guelph, Ontario
Welcome to 30 Lily Lane - a modern stacked townhouse in Guelph's vibrant south end! This stylish 3-bed, 2.5-bath home offers contemporary design, open-concept living, and unbeatable convenience near shopping, transit, and the University of Guelph. Step inside to a bright, open layout featuring large windows, and a sleek kitchen with stainless-steel appliances, stone countertops, and ample cabinet space. The main floor's seamless flow makes entertaining easy, while the upper level offers three spacious bedrooms, including a primary suite with walk-in closet and ensuite bath. Enjoy approximately 1,400-1,600 sq ft of thoughtfully designed living with a private entrance and dedicated parking - blending the feel of a townhouse with the ease of condo living. Located in one of Guelph's most desirable communities, this home puts everything within reach. Walk to Stone Road Mall, grocery stores, cafés, and restaurants. University of Guelph is just minutes away, accessible by nearby direct bus routes ora quick drive. Commuters will love the easy access to Hanlon Expressway (Hwy 6) and Highway 401, connecting you to Kitchener, Cambridge, and the GTA. The neighbourhood offers a great mix of urban convenience and natural beauty - close to parks, trails, and recreation centres, plus top-rated schools and fitness facilities. Ideal for young professionals, and small families. (id:61852)
Property.ca Inc.
201 Hunter Way
Brantford, Ontario
Attention Buyers! Looking for a well-kept 3,016 sq. ft. home with 5 bedrooms, 3.5 bathrooms, and a large backyard with no rear neighbours? This beautiful property in the South West Brant community has it all! Enjoy a welcoming double-door entry, a bright great room, a family room with a cozy fireplace, and an upgraded kitchen with granite countertops perfect for family gatherings. The main floor laundry adds extra convenience for busy families. Located close to schools, parks, trails, and shopping, this home offers both comfort and convenience. The spacious primary suite features an ensuite and a walk-in closet, while the remaining bedrooms provide plenty of room for everyone. Don't miss this opportunity to own a stunning home in one of Brantford's most desirable neighbourhoods - book your showing today! (id:61852)
Right At Home Realty
980 King Street E
Hamilton, Ontario
Welcome to 980 King St. E! This charming red-brick 2.5-storey century home with a finished loft is full of character and opportunity, perfect for first-time buyers or anyone looking for a home with huge potential! You're greeted by an inviting front porch that's been converted into a functional entry mudroom, adding extra living space and everyday convenience. Step inside to discover a spacious main floor featuring a large living and dining area, an eat-in kitchen, and a sun-filled family room with sliding glass doors leading to the fully fenced backyard. Upstairs offers two generous bedrooms and a large bathroom, while the finished loft provides flexible space for a media room, home office, or third bedroom. The basement includes laundry, a bathroom, and great space for storage, plus a separate entrance. Recent updates include roof shingles, eavestroughs/downspouts, a newer furnace, and all owned mechanicals for peace of mind. Outside, enjoy a low-maintenance yard and a private driveway for off-street parking. Don't miss this incredible opportunity to own a solid home full of charm and value! (id:61852)
Royal LePage Burloak Real Estate Services
2311 - 395 Square One Drive
Mississauga, Ontario
Ideally situated in the vibrant heart of Mississauga City Centre, this exceptional residence at Square One District offers unparalleled access to urban conveniences, premier shopping, dining, transit, and entertainment. This brand-new Contemporary model features a thoughtfully designed one-bedroom, one-bathroom layout with 523 square feet of refined interior living space, complemented by a 43 square-foot private balcony, for a total of 566 square feet.Located just steps from Square One Shopping Centre, Sheridan College, and a variety of local cafés, restaurants, and retail destinations, residents enjoy exceptional connectivity through MiWay and GO Transit, as well as convenient access to Highways 403, 401, and 407. Crafted for modern urban living, the building offers an impressive selection of best-in-class amenities, including:A state-of-the-art fitness centre featuring a half-court gymnasium and climbing wall Co-working zones with private phone booths and collaborative workspaces Community gardening plots and a fully equipped garden prep studio.A stylish residents' lounge with an adjoining outdoor terrace. A dining studio with a professional catering kitchen.Indoor and outdoor kids' zones, including a craft studio, homework area, and toddler play space. The suite itself showcases custom-designed contemporary kitchen cabinetry with integrated under-cabinet valance lighting and soft-close hardware. The modern bathroom features a coordinated vanity and countertop with an integrated basin, delivering a sleek, sophisticated aesthetic. Offering a perfect balance of style, comfort, and convenience, this residence represents an outstanding opportunity to experience elevated urban living in one of Mississauga's most dynamic communities. (id:61852)
Lucky Homes Realty
620 - 1050 Main Street E
Milton, Ontario
An Immaculate 4-Years Upgraded Corner Apartment, 10-ft Ceilings, 1 Bedroom + Washroom. S/S Appliances. Large Balcony With A Very Nice Park and City View. Steps to GO Station, Library, Groceries, Parks, Schools, 5 min. to HWY 401. Maintenance include: Hydro, Heat, Water, Internet, 1 Parking, 1 Locker. Don't Miss It... (id:61852)
Royal LePage Realty Plus
625 - 128 Grovewood Common
Oakville, Ontario
Immaculate Bower Condos - 10' Ceilings. 1 Bedroom + Den. In A Great Condition. Laminate Floors Throughout. Modern & Sleek Kitchen With Upgraded Cabinetry, Quartz Counter. Breakfast Bar & Stainless Steel Appliances. Spacious Bedroom With Double Closet. Den For An Office Space. 4Pcs Bath. Ensuite Laundry. Approx. 600 Sqft + Balcony. Close To Shopping Centers, Transit, Walmart, Walking Trails, Hwy, etc. (id:61852)
Royal LePage Realty Plus
620 - 1050 Main Street E
Milton, Ontario
Includes: Internet, Hydro, Heat & Water. 1 Parking & 1 Locker " Location, Location, Location....An Immaculate 1 Year Upgraded Corner Apartment, 10 Ft Ceiling. 1 Bedroom + Washroom. S/S Appliances. Large Balcony with a Very Nice Parks and City View. (id:61852)
Royal LePage Realty Plus
Upper - 69 Fallowfield Road
Brampton, Ontario
Very Spacious Furnished 2 Bedrooms Available On The Second Floor With Jack and Jill Washroom. Large Windows With Great View. Hardwood Floors and Closets. Large Furnished Loving and Family Room With Fireplace. Gormet Kitchen With S/S Appliances. Large Island. Granite Counter Tops. Close to Shopping, Schools, Public Transit and Parks. Creditview and Queen St West Area. One Parking Included In The Driveway. All Utilities Included. House Is To Be Shared With The Landlord And His One Child. Home Is Fully Furnished. Suitable For A Small Family or Working Professionals. Tenants To Cleanup After Using The Kitchen And Common Areas. (id:61852)
Century 21 People's Choice Realty Inc.
2416 - 3880 Duke Of York Boulevard
Mississauga, Ontario
Available for rent is a large 1224 sqft bright and spacious 3-bedroom corner unit with ALL UTILITIES INCLUDED. This stunning suite boasts a large balcony with unobstructed views of the lake and a functional, open-concept living and dining room. Experience over 30,000 sqft of fun with state-of-the-art amenities, including billiards tables, bowling alleys, a large indoor swimming pool, a full-size gym, a theatre, guest suites, a party room, table tennis, and much more. This prime location is just steps to everything you need: Square One, the City Centre Bus Terminal, Sheridan College, groceries, restaurants, theatres, and more! (id:61852)
Cityscape Real Estate Ltd.
21 Cathedral Road
Brampton, Ontario
Location! Location! Updated, move-in ready bungalow with a legal basement apartment, ideally located near Shoppers World, transit, schools, parks, and everyday amenities. Set on a 50-ft frontage lot, this home blends comfort, functionality, and investment potential. The bright open-concept living/dining area features pot lights, laminate floors, and a large bow window. The modern kitchen offers ample cabinetry, a double undermount sink, and a walkout to a private, fully fenced backyard with a garden shed and gazebo. A hallway connects the tucked-away bedrooms for added privacy. The legal basement unit has a separate entrance, open living/dining area, modern kitchen with quartz counters, three bedrooms, a full washroom, separate laundry, and powder room. Updates include a 3-year-old furnace and a new A/C (July 2025). Basement furniture included. Ideal for first-time buyers, downsizers, or investors. A must-see! " Some rooms have been virtual staged as has the backyard." (id:61852)
Century 21 People's Choice Realty Inc.
