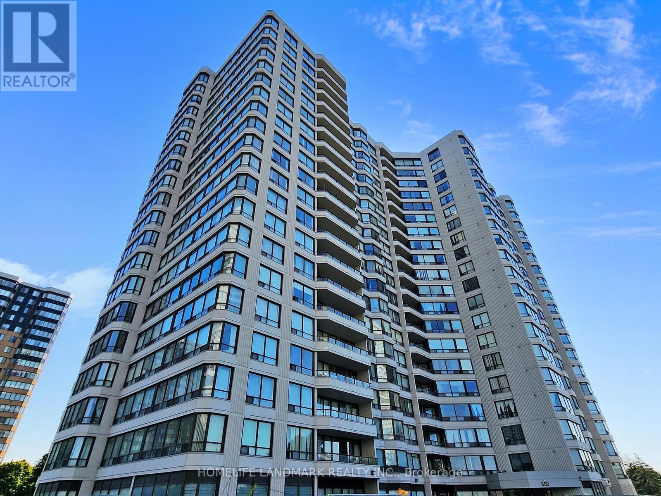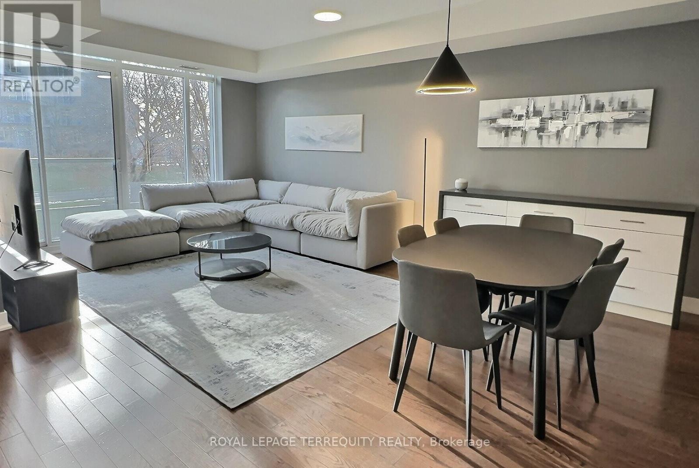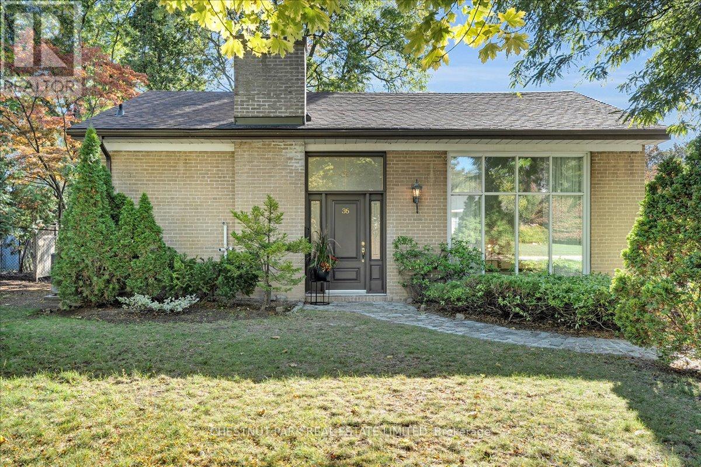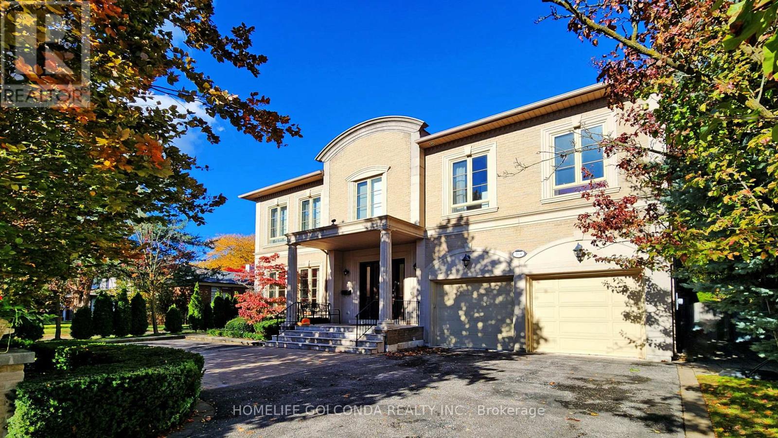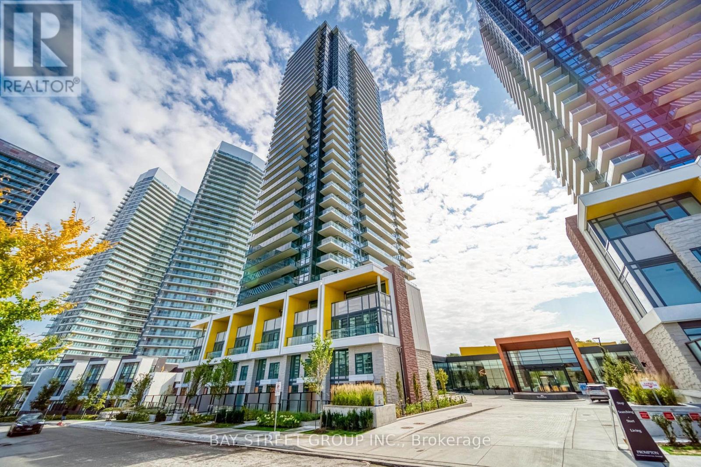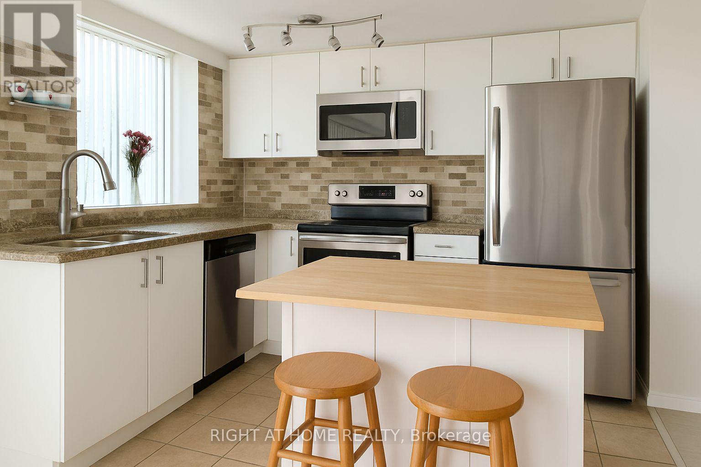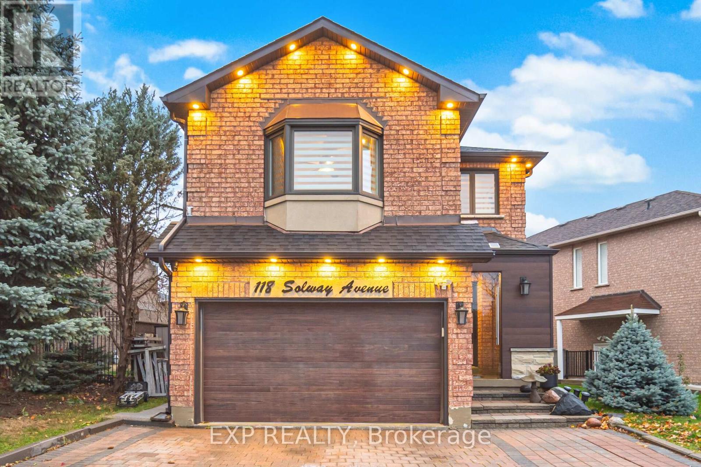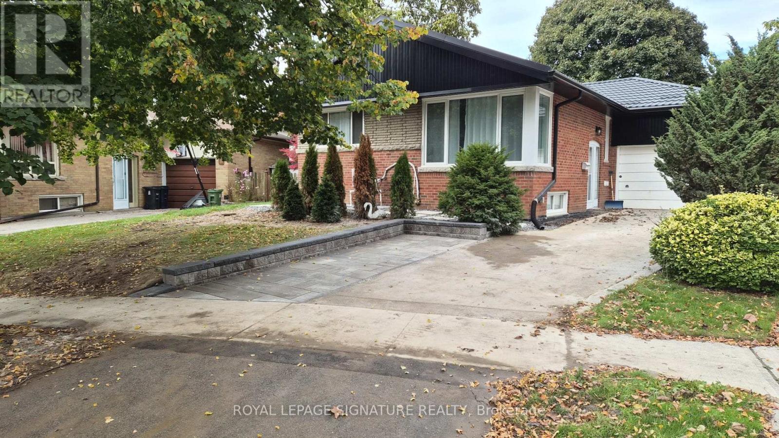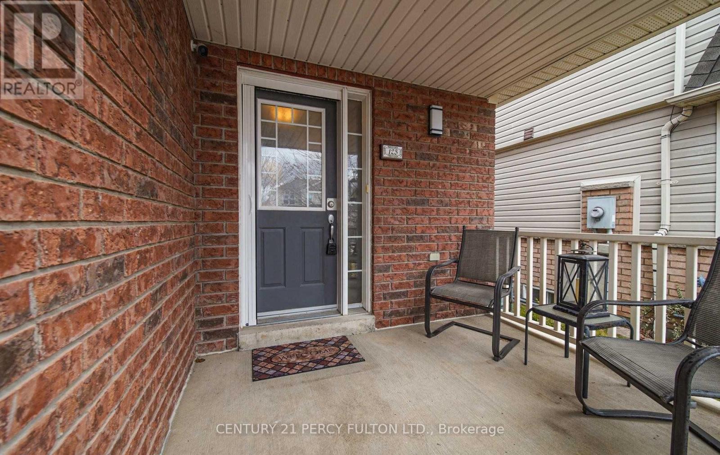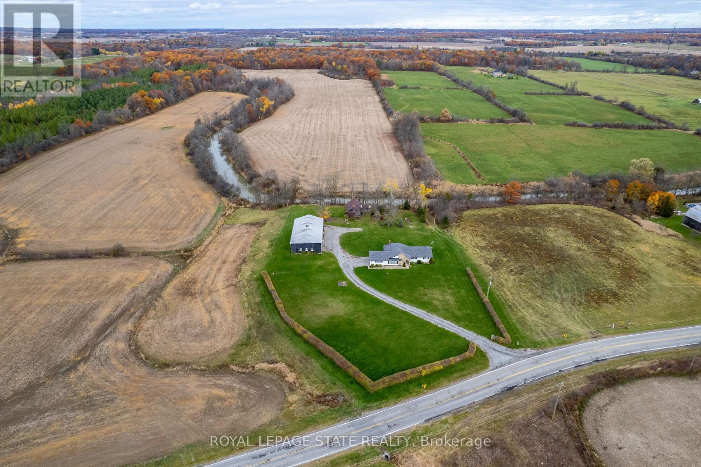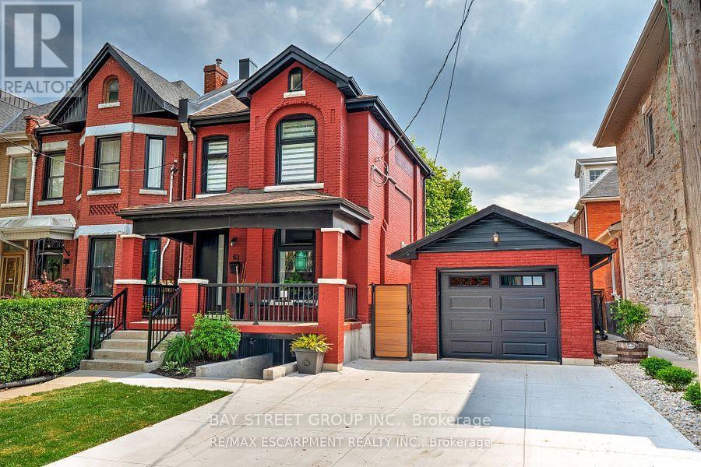1203 - 350 Alton Towers Circle
Toronto, Ontario
A Great Opportunity to Call this Place your New Home! This Well-kept 2-bedroom with Solarium, 2-bath condo Offers Plenty of Living Space and a Smart Layout; Located on Higher Level, this Unit is Filled with Natural Light and Features a Large Living/Dining Area Perfect for Gatherings with Family and Friends; Solarium Big Enough for an Excellent home office or Extra Bedroom w/Sliding Doors, Laminate Flooring Throughout, Updates on Few Ceiling Lights(2025), Both Bedrooms can Walk-out to the Huge Balcony, Primary Bedroom Comes with 4-piece Ensuite and Double Closets, while the 2nd Bedroom is Generous in Size with Plenty of Storage, Spectacular Building amenities including Gym, Sauna, Tennis Court, Party Room, and 24-Hour Gatehouse Security; Monthly Maintenance Fee Covers Hi-Speed Internet, Cable TV, Heat & Water, Conveniently located, Close to Public Transit, Shopping, Groceries, Schools, Park and restaurants; Whether You're a First-time Buyer, Growing Family or Downsizer, this Condo Offers the Perfect Blend of Space, Comfort, and Convenience. (id:61852)
Homelife Landmark Realty Inc.
Th117 - 90 Stadium Road
Toronto, Ontario
ONE YEAR LEASE for FULLY FURNISHED Luxurious Lakeside Living in this stunning 2 Storey Executive Style Town Home Condo. Spacious open concept living room, dining room and large kitchen with centre island on the main level and sleeping privacy in the 2 Bedroom upper level. Large Prime Bedroom with a stunning, huge Walk-In Closet with Organizers for the Fashion Conscious among us. Overlooks Greenspace and Marina for the National Yacht Club. Second Bedroom overlooks the same greenspace and has his/hers closets with organizers. Open Concept Den upstairs overlooks the interior courtyard garden for a Zen moment in your busy work from home day! Ensuite Laundry pair in a separate laundry closet in the 2nd bathroom. The Martin Goodman Trail is steps outside your private entrance for the active minded enthusiasts - indulge your cycling, running, walking pleasure. Coronation Park, The CNE and Ontario Place nearby to the West, The Financial District to the East. TTC streetcars a block away - access North, West, East to Union Station. Billy Bishop Toronto Island Airport flies to major North East Seaboard hubs for the travelling executive (Montreal, Ottawa, Halifax, Windsor, NY, Boston, Chicago and more). Book your showing today! (id:61852)
Royal LePage Terrequity Realty
36 Tangmere Road
Toronto, Ontario
Nestled on a tranquil, tree-lined street in Banbury-Don Mills, this bright and unique bungalow captures both charm and potential. The two-storey (13'11") living room feels open and bright, with a large picture window letting in generous natural light. Just off the living room, a solarium / family room with skylights becomes a sunlit haven ideal for lounging, plants, or casual dining. It flows seamlessly out to a private patio and lush backyard, giving you that warm cottage in the city feel. The main level also offers a flexible bonus room (office or guest bedroom) with its own walk-out to garden and a 2-piece adjacent bathroom. Upstairs you'll find three comfortable bedrooms and a full bath, each space ready for your personal design touches. Outdoor spaces include both an upper deck and an interlocked lower space, ideal for entertaining, relaxing, or kids at play. Move in and enjoy as is, update to your taste, or build new among many recently rebuilt homes on this desirable street. Located just steps to Banbury Community Centre and Tennis Club, Bond Park, and close to beautiful trails including Don Mills Trail, Talwood Park, and Duncairn Park. Walking distance to the library, Shops at Don Mills, and Edwards Gardens. Top public schools include Rippleton P.S., Denlow (French Extended), Dunlace (French Immersion), Windfield, and St. Andrew. York Mills Collegiate and several top private schools such as TFS, Crescent, Crestwood, La Citadelle, WillowWood, Hawthorn, and Metamorphosis Greek Orthodox School. Easy access to Hwy 401 and 404. (id:61852)
Chestnut Park Real Estate Limited
164 Owen Boulevard
Toronto, Ontario
Welcome to this exceptional residence in the prestigious St. Andrew-Windfields community, nestled on a quiet, tree-lined street surrounded by luxury homes. Boasting approximately 4,600 sq. ft. above grade, this stately home features 10 ft ceilings on the main floor, grand principal rooms, and a soaring cathedral foyer. The panelled main-floor library and chef-inspired kitchen with granite centre island and breakfast area offer both elegance and functionality.Refined details such as vaulted ceilings, rich architectural finishes, and bright, open spaces enhance everyday living. The expansive primary suite boasts his-and-hers walk-in closets and a luxurious 6-piece ensuite. The walk-out lower level is ideal for entertaining, offering multiple recreation zones, a wet bar, a nanny/in-law suite, and direct access to a lush, park-like backyard with a rare 190 ft depth.Located in one of Toronto's most sought-after school districts - York Mills Collegiate Institute, Owen Public School, and St. Andrew's Middle School - this home is perfect for families seeking luxury, comfort, and top-tier education. (id:61852)
Homelife Golconda Realty Inc.
3909 - 95 Mcmahon Drive
Toronto, Ontario
Experience refined living at Seasons Condos by Concord in North York. This east-facing unit offers 850 sq. ft. of modern interiors plus a 138 sq. ft. balcony, highlighted by 9-ft ceilings and floor-to-ceiling windows that fill the space with natural light. The kitchen is equipped with Miele appliances and quartz countertops, while the bathroom features elegant designer finishes. The bedroom includes custom closets and roller blinds, combining style and function.Located just steps from Bessarion Subway, youll enjoy quick access to an 8-acre park, shopping, and dining in one of North Yorks most desirable communities.Residents enjoy a full range of amenities, including an indoor pool, party room, meeting room, tennis court, recreation room, media room, , visitor parking , concierge, gym, guest suites, bike storage, sauna and a car wash. Please note that the condo is currently listed as unfurnished. However, a fully furnished option is also available upon request, with rental price adjusted accordingly based on furnishings and lease term. (id:61852)
Bay Street Group Inc.
503 - 2565 Erin Centre Boulevard
Mississauga, Ontario
Bright Corner Unit with Peaceful Green Views! Modern kitchen & movable island. Cozy electric Fireplace. Hydro, Heat, Water & CAC included in low maintenance fees! 1 Parking & 1 Locker. Enjoy resort-style amenities: 24 hr concierge, indoor pool, jacuzzi, 2 gyms, tennis court & party room. Surrounded by parks, walking trails, gazebo & playground. Steps to: Miway Transit, Hospital & Mall. Easy Highway access - the perfect mix of comfort, style & convenience! (id:61852)
Right At Home Realty
118 Solway Avenue
Vaughan, Ontario
Welcome to 118 Solway Ave in Vaughan. This beautifully renovated detached brick home features a large pattern interlock driveway with 3 parking spaces and 1 garage parking. Custom designs throughout, starting at the front entrance, with a floor-to-ceiling glass door enclosure and modern front doors. Main floor boasts pot lights, barn-style doors, built-in speakers and accent walls. The large eat-in kitchen features stainless steel appliances, gas stove, granite countertops, an oversized island and plenty of storage. Walk out from the kitchen to the stunningly designed backyard with pergolas, a hot tub and a built-in BBQ area, perfect for entertaining. Second-level family room, stone wall gas fireplace, primary bedroom 3-piece ensuite and double closets. Basement with a separate entrance, electric fireplace, a kitchen, 2 bedrooms, 3 pc bath, separate laundry and extra storage. Fantastic location in Maple - Vaughan near community centres, Maple Nature Reserve, Maple Regional Park, Cortellucci Vaughan Hospital, Canada's Wonderland, Vaughan Mills Shopping and All amenities. Access to public transit and highways. (id:61852)
Exp Realty
Main - 10 Vesper Court
Toronto, Ontario
Beautifully updated home on a quiet and highly sought-after cul-de-sac. Features a bright open-concept eat-in kitchen, spacious living and dining area, and in-suite laundry. Generous layout with large windows offering plenty of natural light. Enjoy a private entrance and shared backyard use. Conveniently located steps to transit, parks, great trails, top-rated schools, Scarborough Town Centre, and Scarborough General Hospital. Perfect for families or professionals seeking comfort and convenience in a prime location! (id:61852)
Royal LePage Signature Realty
123 Brownridge Place
Whitby, Ontario
Welcome to Williamsburg! One of Whitby's most desirable family neighbourhoods. This beautiful semi-detached home offers three spacious bedrooms and three bathrooms, including a primary bedroom with a private ensuite and walk-in closet. The bright, open-concept layout features a newly renovated kitchen with built-in stainless steel appliances and a walkout to a private backyard oasis, complete with a gas line for summer BBQs. The finished basement provides a large entertainment area perfect for family gatherings or a home gym, along with convenient laundry facilities. A backyard storage shed offers additional space for seasonal items. Located close to parks, schools, trails, and major amenities, this home combines comfort, convenience, and community in one exceptional package (id:61852)
Century 21 Percy Fulton Ltd.
294 Louis Avenue
Windsor, Ontario
Modern, spacious home located steps away from the City's waterfront and spectacular Detroit skyline l This stylish property features two units (2 bedroom & 3 bedroom) each with 2 separate points of access as well as recently redone floors, separate laundry and extensive renovations throughout. Main unit is currently tenanted, second unit is vacant and could be your home or an excellent investment opportunity! This is definitely a must see and close to all amenities: schools, stores, riverside, etc. I Don't miss the opportunity to experience all this home has to offer! (id:61852)
Circle Real Estate
9729 York Road
West Lincoln, Ontario
Exceptional 78-acre property, showcasing rolling farmland, creek, and forested area with sugar maples at the back of the property. 49 acres tillable / workable. The residence features an attached two-car garage, an inviting back deck, spacious 40 x 80 detached shop/ barn with hydro and ample parking. Inside, you'll find generous principal rooms, including a bright living room with large windows that flood the space with natural light and a wood-burning fireplace (AS IS). The separate dining area, main floor family room, and a large kitchen with dinette make entertaining effortless. The master bedroom boasts double closets, accompanied by two additional bedrooms, a welcoming front foyer, and a practical mudroom for convenience. The unfinished basement offers loads of potential. The original homestead, dating back to the early 1900s, offers character and charm overlooking the creek. This unique property presents an outstanding opportunity for those seeking privacy, space, and rural charm just minutes from town amenities. (id:61852)
Royal LePage State Realty
Lower Level - 61 Murray Street W
Hamilton, Ontario
Located In The Heart Of The James St. Art District. Newly Renovated Modern Rental, spacious 1 bed 1 bath basement unit, separate front entrance, utilities and 1 parking spot included. Appliances Included for tenant use: Fridge Stove ,Washer and Dryer A short walk from West Harbour GO Station, Bayfront Park and steps from the city's best restaurants, cafes, art galleries and shops. (id:61852)
Bay Street Group Inc.
