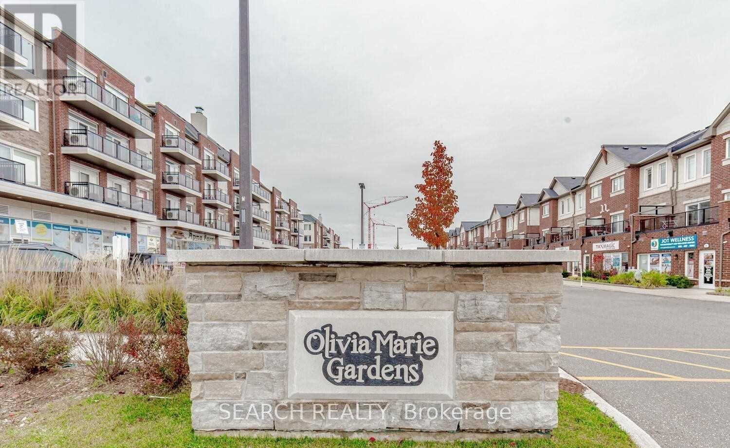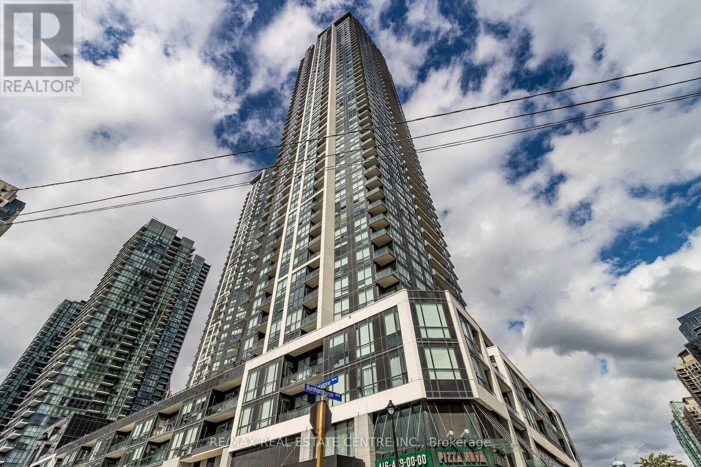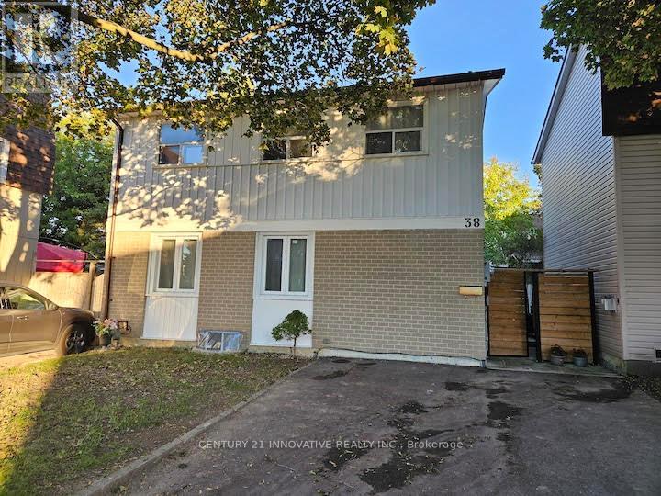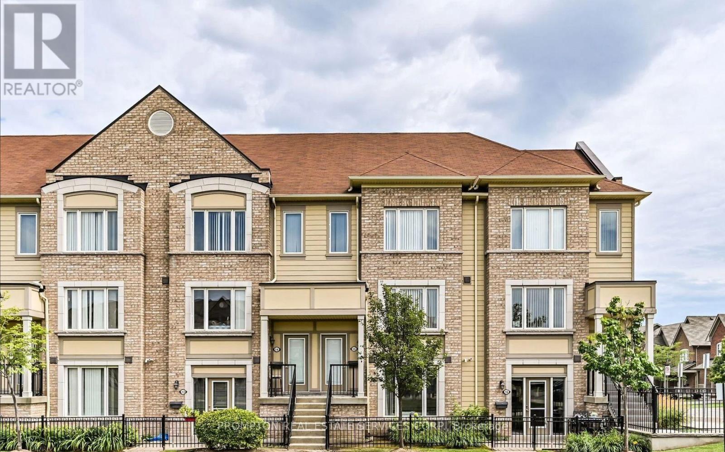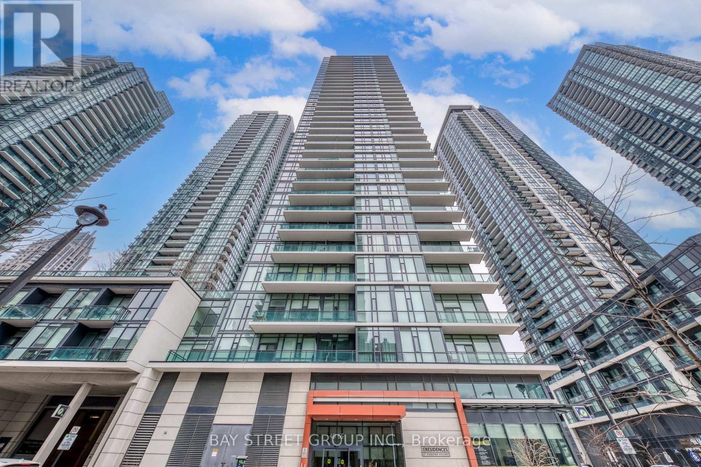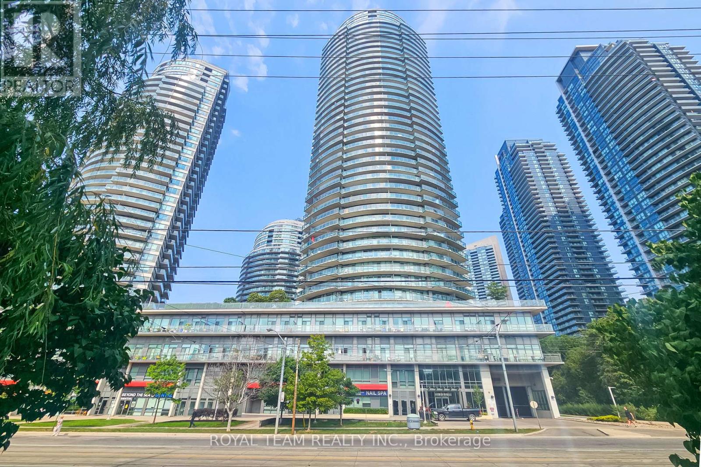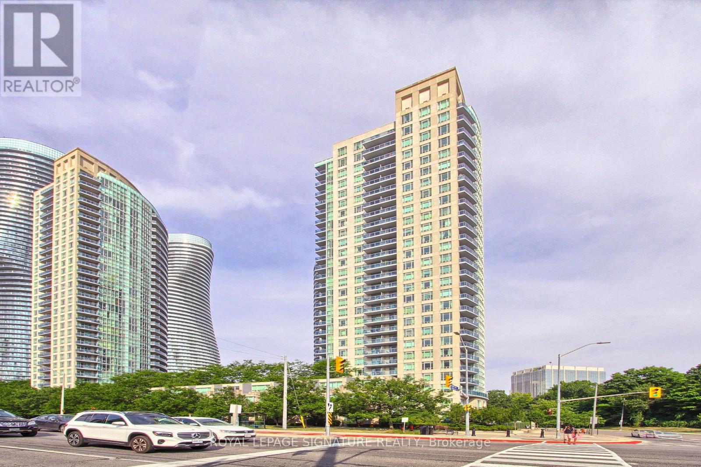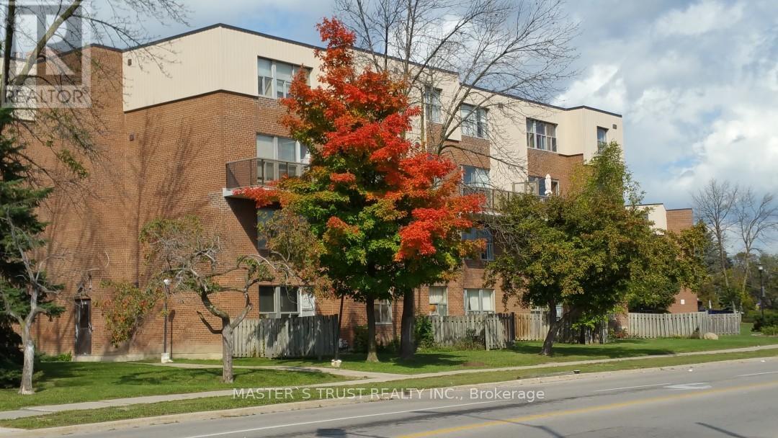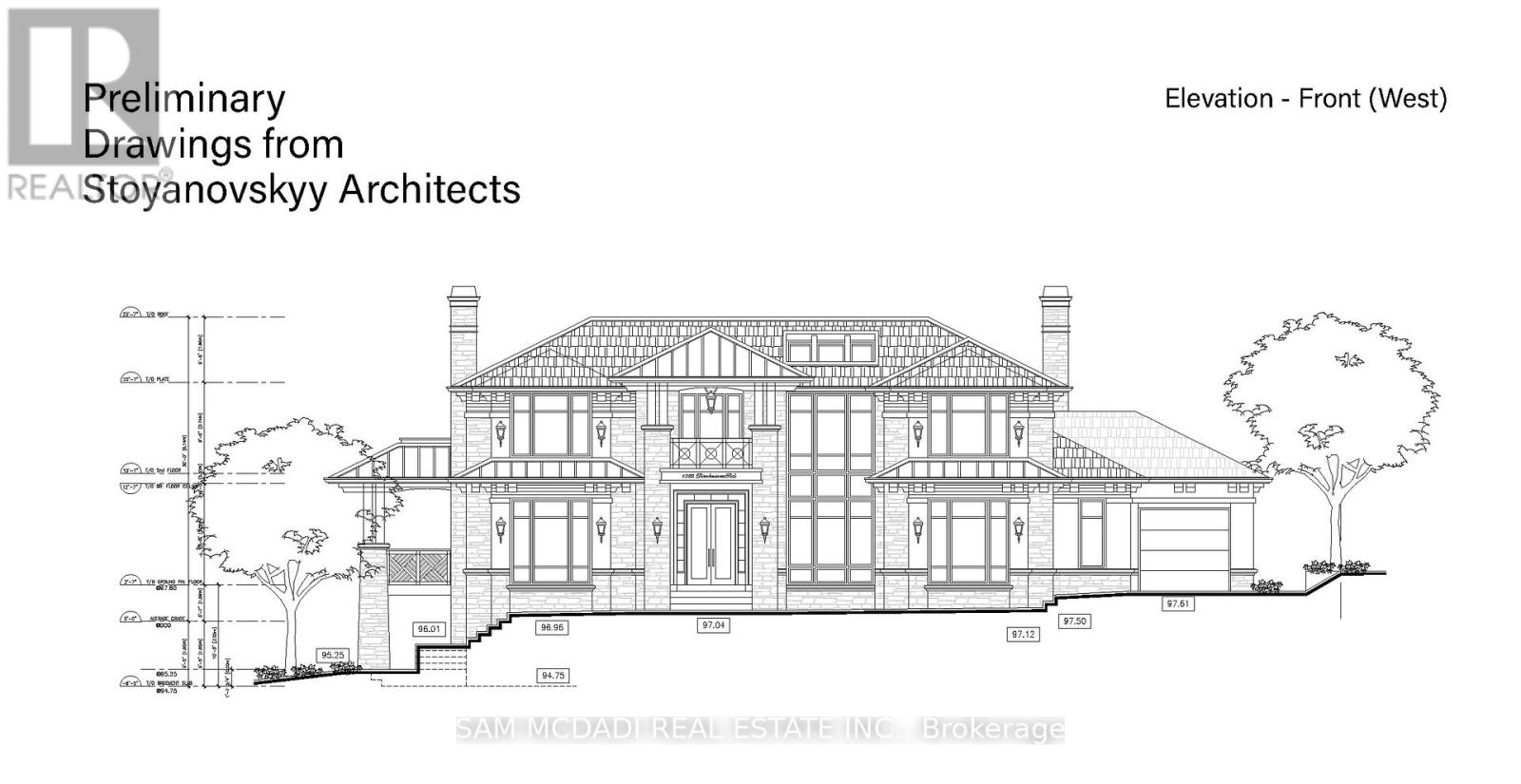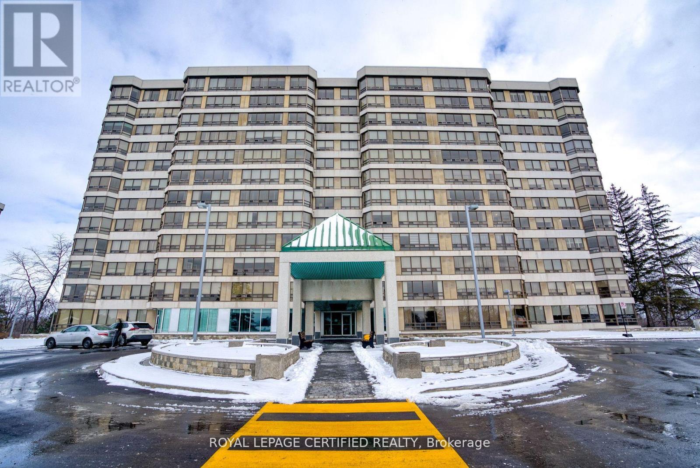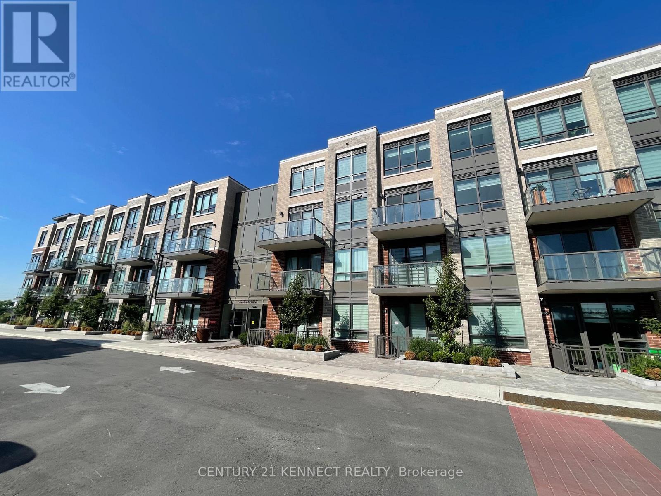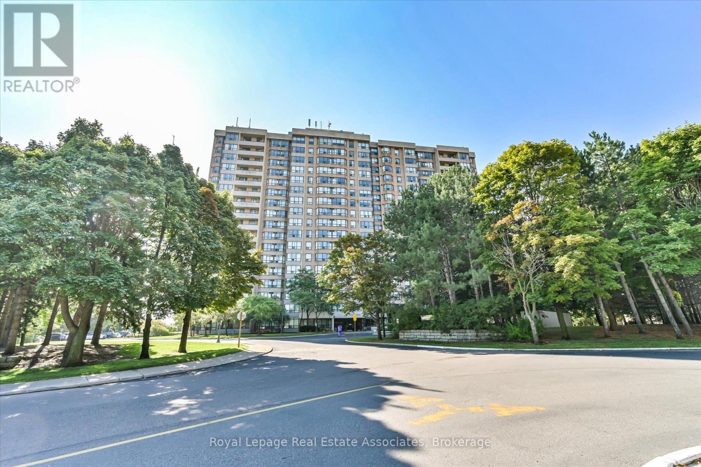201 - 54 Sky Harbour Drive
Brampton, Ontario
Absolutely Stunning! Shows Like Model Home! Great Location On Mississauga And Brampton Border Surrounded By Million Dollar Luxury Homes! Very Bright End Unit Next To Utility Room And Elevators. One Bedroom + Den With In-Suite Laundry. Open Concept With 9 Ft Ceiling. Huge Window In Bedroom & Living Room Lots Of Sunlight. All Major Banks, Restaurants, School Close To Hwy 401, 407. (id:61852)
Search Realty
2011 - 4011 Brickstone Mews
Mississauga, Ontario
Welcome to 4011 Brickstone Mews, a modern 1-bedroom, 1-bathroom condo located in the heart of Mississaugas vibrant City Centre. This bright and stylish unit features an open-concept layout with floor-to-ceiling windows that fill the space with natural light. The contemporary kitchen offers sleek cabinetry, stainless steel appliances, perfect for both everyday living and entertaining. The cozy bedroom provides comfort and privacy, while the well-appointed bathroom adds a touch of elegance. Step out onto your private balcony and enjoy stunning city views. Residents of this sought-after building enjoy exceptional amenities including a fitness centre, indoor pool, party room, theatre, concierge, and more. One step away from Square One Shopping Centre, Sheridan College, restaurants, parks, and public transit, this condo offers the ultimate in convenience and urban living. Perfect for first-time buyers, investors, or anyone looking to enjoy a modern lifestyle in one of Mississaugas most desirable locations! (id:61852)
RE/MAX Real Estate Centre Inc.
38 Jackman Drive
Brampton, Ontario
Welcome to 38 Jackman Dr, Brampton high Demand area! This bright and cozy detached Ideal for First Time Buyers 3+Studio bedroom, 2 full bath home offers a separate entrance to a fully finished basement perfect for an in-law suite or studio apartment with Washer & dryer ensuite. Enjoy a freshly painted interior, renovated basement, pot lights in the living area, and Additional Washer/Dryer in Main floor area. Fully Fenced Yard, furnace & A/C. Easily Park 4 Vehicles, Garden Shed/Workshop Move-in ready and perfectly located near Torbram & Williams Pkwy, just steps from schools, parks, and all amenities. Basement has no kitchen. (id:61852)
Century 21 Innovative Realty Inc.
2 - 3120 Boxford Crescent
Mississauga, Ontario
Location! Location! Built In 2015 2 Bedroom 4 Pc Bathrooms Townhome. Bright With Open Concept, Generous Size Bedrooms W/ 1 Car Garage. Spacious Kitchen W/Newer Ss Appliances & Washer/Dryer. Front Yard Open To Park. Visitor Parking, Steps To Public Transit Hwy 403, Shopping & Restaurants. (id:61852)
Prompton Real Estate Services Corp.
1808 - 4065 Brickstone Mews
Mississauga, Ontario
Experience luxury living in this stunning 2-bedroom executive condo located in the heart of Mississauga, offering panoramic city views. This beautifully designed space features brand new laminate floors, floor-to-ceiling windows that fill the rooms with natural light, and impressive 10-foot ceilings. Enjoy modern upgrades, including a new washer and dryer, all within a prime location just a short walk from Square One Shopping Centre, Sheridan College, YMCA, and the Living Arts Centre. Dont miss out on the opportunity to make this exquisite condo your new home! (id:61852)
Bay Street Group Inc.
2504 - 2230 Lake Shore Boulevard W
Toronto, Ontario
Drop everything you're doing & get down here to see this rarely offered staining corner Unit in the heart of vibrant Mimico features breathtaking, unobstructed southwest views of Lake Ontario, Humber Bay Park, and dazzling evening sunsets the kind of views that truly stop you in your tracks. Offering 2 spacious bedrooms, 2 full bathrooms, parking, and a locker, this bright and airy suite is flooded with natural light throughout the day and amazing night view. The smart split-bedroom layout creates the feeling of two private retreats connected by a stunning open-concept living and dining area perfect for entertaining or simply unwinding in style. Enjoy a refreshing cross breeze, panoramic views, and luxury amenities in a well-managed building all just steps from the waterfront, trails, parks, transit, and vibrant local shops and cafes. (id:61852)
Royal Team Realty Inc.
104 - 90 Absolute Avenue
Mississauga, Ontario
Rare Opportunity To Own A Completely Renovated Luxury 3 Large Bedroom & 2 Spa Like Bathroom Townhome In Famous Absolute Condominium. Undoubtedly The Best Location In Town. 1,230 Sqft T/H, with Stainless Steel Appliances, Newly Upgraded Laminate Flooring on 2nd & 3rd Floor & Stairs, Modern Kitchen with Quartz Counters, Stone Backsplash. One Parking And One Locker Included. Upper Floor Has Patio Doors to Own Private Terrace That Leads To A Huge Communal Beautiful Gardens! Maintenance Fee Includes Heat, Hydro, A/C And Building Insurance. Direct Entrance To Home From Parking. This Unit Is The Only One Of Its Kind On Mls In Absolute. Square One, 403/401/407/QEW, Transit W/D To Future LRT, Stores, Famous Restaurants & More. Heart Of Mississauga Downtown. Minutes Walk From Square One Mall. Minutes Drive To U Of T Mississauga, T&T Supermarket, Golden Square, Chinatown Mississauga. Basketball Court, Pool, Gym, Library, Theatre, Squash, Running Track, Party Room. (id:61852)
Royal LePage Signature Realty
214 - 1055 Forestwood Drive
Mississauga, Ontario
Bright 4 Bedroom 2 Level Condo townhouse in the vibrant, family-friendly Erindale community. Ensuite Laundry. Spacious Locker Room In Basement. Close Bus To Subway, Plaza, Park, Library, 24-hour gym, restaurants, Bank, Service Ontario, shopping and more, Secondary/Elementary School (One Offers Merging French Immersion Program). Provides quick access to Square One, Credit Valley Hospital, and major highways. Ideal for first-time buyers in one of Mississauga's most desirable neighbourhoods, this property offers comfort, convenience, and best location unit in the building. long-term stable 5 star tenants and cash flow. Don't miss this rare opportunity! (id:61852)
Master's Trust Realty Inc.
1322 Birchview Drive
Mississauga, Ontario
Picture a private 200 by 243-foot parcel tucked behind a stand of mature pines and maples, where filtered sunlight plays across natural rock ledges and the soft hush of rustling leaves greets you each morning. This rare lot in Lorne Park delivers a Muskoka-inspired backdrop right here in Mississauga, offering the foundation for a home that feels both secluded and connected to the landscape. Here, you can work with an architect to create a design that highlights the lots best features, perhaps a media room framed by floor-to-ceiling windows, a generous deck overlooking your own mini woodland, or intimate garden terraces woven around existing stone outcrops. The land invites innovation, whether you envision a minimalist cottage retreat or a modern villa that blends indoor and outdoor living. Lorne Park itself is one of Mississauga's most exclusive neighbourhood, prized for its leafy streets, waterfront proximity, and elegant residences. Neighbors stroll along tranquil avenues, children attend top-ranked schools, and community events from summer concerts to seasonal markets foster a genuine small-town feel in a major city. Recreational options abound just minutes from your future front door. Spend weekends exploring Lake Ontario waterfront trails, paddling through Rattray Marsh Conservation Area, or picnicking at Jack Darling Memorial Park. All offer a welcome counterpoint to city life without the need for a long drive. Families will appreciate access to highly regarded public and private schools, including Holy Name of Mary College School and Mentor College, while those who work downtown can hop on the nearby QEW or board the Port Credit and Clarkson GO trains for a stress-free commute. This is more than a building lot; its an invitation to craft a lifetime of memories in a Muskoka-like enclave within Lorne Park. Seize the opportunity to build your dream home in one of Mississauga's premier communities, where luxury, privacy, and nature converge. (id:61852)
Sam Mcdadi Real Estate Inc.
505 - 320 Mill Street S
Brampton, Ontario
Totally Renovated and updated Large Unit with Bright, Spacious 2 Bedrooms and Solarium. Open Concept Living Room/ Dining Room with Floor to Ceiling Panoramic Western Views. Spacious Eat-In Kitchen With Lots Of Cabinets & Counter Space. Master Bedroom With 3Pc Ensuite. 2ndBedroom Adjoining Solarium/ Office. In Suite Laundry. Situated In Much Sought After Pinnacle 2. Indoor Pool, Sauna, Gyms, Tennis, Games Rooms and More. Close to shopping, transit, school, parks, and easy access to highways. 24-hour concierge. Front desk Security has the key to the unit for Easy Showings. Please note that the entrance door to unit is automatic for easy wheelchair access. (id:61852)
Royal LePage Certified Realty
367 - 65 Attmar Drive
Brampton, Ontario
Beautiful sun filled 2 year new 2 bedroom 2.5 bath stacked town in a high demand area of Brampton. (Bordering to Vaughan) with 1 underground parking and 1 locker. Spectacular view, open layout with laminate floor, large windows, modern kitchen with quartz countertop. Great location: walking distance to the bus stop. Easy access to hwy's 7, 427, 407 and shopping. Built by Royalpine Homes. (id:61852)
Century 21 Kennect Realty
1209 - 10 Malta Avenue
Brampton, Ontario
Exciting Opportunity To Own A Bungalow In The Sky! This Massive 1,416sf 3+1 Bedroom Corner Suite Features A Large and Welcoming Foyer As You Enter Into The Functional Layout. This Unit Features A Large Ensuite Laundry Room, Open Living Room, Updated Kitchen with Eat-In Breakfast Area As Well As A Formal Dining Room. Three Well Sized Bedrooms Ensure Comfort For Resting While The Primary Bedroom Also Incudes a Walk In Closet & 5 Piece Ensuite Bathroom! Enjoy Bright The Bright And Airy Feel With a Sun Drenched South West Exposure, Wide & Open Balcony & Enclosed Solarium! (id:61852)
Royal LePage Real Estate Associates
