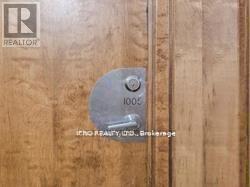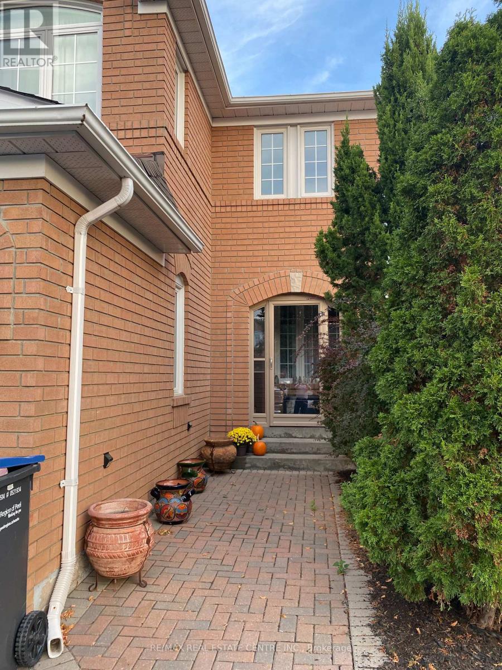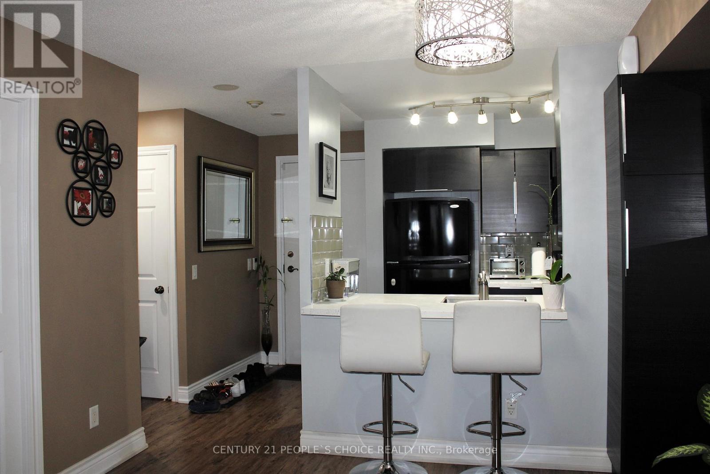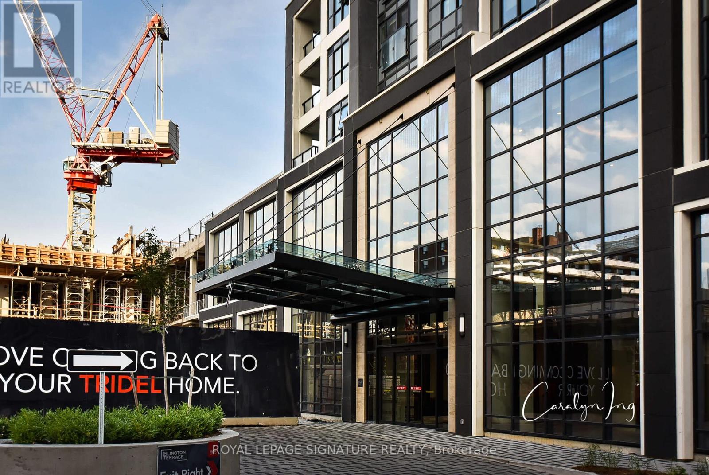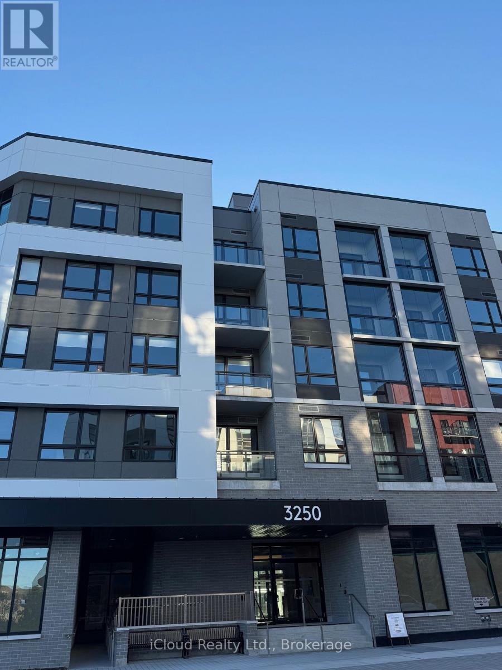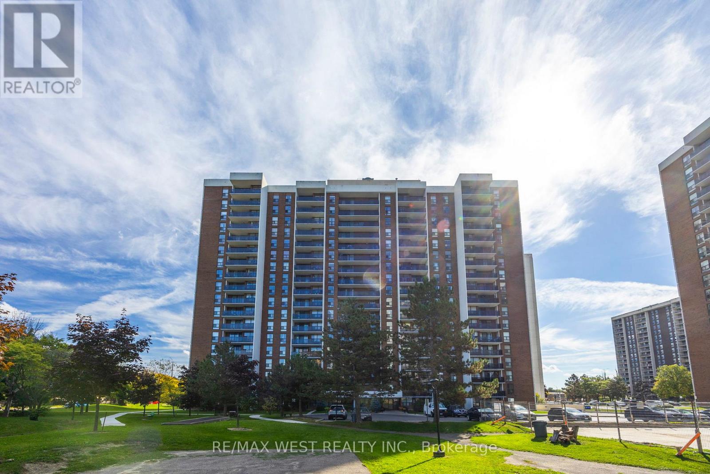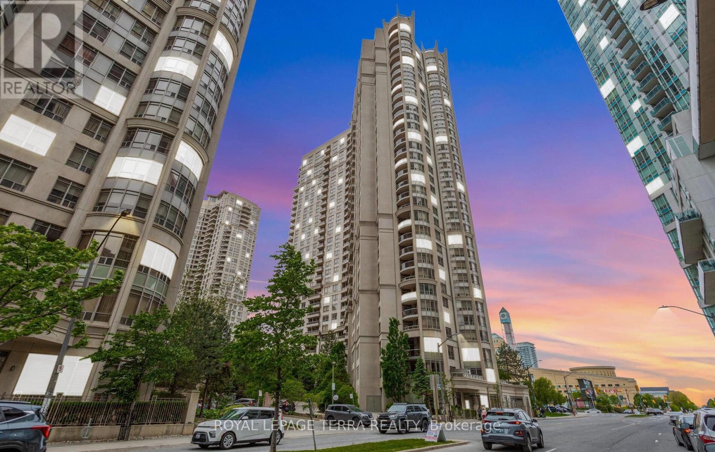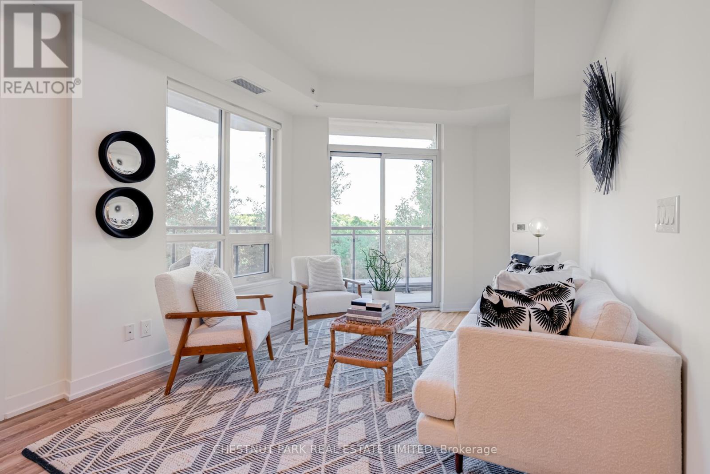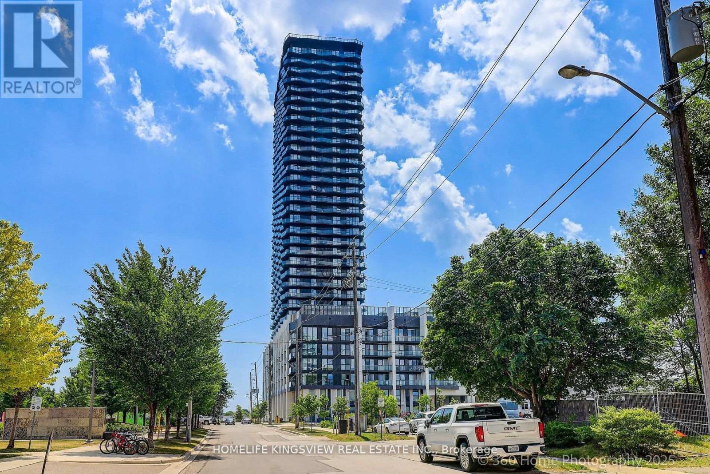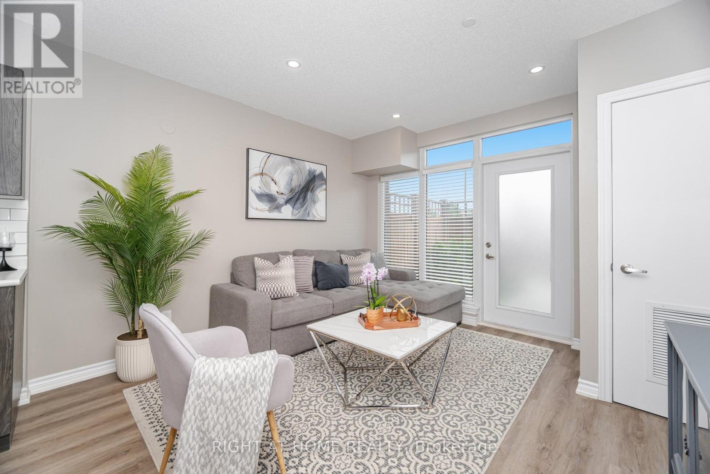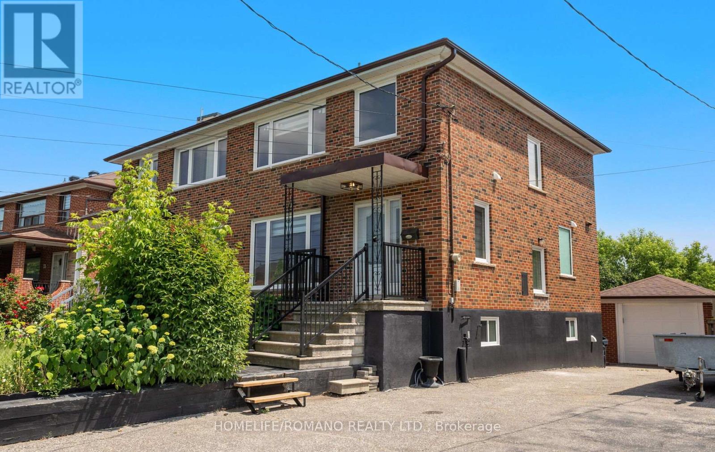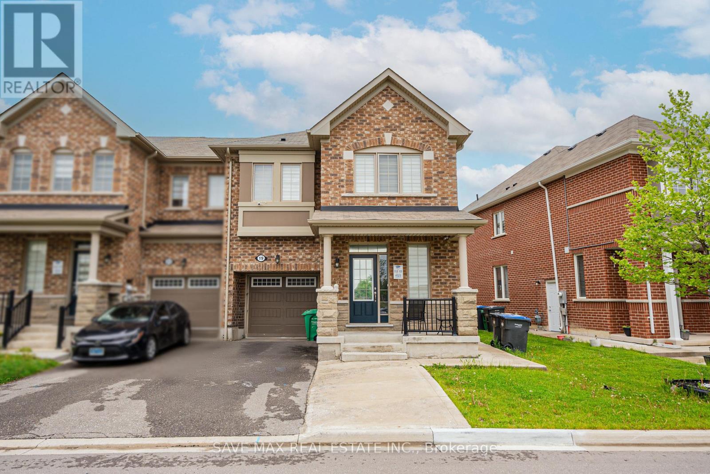1005 - 3880 Duke Of York Boulevard
Mississauga, Ontario
2 Bedrooms, 2 Washroom Condo in the Heart of Mississauga - State of the Art Facilities Including 24 Hr. Concierge, Indoor Pool, Jacuzzi, Sauna, Billiards. Unbeatable Location. Greatest Elegance and Comfort, This Condo Represents the Finest That This Prestigious Neighborhood Has to Offer. Walk To Square One Shopping Centre, Restaurants, Transit, Theatre and Library. (id:61852)
Icloud Realty Ltd.
39 Fiddleneck Crescent
Brampton, Ontario
Excellent Location , Beautiful Well Maintained Home With 3 Bedrooms, 3 Washrooms For Lease , Newly renovated Bathrooms and Kitchen, Lots Of Pot lights , Freshly painted . No Carpet, Perfect Home With Fabulous Layout. Close To All Amenities; Park, Hwy 410, Brampton civic Hospital, Public Transit, And Schools. 3 parking on the drive way. Has its own washer & dryer. Tenant pays 100% utility.*** NO ONE IN THE BASEMENT*** (id:61852)
RE/MAX Real Estate Centre Inc.
1607 - 710 Humberwood Boulevard
Toronto, Ontario
Walk into The Mansions Of Humberwood and feel that instant luxury resort vibe. This exceptionally clean, sun-filled condo displays a tasteful renovation with an upgraded kitchen W/large stainless steel under -mount sink/quartz countertops/extended bar handover /custom cabinets /soft close drawers. Laminate Flooring & Upgraded Light Fixtures Thr/Out. Open Concept Living Rm & Dining Rm. Split Bedroom Layout With 2 Full Baths. Private Tiled Balcony. Alarm System, Motion Sensor & Digital Thermostat. (id:61852)
Century 21 People's Choice Realty Inc.
3010 - 7 Mabelle Avenue
Toronto, Ontario
Tridel-Built 2 Bedroom Condo, Steps To Islington Subway Station. All Laminate Floors Throughout. Conveniently Located In The Heart Of Islington City Centre. Easy Access To Qew And Hwy 427. 24 Hr. Concierge, Gym, Party/Meeting Rooms, Yoga & More. (id:61852)
Royal LePage Signature Realty
213 - 3250 Carding Mill Trail W
Oakville, Ontario
Modern 1+Den Condo for Lease in The Preserve, Oakville! Welcome to 3250 Carding Mill Trail, a beautifully designed 1 bedroom + den suite offering contemporary finishes and functional living in one of Oakville's most sought-after communities. This bright unit features 9-ft ceilings, large windows, and an open-concept layout that seamlessly blends living, dining, and kitchen areas. The modern kitchen is equipped with stainless steel appliances, quartz countertops, and ample cabinet space. The den provides the perfect setup for a home office or guest room, and the private balcony offers a peaceful spot to unwind. Enjoy in-suite laundry, one underground parking space, and a storage locker. Building amenities include a fitness centre, rooftop terrace, and stylish party room. Located in The Preserve, you're steps from shops, cafes, parks, top-rated schools, and just minutes to Highways 407, 403, and Oakville GO. Ideal for professionals or couples seeking upscale living in a convenient, family-friendly neighbourhood. Available for immediate occupancy! (id:61852)
Icloud Realty Ltd.
805 - 21 Knightsbridge Road
Brampton, Ontario
Welcome To 805 - 21 Knightsbridge Road In Beautiful Bramalea, Ontario. This Open Concept, 800+ SqFt 1Bdrm, 1 Bath Unit Complete With Formal Living And Dining Spaces, W-Out From Living Room To Huge Open Balcony, Large Primary Bdrm With Huge Closet, 4pce Bath, And 1 Owned Underground Parking Spot, Offers The Perfect Opportunity To The First Time Buyer Looking To Enter The Market, An Investor Or End-User. Priced To Sell And Steps To All Major Amenities (Bramalea City Centre/Transit/Hwys/Schools/Shopping/Parks +++). This One Won't Last! (id:61852)
RE/MAX West Realty Inc.
430 - 3888 Duke Of York Boulevard
Mississauga, Ontario
Beautiful 1 Bedroom & 2 Washroom Condo Apartment In Sought After 3888 Duke Of York Condominiums. One Of Mississauga's Most Prestigious And Renowned Building Projects Built By Award Winning Tridel Builders. Spacious And Functioning Floor Plan With Open Concept Design & 2 Washrooms. 4Pc Full Ensuite & One Convenient Guest Washroom. This Unit Is Very Well Maintained. Steps To Square One Mall, Seneca College, Park, Library, YMCA, Upcoming LRT, Minutes Drive To Hwy403/401/QEW. Maintenance Fee Includes All Utilities. Building Amenities Include 24 Hrs Security, Guest Suites, Indoor Pool, Hot Tub, Bowling Alley, Gym, Theatre & More>> Location.. Location.. Location In Mississauga << 1 Underground Parking Spot and 1 Locker Included. (id:61852)
Royal LePage Terra Realty
205 - 840 Queens Plate Drive
Toronto, Ontario
Experience upscale living in this modern and spacious 2-bedroom + den, 2-bathroom residence in Etobicoke's convenient Humberwood community. Encompassing over 1,000 sq. ft. of thoughtfully updated space, this bright condo features a desirable open-concept split plan layout, offering privacy between bedrooms while maintaining an airy flow. The bright, gourmet kitchen is appointed with sleek stainless steel appliances and granite countertops, and the living area opens to coveted sweeping, unobstructed views of the lush Humber Arboretum - a rare blend of sophistication and tranquility. Enjoy sunsets and serenity from your expansive wraparound balcony with envious western exposure. The versatile den is ideal for a private office or spacious dining room. Thoughtful updates include new light fixtures and fresh paint throughout, plus incredible storage with walk-in closets in both bedrooms plus a storage locker at your private parking space. Residents in this modern condo tower enjoy an array of upscale amenities, from the concierge to a stylish party room and lobby, as well as a well-appointed fitness centre, designed to complement a refined urban lifestyle. Perfectly positioned across from Woodbine Racetrack and the Great Canadian Casino, with Humber College North Campus just minutes away, the location balances vibrant energy with natural beauty. Effortless connectivity via Highway 427, GO transit and Toronto Pearson International Airport (YYZ) ensures exceptional convenience for both business and leisure travel. Nearby shopping, dining and everyday conveniences complete the picture of a dynamic and well-connected community. (id:61852)
Chestnut Park Real Estate Limited
319 - 36 Zorra Street
Toronto, Ontario
Modern Elegance Meets Urban Convenience at Unit 319 - 36 Zorra Street Step into contemporary comfort in this beautifully appointed 2-bedroom, 2-bathroom condo located in the heart of Etobicoke's thriving community. Offering 717 sq ft of well-designed indoor and outdoor living space, Unit 319 impresses with floor-to-ceiling windows that flood the home with natural light and frame striking views of the city skyline and Lake Ontario. The open-concept layout is ideal for both everyday living and entertaining, with a sleek chef's kitchen featuring quartz countertops and stainless steel appliances that seamlessly flows into the dining and living areas, highlighted by modern pot lighting. Retreat to the serene primary suite complete with a private ensuite and a glass walk-in shower, while the versatile second bedroom is perfect as a guest room or stylish home office. Enjoy your morning coffee or evening unwind on the spacious balcony, taking in the urban landscape below. Residents benefit from exceptional building amenities, including a 24/7 concierge, fitness centre, pet spa, outdoor pool, and more. With transit, major highways, shopping, and dining just minutes away, Unit 319 offers a truly connected and elevated lifestyle. Don't miss your chance to live in one of Etobicoke's most dynamic new addresses. (id:61852)
Homelife Kingsview Real Estate Inc.
101 - 716 Main Street E
Milton, Ontario
Who needs an elevator or stairs when you can walk into your very own bungalow-styled home? This rare garden suite offers two private entrances, essentially no neighbours, and the second largest layout in the building almost 1,000 sq. ft. inside plus an over 150 sq. ft. terrace perfect for entertaining guests. Thousands have been spent on upgrades soaring 10 ft ceilings with pot lights throughout, brand-new flooring, a stylish new backsplash, and a beautifully finished private den perfect for work or study. With 2 bedrooms, 2 full baths (one tub + shower, one stand-up shower), and en-suite laundry, its an absolute must-see. Located near the heart of downtown Milton, step outside and you're moments from shops, dining, the library, rec centre, and Milton GO Station. Transit-friendly and highway close, this location makes life effortless. The building adds even more with a rooftop BBQ terrace, gym, party room, guest suite & more. Its an absolute must see!!! (id:61852)
Right At Home Realty
37 Donofree Road
Toronto, Ontario
This Semi-Detached Home in the Maple Leaf Community. Located on A Quiet Cul De Sac & Backing On The Queen's Greenbelt. It Features 3 Bedrooms With Tons of Natural Light And Spacious Room Sizes. This Home Has 2 Full Bathrooms that have been renovated new. Family Rooms Overlooks Front Yard With Large Window And Is Combined With Dining Room. Main Floor Kitchen Is Brand New, with brand new never used appliances. Open Concept main floor has a walkout to deck for BBQ ing. Basement With Another Full Kitchen And Dining Space Area Is Great For rental income. Basement Can Easily Be An Income Generating!! A/C Unit is 2015, Furnace 2007, Roof Done in 2022, New Windows and Blinds! Backyard Has Huge Yard that backs onto a ravine. Detached Garage Is Spacious! Driveway Can Park 4 Cars. Minutes Away From The Highway 401, Yorkdale Mall, Transit, Schools (Chaminade Highschool), Humber River Hospital &More. (id:61852)
Homelife/romano Realty Ltd.
19 Boat Street
Brampton, Ontario
Beautiful 1 Bedroom plus Den legally finished basement available for Rent . In Northwest Brampton. Separate side entrance and ensuite laundry is added for complete privacy .Kids park at walking distance .Very close to schools & local amenities. Highway access less than 10 mins of drive. All inclusive utilities in this amazing unit. (id:61852)
Save Max Real Estate Inc.
