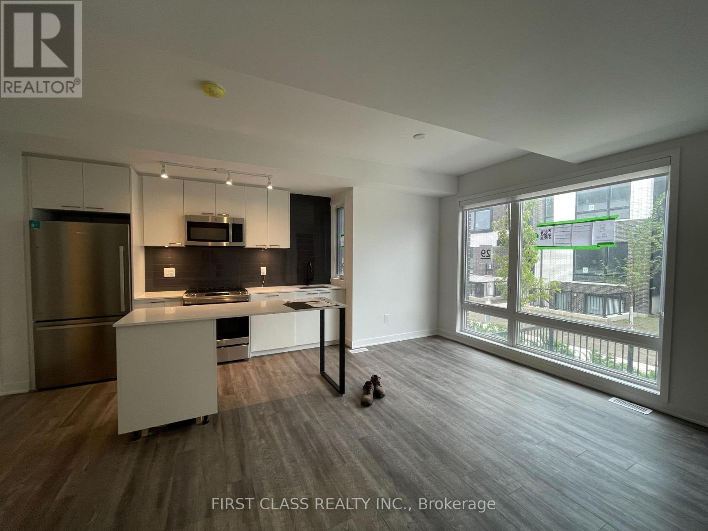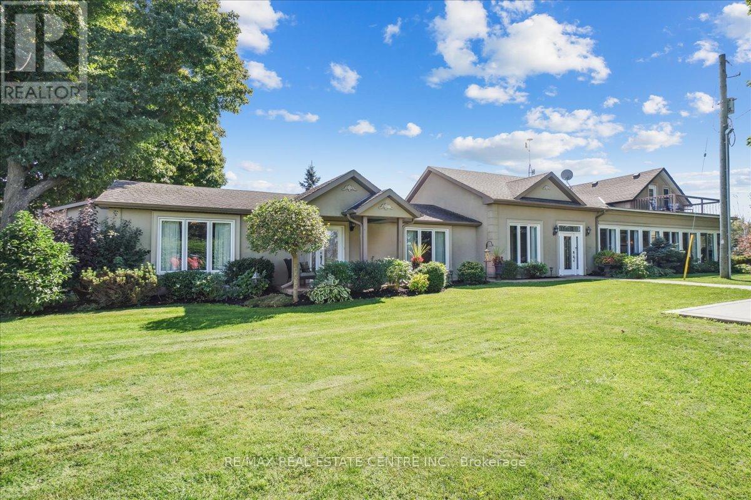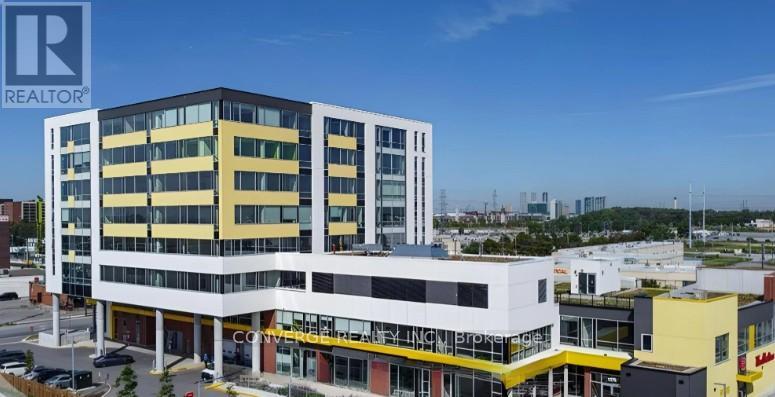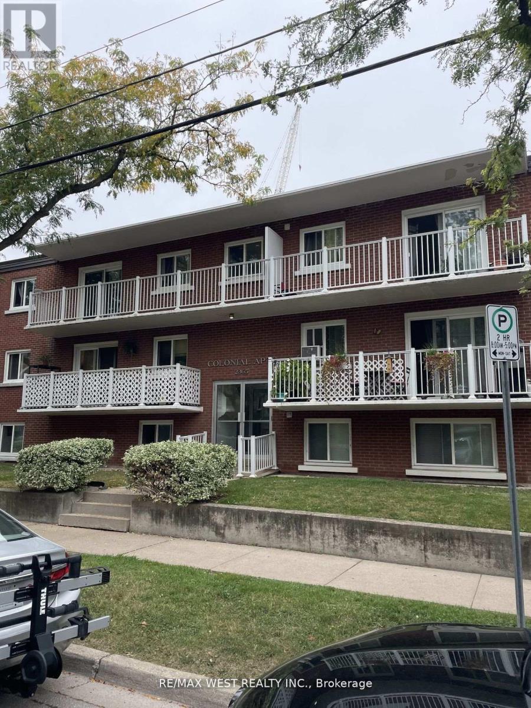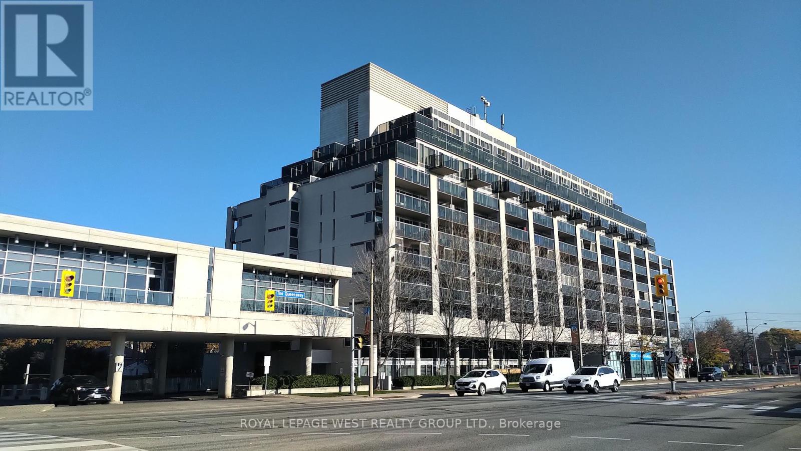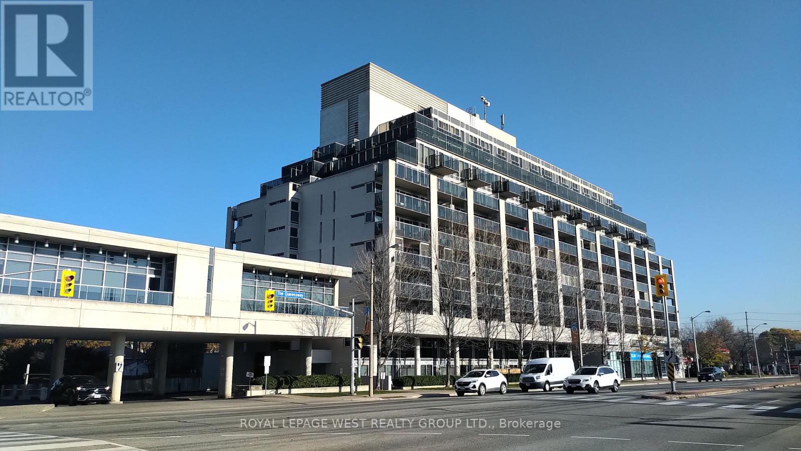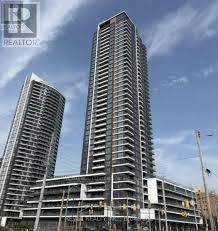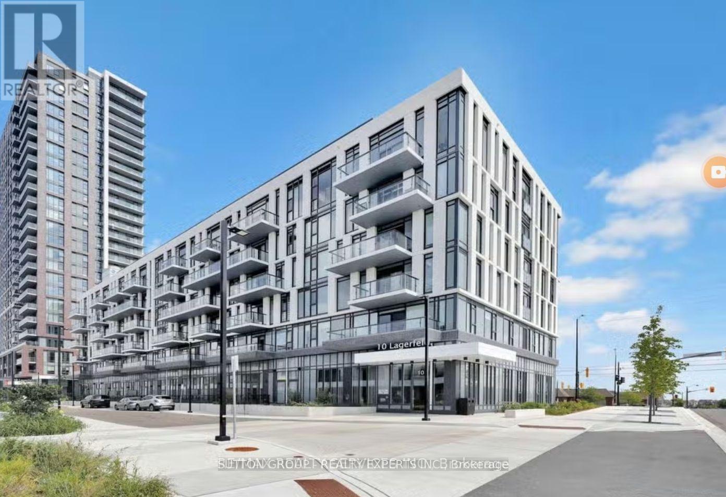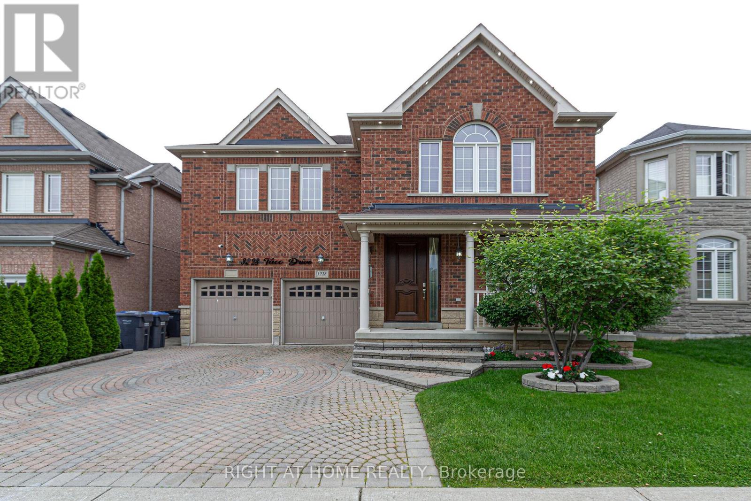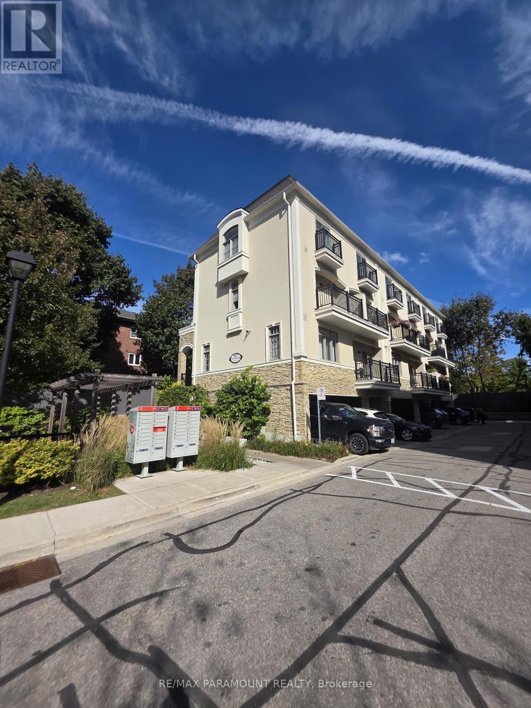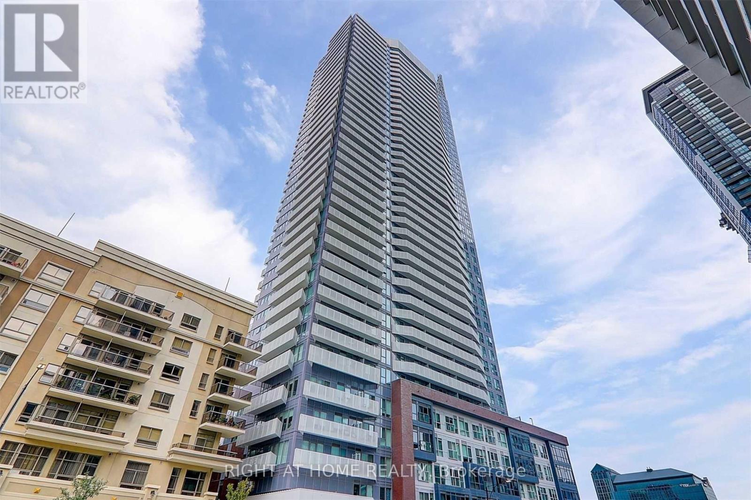Th13 - 20 Ed Clark Gardens
Toronto, Ontario
This spacious 3 bed, 2 bath urban townhome at Reunion Crossing is an incredible place to call home. Open-concept floor plan, 2-storey design, and a sunken terrace. Discover a space that has been crafted to meet all of your needs, and reunite with the home you truly love. Reunion Crossing is a natural point of connection between The Stockyards, The Junction & Corso Italia. With the St. Clair Streetcar at your doorstep, and endless shopping, dining, parks and recreation nearby, you can unite with a complete urban lifestyle at Reunion Crossing. One parking included. Internet included. (id:61852)
First Class Realty Inc.
12509 Dublin Line
Halton Hills, Ontario
Dream Estate with Endless Possibilities Minutes from the GTA. Discover this exceptional property set on 35 acres of rolling countryside, offering a beautiful home complete with an in-law suite, two kitchens, two living rooms, a great room, and two laundry rooms. Oversized principal rooms create the perfect setting for entertaining, while the spacious kitchen, featuring quartz counters and a large centre island, makes cooking and baking a true pleasure. Step outside to your private retreat: a 20 x 40 inground pool, expansive yard, oversized pavilion, and professionally landscaped gardens. A bright sunroom spans the front of the home, overlooking lush gardens and horse paddocks. Accented with commissioned artwork by a renowned Toronto artist. The property is equally impressive for potential equestrian and agri-business pursuits. Highlights include a 6-stall horse barn, large bank barn with new stabling, orchards, a Mennonite-built marketplace with ice cream and bakery display equipment, a picnic area with stage, extensive paddocks with underground water and power, and a 40 x 80 coverall with lighting. Conveniently close to the GTA, this property also benefits from Halton's new bylaw allowing additional residential units on rural lands unlocking incredible potential. Whether you envision a family estate, farm, market, or Agri-tourism venture, the opportunities here are endless. The retiring vendor welcomes you to bring your vision to this extraordinary, ready-to-go property and make your dream a reality. (id:61852)
Ipro Realty Ltd.
RE/MAX Real Estate Centre Inc.
615 - 1275 Finch Avenue W
Toronto, Ontario
Welcome to Suite 615 at 1275 Finch Avenue West, a beautifully designed office space located in Toronto's thriving University Heights Professional Centre.This 606-square-foot unit offers excellent accessibility for both clients and staff, with convenient access to Finch West Subway Station, major highways (400, 401, 407), and the future LRT line. The location is ideal for medical, legal, or consulting professionals.With on-site amenities including Tim Hortons, a pharmacy, and secure underground and surface parking, clients and employees alike will feel welcomed and comfortable. Each office features modern built-ins, two private offices, and a dedicated reception area - creating an efficient, professional workspace ready to meet the needs of various industries.Close to York University, Humber River Hospital, and Metro Courthouses, this suite is a practical and accessible choice for any professional business. (id:61852)
Converge Realty Inc.
Unknown Address
,
Prime Location Enjoy Waterfront Living, Large One Bedroom In Lower Level, Bright Large Windows. Located In Coveted Bronte West, Newly Renovated With New Kitchen & Bathroom, New Appliances. Laminate Floors, Open Concept LR/DR And Kitchen. Freshly Painted, Ideal Location Steps To Lake, Bronte Harbour, Shops, Restaurants, And All Amenities. Includes One Parking Spot. Easy To Show Lockbox. Immediate Possession. (id:61852)
RE/MAX West Realty Inc.
217 - 1040 The Queensway
Toronto, Ontario
Loggia 10 Story Sleek Building. All Utilities (except Hydro), Locker & Parking Incl. Great Amenities, Walk To Shops, Restaurants, Theaters & Ttc. Excellent Location Close To Highways Between Downtown & Airport. Great For Young Professionals! Property Also For Lease - W12465966. (id:61852)
Royal LePage West Realty Group Ltd.
217 - 1040 The Queensway
Toronto, Ontario
Loggia 10 Story Sleek Building. All Utilities (except hydro), Locker & Parking Incl. Great Amenities, Walk To Shops, Restaurants, Theaters & Ttc. Excellent Location Close To Highways Between Downtown & Airport. Great For Young Professionals! Property Also For Sale - W12465978 (id:61852)
Royal LePage West Realty Group Ltd.
3228 Tacc Drive
Mississauga, Ontario
Welcome to a Stunning Luxury Home by Great Gulf**.Located on a prestigious street in ChurchillMeadows. This detached double car garage home boasts exceptional features and upgrades .Around 5000sqft of living space . 5 bedrooms plus a main floor office that can be used as an additional bedroom, 1 bedroom and a den in the basement. 5 Washrooms, 9 ft ceiling on the mainfloor. Lots of natural light with numerous windows throughout. Pot lights throughout the mainfloor and basement . Hardwood on the main and second floors. Custom closets for all the 5bedrooms offering ample storage. Professionally finished Basement with a separate entrancefrom the side of the house, laminate flooring, an electric fireplace surrounded by built-incabinets, a 3-piece bathroom, an additional bedroom, and a den. Professionally Landscapingdone with front and rear sprinkler systems. Smart switches , Garage door openers , Security cameras, Doorbell and door lock all controlled by phone , Freshly painted walls , Lots of storage through out the house . Exterior Pot lights .Over $300K spent in upgrades.This Exceptional home is perfect for those seeking luxury, convenience, and modern amenities in a prime location. Finished Basement W/separate entrance & Large Rec Area W/ lots of space for Games & Movie Night & Full 3pc Bath ,1 Bed room , 1 Den & lots of storage . Close To Schools, Shopping, Community Centre ,Hwy, Credit Valley Hospital & Much more. (id:61852)
Right At Home Realty
2710 - 15 Watergarden Drive
Mississauga, Ontario
Luxury Living At Gemma Condominiums By Pinnacle. Stunning Spacious Family Sized 1 Bedroom +Den with floor to ceiling windows and East exposure. Brand New Never Loved In Functional layout with a traditional kitchen and office like DEN. Enjoy The Beautifully Appointed Interior With Modern Kitchen with full size appliances and quartz countertops. Featuring Nine-foot Ceilings, & Floor-to-Ceiling Windows. Walk-Out To A Large Balcony. High Speed Internet & All Utilities Included (Only Hydro Extra).Resort Style Living With Fantastic On-Site Amenities, Full Gym, 24Hr Concierge And Impressive Lobby. approximately 670 sq. ft. of bright, open-concept space plus 50 sq ft of Balcony space. Easy Access To All That Uptown Mississauga Living Has To Offer! Close To New LRT coming in future, Square One, Restaurants, Cafes, Grocery Stores, Highways 401, 403, 407, 410+++ (id:61852)
RE/MAX Real Estate Centre Inc.
203 - 10 Lagerfeld Drive
Brampton, Ontario
Welcome to MPV 2, High demand Location. This brand 2-bedroom, 2-bathroom unit offering a perfect blend of style, comfort, and functionality. Located at 10 Lagerfeld Drive, within walking distance to Mount Pleasant GO Station, ensuring easy commutes. Close to all amenities grocery stores, top-rated schools, parks, and shopping centers. Tenants are responsible to pay 100% for water, gas and hydro. (id:61852)
Sutton Group - Realty Experts Inc.
3228 Tacc Drive
Mississauga, Ontario
Welcome to a Stunning Luxury Home by Great Gulf**.Located on a prestigious street in ChurchillMeadows. This detached double car garage home boasts exceptional features and upgrades .Around 5000sqft of living space . 5 bedrooms plus a main floor office that can be used as an additional bedroom, 1 bedroom and a den in the basement. 5 Washrooms, 9 ft ceiling on the mainfloor. Lots of natural light with numerous windows throughout. Pot lights throughout the mainfloor and basement . Hardwood on the main and second floors. Custom closets for all the 5bedrooms offering ample storage. Professionally finished Basement with a separate entrancefrom the side of the house, laminate flooring, an electric fireplace surrounded by built-incabinets, a 3-piece bathroom, an additional bedroom, and a den. Professionally Landscapingdone with front and rear sprinkler systems. Smart switches , Garage door openers , Securitycameras, Doorbell and door lock all controlled by phone , Freshly painted walls , Lots ofstorage through out the house . Exterior Pot lights .Over $300K spent in upgrades.ThisExceptional home is perfect for those seeking luxury, convenience, and modern amenities in a prime location. Finished Basement W/separate entrance & Large Rec Area W/ lots of space for Games & Movie Night & Full 3pc Bath ,1 Bed room , 1 Den & lots of storage . Close To Schools, Shopping, Community Centre ,Hwy, Credit Valley Hospital & Much more. (id:61852)
Right At Home Realty
12 - 3077 Cawthra Road
Mississauga, Ontario
Fully furnished luxury executive townhome in the desirable Cawthra and Dundas neighbourhood. Featuring 9' ceilings on the main floor and soaring 11' ceilings upstairs, this bright and modern home offers quality finishes throughout, including marble tile and hardwood flooring, designer lighting, and high-end stainless steel appliances. The open-concept kitchen walks out to a private balcony with gas BBQ hookup, perfect for entertaining. Upstairs features two spacious bedrooms and an upgraded bathroom with a walk-in shower. The second bedroom has access to its own balcony but will be locked and unavailable for use, as it's currently used for storage. Includes stylish furnishings, two large-screen Smart TVs, a sound bar, and outdoor bistro seating. (id:61852)
RE/MAX Paramount Realty
Ph06 - 4065 Confederation Parkway
Mississauga, Ontario
Experience Luxury Living in the Sky! Welcome to the Penthouse at Daniels Wesley Towers where breathtaking, unobstructed east-facing views meet modern sophistication. This stunning 43rd-floor 1-bedroom, 1-bath suite offers an airy open-concept layout, soaring 9-ft ceilings, and elegant quartz countertops throughout.Enjoy an abundance of natural light streaming through floor-to-ceiling windows while taking in the panoramic skyline of Mississauga City Centre. Perfectly located steps from Square One, Sheridan College, MiWay Transit, restaurants, and entertainment, this suite puts everything you need right at your doorstep.Live above it all refined comfort, urban convenience, and unbeatable views await you. (id:61852)
Right At Home Realty
