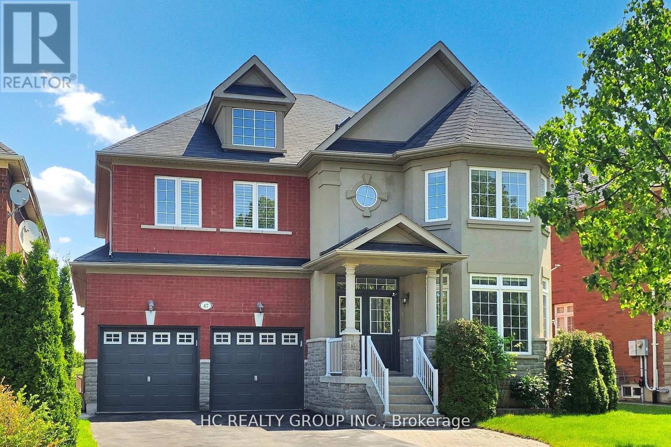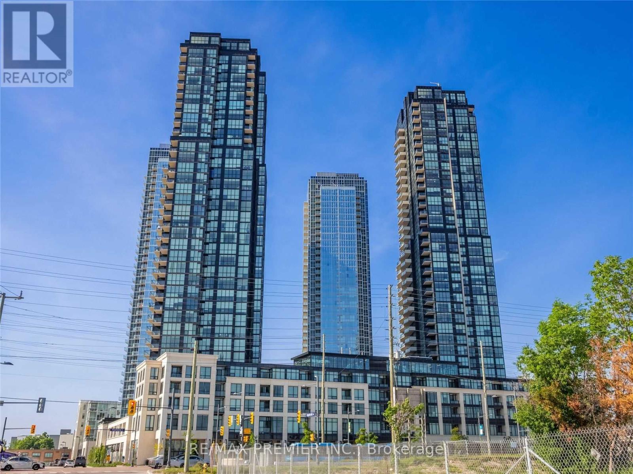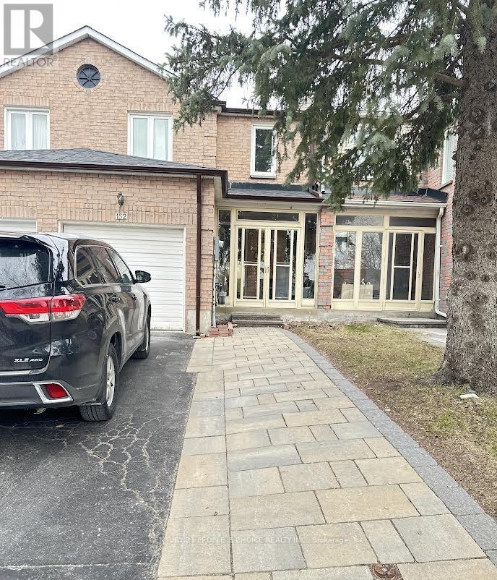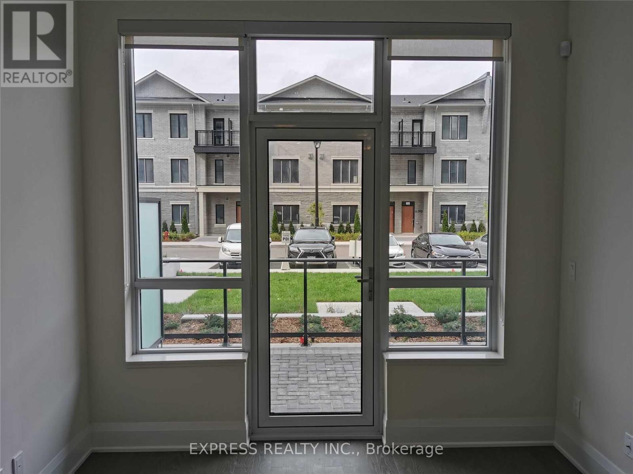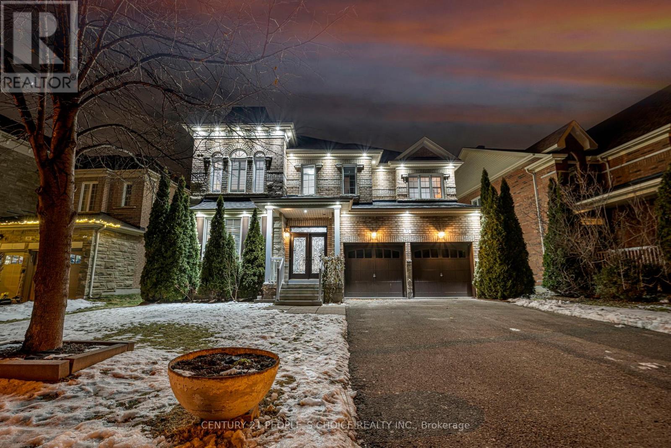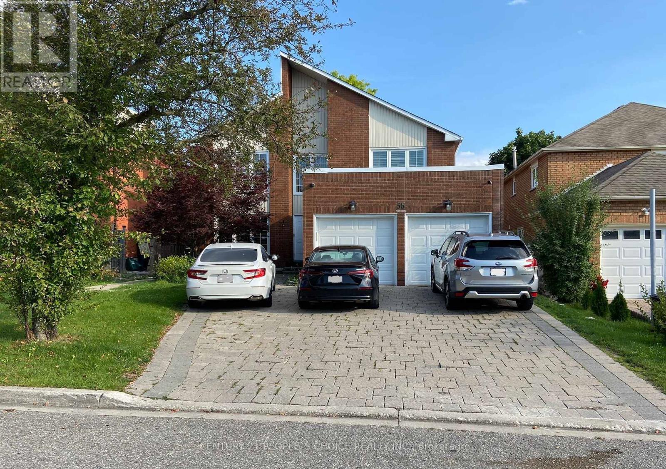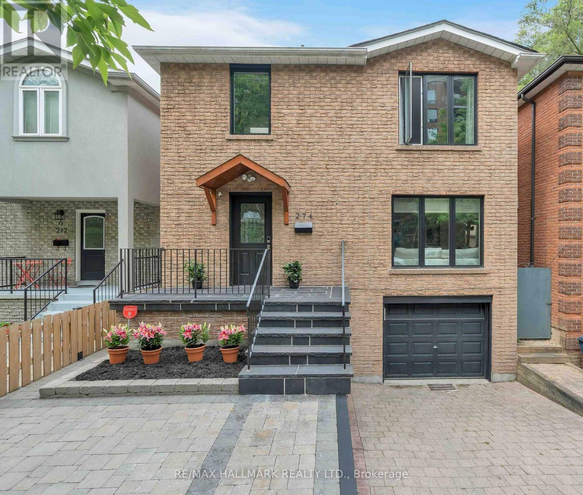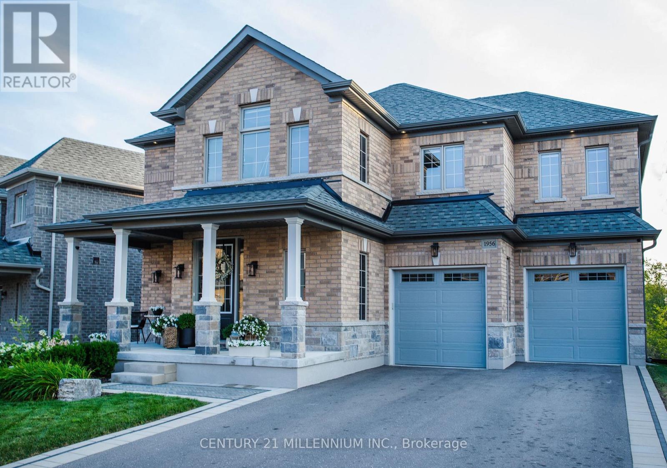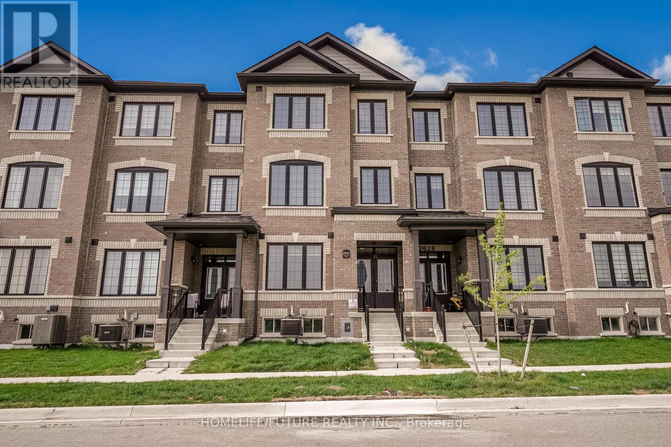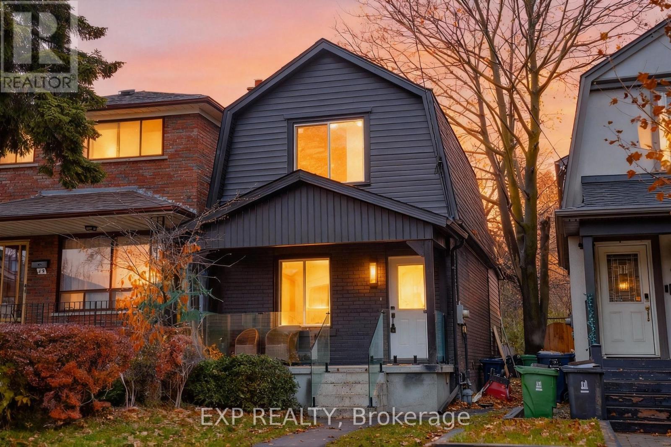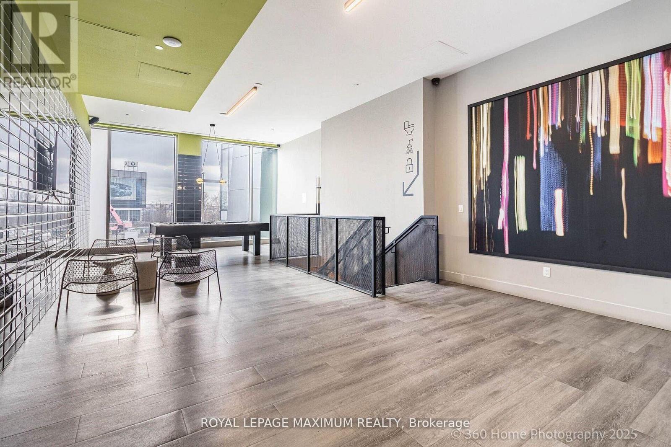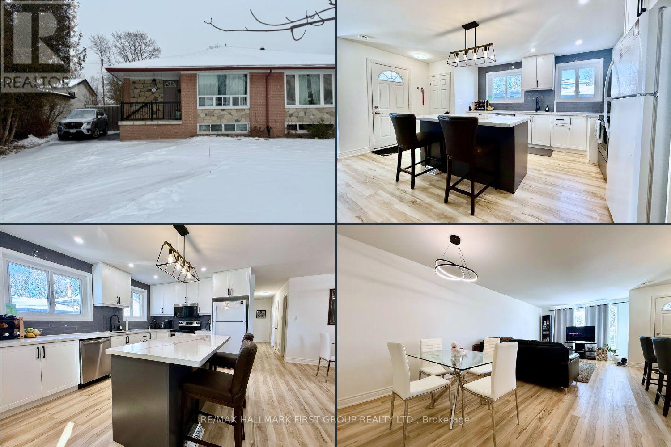47 Medoc Place
Vaughan, Ontario
One of the Most Desirable Locations in Thornhill Woods. Surrounded by Trails. 4+3 Bedrms W/O Basement, 9' Ft Ceiling on Main Floor. Upgraded Kitchen, S/S Appliances, Granite Counter. Hardwood Floors & Smooth Ceiling Throughtout, Extended Driveway Allows 6 Car Parking. Professionally Finished Bsmt. Minutes To Schools, Parks, Hwy7, 407, Plaza, and Shopping Malls. (id:61852)
Hc Realty Group Inc.
3606 - 2916 Highway 7
Vaughan, Ontario
Welcome to this Bright and Modern, High Floor (36th Floor), 1-Bedroom + Den, 2-Full Bathrooms Condo at The Nord Condos by Cortel Group. Den W/Sliding Door can serve as 2nd Bedroom. Parking and Locker included. Floor-To-Ceiling Windows and Balcony with spectacular, unobstructed west-facing views of the Vaughan skyline. Upgraded unit with Quartz Kitchen Countertop, Built-in Fulgor and Bloomberg Appliances, Bloomberg Wash/Dryer, Frameless Shower, Frameless Mirror Sliding Doors, Window Covers. Steps to VMC Subway, TTC, and Viva Transit, Minutes to Hwy 400/407, Vaughan Mills Mall, Shopping Restaurants, York University, and Vaughan Hospital. (id:61852)
RE/MAX Premier Inc.
152 Observatory Lane
Richmond Hill, Ontario
Location, location, location... Steps To All Amenities, Hillcrest Mall, T&T Supermarket, HMart, Schools, Parks, Shops, Banks, Public Transit, Hwy 7, 407, 404. Tenant Pays Own Utilities,Hot Water Tank Rental, & Tenant Insurance. Tenant To Maintain Lawn Care/Landscaping & SnowRemoval. (id:61852)
Century 21 People's Choice Realty Inc.
107 - 396 Highway 7 Road E
Richmond Hill, Ontario
1 Bedroom + Den, Den can be used as a 2nd bedroom, 638 SF + 175 SF private Terrace, Walk to Viva, York Transit, close to all amenities. HI speed internet included 10' ceiling. (id:61852)
Express Realty Inc.
52 Smoothwater Terrace
Markham, Ontario
Arista Homes built 4 bedrooms/4 bath, over 3,800 sq. ft. living space, east-facing all-brick detached home on a 55' wide ravine lot facing the creek. No sidewalk with total 6-car parking. The house with no carpet, hardwood floor on main, and oak stairs, foyer with granite floor. Custom double front door (2021), furnace & A/C (2021), roof (2022). Open-to-above sun-filled family room with multi-level windows. Kitchen with granite counter, S/S appliances, custom paint, modern light fixtures, California shutters T/O, main floor laundry, and updated bathrooms. Finished basement with rec room + den, and 3-pc bath. Basement can be converted into a 2-bedroom in-law suite. House situated on a quiet street and conveniently close to schools, shopping, hospital, highways, and parks. Check the feature sheet and also check the virtual tour. (id:61852)
Century 21 People's Choice Realty Inc.
Bsmt - 35 Hewlett Crescent
Markham, Ontario
3 bedrooms, 2 bathrooms-- one-year-old legal basement for rent in the heart of Unionville. The basement has lots of natural sunlight, a separate entrance, separate laundry, stainless steel appliances, a standing shower, pot-lights and much more. Close to all amenities, Markville High School(ranked #2 in Ontario) minutes to bus stop, Markville Mall, and Go station 5 minutes. Students and working professionals will be considered. Backyard not included. Rent is $ 2300.00 w/ 30% utilities and 2 driveway parking, and additional parking $100.00. Currently available for lease. (id:61852)
Century 21 People's Choice Realty Inc.
274 Gowan Avenue
Toronto, Ontario
Welcome To This Beautifully Renovated 3 Bedrooms, 2 Bathrooms, Detached 2-Storey Family Home, Perfectly Situated In The Coveted Pape Village. It Features High Ceilings, Including In The Fully Finished Basement, A Built-In Garage With A Fully Motorized Smart Garage Door, And Parking For Two More Cars In The Private Driveway. The Main Floor Offers A Thoughtfully Designed Layout With A Spacious Foyer With A Custom Closet, A Large Living Room, A Separate Dining Area, Beautiful Ebony Hardwood Floors And Pot Lights Throughout. The Gourmet Kitchen Includes A Breakfast Bar, Upgraded Stainless Steel Appliances, Custom Cabinetry To The Ceiling Which Includes A Large Pantry With An Integrated Spice Rack, Calcatta Porcelain Countertops & Backsplash With Custom Wine Cabinet, Ceramic Floors, And A Walk-Out To The Patio. The Upper Level Features A Skylight In The Hallway That Bathes The Space With Natural Light And Has Three Sizeable Bedrooms, Each With Its Closet, A 5-Piece Bathroom, And The Same Ebony Hardwood Flooring From The Main Floor. The Master Bedroom Has A Large Custom Closet And An Additional Double Closet For Ample Storage Space. The Fully Finished Basement Offers A Rec Room With A 3-Piece Bathroom, Laundry, Storage Room, And Access To The Garage. Enjoy The Outdoors In The Private And Fenced Large Patio With Professionally Custom Landscaping With Border And Florals. Don't Miss This Exclusive Opportunity To Own This Light-Filled Family Home In A Prime Location With Close Proximity To Schools, Parks, Walking Distance To The Vibrant Danforth For Shopping And Restaurants. Quick Access To DVP And A Short TTC Ride To Downtown. A Must See! (id:61852)
RE/MAX Hallmark Realty Ltd.
1956 Don White Court
Oshawa, Ontario
Step into refined luxury in this impeccably designed 4-bedroom, 4-bathroom home, where timeless sophistication meets effortless, low-maintenance living. Thoughtfully curated for both everyday comfort and elevated entertaining, this home offers an exceptional indoor-outdoor lifestyle set against a breathtaking ravine backdrop. A custom-designed mudroom welcomes you before the main living level unfolds in seamless flow. The chef-inspired kitchen, enhanced by over $52,000 in premium upgrades, anchors the space and opens naturally to the inviting family room. Here, a striking linear gas fireplace with custom Cambria raw-edge shelving and mantel creates a warm yet modern focal point. Expansive 12-foot patio doors frame sweeping ravine and sunset views, extending the living space onto a full-length deck-ideal for al fresco dining, lounging, and entertaining. The primary suite is a true private retreat, featuring a morning kitchen, double-sided fireplace, & a spa-inspired ensuite with double shower & freestanding soaking tub. A secluded private deck overlooks tranquil ravine views, offering the perfect escape to unwind. Upstairs, convenience meets luxury with a beautifully finished laundry room accented with Cambria detailing. The walk-out basement, complete with rough-ins, awaits your personalized vision-perfect for additional living space, a home gym, or entertainment area. Designer finishes elevate every corner, including Mirage White Oak 6.5" flooring, Cambria quartz countertops throughout, 7.25" baseboards, pot lighting, upgraded fixtures, & refined finishes throughout. Outdoors, discover your private, low-maintenance oasis-professionally landscaped and designed for effortless enjoyment. Highlights include an Avoca saltwater heated pool, Arctic Spa hot tub, and a thoughtfully designed pet garden, creating a resort-like atmosphere. Set on a premium ravine reverse pie lot in a safe, quiet cul-de-sac, this home delivers privacy, views, & an unparalleled lifestyle! (id:61852)
Century 21 Millennium Inc.
2626 Delphinium Trail
Pickering, Ontario
Prime Locations!! Welcome To This Stunning 2626 Delphinium Trail Townhouse In The Highly Coveted New Seaton Community. This One Year Old Built Home By Field Gates, In The Best Potential Area Of Pickering! Modern Finishes, Livingstone Model Elev B. 2061 Sq. Ft. Hardwood Flooring In All Main Areas, Pot Lights & Double Car Garage. The Open Concept Second Floor Includes A Great Room With A Walkout To An Oversized Deck. The Primary Bedroom With A 5 Piece Ensuite, Walk-In Closet & Walk-Out To A Private Balcony. This Home Was Newly Built & Is Still Under Tarion Warranty. Close To All Major Amenities Including Highway 407/401, Go Transit, Schools, Pickering Town Centre, Durham Live Resort, Seaton Trail & Much More. Family-Friendly Neighbourhood Close To Top Schools, And An Upcoming Retail Plaza Delivering Unmatched Future Value And Convenience. (id:61852)
Homelife/future Realty Inc.
47 Eldon Avenue
Toronto, Ontario
The fully finished basement serves as a private retreat with a large bedroom, full ensuite, and laundry-ideal for rental potential. Rare parking for 4 vehicles at the rear! Massive potential to verify for a future garage or laneway suite. Recent upgrades include brand new A/C and modern glass railings. Perfectly located steps from Victoria Park Subway, Dentonia Park, Shoppers World, and all the vibrant amenities of the Danforth. Vacant and ready for immediate possession. Property sold as-is. Don't miss this turn-key opportunity! (id:61852)
Exp Realty
508 - 15 Baseball Place
Toronto, Ontario
Welcome to Riverdale Square urban living at its best. In Leslieville Live in one of Torontos most exciting and connected communities Queen and Broadview. Excellent designed 1 Bedroom + Den 1 bathroom smart and efficient layout. No wasted space boasting high ceilings. 130 sqft terrace perfect for relaxing under the skyline, complete with gas BBQ hook up. 9 foot exposed concrete ceilings floor to ceiling windows, and hardwood flooring throughout. Modern European style kitchen with stainless steel appliances and quartz counter tops. Excellent primary bedroom with oversized closet. Steps to Queen Street. 1 Minute from DVP. Surrounded by the Louisville shops, cafes and restaurants. Residents enjoy access to top tier amentities, including a rooftop lounge gym, outdoor pool. Checks every box. **EXTRAS: Fridge, Stove, Washer, Dryer, All ELFS* (id:61852)
Royal LePage Maximum Realty
851 Bem Avenue
Pickering, Ontario
This fully renovated and meticulously maintained three-bedroom bungalow delivers modern comfort in an exceptional Pickering location. Just steps from the waterfront, dining, Pickering Town Centre, the GO Station, transit routes, schools, and parks; everything you need is right at your doorstep. Inside, a thoughtfully designed open-concept layout features large living and dining areas filled with natural light from oversized windows. The gourmet kitchen is equipped with quartz countertops, a custom backsplash, and an oversized breakfast bar, making it ideal for both everyday living and entertaining. Three well-proportioned bedrooms offer ample closet space and bright windows. Additional highlights include a renovated three-piece bathroom, carpet-free interior, ensuite laundry, private entrance and convenient parking for two vehicles. (id:61852)
RE/MAX Hallmark First Group Realty Ltd.
