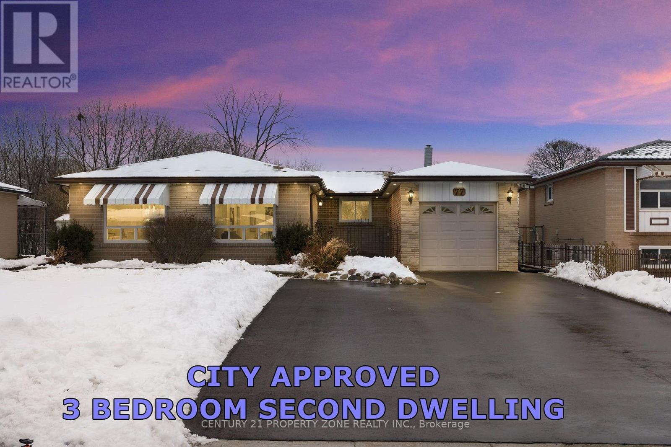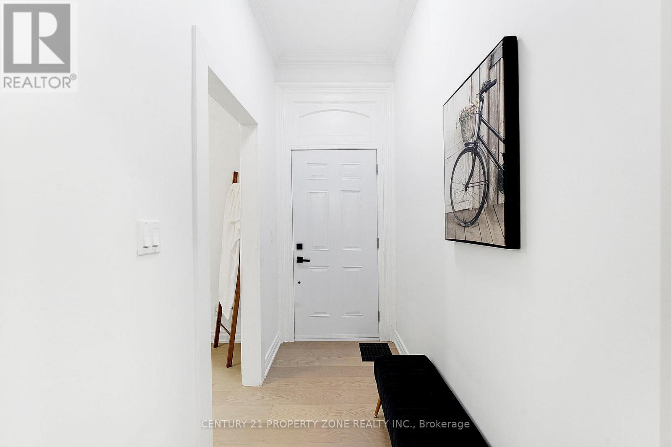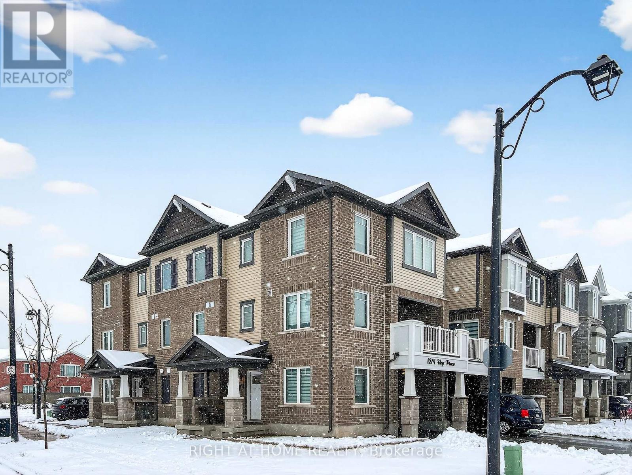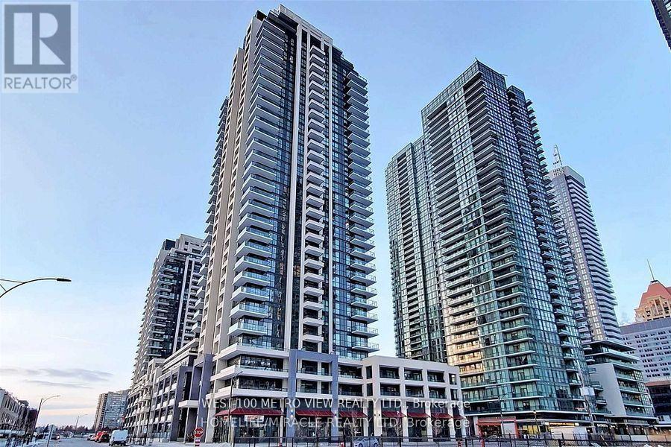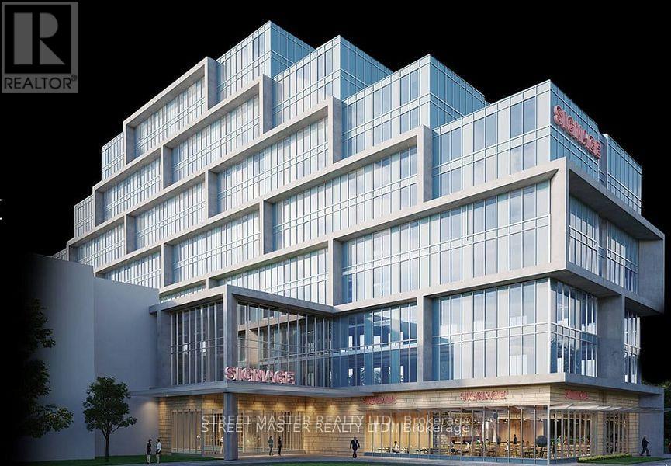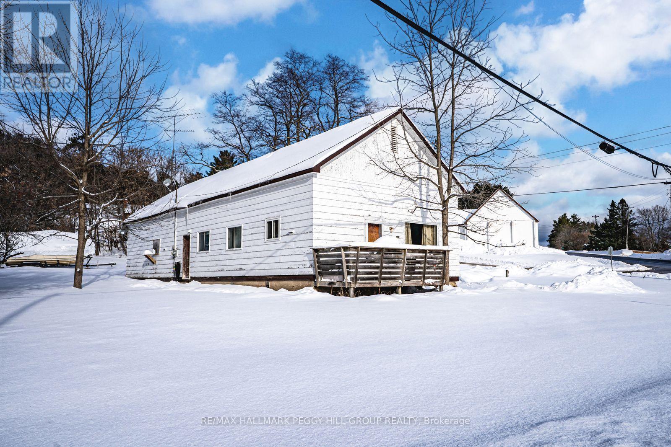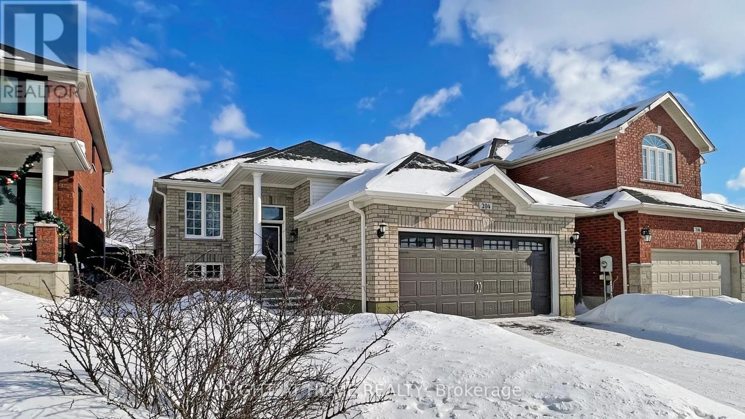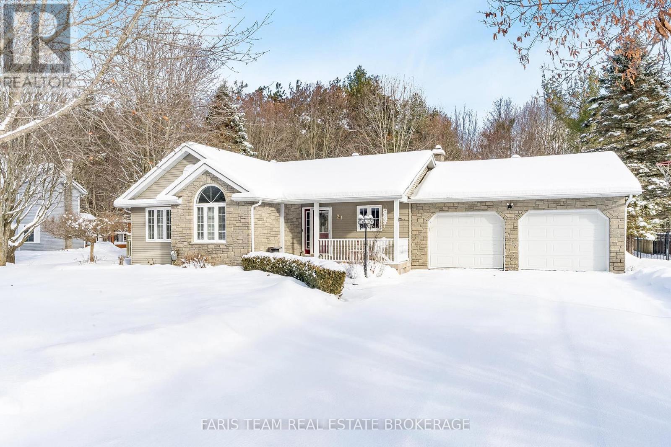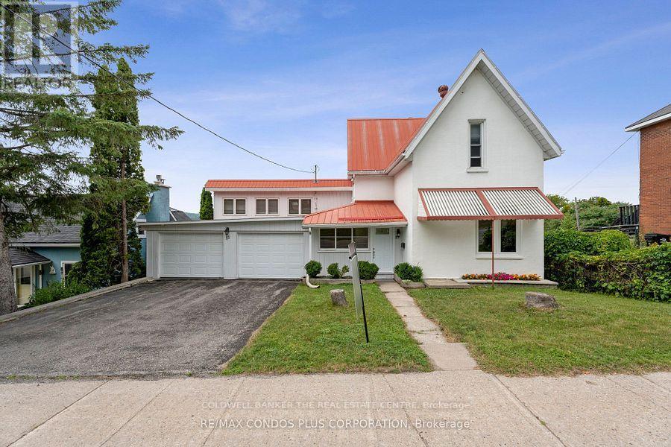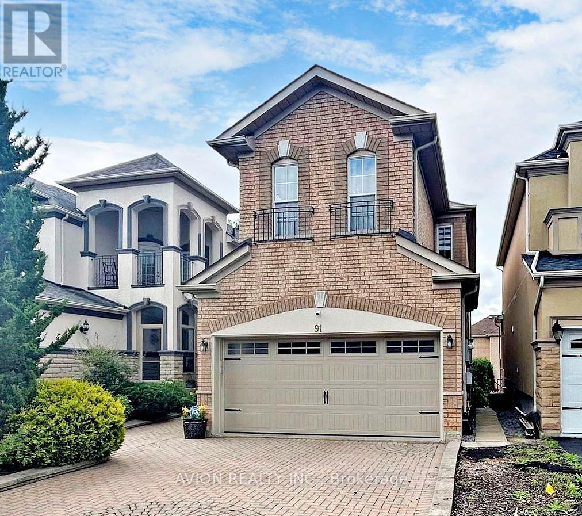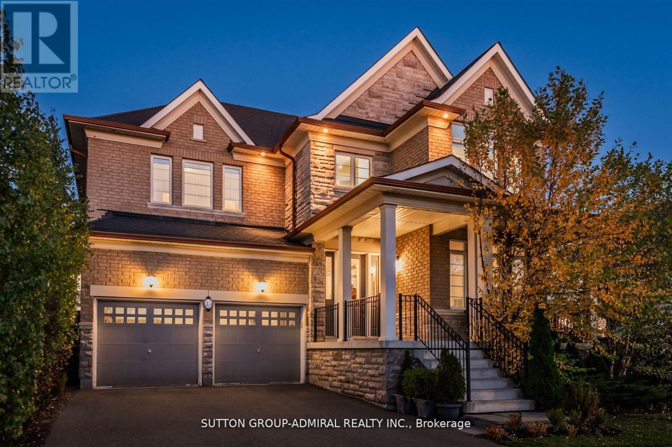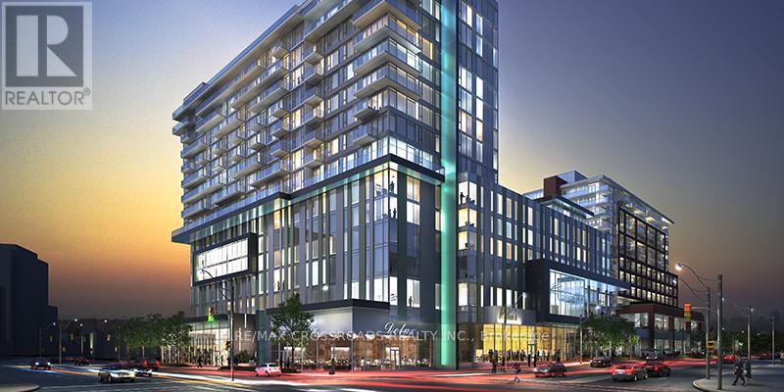77 Belmont Drive
Brampton, Ontario
Exceptional opportunity to own a fully renovated legal two-unit dwelling bungalow, On a Ravine Lot, ideal for multi-generational living or strong rental income. The main floor features 3 spacious bedrooms and 2 modern renovated washrooms, an open-concept Brand new kitchen with Quartz Countertops, seamlessly combined with living and dining areas, enhanced by pot lights, LED lighting, and fresh neutral paint throughout. Includes in-suite washer and dryer for added convenience. The newly constructed legal basement apartment offers a separate entrance, 3 bedrooms and 2 full washrooms, and an open-concept kitchen with living and dining space, also equipped with its own washer and dryer-perfect for tenants or extended family. Exterior highlights include a City-approved widened driveway(2025), new stone interlock surrounding the home, Pot Lights outside the house, a private backyard with pool, and provision for an electric vehicle charger. A turnkey property with modern upgrades, strong income potential, and excellent curb appeal-this home shows exceptionally well. (id:61852)
Century 21 Property Zone Realty Inc.
72 Nelson Street E
Brampton, Ontario
Beautifully updated 4-bedroom, 2-bathroom detached bungalow located in the heart of Brampton, Newly renovated home Spent $$$$ on upgrades, Large windows, Upgraded washrooms, featuring a modern upgraded kitchen, fresh paint throughout, and a bright sunroom offering additional living space. The home includes a separate 1-car garage structure, perfect for parking or storage. Conveniently located close to schools, parks, shopping, public transit and Brampton GO Station . Move-in ready and ideal for families or downsizers seeking a well-maintained property in a great location. Pictures taken when staged. (id:61852)
Century 21 Property Zone Realty Inc.
1274 Hop Place
Milton, Ontario
Your New Home Awaits at 1274 Hop Pl, a Beautifully Kept, Modern, 3-Storey Town situated on a Premium Lot in one of Milton's Newest and Friendliest Neighbourhoods. This home offers 3 Bedrooms and a Large Den (ideal as an Office, Guest Room, or Additional Bedroom), and 2 Full Bathrooms plus a Powder Room, with a Functional Layout designed for Everyday Living and Comfort. Entering the home, you're welcomed by a Foyer opening up to the Den, Walk-Out Access to the Garage (equipped with a Smart Garage Door Opener and EV Charger Outlet), and Additional Storage, before heading upstairs to the Main Living Level. The second floor features a Spacious Open-Concept Layout with a Large L-Shaped Kitchen equipped with Stainless Steel Appliances, Gas Stove, and a Large Island with Breakfast Bar. The living area is perfect for both Relaxing and Entertaining, complemented by a Dedicated Dining Space with a Walk-Out to the Balcony. The space is Naturally Bright, flooded with Natural Sunlight, and enhanced by Pot Lights Throughout. A Powder Room, thoughtfully tucked away, and a Laundry Room with Ample Storage complete this level. The upper floor features Three Well-Sized Bedrooms and Two Full Bathrooms. The Primary Bedroom includes a Walk-In Closet and a Private Ensuite with Glass Shower. The Secondary and Third Bedrooms offer Comfortable Living Space with Generous Closets, along with an Oversized Linen Closet for Added Storage. The home features Premium Zebra Blinds Throughout and Newly Installed Vinyl Flooring on the upper level. Located in a Growing, Family-Friendly Area close to New Schools, Parks, Shopping, Plazas, and Everyday Amenities, this home suits a Wide Range of Lifestyles. The property is offered Partially Furnished, with the opportunity for a 6 or 12 Month Term. (id:61852)
Search Realty Corp.
3115 - 4055 Parkside Village Drive
Mississauga, Ontario
Luxurious 2 Bedroom 2 Bthrm Corner Condo Unit with Stunning Views from the wrap around 165 sf balcony plus 784 sf unit totalling 949 sq ft. Features A Large Open Concept Living/Dining And Modern Kitchen W/I Fridge & Dishwasher, Bright Master Bedroom W/Large Window & Closet. Everything Nearby - Square One, Living Arts Center, Celebrations Square, Ymca, City Library, Sheridan Collage, Highway 403 (id:61852)
West-100 Metro View Realty Ltd.
317 - 600 Dixon Road
Toronto, Ontario
Airport Commercial Retail space for lease in the prestigious Regal Plaza At Dixon Rd & Martin Grove Intersection Next To Toronto Congress Centre, just minutes from Toronto Pearson International Airport. This brand-new, Office unit offers premium flexibility for Any Retail Like Car Rental Business , medical, healthcare, office, or retail uses. With full customization potential, Situated in a vibrant commercial hub with high exposure to both vehicle and foot traffic, the plaza features 9 ground-floor retail units and 105 professional office suites, creating a dynamic and professional environment. The location offers unmatched connectivity to Highways 401, 409, and 427, as well as the Toronto Congress Centre. The plaza features 9 ground-level retail units and 105 office suites, creating a vibrant, professional environment. Plenty of visitor parking on-site. Surrounded by shopping, dining, and public transit, this location offers convenience and excellent connectivity. Perfect for businesses seeking premium space in a growing commercial district. Immediate occupancy available. Don't miss the opportunity !!! Your Business Deserves This Location !!! (id:61852)
Street Master Realty Ltd.
332 Champlain Road
Penetanguishene, Ontario
DUPLEX WITH HARBOUR VIEWS SET ON OVER HALF AN ACRE PERFECT FOR INVESTORS OR MULTI-GENERATIONAL FAMILIES! Situated directly across from Penetang Harbour with water views and steps to Harbour West Marina, this property sits on an oversized 130 x 176 ft lot (220 ft deep on one side) offering over half an acre of space to enjoy. Surrounded by lifestyle amenities, you'll love being just minutes from Discovery Harbour, King's Wharf Theatre, Rotary Champlain Wendat Park, the Penetanguishene Centennial Museum, local schools, and Penetang's vibrant downtown filled with dining, shopping, and community events, with Midland's additional amenities just over 10 minutes away. This duplex offers unbeatable flexibility with two self-contained living areas, making it ideal for investors, multi-generational families, or those who want to live in one unit and lease the other. The 3-bedroom unit features a fully renovated bathroom and some newer windows, secured with a reliable long-term tenant. The bright 2-bedroom unit showcases recently replaced flooring, a remodelled bathroom, fresh paint throughout, and upgraded plumbing, currently vacant so you can set your own rent or move right in. Additional highlights include two laundry areas, separate electrical meters for simple utility management, a detached single garage, two storage sheds, and driveway parking for four more vehicles. Whether you're looking to expand your investment portfolio or create a home that works for your family today and tomorrow, this harbour-side opportunity is one you won't want to miss! (id:61852)
RE/MAX Hallmark Peggy Hill Group Realty
204 Proclamation Drive
Barrie, Ontario
Desirable raised bungalow directly facing Sandringham Park! This well-maintained home features a bright, functional layout with 3 full bathrooms. The main level offers bright, functional layout and two generously sized bedrooms with main floor laundry. The fully renovated basement adds exceptional living space with a large recreation area, additional bedroom, game room, and an office, ideal for extended family or work-from-home needs. Interlock walkway and stairs to front entrance and backyard (2021) enhance curb appeal. Roof replaced in 2022. (id:61852)
Right At Home Realty
21 Maryjane Road
Tiny, Ontario
Top 5 Reasons You Will Love This Home: 1) 2,315 finished square feet (1,375 above grade + 940 finished basement) Inviting four bedroom bungalow with a spacious, open layout, highlighted by a modern kitchen featuring quality finishes and stylish, durable flooring throughout 2) Enjoy the privacy of a primary bedroom retreat with its own ensuite, complemented by versatile additional bedrooms perfect for family, guests, or a home office 3) The finished basement offers a warm and welcoming lounge with a fireplace, a built-in bar ideal for entertaining, plus ample storage, including a dedicated cold room 4) Step outside to a private backyard oasis complete with a refreshing pool, shaded pergola, and a generous deck surrounded by mature trees and lush greenery 5) Ideally positioned just minutes from Georgian Bay, providing effortless access to scenic beaches, trails, and year-round outdoor adventures, while still close to local amenities and city routes. (id:61852)
Faris Team Real Estate Brokerage
51 Robert Street W
Penetanguishene, Ontario
Investors/Contractors. Sever or New build potential. Embrace the charm of this Century detached home, situated steps from Georgian Bay and Rotary Park Beach. This oversized 52' x 208' lot offers picturesque Georgian Bay views, with potential for severance (started) on Nettleton Dr **Traffic Study and Topographic Survey completed by the seller in 2023!** Supply on request. The home features a private, self-contained basement in-law suite and a 14' x 28' garage/workshop in the backyard with additional parking enough for 2 cars and a trailer or a boat, Main Garage has EV 60amp Changing Station. Some Renovations done in 2021/2022/2024 encompassing updated bathrooms, a new furnace/AC, BBQ natural gas line, a finished basement suite with kitchenet and a new patio door and eavestrough 2025, replaced windows in the main floor bedroom and kitchen, new Quartz counter top 2024 for upstairs kitchen and a new front door. With its blend of modern comfort and character, this home offers a rare gem in the Penetanguishene market. (id:61852)
Coldwell Banker The Real Estate Centre
Lower - 91 Ridgeway Court
Vaughan, Ontario
Bright & Spacious 1-Bedroom Walk-Out Basement Apartment This Immaculate Unit Offers A Spacious Living And Dining Area With An Open-Concept Kitchen, A Large, Bright Bedroom With A Window And Closet, A Private 3-Piece Bathroom, And Your Own Laundry For Ultimate Convenience. The Unit Also Comes With One Exclusive Driveway Parking Spot. Located Just A 2-Minute Walk To The Bus Stop, This Home Is Close To Top-Rated Schools, Shopping, Parks, And Ponds For Scenic Walks, Making It The Perfect Combination Of Comfort And Convenience In A Highly Desirable Neighborhood. (id:61852)
Avion Realty Inc.
23 Samson Trail
King, Ontario
Best value for 3439 sq.ft, home with finished basement (over 5200 sq.ft.) in Nobleton! Main Floor Den, 9ft ceilings in basement with two additional bedrooms, an extra 3 piece bathroom and additional kitchen & family room- ideal for in-laws suite or nanny's quarters. Four good size bedrooms on upper level (2 large bedrooms like having two primary bedrooms) and 3 bathrooms on upper level (each bedroom has access to a bathroom & two bedrooms have their own ensuite bathrooms. Situated a premium deep pool sized lot- awaiting your personal landscaping design. Attractive stone and brick exterior with lovely front porch veranda. The main floor features a living/dining room combined, large family room w/cozy gas fireplace & built in shelving unit, lovely kitchen with granite counters, & main floor laundry w/access to garage. Must be seen! (id:61852)
Sutton Group-Admiral Realty Inc.
801 - 180 Enterprise Boulevard
Markham, Ontario
Modern Luxury 1 Bdrm, Condo In The Award Winning Downtown Markham By Remington. The Signature Desirable "Cochrane" Model - 560 Sq Ft. Unobstructed North View. Flr To Ceiling Windows, Open Concept, Quartz Countertops, Backsplash, Steps To Viva, Cineplex, Shops, Restaurants, Go Station, Ymca. (id:61852)
RE/MAX Crossroads Realty Inc.
