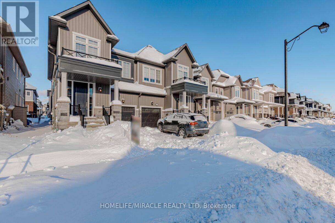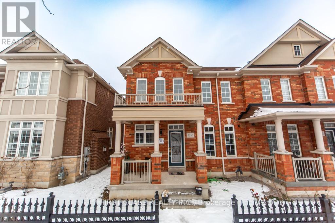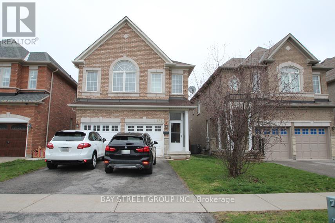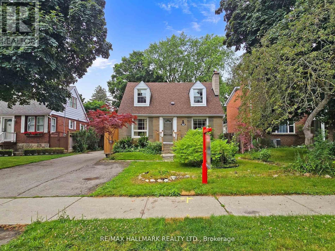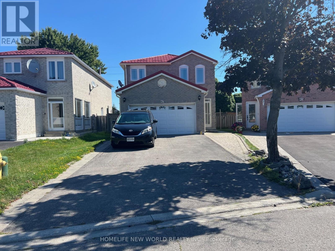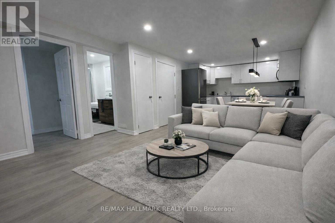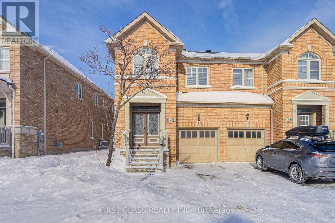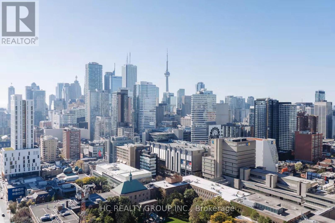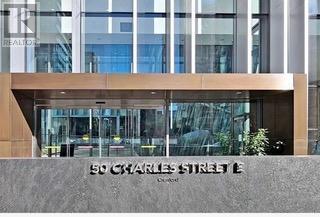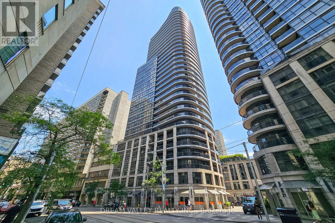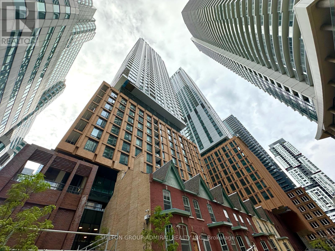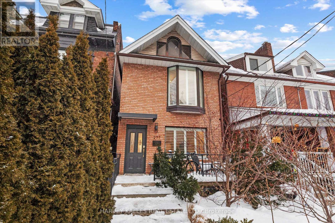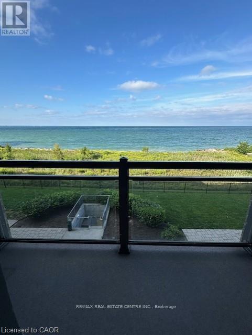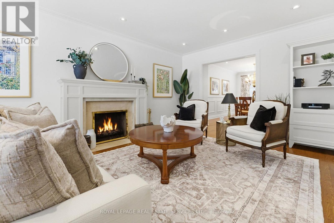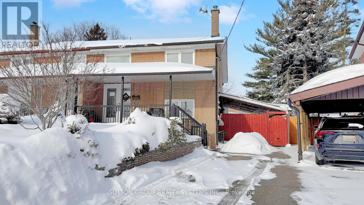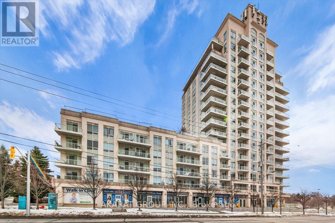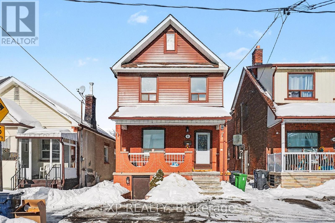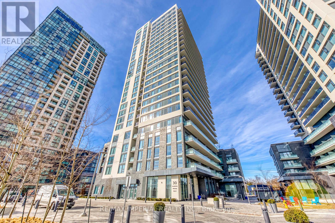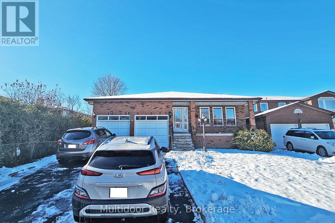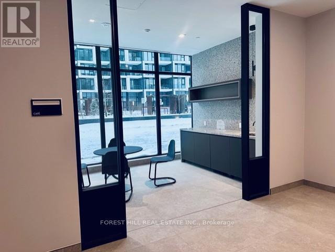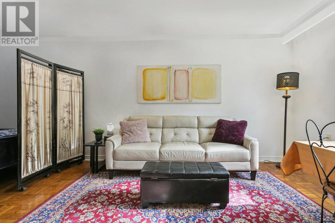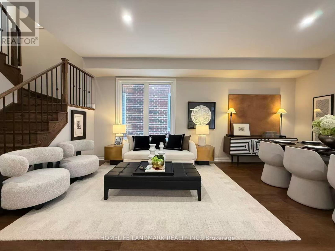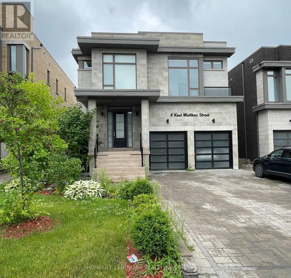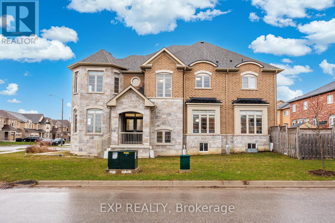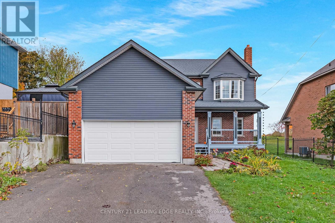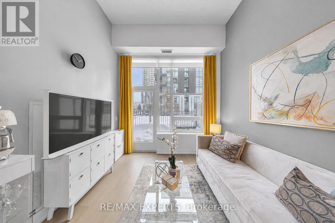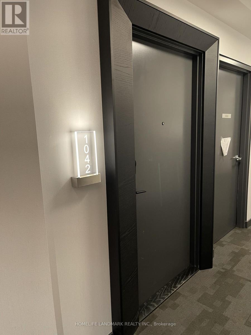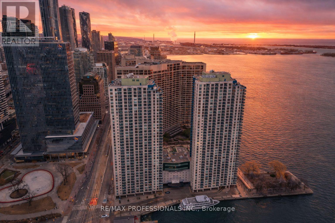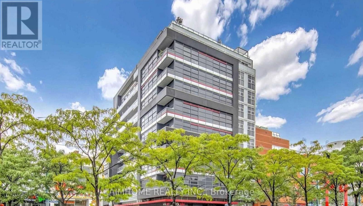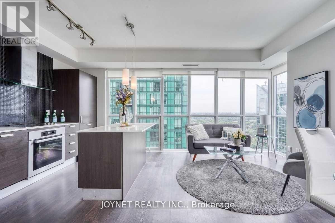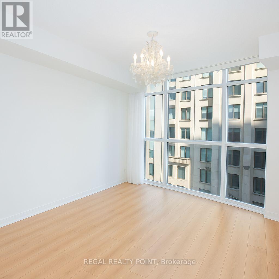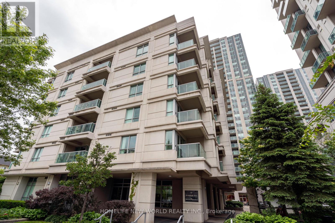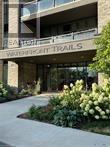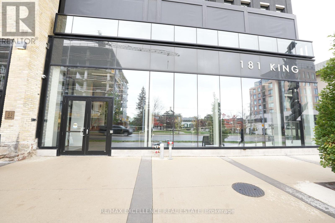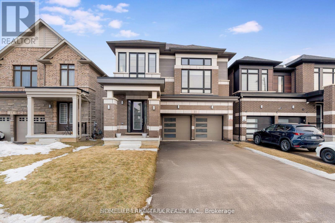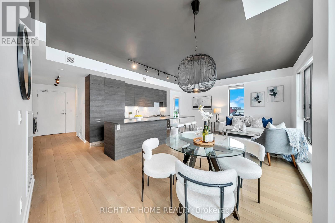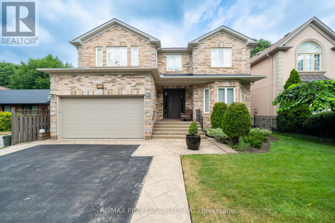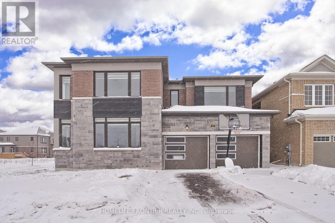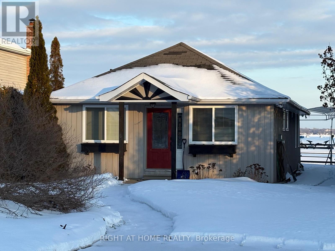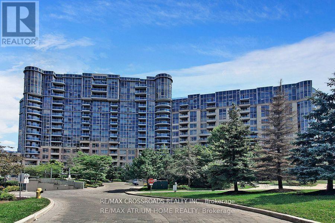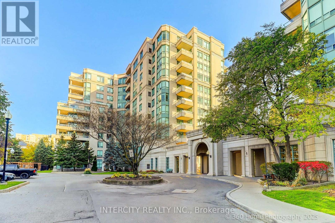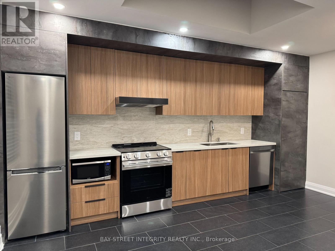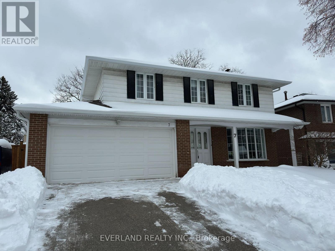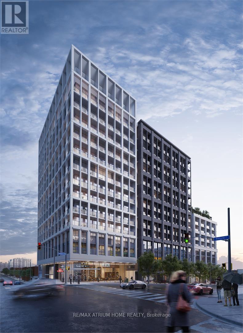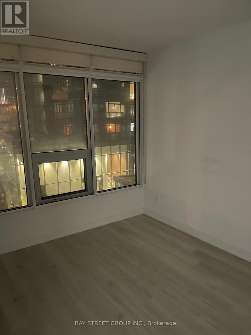65 Conboy Drive
Erin, Ontario
Beautiful 2024 Built 4 Bed Semi-Detached in fast growing Erin Glen Community of Erin. This modern Semi-Detached got enhanced builder upgrades and very functional open concept layout.9 Ft Ceilings and lot of windows for bright natural light. Very Spacious Great Room with upgraded flooring from builder throughout the main floor. Enhanced Kitchen with SS Appliances and Centre Island combined with huge breakfast area W/O to backyard. Big windows and modern Zebra blinds. Second floor offers 4 generous sized bedroom. Masters bedroom has ensuite bath and Walk/in Closet. Other 3 Bedrooms has huge closets and windows for sunlight. House has Upgraded bathrooms. Full Basement with lot of future potential. Attached Garage and Spacious Driveway for parking. Ideal location with few minutes drive to Peel Region Brampton, Guelph and Orangeville. Opportunity to live in New Community with easy access to the GTA. Close to parks, schools, trails, and local amenities. (id:61852)
Homelife/miracle Realty Ltd
(Main) - 5355 Tenth Line W
Mississauga, Ontario
Absolutely Stunning Bright 4 Bedrooms and 3 bathrooms Semi-Detached Home at Churchill Meadows , perfect for families or professionals seeking comfort and convenience. Located In Prestigious Neighborhood of Churchill Meadows. 9' Ceilings, Fresh Paint, Pot Lights and Laminate Floors Throughout the house, Family Size Kitchen with Granite Countertop and S/S Appliances, 2 Cars covered garage, concrete floor in backyard, mud room, Washer and dryer at main floor. 2 Full washrooms and 1 powder room at main floor. dedicated Store room. Walking distance to School and parks. Key Features: 1900 SFT living area,4 spacious bedrooms with ample natural light. Double car garage with additional 15-hour roadside parking. Elegant Laminate flooring and modern pot lights throughout. Conveniently located close to top-rated schools, public transit, and parks Just a minutes drive to Ridgeway Plaza (shopping, dining, and more). Utility 70%. Basement Excluded. Short term lease could be discuss as well. (id:61852)
First Class Realty Inc.
132 Farmstead Road
Richmond Hill, Ontario
Location! Location! Location! Stunning Executive Home In High Demand Rouge Woods, Dual Top Ranking School Zone: Silver Stream PS & Bayview SS. Former Builder's Model Home, All Bedrooms Have Ensuite Or Semi-Ensuite, 9' Ceiling In Main, Upgraded Kitchen, S/S Appliances, Fenced Backyard, 2nd Floor Laundry, Two Car Garage, South Facing, Ample Sunlight, Steps To Walmart, Community Centre, Minutes To 404/407, Go Station, Etc. A must see! (Photos were taken before tenanted.) (id:61852)
Bay Street Group Inc.
86 Ruggles Avenue
Richmond Hill, Ontario
Prime Location In Heart Of Richmond Hill, Bright Detached House With Living &Dining And Family Room, Three Bedrooms With Spacious Layout Sun -Filled Sunroom Which Can Be Used As A Home Office Or Extra Bed Room, Kitchen Featuring Stainless Steel Appliances, Gas Stove, Pantry And Eating Area. Pot Lights, Peaceful Private Backyard, Laundry On Second Floor, A/C, Parking Spot. Walk To Go Train, Yonge St , Go Bus, Shopping Centre, Library And Hospital. (id:61852)
RE/MAX Hallmark Realty Ltd.
Bsmt - 47 Stather Crescent
Markham, Ontario
High demand area in Markham in Middlefield Community! Basement apartment w/2 bedrooms & a bathroom & two (2) tandem parking space! It has a separate entrance & a lot of windows w/a lot of sunlight & fresh air flow! Spacious kitchen with ample cabinet space combine w/dining area! Ensuite laundry! Situated near Costco, Walmart, Canadian Tire, and top-rated Middlefield Collegiate, opposite to Markham Gateway Public School this home balances style, comfort, and convenience. Don' miss this incredible rental opportunity! >>>>>>>> ** This is a linked property.** (id:61852)
Homelife New World Realty Inc.
#2bedbsmnt - 52 Nisbet Drive
Aurora, Ontario
Newly renovated, never-lived-in basement unit in a beautifully maintained detached bungalow located in the highly sought-after Aurora Highlands neighbourhood. Features 2 spacious bedrooms, 1 modern bathroom, and a brand-new kitchen with new appliances. Bright, functional layout with large windows and new flooring throughout. Separate private entrance and driveway parking available. Walking distance to top-rated schools, shops, Aurora GO Station, parks, and trails. Easy access to Yonge St, Hwy 404, and 400. Ideal for professionals or small families seeking comfort and convenience in a prime location. Tenant to pay 30% of all utilities. Some pictures are staged virtually. (id:61852)
RE/MAX Hallmark Realty Ltd.
36 Staglin Court
Markham, Ontario
Pride of Ownership By Original Owner! Well-Maintained 4-Bedroom, 4-Bathroom Semi With Thoughtful Self-Upgrades Throughout. Impressive Foyer Features Built-In Shoe Cabinet With Mirror Sliding Doors & Direct Garage Access. An Elegant Curved Staircase With Upgraded Wrought Iron Railings. Open Concept Living Area Highlighted By Tray Ceiling With Recessed Pot Lights. Upgraded Kitchen Countertops & Quality Finishes. Upgraded Plantation Shutters On Main Level. Second Floor Offers Spacious Primary Bedroom With Walk-In Closet & Newly Renovated Ensuite Shower. One Bedroom Currently Connected To Primary - Ideal For Nursery Or Can Be Converted Back To The 4th Room. Professionally Renovated Basement With Full Bathroom. Major Updates Include New Roof & Added Insulation (2021, 10-Year Warranty) & New Air Conditioning (2025). EV Charging Outlet Installed In Garage & Water Softener System Installed. Interlock Driveway Allows Extra Parking. Move-In Ready Home In A Family-Friendly Neighbourhood Close To Schools, Parks & Amenities. (id:61852)
First Class Realty Inc.
236 Mccaffrey Road
Newmarket, Ontario
Beautiful and updated 4-bedroom, 4-bathroom detached home offering 3,520 sq ft of living space on a premium approximate 60 x 200 ft lot. Features hardwood floors throughout, updated kitchen with granite countertops and stainless steel appliances, updated bathrooms, pot lights, new garage doors, refinished staircase, and new hardwood on stairs and second-floor hallway. Enjoy a private backyard oasis with mature cedar trees, large deck, family-sized gazebo, and a beautiful pond. Finished basement includes two bedrooms, one bathroom, a mini kitchenette, and is easily convertible to a separate entrance. New washer and dryer included. Located in a family-friendly neighborhood, walking distance to Yonge Street, Upper Canada Mall, Ray TWINNEY Recreation Complex , and GO Bus, and close to all amenities (id:61852)
Right At Home Realty
3011 - 89 Mcgill Street
Toronto, Ontario
Welcome to Alter by Tridel! Bright and modern 2-bedroom, 2-bath condo with open-concept layout and floor-to-ceiling windows. Contemporary kitchen with built-in appliances. In-suite laundry. Underground parking included. Steps to TTC, TMU, Eaton Centre, restaurants, and shops. Ideal downtown living. (id:61852)
Hc Realty Group Inc.
817 - 50 Dunfield Avenue
Toronto, Ontario
Newly and spacious, this 3-bedroom corner unit boasts a sunny North East exposure. Enjoy the vastness of a huge wrap-around balcony offering a delightful courtyard view. Ideally situated at Yonge and Eglinton, this residence boasts an impressive Walk Score of 97 and a Transit Score of 95. With its proximity to the subway and the upcoming Crosstown LRT, convenience is at your doorstep. The location is truly exceptional! (id:61852)
Bay Street Group Inc.
2903 - 50 Charles Street E
Toronto, Ontario
Cassa Iii, Gorgeous One Bedroom In The Heart Of Toronto, Excellent View With A Large Balcony. 9" Ceiling, And Moden Kitchen. One Locker is included. Amenities including Gym, Rooftop lounge, Outdoor pool, outdoor BBQ and much more. Steps To Yorkville, Subway, University, Restaurant, shopping center etc. (id:61852)
RE/MAX Atrium Home Realty
904 - 25 Carlton Street
Toronto, Ontario
Prime downtown living at the luxurious, Bright, spacious 2-bed, 2-bath suite with stunning unobstructed south views. Floor-to-ceiling windows, open-concept design, and walkouts from kitchen and primary bedroom to a 182 sq ft wraparound balcony. Modern kitchen with granite island, carpet free vinyl flooring, 1 parking included. Subway literally at your doorstep. Steps to U of T, TMU, Eaton Centre, Dundas Square, hospitals, parks and more, walk to everything Toronto offers! (id:61852)
Dream Valley Realty Inc.
2607 - 8 Widmer Street
Toronto, Ontario
Welcome To Theatre District Condo By Plaza, Offering A Fantastic Blend Of Modern Living & Urban Convenience. This Bright and Spacious One Bedroom Plus Den Boasts A Sleek & Contemporary Design W/ High-Quality Finishes Throughout. Open-Concept Living & Dining Area Is Perfect For Both Relaxing & Entertaining. The Kitchen Is Equipped W/ Modern Appliances. Spacious Bedroom W/ Floor-To-Ceiling Windows & Large Closet. Multi-Usage Den For Office, Storage, Or Additional Closet Area. Perfect Choice For Young Professionals Or Anyone Looking To Enjoy The Dynamic Lifestyle That Downtown Toronto Offers. Enjoy This Location's Perfect Walk Score Of 100/100 By Visiting Nearby Attractions, Such As The Rogers Centre, The Air Canada Centre, Ripley's Aquarium, Tons Of Popular Pubs & Delicious Restaurants. Location Is Extremely Convenient, Only Few Mins Walk From St. Andrew & Osgoode Ttc Station & Steps From Street Cars/Bus Routes. Easy To Access To Financial District, University Of Toronto, Tmu, & George Brown College. (id:61852)
Sutton Group-Admiral Realty Inc.
277 Concord Avenue
Toronto, Ontario
Welcome to 277 Concord Ave, a move-in-ready detached home tucked into one of Toronto's most vibrant pockets, offering approximately 2,066 sq. ft. of beautifully finished interior living space designed for effortless city living. Set across three finished levels, this home delivers a highly desirable 3-bedroom, 4-washroom layout (3 full, 1 powder), with a sun-filled open-concept main floor that flows seamlessly from a dedicated dining area into a stunning custom kitchen (2020), complemented by updated kitchen and dining flooring (2020), making it perfect for both everyday life and entertaining. Upstairs, the primary suite feels like a true retreat, complete with a private ensuite. The fully finished basement adds exceptional flexibility for a media room, home office, or guest suite, enhanced by a new vinyl floor (2020) and a separate entrance that creates excellent income potential (buyer to verify use and compliance). Thoughtful planning is already in place for those exploring a future basement suite, with a rough-in for plumbing and electrical located in the main-floor closet, allowing for the option of a separate laundry setup and avoiding shared washer and dryer arrangements (buyer to verify feasibility and permits). Major updates bring peace of mind, including a new furnace (2019), new roof (2023), new garage roof (2020), and a new washing machine (2025), while the upgraded backyard (2024) offers a private outdoor escape for summer lounging and easy entertaining. Finished with the rare bonus of a detached private two-car garage with potential for a laneway suite (buyer to verify feasibility and permits), this is a standout opportunity to own a spacious, move-in-ready detached home steps to the TTC/Subway, trendy cafés, restaurants, and Christie Pits park. (id:61852)
Harvey Kalles Real Estate Ltd.
303 - 35 Southshore Crescent
Hamilton, Ontario
Beautiful 1 bedroom plus 1 den with unobstructed Lake Ontario views from Living Room, balcony and picture window in primary suite. Premium unit with 9 foot ceilings, quartz countertops, ensuite laundry, matching stainless steel Whirlpool appliances, under ground parking space. Fantastic common amenities include massive rooftop terrace with Lake Ontario views, party room, gym, bike storage. Don't miss this great home. (id:61852)
RE/MAX Real Estate Centre Inc.
17 Elstree Road
Toronto, Ontario
Set on the highly sought-after Elstree Road, a quiet, tree-lined, family-friendly street in the heart of Humber Valley, this welcoming home offers space, comfort, and an exceptional lifestyle. Known as one of the neighbourhood's coveted "wait-list" streets, Elstree is walkable to parks, schools, and everyday amenities, making it an ideal setting for family living. Offering approximately 2,000 sq ft above grade plus 892 sq ft in the finished lower level, this 3+1 bedroom, 4-bath residence is thoughtfully laid out. A spacious foyer with two front closets creates an immediate sense of warmth and openness. The main-floor family room is a natural gathering space, while the combined living and dining rooms offer flexibility for entertaining, anchored by a wood-burning fireplace. The eat-in kitchen overlooks the private saltwater pool and walks out to the backyard - ideal for casual meals, entertaining, and everyday family life. The home blends original character with selective modern updates, creating a comfortable, lived-in feel. Upstairs, the primary bedroom features a walk-in closet and ensuite, with additional bedrooms that are generously sized. The finished basement adds valuable living space, featuring a fourth bedroom with a built-in desk, a large recreation room with a gas fireplace, and laundry facilities, offering excellent potential for multi-generational living, a nanny suite, or in-law accommodations. Curb appeal shines with a charming front veranda, 81-foot-wide frontage, double car garage, and parking for up to six vehicles. Mature trees enhance privacy and the established feel of the street. Ideally located near The Olympian, Rinks, St. George's and Weston Golf Clubs, with TTC access to the Bloor Subway, Pearson International Airport, and major highways, this is a rare opportunity in one of Toronto's most cherished neighbourhoods.A lovely home in an exceptional location - ready for its next family to create lasting memories. (id:61852)
Royal LePage Real Estate Services Ltd.
30 Coronado Court
Toronto, Ontario
Turn-key income property locate on a Cul-de-sac in the Humbermede neighbourhood. Large four-bedroom semi on a quiet court, currently operating as a high-performing rooming house generating approximately $9,350/month in low-season rents, with strong upside during peak season. Multiple income streams from second-floor rooms, main-floor bedrooms, basement bedroom, and on-site laundry. Property features hardwood floors throughout the bedrooms, dining area with walk-out to patio, granite kitchen with stainless steel appliances, renovated 4-piece bath on the second floor and a 3-piece bath on the main. Significant upgrades include central air conditioning, tankless hot water system, and upgraded electrical with additional circuits. Exterior offers a private four-car driveway, large shed, terrace and cherry tree. Excellent opportunity for investors seeking stable monthly income in a high-demand rental area. Conveniently located close to TTC, shops and restaurants. A short walk to Verobeach Parkette, Humber Sheppard Park, the Humber River Recreational Trail and more. This home offers a fantastic location with everyday conveniences and green space right at your doorstep. (id:61852)
Sutton Group Realty Systems Inc.
406 - 3865 Lake Shore Boulevard W
Toronto, Ontario
A fantastic opportunity to live in the heart of Long Branch at Aquaview Condos. This one spacious one bedroom Condo comes with warm engineered hardwood flooring throughout. The open-concept living, dining, and kitchen areas are ideal for everyday living and entertaining, with walkout access to a private balcony overlooking lush green space, nearby parks, and the Toronto Golf Club. The spacious kitchen features ample granite counter space and generous storage. The bright primary bedroom offers a large wall-to-wall closet and comfortably fits a king-sized bed. Perfectly located across from the GO Station with TTC and MiWay connections, and minutes to the QEW for easy commuting. A short stroll leads to Marie Curtis Park, featuring sandy beaches, nature trails, bike paths, volleyball courts, splash pad, boat launch, and off-leash dog park. Sherway Gardens is just minutes away, offering premium shopping and dining including. (id:61852)
Akarat Group Inc.
Lower - 82 Howick Avenue
Toronto, Ontario
Welcome to this charming and bright lower-level one-bedroom suite with its own private, separate entrance. Thoughtfully designed and well maintained, this one-bedroom, one-bathroom space offers a functional layout with comfortable living and sleeping areas, ideal for a single professional or couple. Enjoy added privacy and convenience in a quiet residential setting, with independent access that creates a peaceful, low-maintenance retreat perfect for everyday living. Minutes To Vibrant St. Clair Neighbourhood, Cafes, Restaurants, Stockyards Mall, Earlscourt Park And Community Centre. All utilities are included: tenant to arrange and pay for their own internet. (id:61852)
Exp Realty
204 - 30 Samuel Wood Way
Toronto, Ontario
Welcome to this 1-bedroom condo in the heart of Etobicoke's Kipling District, offering a functional open-concept layout with 530 sq ft of living space plus a balcony. The unit features a spacious bedroom and a bright living area with a walk-out to a large balcony.The gourmet kitchen is equipped with granite countertops, under-cabinet lighting, and stainless steel appliances. Interior finishes include high ceilings, laminate flooring throughout, and a modern design.Building amenities include concierge service, a rooftop terrace, gym, and bike storage. Includes 1 bathroom, 1 parking space, and 1 locker.Steps to Kipling Transit Hub (TTC, GO Train, and MiWay) with quick access to Highways 427, QEW, Gardiner Expressway, and Highway 401. Close to CF Sherway Gardens, Walmart, Costco, Home Depot, Canadian Tire, IKEA, Cineplex, grocery stores, restaurants, and parks.Prime location in one of Etobicoke's most desirable communities. (id:61852)
RE/MAX Imperial Realty Inc.
2594 Privet Court
Mississauga, Ontario
ALL INCLUSIVE - Welcome to 2594 Privet Crt in sought-after Cooksville area - a bright, cozy 2-bedroom, 1-bath MAIN floor all above ground suite designed for effortless living. Sunlight pours in through large windows, while the oversized kitchen gives you the space to cook, host, and truly settle in. Enjoy the privacy of your own in-suite laundry, the ease of all-inclusive utilities, and outdoor living with use of patio plus use of the backyard. 1 parking space included. Location is the standout: minutes to Hwy 403, QEW and Hwy 401 connections, with quick access to Hurontario St and everyday transit options including Cooksville GO. You're close to Trillium Health Partners - Mississauga Hospital, plus major institutions like Sheridan's Hazel McCallion Campus and U of T Mississauga. Nearby shopping, dining, and entertainment are anchored by Square One, plus community recreation at Mississauga Valley Community Centre. Places of worship are convenient as well, including ISNA Canada / Islamic Centre of Canada. Max 2-3 occupants - Landlord requires mandatory SingleKey Tenant Screening Report, 2 paystubs and a letter of employment and 2 pieces of government issued photo ID. (id:61852)
Multidoor Realty
2818 - 1 Quarrington Lane
Toronto, Ontario
Welcome to suite 2818 at One Crosstown! This brand new, modern and spacious one bedroom home comes with large windows, high ceilings and fantastic views. The open concept layout is functional and pleasing to the eye. The modern kitchen features integrated appliances and sleek finishes for everyday living. Upgrades include upgraded builder decor and colour selections, deluxe blinds, frameless shower door, additional ceiling light fixtures, TV backbox with electrical (for wall mount TV) and a high quality shower head.The building features impressive amenities including a state-of-the-art fitness centre, yoga room, basketball court, co-working lounge, art studio, residents' lounge, pool room, cafe, pet wash station, party room, rooftop BBQ and dining/party areas, games room and visitor parking (amenities subject to builder completion). Exceptional location in the master-planned Crosstown community and just steps to the Eglinton Crosstown LRT, convenient access to major highways and close proximity to shopping, dining and parks! A perfect unit in a perfect location to call your home! (id:61852)
Forest Hill Real Estate Inc.
101 - 185 Stephen Drive W
Toronto, Ontario
Value & Location! An Oasis in the City! Turn Key Bright S/W 539 Sq Ft Custom 10 year fully Renov. W/current upgrades 1 BR.+ Office/Dressing Rm.in Exclusive Well maintained financially secure Humber Terrace Apartments Co-op. Located on quiet dead end street where Nature is your neighbor in this Stonegate Country like location. Ravine-Woods-Trees--Humber River Bike & Walking Trails and the Lake surround this Co-op on the North and East Sides. Kayaking-Canoeing-Ice Skating Bird Watching- Snapping turtle on the River- watching the Humber River Salmon Run - Snapping Turtle Nesting areas relaxing in the Co-op Backyard or on the River Banks are options weather permitting. Short walk to Berry-Stephen Humber loop bus stop with 5 minute bus ride to Old Mill Subway stop or Bloor West Village. 20 minute subway ride to downtown Toronto. Minutes nearby is QEW W/multiple shopping plazas, close to parks & highways. Well maintained efficiently run financially secure Co-op with special attention to maintaining and upgrading details. Note reasonable inclusive Maintenance &Taxes. Enjoy the life style options between Living in quiet Country like surroundings in this charming Unique 22 unit Co-op with a wonderful community of residents and having the closeness of the City life of Downtown Toronto. It does not get better than this. SEE attached backyard pictorial activities. (id:61852)
RE/MAX Condos Plus Corporation
829 Langford Boulevard
Bradford West Gwillimbury, Ontario
This bright and inviting 4 bedroom family home offers comfort, space, and a well designed layout ideal for modern living, perfect for family. The generous primary bedroom with a private ensuite provides a relaxing retreat, freshly painted. Excellent sun exposure, the living spaces are filled with natural light, enhancing the warm and welcoming atmosphere.Located in a desirable, family-friendly neighbourhood in Bradford, the home is conveniently close to community centres, parks, schools, shops, and a variety of restaurants, making everyday living both easy and enjoyable. Offering a perfect balance of comfort, functionality, and location, this home is move in ready and well suited for families and professionals alike. (id:61852)
Homelife Landmark Realty Inc.
Main & 2nd - 8 Kent Matthew Street
Richmond Hill, Ontario
**Discover Your New Home: Rent the First and Second Levels of This Stunning House!**Welcome to 8 Kent Matthew Street, nestled in the highly desirable, family-friendly community of Oak Ridges. This beautiful residence features hardwood floors throughout, including a spacious kitchen, four well-appointed bedrooms, and four bathrooms, all complemented by elegant hardwood stairs. The main floor is thoughtfully designed, highlighting hardwood flooring and a modern kitchen equipped with a large center island and stainless steel appliances. The inviting walk-out to the backyard creates an exceptional space for both daily living and entertaining, making it ideal for gatherings with family and friends. As you head to the second level, you'll find four generously sized bedrooms, enhanced by a striking staircase and large windows that fill the home with abundant natural light. Enjoy the oversized, quiet backyard surrounded by green trees and nature. Step outside, walk out to the backyard, ideal for everyday living and entertaining, offering exceptional privacy rarely found so close to city amenities. Conveniently located within walking distance to top-rated schools, Lake Wilcox, parks, trails, and the shops and amenities along Yonge Street, this is a rare lease opportunity in one of Oak Ridges' most desirable neighbourhoods. (id:61852)
Homelife Landmark Realty Inc.
2300 Lozenby Street
Innisfil, Ontario
Stunning Over 3000 Sq Ft Corner Unit Home with Over $200K in Upgrades! This Immaculate Property Features An Enclosed Office with Double Privacy Doors, Elegant Wrought Iron Railings, and Upgraded Porcelain Tile Throughout the Main Floor. The Custom Renovated Powder Room Adds a Touch of Sophistication. The Fully Renovated Kitchen is a Chefs Dream, Showcasing High-End Extended Cabinetry, a Spacious Extended Island, Quartz Counters and Backsplash, a Built-in Wine/Mini Fridge, And a Wet Bar/Server Area. Equipped With Premium Matte Stainless Steel KitchenAid Appliances, Including A Built-In Wall Oven, This Kitchen Combines Luxury And Functionality. Upgraded Luxury Fixtures are Found Throughout, Including a Grand Chandelier and Dimmable Pot lights for Ambiance Control. The Renovated Laundry Room Offers Ample Storage with Large Cabinets, a High-End Samsung Washer/Dryer Set, an Upgraded Stainless Steel Sink and Faucet, Quartz Countertops, and a Wall-Mounted Drying Rack. The Heated and Insulated Garage Boasts Epoxy Flooring, Overhang Storage, and Custom Cabinetry. Enjoy the Oversized Basement Windows, Bringing in Abundant Natural Light. Step Outside To a Fully Landscaped Backyard Featuring a Large Patio, New Sod, a Newer Fence, and a Playground Perfect For Entertaining and Family Fun. This Exceptional Home Is Truly Move-in Ready and Packed with Premium Finishes Throughout! (id:61852)
Exp Realty
34 Mitchell Avenue
Whitchurch-Stouffville, Ontario
Don't miss this lovely 3 bedroom brick home in Musselman's Lake Community! Built in 2020, this home rests on a Premium size lot, over 200' deep, on a quiet, mature street just a short walk to the Lake! 2 car garage with ample driveway parking. Main floor laundry room with additional side entrance, maple cabinetry in large eat-in kitchen with granite counters and a convenient walk-out to the backyard. 3 spacious bedrooms with a window seat in the Primary bedroom which overlooks the front yard - complete with a 4 pc ensuite. A full basement ready for your own custom finishing touches! This house is a must see! (id:61852)
Century 21 Leading Edge Realty Inc.
G2 - 7 Kenaston Gardens
Toronto, Ontario
Rare Opportunity To Own A Ground Floor Loft-Style Home With Soaring 12 Ft Ceilings In The Prestigious Bayview Village, Truly Living Like A Townhome With A Private Fenced 210 Sq Ft Terrace With a BBQ Gas Line And A Separate Private Entrance-Enter Directly From Your Patio And Never Have To Worry About An Elevator Ever Again. The Spacious Den Has Been Thoughtfully Converted Into A True Second Bedroom With Frosted Glass Sliding French Doors, Ideal For Guests, A Home Office, Or Growing Families. High-End Modern Finishes Elevate The Space Throughout, Including Wide-Plank Hardwood Floors, Painted Walls, Granite Kitchen Counters, And A Beautifully Designed Bathroom With Quartz Countertops And Large-Format Ceramic Tile. Fully Wheelchair Accessible And Certified, This Home Seamlessly Blends Style, Comfort, And Functionality With Exceptional Ceiling Height And Rare Indoor-Outdoor Living, Making It A Truly One-Of-A-Kind Offering In One Of Toronto's Most Sought-After Communities. All Located Steps From Bayview Subway Station, Bayview Village Mall, YMCA And With Easy Access To Hwy 401 And 404. (id:61852)
RE/MAX Experts
1042 Sw - 121 Lower Sherbourne Street
Toronto, Ontario
Welcome To Time & Space By Pemberton! Prime Location On Front St E & Lower Sherbourne St- Steps To Distillery District, TTC, St Lawrence Mkt & Waterfront! Excess Of Amenities Including Infinity-edge Pool, Rooftop Cabanas, Outdoor Bbq Area, Games Room, Gym, Yoga Studio, Party Room And More! Functional 1 Bed, 1 Bath W/ Balcony! East Exposure. (id:61852)
Homelife Landmark Realty Inc.
3703 - 77 Harbour Square
Toronto, Ontario
Everything you need, right where you want to be. Located in the iconic Number One York Quay, this beautifully laid-out bachelor suite combines stunning views and unmatched inclusions. Enjoy expansive east & south exposures w/water views framed by large windows that fill the space w/natural light. The layout features a separate, enclosed kitchen-a highly desirable and uncommon design for bachelor units that keeps the living & sleeping space open and functional. The unit has been recently painted and cleaned, offering true move-in readiness. Interior features include real hardwood flooring, renovated kitchen, functional 4-piece bathroom, ensuite laundry, and a same-floor locker located just steps from the unit for effortless storage access. All-inclusive condo fees cover utilities, internet, & cable. Residents enjoy amenities, including pools, gym, sauna, squash court w/ basketball, billiards room, concierge/security, ample visitor parking, and a restaurant & bar on the 10th floor. Set in one of Toronto's best locations, you're steps to transit, downtown offices, Harbourfront trails, dining, shopping, major sports venues, and the city's most exciting events. No Parking Included. *VARIOUS IMAGES VIRTUALLY STAGED* (id:61852)
RE/MAX Professionals Inc.
706 - 10 Willison Square
Toronto, Ontario
A Gorgeous Condo In The Heart Of Downtown Toronto(Dundas/Spadina), The Busiest Street Car At The Door Direct To 3 Subway Stations, 9 Feet Ceiling With South Gorgeous Cn Tower & City View. Steps To Grocery, Minutes To Lakefront, Eaton Centre, Art Gallery walking Distance To U Of T, Ocad U, Chinatown, Kensington Market, Queen St W, Entertainment District (King St W), Financial Ctr. Just Bring Your Suitcase And Enjoy Very Comfortable Downtown Living! (id:61852)
Aimhome Realty Inc.
2807 - 9 Bogert Avenue
Toronto, Ontario
Located in the highly desirable North York area at Yonge and Sheppard. This luxurious, bright, and spacious 2-bedroom + 1 den unit offers 2 full bathrooms and a breathtaking northwest view. The open-concept layout includes a private balcony, with luxurious 9 Ft Ceilings and flooding it with natural light. Finished with high-end luxury touches, it features integrated appliances, sleek interior doors, and glass-enclosed showers. Residents can enjoy a range of amenities, including an indoor pool, gym, party and billiard rooms, and 24/7 concierge services. Convenient in-building access to the TTC subway, food court, Food Basics and LCBO. (id:61852)
Joynet Realty Inc.
605 - 21 Carlton Street
Toronto, Ontario
Prime Downtown Living! Bright and stylish fully furnished 2-bedroom, 2-bathroom condo available for lease in the heart of the city. Featuring a desirable split-bedroom layout that offers excellent privacy and functionality. The open-concept kitchen is equipped with granite countertops, stainless steel appliances, and a contemporary island-ideal for both everyday living and entertaining. Enjoy soaring ceilings, hardwood flooring throughout, and a generous wrap-around balcony with abundant natural light. Recently updated with brand-new flooring, this move-in-ready unit delivers modern comfort and convenience. Unbeatable location just steps to shopping, TTC, the Financial District, dining, and more! (id:61852)
Regal Realty Point
311 - 19 Avondale Avenue
Toronto, Ontario
Prime Location***!Well Maintained Bachelor Apartment With Murphy Bed, Dining Table, Stove, Built In Microwave, Fridge, Extra Mini Fridge, Dishwasher, Juliette Balcony, Private Locker For Extra Storage Space, Gym, Rooftop Patio, This Condo Has It All! Walking Distance To 2 Subway Lines, Transit, Shopping, Restaurants, Highway 401, 24/7 Rabba. Do Not Miss Out! ......Hydro not included in lease payment.... AAA tenants only (id:61852)
Homelife New World Realty Inc.
303 - 35 Southshore Crescent
Hamilton, Ontario
Beautiful 1 bedroom plus 1 den with unobstructed Lake Ontario views from Living Room, balcony and picture window in primary suite. Premium unit with 9 foot ceilings, quartz countertops, ensuite laundry, matching stainless steel Whirlpool appliances, under ground parking space. Fantastic common amenities include massive rooftop terrace with Lake Ontario views, party room, gym, bike storage. Don't miss this great home. (id:61852)
RE/MAX Real Estate Centre Inc.
1002 - 181 King Street S
Waterloo, Ontario
Welcome to Circa 1877 - where luxury, lifestyle, and location come together in Uptown Waterloo. This 1-bedroom, 1-bath residence features a bright open-concept layout with floor-to-ceiling windows and a private oversized patio perfect for enjoying morning coffee while watching the sunrise. Inside, you'll find modern wide-plank flooring, high ceilings, quartz countertops, and a contemporary three-piece bath. Circa 1877 is Waterloo's most iconic address, seamlessly blending historic charm with modern sophistication. Residents enjoy a rooftop saltwater pool with cabanas, outdoor BBQs and fire tables, yoga studios, a 24/7 fitness centre, co-working lounges, a stylish party room with wet bar, and guest suites for visitors. LaLa Social House restaurant is right in the building for a true boutique hotel-style living experience. The location is unbeatable - in the Bauer District of Uptown Waterloo, steps to Vincenzo's, boutique shopping, trendy cafes, the Grand River Hospital, and scenic trails. Close to the University of Waterloo and Wilfrid Laurier, and in the heart of the tech and innovation district surrounded by top employers like Google, Deloitte, and Sun Life. With the ION LRT stop right outside your door, you're effortlessly connected to the city. Experience low-maintenance luxury living in one of Uptown Waterloo's most vibrant communities. (id:61852)
RE/MAX Excellence Real Estate
11 Blackburn Street
Cambridge, Ontario
Experience refined living in this exceptional 4 bedroom, 4 bathroom detached home located in one of Cambridge's most desirable and fast growing communities. Meticulously designed with both elegance and functionality in mind, this home offers the perfect blend of modern sophistication and timeless comfort.From the moment you step inside, you're welcomed by a sun-filled, open-concept layout featuring expansive windows, elegant finishes, and seamless flow throughout the main living spaces. The stunning kitchen is the heart of the home-showcasing contemporary cabinetry, premium surfaces, and a spacious island ideal for entertaining, family gatherings, or quiet morning coffees. Amazing sized living room with large windows to enjoy the big sized backyard view. This home has a unique totally secluded large sized mid floor family room, ideal for entertaining, relaxation, movie nights. It is one of the nicest elevations in the neighbourhood. Upstairs, retreat to four beautifully appointed bedrooms, two ensuite bedrooms including a lavish primary suite complete with a nice walk-in closet with a spa inspired bathroom. Your private sanctuary at the end of the day. This home effortlessly accommodates families of all sizes with comfort and ease. The unfinished basement provides a blank canvas for your vision-whether it's a future recreation space, home theatre, gym, or a full basement apartment. Situated close to top-rated schools, parks, shopping, and convenient highway access, this home offers both tranquility and connectivity. ** This is a linked property.** (id:61852)
Homelife Landmark Realty Inc.
613 - 530 Indian Grove
Toronto, Ontario
Luxury Meets Skyline Views. Welcome to this stunning corner residence featuring 1,005 sq. ft. of sun-drenched interior space. The heart of the home is an expansive kitchen and Great Room, designed for seamless indoor-outdoor living with a walk-out to a spectacular 272 sq.ft city skyline. This rare offering includes a dedicated home office, two full baths, and theentertainer's terrace. Enjoy total privacy and southern exposures overlooking the lake and city skyline. This rare offering includes a dedicated home office, two full baths, and the elusive benefit of two-car parking. Perfectly situated for the urban-sophisticated, enjoy a short walk to the Bloor Subway, close to UP Express, the West Toronto Railpath, as well as High Park, and immediate access to the city's best restaurants, florists, and shopping. (id:61852)
Right At Home Realty
4662 Dundas Street W
Toronto, Ontario
A perfect family home on a large (50 x 150) lot in the desirable Chestnut Hills neighbourhood. This 4 Bedroom home is meticulously maintained and has been in the same family for 25 years. Built in 2000, this custom all-brick home boasts over 3200 of above grade sq feet + additional finished 1500 sq feet in the lower level. The main floor features hardwood flooring throughout, a welcoming foyer with spiral oak staircase, formal dining and living room, a separate office/den and large open concept kitchen & family room that overlooks the landscaped yard with towering/mature trees. Main floor also features a powder room and large laundry area on main floor with separate exits to garage and side yard. The upper level features 4 large bedrooms + 3 full bathrooms. The primary bedroom features his and hers walk-in closets and a 5-piece ensuite bathroom with heated flooring. The 2nd and 3rd bedrooms feature large closets and access to a large jack and jill 4-piece washroom with separate tub and toilet area. The 4th bedroom features a 3 piece ensuite bathroom - perfect for guests/ in-law or nanny suite. A functional and efficient layout! (see floor plan and virtual tour)The lower level is fully finished - already set up as the perfect man cave! Large rec room/family room area + games room. The lower level also features a walk-out to yard, additional bedroom with closet, large 3 piece washroom, cold room with sump pump + tons of storage space! Conveniently located in Dundas and does sit back from the road offering a large 8+ car driveway with stamped concrete walkways. The setting in the backyard is stunning with large/mature trees, custom three-tiered deck, sand box, fully fenced and landscaped. Located in the luxurious Edenbridge/Humber Valley Community and nestled in the catchment of one of the best school districts in the GTA - close to Our Lady of Sorrows, Kingsway College School, ECI and more. Close to Humbertown Park and Shops, quick access to TTC and GO Transit & more! (id:61852)
RE/MAX Professionals Inc.
145 Terry Fox Drive
Barrie, Ontario
Bright and Spacious Quality Built Home by Fernbrook! Situated on a Premium Corner Lot, offering 3,350 sq. ft. The Largest Home Model in the Subdivision! Wrap-around oversized windows provide abundant natural light, creating a bright and airy feel! Excellent curb appeal with a stone and brick exterior and a functional modern layout. Features smooth 9' ceilings on the main floor, upgraded hardwood flooring throughout, pot lights, chandeliers, custom blinds, oversized foyer, and a massive mudroom. The Upgraded Family Size Kitchen includes top-of-the-line stainless steel appliances, granite countertops and a large centre island! Extended cabinetry, custom pantry shelving, walk-in pantry, flat-panel cabinetry, double sink, and upgraded 18x18 floor tiles. Spacious breakfast area opens to the family room with electric fireplace and large panoramic windows. Separate living and dining rooms are ideal for entertaining. The primary bedroom offers a large walk-in closet and 5-piece ensuite with double sink. Second bedroom has its own 3-piece ensuite, and two additional bedrooms share a Jack & Jill semi-ensuite. Upper-floor laundry with pedestal washer/dryer and ample cabinetry. Spacious 2-car garage with direct access to main floor and basement, electric car charger. Large basement with 8-ft ceilings offers excellent future potential. Ideal for medium or large size families. Prime location: 3 minutes to Barrie South GO Station, 7 minutes to Hwy 400, 10 minutes to Costco, shopping, parks, beautiful beaches of Lake Simcoe, and Friday Harbour. This Home is only 2 years old and is still Covered Under Tarion Warranty. (id:61852)
Homelife Frontier Realty Inc.
407 Limerick Street
Innisfil, Ontario
Welcome to this charming year-round waterfront home on the beautiful shores of Cook's Bay. Set on calm, shallow waters ideal for families, this property offers the perfect setting for swimming, kayaking, boating, the best fishing spots in town and endless summer fun right in your own backyard. The home features a warm and inviting cottage feel with bright living spaces and scenic water views. Feature 3 Bedrooms, plus each Bedroom has its own 3-piece Ensuite. Enjoy peaceful Sunrise mornings by the bay, family gatherings on the deck and create unforgettable memories year after year. Whether you're looking for a full-time residence or a weekend getaway, this family-friendly waterfront retreat offers the perfect blend of relaxation, recreation, and natural beauty - just 40 minutes drive from Toronto. (id:61852)
Right At Home Realty
320 - 33 Cox Boulevard
Markham, Ontario
Welcome To The Luxury Tridel Circa 1 Condo, Excellent Location in the Heart of Markham Area. One Of A Kind, 2 Spacious Bedrooms Plus Den & Two x 4 pcs .Full Bathrooms . Approx.1004 Sq.ft (As per Builder's Floor Plan) with Exceptional Large Private Open Terrance . (Enjoy your Breakfast and Afternoon Tea time in Summer and Spring).Rare found Unit in the Building to enjoy your private garden. Spacious Living and Dining Area Open Concept. Den can be used for Home office or bedroom, Modern Open Kitchen with Pot Lights & Formal Laundry Room with storage Area. Nice Layout, Suitable for Families and Professionals. One Parking and One Locker Included. 24 Hours Concierge , Premium Amenities Including: In-door Swimming, Sauna, Gym, virtual Golf, Party Room & More/... Famous School Zone .Steps To Parks, Schools, HWY 7 , HWY 404 , Hwy 407 and York Transit. (id:61852)
RE/MAX Crossroads Realty Inc.
703 - 5 Emerald Lane
Vaughan, Ontario
Welcome to the Eiffel Towers Two at 5 Emerald Lane, Unit 703! This stunning corner suite offers an abundance of natural light and a spacious, functional layout. Featuring an updated kitchen and a renovated primary ensuite, this move-in ready suite is thoughtfully designed for comfort. Enjoy your large balcony with unobstructed views - perfect for relaxing or entertaining. This unit includes a large locker and the parking space is conveniently located near the elevator. This suite is situated in a well-managed building with excellent amenities and ideally located close to shopping, transit and all conveniences. A truly exceptional opportunity. (id:61852)
Intercity Realty Inc.
244 King Edward Avenue
Toronto, Ontario
Spacious And Bright Main-floor Unit Featuring Two Bedrooms And A Modern Open-concept Kitchen. New Renovated With All New Appliances, New Furnace, AC, Hot Water Tank. Engineered Hardwood Floor In Bedrooms, Pot Light Throughout, Skylight Upon The Kitchen Areas. Each Bedroom Includes Closet, Along With Ensuite Laundry. Huge Foyer Add More Space For Living. The Front Yard Parking Applying In Progress. Just Steps To Schools, Parks, Shopping And walking distance to TTC transit, with quick access to Woodbine Subway Station. Tenant Pays 1/2 Utilities. It's Available For Renting The Whole House ( Basement Has 2 Bedrooms,1 Washroom & Kitchen) With A reasonable Price. (id:61852)
Bay Street Integrity Realty Inc.
1104 - 365 Church Street
Toronto, Ontario
Location. Walk to subway, streetcar, Loblaws & Allan Gardens. (id:61852)
RE/MAX Crossroads Realty Inc.
Unit 2 - 7 Shaughnessy Boulevard
Toronto, Ontario
Client RemarksFall In Love With This Gem In Desirable Neighborhood!! In Prime Henry Farm! Thoughtfully Renovated From Top To Bottom. With Quality Finishes. Throughout. Close Fairview Mall, Ikea, North York General Hospital And Perhaps Bayview Village Mall And Walking Distance To Subway Station. (id:61852)
Everland Realty Inc.
617 - 2020 Bathurst Street
Toronto, Ontario
Priced to Sell! Welcome to The Forest Hill Condos by CentreCourt, an elegant, brand-new, never-lived-in one-bedroom suite offering modern comfort in one of Toronto's most prestigious neighbourhoods. This bright, thoughtfully designed residence features a sleek, fully equipped kitchen with top-of-the-line appliances including a wine cooler, soaring 9-foot smooth ceilings, laminate flooring throughout, floor-to-ceiling windows, and convenient in-suite laundry. Ideally located at the corner of Bathurst Street and Eglinton Avenue, residents enjoy exceptional connectivity with TTC access at the doorstep and future direct subway access from the lobby, along with quick access to Allen Road and Highway 401-placing Yorkdale Mall just a short ride away. Surrounded by upscale dining, luxury boutiques, grocery shopping, tranquil green spaces, and some of the city's most highly regarded public and private schools, this address offers unmatched lifestyle appeal. Amenities are designed for both relaxation and productivity and include a rooftop terrace with BBQs, indoor and outdoor fitness facilities, CrossFit and yoga studios, coworking spaces, lounges, and recreation areas. Experience refined urban living in the heart of Forest Hill. (id:61852)
RE/MAX Atrium Home Realty
602 - 70 Queens Wharf Road
Toronto, Ontario
*** Luxurious bright and Condo one bedroom plus Den corner unit. *** 708 Sqft plus 40 Sqft Balcony beautiful layout. Laminated flooring. Large separate flex Den with windows can be used as second bedroom. Modern Kitchen with premium build in appliance, Stove, Microwave, Built in dishwasher. Convenient washer/dryer, Amenities include 24 hour concierge, Guest Suites, indoor pool, Party/meeting Room. Close to all transits, waterfront recreation, CN Tower, Rogers Centre, Restaurants, Ripley's Aquarium, Union Station. $$10K upgrade on soundproof window in prime Bedroom. **Parking at 85 queens wharf** (id:61852)
Bay Street Group Inc.
