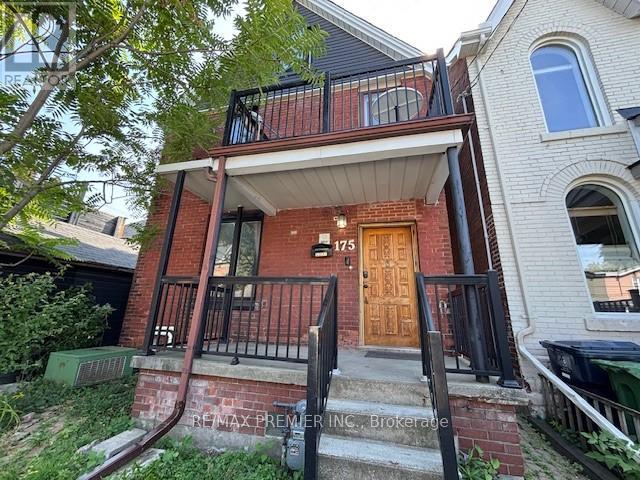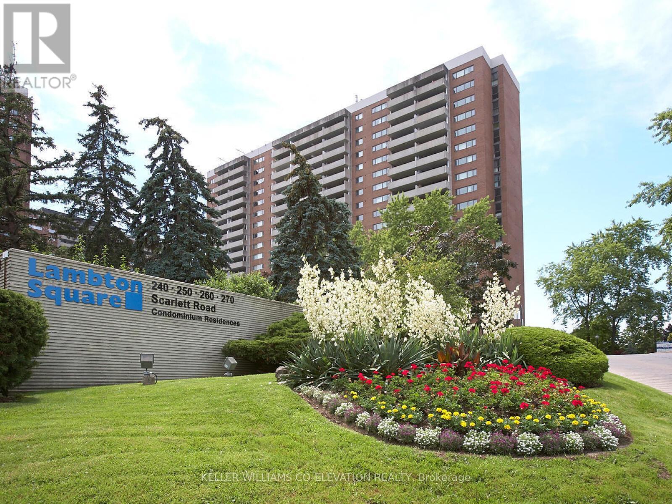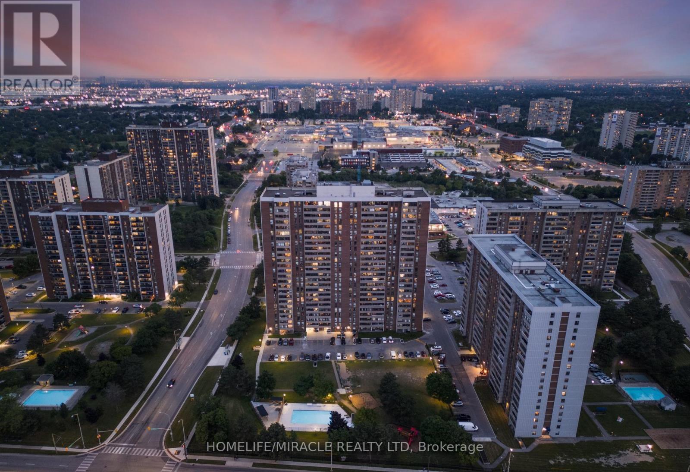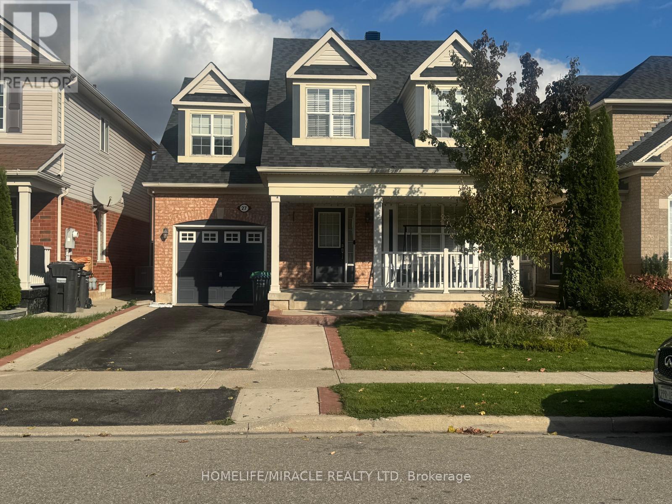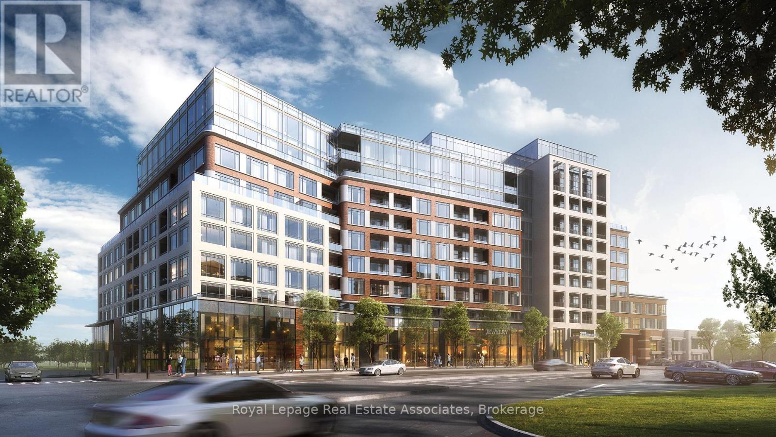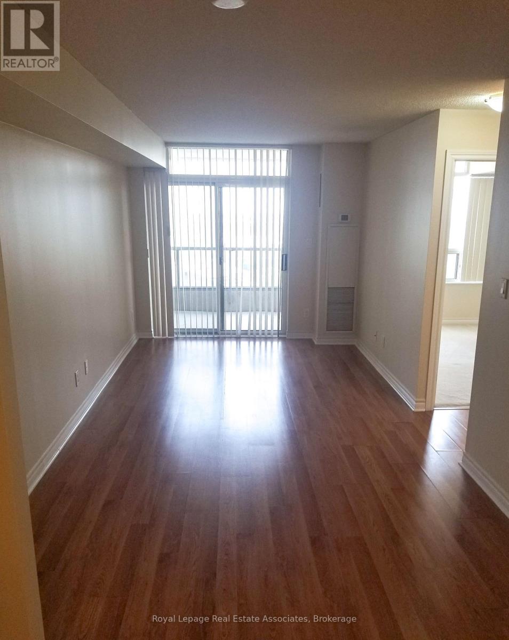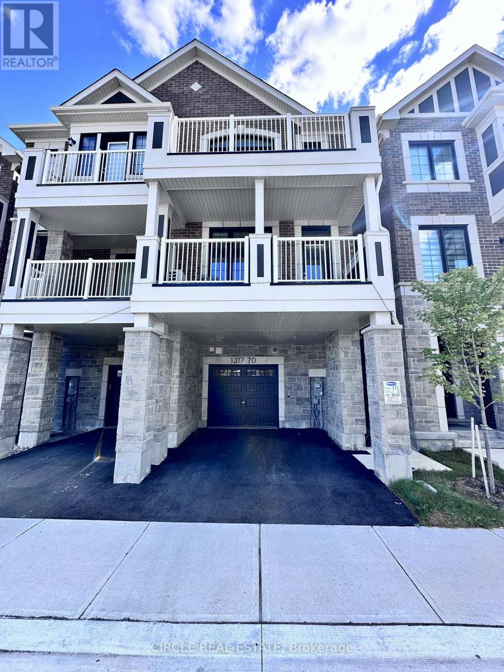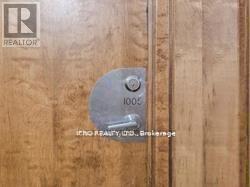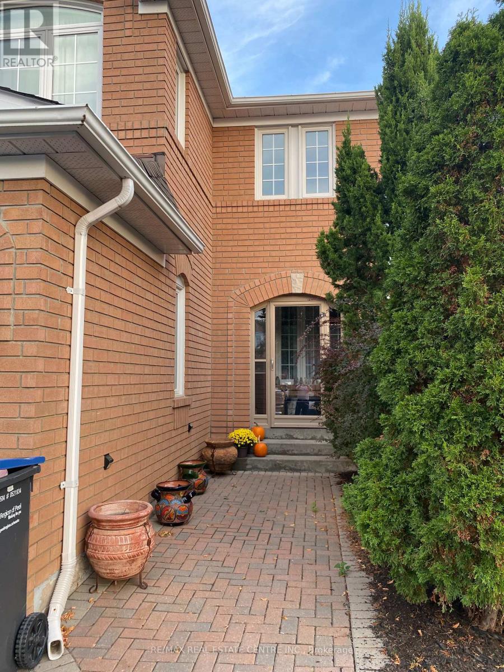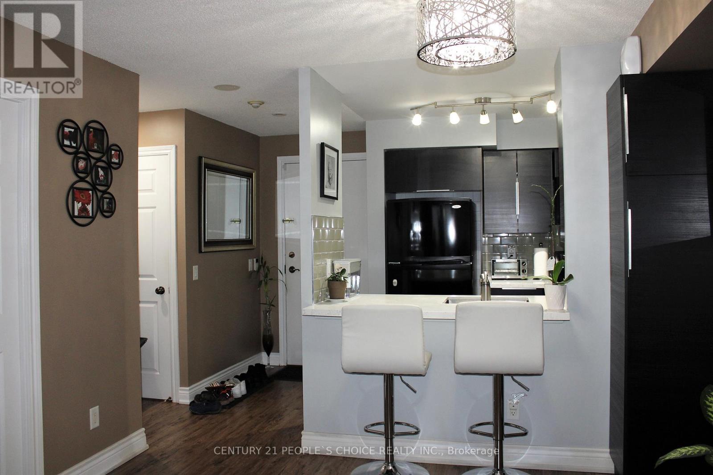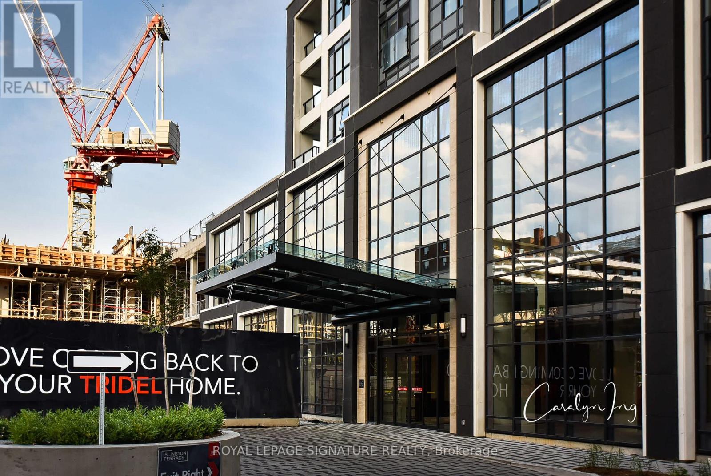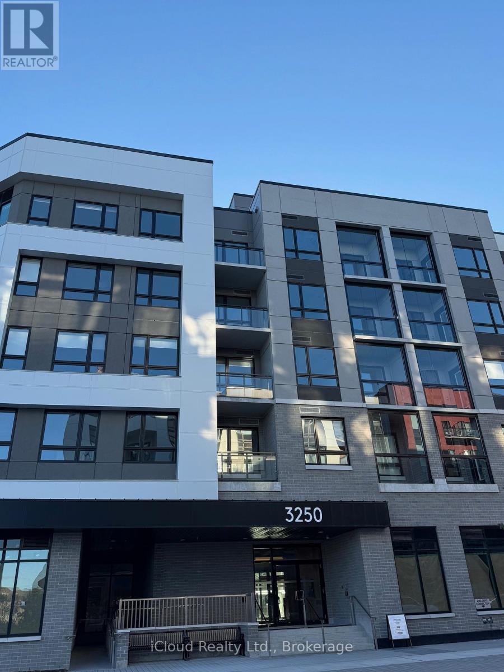2nd & 3rd Floor - 175 Hallam Street
Toronto, Ontario
Welcome to 175 Hallam Street Upper Levels (2nd & 3rd Floors) Available for Lease. All Inclusive with a Total of 4 Bedrooms - Each with its Own Closet. Just an 11 Minute Walk to Subway - Christie Station, Short Walk to a Number of Bus Stops and Minutes to Gardiner Expressway. Close Proximity to Dufferin Mall & Many Local Boutiques, Cafes, and Restaurants Along Bloor Street West. Plenty of Amenities that Cater to a Variety of Lifestyles. Recreational Green Spaces such as Dovercourt Park, Christie Park, & Wallace Emerson Park. Pet Friendly with Restrictions. (id:61852)
RE/MAX Premier Inc.
308 - 250 Scarlett Road
Toronto, Ontario
** LIVE LARGE @ LAMBTON SQUARE!! ** Ultra Premium 1 Bedroom 1 Bathroom Floor Plan * 988 Total Square Feet Including Massive Private Balcony * Tranquil Courtyard Views...Be One With Nature! * Super Efficient Renovated Kitchen With Loads Of Storage & Prep Space Plus Generous Breakfast Area * Spacious Dining Room Featuring Elegant Crown Molding & Oversized Mirrored Closet...Entertain In Style! * Gigantic Sunken Living Room With Over 18 Feet Between You & Your BIG Screen...Kick Back & Relax! * Quality Flooring Throughout...No Carpet! * Newer Windows, HVAC System & Thermostat * Clean As A Whistle! * Huge Primary Bedroom Retreat Featuring Extra Large Double Closet...Bring On The KING Sized Bed! * Renovated 4-Piece Washroom * Ensuite Laundry Room With Built-In Shelving * Dine Al Fresco...Electric BBQ's Allowed * All-Inclusive Maintenance Fee: Heat, Central Air Conditioning, Hydro, Water, Rogers Cable Television, Rogers Fibre Internet, Underground Garage Parking Space & Storage Locker, Common Elements & Building Insurance * Pet Friendly * Well Managed Building With Professional, Friendly & Helpful On-Site Property Management & Superintendent * Resort-Like Amenities Including Outdoor Pool, Fully Equipped Gym, Saunas, Party Room, Car Wash, Library...* Steps To Parks, Trails, River & Golf * Central Location Close To Everything...Shopping, Dining, Schools, Pearson International & Billy Bishop Airports, Hwy 400, 401, 427, QEW * 1 Bus To Subway/Bloor West Village/The Junction * Upcoming LRT! ** THEY DON'T MAKE THEM LIKE THIS ANYMORE...THIS IS THE ONE YOU'VE BEEN WAITING FOR!! ** (id:61852)
Keller Williams Co-Elevation Realty
2605 - 18 Knightsbridge Road
Brampton, Ontario
Professionally Renovated From Top to Bottom with Modern Touches, Quality Finishes & A Great Sense of Neutrality. This Unit Features 957 Sq. Ft of Living Space, Sep Living & Dining Room, 2 Bedrooms + Den, 1 Bathroom and 1 Parking Space. Lots of Sunlight Pouring In With An Eastern Exposure & Large Balcony. All Utilities Included in Maintenance. Centrally Located to Schools, Malls, Libraries, Highways and Chinguacousy Park. Perfect for Downsizers or First Time Homebuyers. (id:61852)
Homelife/miracle Realty Ltd
27 Pantano Place
Brampton, Ontario
This Welcome To This Beautifully Maintained And Spotlessly Clean 3-Bedroom, 3-Bathroom Detached Home In The Highly Sought-After Credit Valley Community. With Its Bright, Open-Concept Layout Home Offers The Perfect Blend Of Comfort, Style, And Convenience. The Family-Sized Kitchen Showcases Upgraded Cabinetry, Quartz Countertops, And Stainless Steel Appliances Ideal For Both Everyday Living And Entertaining. Enjoy A Spacious Living Room, Family Room, And Dining Area Enhanced With Modern Pot Lights And A Carpet-Free Design Throughout. Upstairs, You'll Find A Convenient Second-Floor Laundry And Generously Sized Bedrooms. The Home Also Features A Decent-Sized Backyard, Perfect For Outdoor Relaxation. Located Close To Top-Rated Schools (Including David Suzuki Secondary School), Parks, Plazas, The GO Station, Public Transit, And Highway 407 Everything You Need Is Just Minutes Away! Additional Details: No Tenant In The Basement Tenant Responsible For 100% Of Utilities No Pets, No Smokers Don't Miss This Exceptional Opportunity To Lease A Beautiful Home In A Prime Neighborhood! (id:61852)
Homelife/miracle Realty Ltd
403 - 259 The Kingsway
Toronto, Ontario
Welcome to this beautifully designed 1-bedroom suite at Edenbridge by Tridel, offering 596 sq. ft. of thoughtfully curated living space. The open-concept floor plan seamlessly connects the kitchen, dining, and living areas, creating a bright and inviting atmosphere enhanced by expansive windows and a walk-out to your private balcony, perfect for relaxing or enjoying your morning coffee. The kitchen showcases warm wood-grain cabinetry, quartz countertops, and integrated stainless-steel appliances, blending function and style. The spacious bedroom features a custom closet with built-in shelving, while the elegant bathroom is finished in contemporary tile with a backlit mirror and modern fixtures. In-suite laundry adds everyday convenience, and this suite includes one parking space and one locker for added comfort and functionality. Residents enjoy access to premium amenities including a fully equipped fitness centre, indoor pool, sauna, rooftop terrace, and stylish entertainment lounges. Ideally located in The Kingsway community, steps from Humbertown Shopping Centre, top schools, parks, and transit, with easy access to downtown Toronto and Pearson Airport. (id:61852)
Royal LePage Real Estate Associates
2208 - 3880 Duke Of York Boulevard
Mississauga, Ontario
Welcome to Ovation at City Centre, a highly sought-after Tridel community in the heart of Mississauga. This 1-bedroom + den, 1-bathroomsuite offers a bright and efficient layout with floor-to-ceiling windows, wide-plank flooring, and a private balcony with open views. The modern kitchen features stainless steel appliances, stone countertops, and ample cabinetry. The versatile den is ideal for a home office or guest space. Additional highlights include a spacious primary bedroom, 4-piece bathroom, and in-suite laundry. Residents enjoy access to resort-style amenities including a 30,000 sq ft recreation centre with an indoor pool, gym, bowling alley, billiards room, virtual golf, party rooms, theatre,24-hour concierge, and more. Perfectly located steps from Square One Shopping Centre, Celebration Square, Sheridan College, and public transit, with quick access to major highways. (id:61852)
Royal LePage Real Estate Associates
70 - 1317 Leriche Way
Milton, Ontario
FULLY FURNISHED IMMEDIATE AVAILABILITY:Beautiful 3 Bedroom 2.5 Bathroom Townhouse. UPGRADES: Smart Thermostat/ Front Door Camera + Lock, Potlights on Main Floor, Larger Double Door Fridge, Overhead Microwave/Oven Fan Combo. Eat in Kitchen w/ Breakfast Bar Island, Quartz Countertop, S/S Appliances. Oversized family room w/ terrace and main floor laundry. Master Bedroom w/ private ensuite washroom and terrace. Oversized garage w/ ++ storage space. (id:61852)
Circle Real Estate
1005 - 3880 Duke Of York Boulevard
Mississauga, Ontario
2 Bedrooms, 2 Washroom Condo in the Heart of Mississauga - State of the Art Facilities Including 24 Hr. Concierge, Indoor Pool, Jacuzzi, Sauna, Billiards. Unbeatable Location. Greatest Elegance and Comfort, This Condo Represents the Finest That This Prestigious Neighborhood Has to Offer. Walk To Square One Shopping Centre, Restaurants, Transit, Theatre and Library. (id:61852)
Icloud Realty Ltd.
39 Fiddleneck Crescent
Brampton, Ontario
Excellent Location , Beautiful Well Maintained Home With 3 Bedrooms, 3 Washrooms For Lease , Newly renovated Bathrooms and Kitchen, Lots Of Pot lights , Freshly painted . No Carpet, Perfect Home With Fabulous Layout. Close To All Amenities; Park, Hwy 410, Brampton civic Hospital, Public Transit, And Schools. 3 parking on the drive way. Has its own washer & dryer. Tenant pays 100% utility.*** NO ONE IN THE BASEMENT*** (id:61852)
RE/MAX Real Estate Centre Inc.
1607 - 710 Humberwood Boulevard
Toronto, Ontario
Walk into The Mansions Of Humberwood and feel that instant luxury resort vibe. This exceptionally clean, sun-filled condo displays a tasteful renovation with an upgraded kitchen W/large stainless steel under -mount sink/quartz countertops/extended bar handover /custom cabinets /soft close drawers. Laminate Flooring & Upgraded Light Fixtures Thr/Out. Open Concept Living Rm & Dining Rm. Split Bedroom Layout With 2 Full Baths. Private Tiled Balcony. Alarm System, Motion Sensor & Digital Thermostat. (id:61852)
Century 21 People's Choice Realty Inc.
3010 - 7 Mabelle Avenue
Toronto, Ontario
Tridel-Built 2 Bedroom Condo, Steps To Islington Subway Station. All Laminate Floors Throughout. Conveniently Located In The Heart Of Islington City Centre. Easy Access To Qew And Hwy 427. 24 Hr. Concierge, Gym, Party/Meeting Rooms, Yoga & More. (id:61852)
Royal LePage Signature Realty
213 - 3250 Carding Mill Trail W
Oakville, Ontario
Modern 1+Den Condo for Lease in The Preserve, Oakville! Welcome to 3250 Carding Mill Trail, a beautifully designed 1 bedroom + den suite offering contemporary finishes and functional living in one of Oakville's most sought-after communities. This bright unit features 9-ft ceilings, large windows, and an open-concept layout that seamlessly blends living, dining, and kitchen areas. The modern kitchen is equipped with stainless steel appliances, quartz countertops, and ample cabinet space. The den provides the perfect setup for a home office or guest room, and the private balcony offers a peaceful spot to unwind. Enjoy in-suite laundry, one underground parking space, and a storage locker. Building amenities include a fitness centre, rooftop terrace, and stylish party room. Located in The Preserve, you're steps from shops, cafes, parks, top-rated schools, and just minutes to Highways 407, 403, and Oakville GO. Ideal for professionals or couples seeking upscale living in a convenient, family-friendly neighbourhood. Available for immediate occupancy! (id:61852)
Icloud Realty Ltd.
