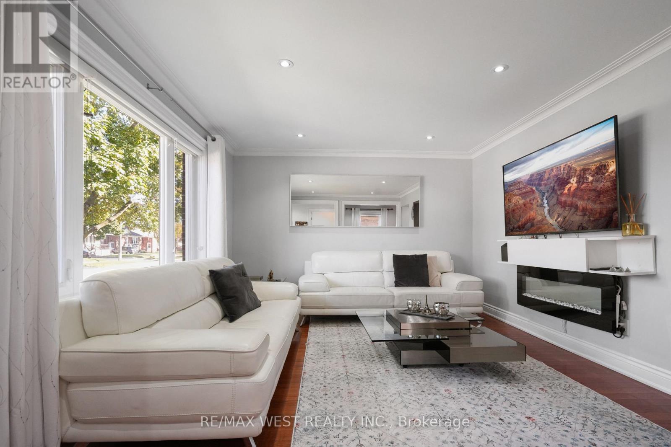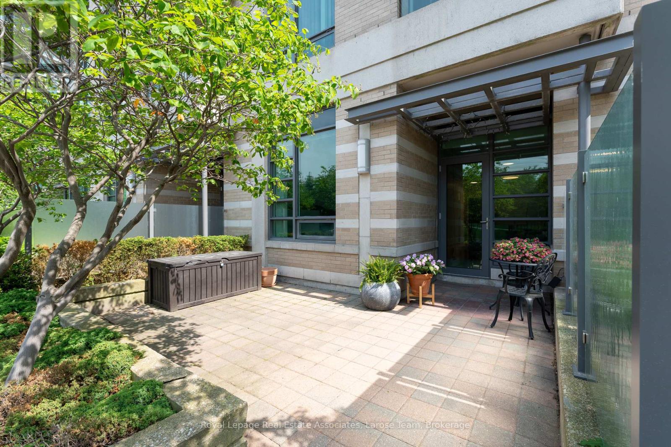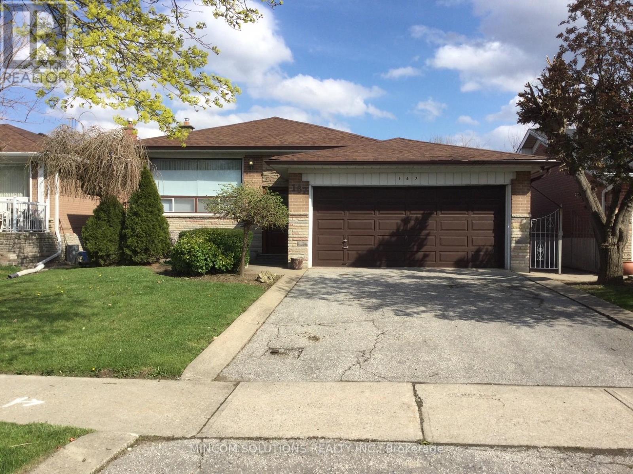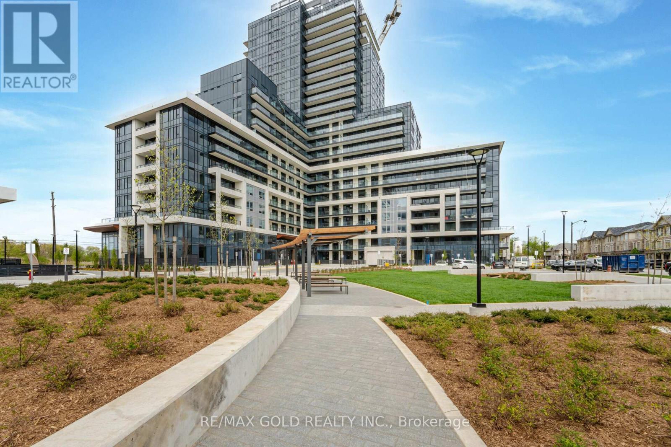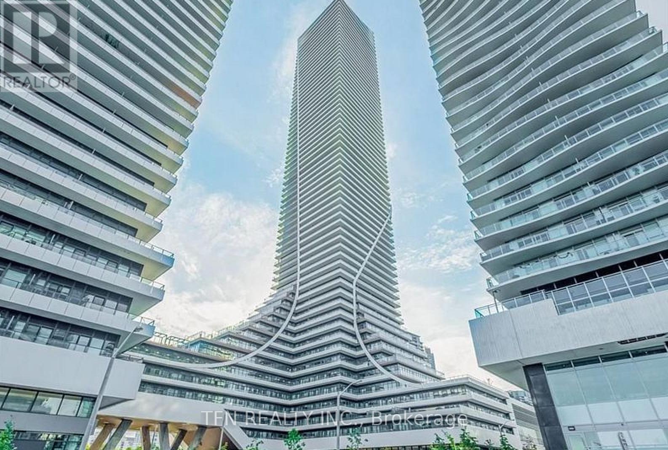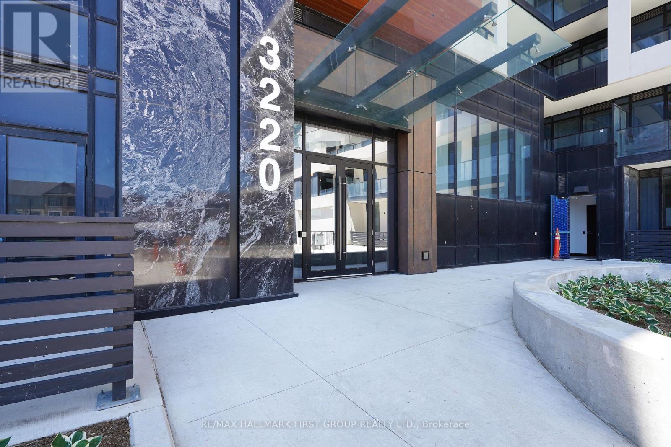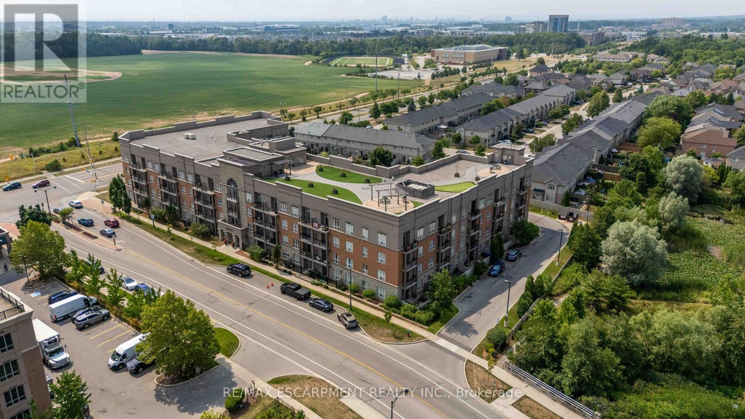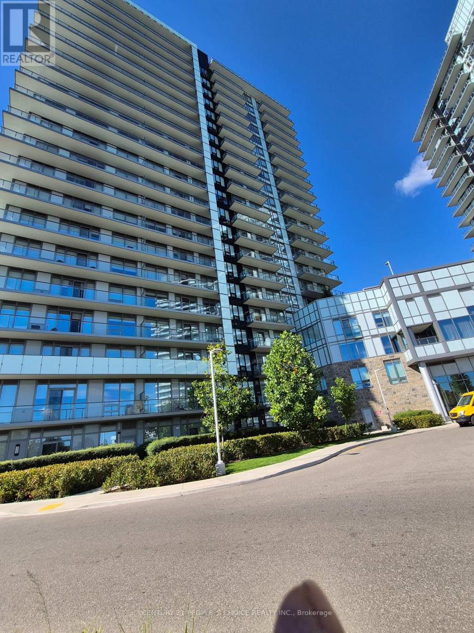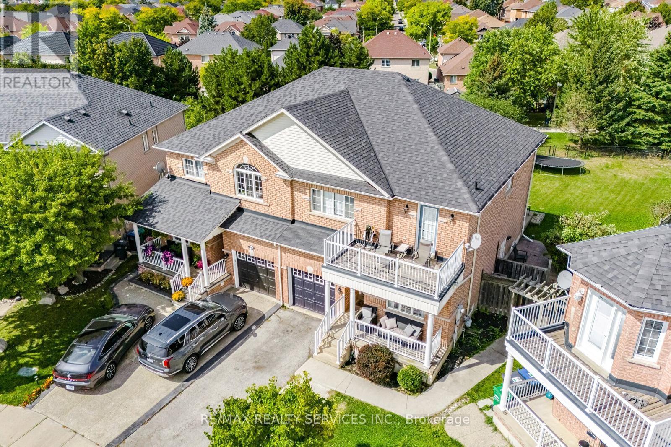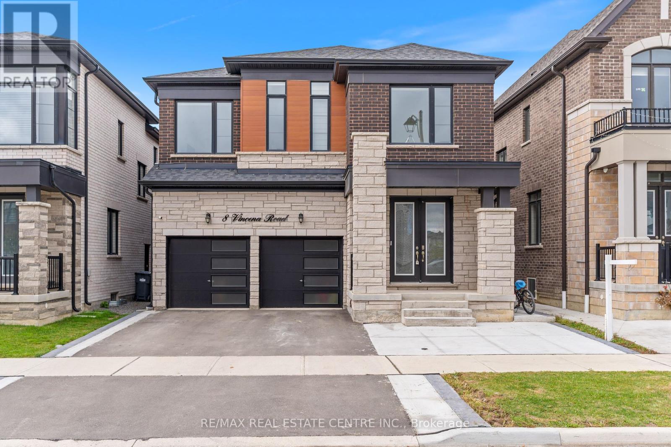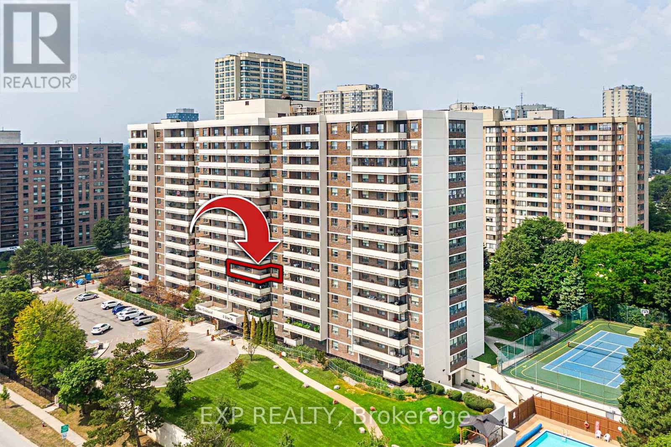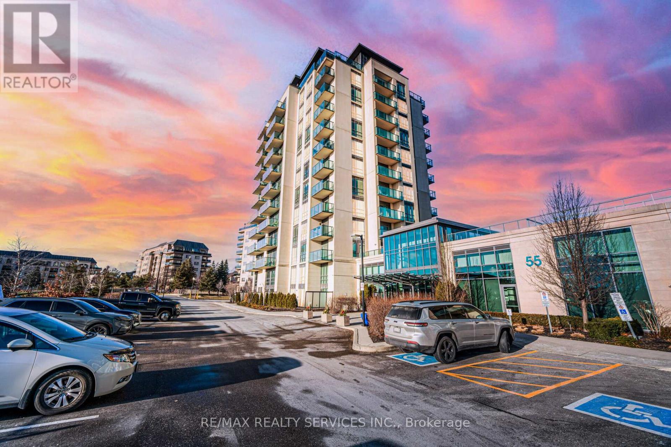25 Silvercrest Avenue
Toronto, Ontario
Renovated and move-in-ready, this Alderwood home offers an income-producing lower level with a separate private entrance. The freshly painted main level features a bright and open living room, renovated kitchen and 3 spacious bedrooms - one with direct access to a private backyard oasis complete with an in ground swimming pool. The freshly painted lower level, w/ brand new floors just installed, offers a complete in-law suite with 2 large bedrooms, a kitchen and private side entrance ideal for extended family or income potential. Outside enjoy the in-ground pool, hot tub, permanent awning, and outdoor television perfect for relaxing after work or entertaining family and friends. Loved by its current owners for its unbeatable location, this home offers quick access to every major highway, downtown Toronto & Pearson Airport in just minutes. The tight-knit, welcoming community is one where neighbours greet each other with a smile, children play freely, and local traditions like the annual Christmas parade and street sales bring everyone together. Families will also appreciate the excellent nearby schools and family-friendly atmosphere. Conveniently located close to Sherway Gardens, Farm Boy, GO Transit, TTC, parks, and the lakefront this home truly blends comfort, connection, and convenience in one exceptional package! (id:61852)
RE/MAX West Realty Inc.
102 - 225 Sherway Gardens Road
Toronto, Ontario
Bright & Stylish Ground Floor Condo with Direct Access! Step into this beautifully bright, open-concept ground floor unit at the sought-after One Sherway. Enjoy the ease of direct access- no elevators needed! Ideal for pet owners or those looking to enjoy your own outdoor terrace, overlooking the parkette. High 9 ft ceilings, freshly painted, updated kitchen cabinets, ceiling light fixtures, great sized den for the home office setup. The bedroom features an extra built-in custom closet! 1 Parking on the first level. The perfect blend of style and convenience, offering effortless living with all the luxury amenities One Sherway is known for Gym, Pool, Billiard, Virtual Golf, Sauna, Theatre, and more. Perfect for down-sizers, first-time buyers, or anyone who values comfort without compromise. Sherway Gardens and TTC access to Kipling Subway at your doorstep! ****Check out the Multimedia Link to watch Walk-through Tour!**** (id:61852)
Royal LePage Real Estate Associates
167 Kingsview Boulevard
Toronto, Ontario
Welcome to 167 Kingsview Blvd. a beautiful well cared for and maintained family home for over 55 years. Complete with a full size double car garage and double driveway. Enter through the solid oak front door into the spacious marble tiled foyer and walk up to the bright main floor featuring formal living and dining area with large windows, dark stained hardwood floors, solid wood trims and solid oak doors through-out, creating a warm and inviting space. The Eat-in kitchen boasts ceramic floors, a ceramic back splash, newer cabinetry, and bright south facing window, great for those sunny breakfast mornings. The main floor includes 3 large bedrooms, including a primary bedroom with a 2 pc. ensuite washroom and large walk-in closet. The main 5 pc. bathroom is beautifully appointed with pedestal sink and bidet, marble floors, and wall to wall ceramics. The fully finished basement, with a separate entrance, has great potential for an in-law suite, ideal for extended family (retrofit status not warranted). It features a spacious family size kitchen with ceramic floors and back splash, a large recreation/living room with brick fireplace, (gas fireplace in "as is condition"), plus a renovated 4-piece bathroom. A laundry room with a double laundry sink and washer/dryer and extra storage cabinetry completes the space. The private backyard includes a large concrete patio, concrete patio table included, and access to the double garage. Recent upgrades include Central air (2023), roof and eave troughs (2018). With parking for 4 vehicles, a garage door opener, and close proximity to Highways 401, 427, 409, Pearson airport, public transit, shopping, schools, and parks, this home offers it all in a convenient West Etobicoke location.Inclusions: 2 fridges, 2 stoves, built-in dishwasher, washer & dryer all in "as is condition", all electric light fixtures, all window coverings, furnace, central air, central vac, garage door opener. Exclude Basement freezer. Hot water tank (rental (id:61852)
Mincom Solutions Realty Inc.
817 - 3220 William Coltson Avenue E
Oakville, Ontario
Discover the luxury of living in this 1 year old, one-bedroom + one washroom condo in the sought-after Oak Village Community at Trafalgar/Dundas. This modern, fully upgraded suite boasts an open concept layout with laminated floors, a high-end kitchen, and smart technology throughout. Enjoy stunning views over Trafalgar and unparalleled convenience with nearby amenities including a bus terminal, Loblaws, Walmart, various shops, restaurants, parks, a hospital, and Sheridan College. The unit includes one parking spot and one locker, along with luxurious indoor and outdoor amenities offered by Branthavens Upper West Side 2. Available for immediate lease, this condo is perfect for those seeking a blend of comfort, style, and convenience in a prime location. Bell Internet Gigabit Fibe 1.5 is free with this unit (Retail price 120 per month) . Can get Basic TV Package for 11.30 CAD. (id:61852)
RE/MAX Gold Realty Inc.
337 - 30 Shore Breeze Drive
Toronto, Ontario
Welcome To Eau Du Soleil. A Modern Waterfront Community In Mimico! Beautiful Large 740 Sqft, 2 Bedroom With Balcony Podium Unit! Luxury Amenities Inc Games Room, Saltwater Pool, Lounge, Gym, Yoga & Pilates Studio, Dining Room, Party Room And More! Close To The Gardiner, TTC & Go Transit. (id:61852)
Tfn Realty Inc.
813 - 3220 William Coltson Avenue
Oakville, Ontario
Welcome to Upper West Side Condo in Oakville. 1 year old building & an elegant 2- bedroom 2 Bathroom unit in a prime location. Comes with 1 parking + locker. The condo offers over 800 sq ft of living space. Tons of natural light and featuring impressive 10-foot ceilings. Equipped with stainless steel appliances and premium finishes, it provides a modern living experience. This convenient location is within walking distance to grocery stores, retail, and the LCBO. Close to the hospital, major highways (407, 403), and Sheridan College. Local amenities like Longos, Superstore, Walmart, and various restaurants are just a short walk away. Parking and high speed internet included! Come see for yourself! (id:61852)
RE/MAX Hallmark First Group Realty Ltd.
422 - 5317 Upper Middle Road
Burlington, Ontario
Experience true penthouse luxury at the Haven building in Burlington's coveted Orchard community! This Spectacular 1-bedroom plus den, 2-bathroom suite redefines condo living with 1,209 sq ft of sun-drenched space soaring 10-foot ceilings that must be seen to be appreciated. Originally a two-bedroom plan, this unit has been brilliantly redesigned to create a massive, open-concept living room perfect for entertaining or enjoying the airy, light-filled ambiance. The updated chef's kitchen is the heart of the home, featuring gleaming quartz countertops, a large island, and premium stainless steel appliances. Unwind in your private primary retreat with a large walk-in closet and a spa-like ensuite bath. The versatile den makes an ideal home office or guest space. Enjoy morning coffee on your private balcony and the incredible convenience of a storage locker located on the same floor. The Haven offers an unbeatable lifestyle. Head up to the spectacular rooftop terrace with BBQs, a putting green, and panoramic views of the escarpment. The building also includes a gym, a party room, and an energy-efficient geothermal heating and cooling system for low-cost, year-round comfort. (id:61852)
RE/MAX Escarpment Realty Inc.
1904 - 4655 Metcalfe Avenue
Mississauga, Ontario
For Lease: Stunning 2+Den, 2 Bath Corner Unit at Erin Square by Pemberton Experience luxury living in this bright and spacious corner unit with breathtaking unobstructed northeast views and a wrap-around balcony. This 2-bedroom + den, 2-bathroom suite features a modern kitchen with quartz countertops, stainless steel appliances, 9' smooth ceilings, and laminate flooring throughout. The split-bedroom layout provides added privacy, with a spacious primary bedroom that includes a walk-in closet and ensuite bath. Internet, parking, and locker are included. Exceptional building amenities: 24-hour concierge, rooftop pool, fitness centre, lounge, games room, guest suite, pet wash station, BBQs, and playground. Prime location just steps to Erin Mills Town Centre, Credit Valley Hospital, top-rated schools, scenic trails, and transit. Quick access to major highways. Move-in ready don't miss this opportunity! (id:61852)
Century 21 People's Choice Realty Inc.
130 Dells Crescent
Brampton, Ontario
LOOK NO FURTHER!! DONT MISS THIS GEM IN THE NEIGHBOURHOOD!! Rare Premium Pie-Shaped Lot 157 FtDeep! Beautiful Semi-Detached Home Featuring Separate Living & Dining Rooms, Bright Modern Layout,and a Finished Basement with Private Side Entrance. Enjoy Parking for 4 Cars and a Spacious Backyard Perfect for Entertaining. Nestled in a Highly Sought-After Neighborhood Close to Top Schools, Parks,Shopping & Transit! 2 bedroom finished basement with separate entrance, liand kitchen (id:61852)
RE/MAX Realty Services Inc.
8 Vincena Road
Caledon, Ontario
An Absolute Show Stopper Approx 3000 Sq Ft Upstairs Premium Modern Elevation Detached Built With 2 Separate Basement Rental Apartments With 2 Separate Entrances Generating $2800 Income!! This House Offers 9 Ft Ceiling Throughout The House On Main & Second & In Basement As Well Floor Shows The Perfect Blend Of Luxury & Practicality!! Tons Of Natural Light & Upgrades Includes "Legal Basement Apartment, Hardwood Floors On The Main Floor, Upgraded Kitchen Is a Chef's Delight Featuring Granite Countertops, Stainless Steel High End Appliances, Upgraded Cabinets & Lots Of Pantry Space. Great Size 4 Bedrooms Plus 3 Full Washrooms Upstairs!! Laundry On Second Floor, Walk In Closet!! Master Suite Is A Serene Retreat, Luxurious En- Suite Bathroom W/ 2 Sinks & Huge Closets Offering A Spa Like Experience!! No Expenses Spared Upgraded Floors, Granite Counters, Upgraded Garage Doors, Upgraded Entrance Door, Upgraded Light Fixtures, 9 Ft Ceiling On Main & Upgraded 9 Ft On Second Floor & In Basement, 200 Amp!! Must See!! (id:61852)
RE/MAX Real Estate Centre Inc.
512 - 3 Lisa Street
Brampton, Ontario
Welcome To This Beautifully Updated 2-Bedroom, 2-Bath Condo In Bramptons Sought-After Queen Street Corridor! Perfectly Located Just Minutes To Hwy 401, Public Transit, Shopping, Dining, And All Amenities. Inside, You'll Love The Brand New Kitchen With Brand New Appliances, Fresh Paint, Stylish New Flooring, And Updated Windows Throughout. The Open Living And Dining Space Flows To A Generous Balcony Ideal For Relaxing Or Entertaining. This Quiet, Well-Maintained Building Offers Outstanding Amenities Including An Outdoor Saltwater Pool, Tennis Courts, Two Fully-Equipped Gyms, Sauna, And Party/Gathering Rooms. Move-In Ready And Packed With Upgrades This Is One You Don't Want To Miss! (id:61852)
Exp Realty
508 - 45 Yorkland Boulevard
Brampton, Ontario
!!! Absolutely Gorgeous 2 Bedroom Condo In Demanding Goreway & Queen Area!!! *Bright & Spacious* Features An Open Concept Layout!!! Luxury Finishes With Modern Style Kitchen. Laminate Floor All Over, Walk-Out To Balcony From Living Area, Separate Laundry Room In Unit, Good Size Bedrooms, Master Bedroom Comes With Large Closet. Freshly Painted Whole Condo Unit. Modern Building With A Gym, Meeting Rooms & Party Room**Steps To Brampton Transit**Great Location Only Minutes From Hwy 427 & 407!! **EXTRAS** One Underground Parking Spot & Locker** Ensuite Laundry!! (id:61852)
RE/MAX Realty Services Inc.
