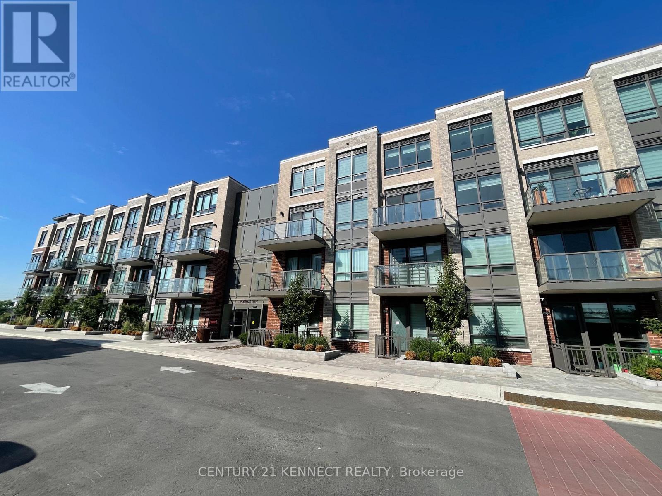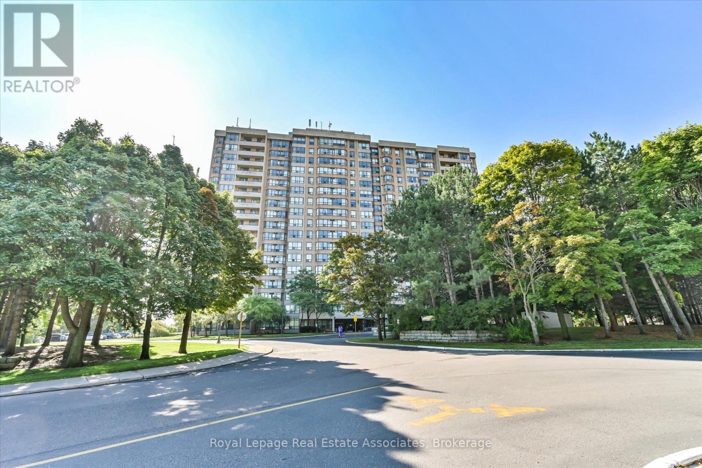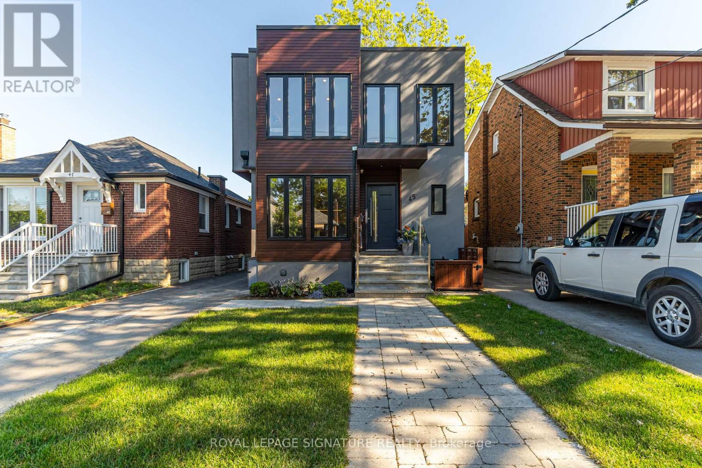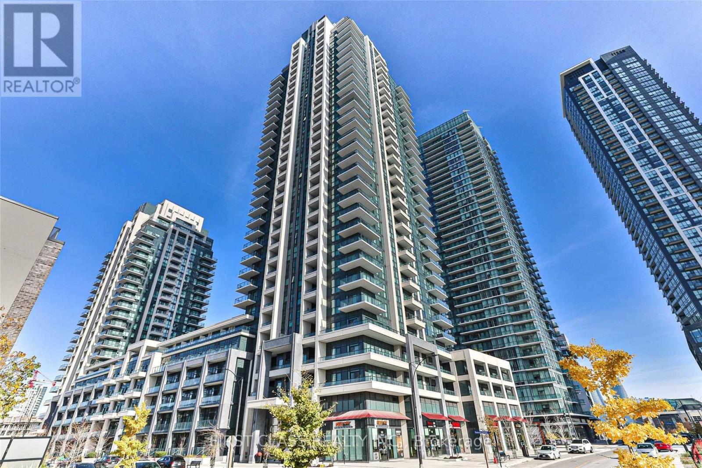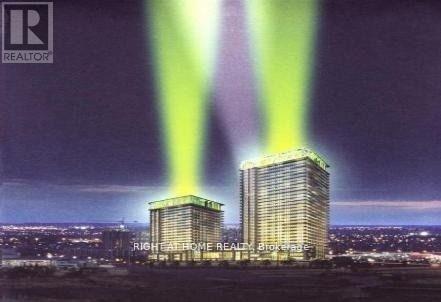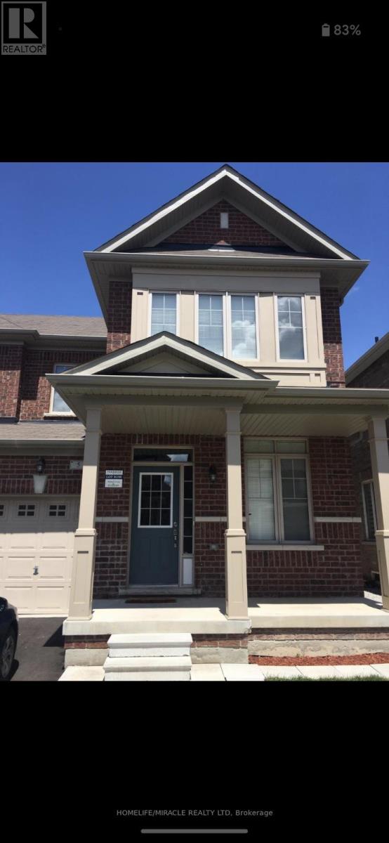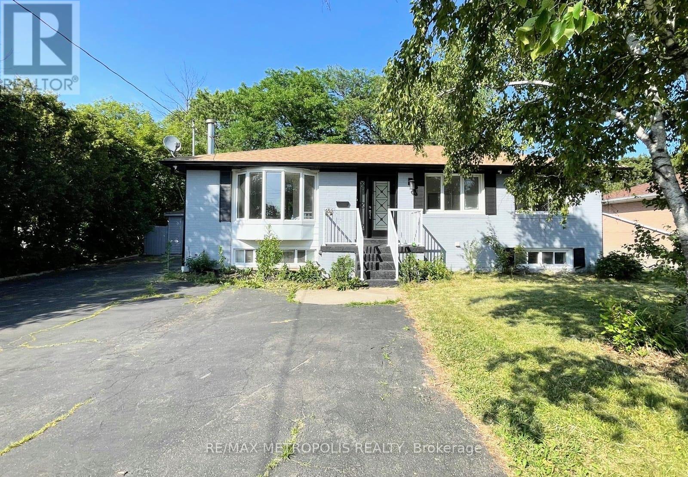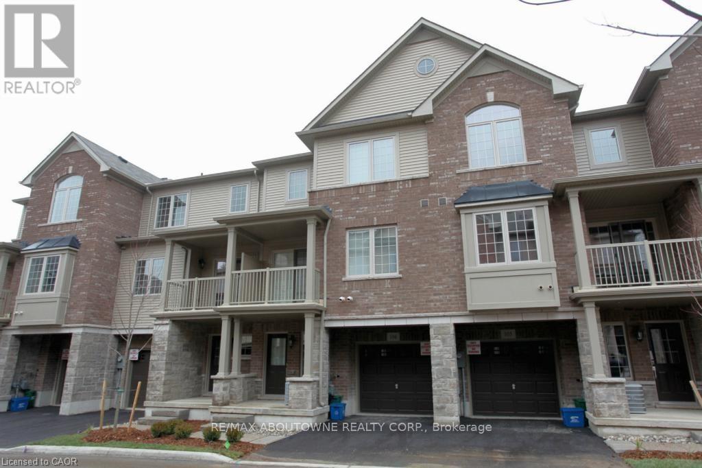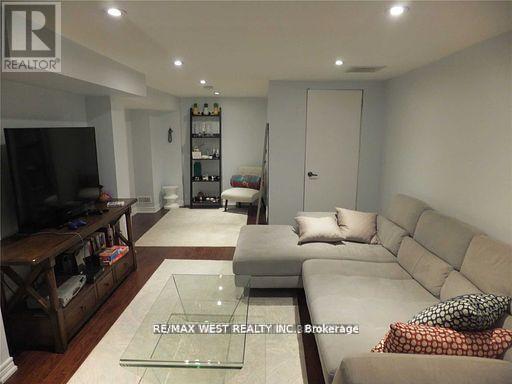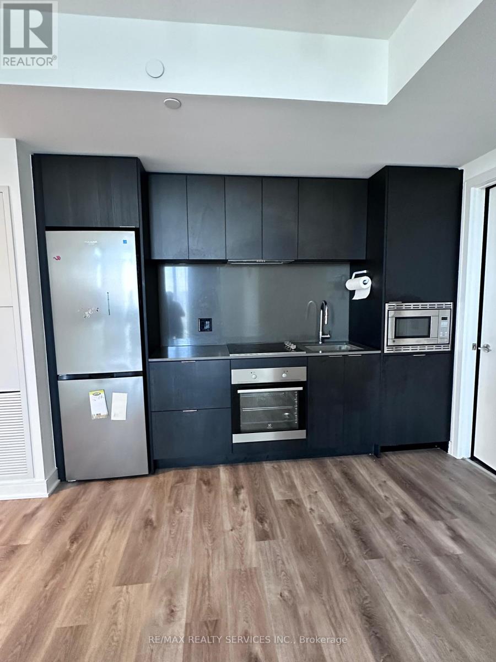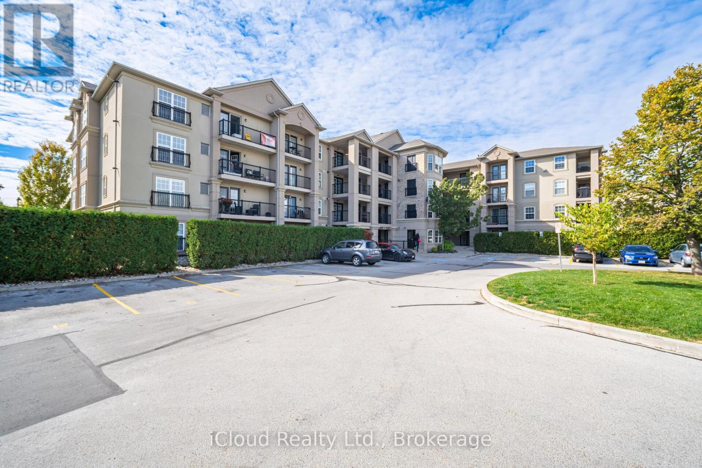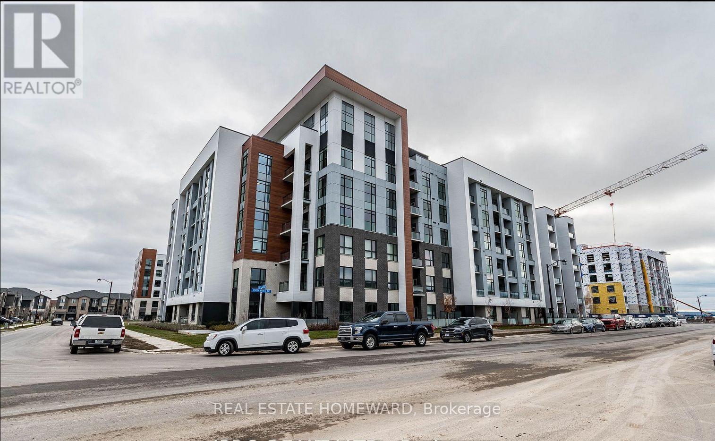367 - 65 Attmar Drive
Brampton, Ontario
Beautiful sun filled 2 year new 2 bedroom 2.5 bath stacked town in a high demand area of Brampton. (Bordering to Vaughan) with 1 underground parking and 1 locker. Spectacular view, open layout with laminate floor, large windows, modern kitchen with quartz countertop. Great location: walking distance to the bus stop. Easy access to hwy's 7, 427, 407 and shopping. Built by Royalpine Homes. (id:61852)
Century 21 Kennect Realty
1209 - 10 Malta Avenue
Brampton, Ontario
Exciting Opportunity To Own A Bungalow In The Sky! This Massive 1,416sf 3+1 Bedroom Corner Suite Features A Large and Welcoming Foyer As You Enter Into The Functional Layout. This Unit Features A Large Ensuite Laundry Room, Open Living Room, Updated Kitchen with Eat-In Breakfast Area As Well As A Formal Dining Room. Three Well Sized Bedrooms Ensure Comfort For Resting While The Primary Bedroom Also Incudes a Walk In Closet & 5 Piece Ensuite Bathroom! Enjoy Bright The Bright And Airy Feel With a Sun Drenched South West Exposure, Wide & Open Balcony & Enclosed Solarium! (id:61852)
Royal LePage Real Estate Associates
Bsmt - 45 William Street
Toronto, Ontario
Welcome to a contemporary studio basement apartment in desirable Weston Village. Bright and well-designed with modern finishes, high-end appliances, and private entrance. Offered furnished or unfurnished. Ideal for a single professional or student. Short walk to GO & UP Express, TTC, and local shops and amenities. Short term length negotiable. Preferred 6 months. Tenant to pay 30% of Utilities.Long term lease option available if interested. (id:61852)
Royal LePage Signature Realty
3216 - 4055 Parkside Village Drive
Mississauga, Ontario
Beautiful 2 Bedroom / 2 Full Bath Condo in desired Block Nine towers in the heart of Mississauga. Open concept layout. Full size appliances. Cabinet panelled Refrigerator and Dish washer. Granite Counter top. Carpet free floors. High Ceiling. New building with modern facilities - Kids play area, Gym, Yoga Studio, Theatre, Media Lounge, Party Room, Guest Suites, Library. Walk to Square On, YMCA, Celebration Square. Suitable for family, Students. Extras: (id:61852)
First Class Realty Inc.
2902 - 360 Square One Drive
Mississauga, Ontario
A New Definition For 'Luxury', Breathtaking Lake Ontario Views From The 29th Floor. 2 Years New , 2 Bedrooms, 2 Washrooms , Huge Balcony In The Heart Of Square One In Mississauga . State Of The Art, Fully Upgraded Kitchen With Granite Counter Tops And Built In Microwave Over The Range. A Must See !Also Available For Short Term Lease. Landlord Is A Real Estate Agent. (id:61852)
Right At Home Realty
5 Exhibition Crescent
Brampton, Ontario
3 Bedroom 3 Washrooms Semi Detached in the Area of Northwest Brampton. 2nd Floor Laundry, Beautiful Kitchen With S/S Appliances. Main Floor Hardwood And Oak Stair. Easy Access To Public Transit, Schools, Shopping, And All Amenities. Landlord Will Interview AAA Tenants. Professionally Employed, Good Credit, Habits To Keep The House Tidy and Clean. Tenant Pays 70% Utilities, Min 2hrs notice required for showing. (id:61852)
Homelife/miracle Realty Ltd
Main - 575 Third Line
Oakville, Ontario
Modern Comfort Meets Classic Charm in Oakville Welcome to the beautifully updated main floor unit of 575 Third Line a rare rental gem located in one of Oakville's most desirable neighborhoods. This freshly renovated bungalow offers a stylish living space, featuring bright interiors, wide-plank laminate floors, and an open-concept layout ideal for both everyday living and entertaining. The modern kitchen is equipped with sleek quartz countertops, stainless steel appliances, and generous cabinet space for all your culinary needs. With three well-sized bedrooms, a contemporary three-piece bath, and private in-unit laundry, comfort and convenience are at your fingertips. Step outside to enjoy a shared backyard perfect for outdoor relaxation or weekend BBQs. Parking is simple with two driveway spots and an additional space in the detached garage. Perfect for professionals, families, or couples, this home is ideally situated near top-rated schools, lush parks, Bronte GO Station, major highways, South Oakville Centre, and Bronte Harbour. Enjoy a lifestyle that blends modern upgrades with the tranquility of a mature neighborhood. Main Floor Tenant is responsible for 65% of all utilities. (id:61852)
RE/MAX Metropolis Realty
104 - 1401 Plains Road E
Burlington, Ontario
Executive rental by Branthaven. Minimum 1 year lease. 2 bedrooms, 1.5 bathrooms, main floor family room. Hardwood in living/dining rooms. Access to balcony from Dining Rm, entry to garage from home, excellent location. Close to Go Transit, Hwy Access, Shops all close by. Tenant to pay all utilities, credit check, letter of employment and rental application with offer. 24 hrs. notice for showings. No Pets Allowed (id:61852)
RE/MAX Aboutowne Realty Corp.
Lower - 23 Rangoon Road
Toronto, Ontario
Fully Furnished- Separate Entrance To Lower Level Basement Apt. Totally Renovated And Shows Exceptional Spotless/Clean- Immaculate-open Concept. Lower Level Is The Same Sq Footage As Main Flr. This Bungalow Has An Extremely Large Lower Level. Large Bedroom, Gourmet Kitchen With S/S Appliances. Spacious Living Rm And Dinette. Separate Office/Den. Laundry & Utilities Included. Bus Stop At Front Door **No Pets & No Smokers** (id:61852)
RE/MAX West Realty Inc.
1303 - 86 Dundas Street E
Mississauga, Ontario
Welcome to this modern and functional residence featuring a highly efficient layout, unobstructed north views, and built-in appliances. Highlights include a large accessibility bathroom, ensuite laundry, and a versatile second bedroom that can easily serve as a home office or guest room. Located in the heart of EMBLEMs new master-planned community, residents enjoy premium amenities such as a 24/7 concierge, fitness center, yoga studio, art gallery, party room, and an outdoor terrace with BBQs. Just steps from banks, restaurants, retail, and transit, this home offers the perfect blend of convenience, style, and contemporary living. (id:61852)
RE/MAX Realty Services Inc.
111 - 2035 Appleby Line
Burlington, Ontario
Rarely offered 3-bedroom, 2-bathroom ground floor condo in the sought-after community of The Orchard! This bright and spacious 1240 sq. ft. unit offers a desirable walk-out patio with access to a large grassy area perfect for relaxing outdoors or enjoying a semi-private entrance. The open-concept layout features an eat-in kitchen with stainless steel appliances, breakfast bar seating, and additional space for a dining area if desired. All three bedrooms are generously sized, each with large windows and ample closet space. The primary suite includes oversized windows and a full 4-piece en-suite for added comfort and privacy. Enjoy carpet-free living with modern laminate flooring throughout. Ideally located within walking distance to top-rated Burlington schools, shopping, parks, and trails, with easy access to the GO Station, QEW, and Hwy 407. Low maintenance fees include water, clubhouse access, gym, sauna and car wash facilities. A perfect blend of convenience, comfort, and community living - this home truly has it all! (id:61852)
Icloud Realty Ltd.
323 - 460 Gordon Krantz Avenue
Milton, Ontario
Welcome to this stunning one-bedroom condo available for lease in a vibrant, master-planned Mattamy community. Enjoy breathtaking escarpment views from your private retreat featuring 9' high ceilings, a modern open-concept layout, and stylish finishes throughout - including upgraded flooring, extended cabinetry, and granite countertops.This thoughtfully designed suite comes with an owned locker and heated parking for your convenience. Residents also enjoy access to premium amenities such as a party room, fitness centre, and rooftop terrace with BBQ lounge - perfect for entertaining or relaxing after a long day.Nestled in a growing neighbourhood surrounded by parks, great schools, and walking trails, you'll be just minutes from the upcoming Wilfrid Laurier University and Conestoga College campuses - ideal for professionals or students seeking comfort and connection.Seeing is believing - come experience it for yourself! (id:61852)
Real Estate Homeward
