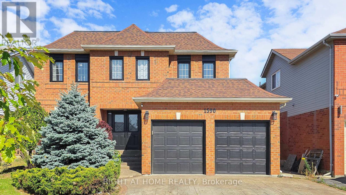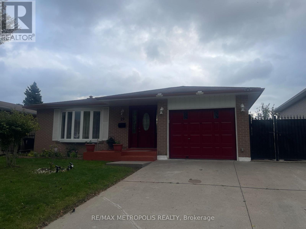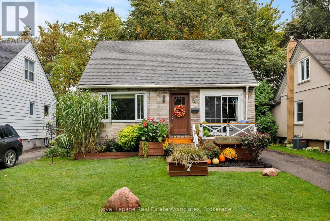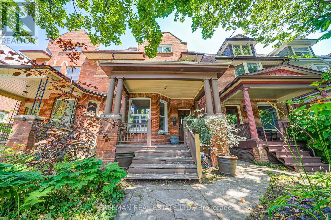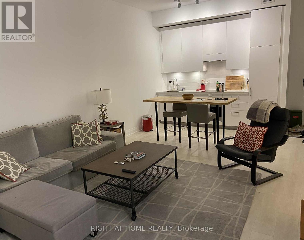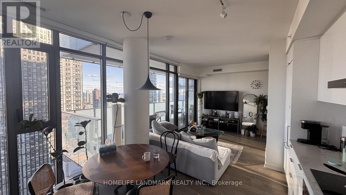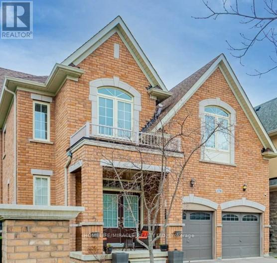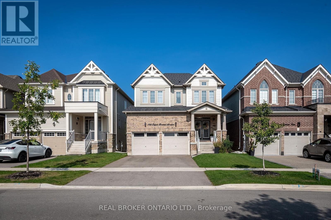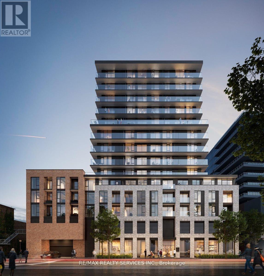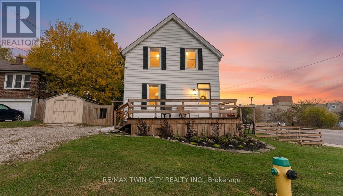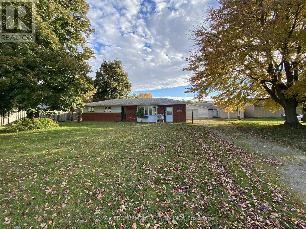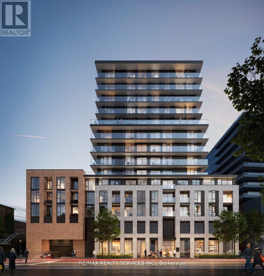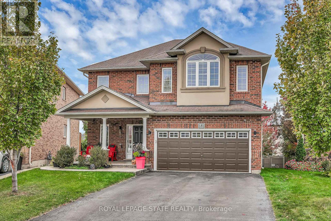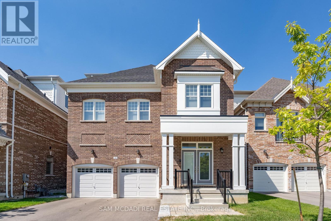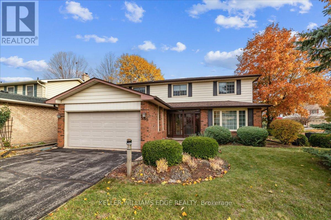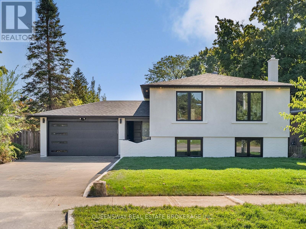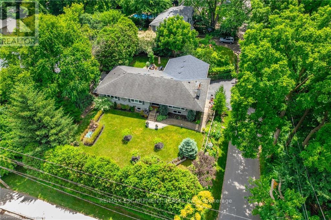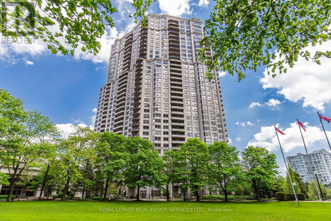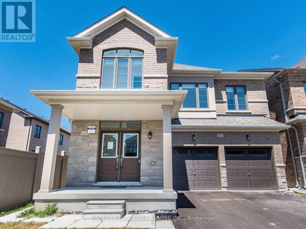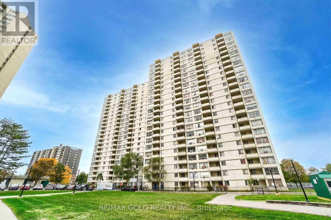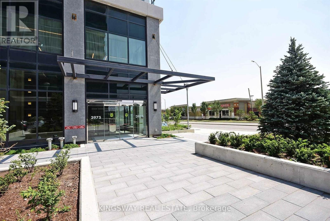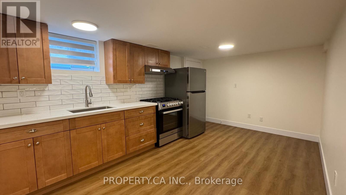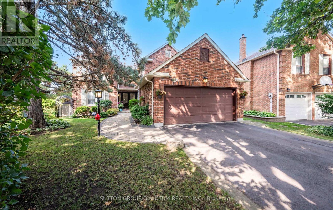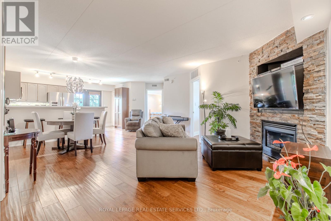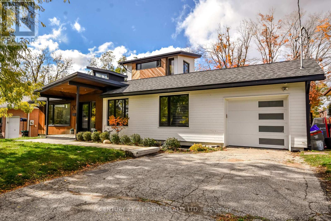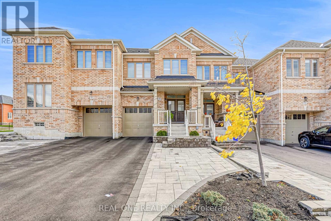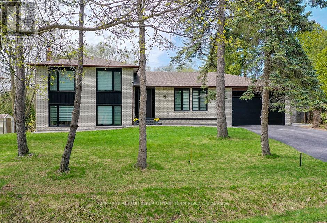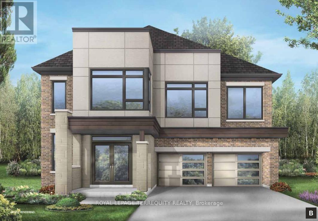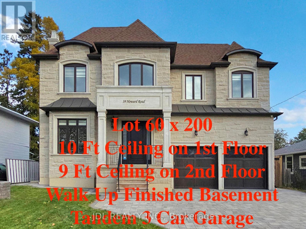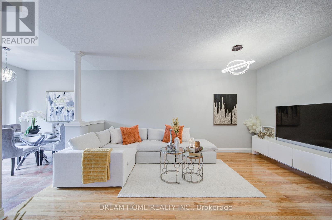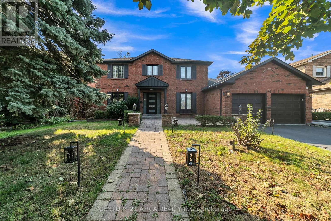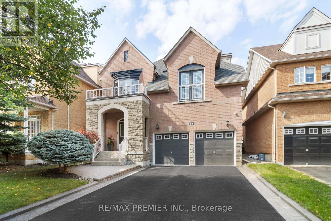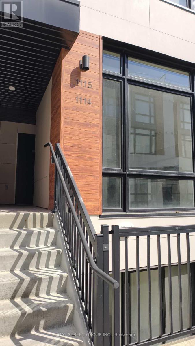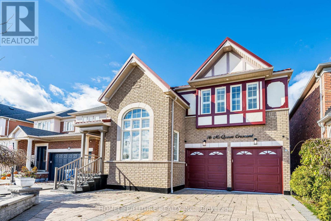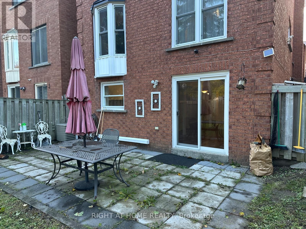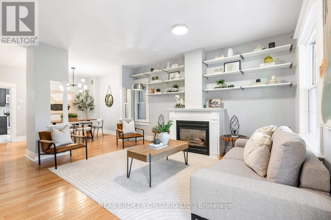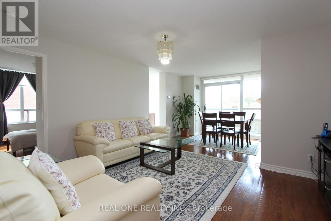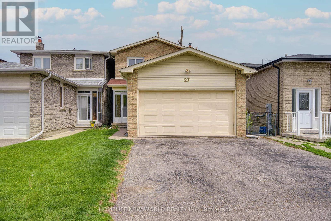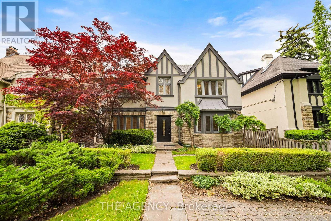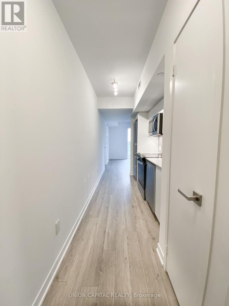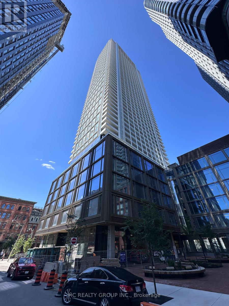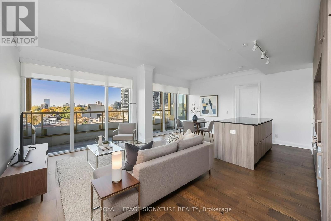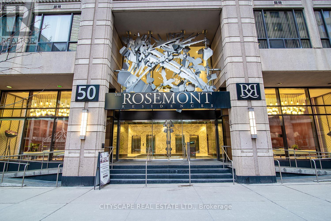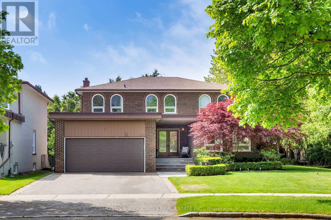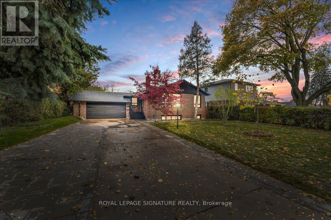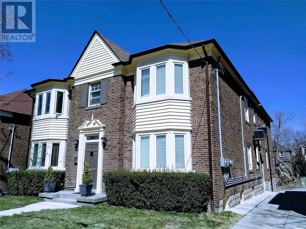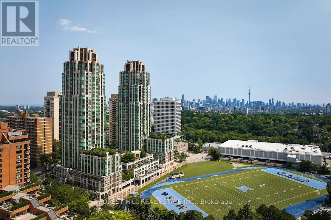1590 Major Oaks Road
Pickering, Ontario
Welcome to this stunning home 4+2 bedrooms & 5 bathrooms- with just over 4000 sqft of combined living space in desirable Brock Ridge- walk to schools, park in the backyard and public transit at your doorstep. Close to Pickering Town Centre and places of worship, trails & green-space. Grand entrance with luxury staircase. Updated all new porcelain and luxury laminate floors on main and second level. Custom kitchen with quartz countertop, backsplash and s/s appliances. Entertain/ relax in the xl living&family rms. Dining rm is xl with built in bar/coffee nook/server with quartz countertop. Relax in the spacious executive primary bedroom with sitting area, his & hers walk-in closets and spa like en-suite. Second bedroom has its own private en-suite. Third bedroom has a semi-en-suite so there could be 3 primary bedrooms- great for large extended families or rental potential allowing for privacy for everyone. The basement is finished with 2 bedrooms, bathroom, recreational room and kitchenette -easy to add separate entrance from side yard. Private treed backyard with deck and gazebo to relax and enjoy summer days. Stamped concrete driveway with 3 parking spaces (id:61852)
Right At Home Realty
29 Charles Tupper Drive
Toronto, Ontario
Fully furnished and impeccably maintained main floor unit in the highly desirable Centennial/Port Union neighbourhood! This bright, sun-filled bungalow features three generously sized bedrooms with hardwood flooring, large windows, and ample closet space. The inviting south-facing living and dining area offers a bay window and flows seamlessly into a spacious, family-sized eat-in kitchen with abundant cabinetry. Step outside to enjoy shared access to a beautifully landscaped backyard and in-ground pool - perfect for warm weather relaxation. Ideally located just steps from public transit, minutes to the GO Station, and close to top-rated schools, parks, and everyday amenities. Ideal for professionals, couples, or small families. Just move in and enjoy! (id:61852)
RE/MAX Metropolis Realty
7 Maybourne Avenue
Toronto, Ontario
Welcome To This Peaceful Home Full Of Character And Charm, Lovingly Maintained By The Same Owners For Many Years. Nestled On A Quiet, Tree-Lined Street At The Base Of Maybourne And Close To Taylor Massey Creek, This 1.5 Storey Property Offers A Very Rare Blend Of Serenity And City Living. Featuring A Strong, Stylized Front Door And A Welcoming Front Porch Overlooking The Dentonia Park Golf Course, Creating An Inviting First Impression. Inside, Gleaming Hardwood Floors Add Warmth And Comfort Throughout. The Layout Includes Three Bedrooms In Total, With Two Generously Sized Rooms Upstairs And One On The Main Level, Perfect For Family Living Or A Home Office. A Back Addition Completed In 1990 Provides Extra Living Space To Suit Your Needs. The Quiet Backyard Is Surrounded By Greenery And Is Ideal For Outdoor Meals, Entertaining, Playing With Kids, Or Simply Relaxing. A Storage Shed Offers Convenient Space For Landscaping Tools. Recent Updates Include New Roof Shingles (2024), New Deck Boards (2024), Basement Waterproofing (2023) And Updated Windows (2018) On The Main And Upper Levels For Peace Of Mind. The Location Offers Wonderful Community Amenities. Across The Street Lies The Dentonia Park & Golf Course, Along With Parks Featuring Playgrounds, Soccer Fields, And Picnic Areas. The Home Is Also Close To Schools, Churches, A Community Centre, And Offers Convenient Access To Danforth And St. Clair East Shops, Restaurants, And Transit. This Is More Than A House, It Is A Home That Combines Natural Beauty, Urban Convenience, And Decades Of Pride Of Ownership. (id:61852)
Royal LePage Real Estate Associates
555 Markham Street
Toronto, Ontario
**OPEN HOUSE THIS WEEKEND: SAT & SUN 2-4pm**A Re-Mark(ham)-able Opportunity in Little Italy - serious space, superb location, and fully move-in ready. Freshly introduced at a new price, 555 Markham St is a rare blend of history, design, and day-to-day practicality. Nearly 3,900 sq ft across four renovated levels provides generous, flexible space for modern family life. Engineered wide-plank hardwood, updated windows, and abundant natural light set an elegant tone. The expansive kitchen, with a striking island and concealed walk-in pantry, flows to a sunken family room overlooking the private garden. Upstairs, five spacious bedrooms span two levels, including a top-floor bedroom with a deck and skyline views. A finished lower level with excellent ceiling height offers recreation or guest potential, while modern mechanicals, including a Viessmann high-efficiency boiler and ductless A/C, ensure year-round comfort. A two-car garage and completed laneway-suite feasibility study extend the options even further. Now newly priced, vacant, and ready for its next chapter, 555 Markham St is a Re-Mark(ham)-able opportunity to secure lasting space and value in the heart of Palmerston-Little Italy, steps from the subway and the reimagined Mirvish Village. (id:61852)
Freeman Real Estate Ltd.
201 - 33 Frederick Todd Way S
Toronto, Ontario
Experience modern living in this spacious 1 bedroom plus den suite featuring soaring 12-ft ceilings and a large private patio , one of the biggest in the building ,perfect for summer BBQs, morning coffee, or relaxing in the sun . Located in a brand new, high quality residence in Leaside, this suite combines exceptional comfort with unbeatable convenience. Enjoy a bright, open concept living area and a layout that feels both stylish and functional. Residents have access to premium amenities, including a fully equipped exercise room, indoor pool, and beautifully landscaped rooftop garden.Perfectly situated just steps from transit, shopping ,Sunnybrook Hospital, parks, top rated schools, the DVP, and only 15 minutes to downtown Toronto. Includes 1 parking space and 1 locker. A great opportunity to lease a remarkable apartment in one of Toronto's most desirable neighbourhoods! Pets are welcome in accordance with condominium guidelines. (id:61852)
Right At Home Realty
3516 - 20 Lombard Street
Toronto, Ontario
Stunning Luxury Yonge & Rich Condo Are Above 35th Floor North East Corner Unit Is 2 Br + 2 Full Bath, Huge Balcony, 1 Parking + 1 Locker. Gorgeous City View. Open Concept Design. 9' Smooth Ceiling. Pre-Finished Engineered Wood Floor. Stainless Steel Appliances. Steps From The Subway, Path, Eaton Center, Ryerson U, U Of T, And Financial Districts. (id:61852)
Homelife Landmark Realty Inc.
T - 170 Maxwell Street
Toronto, Ontario
Wow Wow Wow!Stunning, Sun Filled, Gorgeous Detached Corner Home is a 3600 Sq Ft Home In Bathurst Manor. Top of the line, modern house. Each corner is filled with stunning interior look. Open Concept Living and Dinning concept, Kitchen with elegant Granite Counter top, Oversized Central Island, Circular stairs leads to upstairs, 5 large size bedrooms, 5 washrooms Huge Master Bedroom with large walking closet.Fully Finished stunning Basement with 2 Big Bedrooms/Kitchen with Double Quartz Counter/Custom made, sun filled huge living and a ultra modern stunning washroom. Mint property waiting for a lucky buyer! Enjoy your fun time in Huge Fenced Backyard with.Patio. Gas Connection For BBQ. Wood Work/Fireplace/ Jacuzzi Tub/Standing Shower. (id:61852)
Homelife/miracle Realty Ltd
180 Edgar Bonner Avenue
Guelph/eramosa, Ontario
Welcome to 180 Edgar Bonner Avenue, where modern living meets small-town charm in beautiful Rockwood, Ontario. This Fernbrook-built home (2020) is perfectly positioned on a premium forest-backed lot with no neighbours behind, offering privacy and serene views year-round. With a walkout basement featuring a three-piece rough-in and cold room, you have the opportunity to create the ultimate recreation space, gym, office, or in-law suite - truly a home that can grow with your family. From the moment you step inside, you will notice the seamless flow of 9-foot smooth ceilings, upgraded pot lights, and hardwood flooring throughout the main floor. The heart of the home is the stunning kitchen, complete with quartz countertops and backsplash, stacked upper cabinets with crown moulding, and high-end stainless-steel appliances including a gas stove - perfect for home chefs and family gatherings. Imagine cozy evenings in the bright, open living space or enjoying morning coffee while taking in the peaceful views of the trees behind. Upstairs, four spacious bedrooms and a convenient second-floor laundry with upper cabinets make daily life easy and organized. Bathrooms are elegantly finished with quartz counters, Moen faucets, and upgraded hardware. Outside, enjoy an upgraded exterior with pot lights, a fully insulated and drywalled garage with two openers, stylish front door inserts, and a fully fenced backyard with dual side entrances - ideal for kids and pets. Convenient gas line for BBQ, located just outside the patio door on the balcony deck. Zebra blinds, central air, central vacuum, water softener, and Whirlpool washer/dryer add to the comfort and convenience of this move-in-ready home. (id:61852)
Real Broker Ontario Ltd.
410 - 1 Jarvis Street
Hamilton, Ontario
Unveiling modern living at 1 Jarvis, Hamilton's vibrant new address. This stunning 2-bed, 2-bath suite boasts a bright interior, sleek finishes, and a gourmet kitchen perfect for entertaining. Step outside and soak up the sun on your expansive 300 sq ft terrace a true rarity! 15 Min-Walk From To Area Amenities Like Restaurants, Bars, Cafes, Museums & Entertainment and more. Within 10 Mins to major educational institutions like McMaster University, Hillfield Strathallan College, Mohawk College. Enjoy the building's luxurious amenities, including a party room, yoga studio, fitness center, and co-working space urban living redefined. Experience the difference with attentive building management dedicated to your comfort. This is your chance to live in Hamilton's most desirable new development! Pictures from earlier vacant listing. Some pics virtually staged. 1 Locker Included (id:61852)
RE/MAX Realty Services Inc.
93 Perry Street
Woodstock, Ontario
Welcome to 93 Perry Street in the heart of Woodstock! This charming 3-bedroom, 2-bathroom home has been beautifully updated and is move-in ready for you and your family. Perfectly situated in a quiet, central location, you'll be within walking distance of downtown, scenic parks, excellent schools, and popular restaurants - everything you need is just minutes away. Ideal for commuters, this property offers all the benefits of small-town living with convenient access to Highway 403, making travel to the Waterloo Region, Brantford, or Hamilton a breeze. Step through the front door and fall in love with this home's character and warmth. Large windows, original hardwood floors, and rich wooden accents - including a shiplap feature wall in the foyer and exposed beams in the living room - create an inviting atmosphere. The bright, open-concept layout features high ceilings, a spacious living room with a bay window and cozy reading nook, a formal dining room, and a functional kitchen with a central island, offering over 1,600 square feet of comfortable living space. Recent updates include new windows, a furnace, central air conditioning, a 100-amp breaker panel, main-floor laundry, fresh paint, and more. Outside, enjoy a private patio overlooking the fenced backyard - perfect for summer entertaining. The property also features a spacious driveway and a welcoming front deck, ideal for morning coffee or relaxing afternoons. Don't miss your chance to see this beautiful home - schedule your private viewing today! (id:61852)
RE/MAX Twin City Realty Inc.
5220 Greenlane Road
Lincoln, Ontario
Welcome to this bright and inviting 3-bedroom, 2-bathroom bungalow filled with natural light. The spacious, open-concept living and dining area is perfect for relaxing or entertaining guests. The primary bedroom offers a beautifully renovated 3-piece ensuite and a large bay window, creating a comfortable and private retreat. Two additional bedrooms provide ample space for family or guests and share a well-appointed 4-piece main bathroom. Step outside to a private backyard-ideal for outdoor gatherings or quiet evenings at home. The attached garage with inside entry adds everyday convenience. Perfectly situated just minutes from highway access, vineyards, and orchards, this home offers a peaceful rural setting with town amenities close by. Enjoy the ease of one-level living in a serene and desirable location. (id:61852)
RE/MAX Escarpment Realty Inc.
410 - 1 Jarvis Street
Hamilton, Ontario
Unveiling modern living at 1 Jarvis, Hamilton's vibrant new address. This stunning 2-bed, 2-bath suite boasts a bright interior, sleek finishes, and a gourmet kitchen perfect for entertaining. Step outside and soak up the sun on your expansive 300 sq ft terrace a true rarity! 15 Min-Walk From To Area Amenities Like Restaurants, Bars, Cafes, Museums & Entertainment and more. Within 10 Mins to major educational institutions like McMaster University, Hillfield Strathallan College, Mohawk College. Enjoy the building's luxurious amenities, including a party room, yoga studio, fitness center, and co-working space urban living redefined. Experience the difference with attentive building management dedicated to your comfort. This is your chance to live in Hamilton's most desirable new development! Pictures from earlier listing. Some pics virtually staged. (id:61852)
RE/MAX Realty Services Inc.
181 Springview Drive
Hamilton, Ontario
Welcome to your dream home featuring a premium lot & an entertainer's paradise in the backyard! Enjoy your private outdoor retreat complete with stamped concrete patio, elevated deck, beautifully landscaped grounds, vinyl fencing, gas line for BBQ & an incredible 17 ft Hydropool. This versatile Hydropool includes tranquil waterfalls, a convenient roll-up cover & functions as a swim spa, oversized hot tub, or refreshing summer pool. Upgrades in 2025 make this home truly move-in ready: Fully finished walk-out basement with bedroom, 3-pc bath, den, rec room & kitchenette - perfect for in-laws or guests. Engineered hardwood flooring throughout the bedroom level. Custom built-ins throughout provides exceptional storage and style. Quartz countertops in the kitchen & upstairs bathrooms. Brand new appliances (2025) included. Plus, a new shed for extra storage. This home combines luxury, functionality & outdoor living at its finest. RSA. SQFTA. (id:61852)
Royal LePage State Realty
1949 Barbertown Road
Mississauga, Ontario
Situated in desirable Central Erin Mills, this exquisite home with over $200k spent in upgrades invites you into a world of modern elegance that spans over 3,100 square feet above grade. Crafted by City Park Group, this impeccable residence showcases an undeniably remarkable open concept interior elevated with engineered oak hardwood floors, 10ft ceilings (main level), expansive windows, and LED pot lights. Step into your state of the art kitchen with an oversize centre island designed to be grand in scale with crisp quartz countertops that extend to the backsplash, built-in stainless steel appliances, and ample counter and cabinet space. Curated to be the "heart of the home" the kitchen provides panoramic views of all living and dining areas with a seamless transition into the charming backyard with wooden deck. Ascend to the second level via your very own home elevator that is accessible to all levels, and be mesmerized by 3 prodigious bedrooms with their own design details including ensuites and walk-in closets. The third level is completely dedicated as the "Owners Suite" and boasts his and her walk-in closets, a stunning 5-piece ensuite with soaker tub and freestanding shower, and your very own private patio to enjoy a morning coffee or an evening glass of wine. With beautiful finishes evident throughout, this home is an absolute must see for even the most discerning of buyers! Superb location with all amenities at your doorstep including: Streetsville's trendy shops and renowned restaurants and boutiques, Erin Mills Town Centre, lovely walking trails/parks for children, amazing schools including UofT-Mississauga Campus just 10 mins away, Credit Valley Hospital & major highways w/ a quick commute to DT Toronto, Pearson International Airport and more. (id:61852)
Sam Mcdadi Real Estate Inc.
595 Barons Court
Burlington, Ontario
Welcome to this charming 4-bedroom detached home, tucked away on a sought-after, quiet, and family-friendly court in Central Burlington. This well-maintained Kastelic-built residence offers a functional layout with spacious principal rooms, a cozy fireplace, and a fully fenced backyard-perfect for relaxing or entertaining. The finished basement provides plenty of storage and additional living space. Ideally located right across from the catwalk leading to Central Park, you'll have easy access to the senior centre, library, tennis and pickleball courts, curling club, and arena-everything you need for an active and connected lifestyle. This is a wonderful opportunity to settle into a mature neighbourhood close to schools, parks, and all amenities. Lot size as per MPAC and GeoWarehouse. Survey available upon request. (id:61852)
Keller Williams Edge Realty
1128 Pinegrove Road
Oakville, Ontario
Welcome to 1128 Pinegrove Road. This turn key home features a white-brick and stucco exterior with sleek pot lights for standout curb appeal. Inside, an open-concept layout offers white-oak floors, brand new sun filled windows and pot lights throughout. The custom kitchen includes quartz counters and premium appliances, perfect for entertaining. The main level hosts three spacious bedrooms and a chic double vanity four-piece bath. The above grade lower level boasts a bright rec room with a brick fireplace, a large fourth bedroom, high ceilings, and ample storage. Outside, the landscaped and newly interlocked backyard is ideal for relaxing or hosting. Located in one of Oakville's top school districts, close to parks, trails, transit, and the lake. The opportunities in West Oakville and value on Pinegrove Rd make this home the perfect purchase. (id:61852)
Queensway Real Estate Brokerage Inc.
4306 Lakeshore Road
Burlington, Ontario
Exceptional opportunity on the prestigious south side of Lakeshore Road, right next to the iconic Palette Mansion. This beautifully renovated 3+2 bedroom, 3-bathroom bungalow offers over 3,400 sq. ft. of finished living space and a flexible layout ideal for downsizers, multigenerational living, or income potential.The main level boasts 3 spacious bedrooms, including a private primary suite with a generous walk-in closet and a spa-like 5-piece ensuite. The gourmet kitchen, elegant dining area, and sun-filled living room with fireplace create an inviting space perfect for both everyday living and entertaining.The fully finished lower level features a separate entrance, large family room with fireplace, wet bar, 2 additional bedrooms, and a full bath a perfect setup for extended family, guests, or rental use.Enjoy multiple outdoor living areas, including a welcoming front patio and a private side terrace, ideal for alfresco dining or quiet moments. The smart L-shaped layout enhances privacy and natural light, and the inside-entry garage adds convenience.Located in one of Burlingtons most desirable school districts and just steps to the lake, parks, trails, and all amenities this is Lakeshore living at its best! (id:61852)
RE/MAX Escarpment Realty Inc.
418 - 25 Kingsbridge Garden Circle
Mississauga, Ontario
Prestigious, Tridel Built. The highly sought-after Skymark West building. Luxury Condo living at it's finest. Featuring a brand new kitchen & brand new floors throughout! This carpet free corner unit features 1695 sqft of well-appointed living space. 2 bedrooms + den, 2.5 bathrooms, plus a convenient 2 (side by side) parking spots. The spacious bright and private kitchen features quartz countertops & backsplash, stunning waterfall kitchen island, tons of storage space, stainless steel appliances and plenty of room for a breakfast area. The sizeable living / dining room features large windows, letting in plenty of natural light. Access to both private bedrooms is down a separate hallway for enhanced privacy. The primary bedroom features a large walk-in closet and an ensuite with a stand-up shower and soaker tub. The 2nd bedroom also features its own private ensuite. The den with a door makes for the perfect private office space or an extra sleeping space. Finishing off this unit is the covered balcony overlooking the lush greenery, perfect for relaxing and enjoying the sunshine. Skymark West is known for it's world class amenities. 2 storey grand lobby with a fountain, 24hr concierge, indoor pool, hot tub, gym, bowling alley, pool tables, party room, guest suites, tennis and squash courts and so much more! Ideal location. Walking distance to all convenience, a large plaza, top rated schools, public transit. Less than 10 minutes to Square One. Easy access to hwy 403. Urban living at its finest. (id:61852)
Royal LePage Real Estate Services Ltd.
20 Fuller Street
Brampton, Ontario
Absolutely stunning ! Its Now or Never !This less than 2 year old Upton Model 4 Bedroom and 4 Bathroom Detached Home 3000 Square feet In Valley Oak is built by Paradise Builder . This exquisite property features modern exterior design and high-end finishes like 9 Feet Smooth Ceiling & Hardwood Floor On Main Level, Fully Upgraded, Oak Stairs , Chef's Delight Eat-in Kitchen W/Quartz Counter Top & Huge Centre Island. Practical Layout, 9 feet Ceiling on the Second Floor. Den/Library On Main Floor. Family Room having beautiful Modern Fireplace and Large windows overlooking Backyard. Principle Bedroom Comes With 10 Ft Coffered Ceiling With 6 Pc Ensuite Bathroom & Walk in Closet. Second Master Bedroom comes with 4Pc Ensuite & W/I closet. Jack & jill Bathroom for other Two Bedrooms. Legal Side Entrance from Builder. Convenient Second Floor Laundry. No Side Walk . No Appliances included in the Property. (id:61852)
RE/MAX Real Estate Centre Inc.
513 - 340 Dixon Road
Toronto, Ontario
Well Kept Corner Unit ( 1025 sq ft) Spacious Corner Unit with Open Balcony. Lots of light. Library. Short Drive To Major 400 Series Highways. One Bus To Subway Station And To Pearson Anytime with 24 hours irrevocable Conveniently Located In The Kingsview Village Easy Access To All Amenities, Schools, Parks, Freshly painted, newer Laminate Floor. Perfect For Investors And /Or First Time Buyers. International Airport. Hydro & Cable Tv Not Included. (id:61852)
RE/MAX Gold Realty Inc.
706 - 3975 Grand Park Drive
Mississauga, Ontario
Luxury Condo Unit In Pinnacle Grand Park II, Unobstructed City View In The Heart Of Mississauga. Steps To Sq1 Mall, Bus/Go/Shopping/T&T, Library, City Hall, Sheridan College, Hwys. 9'Ft Ceiling /Floor To Ceiling Windows, Modern Designer Kitchen W Granite Counters/Ceramic Backsplash, Laminate Flooring, Master Room With 4Pc Semi Ensuite Bath. Excellent Amenities: Indoor Pool/Gym/Fitness Ctr, Party Rm, Outdoor Terrace W Bbqs. Theatre, Sauna, 24 Hrs Concierge. Aaa Tenant Only. No Pets. No Smokers, Tenant Pays Hydro Bill, Tenant Insurance & Refundable $350 Key Deposit. Owner Reserves The Right To Interview The Tenant. (id:61852)
Kingsway Real Estate
Lower 2 - 60 Lightwood Drive
Toronto, Ontario
Welcome To 60 Lightwood Dr! This Newly Renovated 1 Bedroom 1 Bathroom Unit With a Separate Entrance In A Peaceful Neighbourhood. Featuring an Open Concept Kitchen With Brand New S/S Appliances. Upgraded 3 Piece Bath. Shared Laundry. One Parking Spot Included. All Utilities Included. Close to Humber College, TTC, Albion Pool And Health Club, All Major Highways 401, 407, 427, PearsonAirport, Woodbine Mall & Schools. (id:61852)
Property.ca Inc.
4008 Powderhorn Court
Mississauga, Ontario
Welcome to 4008 Powderhorn Court Nestled on a Quiet Cul-De-Sac in Prestigious Sawmill Valley. Bright & Airy Executive 5 + 3 Bedroom Home Backing onto Shalebank Hollow Park, Providing Stunning Views and Privacy. Excellent Floor Plan with Multiple Walk-Outs Perfect For Multi-Generational Use. Main Floor Features Spacious Living Space with Gleaming Hardwood Floors Throughout, Updated Kitchen with Lots Of Windows, Quartz Counters, Stainless Steel Appliances, Under Cabinet Lighting, Soft Close Drawers and 2 Pantries. Separate Family Room Has Floor to Ceiling Brick Fireplace, Walk Out To Deck, and Roughed in Wet Bar. Main Floor Office with Broadloom, Closet and Large Bay Window (Which Can Be Used As A Main Floor Bedroom). Large Laundry Room With Side Entrance. Primary Bedroom Features Double Door Entry, 5 Piece Ensuite with Barn Door, Separate Vanity Area, Walk-In Closet And Separate Shower Enclosure. Large Principle Rooms. Enjoy A Fully Renovated 2 Bedroom Basement Apartment With A Recreational Room, Full Kitchen, 2nd Laundry, 4 Piece Bath, Separate Walk-Out Entrance, Fireplace, Workshop Area and Lots of Storage. Step Outside to Your Private Backyard Oasis Complete With A Brand New Deck, Inground Pool, Perennial Gardens Overlooking Ravine and Green Space Perfect for Entertaining Family and Friends. This Home is Walking Distance To Top Ranked Schools, UTM, Easy Access to All Major Highways, Shopping, GO and Transit. (id:61852)
Sutton Group Quantum Realty Inc.
310 - 1451 Walker's Line
Burlington, Ontario
Welcome to Unit 310 1451 Walkers Line!. Enjoy lower condo fees compared to other buildings in the area! This beautifully updated 2 bedroom, 2 full bath condo at Wedgewood Condos offers the perfect blend of style and convenience. Featuring an open floor plan with gas fireplace, renovated bathrooms (2024), new flooring (2022), and modern kitchen with stainless steel appliances, a breakfast bar with seating for 4, updated countertops, under-cabinet lighting and a convenient pantry. Enjoy in-suite laundry with stacked full-washer & dryer and 1 underground parking space. Residents have access to an exclusive clubhouse with party room, lounge, and a fully equipped fitness centre, plus ample visitor parking. Prime location close to highways, shopping, and transit! Don't miss your chance to own this move-in ready condo, book your showing today! (id:61852)
Royal LePage Real Estate Services Ltd.
20 Weldon Street
Barrie, Ontario
Stunning Mid-Century Modern Masterpiece, Fully Renovated in Prestigious East End. Prepare to be impressed by the flawless execution of high end building. This home has been reimagined with a dramatic 3-storey addition creating a one-of-kind living experience that blends sophisticated, midcentury modern flair with state-of-the art comfort. From the soaring ceilings to the spa-inspired ensuite, every detail has been meticulously curated. Discover unique touches like statement brick wall and sophisticated covered low-slope front entry that enhances the homes curb appeal.Featuring Dramatic, Sun-drenched, open concept, great room with awe inspired aircraft cables and vaulted ceiling gives a sense of volume. The cupola and skylight bathe the area in natural light, highlighting the custom fluted cabinetry of the new designer kitchen and stylish slat wall feature. A true centerpiece, with gorgeous waterfall countertops and ample storage perfect for daily life and grand-scale entertaining. Ascend to your private oasis the master suite features a custom-built king size bed frame and is flooded with light from oversized windows. The lower level spa-like bathroom is a revelation, complete with luxurious stone finishes, soaker tub, custom vanity, steam shower and heated flooring. Enjoy beautiful warm days and cozy evenings on the heated, covered porch, overlooking a spacious backyard adorned with mature trees- a perfect setting for entertaining. Rest easy with a complete suite of new mechanicals, incl: new furnace, a/c, a ducted mini split for optimal climate control. The envelope is fortified with rigid interior insulation, delta wrap water proofing, insulated foundation, new sump pump, and new municipal sewer line, ensuring efficiency and peace of mind for years to come. A rare opportunity to own a bespoke architectural gem. Book your private viewing today. Owner is licensed realtor. (id:61852)
Century 21 B.j. Roth Realty Ltd.
75 Fallharvest Way Road
Whitchurch-Stouffville, Ontario
Welcome to this Beautiful 3-Bedroom, 3-Bathroom Townhouse in the desirable Cityside community of Stouffville! Built by Fieldgate Homes and offering approximately 1,650 square feet of elegant living space, this bright and inviting home perfectly blends modern design with family comfort. Enjoy a beautifully landscaped front yard that enhances the home's curb appeal. The extended driveway with no sidewalk provides ample space and a clean open look. Convenient garage access from inside the home and a smart garage door opener with remotes add everyday ease.Step through the inviting double door front entrance into a bright and welcoming foyer that leads seamlessly into the open-concept main floor. The main level features 9-foot ceilings, modern pot lights, white vinyl shutters for a clean and timeless look, and dark hardwood flooring throughout. The contemporary kitchen is equipped with stainless steel appliances, water softener throughout, granite countertops, and a modern ceramic backsplash, making it the perfect space for everyday living and entertaining. From the kitchen, walk out to a fully fenced backyard-ideal for barbecues, gatherings, or simply relaxing outdoors. Upstairs, you'll find three spacious bedrooms, each with large closets and abundant natural light-three front-facing windows in the secondary rooms and four in the primary suite. The primary bedroom features a walk-in closet and a luxurious ensuite bathroom complete with a large glass-enclosed shower, upgraded modern vanity, and a free-standing soaking tub-a relaxing retreat after a long day. Hardwood floors continue throughout this level.The unfinished basement provides excellent potential for customization, featuring high ceilings, a rough-in for a future bathroom, a large cold room, and a water softener already installed.Don't miss your chance to own this stunning home in the heart of Stouffville's Cityside community-schedule your private showing today! (id:61852)
Real One Realty Inc.
56 Cynthia Crescent
Richmond Hill, Ontario
** A large , rare and expansive 114 ft by 149 ft lot backing onto a tranquil RAVINE ** Welcome to this stunning detached home. This oversized property offers exceptional privacy, outdoor space, and breathtaking views perfect for family living and entertaining. The main floor boasts a spacious open-concept kitchen and living room, designed for comfort and elegance. Enjoy panoramic views of the pool and ravine through oversized windows and relax in the living room with soaring cathedral ceilings and twin smart pot lights, creating a bright, inviting atmosphere. Recently renovated from top to bottom with permits, this home showcases luxurious finishes and smart design throughout. The gourmet kitchen is a chefs dream complete with a large island featuring an integrated wireless phone charger, brand-new built-in appliances, modern cabinetry, and premium finishes throughout. The primary bedroom is a private retreat, complete with a stunning view of the pool, custom built-in closets, and a modern Steam sauna in the spa-like en-suite bathroom offering comfort and luxury. All other bedrooms also feature built-in closets, offering ample storage and convenience for the whole family. A generously sized family room offers the perfect space for gatherings, entertainment, and relaxation ideal for creating lasting memories. The fully finished walk-out basement features Speaker wire rough-in in the basement a second kitchen that opens directly to the backyard with an in ground pool an ideal setup for hosting summer gatherings or creating an in-law suite. The backyard oasis is surrounded by nature and backs onto a peaceful ravine, offering ultimate privacy and tranquility, New shed with a solid 1-ft concrete base. Two car garage with rough-in 50-amp EV charger . New furance (2023), Cac(2023), High Efficient Tankless Water Heater(2023), Pool Equipments(2023). (id:61852)
RE/MAX Realtron Eli Bakhtiari Team Realty
203 Fallharvest Way
Whitchurch-Stouffville, Ontario
**Introducing the Williams - a beautifully crafted 40' single home that defines modern family living.** Offering over 3,200 sq. ft. of thoughtfully designed space, this home features an inviting open-concept layout with a bright great room, elegant dining area, and a gourmet kitchen ideal for gatherings. Upstairs, spacious bedrooms and a luxurious primary suite provide comfort and privacy for the entire family. The **side door** offers convenient access to the home, adding flexibility to the layout. Located on a quiet street **with no sidewalk on this side**, you'll appreciate the extra parking and clean curb appeal. Blending timeless architecture with contemporary finishes, the Williams delivers style, space, and everyday functionality. (id:61852)
Royal LePage Terrequity Realty
39 Howard Road
Newmarket, Ontario
MUST SEE Custom-Built Home sitting on a Rare 60 x 200 Ft Private Lot!!! Over 5,000 Sq.Ft of Finished Luxury Living Space.10 Ft Ceilings on Main + 9 Ft on Upper Floor!! Showstopping Primary Suite with 11+ Ft Coffered Ceiling, with Private Wet Bar & Spa Ensuite!!! Fully Finished Walk-Up Basement - Ideal for Extended Family, Recreation, or Home Gym.Tandem 3-Car Garage with Drive-Thru Access - Bring Your Cars, Toys, or Workshop.Pool-Sized Backyard with Private Well for Lawn Care or Future Pool Filling at No Cost. Upgraded Millwork, Wide-Plank Hardwood, and a Chef-Inspired Kitchen with premium appliances and custom cabinetry - all designed around an open-concept layout ideal for family living and entertaining. Close to top schools, parks, shopping, and highway access - this is a rare offering on one of Newmarket's most coveted streets. (id:61852)
Jdl Realty Inc.
172 Tom Taylor Crescent
Newmarket, Ontario
A Must See!! Welcome To This Bright & Stunning *** End Unit*** Townhome That Feels Like A Semi-Detached Is What You've Been Waiting For. Excellent Location In High Demand Area. Features : Functional Layout. Main Floor 9' Ceilings, Oak Stairs, Open Concept & Sun-Filled Kitchen W/ Granite Counters Top& Stainless Steel Appliances, Breakfast area Overlooking the Backyard. Hardwood Floor & Modern Lights Throughout. Large Master Bedroom With walk-in Closet & Ensuite washroom. Roofing (2022). Hot Water Tank(owned) & Water Softer (owned) Walking Distance To Park, Shopping Plaza, Public Transit. Convenient Location W/ All The Amenities You Need Nearby. Don't Miss This Exceptional Opportunity! (id:61852)
Dream Home Realty Inc.
65 Worthington Avenue
Richmond Hill, Ontario
Stunning Executive Home in Wycliffe Estates! This fully renovated home blends luxury and functionality with thoughtful upgrades from top to bottom. Located in the prestigious Wycliffe Estates, the property features a main floor office, spacious master with en-suite, updated main bathroom, and hardwood flooring throughout the main level. Enjoy amazing curb appeal and a south-facing backyard oasis complete with a gazebo, flagstone patio, and beautifully manicured gardens. The home includes two fully upgraded kitchens with top-of-the-line stainless steel appliances (main floor and basement), two laundry areas, and pot lights throughout all levels. 2 Bedrooms With Full kitchen and 3 pcs Bathroom for in-law Suite. Upgrades include: roof, furnace exterior finishes, landscaping, engineered hard wood, stairs, All bathrooms, the Basement and more truly move-in ready! Located steps to conservation walking trails, Lake Wilcox, a state-of-the-art community center, bike paths, adult learning center, and just minutes to Hwy 404 for easy commuting. (id:61852)
Century 21 Atria Realty Inc.
64 Leameadow Road
Vaughan, Ontario
Executive Home in Thornhill Woods! Discover this clean and gleaming upgraded residence offering an exceptional layout with large principal rooms and spacious bedrooms. A professionally landscaped exterior features interlocking stonework on both the driveway and backyard, creating a welcoming curb appeal and perfect outdoor living space. The bright breakfast area overlooks the private backyard, while the bonus third-floor loft provides endless options for a home office, gym, or retreat. Designed for entertaining, the home offers a generous patio and open-concept flow. Custom upgrades throughout include elegant crown molding, pot lights, and California shutters, blending timeless style with modern functionality. Located in the heart of Thornhill Woods, enjoy easy access to Vaughan Mills shopping, trendy restaurants, quaint cafés, boutiques, easy access to highways 407 & 400, Rutherford GO Station, and Vaughan Metro TTC Subway. A short walk to top-rated schools and nature trails makes this home perfect for families. (id:61852)
RE/MAX Premier Inc.
1114 - 12 David Eyer Road
Richmond Hill, Ontario
Welcome to the Brand new never lived-in, 2-bedroom, 3-bathroom with one ensuite bathroom CONERN LOT luxury townhome. It is located in the prestigious Bayview/ Elgin Mills sought-after area. Soaring 10 ft ceiling on the Main floor. Smooth ceilings throughout, Contemporary design, frameless glass shower, quartz countertop. Full of natural sunlight, beautiful shade rollers are installed throughout. Built-in Fridge, dishwasher, oven, and glass cooktop. Include one locker and one parking spot. Roger ignite Internet is also included. It is a short drive to restaurants, Costco, Home Depot, Banks, the top school zone, Richmond Green Park, and 404 HW. (id:61852)
Bay Street Group Inc.
16 Mcqueen Crescent
Ajax, Ontario
Wow! Absolutely Stunning Detached Home in North East Ajax - Perfect for Families! Welcome To Your Dream Home In One Of Ajax'S Most Family-Friendly Neighbourhoods! This Bright And Beautifully Designed Detached Home Offers The Perfect Blend Of Comfort, Style, And Space For Your Growing Family.The Modern Kitchen Is A True Highlight, Complete With Upgraded Cabinets, Quartz Countertops, A Stylish Backsplash, And Stainless Steel Appliances. The Sliding Door Walk-Out Leads To Your Backyard Oasis, Perfect For Family Barbecues And Outdoor Fun. A Bright Breakfast Area Makes Busy Mornings Easy, While The Formal Dining Room Is Perfect For Family Gatherings And Celebrations.Upstairs, You'Ll Find Three Spacious Bedrooms, Each Filled With Natural Light. The Primary Bedroom Offers A Peaceful Retreat With A Beautiful 4-Piece Ensuite And A Large Walk-In Closet. The Third Bedroom Is Designed Like A Second Master Suite, Complete With Its Own 3-Piece Ensuite - Perfect For Older Kids Or QuestsThe Fully Finished Basement Adds Even More Living Space, Featuring Two Additional Bedrooms And A Large Recreation Room, Ideal For A Play Area, Home Theatre, Or Guest Suite.Enjoy The Outdoors With Professionally Landscaped Front And Backyards, Complete With Interlocking Stonework, A Gazebo, And A Garden Set For Relaxing Afternoons. With No Sidewalk, You'Ll Also Have Extra Parking And Easy Snow Maintenance.This Home Also Features A Durable Metal Roof, Offering Long-Lasting Protection, Energy Efficiency, A Peace Of Mind For Years To Come.Families Will Love The Shared Park And Children'S Play Area Just Steps Away, As Well As Close Proximity To Top-Rated Schools, Walking Trails, Parks, Shopping, Restaurants, And Major Highways 412, 407, And 401.This Beautiful Home Truly Has Everything Your Family Needs-Space, Comfort, And A Wonderful Community To Grow In. Don'T Miss This Incredible Opportunity! (id:61852)
Homelife/future Realty Inc.
11 Myrna Lane
Toronto, Ontario
Located in a high-end neighborhood, this bright and spacious walk-out basement apartment offers comfort and convenience. The unit features 1 bedroom, an open-concept living and kitchen area, and a 3-piece bathroom. Enjoy a large backyard with direct access to Brimley Road through the yard. Close to Pacific Mall, GO Train Station, schools, and parks. Utilities, Internet, and 1 parking spot included. Looking for an AAA professional tenant. (id:61852)
Right At Home Realty
115 Bellhaven Road
Toronto, Ontario
What would make this house your home? Is it the high ceilings that give the place its airy feel, or skylights that paint the upstairs in afternoon light? Perhaps it's the sunny front porch where books are finished and friends linger. Maybe it's the front bedroom perched above the street, with views of trees that have stood watch for generations. Or the CN Tower in the distance, a subtle reminder you actually live in the city. The attic? It's ready to be converted into a magical world of pretend, a private teen hideaway, or an arts studio. The detached studio out back: perfect for a workout space or home office. Could it be mornings in the backyard under the canopy of oak trees, where birds strike up their soundtrack above the bubbling rock fountain? Perhaps it's laughter. The barbecues where the retelling of an inside joke never gets old. A sweatpants-mandatory evening in the living room as you ring in the New Year. Might it be the basement that holds the bins, gear, and hockey sticks, and a cozy space for rainy-day movie marathons or game nights that run late? Maybe it's the school, the neighbourhood hub: kids meeting at the corner to walk together and plan their next game at the park. Perhaps it's life right outside the door. No Frills and Shoppers a 10-minute walk. Brunch at Bodega Henriette, fried chicken at Birdie's, cheese from The Pantry, or dinner at Lake Inez. Fairmount Park with tennis courts, tobogganing hills, and rinks built by the local Ice Masters group every winter. The College streetcar a minute away, Woodbine and Coxwell stations, and Danforth GO all within walking distance. Queen St. or the Danforth just a short stroll. Maybe it's all this and more: the love this house has carried, the joy it has sheltered, the everyday rituals it has quietly witnessed. This is home. (id:61852)
Real Broker Ontario Ltd.
511 - 68 Grangeway Avenue
Toronto, Ontario
unbeatable view, southwest corner unit, 2 bedrooms with 2 bathrooms, full of natural sunlight, spacious and bright, 2 Walkouts To Balcony, Master Bedroom with Walk-In Closet, Floor To Ceiling Windows, Eat-In Kitchen With breathtaking view, Minutes To 401, Walking Distance To TTC, subway line, Scarborough Town Centre, 24-Hour Concierge And More! A Must See! (id:61852)
Real One Realty Inc.
45 Hatch Street E
Whitby, Ontario
Welcome to 45 Hatch Street, an elegant and thoughtfully designed home nestled in one of Whitby's most prestigious and family-friendly neighbourhoods. Set within the heart of Durham Region, this residence offers the perfect blend of luxurious comfort, natural beauty, and seamless urban connectivity ideal for discerning buyers seeking both lifestyle and location. From the moment you arrive, this home impresses. A convenient garage-to-home entrance leads you into a bright, spacious foyer that sets the tone for the rest of the home, warm, welcoming, and impeccably maintained. The open-concept main level features a generous eat-in kitchen, perfect for family meals or entertaining guests, with modern finishes and ample storage. Adjacent to the kitchen, relax in the inviting family room, complete with soaring vaulted ceilings and a cozy fireplace an ideal space to unwind in style. Upstairs, the home continues to delight with a unique open-concept landing that functions beautifully as a home office, study nook, or coffee bar lounge. Step out onto your private balcony and enjoy a quiet morning coffee or evening glass of wine while taking in the fresh air and peaceful surroundings. Fenced backyard offers added privacy with no homes directly behind, complemented by a well-appointed deck-ideal for hosting gatherings. Families will appreciate access to top-performing schools in both the Durham District and Durham Catholic school boards, with post-secondary options such as Durham College and Ontario Tech University also nearby. For commuters, Highway 401, Whitby GO Station, and Durham Region Transit provide quick and easy access across the GTA. Furnace Replaced in 2025 (id:61852)
Century 21 Realty Centre
27 Massie Street
Toronto, Ontario
Location, Location! Welcome To Renovated 2 Car Garage Family Home In The Heart of Scarborough. Close To Future McCowan Subway Station. Bright & Spacious 3+2 Bedrooms, 4 Washrooms. Updated Kitchen W/New Cabinets, Quartz Countertop & Backsplash. Hardwood Flr Throughout. Pot Lights & Smooth Ceiling On Main Level. Family Rm W/French Door Could Use As 4th Bedrm. From Dining Rm Walkout To Big Deck At Backyard. Large Primary Bedroom Has 4PC Bath & Walk-In Closet, Sitting Area. Freshly Painted Entire House. New Staircase To Finished Basement W/2 Bedrms, Kitchen, 3Pc Bath, Above Grade Windows And New Vinyl Floor. Updated Thermo Windows. Direct Access To Garage From Enclosed Porch. Mins To Ttc, Hwy 401/Scarborough Town Centre, Steps To Park, Shopping, Schools & Amenities.. (id:61852)
Homelife New World Realty Inc.
44 Elderwood Drive
Toronto, Ontario
Welcome to 44 Elderwood Drive. An Elegant Family Home for Lease in Forest Hill South. Located on a quiet, tree-lined street in prestigious Forest Hill South, this elegant 5+1-bedroom, 5-bathroom Tudor-style residence offers over 4,000 square feet above grade of well-appointed living space on a generous 48 x 104 ft lot. A perfect blend of classic charm and modern upgrades, this home features hardwood floors throughout, crown moulding, wainscotting, pot lights, and a gourmet eat-in kitchen with quartz countertops, antique-finish cabinetry, valance lighting, and premium appliances. Recent updates include a brand-new dishwasher, the entire home freshly painted, and a new fence surrounding the property, creating a move-in-ready home with a fresh, inviting feel. The spacious layout includes a formal living and dining room, a main-floor family room, and a fully finished basement with a large recreation space, an additional bedroom, a full bath, a cedar room, and an oversized laundry room. Enjoy the convenience of a double-car garage, a long private driveway with parking for six, and a landscaped backyard. Steps to top-rated schools, parks, public transit, and a short walk to Forest Hill Village, shopping, and the subway.This is a fresh home, ready to welcome its next family, ideal for those seeking space, sophistication, and a prime Forest Hill location. (id:61852)
The Agency
730 - 500 Wilson Avenue
Toronto, Ontario
This 1 year new 2-bedroom, 2-bathroom condo at Nordic Condos offers modern living with premium amenities in a highly desirable location. The unit features a thoughtful layout with contemporary finishes and an abundance of natural sunlight, thanks to its unobstructed south-facing exposure. The kitchen comes equipped with generous sized appliances, and a full-sized washer and dryer for added convenience. Ideal for young professionals or couples, this condo perfectly blends comfort, luxury, and urban convenience. Everything you need is within walking distance, including Wilson Subway Station, Costco, No Frills, LCBO, Home Depot, and a variety of restaurants or an easy 5 min drive to Yorkdale for more options. With easy access to highways 400, 401, and 407, commuting is effortless. Don't miss the opportunity to make this stunning condo in an unbeatable location your new home! 1 Parking and 1 Locker included. (id:61852)
Union Capital Realty
5305 - 88 Queen Street E
Toronto, Ontario
Located in the heart of downtown Toronto, 88 Queen is a brand-new, modern condominium developed by St. Thomas Developments. Its prime location offers unbeatable convenience-just steps from the Eaton Centre, Queen subway station, Ryerson University (Toronto Metropolitan University), and the Financial District. Surrounded by shopping, dining, and entertainment options, this project perfectly blends urban lifestyle with sophisticated design.Suite 5305 is a highly functional 1+1 layout that makes the most of every inch of space. The den is large enough to be used as a second bedroom or a private office, making it ideal for both end-users and investors. Perched high on the 53rd floor, the unit offers unobstructed panoramic views directly overlooking Lake Ontario, providing a bright and open living experience rarely found in the downtown core.A perfect combination of modern design, excellent location, and spectacular lake views-Suite 5305 at 88 Queen is a truly exceptional home in the city's most desirable area. (id:61852)
Hc Realty Group Inc.
701 - 151 Avenue Road
Toronto, Ontario
Upscale boutique condo living in the heart of Yorkville! Highly desired, bright, and spacious west-facing 2 bedroom, 2 full bathroom suite featuring 946 sq ft of interior space plus a 107 sq ft balcony with unobstructed west views. Includes 1 premium parking spot with personal EV charger and 1 locker. Freshly painted and professionally cleaned, with hardwood flooring throughout, 9 ft ceilings, a kitchen island, Bosch oven, stove, dishwasher, and fridge, LG stacked washer/dryer, and soft-closing drawers. The primary bedroom offers a large walk-in closet with built-in organizer and a double-sink ensuite bathroom. Enjoy first-class amenities including a 24-hour concierge, gym, party room, guest suite, and outdoor patio. 5-minute walk to Whole Foods, Yorkville Village Shopping Mall, and Yorkville's signature cafés, restaurants, boutiques, and patios, with only a 10-minute walk to Bloor Street, museums, and the University of Toronto. An exceptional residence in one of Toronto's most coveted addresses! (id:61852)
Royal LePage Signature Realty
1323 - 50 John St Street
Toronto, Ontario
Freshly Renovated - Welcome to The Rosemont Residences, where world-class city living meets modern comfort. This expansive 885 sq.ft. 2-bedroom, 2-bathroom suite - featuring new flooring, a sleek contemporary kitchen, updated bathrooms, fresh paint, and modern lighting throughout. Ideally located just steps from Toronto's top restaurants, bars, theatres, and entertainment venues, including the CN Tower & Rogers Centre, and TTC transit access, this residence offers unmatched walkability and connectivity. Residents enjoy an exceptional range of amenities: 24-hour concierge service, fully equipped gym, movie theatre, business centre, boardroom, party & games room, virtual golf simulator, rooftop garden with BBQs, and responsive on-call maintenance. With best-in-class Walk and Transit scores, and easy access to the Financial District, Entertainment District, King West, Queen West, and the Gardiner Expressway - this is urban living at its finest. Everything you need, right where you want it. Welcome to The Rosemont. Virtual Tour of Similar Unit. (id:61852)
Cityscape Real Estate Ltd.
19 Holita Road
Toronto, Ontario
Welcome to your forever home! 19 Holita offers close to 5000 sq feet of total living space. This expansive family home has been well cared for & maintained by the same family for over 30 years. The Main foyer greets you w/a regal spiral staircase & double closets. You can also utilize the side entrance mudroom w/main floor laundry & additional storage. Entertain any sized gathering the oversized dining room living room. Rich hardwood floors and large windows will inspire you to throw your next party. Dining room has a convenient door into the renovated kitchen for easy access. The kitchen was renovated (2020) with elegance and style. Equipped with a Sub-Zero fridge, 2 Dishwashers, B/I Double Oven, Stove Top & Hood Range it truly is a chef's dream. Tons of custom cabinetry for kitchen storage and pantry goods. The eat-in kitchen area sits just by the sliding doors to walkout to the private deck and backyard that wraps around this amazing property. The main floor family room with huge windows and fireplace is the room you will spend your days relaxing with friends, family or a good book. Upstairs you will find 4 large bedrooms tucked away. The principal bedroom offers hardwood floors, a 3 pc renovated ensuite and walk in closet. The 3 generous bedrooms all offer double closets and tons of natural light with updated ceiling lighting plus a 4 pc renovated bathroom. The lower level at 19 Holita is amazing additional versatile living space. Its perfect for multi-generational living or just extra space for a growing family. There is a large rec room with B/I wall-to-wall cabinetry for storage & a large second kitchen with stainless steel appliances plus space for an eat in area. The Den or extra bedroom has B/I Bookshelves. There is also a large walk in storage closet & 3 Pc bathroom. The interior of this house is expansive & turn-key. The lot itself is oversized with a pie-shape lot that allows for a huge side yard to utilize as well as the wide backyard. (id:61852)
Slavens & Associates Real Estate Inc.
29 Broadlands Boulevard
Toronto, Ontario
Check Out This Stunning & Fully Upgraded Detached Bungalow, Situated In The Highly Desirable Parkwoods-Donalda Community In North York! This Gorgeous Sun-Filled Home Boasts Close To 2,400 Sqft Of Total Living Space & Sits On A Premium Rare 72.15 Ft Lot W/Double Car Garage, Over-Sized Long Driveway W/No Sidewalk, Complete Finished Basement Apartment W/Separate Entrance. Tastefully Renovated, Top To Bottom With Luxurious Modern Finishing's! An Absolute Turnkey Charming Property Featuring 3+2 Bdrms, 2 Kitchens & 4 Baths! On Main Floor: 3 Bright Bdrms W/Own Closets, A Huge Combined Living/Dining Rms W/Large Windows & Lots Of Sun Lights, Chef's Gourmet Open-Concept Trendy Kitchen W/Soft Closing Cabinet Doors, Stainless Steel Appliances, Huge Island, Quartz Counter Tops W/Matching Quartz Backsplash. 4 Pc Full Bath & 2 Pc Powder Room W/Ceramic Tiles. Own Washer & Dryer. Hardwood Flrs, Pot Lights, Smooth Ceilings & Zebra Blinds Thru Out. On Lower Floor: A Delightful Basement Apartment W/Own Separate Entrance, Massive Living Rm, Open Concept Kitchen W/Quartz Counter Tops, 2 Spacious Bdrms W/Windows, 2 Full Bathrooms W/Ceramic Tiles & A Separate Laundry Rm. Vinyl Flrs, Smooth Ceilings & Zebra Blinds Thru-Out. Beautiful & Private Fully Fenced Backyard. 2 Car Garage, 5 Car Driveway & Much More!!! Incredible Location! Close To All Amenities, Schools, Shops, Restaurants, Malls, Outdoor Ice Rink, Community Centre, Tennis Courts, Walking Trails, Parks, Public Transit, Hwys 401, 404 & DVP! ***(GREAT POTENTIAL RENTAL INCOME!!!)*** (id:61852)
Royal LePage Signature Realty
Main Fl - 1763 Bayview Avenue
Toronto, Ontario
This stylish and spacious 2-bedroom main floor apartment in prime Leaside offers approximately 1200 sq ft of modern living space, featuring hardwood floors throughout, a bright bay window in the living/dining area, and a cozy electric fireplace. The contemporary kitchen includes a center island, backsplash, pot lights, stainless steel appliances, and built-in shelving, while the primary bedroom provides direct access to a private balcony. Additional conveniences include ensuite laundry and close proximity to the subway and bus stops. Ideal for professionals or couples seeking comfort and location. (id:61852)
Century 21 King's Quay Real Estate Inc.
2807 - 320 Tweedsmuir Avenue
Toronto, Ontario
*Free Second Month's Rent! "The Heathview" Is Morguard's Award Winning Community Where Daily Life Unfolds W/Remarkable Style In One Of Toronto's Most Esteemed Neighbourhoods Forest Hill Village! *Spectacular 2Br 2Bth S/W Corner Suite W/Balcony+High Ceilings! *Abundance Of Floor To Ceiling Windows+Light W/Panoramic Lake+Cityscape Views! *Unique+Beautiful Spaces+Amenities For Indoor+Outdoor Entertaining+Recreation! *Approx 975'! **EXTRAS** Stainless Steel Fridge+Stove+B/I Dw+Micro,Stacked Washer+Dryer,Elf,Roller Shades,Laminate,Quartz,Bike Storage,Optional Parking $195/Mo,Optional Locker $65/Mo,24Hrs Concierge++ (id:61852)
Forest Hill Real Estate Inc.
