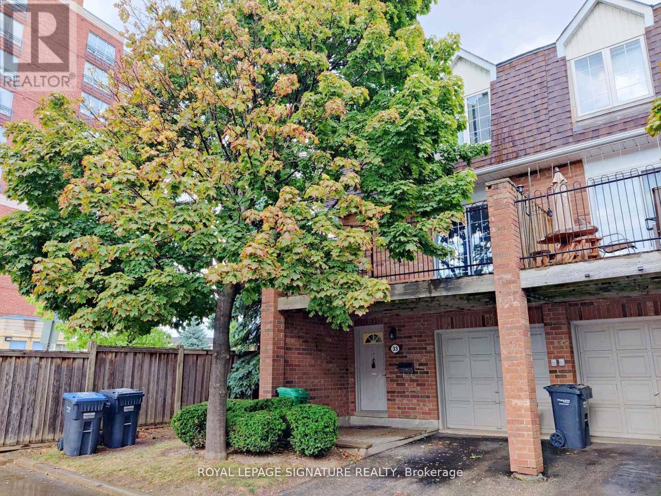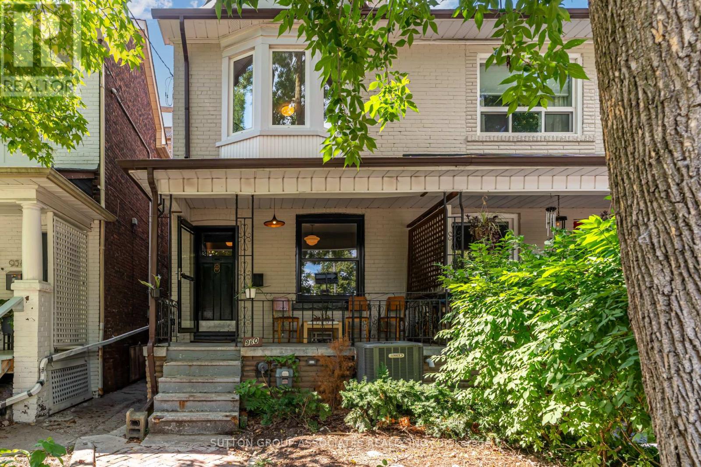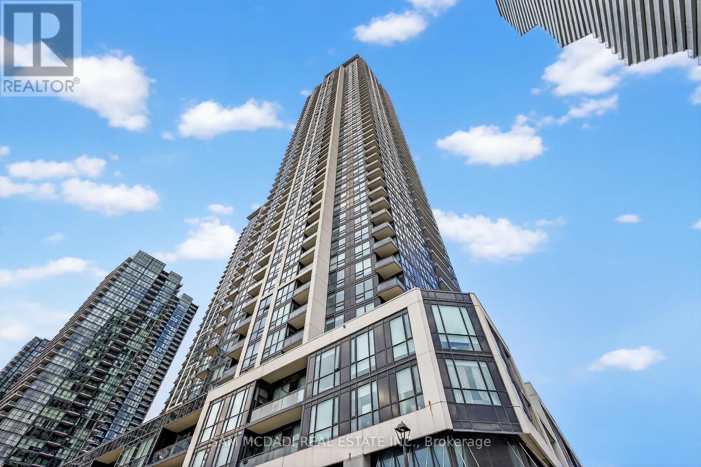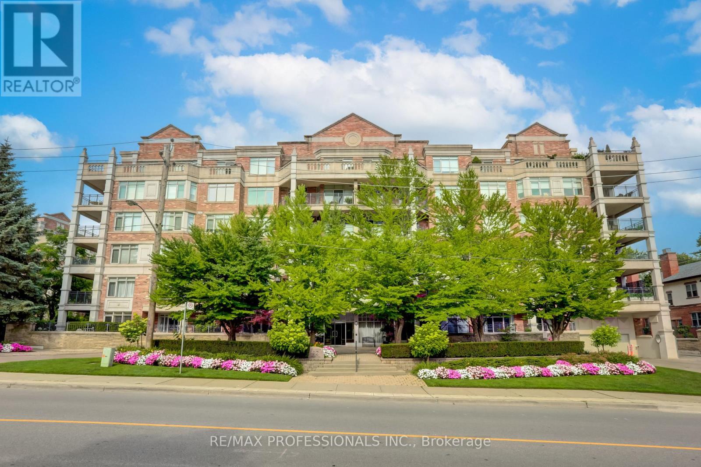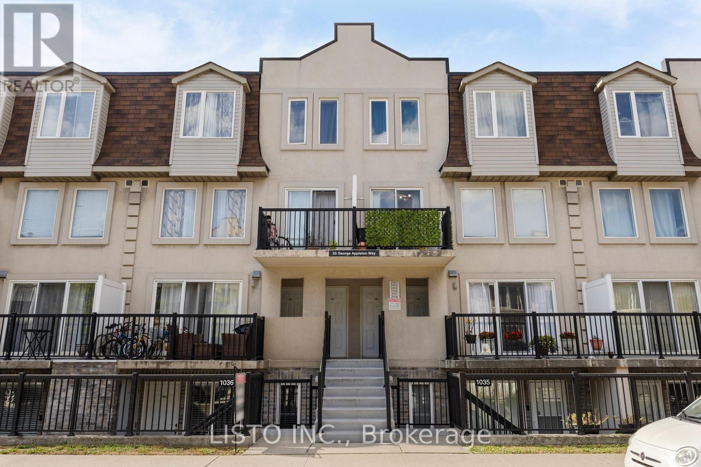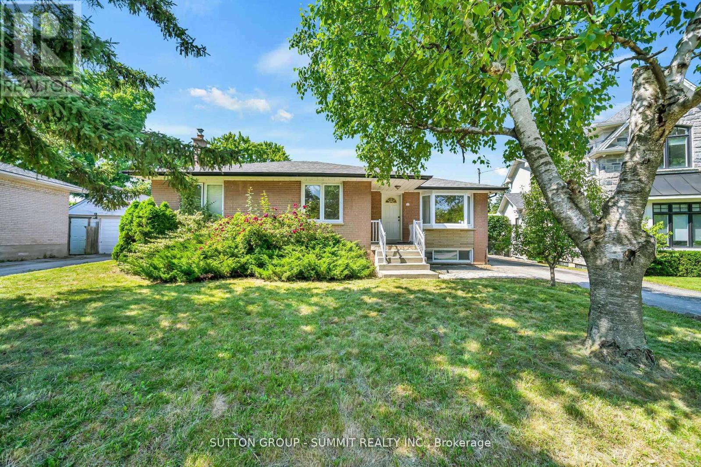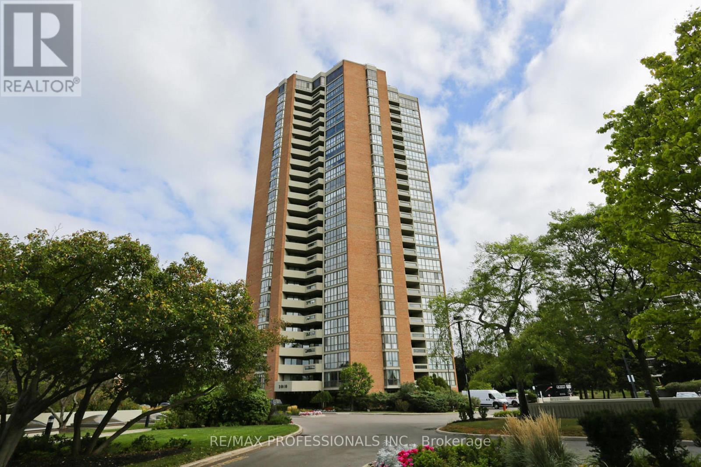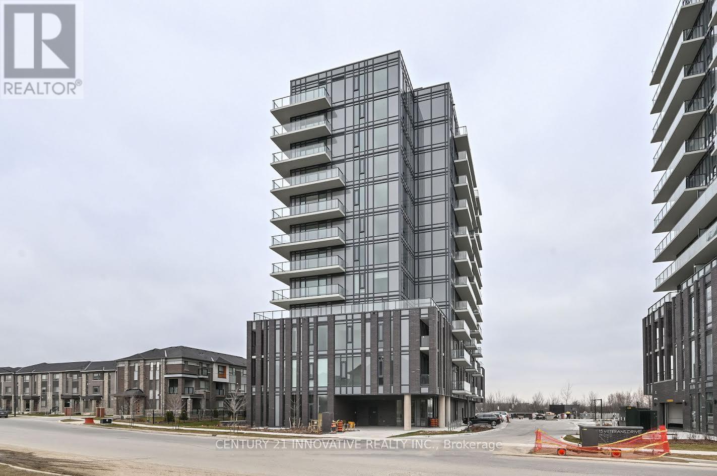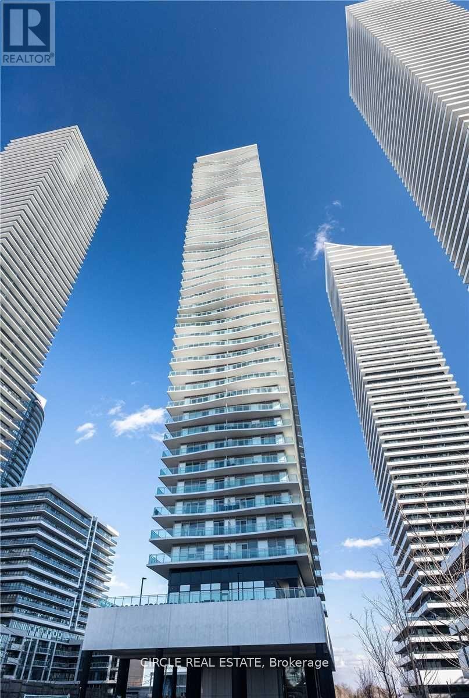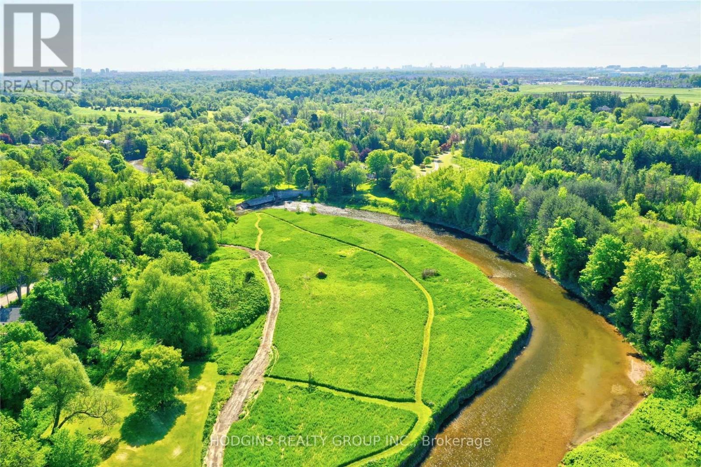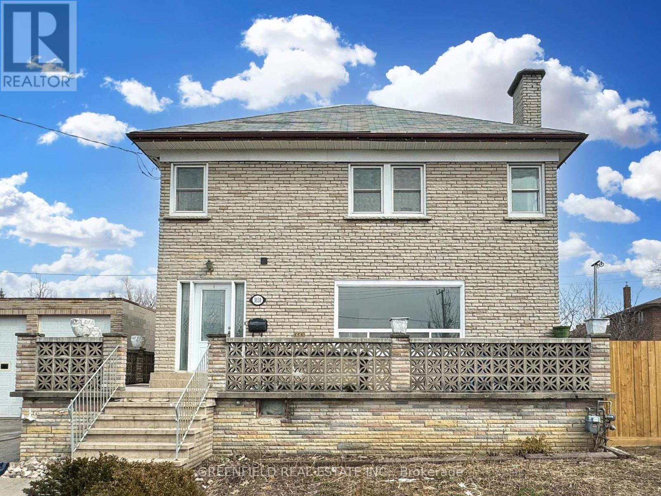33 - 1525 South Parade Court
Mississauga, Ontario
This well-appointed executive end-unit townhome is located in a prime Mississauga location. The home features a kitchen with granite countertops and a stylish backsplash. You'll find beautiful flooring throughout. Enjoy the huge balcony with its mature trees and professional landscaping, offering a great space for outdoor relaxation. The unit includes a full garage with direct entry into the home. You can't beat this location-it's just a short walk from the Erindale GO station, Roseborough Centre. (id:61852)
Royal LePage Signature Realty
960 Shaw Street
Toronto, Ontario
Here's your chance to own a charming semi-detached home in one of Toronto's most vibrant and sought-after neighbourhoods, at an entry point that's increasingly hard to find. Located on a quiet, no-traffic, one-way street just steps from Bloor Street, Christie Pits Park (skating rink, swimming pool, baseball diamonds, basketball courts, pizza ovens), great schools, and Fiesta Farms grocery store, this home is brimming with potential and ready for your vision. This home offers a good layout and the flexibility to grow, personalize, and renovate/build over time. Whether you're a first-time buyer looking for the perfect starter home or an investor looking for a property with strong upside, 960 Shaw St. is a smart and exciting opportunity. Highlights Include: 2-storey semi-detached home, 3 bedrooms, 2 bathrooms; Open-concept main floor with walkout to the backyard; tall basement ready to become your family's rec room/entertainment center. Located on a peaceful residential street just steps to the bike lanes, TTC transit, Christie Pits Park, three schools, Fiesta Farms...everything you need to grow a happy family. Move-in and make updates as you go or reimagine the space from top to bottom, the location is excellent! Whether you're planting roots or building your investment portfolio, 960 Shaw St has the best location! (id:61852)
Sutton Group-Associates Realty Inc.
1706 - 4011 Brickstone Mews
Mississauga, Ontario
Welcome to 4011 Brickstone Mews #1706 where every detail is designed to make you feel at home. Drenched in natural light and framed by sweeping city views, this beautifully laid out condo offers the perfect mix of style, functionality, and comfort right in the heart of Mississauga. Step inside and be greeted by a bright, open concept layout that instantly feels spacious. The modern kitchen features stainless steel appliances, a breakfast bar, and plenty of storage, flowing seamlessly into the living room highlighting floor to ceiling windows that frame panoramic views of Mississauga's iconic skyline. A walkout to the private balcony extends your living space and offers a front row seat to city sunsets. Relax in the primary bedroom featuring a mirrored closet and scenic views of the city. The versatile den can easily be used as a home office, dining area, or cozy reading nook, giving you flexibility to make the space your own. This unit is complete with a 4pc bathroom, ensuite laundry, and one underground parking space. Residence enjoy access to top tier amenities including a 24hr concierge, indoor pool, fitness centre, party / meeting room and more all just steps from Square One Shopping Centre, the Living Arts Centre, dining, schools, and transit. Don't miss the chance to call this inviting and beautifully located condo your own! (id:61852)
Sam Mcdadi Real Estate Inc.
8555 Heritage Road
Brampton, Ontario
ZONED FARM LAND/ COMMERCIAL/ 1/2 acre ,8555 Heritage Rd, Brampton Rare Investment Opportunity! A once-in-a-lifetime chance to own a unique commercial/residential zoned property on the border of Brampton andMississauga! This incredible half-acre lot offers endless potential for investors, developers, or professionals seeking a prime location. The property features a 2-bedroom bungalow that needs some updating, but key improvements are already complete, including a newer roof, furnace, and windows. Surrounded by major developments, close to Trafalgar Outlet Mall, parks, schools, and just minutes to Highways 401, 407, and 410, this location offer sunmatched exposure and accessibilityperfect for a doctors office, dental clinic, or home-based business. RareHalf-Acre Lot , Commercial/Residential Zoning ,Newer Roof, Furnace & Windows Ideal for Medical/Professional UseHigh-Growth Area Border of Mississauga & Brampton? Minutes to HWYs, Shopping, and Amenities Dont missthis exceptional opportunity to invest in one of the GTAs most strategic locations. Unlock the potential of 8555 Heritage Rd today! (id:61852)
Sutton Group - Summit Realty Inc.
503 - 12 Old Mill Trail
Toronto, Ontario
Highly Sought After Address At 12 Old Mill "The Kensington I". Beautiful Low Rise Building With Approx 1756 Sq.Ft. Of Living Space With South-West Exposure; Hardwood Flrs; 9' Ceilings; Wainscotting 2 Bedrooms, 3 Baths & 2 Parking Spaces! Sprawling Covered Terrace Like Balcony That Offers Privacy From The Tree Tops. Steps To Old Mill Subway Station, Ttc Bus, And The Old Mill Hotel. Amenities Include An Exercise Room, Rec Room/Party Room & Car Wash. (id:61852)
RE/MAX Professionals Inc.
2106 - 55 George Appleton Way
Toronto, Ontario
Welcome to 2106-55 George Appleton Way, a charming one-bedroom stacked condo offering the perfect blend of comfort and convenience. This bright, open-concept unit features laminate flooring throughout, fresh paint (2025), and carpet-free living. Enjoy a private balcony overlooking mature trees for added privacy the ideal spot to unwind after a long day. The functional layout provides plenty of natural light, with underground parking and locker included for your convenience. Situated in a family-friendly community, youre just minutes from Hwy 401 and Yorkdale mall; and a short walk to grocery stores, shops, restaurants, and public transit. A fantastic opportunity for first-time buyers, downsizers, or investors seeking a low-maintenance home in a prime location! Move in Ready! (id:61852)
Listo Inc.
465 Seaton Drive
Oakville, Ontario
Excellent Community. Great Schools. Spacious House And Massive Backyard To Enjoy Country side Living In The City. 3 Bed Rooms. The Desirable College Park! Prime Location. Finished Basement With Bedrooms And Washroom. Minutes To Transit & Amenities. Brand New Kitchen. Extras: Fridge, Stove, Washer, Dryer, Tenant Responsible For All Utilities. (id:61852)
Sutton Group - Summit Realty Inc.
601 - 2010 Islington Avenue
Toronto, Ontario
Over 2,000sqft(incl balcony) of luxury, 2 + 1BR condo. Beautiful view of the pool area. Must see this spectacular 9.5 Acre Country-club setting, resort style property. Largest outdoor condo pool in the country, 22,000sqft Rec Centre, Indoor Pool, Sauna, Hot tub, Gym, Squash courts, Billiards, Party Room, Hobby Room. 24/7 Gatehouse and Security. 3 Tennis courts(2 are also pickle ball courts) All inclusive maintenance fee, incl: Bell-Fibe TV & Internet, Heat, Hydro, Water, 2 Underground Parking, and a large exclusive locker. Needs T.L.C. (id:61852)
RE/MAX Professionals Inc.
1210 - 225 Veterans Drive N
Brampton, Ontario
This bright and functional 2-bedroom, 2-bathroom penthouse suite offers 683 sq. ft. of thoughtfully designed space, perfect for professionals, students, or small families seeking comfort and convenience. Located on the top floor, enjoy elevated living with enhanced privacy, quiet, and unobstructed views through oversized windows that flood the space with natural light. The modern kitchen features extended cabinetry and quartz counters, and residents enjoy access to premium amenities including a fitness center, games room, Wi-Fi lounge, and a stylish party room with private dining and direct access to a landscaped outdoor patio. Minutes from Mount Pleasant GO, Credit view Park, top-rated schools, and major shopping centers. Priced for a quick move, dont miss this opportunity! (id:61852)
Century 21 Innovative Realty Inc.
1806 - 33 Shore Breeze Drive
Toronto, Ontario
Experience breathtaking sea views from this luxurious apartment condominium! This stunning residence features sleek, dark finishes and advanced security, including an alarm system at the front door entrance. Just a short walk away, you'll find bus stops, a variety of restaurants, gas stations, and easy access to the beautiful lakefront, parks, and charming coffee shops. Explore a range of amenities: an impressive gym, a sparkling swimming pool, a relaxing hot tub, a rejuvenating steam room, a state-of-the-art theatre room, and a stylish billboard room equipped with a bar and BBQ stations for entertaining. Don't miss out on this gem come see it for yourself! You're going to fall in love! (id:61852)
Circle Real Estate
63 River Road
Brampton, Ontario
Credit Rivers best kept secret! Time forgotten enclave backing onto 50 acres of breathtaking river valley with scenic Credit River meandering through. Simply a dream setting for naturalists, young families, retirees or fast paced professionals. Unprecedented opportunity to own a slice of heaven (50x140) vs comparably priced concrete box condo. Tranquility sanctuary destination & only minutes to highways, GO, airport and steps to major retailers! Enjoy & enhance this charming 2 sty with full walk-out basement or plan your modern dream home overlooking the River valley! This is a generational property & location that smart Buyers will enjoy then pass down or add to their investment portfolio. (id:61852)
Hodgins Realty Group Inc.
3131 Weston Road
Toronto, Ontario
Fantastic central location! Right at Weston Road and Sheppard Ave W. A Proper very large 4 bedroom house. Main floor and 2nd! Private Entrance, private laundry. All new Laminate flooring throughout. Newer appliances. Large fenced private backyard. Very large bedrooms. Extra large eat-in Kitchen! Extra large Living room and Family room with Gas fire place! Large Dining room. Renovated Powder room on main floor! Full size bathroom on 2nd floor. 2 Parking included. (id:61852)
Greenfield Real Estate Inc.
