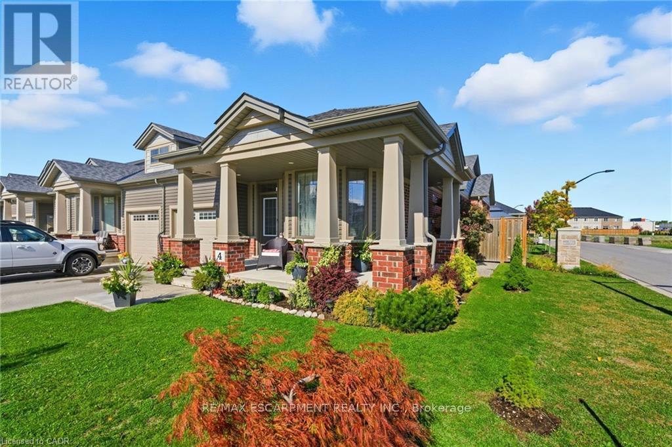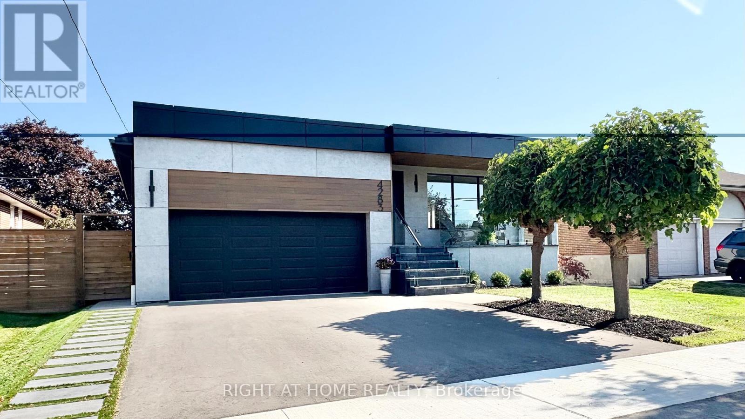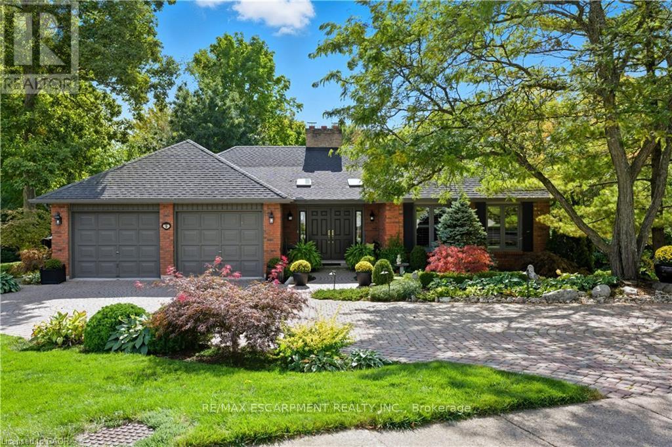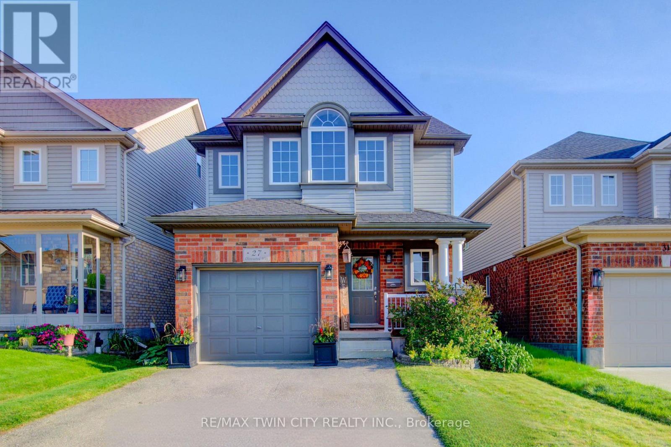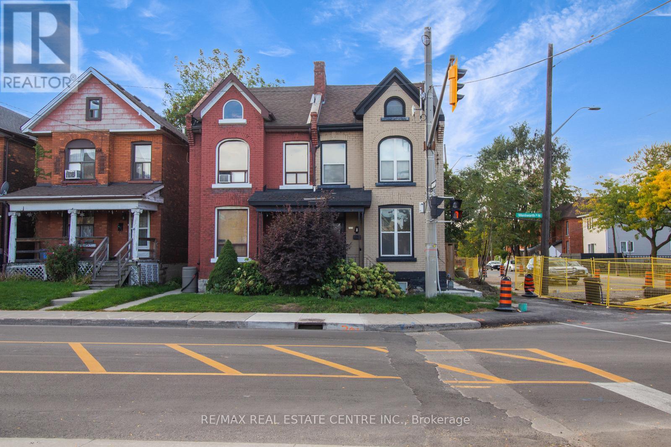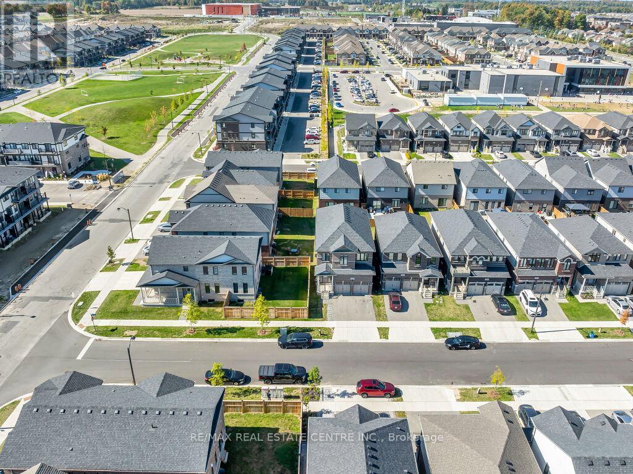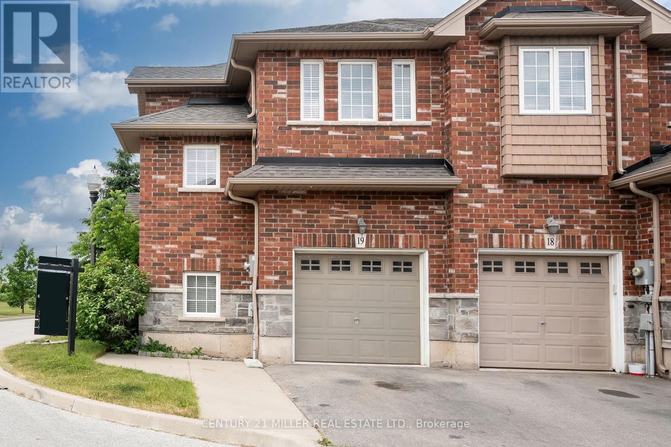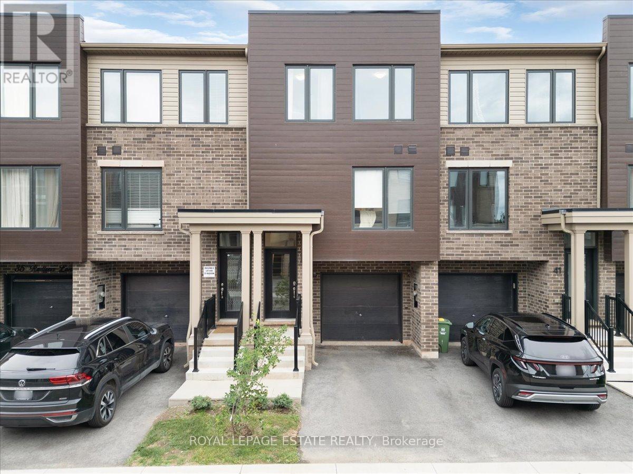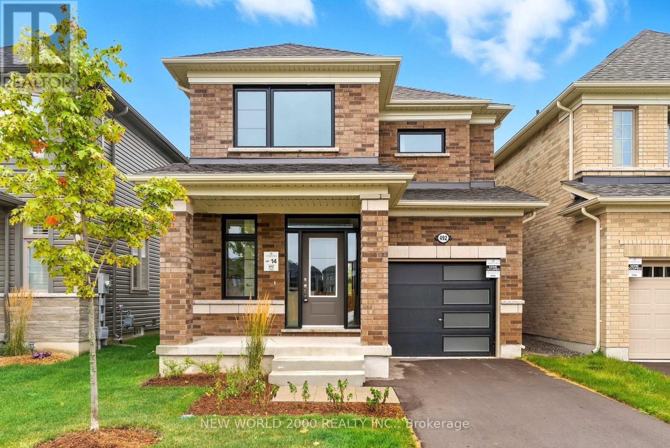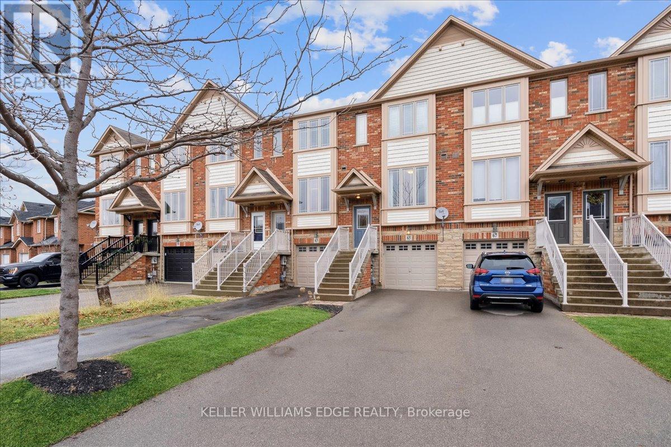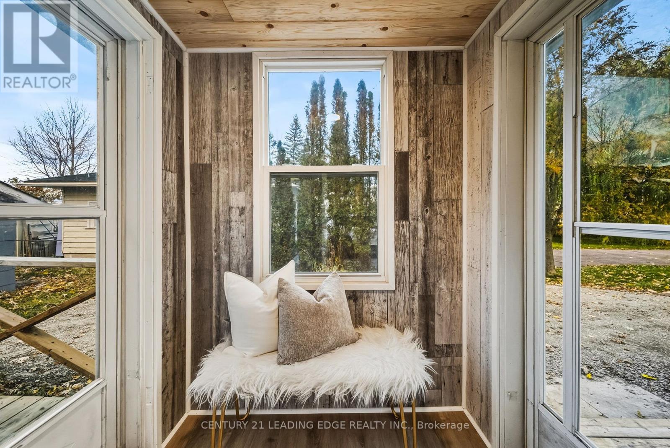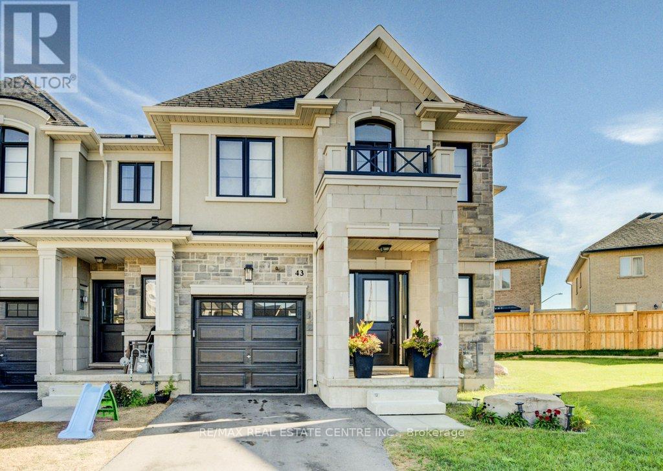4 Ellis Avenue
St. Catharines, Ontario
This freehold (no condo fees) bungalow townhome is located in the peaceful and exclusive community of Merritton Commons. This end-unit offers additional space, privacy, and natural light due to its position and extra-wide lot. Joined only at the garage, there is access to the backyard from the garage, sliding doors in the living room, and a side gate. The wrap-around front porch leads into an open-concept layout with 9-foot ceilings, a gas fireplace, and oversized windows. The living and dining areas are wider than standard interior units, providing ample space for both entertaining and daily living. The kitchen features granite countertops, generous storage, and an eat-in breakfast bar. The main floor includes two bedrooms and two bathrooms, with an additional bedroom, den, family room, and bathroom located in the finished lower level. The lower level also includes an unfinished workshop/utility area and a large cold cellar beneath the wrap-around porch for storage. The property is professionally landscaped and well-maintained, reflecting pride of ownership throughout. (id:61852)
RE/MAX Escarpment Realty Inc.
4283 Wilcox Road
Mississauga, Ontario
Spacious 2-Level Basement Apartment for Rent! Welcome to this bright and modern two-level basement apartment located in a quiet, family-friendly neighborhood near Square One and City Centre. Offering over 1,500 sq. ft. of beautifully finished living space, this unit is perfect for a family or professionals seeking comfort and convenience. Apartment includes: 3 bedrooms, 2 full washrooms, open-concept kitchen and living area, 8-ft ceilings, separate entrance, private fenced side yard with little garden. Prime Location: Minutes to Square One, public transit, schools, parks, and shopping - everything you need is close by! No pets, no smoking. One parking spot on the driveway. Steps to bus stop, easy access to HWY403. (id:61852)
Right At Home Realty
9 Mays Crescent
Hamilton, Ontario
Stunning All-Brick Bungalow on a Premium Ravine Lot in South Central Waterdown. Surrounded by the protected Carolinian Forest this .66 acre property offers incredible privacy, lush views, and award-winning perennial gardens that showcase year-round beauty. The interlocking driveway, walkways, & covered patios set the tone for the homes timeless curb appeal, complemented by armour stone landscaping and space to park up to six cars. A double car garage w/ inside access ensures everyday convenience. Step inside to a welcoming foyer with slate flooring & skylights that flood the space w/ natural light. The main level boasts gleaming hardwd floors, crown moulding and a dramatic brick feature wall that adds warmth and character. The spacious living and dining rooms flow seamlessly, anchored by a wood-burning FP & a walkout to a maintenance-free deck with sunny western exposure and a retractable awningperfect for entertaining or unwinding after a long day. The custom gourmet kitchen is a true showstopper featuring two-tone cabinetry, quartz countertops, a breakfast bar island, Sub-Zero fridge, six-burner Wolf stove, coffee station w/ 2nd sink, pot lights, pendant lighting, and undercabinet lighting. A bright eat-in area completes this chefs dream space. The primary suite is a private retreat w/ W/O to the deck, a W/I closet with built-in organizers, and a spa-inspired 5-piece Ensuite. A 2nd bedrm, add'l Bathrm, and main floor laundry add convenience and flexibility to the layout. The open staircase leads to a fully finished LL w/ separate ground-level W/O, ideal for multi-generational living or an in-law setup. This level offers a family room w/ wood-burning FP, games room c/w pool table, custom wood-panelled home office, 2nd kitchen, 2 add'l bedrms & add'l full bathroom. Outside, the property continues to impress w/ multiple covered patios, sep. garden shed, and a lush forest backdrop that enhances the tranquility of this private oasis. (id:61852)
RE/MAX Escarpment Realty Inc.
27 Olivewood Way
Cambridge, Ontario
Welcome home to 27 Olivewood Way located in a desirable Hespeler neighborhood. This bright and spacious detached home offers over 2700 sq ft of finished living space on a 30 x 111 lot, with 3 bedrooms + third floor Loft, 2 full and 2 half baths, a finished basement, and is updated throughout and move-in ready! The main floor features hardwood flooring; a generous kitchen with granite countertops, tile backsplash, stainless steel appliances and an island; a separate dining area; a 2 piece bath; and a sunken living room with patio doors leading to the backyard. Outside is perfect for entertaining as youll find a covered BBQ gazebo area, and a comfortable sitting space, along with a roughed-in electrical connection ready for a hot tub. Upstairs, brand-new plush carpet (2025) leads to three spacious bedrooms, including a primary suite with a cathedral ceiling, a walk-in closet and 4 piece ensuite. A 4 piece family bath and the convenience of second-floor laundry (washer/dryer 2022) complete this level. The third floor loft provides a versatile bonus space that can easily be used as a fourth bedroom, a home office, a playroom, or a media room. The finished basement (2022) offers a 2 piece bath, extra large windows, neutral laminate flooring, and fresh paint, creating a bright and functional extension of the living space for the whole family to enjoy! This home has been well maintained with a new owned water softener (2025), furnace and AC (2021), and roof (2018). A single car garage and a private double-wide driveway provides parking for 3 vehicles. Ideally located close to schools, parks, trails, shopping, and public transit, with quick access to Highway 401, this home combines comfort, convenience, and style in a sought-after family neighbourhood. (id:61852)
RE/MAX Twin City Realty Inc.
49 Wentworth #main Street
Hamilton, Ontario
Welcome to this bright and spacious 2-bedroom 2 Bathroom apartment located at 49 Wentworth St In the heart of Hamilton. This well-maintained unit offers a functional open-concept layout with large windows that fill the space with natural light. The kitchen provides ample storage and counter space, making it perfect for everyday living and entertaining. Both bedrooms are generously sized, offering comfort and versatility for professionals, couples, or small families. Parking is available for rent, and the unit can also be provided fully furnished for added convenience. Move in and enjoy. Ideally situated close to downtown Hamilton, public transit, shopping, restaurants, parks, and major highways, this apartment offers exceptional value and accessibility. A great opportunity to experience comfortable, city living in a vibrant and growing community. Utilities will be $250 extra per month and parking is available for $100/month extra. (id:61852)
RE/MAX Real Estate Centre Inc.
640 Florencedale Crescent
Kitchener, Ontario
Welcome to your dream home in the Heart of Kitchener's most sought-after Huron Park neighbourhood. This meticulously maintained Detached property boasts of 3600 sq ft of beautiful finished living space with a Builder Finished Basement with Separate Entrance Through Garage, 1 BR, An Office, 3pc Bath, Separate Laundry Owner Add Ons : Kitchen. Upgraded Coffered Ceilings with 10 Ft Height & 8 Ft Tall Doors on Main Floor & 9 ft Ceilings on 2nd Floor. A Functional And Open-Concept Layout Transitioning Each Room Beautifully. This Home's Main Floor Features High End Coffered Ceilings. A Bright Chef's Kitchen Including Stainless Steel Appliances, Walk-In Pantry, Quartz Countertop, Upgraded Backsplash, Extra-Extended Breakfast Bar And An Eat-In Kitchen/Breakfast Area Overlooking The Great Room. There's Plenty Of Room For Your Family To Grow With 4 Spacious Bedrooms Upstairs. You'll Find Yourself A Sun-Filled Primary Bedroom Featuring A Large W/I Closet & A 5-Pc Primary Ensuite. The generously sized Bedroom 4 is like a 2nd Master Bedroom also offers a W/I Closet and a 3-PcEnsuite, while a Separate 3-Pc Bathroom Shared Walk-Through Jack-n-Jill between Bedroom 2 & Bedroom 3. This Remarkable Home Offers Lots of Upgrades. Original Owner spent $$$$$$ in Upgrades with the builder. Nestled in a quiet enclave, this home offers the perfect balance of Luxury and Convenience, with Schools, Parks, and Shopping just moments away. Don't miss your chance to call this home. schedule your showing today! A Must See..!! (id:61852)
RE/MAX Real Estate Centre Inc.
19 - 45 Seabreeze Crescent
Hamilton, Ontario
Tremendous value in this sun-filled end-unit townhouse, freshly painted and located near the shores of Stoney Creek. Main floor has 9' ceiling height, hardwood floors, eat-in kitchen and comfortable living area. Walkout to back deck and yard. Inside access to garage. Rare and very useful den in split level between main and second levels. Second level has 3 generous bedrooms and two full baths. Laundry in basement. Private road fee of $149. Front yard patio stones offer potential for second outdoor parking spot. Plenty of visitor parking. Great starter, downsize or investment. (id:61852)
Century 21 Miller Real Estate Ltd.
39 Radison Lane
Hamilton, Ontario
Welcome to this beautiful 3-bedroom, 2-bathroom townhome, built in 2023, and featuring over 1200 Sq ft. of contemporary living space. Located in the vibrant McQuesten West neighbourhood, this home is perfect for those looking for a move-in-ready property that offers both style and convenience. From the moment you step inside, you'll be impressed by the open concept design with tons of natural light pouring through large windows on every floor. The recently updated backsplash and fresh paint provide a modern, airy feel, complemented by updated light fixtures that brighten every room. The Large primary bedroom is a retreat boasting his and hers private closets. The spacious second and third bedrooms offer plenty of room for family or guests. The ground level features a flexible space, perfect for a home office, den, or rec room, with a double-pane glass walkout leading to a new sod backyard ideal for outdoor entertaining or quiet relaxation. Keep your belongings organized with a large storage room tied into the garage. Convenience is key with direct garage access, complete with a remote-controlled and cellphone-compatible garage door, making your daily comings and goings a breeze. Quick access to the Red Hill Valley Parkway makes this location ideal for those who need to stay connected while enjoying a peaceful neighbourhood. Just steps away from Roxborough Park and minutes from Parkdale Park, you'll enjoy green space and outdoor activities year-round. Plus, the home is close to local amenities, public transit, and schools, ensuring you have everything you need within easy reach. This one-owner, meticulously maintained home is ready for its next chapter. Whether you're a first-time buyer, a growing family, or someone looking for a low- maintenance home with all the modern features, this townhome is sure to impress. Don't miss your chance to own this stunning property! (id:61852)
Royal LePage Estate Realty
492 Trevor Street
Cobourg, Ontario
Rare Opportunity! Newly built by award-winning Tribute Communities, this charming 4-bedroom detached home in the master-planned Cobourg Trails development is sure to impress. With a spacious 1712 square feet of living space, the popular Jasmine model blends comfort with the serene beauty of nature, offering a full walk-out basement on an extra deep lot backing onto protected greenspace. Inside, modern comforts meet functional living with a design that accommodates both entertaining and personal retreats. The 9ft main floor flows smoothly into a well-appointed kitchen with upgraded maple cabinets, breakfast area, and great room with gas fireplace, providing a central hub for gatherings. The main floor laundry room doubles as a mudroom with garage access. Upstairs, the primary bedroom offers a tranquil escape, while the additional bedrooms are perfect for family, guests, or a home office. Ideally situated for outdoor enthusiasts and urban dwellers alike, this home is within easy reach of top community features. Just minutes away, the Cobourg Beach promises sunny weekend breaks, while the Northumberland Mall and SmartCentres Cobourg cater to all your shopping needs. Closer to home, the New neighbourhood park/village square and the nearby Cobourg Community Centre provide spaces for gathering, recreation, and more. Embrace the lifestyle you've been dreaming of in Cobourg Trails. (id:61852)
New World 2000 Realty Inc.
65 Willow Lane
Grimsby, Ontario
Welcome to 65 Willow Lane, a beautifully maintained 2-bedroom, 2-bathroom townhome featuring 1,392 sq. ft. of comfortable living space in the heart of Grimsby. Enjoy breathtaking views of the escarpment from the kitchen and even Lake Ontario from the primary bedroom. Open-concept main floor featuring premium vinyl flooring, updated lighting, freshly painted throughout and a bright kitchen with tons of natural lighting. Upstairs, you'll find two bedrooms, a full bathroom, and convenient laundry. The fully finished walk-out basement adds a powder room, garage access, and a private, fully fenced backyard perfect for entertaining. Three-car parking, a large balcony, and easy access to highways, schools, trails, and shopping. This is a home you wont want to miss. (id:61852)
Keller Williams Edge Realty
1307b Thorah Concession Rd 9 Road
Brock, Ontario
Charming Bungalow Steps from Lake Simcoe! Welcome to this beautifully renovated 2-bedroom, 1-bathroom bungalow, perfectly situated just outside the friendly and growing community of Beaverton - only 1 hour from Toronto! Set in a quiet rural setting, this property offers the ideal blend of privacy, space, and lifestyle. Sitting on an impressive 100' x 150' lot, this home is surrounded by open farm fields on both sides, offering a peaceful country feel while still being close to town amenities. Just one block from Lake Simcoe, you'll love having Centennial Park nearby and the Trent Talbot Marina just steps away - perfect for keeping your boat and water toys close. This side of Lake Simcoe is a haven for kite surfing, paddleboarding, and all types of water sports, making it the perfect retreat for outdoor enthusiasts. The home itself has been tastefully updated, offering a bright, open layout, refreshed finishes, and a comfortable, move-in-ready feel. A single detached garage adds convenience and storage, while the expansive lot provides room to play, garden, or simply enjoy the serene surroundings. Whether you're looking for a weekend getaway, downsizing to a simpler lifestyle, or investing in a thriving lakeside community, this property delivers the perfect mix of comfort, location, and opportunity. (id:61852)
Century 21 Leading Edge Realty Inc.
43 Genoa Drive
Hamilton, Ontario
Beautiful end unit freehold townhome, new in 2024, NO condo fees. Custom townhome on extra large pie shape lot in Stonegate Community. Features magnificent stone and stucco architecture with beautiful front elevation with covered porch and faux balcony. Interior features soaring 9 foot ceilings on main level. Custom end unit floor plan with extra windows and bump out on all 3 levels for extra square footage made possible by wide and private pie shape lot. Open concept kitchen, large living room, chef's kitchen with cabints made wider and deeper for larger fridge, taller uppers cabinets, lower pots & pans drawers, peninsula with breakfast bar, "Quorastone" quartz countertops. This home is carpet free with beauiful and durable,modern vinyl plank floors. Bright upper level features 3 spacious bedrooms with larger windows, including primary bedroom with ensuite bath, walk-in closet plus bonus loft/office area. New owners get balance of Ontario New Home Warranty. Large basement with endless possibilites including rough-in extra bathroom plumbing and energy efficient features. Don't miss this fantastic home. (id:61852)
RE/MAX Real Estate Centre Inc.
