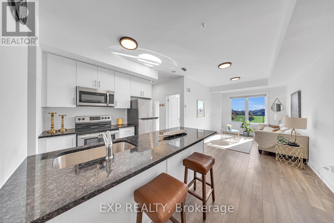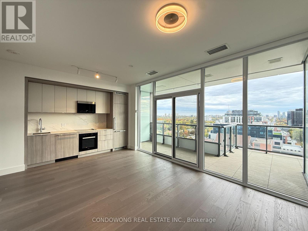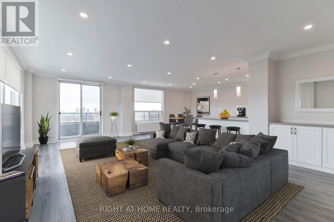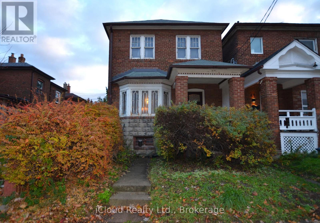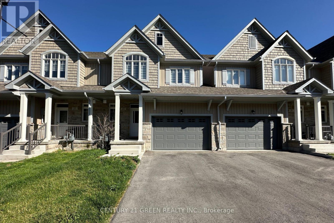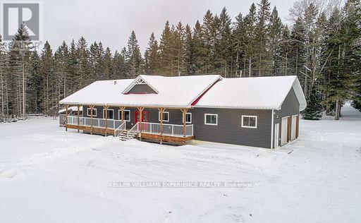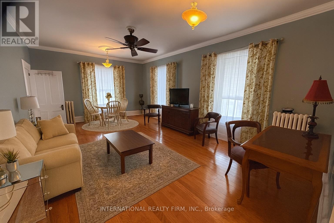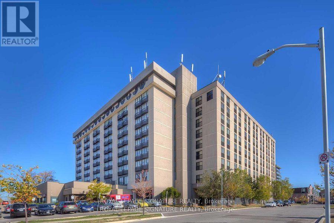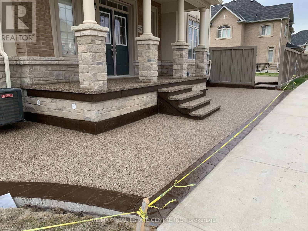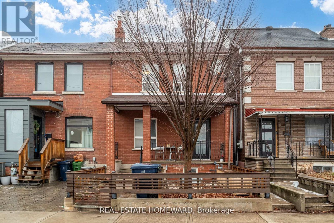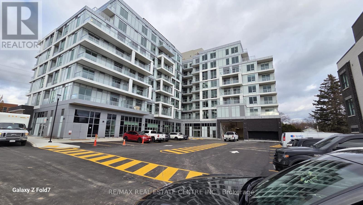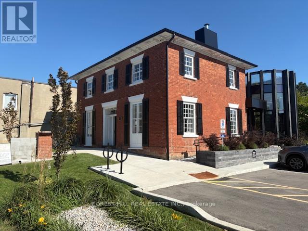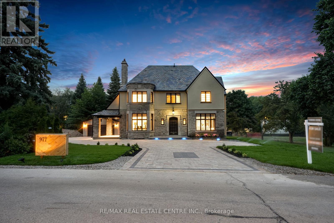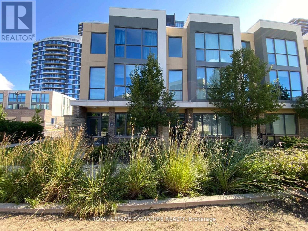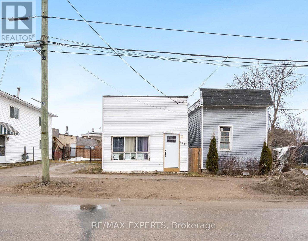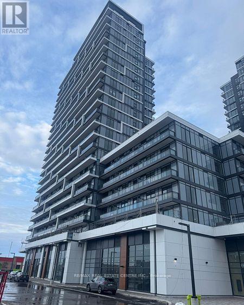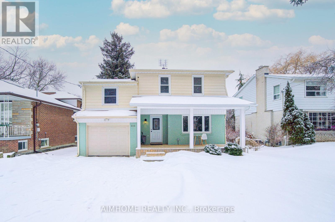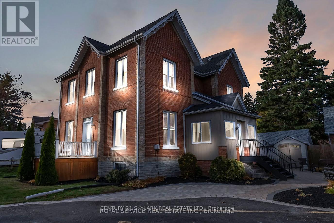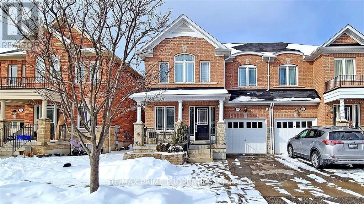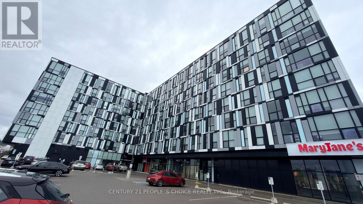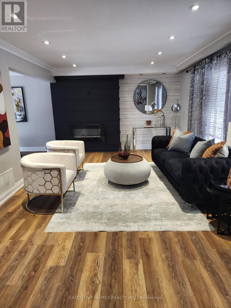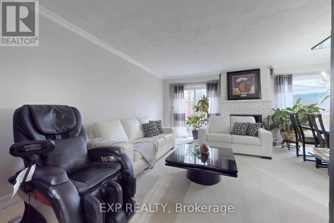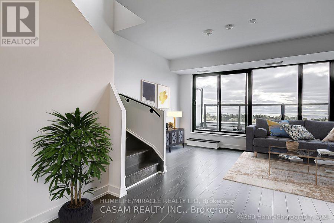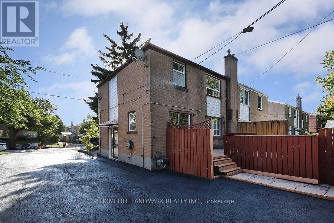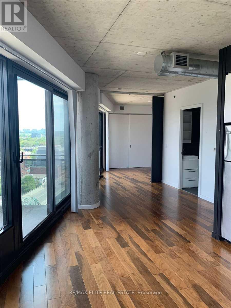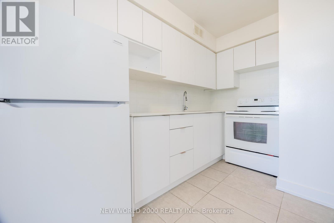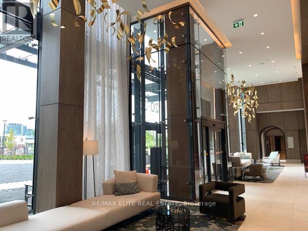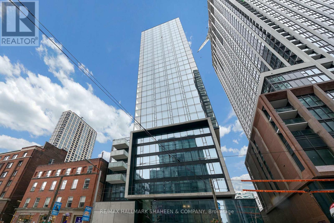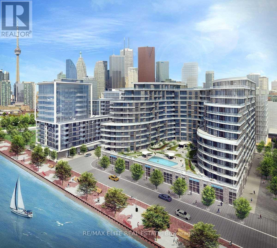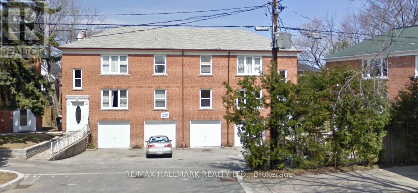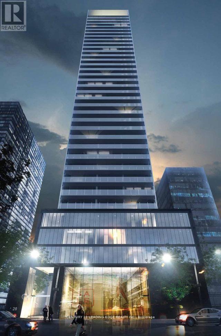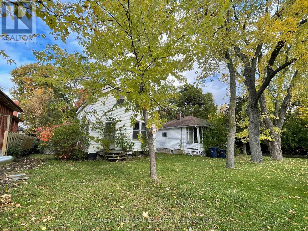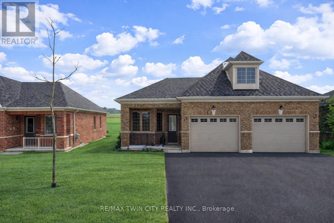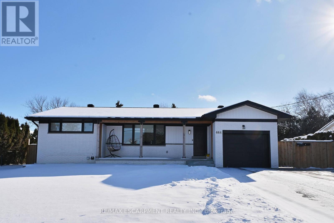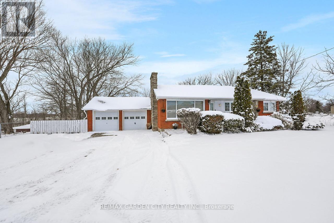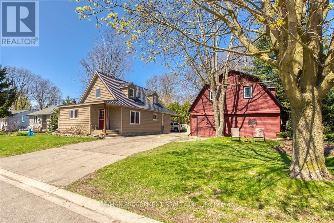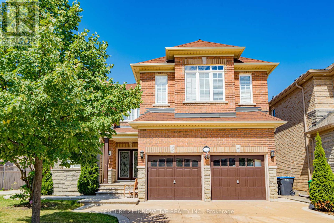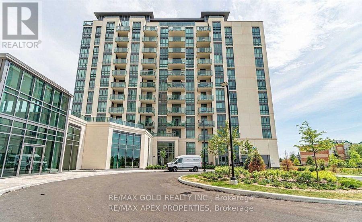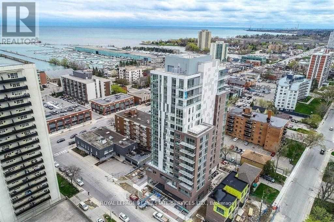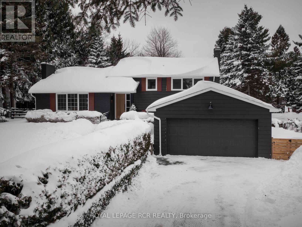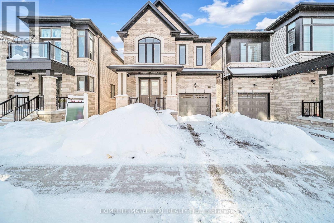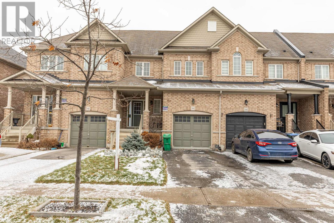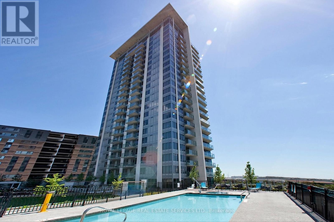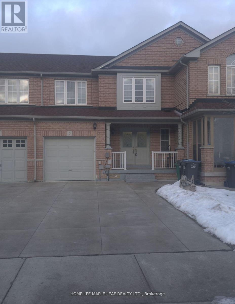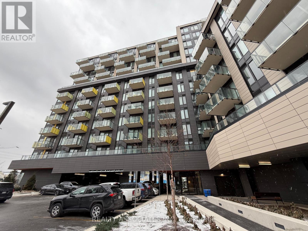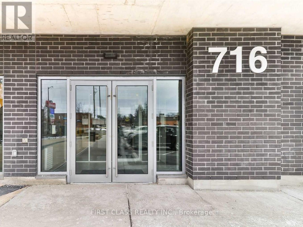602 - 2635 William Jackson Drive
Pickering, Ontario
Welcome to this modern 3-bedroom, 2.5-bathroom end-unit townhome offering two private balconies, two parking spaces, and a bright open-concept layout perfect for relaxing, entertaining, or working from home. Located just minutes from Greenwood Conservation Area, Pickering Golf Club, scenic trails, parks, Highway 401/407, Pickering GO Station, and Pickering City Centre, this home provides the ideal mix of nature and convenience. Enjoy easy access to schools, transit, shopping, and restaurants, along with ensuite laundry and a well-maintained community-an excellent opportunity for comfortable and connected living in one of Pickering's most desirable areas. (id:61852)
Exp Realty
958 Cormorant Path
Pickering, Ontario
BRAND NEW-Balsam Model (Approx. 1,836 Sq Ft) Built By Tower Hill Homes In The Highly Sought-After New Seaton Community. 3 Bedrooms + Den And 3.5 Bathrooms. Open-Concept Main Floor, Large Windows For Natural Light, And A Stained Oak Staircase. Modern Kitchen With Flooring, Large Windows For Natural Light, Oak Staircase. Full Tarion Warranty. Close To Seaton Walking Trails, Hwy 407/401, Pickering Town Centre, GO Station & Top Schools. Fantastic Opportunity In A Growing, Family-Friendly Neighbourhood! Townhome is Drywalled and Buyer to Select Finishes. (id:61852)
Intercity Realty Inc.
1014 - 6 Greenbriar Road
Toronto, Ontario
Brand New Studio unit at 6 Greenbriar Road! This studio unit features a modern open-concept layout with abundant natural light and contemporary finishes. Ideal for professionals or students, it includes a sleek, open-concept kitchen and a stylish living space. Conveniently located near transit, shopping, and local amenities, this move-in-ready unit offers both comfort and convenience in a highly desirable neighborhood. Don't miss the chance to make this brand new studio your next home! (id:61852)
Condowong Real Estate Inc.
607 - 780 Eglinton Avenue W
Toronto, Ontario
Welcome to your Forest Hill Home!! High-end Suite With Wrap-Around Terrace & Sensational Views Of City! Approx 1800 Sqft Living Space! Newly Renovated W/Spacious Living Area, Eat-In Kitchen, 3 Bedrooms + Family Rm. Great Forest Hill Location! Close To Village Shops, Dining, Top Schools, Parks And TTC. ***Tenant must obtain valid tenant insurance during occupancy**** (id:61852)
Right At Home Realty
63 Ulster Street
Toronto, Ontario
Location, location! A rare opportunity for renovators, investors, architects, or families seeking a new destination. Restore this fully detached 2-story home with its original detached double-car garage at the back of the property. Solid original structure requiring renovation. Endless potential awaits your vision. All-brick structure with front veranda, 5 bedrooms, formal living, dining rooms, & breakfast room. 9 feet main-floor ceiling, full high basement with the side entrance. Original hardwood floors, doors, trims & baseboards. Located where South Annex/Harbord Village meets Little Italy. Steps to iconic Kensington Market, U of T, and Mirvish Village. Walking distance to Bathurst & Christie subway stations, with easy access to Queen's Park, major hospitals, and more. Enjoy Bloor West and College Street living with perfect 100 transit score. Close to top schools, restaurants, and cafes. Property sold as is, where is. No representation, warranties, or survey. An opportunity not to be missed. (id:61852)
Icloud Realty Ltd.
163 Rosie Street
Blue Mountains, Ontario
Welcome to This Beautiful Freehold Townhome With Over 1,500 Sq Ft. Of Thoughtfully Finished Living Space. This Open Concept Hone Has Large Windows And Is Situated In The Highly Desirable Blue Mountain Resort Area. Upgraded Kitchen And Hardwood Flooring Throughout, Spacious 3 Bedroom 2nd Floor With Washer And Dryer. Approx. 6 Minutes To Blue Mountain Resort, Offering Access To Recreational And Leisure Activities. Ideal For Small Families W/Children. l yr Lease +Utilities. (id:61852)
Century 21 Green Realty Inc.
213 Yearley Road
Mcmurrich/monteith, Ontario
Welcome to this newly built bungalow with 3 bedrooms and 2 bathrooms on the main floor & 2 bedrooms, 1 bathroom in the partially finished basement. Completed in 2022, this home offers 1,800 sq ft of thoughtfully designed living space on a quiet, private 6.28-acre property with scenic walking, ATV and snowmobile trails. Designed with wheelchair accessibility in mind, the home features an open, functional layout anchored by a custom kitchen with high-end appliances & a six foot island ideal for both everyday living & entertaining. The main area boasts a beautiful large Margin cookstove in the dining room & a propane fireplace encased in floor to ceiling brick in the living room. Creating inviting spaces for year round comfort. Restored 1914 vanity with clawfoot tub in master ensuite next to your walk in closet. Additional modern conveniences include central air conditioning, a full monitored alarm system with video surveillance, 200-amp electric service throughout using two panels, a steel roof, ICF foundation, cold room & an owned Generac propane backup generator. The oversized attached double garage with two man doors provide ample room for vehicles, storage, and workshop use. The partially finished basement offers exceptional future potential, with 9 ft ceilings & a second kitchen, creating the possibility for an in-law suite or rental accommodations. With a professionally landscaped yard& driveways outdoor living is a standout feature. With a wrap-around porch this property is perfect for relaxing & enjoying the wildlife in your peaceful setting. RV owners will appreciate the full RV hookup with water, electrical, & septic. With the largest residential septic system, this home is built to accommodate a 5-bedroom, 3-bath home. Which offers flexibility for future expansion. A rare opportunity to own a custom built, beaver home. Offering privacy & acreage, with accessibility-focused design & long-term versatility. Move-in ready today for less than the cost to build. (id:61852)
Keller Williams Experience Realty
Unknown Address
,
Executive suite is located in Arthur. This elegant and thoughtfully appointed 2-bedroom, 2-bathroom executive rental offers a refined living experience, blending timeless character with modern comfort. From the moment you enter, you are welcomed by warm hardwood flooring, high ceilings, and beautiful architectural details that create a sense of sophistication and space throughout.The combined living and dining area is bright and inviting, offering an ideal layout for both everyday living and entertaining. Large windows allow for abundant natural light, while tasteful finishes and furnishings enhance the home's upscale feel.The kitchen is both functional and stylish, featuring crisp white cabinetry, open shelving, quality counter-tops, and essential appliances-perfectly suited for executive or professional tenants. The two well-proportioned bedrooms provide comfortable and private retreats, each designed with calm, neutral tones and ample storage. Both bathrooms are impeccably finished. One features a sleek glass-enclosed shower with modern fixtures, while the second offers a stunning freestanding soaker-tub, creating a spa-like atmosphere ideal for relaxation. Vintage-inspired elements are seamlessly paired with updated finishes for a timeless, elevated aesthetic.Additional highlights include a charming and welcoming entryway, classic stair detailing, and thoughtfully preserved character throughout the home. One parking space is included for added convenience.Offering flexibility for the right tenant. Utilities are extra. Pet may be considered on a negotiable basis. An exceptional opportunity for tenants seeking a luxury executive rental with warmth, character, and comfort in a beautifully maintained residence. (id:61852)
International Realty Firm
614 - 2737 Keele Street
Toronto, Ontario
Perfectly located and move in ready, this very well maintained one bedroom one bathroom condo is offered in great condition. The unit features a spacious and functional layout with ample living space, ideal for comfortable everyday living. Conveniently situated close to Highway 401, Yorkdale Mall, Wilson Subway Station, York University, Humber River Hospital and a full range of nearby amenities. The building offers excellent facilities including 24 hour concierge, fitness centre, and guest or party room. Heat and water are included, along with one exclusive parking space and one locker. An excellent opportunity to lease a clean, spacious unit in a highly accessible location. (id:61852)
Royal LePage Signature Realty
Bsmt - 362 Remembrance Road
Brampton, Ontario
Legal Basement Two Bedroom Unit ,Located On A Family Friendly Quiet Neighborhood. Separate Laundry Move In And Enjoy !Great Location, Walking Distance To Bus, Grocery Store, Schools & All AmenitiesBrokerage Remarks (id:61852)
RE/MAX Real Estate Centre Inc.
Upper - 140 Millicent Street
Toronto, Ontario
Bright and well-laid-out 2-bedroom upper suite at 140 Millicent Street, set on a quiet residential street in Wallace-Emerson. The layout offers defined living and dining areas with an easy, functional flow, making the space comfortable and easy to furnish.Two south-facing, well-sized bedrooms provide excellent natural light and generous storage, including built-in closet shelving. The bathroom has been tastefully updated with clean, modern finishes, and ensuite laundry with full-sized machines adds everyday convenience. Enjoy access to the shared front porch and backyard.An easy walk to FreshCo, Food Basics, Shoppers Drug Mart, and Planet Fitness, with the Wallace-Emerson Community Centre nearby (including a pool, park, and skating rink). Close to the West Toronto Railpath, Bloor GO, and UP Express for quick trips across the city or to Pearson Airport. Approximately an 8-minute walk to Lansdowne TTC subway station for a straightforward commute downtown. (id:61852)
Real Estate Homeward
613 - 500 Plains Road E
Burlington, Ontario
Brand NEW NEVER LIVED CONDO-Welcome to Northshore, a boutique-style residence offering refined living in Burlington's highly desirable LaSalle neighborhood. Perfectly situated just minutes from Aldershot GO Station, the QEW/403, LaSalle Park and Marina, golf courses, scenic waterfront trails, and an array of local shops and cafés, this location blends convenience with lifestyle. This brand-new, never-occupied one-bedroom suite features a walk-in closet and a Murphy bed, thoughtfully designed for both comfort and functionality. Boasting approximately nine-foot ceilings, engineered laminate flooring, quartz countertops, contemporary cabinetry, stainless steel appliances, and in-suite laundry, the bright open-concept layout is enhanced by a walkout to a private outdoor area ideal for unwinding. Residents have access to an impressive collection of upscale amenities, including a Skyview rooftop terrace with BBQs and cabanas, a fully equipped fitness and yoga studio, co-working lounge with boardroom, an elegant party room with a chef-inspired kitchen, and a pet-wash station-all within a professionally managed mid-rise community by National Homes. An excellent opportunity for professionals or downsizers looking for a modern, peaceful, and well-connected home in one of Burlington's most coveted areas. No smokers. No pets. (id:61852)
RE/MAX Real Estate Centre Inc.
2nd Level - 13 Thomas Street
Mississauga, Ontario
Fantastic Rental Opportunity In The Heart Of Downtown Streetsville! Sunlit And Spacious 2-Bedroom Apartment That Offers Around 1,000 Sq. Ft. Of Interior Living Space Plus A Gorgeous 400 Sq. Ft. Private Rooftop Terrace! Modern Finishes Throughout Include Laminate Flooring, Pot Lights, Quartz Countertops, Stainless Steel Appliances, And A Stylish 4-Piece Bathroom With An Enclosed Glass Shower. Unbeatable Location, Just Minutes From The GO Train Station, Restaurants/Cafés And Vic Johnston Community Centre. Experience Everything Vibrant Downtown Streetsville Has To Offer! (id:61852)
Forest Hill Real Estate Inc.
977 Unsworth Avenue
Burlington, Ontario
The Famous George Unsworth home is finally on the market with a modern twist!! Check out this stunning home in the upscale Aldershot neighborhood of Burlington. Designed by the renowned architect Walter Scott, this place has been fully remodeled from top to bottom and its basically a work of art. With almost 5,000 sqft of living space, it offers 4 bedrooms and 5 bathrooms, all finished with high end touches. Imported stone, ambient floor lighting, custom cabinetry, automated blinds, heated floors in the bathrooms and dual furnaces. Every detail has been carefully thought out. Top $$ spent on professionally finished landscaping, plenty of outdoor space to enjoy, and a big driveway that fits multiple cars. Its just steps from the lake, surrounded by parks and green spaces perfect for outdoor activities. There are many top rated schools nearby, Only minutes from downtown Burlington, highways, and the GO station. You really need to see it for yourself. Welcome to your dream home! (id:61852)
RE/MAX Real Estate Centre Inc.
1 - 5040 Four Springs Avenue
Mississauga, Ontario
Rare Townhome in In the Heart of Mississauga with 15 Acres of Park & Creek. Over 2000 S.F 3+1 Br, 3 Bath, Large Terrace W & 2 Car Garage W/House Entry. Modern Design: Large windows which is Floor to Ceiling, Wall to Wall Windows Create a Lot of Natural Light in This Perfect & Open Concept Layout. Large Terrace with Gas Bbq Hookup! Enjoy Marquee Club Which Includes Outdoor Swimming Pool, Hot Tub, Exercise Room, Party Room and Children's Playground. Close To Square One Area, Great Schools & Major Hwys! (id:61852)
Royal LePage Signature Realty
366 Talbot Street
Tay, Ontario
366 Talbot St sits in one of Simcoe County's most quietly explosive growth pockets, steps from Georgian Bay, minutes to Midland, and surrounded by trails, parks, restaurants, and a thriving waterfront corridor, making it a rare under $300K detached home with massive upside. This property offers a fantastic opportunity to own or convert into an income producing asset, supported by a functional three bedroom layout including a sizeable primary bedroom with direct yard access, plus a fully fenced backyard with a spacious patio perfect for entertaining. Investors and end users alike will love the 18 km Tay Trail system nearby, the short walk to Talbot Park, restaurants, and amenities, and the quiet, walkable community setting that attracts families, retirees, remote workers, and tradespeople year round. With low taxes, strong rental demand, and future appreciation driven by ongoing waterfront redevelopment, this home delivers both lifestyle appeal and financial logic. In today's down market, this is exactly the type of asset smart money acquires: affordable to carry, easy to rent, positioned for long term growth, and sitting directly in the path of progress. (id:61852)
RE/MAX Experts
A701 - 9763 Markham Road
Markham, Ontario
One of the best sought after locations in Markham At Castlemore Ave/Markham Rd, Steps To Public Transit, Schools, And Nearby Hospital. Never Lived In. Brand New. This is One Bedroom with Living cum Dining. Next to Mount Joy Station, Hwy 407. Easy connectivity to 401 and 404. Great Neighborhood, Schools and Shopping. Functional Open-Concept Kitchen, Combined Living/Dining Area. Upgraded kitchen with Built In Stainless Steel Appliances. Ensuite Laundry. Living Cum dining opens to Balcony. Residents Enjoy Premium Amenities Including Concierge, Gym, Party/Meeting Rooms, And More. (id:61852)
RE/MAX Real Estate Centre Inc.
222 Richmond Street
Richmond Hill, Ontario
Move in ready. Open concept two storeys detached house, located in highly desired Mill Pond neighborhood in Richmond Hill! Premium 50' x 140' south-facing lot with full sun exposure year-round. Detached two-story home featuring 4 bedrooms and about 1,700 sq.ft. above ground. Newly renovated with tons of upgrades: brand new full bathroom, new flooring and staircase, fresh paint, new lighting fixtures, remodeled modern kitchen, brand new water pipes throughout the house, and upgraded 200amps electrical system. Excellent walkable location-400m to Mill Pond Park, 600m to Mackenzie Health Hospital, 800m to Richmond Hill Town Centre, walking distance to FreshPro Foodmart, Richmond Hill Central Library, and many more. Top-rated schools nearby: St. Theresa of Lisieux CHS (Fraser 10/10, AP) and Alexander Mackenzie HS (Fraser 8.5 IB and Arts). (id:61852)
Aimhome Realty Inc.
4 - 8 Wellington Street
Clarington, Ontario
2 months rent discount and free 1 car parking available. Superb Chance To Rent This Beautiful Unit in a Multiplex in the Heart of Downtown Bowmanville. Walking Distance To All Amenities, Steps To Transit And Very Close To Highway 401. Very High Demand for rental Unit In This Area. 2 Bedroom, 1Washroom Unit On The Second Floor, Plus Kitchen And Living Area. 2nd Possible For Extra $. Kitchen With Big Cabinet, Quartz Countertop. Bowanville spacious unit Pics, newly renovated , huge space . Short drive to highway 401. (id:61852)
Century 21 Skylark Real Estate Ltd.
69 Whitlock Crescent
Ajax, Ontario
Well Maintained Bright & Spacious 4 Bedroom Semi, One Of The Largest In The Area With A Concrete Demising Wall, This Home Is Loaded With Upgrades Which Include: Upgraded Dark Hardwood On Main Flr, Oak Staircase With Upgraded Pickets, Kitchen Features Granite Counter Top, & High End S/S Appliances, Upgraded Light Fixtures, Granite/Quartz Counter Top In 2nd Flr Bathrooms, Interlocking In Front Walkway As Well As Backyard, W/O To Deck Fr Breakfast Area. (id:61852)
RE/MAX Prime Properties
827 - 1900 Simcoe Street N
Oshawa, Ontario
Are you searching for the perfect investment opportunity or a comfortable home for a student or young professional? Look no further. This stylish bachelor suite is located in a prime North Oshawa neighborhood, just minutes from Ontario Tech University and Durham College. The unit offers exceptional convenience as well as modern living and ideally situated within walking distance to Durham College, Ontario Tech, Costco, and a wide variety of shops and services. Whether you are an investor seeking strong rental potential or a buyer looking for a well-located, turnkey home, this unit offers the perfect blend of comfort, location, and value. A rare opportunity not to be missed. (id:61852)
Century 21 People's Choice Realty Inc.
37 Marcella Street
Toronto, Ontario
Welcome to this spacious 4-bedroom, 5-washroom family home! Conveniently located close to shopping, schools, and public transit. The south-facing dining and kitchen areas provide bright, sunny rooms. This property offers an excellent opportunity for rental income with multiple units. Many upgrades throughout, including new flooring on the main level, a renovated upstairs washroom, pot lights, and a 200 AMP electrical upgrade. Enjoy an open concept living and dining area, plus a walkout finished legal basement with easement. (id:61852)
Executive Homes Realty Inc.
88 Valdor Drive
Toronto, Ontario
Welcome To This Well-Kept And Newly Renovated 3-Bedroom Freehold Townhome ~Located In A Convenient, Family-Friendly Neighbourhood. ~Renovated And Freshly Painted This Spring, ~This Home Offers A Bright Layout, Updated Finishes, And A Fully Finished Basement-Providing Plenty Of Space For Comfortable Living. ~The Main Level Features A Spacious Living And Dining Area Filled With Natural Light. ~Upstairs, You'll Find Three Generous Bedrooms, ~Including A Large Primary Bedroom With Double Closets. ~The Updated Bathrooms Include Modern Vanities, LED Mirrors, And A Sleek Glass Shower. ~The Finished Basement Offers A Versatile Extra Living Space Perfect For A Family Room, Media Room, Home Office, Or Gym. ~It Also Carries Great Potential To Be Converted Into A Future Apartment. ~A Spacious Laundry Room With Ample Cabinetry Adds Everyday Convenience. Outside, Enjoy A Fully Fenced Backyard Complete With Patio Space, ~A Charming Backyard House, ~A Gazebo, And Plenty Of Room For Outdoor Gatherings. ~Commuters Will Love The Location ~A 2-Minute Walkway To The Bus Stop And ~Only 10 Minutes From The GO Station. ~The Home Is Also Close To Schools, Parks, Shopping, Transit, And Major Highways, Making It Ideal For Both Families And Commuters. ~A Move-In-Ready Home Offering Great Value, Thoughtful Upgrades, And Exceptional Potential. (id:61852)
Exp Realty
923 - 2799 Kingston Road
Toronto, Ontario
Five Reasons you will love your new home at 923- 2799 Kingston Road: 1) Breathtaking view of Lake Ontario! 2) True luxury living with over 1300 sf of living space, upgraded, built-in appliances, quartz countertops, and 9' ceilings! 3) Two large terraces, perfect for entertaining! 4) Great location: 5 minutes to Scarborough Go Station, and 15 minutes to Downtown Toronto, and very close to the Scarborough Bluffs! 5) Outstanding building amenities for fitness, entertainment, and security! One Parking Space may be Available for $175/month. Property for sale as is condition. 24 hr notice required for showings - tenanted property (id:61852)
Homelife/miracle Realty Ltd
Basement - 158 Woodfern Drive
Toronto, Ontario
1 Br Basement Apartment with Sep. Entrance Near kennedy /Eglinton , One parking , All Utilities included . (id:61852)
Homelife Landmark Realty Inc.
1503 - 51 Trolley Crescent
Toronto, Ontario
Modern loft-style suite in River City Phase 1 is ideally located on the lower east side of downtown within the sought-after Corktown and West Don Lands communities. Exceptionally well connected to Riverside, Leslieville, the Distillery District, St. Lawrence Market, Corktown Commons, Don River Valley Park, Toronto's Waterfront Trail system, and the DVP. TTC 504 King streetcar at your doorstep. (id:61852)
RE/MAX Elite Real Estate
711 - 33 Erskine Avenue
Toronto, Ontario
*Sign Your Lease by January 31st, 2026 And Move-In by March 01st, 2026 & Enjoy One Month Of Rent Absolutely Free-Don't Miss Out On This Limited-Time Offer! Experience the opulence of space with updated finishes, including Quartz Kitchen Counter Top! This 1-bedroom apartment is generously proportioned, allowing you to create your ideal living environment. Nestled in the vibrant neighborhood of Yonge and Eglinton, this apartment places you at the center of the action. Enjoy a lively community with trendy cafes, restaurants, and boutiques right at your doorstep. Our building is renowned for its clean and friendly atmosphere. You'll love coming home to this inviting and well-maintained community. This apartment is a rare gem, combining spaciousness, modernity, and convenience. Act fast because opportunities like this won't last long! (id:61852)
New World 2000 Realty Inc.
805 - 30 Inn On The Park Drive
Toronto, Ontario
This luxury 1 Bedroom + Den and 2 Bathroom condo suite at Auberge. Located on the 10th floor, enjoy your East facing views from a spacious and private balcony. This suite comes fully equipped with energy efficient 5-star modern appliances , integrated dishwasher, contemporary soft close cabinetry, in suite laundry, and floor to ceiling windows with coverings included. (id:61852)
RE/MAX Elite Real Estate
Ph04 - 11 Charlotte St Street
Toronto, Ontario
Step into 11 Charlotte St, PH04 a fully furnished, bright and spacious penthouse residence in the heart of King West, offering unobstructed city and sunset views. This contemporary loft-style suite features exposed concrete ceilings and accent walls, a full bedroom with generous closet space, and a modern Scavolini kitchen complete with an island and gas cooktop. Floor-to-ceiling, wall-to-wall windows flood the space with natural light throughout.The suite includes a private terrace spanning the full length of the unit, an extension of the living space that feels distinctly urban and indulgent. Positioned on the quiet, construction-free side of the building, the penthouse enjoys enhanced privacy and uninterrupted views. Residents also have access to a rooftop pool and lounge area. Ideally situated within walking distance to transit, dining, shopping, and entertainment, with streetcar stops just steps away, this fully furnished penthouse sits in one of downtown's most sought-after neighbourhoods. (id:61852)
RE/MAX Hallmark Shaheen & Company
621 - 1 Edgewater Drive
Toronto, Ontario
Experience modern waterfront living at 1 Edgewater Dr in this beautifully appointed 1 bedroom condo with stunning lake views. Located in one of Toronto's most desirable waterfront communities, this bright and airy unit features an open concept layout with 9-ft ceilings, floor to ceiling windows, and a private balcony overlooking the lake. Residents enjoy access to premium amenities, including a fitness centre, rooftop terrace, party room, and 24 hour concierge. Steps from Sugar Beach, Loblaws, St. Lawrence Market, Union Station, TTC, and the Financial District perfect for those seeking convenience and lifestyle. ONE PARKING & LOCKER INCLUDED. (id:61852)
RE/MAX Elite Real Estate
1710 - 3 Gloucester Street W
Toronto, Ontario
Glamorous & Convenient Downtown Living At Luxurious One Year "Gloucester On Yonge" W/Direct Access To Subway. This Unit Features A Functional 2 Beds And 2 Baths Floorplan W/9Ft Ceiling. Steps Away From Yorkville, Uoft, Ryerson, Restaurants, Shops, Parks And More! A Modern Kitchen With Integrated Appliances, Cabinet Organizers, Full-Sized Washer/Dryer; And Roller Blinds. (id:61852)
Bay Street Group Inc.
58 - 58 Kappele Avenue
Toronto, Ontario
Newer Appliances. Newer Floors, Newer Kitchen And Ceramics In Bathroom. Rooms Are Bright And Airy . Private Garage. Full Access To Backyard. Convenient Location In A Quiet Neighborhood Near Wanless Park! Close To Schools, Daycare, Ttc, Shopping And Much More Great Location. Wanless Park. Tennis Courts, Great Schools. High Demanding Neighbourhood. , Laundry is coin operated . One garage included inside for free. Pics are digitally enhanced. (id:61852)
RE/MAX Hallmark Realty Ltd.
405 - 28 Wellesley Street E
Toronto, Ontario
Live In Style & Luxury, Vox Condo. Beautiful & Spacious Two Bedroom Unit, Open Concept, South Facing Natural Bright Sunlight Shed In. Prime Downtown Location. Steps to Wellesley Station, Yonge Wellesley Foodie, Steps to U of T, Toronto Metropolitan University, Premium Schools, College Park, Shops, Restaurants, Entertainment, Loblaws Grocery & Much More! Outdoor Party & BBQ Area. Fully-Equipped Gym & 24Hr Concierge. (id:61852)
Century 21 Leading Edge Realty Inc.
192+194 Pemberton Avenue
Toronto, Ontario
****LOCATION--LOCATION--LOCATION-------Desirable Location In the Centre Of North York****Top-Ranked Schools----Earl Haig SS/Finch PS Area****Suitable For Developers/Builders Or Investors Or End-Users/Families Who Want To Build A Dream----Luxurious Custom-Built Home In Highly Sought-After, Finch Ave And Willowdale Ave---Bayview Ave Neighbourhood*********A Rare-Opportunity****To Find & Buy 2 Lots Combined Together*****Total 102 Ftx145 Ft(192 Pemberton Avenue----45 Ft x 145 Ft + 194 Pemberton Avenue-----57 Ft x 145 Ft)------Side By Side Lots For Sale/Available(Total---102 Ft x 145 Ft----Potential Severance Opportunity Into Multi-LOTS(Buyer Is Verify The Buyer's Future Use W/City Planner)*****The Property Is Being Sold In "As Is"---"Where Is" Condition*****Great Location & A Rare-Opportunity To Buy 2Lots Combined W/Potential Severance Lots(The Buyer Is To Verify The Buyer's Future Use W/City Planner)***Close To Yonge/Finch,Subway & Shopping, Parks,Schools and Hwys*** (id:61852)
Forest Hill Real Estate Inc.
43 Harvest Avenue
Tillsonburg, Ontario
Welcome to 43 Harvest Avenue, Tillsonburg: a stunning, modern bungalow built just a few years ago and perfectly positioned to back onto serene green space while facing a picturesque pond. This exceptional setting offers breathtaking views from both the front and back of the home. As you arrive, you'll immediately appreciate the home's impressive curb appeal, highlighted by lush landscaping and ample parking with space for 3 vehicles, including an attached garage and 2 driveway spots. Step inside to discover a thoughtfully designed main floor that is very inviting. The bright and airy living room is filled with natural light from large windows and provides direct access to the outdoor deck, perfect for relaxing or entertaining while enjoying the peaceful surroundings. The kitchen is beautifully appointed with stainless steel appliances, abundant cabinetry, and plenty of workspace, making it ideal for both everyday cooking and hosting family and friends. The main level also features two generously sized bedrooms, offering comfort and convenience for homeowners or guests alike. The fully finished basement, completed by the builder, expands the living space significantly. It includes a spacious third bedroom, a 3-pc bathroom and a large recreation room, perfect for entertaining, a home office, a media room or accommodating overnight guests. Throughout the home, soaring 9-foot ceilings enhance the open and spacious feel, while oversized windows flood the interior with natural light. The seamless layout connects the living, dining, and kitchen areas, making this home equally suited for daily living and entertaining. Enjoy peaceful mornings overlooking the pond and unwind in the evenings with calming green space views, all from the comfort of your own home. This property presents an outstanding opportunity to experience modern bungalow living in a scenic and highly desirable neighborhood. Book your private showing today and make this beautiful home your forever retreat. (id:61852)
RE/MAX Twin City Realty Inc.
Lower - 664 Hiawatha Boulevard
Hamilton, Ontario
LOCATION ALERT! Beautiful and fully renovated lower level unit on a tree-lined street complete with a fully fenced private side-yard! Enjoy living in the sought-after Mohawk Meadows area of Ancaster, offering three spacious bedrooms with large windows, a modern 4pc bath, and an open concept kitchen w/quartz counters, SS appliances and shaker-style cabinetry. Two cars? No problem! This unit has 2 tandem parking spots on the driveway. The quiet family friendly neighbourhood is close to nature trails, easy highway access, great schools, shops, dining and all amenities. Lots of storage and inside access to garage. (id:61852)
RE/MAX Escarpment Realty Inc.
73222 Reg Rd 27 Road
Wainfleet, Ontario
Welcome to 73222 Regional Road 27, where country living meets riverside relaxation. This inviting 3+1 bedroom bungalow is set on a picturesque 0.55-acre riverfront lot, offering direct access to the Welland River-perfect for fishing, kayaking, boating, or simply soaking in the peaceful waterside views. Inside, you'll find a bright, open-concept living and dining area centered around a cozy fireplace, creating a warm and welcoming atmosphere. The updated kitchen features ample cabinetry, soft-close drawers, and plenty of prep space-ideal for cooking while taking in the scenic river backdrop. Three spacious bedrooms and an updated 4-piece bathroom complete the main level.The finished lower level extends your living space with a large rec room, an additional bedroom or home office, and abundant storage options. Step outdoors to multiple decks where you can unwind, entertain, or watch the kids play in the fully fenced yard. The property also offers room for chickens, a double garage, and a wide gravel driveway with generous parking for guests or recreational vehicles. Whether you're a first-time buyer, downsizer, or a nature enthusiast looking for a peaceful retreat, this well-maintained, move-in-ready home delivers the perfect balance of privacy, outdoor adventure, and convenience-just minutes from local amenities. Experience the charm of riverside living at its finest! (id:61852)
RE/MAX Garden City Realty Inc.
109 Mcnab Street E
Norfolk, Ontario
Ideally located, Prime Port Dover 2 bedroom, 1 bathroom home on sought after McNab Street. Showcasing extensively updated 2 bedroom 1.5 storey home and detached garage with totally separate, fully finished loft with vaulted ceilings & gorgeous wood accents throughout. Great curb appeal with vinyl sided exterior, paved driveway, steel roof, back covered porch / carport, & landscaping. The flowing interior layout of the home features vaulted ceilings throughout with pine T&G accents, oak kitchen cabinetry, gorgeous living room, desired Mf bedroom, 4 pc Mf bathroom & laundry room. The upper level includes large second loft style bedroom. Upgrades in 2014 include majority of plumbing, electrical, flooring, fixtures, bathrooms, siding, roof, & more. Incredible location close to popular downtown Port Dover amenities, shopping, beach, marinas, parks, & schools. Ideal Investment for the first time Buyer, young family, or those looking to downsize. Beautifully updated & Attractively priced. The Perfect Port Dover Package! (id:61852)
RE/MAX Escarpment Realty Inc.
Bsmt - 3145 Countess Crescent
Mississauga, Ontario
***Fully Furnished Unit, All Utilities included*** + Parking Spot - Beautiful And Fully Upgraded Professional 1 Bedroom Basement Apartment In The Heart Of Mississauga. Suitable for a single tenant.Gleaming Laminate Flooring Through Out. Spacious Living/Dining AndBedroom. Large Open Concept Kitchen With Quartz Countertops And Stainless Steel Appliances. Very BrightAnd Spacious. Gorgeous Upgraded Bathroom With StandingShower Glass Door, Ceramic Floor And Quartz Countertops. Furniture includes Includes Bed, Round Dining Table, Table Chairs, Appliances, Sofa, coffee table, Bed side table. ***Utilities included*** (id:61852)
Century 21 Innovative Realty Inc.
202 - 65 Yorkland Boulevard
Brampton, Ontario
Welcome to this stunning 2-bedroom, 2 FULL Washrooms, open-concept condo filled with natural light throughout. Thoughtfully designed with a bright and airy layout, this home features ensuite laundry for added convenience and a seamless flow between living, dining, and kitchen spaces. Step out onto your private open balcony and enjoy tranquil views overlooking Claireville Conservation Area., where you can regularly spot wildlife such as deer and even moose. A perfect blend of modern comfort and nature, this condo offers a peaceful retreat while maintaining everyday functionality. Building amenities, including two party rooms, two fitness centres, a guest suite. (id:61852)
RE/MAX Gold Realty Inc.
1203 - 8 Ann Street
Mississauga, Ontario
Stunning South Facing 2 Bedroom, 2 Bath Unit At Nola With Fabulous Views Of Lake Ontario & Marina. 10 Foot Ceilings. Steps To Port Credit Village, Go Transit, Shopping, And Restaurants. This New Boutique Condo Building Rises 15 Storeys Over Lake Ontario In A Courtyard Garden Setting & Embodies A Modern Style That Is Both Unique & Iconic. Don't Miss This Amazing Opportunity To Live In Luxury! (id:61852)
Royal LePage Real Estate Services Ltd.
922 The Grange Side Road
Caledon, Ontario
On a quiet stretch of The Grange Side Road, this renovated Caledon retreat sits on 1.12 acres, offering privacy, light-filled living, and space to slow down. Located in one of Caledon's most sought-after rural neighbourhoods, this thoughtfully updated 3-bedroom, 2-bath side-split blends modern comfort with the ease of country living. Inside, the home has been completely refreshed with new white oak flooring throughout, a brand new kitchen with new appliances, new washer and dryer, and fully renovated bathrooms, all anchored by a bright, functional layout filled with natural light. The living room is warm and inviting, while the dining room flows seamlessly outdoors to a new patio with pergola-perfect for summer dinners and relaxed evenings. The spacious bedrooms offer comfortable retreats, and the large rec room features a cozy wood burning fireplace, creating an ideal space to unwind. Outside, the extra-deep lot is framed by mature trees and offers endless room to roam, entertain, or garden, all while enjoying the peace and privacy that define this exceptional setting. The home also features updated windows, a recently updated roof, and a 2-car garage. Set among Caledon's most beautiful rural landscapes, close to great schools, skiing, hiking trails, golf, equestrian facilities, and a charming mix of cafés, restaurants, and local shops, this is a lifestyle address that feels both elevated and effortless. A truly special property in one of Caledon's most desirable neighbourhoods. A home that feels as good as it looks. (id:61852)
Royal LePage Rcr Realty
32 Camino Real Drive
Caledon, Ontario
Welcome to this exquisite 2 -Storey detached house nestled in Highly sought-after Brand-new community in Caledon. This house offers functional layout to modern elevation and tasteful upgrades from designer hardwood floors to matching Oak stairs. As you enter you are welcomed by high ceilings and a spacious formal living room perfect for entertaining guests. The heart of the home is an upgraded kitchen featuring stainless steel appliances, center island and extended length cabinets with elegant finishes that include soft close features. Family room is great both in size and comfort. This beautiful, crafted house second floor features 4 generous sized bedrooms including primary bedroom with 5 Piece ensuite washroom. Located in a family-friendly neighborhood, this home offers easy access to all parks, public transit, major shopping centers and major highways, making your daily commute and weekend getaways a breeze. This is your chance to own a stylish, functional, and ideally located home in one of Caledon's most desirable communities. (id:61852)
Homelife Maple Leaf Realty Ltd.
96 Delport Close
Brampton, Ontario
Immaculate, Gorgeous FREEHOLD Home With FINISHED BASEMENT and NO HOUSE BEHIND! Most Desirable Neighbourhood Near Hwy 50, Hwy 427 and Hwy 27! Upgraded! Extra Deep Lot! No House At The Back! Full Of Natural Light! Hardwood on Main Floor, Matching Oak Stairs! Upgraded Light Fixtures! NO CARPET IN THE HOUSE! Beautiful Open Concept! Quiet Family Friendly Cul de Sac, Big Porch in Front! FINISHED BASEMENT With 1 Bedroom, Great Room, Kitchen and Washroom - Separate Entrance From Garage! Nearby Schools, Grocery, Banks, Costco, Temples, Gurudwaras, Highway 50, 27, 427! Walk to Shopping And City Transit! (id:61852)
Homelife Superstars Real Estate Limited
404 - 188 Clark Boulevard
Brampton, Ontario
Two bedroom suite offering 749 sq. ft. functional living space. Open-concept layout featuring laminate flooring throughout and wall to wall windows. Kitchen is equipped with quartz counters and rich dark cabinetry. Spacious primary bedroom features a walk-in closet and a private walkout to balcony. A second roomy bedroom offers flexibility for family, guests, or a home office. Located in a family-friendly neighbourhood. Brampton Transit right at your doorstep. Schools, parks, libraries, and community centres are just around the corner and Highway 410 is just minutes away. Great building amenities include Gym, large party room, wifi room, garden terrace, outdoor pool & barbecue area, Guest suites. Parking available to rent. Tenant to pay hydro. (id:61852)
Royal LePage Real Estate Services Ltd.
Upper - 5 Soapstone Trail
Brampton, Ontario
Welcome to Stunning Freehold Townhouse Located in a Highly sought-after Area of Brampton. Spacious and Practical Layout. Main Floor Features Double Door Entrance with Separate Living and Family Area with Large Dining Room. Second Floor boasts Primary Bedroom with Ensuite Bathroom and Two Other Generous-sized Bedrooms. Lots of Upgrades in the House. This property comes with extended driveway. Close to Schools, Hospital, library, Parks, community Centre. Easy Access to Hwy 410 and 2 Min Walk to Transit. Asking Rent is for Main and Upper Portion only. (id:61852)
Homelife Maple Leaf Realty Ltd.
103 - 3006 William Cutmore Boulevard
Oakville, Ontario
Now offering a brand new 1 Bedroom with 1 Bathroom bright and spacious luxury corner unit by Mattamy Homes. Located right off Highway 403 in a newly developed community in Oakville, this amazing find boasts laminate flooring throughout, a 10-foot ceiling, floor-to-ceiling windows for an abundance of natural light, stainless steel appliances, a kitchen island with built-in electrical outlet, spacious outdoor area and many great amenities - including 24 hour concierge, a state-of-the-art gym, social lounge, rooftop terrace. 1 Parking and 1 Locker Included - Parking spot is close to the door; entrance to the unit is not connected to the main lobby for extra privacy! (id:61852)
Realty Associates Inc.
206 - 716 Main Street E
Milton, Ontario
Beautiful Condo in Prime Central Milton Location!Welcome to Jasper Condos-this bright and modern 1-bedroom, 1-bath suite offers an open-concept layout with Energy Star appliances and in-suite laundry for your convenience. Enjoy unobstructed south-facing views of the stunning Niagara Escarpment from your private balcony. Includes 1 surface parking space and 1 locker. Ideally located in the heart of Milton, just steps to shops, restaurants, schools, and the Milton GO Station-perfect for commuters! Photos are from previous listing. (id:61852)
First Class Realty Inc.
