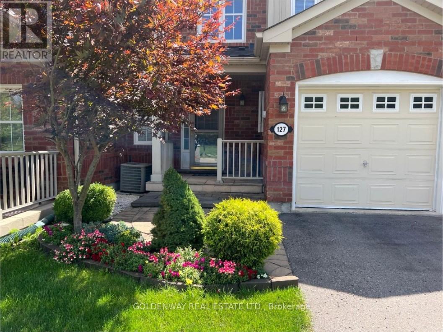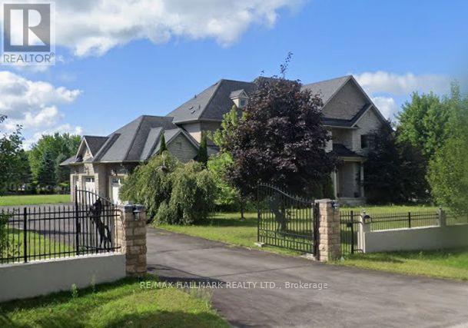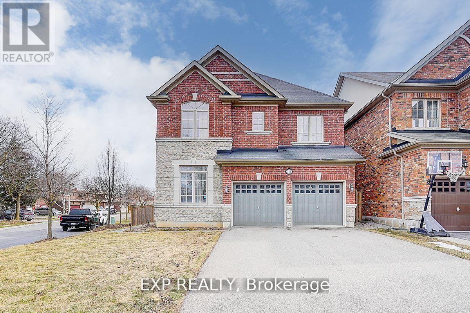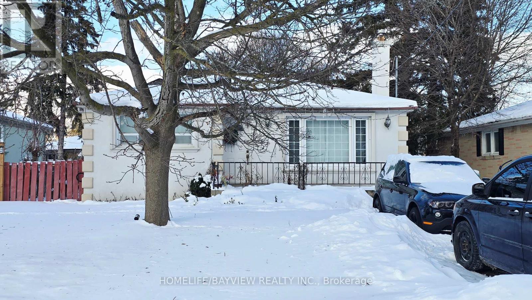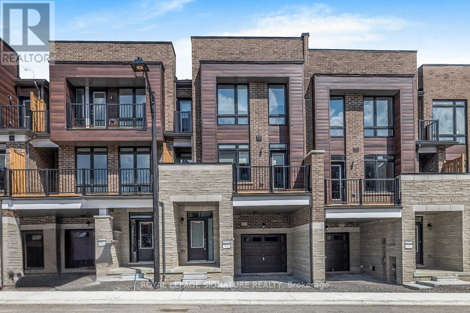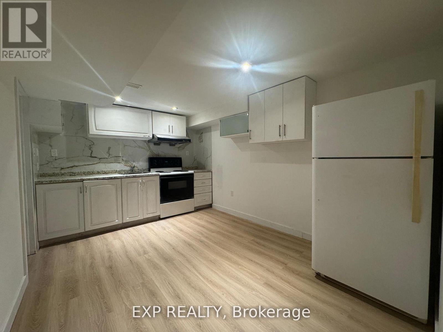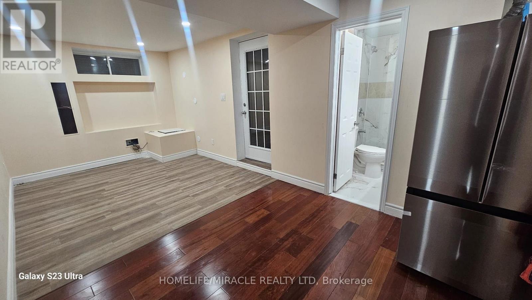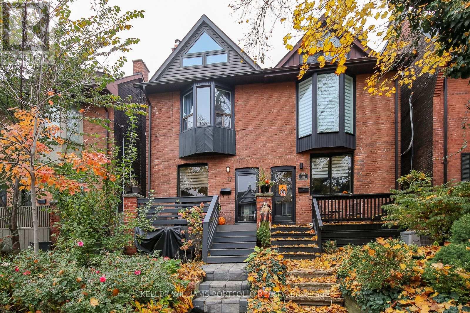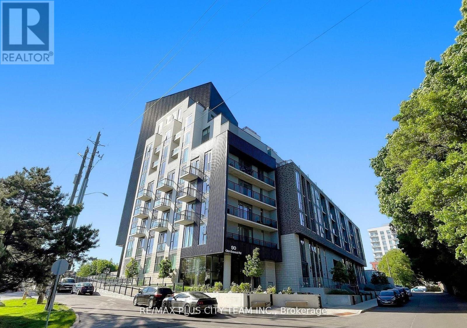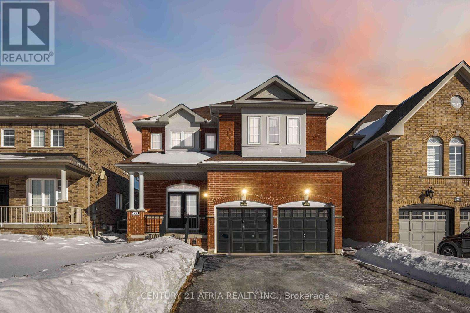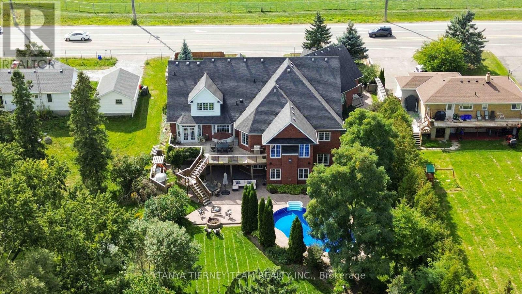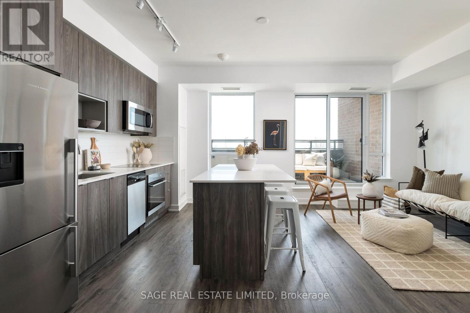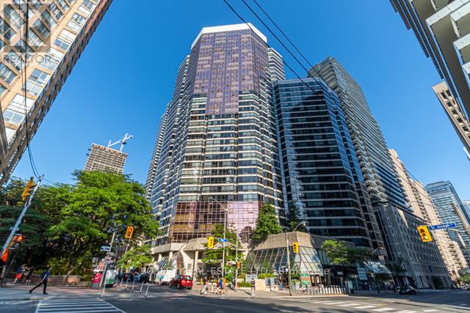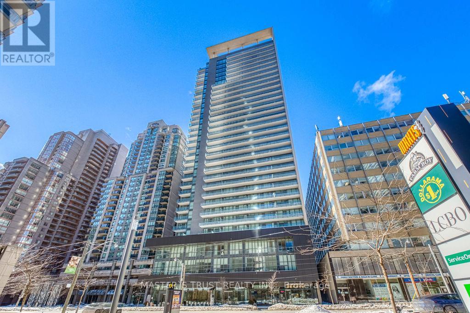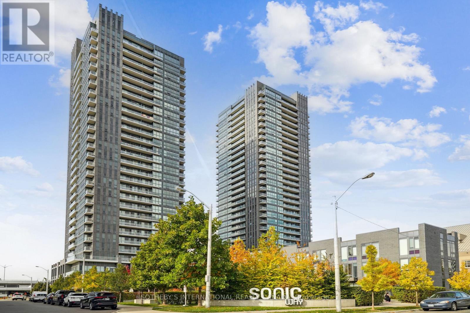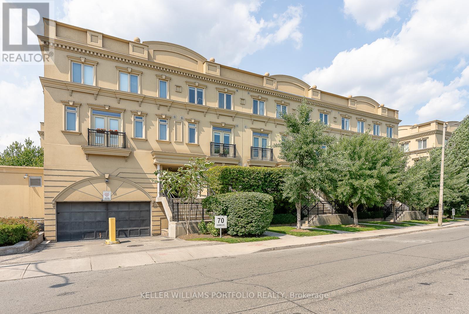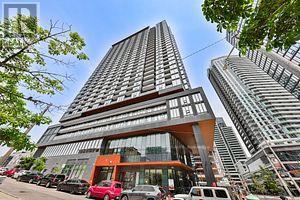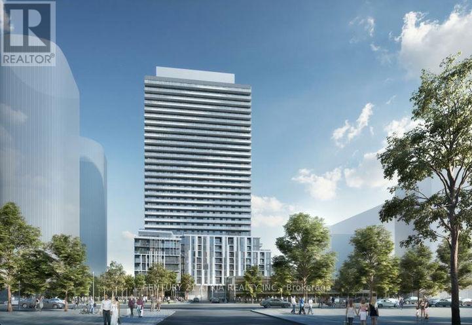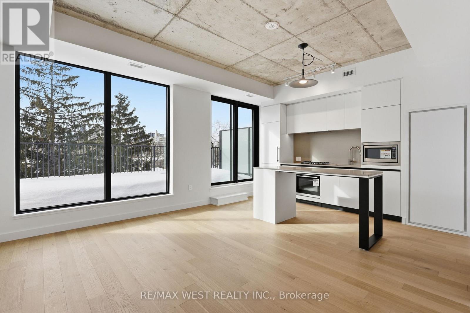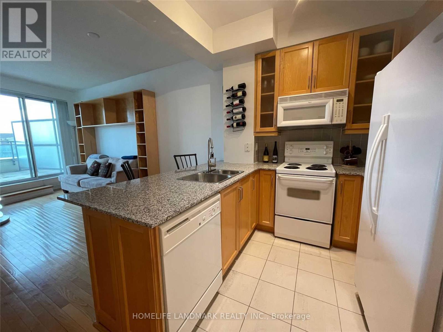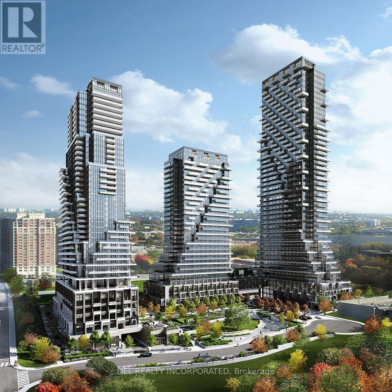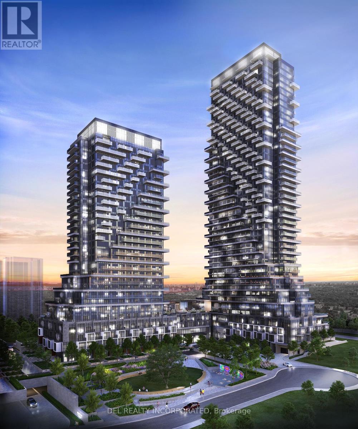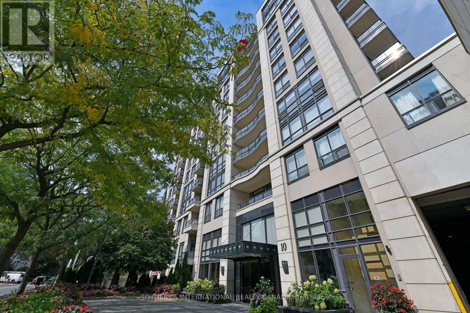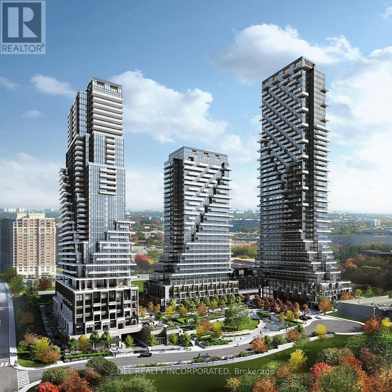127 Miltrose Crescent
Whitchurch-Stouffville, Ontario
Mattamy Freehold Town Home Facing Park. Long Driveway, can park two cars, no sidewalk. Very clean & bright, open concept eat-in kitchen (all s/s appliances, washer + dryer are 2025) Good size three bedrooms with two 4 pc bathroom. Direct access to garage. Pierre Elliot school district, walking distance to St. Brendan Catholic School, close to all amenities, Go Train, parks, library, etc. Move-in Condition, finished basement, shows with confidence. Extras: SS Fridge, Stove, Microwave, Range Hood, B/I Dishwasher, Light Fixtures, Central A/C, Central VAC (as is), Garage door opener & remote, Garden Shed (id:61852)
Goldenway Real Estate Ltd.
43 Grayfield Drive
Whitchurch-Stouffville, Ontario
Striking 1.21 Acre Corner Estate Offering Over 4500 Sqft & Triple Car Garage Set On A Prime Landscaped Lot! The beautifully manicured fenced grounds create a true backyard oasis featuring a spacious deck, patio and shed. Step into a world of refined elegance through an expansive driveway fit for 9 cars and a harmonious blend of stone and stucco exterior with a grand portico. Enter into soaring 10ft ceilings across the main level where Crown molding and California shutters add sophistication throughout. The gourmet kitchen is a culinary masterpiece, equipped with built-in appliances, gas cooktop, centre island w/ breakfast bar, double pantry, and separate servery. The sun-filled breakfast area walks out to the deck, while the formal dining room boasts hardwood floors and large windows. The family room offers a cozy fireplace framed by custom built-ins, while the living room impresses with a coffered ceiling, gas fireplace, and picture window. A private main-floor office with built-in bookcases makes for an ideal workspace, library, or study. Upstairs, every bedroom enjoys its own ensuite and walk-in closet, ensuring comfort and privacy for all. The primary suite is a true retreat with tray ceilings, pot lights, a sitting area with built-in bookcases, his-and-hers walk-in closets, and a spa-like 5-piece ensuite featuring a glass shower, soaker tub, and dual vanities. A convenient main-floor laundry room is complete with full-sized front-load appliances. Nature enthusiasts will appreciate the 27 fruit trees, including cherry, apple, pear, and plum, along w/ 7 mulberry trees gracing the front of the estate.Enjoy proximity to Ballantrae Golf & Country Club, top-rated schools, recreation facilities, community amenities, scenic walking trails, perfect for those who appreciate an active outdoor lifestyle. (id:61852)
RE/MAX Hallmark Realty Ltd.
116 Dunlop Street
Richmond Hill, Ontario
Welcome To 116 Dunlop Street, Fabulous House In Prime Richmond Hill. The Desirable 'Crosby' Community. Over 3600 Sq Feet Of Living Space. This delightful residence offers a perfect blend of comfort, convenience, and charm. Inside, you'll find spacious living areas filled with natural light, ideal for entertaining guests or relaxing with family. The well-appointed kitchen boasts a large eat-in area, ample storage, and walk-out to backyard retreat. Walk-In Distance To Richmond Hill Centre For The Performing Arts, Restaurants, Shopping, Community Centre With Wave Pool, Hockey Arena And Much More. Stunning Open Concept Layout, Gleaming Hardwood Floors, Beautiful Gourmet Kitchen With Built-In Appliances And Granite Counters. 4 Spacious Bedrooms And Professionally Finished Basements.(this property features 2 large/master bedrooms.) A True Gem! Excellent connectivity to Toronto via Yonge Street and Highway 404. You'll also enjoy the convenience of a variety of shops, restaurants, and services just minutes away on Yonge Street! Steps To Elgin Barrow Arena Complex, Richmond Hill Lawn Bowling & Tennis Courts. (id:61852)
Exp Realty
Basement - 45 Cartier Crescent
Richmond Hill, Ontario
Welcome To The Perfectly Positioned Two-Bedroom Basement With A Separate Entrance, 3Pcs Bath , Located Close To The Richmond Hill GO Station, Trails, Parks, And Major Retailers Such As Walmart, Food Basics, Top Ranked Secondary School. Move In Condition. Tenant Pays A Third (1/3) Of the Utilities. *APART FROM THE TWO-BEDROOM BASEMENT, FOR AN ADDITIONAL $800 PER MONTH, THE TENANT MAY ALSO LEASE THE SEPARATE GROUND-FLOOR SUITE LOCATED AT THE REAR OF THE BUILDING, WHICH INCLUDES ONE ALLOCATED DRIVEWAY PARKING SPACE. (id:61852)
Homelife/bayview Realty Inc.
19 Gunton Street
Aurora, Ontario
Discover this stunning townhouse in Aurora Trails, nestled perfectly between Bayview and Wellington. Around 1,590 sf of modern living space, this home showcases an open-concept layout highlighted by hardwood floors, a chic oak staircase, and a gourmet kitchen featuring granite countertops and stainless steel appliances. Relax by the cozy fireplace or enjoy the fresh air on your private balcony. Additional conveniences include an attached garage and an extra parking spot. Ideally located just steps from Highway 404, the GO Train, excellent schools, parks, shopping, and bike trails, this residence combines exceptional comfort with unbeatable accessibility in a welcoming, family-oriented. neighbourhood. (id:61852)
Royal LePage Signature Realty
Basement - 210 Church Street
Georgina, Ontario
Located In Prime Central Keswick Just A Short Walk To Lake Simcoe, Schools, Park & Shopping Plaza! Cozy 4 Bedroom Home Features With 9.5' Ceilings, 4 Br & 2 Baths. Open Concept With Modern Kitchen,French Doors Off Laundry Room And Walkout To Backyard,.Extra Long Driveway. Your Dream Place To Live In & Dont Miss It. Move In Ready.18 Mins To Newmarket And W/I 45 Mins Of T.O. (id:61852)
Exp Realty
1296 Margate Drive
Oshawa, Ontario
Stunning 2-Bed, 2-Bath Legal Basement for Lease in Oshawa! Located near Townline & King, this bright and spacious unit offers modern finishes, a functional layout, and ample living space. Conveniently situated just 5 minutes from Walmart Plaza, with parks, schools, and transit within walking distance, this home is perfect for families or professionals. Enjoy easy access to shopping, dining, and major amenities in a highly desirable neighborhood. Don't miss out book your showing today! Tenant pays 35% Utilities. (id:61852)
Homelife/miracle Realty Ltd
17 Bertmount Avenue
Toronto, Ontario
Gorgeous Renovated Home In The Heart Of Leslieville. Wood Flooring, Soaring Ceilings, Exposed Brick, Roof Top Deck, Skylight, & Much More. Open-Concept With A Modern Kitchen, Loft Space On 3rd Floor Available For Multiple Uses. Private Fenced Backyard With Flagstone And Decking. Steps To Queen/Dundas St Amenities, Beaches, Shops, 5 Min Walk To Queen St Streetcar, & Transit Makes This Home A Gem! (id:61852)
Keller Williams Portfolio Realty
419 - 90 Glen Everest Road
Toronto, Ontario
Welcome to Merge Condos! This stylish 1-bedroom + den suite offers a bright, open-concept layout with floor-to-ceiling windows and laminate flooring throughout. The modern kitchen features integrated appliances and high-end finishes, perfect for everyday living. The den includes a closet and can be used as a small bedroom or home office. Conveniently located with the TTC at your doorstep and just steps to shops, restaurants, and grocery stores-everything you need is right here! (id:61852)
RE/MAX Plus City Team Inc.
1991 Riverton Street
Oshawa, Ontario
Renovated in 2025 never lived in + Stunning modern finishes! + Bright and spacious + 2 Bedrooms + 1 Washroom + Ensuite washer and dryer + Pot lights and laminate floors all throughout + 5 piece washrooms with double sink + Brand new stainless steel appliances + Ample storage and closet space + Located in a desirable family friendly neighbourhood, walking distance to many schools, parks, recreation centre & library + 3 km to Hwy 407 and UOIT University + Minutes to gym, grocery stores, entertainment, parks, restaurants, and so much more! Extras: Stainless Steel Appliances, Stove, Dishwasher, Fridge, Hood Fan, Washer And Dryer (private) (id:61852)
Century 21 Atria Realty Inc.
1277 Townline Road N
Clarington, Ontario
Truly one-of-a-kind, this custom 4+2 bedroom, 5-bathroom estate offers over 6,500 sq ft of luxurious living space on a spectacular 245-ft deep treed ravine lot-an opportunity that is nearly impossible to replicate today, as you could not build a home of this size or acquire a property like this for under $2 million. Designed with multi-generational living in mind, this home features a spacious open-concept layout, a fully finished walkout basement with separate entrance, and flexible living areas ideal for extended family or in-law accommodation.The gourmet kitchen is the heart of the home, complete with quartz countertops, oversized island, walk-in pantry, built-in coffee bar, and breakfast area overlooking a private backyard retreat. The upper level includes 4 large bedrooms and a media room, while the basement offers 2 additional bedrooms, a large rec room, office, spa-like bathroom, and cozy in-floor hydronic heating-perfect for independent living with comfort and privacy.Step outside to your own resort-style oasis: an elevated deck with ravine views, covered walkout patio, in-ground pool, jacuzzi hot tub, built-in fire pit, gas BBQ hookup, and a handcrafted wood-burning pizza oven. Whether entertaining or unwinding, this backyard has it all.An attached 882 sq ft 3-car garage with heated workshop, garden door access, and ample parking adds function to elegance. Located minutes from Hwy 407 and steps to top schools, parks, big box stores, Cineplex, and more, this exceptional home blends space, style, and multi-generational living in one of Clarington's most desirable settings! (id:61852)
Tanya Tierney Team Realty Inc.
501 - 630 Greenwood Avenue
Toronto, Ontario
This isn't your typical condo. It's not just square footage, it's breathing room-real space to live, work, host, and unwind. Perched on the fifth floor with sweeping views of the city skyline and a peek at the lake, this rare 2-bedroom + den suite is a true standout in The Danforth. And yes, the den is a full-sized room that can easily double as a third bedroom, home office, or creative studio-whatever your life needs right now. Inside, you'll find 918 square feet of thoughtful design that just makes sense. The open-concept living and dining areas offer natural flow, bathed in sunlight from huge windows.Whether you're entertaining friends or binge-watching something addictive, this space adapts to your lifestyle-not the other way around.The kitchen? Modern, clean-lined, and ready for action, with sleek finishes and plenty of prep space. The primary bedroom feels like a retreat, with an ensuite and its own slice of the view. The second bedroom is generous in size and makes it ideal for families, roommates, or guests. And then there's the den-flexible, private, and surprisingly spacious. But the showstopper? The balcony. It spans the entire length of the suite and gives you room to breathe, host, garden, or simply take in the sunrise with a quiet cup of coffee. You'll catch both lake views and the CN Tower-a rare combo in the city.And then there's the location. Greenwood Station is literally downstairs, which means the city is yours without the traffic. The Danforth is one of Toronto's most dynamic and authentic neighbourhoods-walkable, diverse, and packed with personality. Weekend brunch, east-end breweries, top schools, leafy side streets-it's all right here. This suite is ideal for anyone who wants more space, better flow, and connection to a neighbourhood that actually feels like home. Perfect for upsizers, down-to-earth professionals, downsizers, or families who refuse to compromise on location and lifestyle. (id:61852)
Sage Real Estate Limited
1808 - 1001 Bay Street
Toronto, Ontario
Beautiful, newly renovated, bright and spacious 1 + 1 bedroom apartment, steps to U of T, Hospitals, Shopping on Bloor and the TTC! Brand new kitchen & stainless steel appliances with stone counter, back splash and breakfast bar! Newly renovated bathroom. Floor to ceiling wall to wall windows filter in incredible natural light during the day and a view of the city lights at night. (id:61852)
Bosley Real Estate Ltd.
1002 - 770 Bay Street
Toronto, Ontario
Welcome to Menkes Lumiere Residences, where luxury living meets urban convenience in the heart of downtown Toronto. This freshly painted 2-bedroom, 2-bathroom condo spans 763 sq. ft. and features a thoughtfully designed split-bedroom layout with northeast exposure, offering stunning views of Queens Park, the city skyline, and the Bay Street Corridor. Soaring 9-foot ceilings and floor-to-ceiling windows fill the space with natural light. At the same time, the sleek, contemporary two-tone linear kitchen is equipped with high-end built-in integrated appliances. Residents enjoy world-class amenities: an indoor pool, a fully-equipped gym, a games room with billiards, guest suites, and more. Ideally located just steps from the subway, U of T, TMU (Ryerson), Yorkville, the Financial District, major hospitals, and more. Walk Score 99, Transit Score 99, Bike Score 90. Includes Parking, locker (id:61852)
Master's Trust Realty Inc.
1104 - 6 Sonic Way N
Toronto, Ontario
Spacious and sunlit 2-bedroom, 2-bathroom corner suite boasting floor-to-ceiling windows, 9' foot ceilings, and an open-concept layout with laminate flooring throughout. Perfectlypositioned with TTC and the new Eglinton LRT right at your doorstep. Just minutes from The Shops at Don Mills, Real Canadian Superstore, Ontario Science Centre, Aga Khan Museum and Park, and easy access to Hwy 401, Hwy 404, and the DVP. Exceptional building amenities include parking. A concierge, gym, party room, rooftop terrace, dog wash station. Suite Features Smooth Ceilings, Wide Plank Laminate Flooring. (id:61852)
Sotheby's International Realty Canada
11 - 60 Carr Street
Toronto, Ontario
Beautiful 3 bedroom + den corner townhouse in prime downtown location. Open concept layout with large corner windows, wood flooring, chefs kitchen w/ gas range. 3 generous sized bedrooms and a flexible den with a spa-style bath with clawfoot tub and tile shower. Private roof top terrace 500+ sq ft. *2 parking spots*. Prime location near Kensington Market, Queen West, Chinatown, Entertainment District, restaurants, parks, streetcar and more! (id:61852)
Keller Williams Portfolio Realty
711 - 19 Western Battery Road
Toronto, Ontario
Bright 1Br & Den (can be use as 2nd Br) right in the heart of Liberty Village, with high ceiling and direct unobstructed west view of the Liberty Village. Enjoyed bright & refreshing view from balcony. Great building facilities (3000 sqf) including 24 hour concierge, Steam Room, Spa, hot/cold plunge pools, Gym with new equipment, and outdoor Running Track on the terrace. Surrounded with tons of neighborhood amenities, including shops, restaurants, 24 HR grocery store, TTC, walking distance to downtown and the lake (walking/cycling/running trail).Enjoy everything the area has to offer and summer fun: CNE, BMO Field, concerts and waterfront festivities. 24-hour concierge. Ideally located beside Strachan Ave for easy access in and out of Liberty Village, and just steps to TTC, GO Transit, the Gardiner, and Lakeshore for quick commutes to parks, cafes, bars, restaurants, and all your favorite downtown spots. Custom built stainless steel appliances and laminate flooring throughout, ceramic tiles in laundry room and bathroom (id:61852)
Royal LePage Meadowtowne Realty
1911 - 5858 Yonge Street
Toronto, Ontario
Brand New 1 Bedroom + Den Condo at Yonge & Finch - Available for Lease Step into this modern, never-lived-in 1 bedroom plus den condo in the heart of Yonge & Finch. Designed for city living, the unit features an open-concept layout with large windows that fill the space with natural light. Contemporary finishes throughout make it move-in ready. The bedroom offers a relaxing retreat, and the separate den provides flexibility as a home office, study, or extra storage. The kitchen is sleek and functional, and the bathroom features modern fixtures. Residents enjoy access to a range of building amenities. Perfectly located within walking distance to Finch Subway Station, TTC, restaurants, shops, cafes, and all essential services. (id:61852)
Century 21 Atria Realty Inc.
611 - 1720 Bayview Avenue W
Toronto, Ontario
Serenity in the sky!! Welcome to urban sophistication at Leaside Common, perfectly positioned in one of Toronto's most coveted neighbourhoods. This spacious 2 bedroom, 2 bathroom suite offers an open and modern floor plan, abundant natural light and includes a giant terrace with gas hook-up and a private locker for added storage convenience. Enjoy an unrivalled address just steps from the Leaside LRT Station at Bayview & Eglinton, providing seamless access across the city via the Eglinton Crosstown LRT and TTC network. Surrounded by boutiques, specialty food stores, cafés, and acclaimed restaurants, this location merges the best of downtown vibrancy with serene residential charm. Leaside's abundant greenspaces and parks invite you outdoors, while top schools and prestigious sports clubs make this neighbourhood an ideal place for families and professionals alike. Renowned schools such as Leaside High School, Toronto French School, Bessborough Elementary & Middle, and more. Parks including Leaside Memorial Gardens, Howard Talbot Park, and expansive Sunnybrook Park for outdoor recreation. Residents of Leaside Common enjoy thoughtfully curated shared spaces designed to elevate everyday living. Maintain your fitness routine in the modern workout area, catch up on work in the co-working lounge, and relax or entertain in the elegant party room and outdoor terrace - all just steps from your door. This exceptional condo offers a unique blend of location, lifestyle and comfort in a vibrant, transit-oriented community. Don't miss your chance to lease in one of Toronto's most desirable neighbourhoods! (id:61852)
RE/MAX West Realty Inc.
Unit 306 - 60 Byng Avenue
Toronto, Ontario
Prime location in a luxury residence! This bright, clean, 1-bedroom suite offers a smart open-concept layout, 1 parking space, and 1 locker. Enjoy a spacious 147 sq. ft. wrap-around terrace with peaceful courtyard views. Unbeatable convenience just steps to the subway and minutes from shopping, dining, banks, parks, and schools. World-class amenities include a million-dollar recreation centre, 24/7 concierge, indoor pool, gym, guest suites, water garden, and visitor parking. (id:61852)
Homelife Landmark Realty Inc.
2407 - 10 Inn On The Park Drive
Toronto, Ontario
Stunning fully furnished two bedroom with two and half baths. 9' tall smooth ceiling with an amazing east view of Toronto. Miele kitchen appliances with front loading washer and dryer included. The Smart Suite system connects to your smart phone and concierge 24/7. (id:61852)
Del Realty Incorporated
214 - 30 Inn On The Park Drive
Toronto, Ontario
Tridel's Auberge On The Park community. Brand new Two Bedroom plus Den, with two full baths. 9' tall smooth ceiling with both street and building access. Five 24" kitchen appliances and front loading washer and dryer included. The Smart Suite alarm system connects to your smart phone and the concierge 24/7. (id:61852)
Del Realty Incorporated
907 - 10 Delisle Avenue
Toronto, Ontario
Welcome to Suite 907 at The St. Clair, a well-appointed 1,104 sq.ft. west-facing residence offering an exceptional blend of space, light, and location in the coveted Yonge-St. Clair neighbourhood. This thoughtfully laid-out two-bedroom, two-bathroom suite showcases an expansive living and dining area with hardwood floors, picture windows, and a walk-out to an open balcony, offering unobstructed views, capturing sweeping city and sunset views.The renovated kitchen is generously proportioned and highly functional, seamlessly connected to the main living space and perfectly suited for both everyday living and entertaining. The primary bedroom serves as a calm retreat, complete with a walk-in closet and a private four-piece ensuite. The second bedroom offers excellent flexibility for guests, a home office, or den, and is complemented by a separate three-piece bath. Ensuite laundry, underground parking, and an exclusive locker add to the suite's everyday convenience.Residents enjoy access to a full-service 24-hour concierge, fitness and media rooms, party and meeting spaces with walk-outs to a landscaped patio and parkette, and Green P visitor parking. Just steps to the St. Clair subway, Loblaws, fine dining, cafés, and boutique shopping, with Yorkville and downtown minutes away. A rare and refined offering in a landmark building-a private urban oasis in one of Toronto's most connected neighbourhoods. (id:61852)
Sotheby's International Realty Canada
205 - 10 Inn On The Park Drive
Toronto, Ontario
Experience loft-style luxury in this stunning 2-bedroom condo featuring soaring 14-foot ceilings and a rare direct walk-out to your own private patio oasis. The upgraded Miele appliance package elevates the gourmet kitchen, centered around an impressive 8-foot, 2-inch-thick waterfall island that's perfect for cooking and entertaining. Combining modern elegance with exceptional indoor-outdoor living, this home offers a truly elevated lifestyle. Experience loft-style luxury in this stunning 2-bedroom condo featuring soaring 14-foot ceilings and a rare direct walk-out to your own private patio oasis. The upgraded Miele appliance package elevates the gourmet kitchen, centered around an impressive 8-foot, 2-inch-thick waterfall island that's perfect for cooking and entertaining. Combining modern elegance with exceptional indoor-outdoor living, this home offers a truly elevated lifestyle. (id:61852)
Del Realty Incorporated
