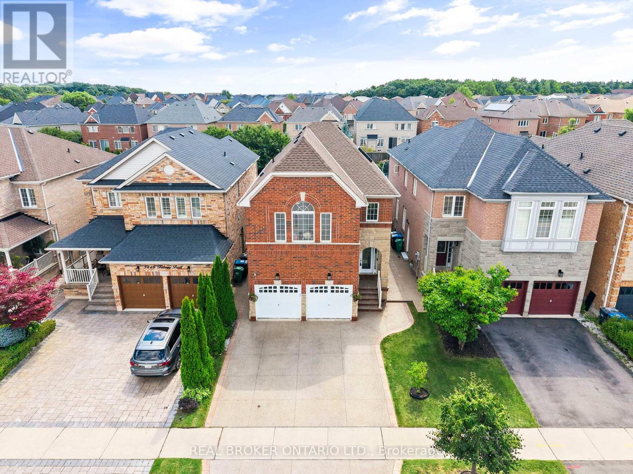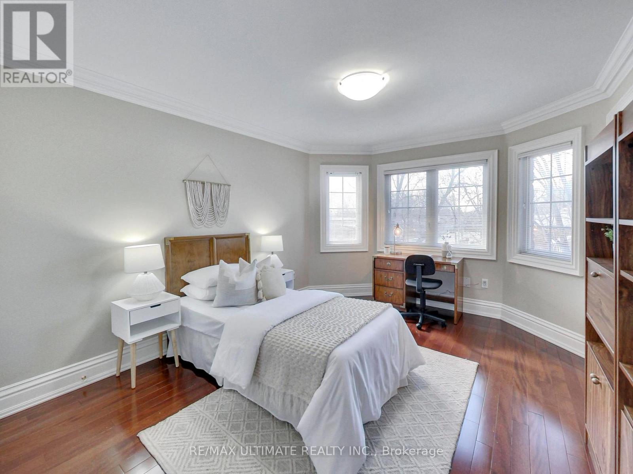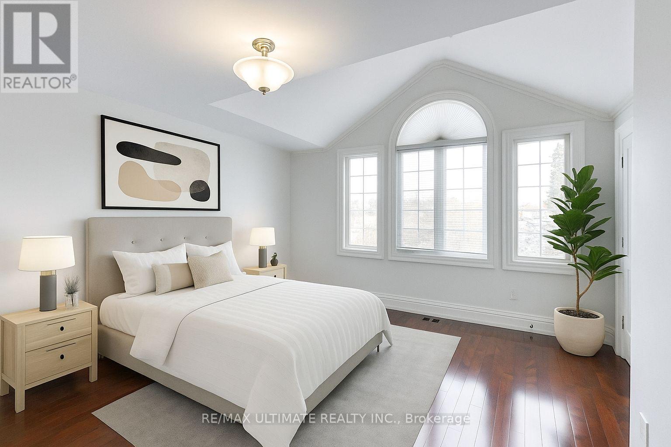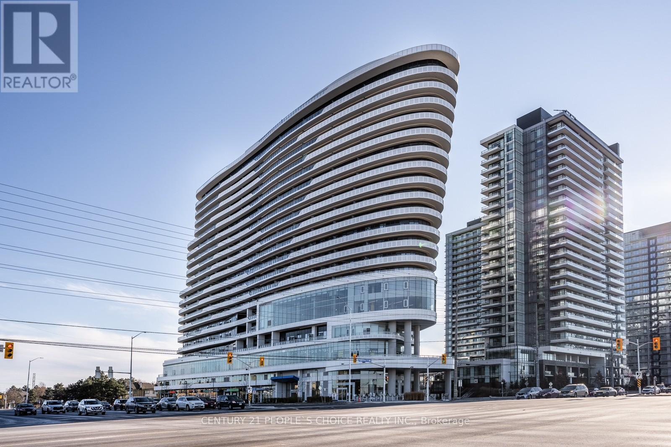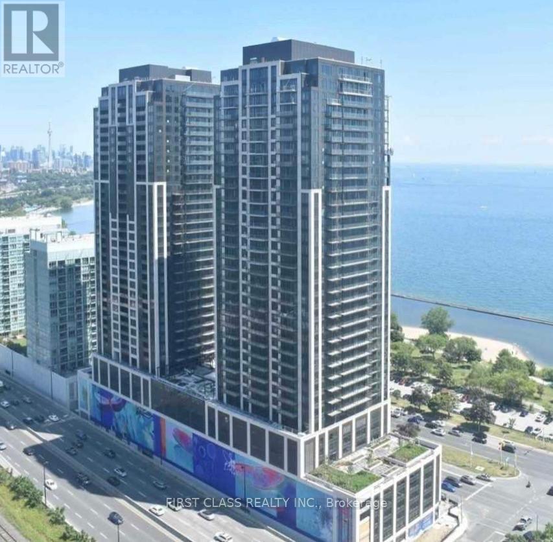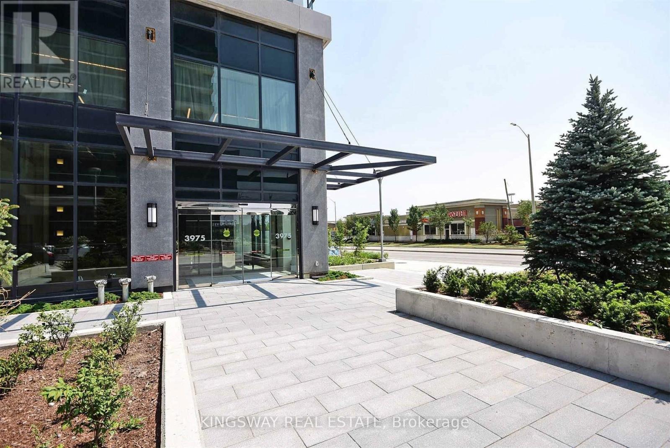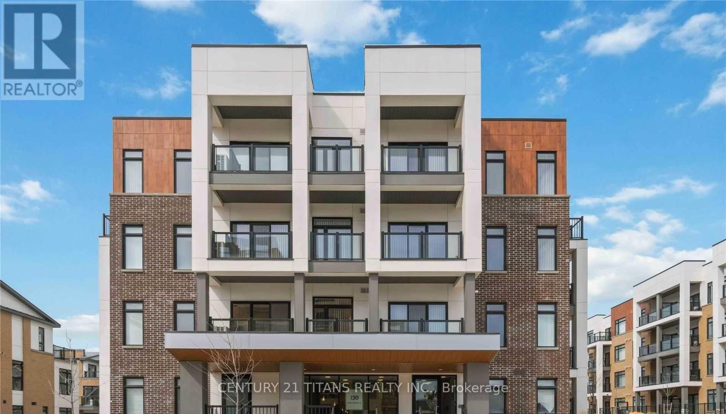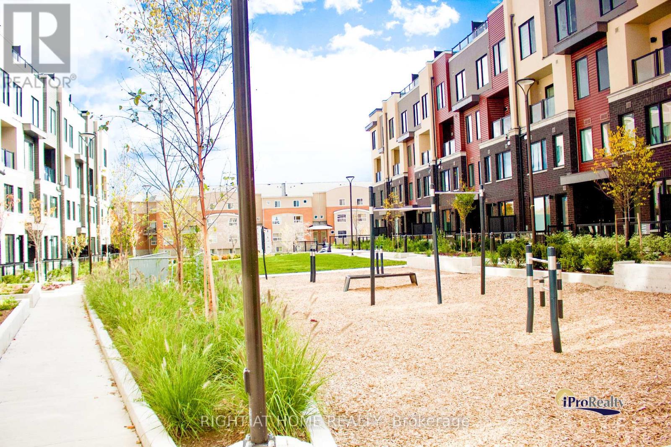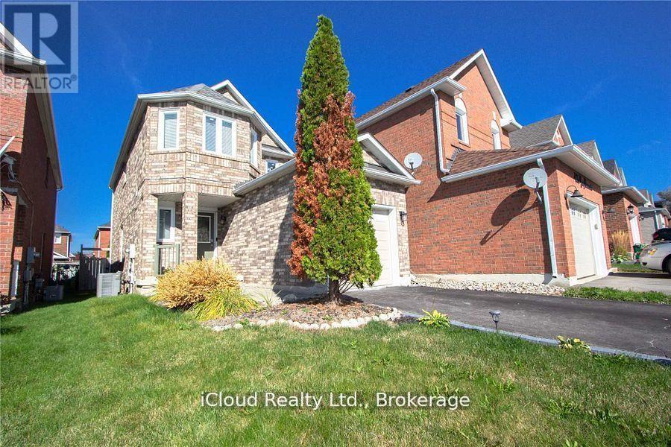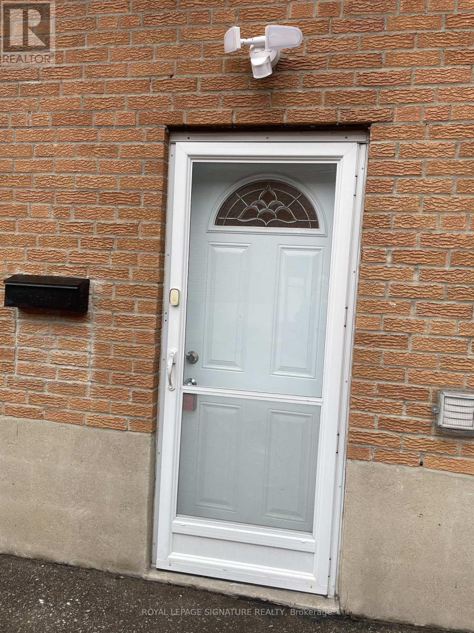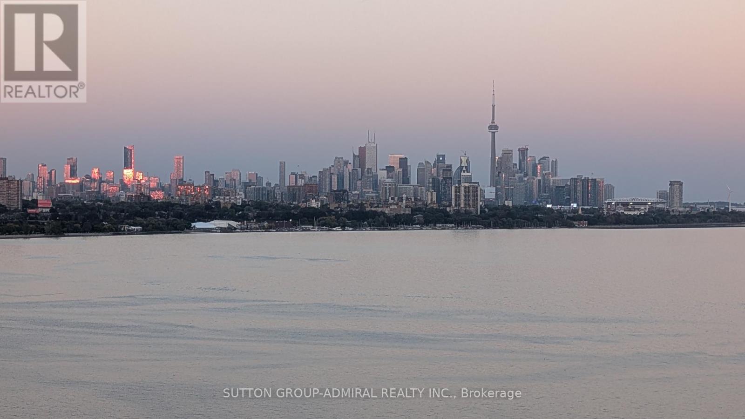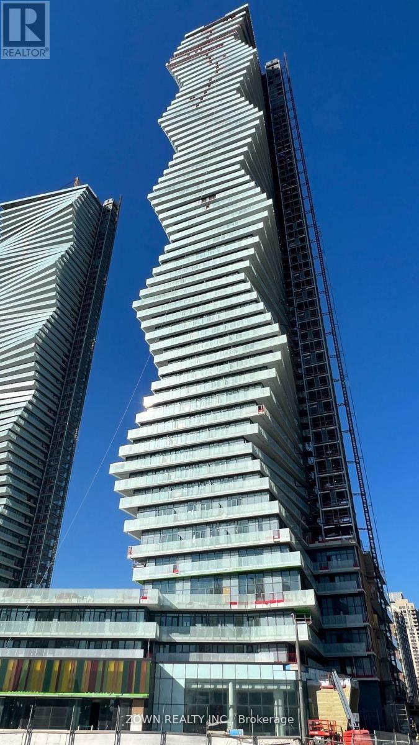Upper - 3450 Trilogy Trail
Mississauga, Ontario
Welcome to this meticulously maintained home, a stunning 4-bedroom,4-bath property offering over 2300 sq. ft. of living space on one of the best lots in the area. Featuring an exposed concrete driveway and backyard patio with a professionally landscaped backyard oasis, this home is designed for both everyday family living and entertaining, indoors and out. The main level boasts a fabulous open-concept layout with a spacious family room and gas fireplace, formal dining, breakfast area, and a chef's kitchen with stainless steel appliances, granite counters, backsplash, extended cabinets, and oak staircase. Hardwood flooring throughout the main and upper levels, skylight,new blinds, pot lights, and 9-ft ceilings add to the elegance. Upstairs offers 4 bedrooms, 3 bathrooms, and a dedicated study that can easily be converted into a 5th bedroom. The primary suite features a walk-in closet and a luxurious, upgraded ensuite with a free-standing tub.Step outside to a massive backyard with an above-ground pool, exposed concrete patio, storage shed, gas line for BBQ, and an automatic lawn sprinkler system in the front and back. Additional features: main floor laundry with cabinetry garage access, extended cabinetry, and professionally landscaped grounds.Prime Location: Close to highways, top-rated schools, shopping, parks, Churchill Meadows Community Centre, and the Ridgeway Plaza . (id:61852)
Real Broker Ontario Ltd.
1 - 40 Harrow Drive
Toronto, Ontario
Bright Modern Private 1-Bedroom with a 4-Piece Ensuite Bathroom located on the 2nd Floor of an Executive Home. This is a Shared Living Arrangement with existing roommates currently residing in the house. Single Occupancy Only (No Couples). The Furnished Bedroom Includes Access to a Shared, Fully Furnished Living Room and Kitchen. Features include high ceilings, large windows, and Free Internet. No Pets, No Smoking. All Inclusive Rent! Conveniently located within walking or biking distance to: Metro, Cataldi Market, Walmart, LCBO, Seara Bakery, Speducci Mercatto, Amesbury Park, Arena & Public Library. TTC Bus at the door goes directly to Lawrence West Station. Easy Access to Black Creek Drive and Highways 400/401. (id:61852)
RE/MAX Ultimate Realty Inc.
3 - 40 Harrow Drive
Toronto, Ontario
Bright Modern Private 1-Bedroom with Double Closet on the 2nd Floor of An Executive Home. This is a Shared Living Arrangement with existing roommates currently residing in the house. Single Occupancy Only (No Couples). Unfurnished Bedroom with Access to Shared, Furnished Living Room and Kitchen, and a Shared Bathroom Adjacent to Bedroom, Features Include High Ceilings, Large Windows, and Free Internet. No Pets, No Smoking. All Inclusive Rent! Walk Or Bike To: Metro, Cataldi Market, Walmart, LCBO, Seara Bakery, Speducci Mercatto, Amesbury Park, Arena & Public Library. TTC Bus At Door Goes To Lawrence West Station. Easy Access To Black Creek & Highways 400/401 (id:61852)
RE/MAX Ultimate Realty Inc.
810 - 2520 Eglinton Avenue W
Mississauga, Ontario
Newer Awesome Designer Inspired Condominium With One Of The Most Efficient Layouts In The Building. Fabulous Opportunity To Lease A 2+1 Bed Condo At The Arc By Daniels. On The 8th Floor With Floor To Ceiling Windows & Laminate Flooring Throughout. Kitchen/Dining/Living Combo With Walk Out To Balcony. Master Bed With Large Walk In Closet & En Suite Bath. 2nd Bed With Large Closet, Spacious Office/Den. (id:61852)
Century 21 People's Choice Realty Inc.
3812 - 1926 Lake Shore Boulevard W
Toronto, Ontario
Toronto's Most Beautiful & Luxurious Condo!! Fantastic Corner Unit With Nw Park Views/Pond Views And Prime Location! This Bright & Spacious Condo Features Almost 1000 Sq Ft Inside Living Space With 3 Bedrooms; 2 Bathroom. Fantastic View In Living/Dining Room And Bedrooms; W/O To Large Balcony With Breathtaking Views Overlooking High Park & City; Kitchen With S/S Appliances & Quartz Countertops. Ensuite Laundry, 1 Underground Parking Spot Included! Highly Desirable Mirabella Condos With Over 20,000 Sq Ft Of Indoor/Outdoor Building Amenities, Including A Stunning Party Room W/Floor-Ceiling Windows Facing The Lake & F/P. Perfect Location Within Steps To Lake, Parks, Beaches, Public Transit, Shops, Restaurants & Commuter Access To Gardener Highway. (id:61852)
First Class Realty Inc.
706 - 3975 Grand Park Drive
Mississauga, Ontario
Luxury Condo Unit In Pinnacle Grand Park II, Unobstructed City View In The Heart Of Mississauga. Steps To Sq1 Mall, Bus/Go/Shopping/T&T, Library, City Hall, Sheridan College, Hwys. 9'Ft Ceiling /Floor To Ceiling Windows, Modern Designer Kitchen W Granite Counters/Ceramic Backsplash, Laminate Flooring, Master Room With 4Pc Semi Ensuite Bath. Excellent Amenities: Indoor Pool/Gym/Fitness Ctr, Party Rm, Outdoor Terrace W Bbqs. Theatre, Sauna, 24 Hrs Concierge. Aaa Tenant Only. No Pets. No Smokers, Tenant Pays Hydro Bill, Tenant Insurance & Refundable $350 Key Deposit. Owner Reserves The Right To Interview The Tenant. (id:61852)
Kingsway Real Estate
406 - 130 Canon Jackson Drive
Toronto, Ontario
Modern Open-Concept Living! Bright and Spacious Unit Featuring Stylish Kitchen Cabinets, Wood Flooring, and High Ceilings. Ensuite Laundry with Stacked Washer & Dryer. Fantastic Location Just Minutes Walk to the New Eglinton LRT and Public Transit. Conveniently Close to Highways 401 & 400. Steps to Walking and Cycling Trails, and a New City Park Coming Soon! Enjoy a Dedicated Two-Storey Amenity Building Offering a Fitness Centre, Party Room, Co-Working Space, BBQ Area, Pet Wash Station, and Gardening Plots. Move-In Ready Experience Modern Urban Living and the Joy of Home Ownership in the Heart of the City! (id:61852)
Century 21 Titans Realty Inc.
30 - 3550 Colonial Drive
Mississauga, Ontario
Welcome to this beautifully finished Gardenway model condo townhome offering 996 sq ft of modern, functional living space perfect for first-time buyers, young professionals, or investors.This stylish home is packed with quality upgrades, including hardwood flooring, pot lights, and a thoughtfully designed layout that maximizes space and comfort.The kitchen features upgraded cabinetry, sleek hardware, tile backsplash, and quality appliances blending both form and function.Upstairs, the primary suite includes a well-appointed ensuite with upgraded tiles, fixtures, and finishes. The second bathroom and powder room are equally refined with coordinated upgrades throughout.Includes 1 underground parking spot for added convenience in a highly desirable area.This home offers turnkey living with modern finishes in a fantastic location.Don't miss your chance to own this move-in-ready gem! (id:61852)
Right At Home Realty
424 Jay Crescent
Orangeville, Ontario
Bright and beautiful 3+1 bedroom all brick detached home in the heart of Orangeville. Modern kitchen with upgraded cabinetry, living room with built-in shelving, primary bedroom with walk-in closet and 3-piece bathroom, two good sized bedrooms and 4-piece washroom on upper level. Separate entrance basement apartment with 3-piece renovated bathroom, newer kitchen, living room and bedroom. Two car driveway and built-in garage. Enjoy privacy in a peaceful backyard with recently built backyard deck. (id:61852)
Icloud Realty Ltd.
Lower - 1566 Northmount Avenue W
Mississauga, Ontario
Great opportunity a spacious basement with a separate entrance . it includes 3 large bedrooms ,2 of the bedrooms with above grade window that allows for increased natural light letting in plenty of sunlight .1 full bath and 1 powder room , a large cozy living area with above grade windows perfect for a comfortable and private living space ,ensuite Laundry, minutes from parks , schools and malls. (id:61852)
Royal LePage Signature Realty
Ph12 - 39 Annie Craig Drive
Toronto, Ontario
Beautiful Lake View With 10 Ft Ceiling Lower Penthouse Unit at Cove at Waterways By Conservatory Group. 2Br + Den. 785 Sqft Unit with 2 Full Bathrooms. 1Parking & 1Locker. Great Layout. Modern Kitchen Completed With S/s Appliances & Granite Countertop. South/East Lake Views From Balcony, Right At Gardiner Hwy, Minutes To High Park ,Hospital & Airports, 10 Min Drive to Downtown Toronto, Close to Shop and others Amenities. Price for Quick Sale, 24 Hours For Viewing, Lock Box At Concierge Showing Hour are Monday,Tuesday,Thursday, Friday from 1pm to 4Pm. (id:61852)
Sutton Group-Admiral Realty Inc.
1506 - 3900 Confederation Parkway
Mississauga, Ontario
Experience elevated urban living in this bright and spacious 1-bedroom + den condo, ideally located just steps from Square One, top restaurants, cafes, parks, and public transit. Designed for modern lifestyles, this home features smart technology for seamless control of access and temperature, plus included parking for added convenience. The open-concept layout is enhanced by soaring ceilings and abundant natural light, creating a welcoming and airy atmosphere.The sleek kitchen boasts stylish cabinetry, generous storage, and contemporary finishes, perfect for both everyday living and entertaining. The primary bedroom offers a private balcony walkout and a luxurious four-piece ensuite, while a second bathroom with a stand-up shower and in-suite laundry adds practicality. Enjoy resort-style amenities including a saltwater pool, rooftop terrace with BBQs, fitness centre, party and games rooms, guest suites, and 24/7 concierge and security.Dont miss your chance to own in one of Mississaugas most desirable communities. Schedule your private showing today and discover the perfect blend of comfort, style, and convenience! (id:61852)
Zown Realty Inc.
