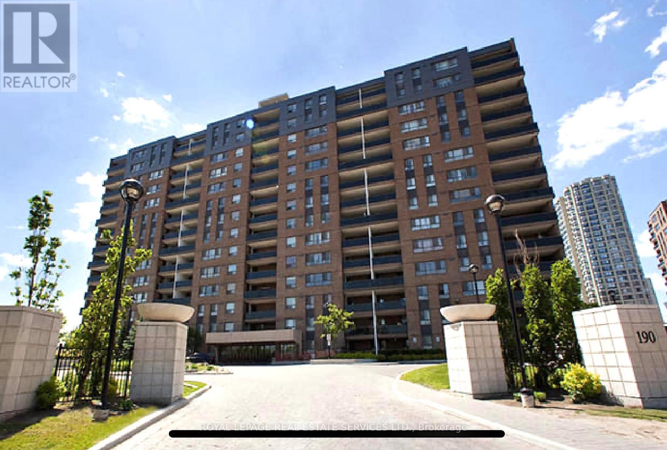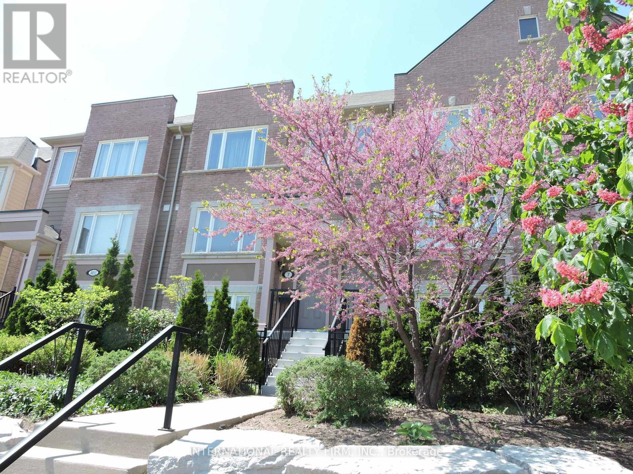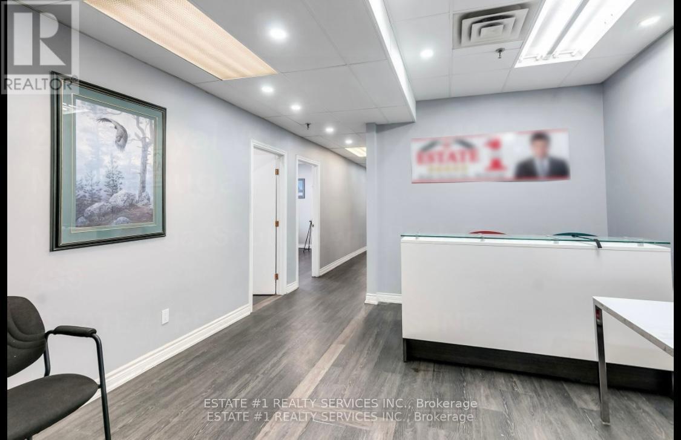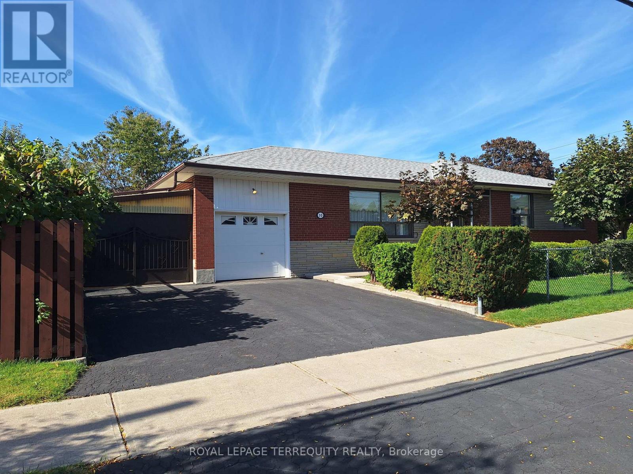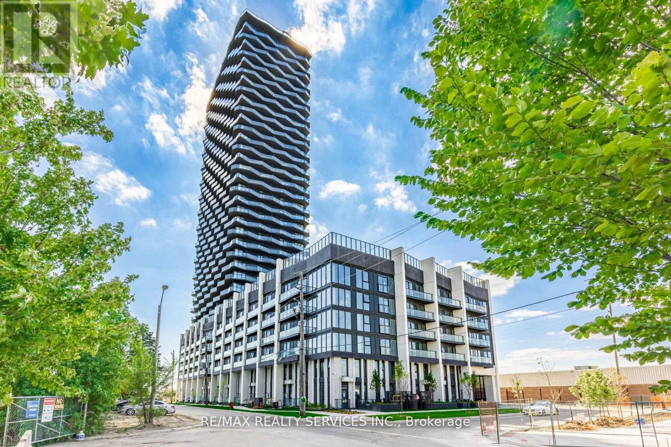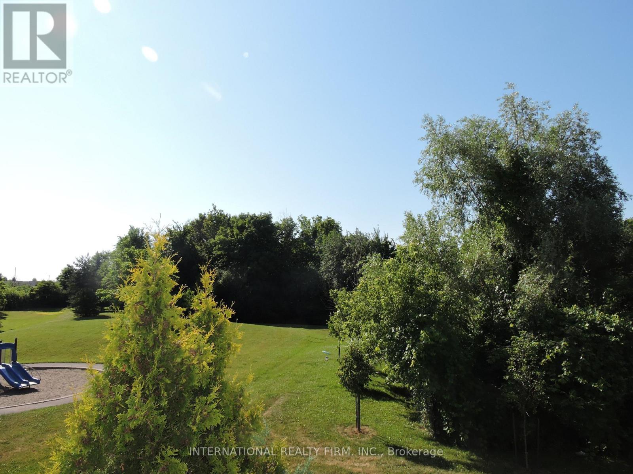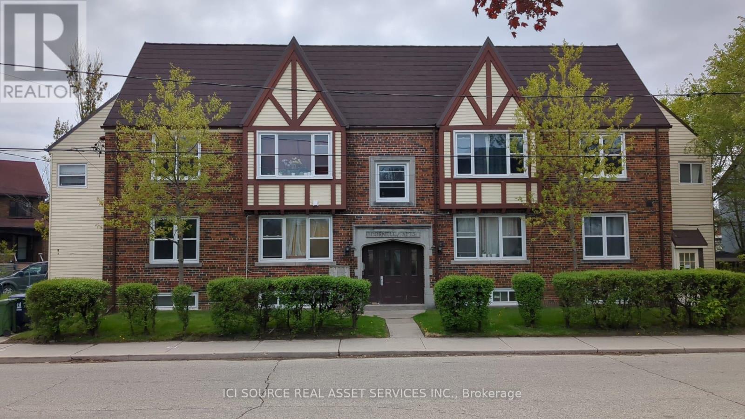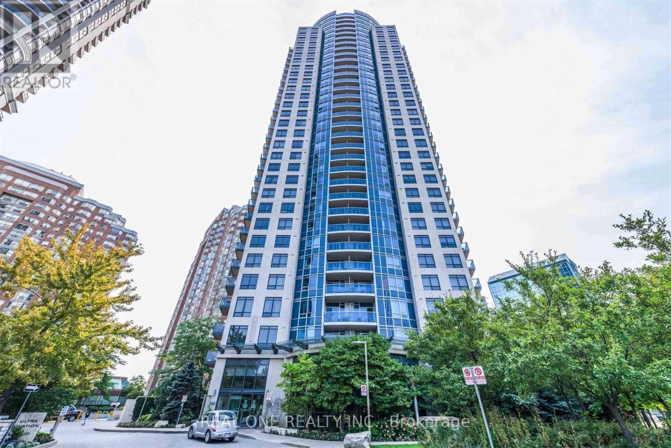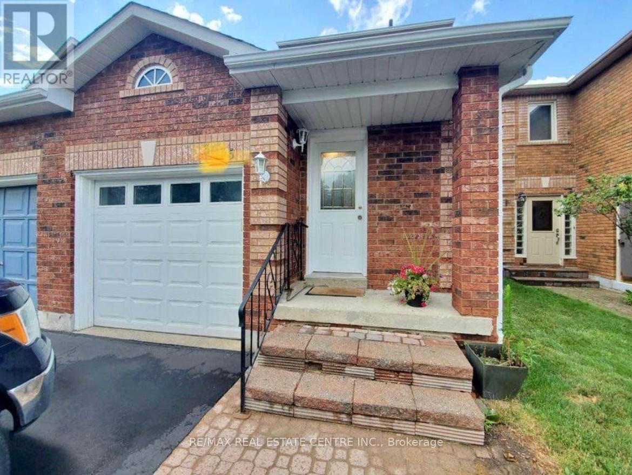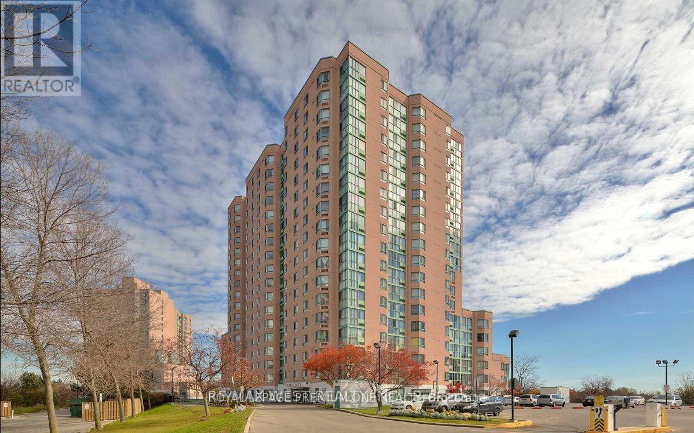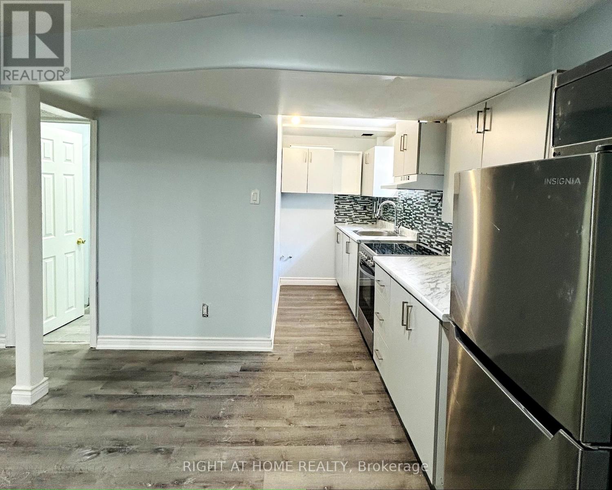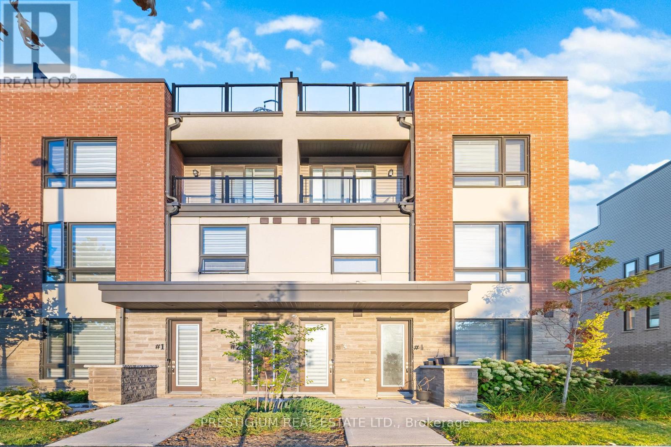103 - 190 Clark Boulevard
Brampton, Ontario
This comfortable 2-bedroom ground-floor suite has everything you need to feel right at home. An open living and dining area with walk out to you own large terrace. The galley kitchen offers plenty of counter space and storage. A separate nook can serve as a casual eat-in spot or a handy home office. Enjoy an ensuite laundry for convenience. A practical, well-laid-out home with the bonus of outdoor living ready for you to move in and make your own. Nestled in a family-friendly neighbourhood. Schools and parks, libraries and community centres close by. With transit options right at your doorstep, along with quick connections to GO Transit, ZUM, and major highways like the 407 and 410. Parking is available to rent. Tenant pays hydro and water. Pet friendly building. (id:61852)
Royal LePage Real Estate Services Ltd.
2 - 4855 Half Moon Grove
Mississauga, Ontario
FURINSHED! FURNISHED!!Move in ready! Just bring your suitcase. Large One bedroom, end unit Townhouse with high ceilings and attached garage. Whether you are a new comer, student or in between homes, this is an ideal solution! Close to shops, restaurants, highways and transit.. (id:61852)
International Realty Firm
211 - 2359 Royal Windsor Drive
Mississauga, Ontario
VTB available !! why Lease When You Can Own? Welcome To #211-2359 Royal Windsor Dr, **low maintenance and hot location **Spacious 1,282 Sq. Feet Professional Office. This 2nd Floor Unit With Semi-Private Walk Up Entrance Has Professionally Finished 4 Well Lit Private Offices And One Large Boardroom. Plenty Of Good Size Windows. Common Washrooms, Shared Between 2 Units. Perfect For Immigration, Consulting, Insurance, Law, Wealth Management And Many Other Uses. Ample Surface,Parking.Extras:Utilities (Gas And Hydro) Shared Between Two Second Floor Units. Conveniently Located Close To Qew And Clarkson Shops And Restaurants. VENDOR TAKE BACK AVAILABLE (id:61852)
Estate #1 Realty Services Inc.
10 Maniza Road
Toronto, Ontario
VACANT AND READY TO MOVE IN! THE WHOLE HOME IS FOR LEASE! This is a Large TORONTO Bungalow on a Premium Corner Lot! Furnished 3+1 Bedroom, 2 Kitchen and 2 Full Bathroom Home with Separate Entrance to Finished Basement! Sunfilled Open Concept Layout! Immaculate and Move in Condition! Large and Spacious Yard is Fully Fenced for Privacy. Plenty of Parking with Single Garage and Double Private Driveway. Outstanding Toronto Location is Just Steps to TTC, Subway, Yorkdale, Highways, Parks and So Much More! Tenant to Pay for All Utilities, Is Responsible for Lawn Maintenance and Snow Removal. (id:61852)
Royal LePage Terrequity Realty
2007 - 36 Zorra Street
Toronto, Ontario
Introducing this pristine 2-bed, 2-bath suite at 36 Zorra, a stylish 36-storey building offering 9,500 sqft of amenity space. The unit features a thoughtfully designed layout with laminate flooring throughout, a spacious balcony showcasing unobstructed skyline views, and parking & locker included for added convenience. Floor-to-ceiling windows fill the space with natural light, while elegant quartz countertops in both the kitchen and bathrooms elevate the look. Conveniently located at Kipling & QEW, this prime spot offers easy access to public transit, the 427, QEW, shopping, dining, and entertainment. Amenities include a gym, pet grooming station, sauna, lounge, BBQ area, pool, guest suites, party room, concierge, co-working space, children's play area, and much more. Experience modern urban living at its finest. (id:61852)
RE/MAX Realty Services Inc.
24 - 5035 Oscar Peterson Boulevard
Mississauga, Ontario
FURNISHED! FURNISHED! Totally equipped , move in ready! Whether you're a New comer or in between homes, this furnished, equipped 3 Bedroom Townhouse provides the perfect solution. Located in the most sought after area of Churchill Meadows.. Close to shopping, restaurants (id:61852)
International Realty Firm
3 - 44 Bartonville Avenue W
Toronto, Ontario
Charming two-bedroom Tudor-style walk-up. This bright and spacious apartment is located on the second floor of a five-plex building and has approximately 750 square feet of living room, dining area, kitchen, and one bathroom. There is also a bonus room attached to the apartment that can be used as an office or for storage. The building includes access to an on-site laundry facility and storage lockers. Available: December 1st, 2025.Rent: $2,100 per month, including heat and water.Utilities: The tenant pays for the hydroelectricity.Restrictions: No smoking and no large pets.Storage: Lockers are available to rent from $80 to $100.Parking: Street parking is available with a permit from the city. Requirements: 1. Landlord and employment references. 2. Letter of Employment. 3. Two most recent pay stubs. 4. Credit report. 5. First and last month's rent upon acceptance of application. *For Additional Property Details Click The Brochure Icon Below* (id:61852)
Ici Source Real Asset Services Inc.
801 - 330 Burnhamthorpe Road W
Mississauga, Ontario
Client Remarks Luxurious Tridel Ultra Ovation. Bright & Spacious With Breathtaking Views. One Bedroom Plus Large Den - Can Be Second Bedroom. W/O To Balcony. Very Functional Layout. Kitchen With Centre Island & Pantry. Approximately 683-Sqft. 24-Hour Concierge. Recreational Facilities Include: Indoor Pool, Gym, Party Lounge & More. Close To All Amenities - Square One Shopping Mall, Ymca, Sheridan College, Go Transit/Bus Terminal, Civic Centre, TNT Super Market, Hwys 401/403/Qew. (id:61852)
Real One Realty Inc.
Upper - 3935 Stoneham Way
Mississauga, Ontario
Absolutely Gorgeous House In The Most Sought After Neighborhood Of Mississauga!!! Near To Lisgar Go Station,Hwy, Schools, Major Amenities!!! Professionally Painted With Neutral Color, Led Pot Lights, Hardwood Flooring Upgraded Elfs, Finished Basement, Oak Staircase. Huge Deck In The Fully Fenced Back Yard!!! Hardwood On 2nd Floor!!! Upgraded Washroom With Standing Shower And Polished Porcelain Tiles, Finished Basement--->>>great Family Community----<<< (id:61852)
RE/MAX Real Estate Centre Inc.
401 - 41 Markbrook Lane
Toronto, Ontario
Welcome to this bright and specious 2 bedroom, 2 bath condo offering the perfect blend of comfort and convenience! Open concept living room and dining room with large windows. Enjoy the ensuite laundry, a sun filled solarium and shared pool. Close to Humber college, yYork university, 407 etr, banks, shopping & more. Currently Tenanted until November 1st, 2025. (id:61852)
Royal LePage Premium One Realty
85 Cloverdale Drive
Brampton, Ontario
Modern Lower-Level Unit in Prime Avondale Location! Discover a upscale, lower-level unit featuring a private entrance in the sought after Avondale neighbourhood. This well designed space combines comfort, accessibility, and value! Conveniently situated near Bramalea City Centre, Bramalea GO Station, Bramalea Bus Terminal, Major highways, and Pearson International Airport. Essential amenities such as grocery stores, schools, and retail outlets are all within walking distance, making this property an ideal choice for tenants seeking convenience and modern living in a prime Brampton location. (id:61852)
Right At Home Realty
3 - 22 Humberwood Boulevard
Toronto, Ontario
A must-see! This fully upgraded corner unit townhouse has been perfectly maintained by the first owner and is ideally located near Woodbine Mall, Catholic and Public Schools,Woodbine Casino,Shops, University Of Guelph-Humber, Etobicoke General Hospital, major highways & public transits.Featuring 3 spacious bedrooms and 2.5 bathrooms, this home offers a modern lifestyle with premium upgrades: frameless glass shower, smooth ceilings, upgraded vanities/faucets, brand-new zebra blinds, white laminate flooring throughout, upgraded railings, quartz countertops, new S/S LG appliances, farmhouse kitchen sink, full-size kitchen hood, extended pantry cabinetry, Whirlpool washer & dryer, and a smart security system with build-in camera doorbell. The huge rooftop terrace is perfect for family gatherings or your own private garden retreat.Move-in ready, stylish, and convenient , this home has it all!! (id:61852)
Prestigium Real Estate Ltd.
