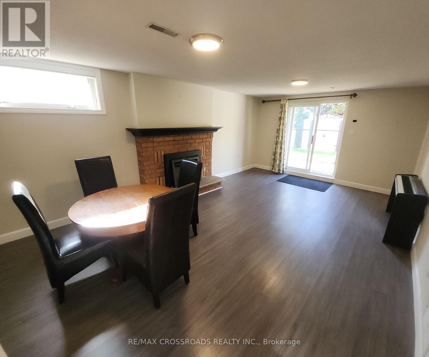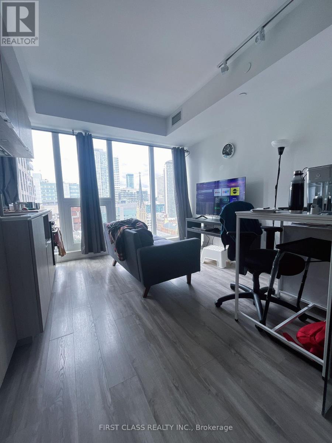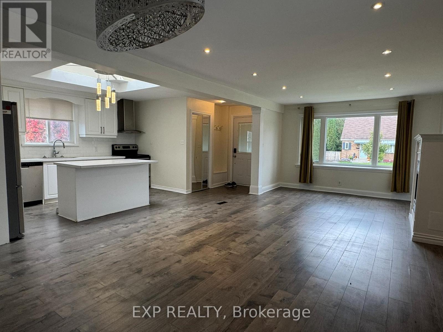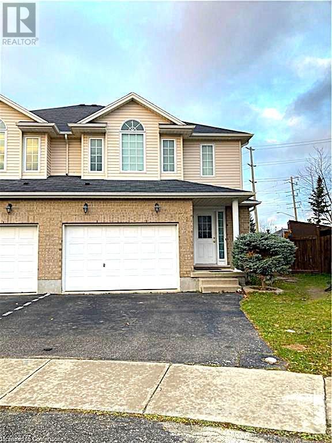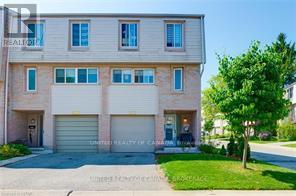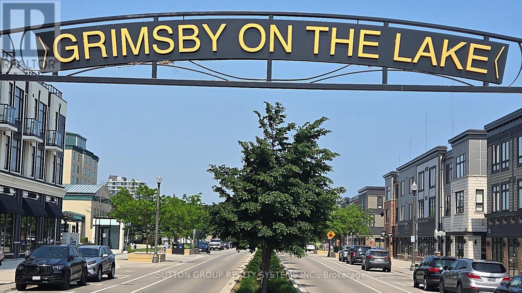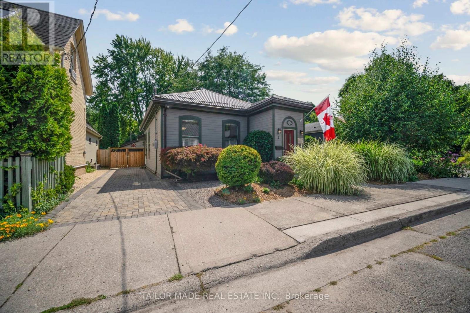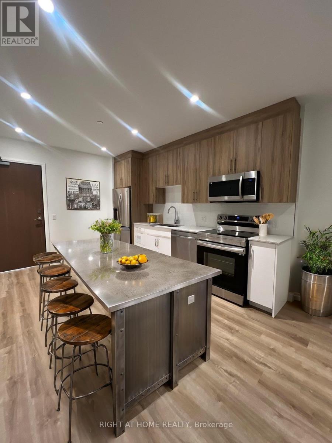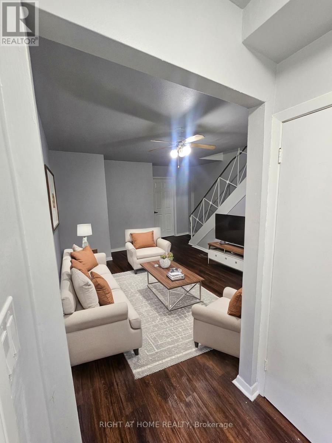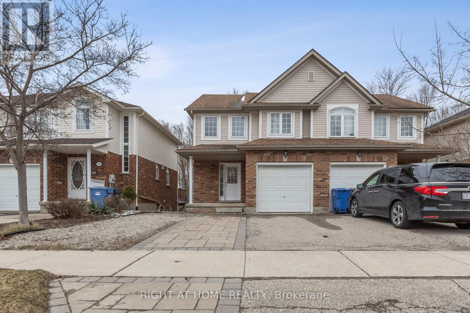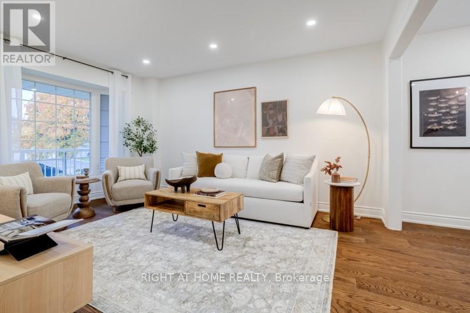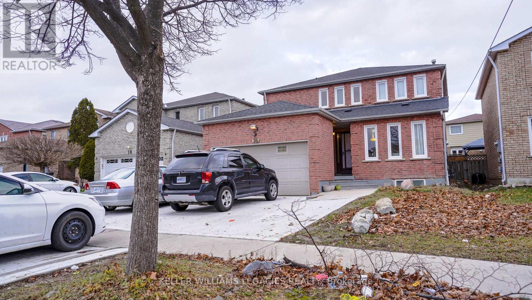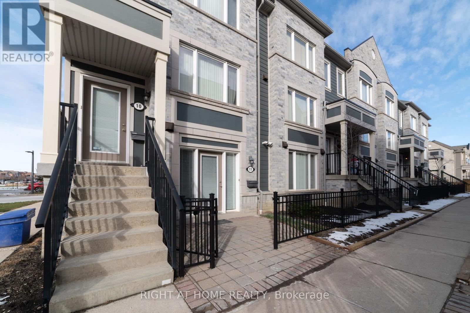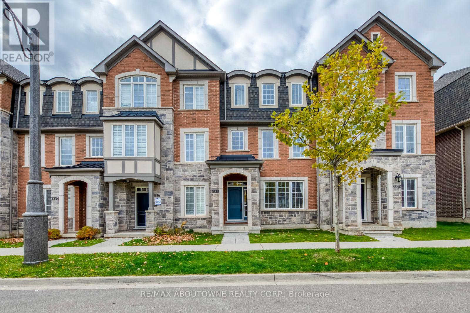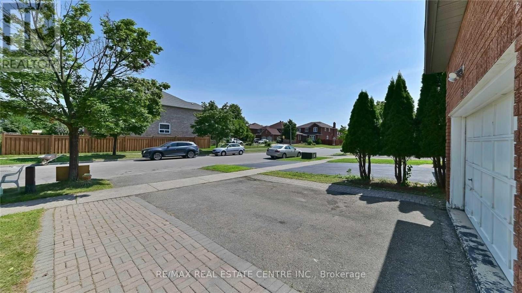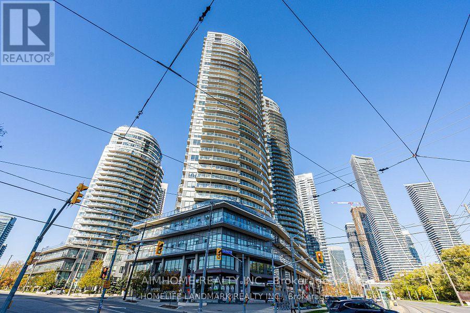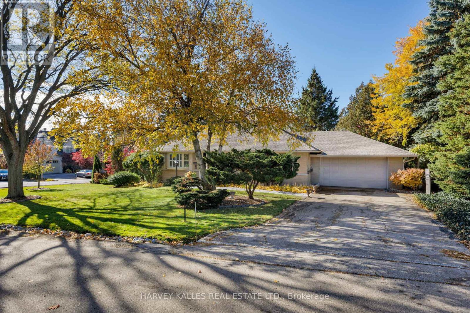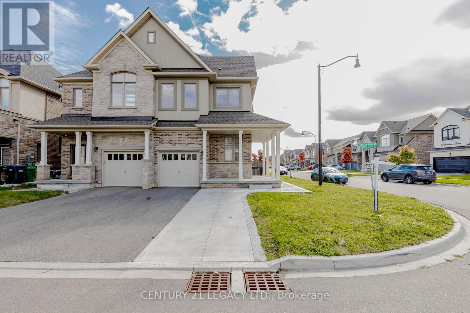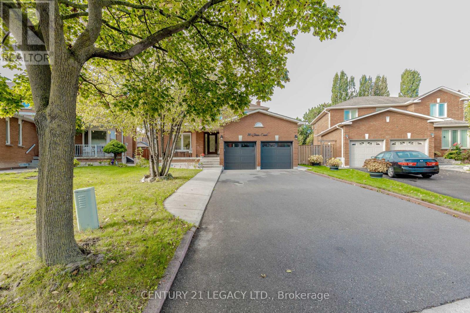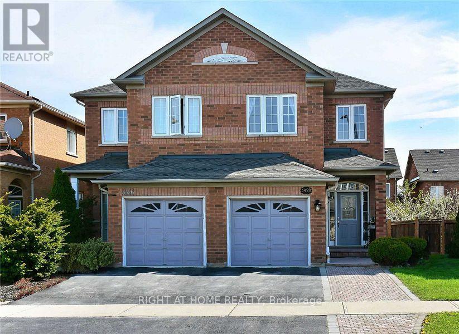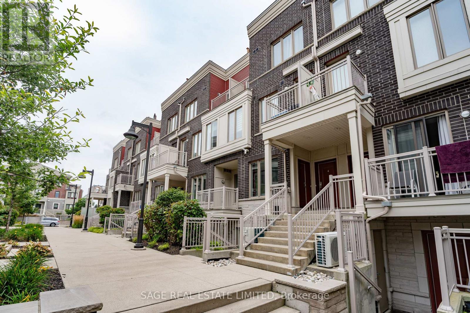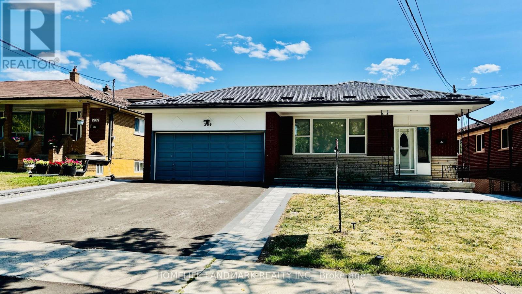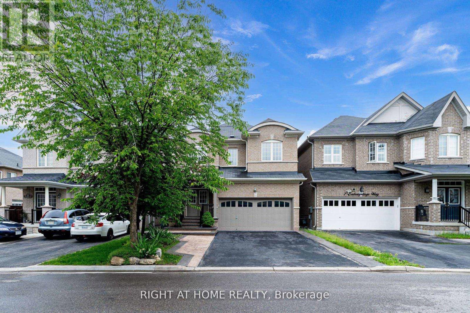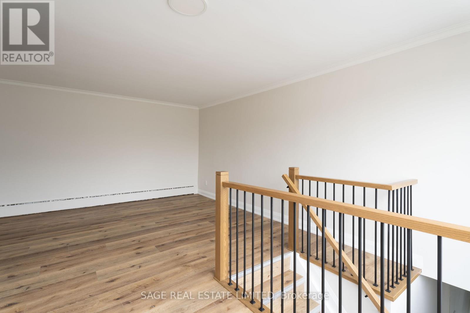304 Orsi Avenue
Bradford West Gwillimbury, Ontario
Wow! can you believe this gorgeous unit is vacant and ready for possession! super bright above ground unit with windows galore. It truly does not feel like it is the lower level as this unit receives so much sunlight (you have to see it to believe it) Landlord looking for a responsible tenant who wants to make it their home. (id:61852)
RE/MAX Crossroads Realty Inc.
1915 - 77 Shuter Street
Toronto, Ontario
Absolutely Stunning and Bright Unit! Fabulous Functional Bachelor unit with Tons Of Natural Light, 9' Ceiling, Floor-To-Ceiling Windows, Laminate Floor Through-Out entire Unit, Modern Kitchen appliances with Quartz countertop, Backsplash, and Centre Island. Customized Built-in Appliances. Stone's throw distance to Subway station, Street Car, Eaton Centre, Parks, St. Michael Hospital, MTU, U Of T, George Brown College, Theatre, Restaurants etc!! 24 Hrs Concierge & Security, Building Amenities Including: Excellent Recreational Facilities With Outdoor Infinity Edged Swimming Pool-Gym- Sun Lounger-Bbq & Visit Parking. (id:61852)
First Class Realty Inc.
Upper - 97 Central Park Boulevard N
Oshawa, Ontario
Beautiful 2-Bedroom Bungalow Main Floor for Lease! Bright and spacious home in a quiet, family-friendly neighbourhood. Features a modern kitchen with stainless steel appliances, large windows, private laundry, and 2-car parking. Full access to the fenced backyard. Legal basement apartment under completion and will be rented separately once ready. Prime location-very close to Costco, schools, parks, shopping, transit, and Hwy 401. Tenant to pay 60% of utilities. Move-in ready! 2 parking space included on driveway. (id:61852)
Exp Realty
242 Buttercup Court
Waterloo, Ontario
Beautiful and spacious 3-bedroom, 2.5-bath semi-detached home located on a quiet court in a family-friendly neighbourhood. The main floor offers a bright combined living and dining area, a modern kitchen with breakfast area, and a convenient 2-piece washroom. Upstairs features family room and three sun-filled bedrooms, including a primary bedroom with a 4-piece ensuite. Laundry room on the main floor (shared with basement tenant). Parking for 2 vehicles - one in the garage and one on the driveway. Tenant to pay 70% of all utilities. Documents required: Rental Application, Full Credit Report with Score, Employment Letter, 6 Consecutive Payslips, First & Last Month Rent, Liability and Content Insutrance. (id:61852)
RE/MAX Real Estate Centre Inc.
18 - 1264 Limberlost Road S
London North, Ontario
Welcome to a Beautiful Corner Townhouse, located in One of the Best Area of North London. Close to University Western Ontario, Mall, Grocery, Walking distance to elementary and secondary schools and More, move in ready home offers 3 spacious bedrooms and 1.5 bathrooms. Enjoy the private backyard with access from the living room. This condo has been extensively updated with more than $40,000 Expenses for Flooring, Bathroom And ETC. Perfect for first time buyers or anyone. New Washer and New Refrigerator. (id:61852)
United Realty Of Canada
409 - 520 North Service Road
Grimsby, Ontario
Looking for a one-bedroom apartment that's both affordable and stylish? This could be the one for you! The property is a short walk to the amenities of Grimsby on the Lake, Casablanca Beach with easy access to the Queen Elizabeth Way (QEW). This fourth floor condo has a modern design, stainless steel appliances, a kitchen island and an open concept floor plan. The suite has large windows that offer breathtaking views of the escarpment! You can also enjoy them from the balcony. This home has engineered hardwood floors, California shutters and an upgraded glass backsplash. The suite comes with a parking space, a shared party room and a storage locker. Enjoy the outdoors with access to scenic trails, Fifty Point Conservation Area, perfect for hiking or biking along the waterfront and escarpment. (id:61852)
Sutton Group Realty Systems Inc.
4 Leslie Street
London North, Ontario
Artists Dream Home in Historic Blackfriars Welcome to this fully renovated residence in the heart of the sought-after Blackfriars neighborhood, where charm meets modern convenience. Just steps from the Thames River walking trails, Black friars Bridge, and picturesque Labatt Park, this home offers a unique blend of character, creativity and comfort.Inside, you'll find a bright and versatile layout featuring a sunken family room with a wood-burning fireplace, over sized windows, and walkout to the beautifully landscaped yard. The formal living boasts a large bay window and a separate dining room, while the eat-in kitchen offers garden views and plenty of natural light. The home provides excellent flexibility with a main-floor bedroom and a private upper-level bedroom complete with ensuite bath.The lower level is finished, offering additional living or studio space, and the home has been prewired for a whole-home generator and equipped with a camera security system for peace of mind. Both the house and detached garage feature durable steel roofs.A true standout is the heated and air-conditioned double car garage (24 x 27), complete with its own 100-amp service perfect for an artists studio, workshop or creative retreat. The exterior is equally impressive with professional landscaping, a large garden shed and inviting outdoor spaces.Located close to Richmond Rows vibrant shops and restaurants, this property combines lifestyle, location and limitless potential. (id:61852)
Tailor Made Real Estate Inc.
414 - 525 New Dundee Road
Kitchener, Ontario
Experience lakeside living at Rainbow Lake. This modern 1-bedroom, 1-bath condo offers an open-concept space with a sleek kitchen featuring stainless steel appliances and ample storage. Enjoy a spacious balcony and the convenience of in-suite laundry. Building amenities include a gym, yoga studio, sauna, library, social lounge, party room, and pet wash station. Residents have exclusive access to Rainbow Lake for kayaking, swimming, and more. (id:61852)
Right At Home Realty
302 Westcourt Place
Waterloo, Ontario
Spacious 4-Bedroom Condo Townhome Near University of Waterloo! Welcome to this well-maintained end-unit townhome located within walking distance to the University of Waterloo, bus stops, T&T Supermarket, and nearby amenities. Featuring a living room, kitchen and powder room and one bedroom on the main floor. Upstairs contains 3 bedrooms and a full bathroom. Perfect for students, families, or working professionals seeking comfort and convenience. One parking spot included. Available immediately. (id:61852)
Right At Home Realty
40 Chillico Drive
Guelph, Ontario
Welcome to 40 Chillico Drive A Charming Semi-Detached Home Backing Onto a Ravine! Discover this beautifully maintained 1,294 sq. ft. semi-detached home with a fully finished walk-out basement, ideally located in a quiet, family-friendly neighborhood. Designed with comfort and functionality in mind, this home makes the most of every square foot. Step into a bright, open layout filled with natural light from large windows. The breakfast area walks out to a deck, where you can sip your morning coffee while overlooking a tranquil ravine with mature trees and bird song a peaceful retreat right at home. Upstairs, the primary bedroom offers double doors, a walk-in closet, and semi-ensuite access. Two additional bedrooms one spacious with a double closet, the other cozy and versatile make this home perfect for families of all sizes. The walk-out basement is a true highlight, featuring oversized windows, a spacious 3-piece bathroom, a kitchenette, and direct access to the backyard. Whether you need an in-law suite, private guest space, or a teen retreat, this flexible area has you covered. Additional features include:1 car garage plus parking for 3 more vehicles on the driveway. Family-friendly location near parks, schools, and trails. Walking distance to Conestoga College, steps to bus stops. Just minutes to Costco, shopping centers, and only 15 minutes to the University of Guelph This home combines comfort, convenience, and natural beauty in one rare find. Don't miss your chance to make it yours! (id:61852)
Right At Home Realty
6 Diane Court
Brampton, Ontario
Discover the charm of 6 Diane Court, a versatile family home offering 4 bedrooms plus a legal 2-bedroom basement apartment with a separate entrance. The main level boasts an inviting living and dining room combination, a well-appointed kitchen, and a warm family room-an ideal layout for hosting and everyday comfort. The second floor provides generous bedroom sizes and ample storage, complemented by 4 total bathrooms. The fully legal basement unit provides excellent potential for income or multigenerational living. Enjoy summer gatherings in the expansive backyard. A fantastic opportunity in a sought-after Brampton location.Discover the charm of 6 Diane Court, a versatile family home offering 4 bedrooms plus a legal 2-bedroom basement apartment with a separate entrance. The main level boasts an inviting living and dining room combination, a well-appointed kitchen, and a warm family room-an ideal layout for hosting and everyday comfort. The second floor provides generous bedroom sizes and ample storage, complemented by 4 total bathrooms. The fully legal basement unit provides excellent potential for income or multigenerational living. Enjoy summer gatherings in the expansive backyard. A fantastic opportunity in a sought-after Brampton location.. (id:61852)
Right At Home Realty
16 Duggan Drive
Brampton, Ontario
Beautiful, Detached 4 Bedrooms and 3 Washrooms House nestled in the Fletcher's West neighborhood that is available FOR LEASE - From December 1st !! This pristine home boasts an array of impressive features, including: Elegant High sealing and no carpet in the the Living, Dining, and Family Areas. The House includes features like Laundry at main level, a Master Bedroom with a 4-Piece Ensuite and Walk-In Closet three Additional Generously Sized Bedrooms - great fit for Growing Families !!. 4 Car Parking, Walking Distance to Bus Stop & Sheridan college. Young Professionals & Families Welcome **EXTRAS** Close To All Amenities, Schools, Shopping & Transit. (id:61852)
Keller Williams Legacies Realty
11 - 5035 Oscar Peterson Boulevard
Mississauga, Ontario
Spacious 1 Bedroom 1 Bathroom Unit (662 sqft). Open Concept Corner Unit Layout with Lots of Natural Light. Garage Parking Attached to Unit. Private Entrance. Conveniently Located Near Erin Mills Town Centre, Walmart, Loblaws, Shoppers Drug Mart, GoodLife and many other stores. Minutes away from Hwy 403. Close to Great Schools. Tenant responsible to pay for Hydro, Gas and Hot Water Tank Rental (id:61852)
Right At Home Realty
3338 Erasmum Street
Oakville, Ontario
Welcome to The Preserve! Bright and Spacious 3 Bedroom/2.5 Bath Townhome In Highly Sought After Community In North Oakville! The Beech Model with Upgraded English Manor Elevation. Open Concept Kitchen W/Island and Upgraded Alternate Kitchen Layout For More Cabinet Space, Walk In Pantry And Convenient Walk Out To a 19 Ft Balcony. 9ft Ceilings on Ground and 2nd level. 24 Ft Deep Double Car Garage Provides Plenty Of Extra Storage and Inside Entrance To Main Floor Home Office with Custom Barn Doors. Super Clean Spotless Home, Good As New! Freshly Painted Top to Bottom with New Soft Berber Carpet on Upper Level. Brand New Counters In Both Full Bathrooms. Comes with Stainless Steel, Fridge, Stove, Dishwasher, BI Microwave and New LG Washer & Dryer. Located On Quiet Family Friendly Street Near Parks (George Savage Park, Featherstone Parkette, Isaac Park, 16 Mile Sports Park), Ravine, Walking Trails (Neyagawa Woods/Spyglass Pond to 6th Line), & Schools. Close To Shopping, Restaurants, Oakville Hospital, Transit, Major Highways & Sixteen Mile Sports Complex. No Road Fees or Maintenance Fees. Move In Ready Condition! Will Not Disappoint! (id:61852)
RE/MAX Aboutowne Realty Corp.
45 Faywood Drive
Brampton, Ontario
Detached House 4 Bedroom!! Spacious And Bright With Large Principal Rooms. Located Close To All Amenities. (Upper Level) Separate Family Rooms, Living And Dining Kitchen (Tiles). Lots Of Cupboard Spaces,Refrigerator, Stove, Washer, Dryer, Electrical Light Fixtures, . Excellent Location You Don't Want To Miss!!!Why Rent Condo When You Get House@@@Enjoy Backyard@@ (id:61852)
RE/MAX Real Estate Centre Inc.
3202 - 2240 Lake Shore Boulevard
Toronto, Ontario
Sunny One Bedroom + Den In Desirable Humber Bay. Prime Exposure With Clear & Unobstructed Lake view. Locker And Parking Included. Granite Countertops And Stainless Steel Appliances. Await Steps From Humber Bay Park, Restaurants, Coffee Shops, Local Amenities And Grocery Stores. Easy Access To Dt With 24 Hr Streetcar, Go Train And Gardiner.. This Condo And Area Has Something For Everyone.Enjoy five-star amenities: a sun-drenched indoor pool, fitness centre, rooftop deck with BBQs, concierge, party and business rooms, sauna, and more. Just steps to Humber Bay Park, Martin Goodman Trail, and the TTC at your doorstep, with downtown Toronto minutes away. (id:61852)
Aimhome Realty Inc.
24 Cedarland Drive
Toronto, Ontario
No, you are not dreaming; this stunning detached ranch bungalow is a spacious, classic yet fully remodelled home located on a lush green lot in the enviable Princess-Rosethorn neighbourhood - and it really could be yours. The corner lot is both south- and west-facing, and anyone with a green thumb knows what that means: your flowerbeds and herb gardens will absolutely thrive!If you love to garden, you've just found your ultimate paradise. If you don't, you can simply enjoy the glorious landscaping that's already in place and done for you.Inside, this meticulously maintained home features 3+2 bedrooms and 2 bathrooms. One of the best things about the layout is what only bungalows can offer - everything you need conveniently on the same level.Go from the bright and beautiful kitchen to the bedrooms overflowing with sunshine to the light-filled living room (we're not kidding - this house shines bright like a diamond with all the natural light it offers) - all without having to trek up or down stairs. Fresh new paint and light fixtures enhance the modern ambiance. Thanks to an addition, there's even more living space to love. And yet, we just can't stop talking about the outside. A fully-fenced yard and plenty of trees provide the utmost privacy. It feels like living in a world created just for you. Or you can invite your closest friends and family to enjoy it all. If you want to.If you love your creature comforts, beautiful surroundings inside and out, absolute privacy, and convenient access to schools, parks, and great shopping, don't wait another minute. (id:61852)
Harvey Kalles Real Estate Ltd.
73 Brushwood Drive
Brampton, Ontario
Welcome to 73 Brushwood Dr >>> 4 Bedroom Semi Detached With 1 Bedroom LEGAL BASEMENT APARTMENT located in the prestigious Riverview Heights neighborhood in Bram West (!)The Home Boasts an inviting Elegant Kitchen with Gas stove, Stainless Steel Appliances, Center island, and a Built-in Microwave/Oven Combo (!) An open-concept layout makes this beautiful house feel bright and Spacious >>> The cozy Great room with Gas fireplace creating a warm, inviting atmosphere (!)The primary bedroom offers a walk-in closet, and a 5-piece ensuite featuring a soaker tub and separate shower (!) Other Three Good Size Bedrooms (!) Convenient Second-floor Laundry (!) Upgraded Staircase (!) No Disappointments A Sound Investment >> Fully Fenced Backyard (!)Walking Distance To All Amenities !!!!! Shows Very Well !!!!!!!!!!!!!! (id:61852)
Century 21 Legacy Ltd.
30 Diane Court
Brampton, Ontario
REASONS YOU DON'T WANT TO MISS THIS HOUSE >> COURT LOCATION >> LEGAL BASEMENT APARTMENT WITH SEPARATE ENTRANCE >> PREMIUM PIE SHAPED LOT >> 3 FULL WASHROOMS ON SECOND FLOOR>> NO SIDEWALK TO CLEAN SNOW >> 6 CAR PARKING HUGE DRIVEWAY >> NO CARPET IN WHOLE HOUSE >> PRIME LOCATION WITH WALKING DISTANCE TO SHERIDAN COLLEGE, SCHOOL,TRANSIT, SHOPPING, PARK >>>>> No Disappointments A Sound Investment >>$$$$Thousands Spent on Upgrades (!) Large Primary Bedroom With 3Pc Ensuite & W/I Closet (!) Other Three Good Size Bedrooms (!) Family Room On Main Floor With Gas Fireplace (!) Main Floor Laundry (!)The Home Boasts an inviting Kitchen With Stainless Steel Appliances + Quartz Countertop (!) Main Floor and Second Floor Upgraded washrooms (!) Concrete in Back Yard Perfect For Outdoor Entertaining >> Fully Fenced Huge Backyard !!!!! Shows Very Well !!!!!!!!!!!!!! (id:61852)
Century 21 Legacy Ltd.
3428 Fountain Park Avenue
Mississauga, Ontario
Welcome to this Spacious Fully Furnished 2-bedroom Carpet Free basement apartment in the prestigious Churchill Meadows community. Featuring a private entrance from the Garage, and one non-blocking parking space, this home offers comfort and convenience with a full kitchen (stove, fridge, microwave), a private separate laundry room, Both bright bedrooms come with windows allowing plenty of natural light & Closets to give you the full comfort, Plenty of storage areas & Cold Room, Perfect for newcomers or a small family, No Pets. No smoking.The apartment is within walking distance to best schools, daycare, bus routes, gym, and grocery stores, and just minutes from Erin Mills Town Centre, Ridgeway Plaza, Chalo Freshco, and Walmart. Utilities (30%) include water, heating & cooling. (id:61852)
Right At Home Realty
5 - 140 Long Branch Avenue
Toronto, Ontario
Excellent 2-bedroom at Minto Long Branch, offering remarkable value in a friendly neighbourhood. This thoughtfully designed single-level layout features an open concept living area with a walkout to a private balcony. The kitchen comes with stainless steel appliances, stone counters, double sink, pantry, and a central island that provides extra workspace and doubles as a dining area. The primary bedroom has a walk-in closet, a second closet, and a private ensuite. You will also find a second bedroom, another full bath, and plenty of storage. Enjoy the convenience of your own private entrance, and underground parking. All just a short walk to the TTC, Long Branch GO, shops, and restaurants along Lake Shore Blvd. (id:61852)
Sage Real Estate Limited
204 Derrydown Road
Toronto, Ontario
ATTENTION INVESTORS!! A rare gem offering ready-to-move-in conditions, with a home and cash flow from day one, and huge value-add potential - a true find in the high-demand and stable Toronto area markets.Property Highlights:* 5+4 bedrooms. Fully renovated basement (2024) with 2 full bathrooms, laundry, furnace room & washer/dryer (2025, new coin-operated machine in basement = extra income source)* The additional washer and dryer for the main floor are disconnected and kept in the garage, which will be left for the new owners.* 4 full bathrooms with handheld bidets, all renovated in 2024* High-end luxury vinyl flooring & stairs throughout (carpet-free)* 4 fridges, 1 Whirlpool top cook, 2 Whirlpool low-profile microwave. All purchased 2024* Smart garage door opener w/ camera (2025)* Outside pot lights at side entrances (2025)* All rooms come furnished with beds, desks, chairs, shelves, and closet space.* Smoke alarms in every bedroom, fully interlinked (by-law compliant)* 2 emergency exit signs in the basement with battery backup* Metal roof (2023) with gutter & leaf guard* New Interlocking backyard (July 2025, 2-year warranty) with artificial turf: ready space for gazebo/shed or 3 legal garden suites (new Toronto zoning = extra lots of $$$ rental income!)* New asphalt driveway with interlocking in the front driveway is completed in July 2025, backed by a 2-year warranty.* You can also remove the wall from room#4 & #5 for additional living and great room on the main floor.* Basement kitchen has a quartz countertop* Recently installed a wooden fence in the backyard (2025)* Water softener installed. *2 min walk to NEW Finch West Zero-Emission Light Rail Transit to open this Summer with 16 stations connecting Humber College and the Finch West TTC Subway station. -Close to major GTA universities & colleges. (id:61852)
Homelife Landmark Realty Inc.
Bsmt - 9 Cedarsprings Way
Brampton, Ontario
Basement Apartment has 1 large bedroom with walk in closet, living room, 3pc washroom, kitchen & storage room. Located near top-rated schools, shopping plazas, transit and major highways. (id:61852)
Right At Home Realty
1 - 366 Royal York Road
Toronto, Ontario
Bright 2-bedroom apartment in South Etobicoke. Every detail updated from the brand-new kitchen, with white cabinets, stainless steel appliances, and quartz counters, to the modern bathroom, fresh flooring, and paint throughout. The open-concept living space is ideal for both relaxation and work, offering flexibility for a dining area or home office. Both spacious bedrooms come with double closets, ensuring comfort and convenience. Located at Royal York & Evans makes commuting a breeze with TTC and Mimico GO Station (14 min to Union Station) steps away. Easy access to the Gardiner, QEW & 427.Enjoy the shops, restaurants, cafes & grocery along Royal York, The Queensway and Lake Shore Blvd. (id:61852)
Sage Real Estate Limited
