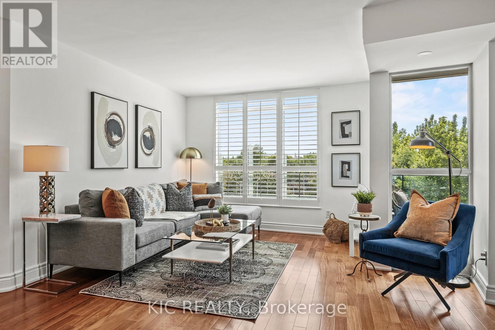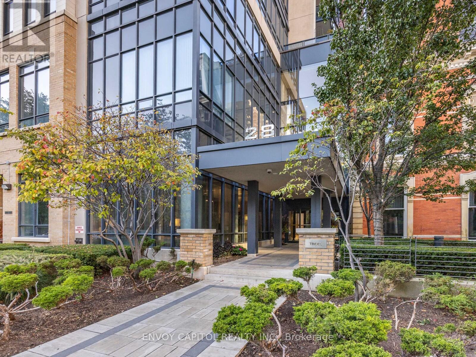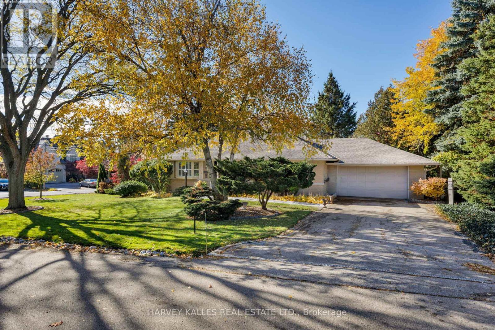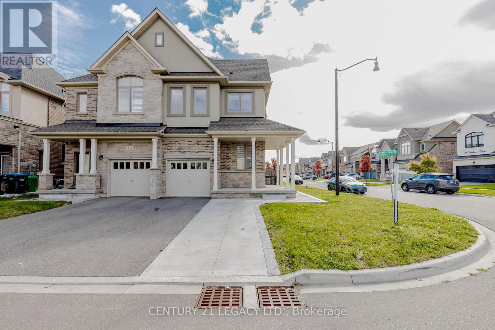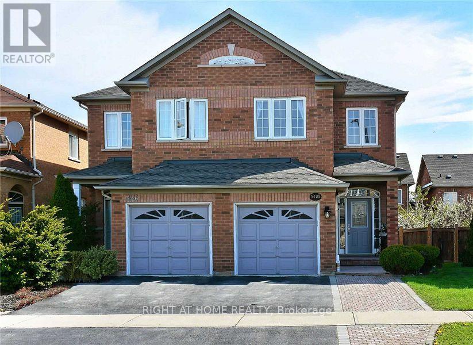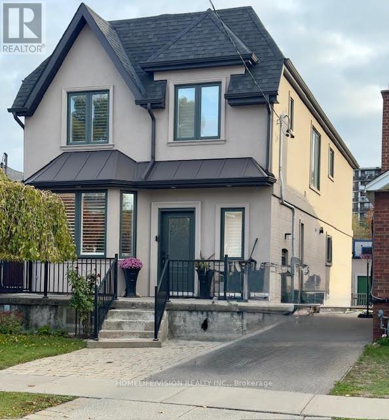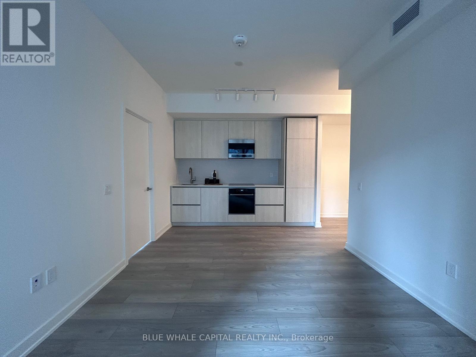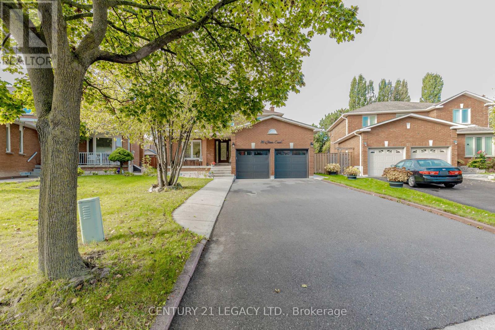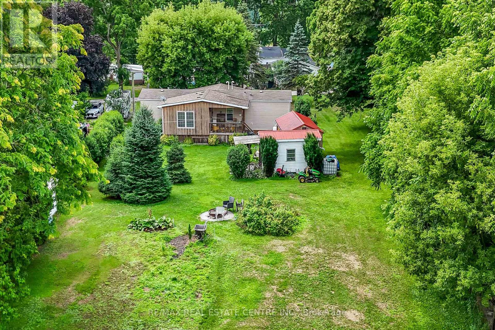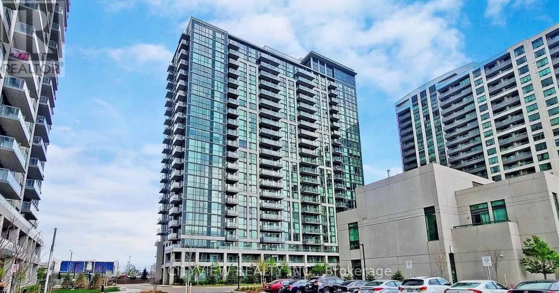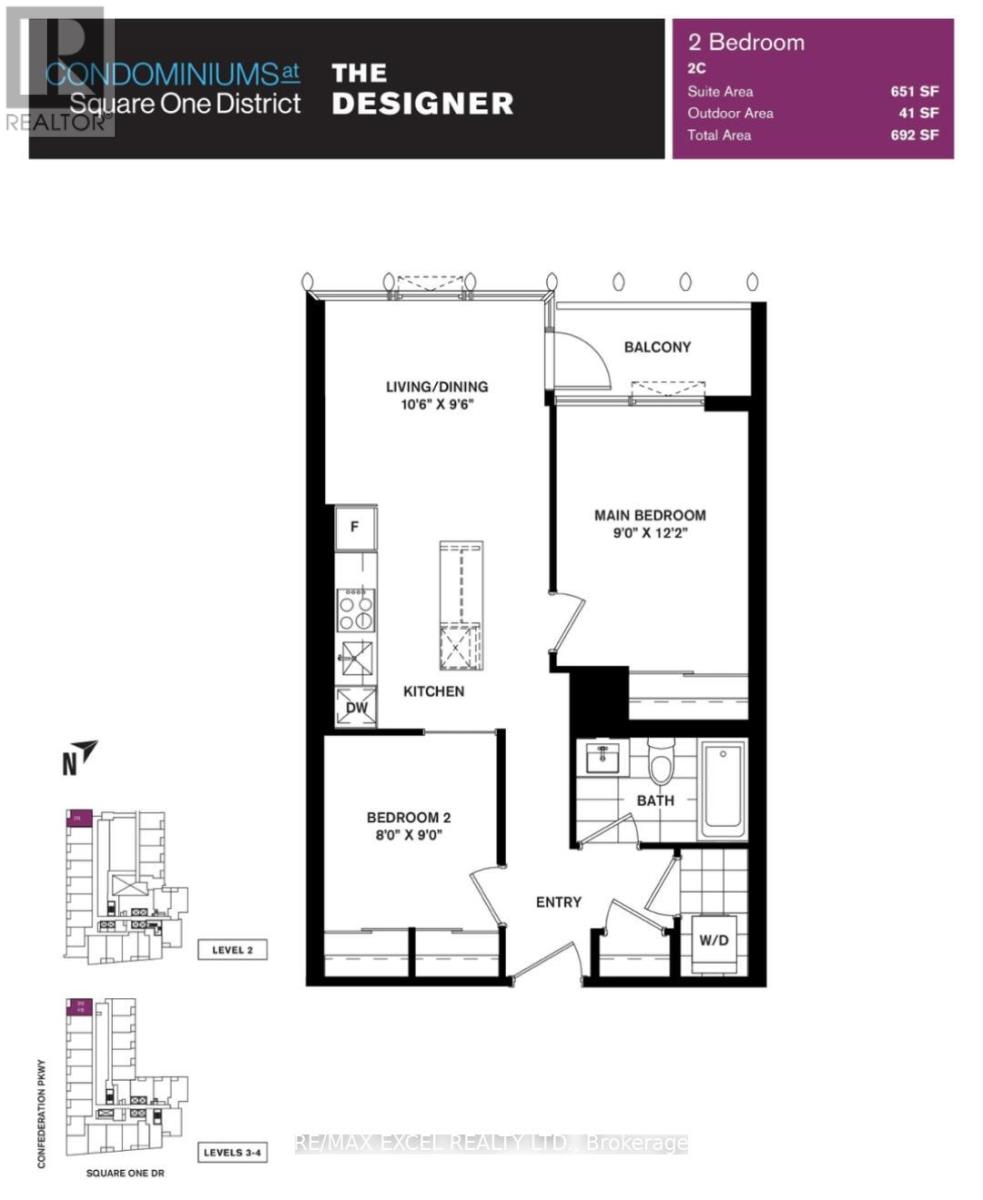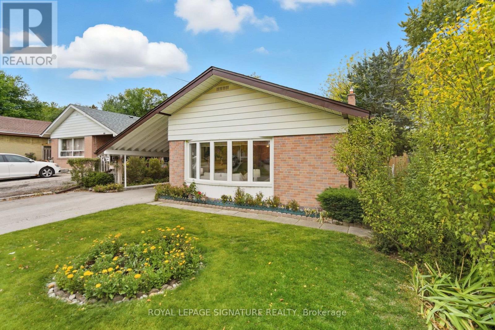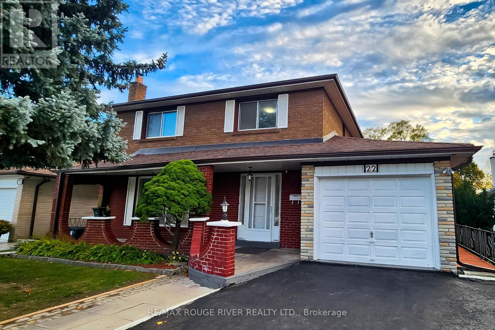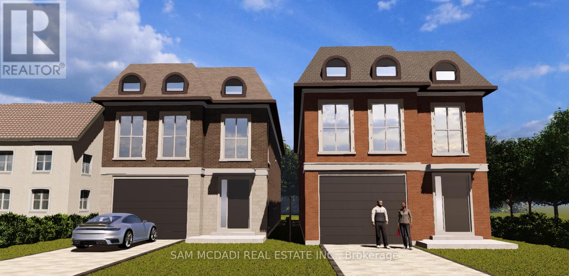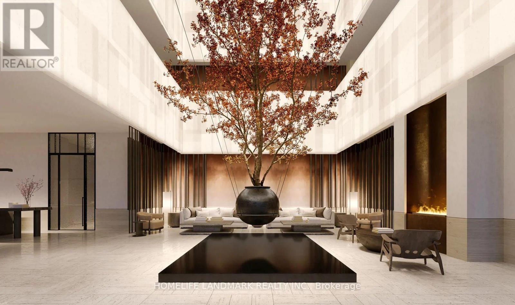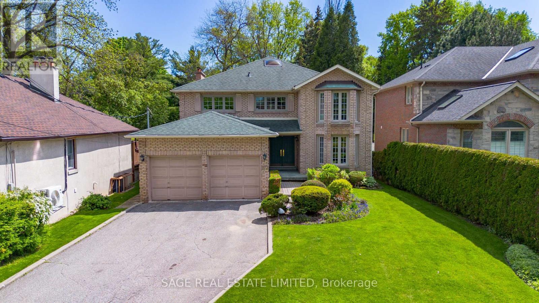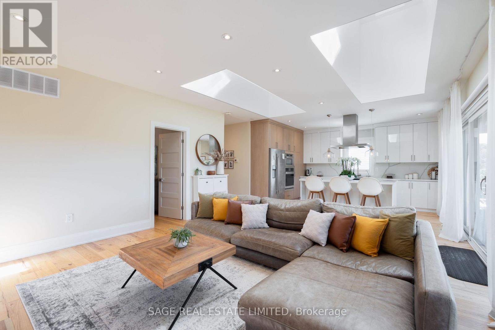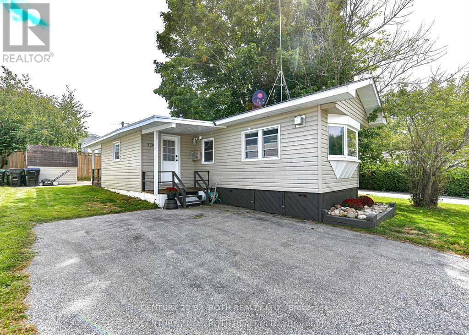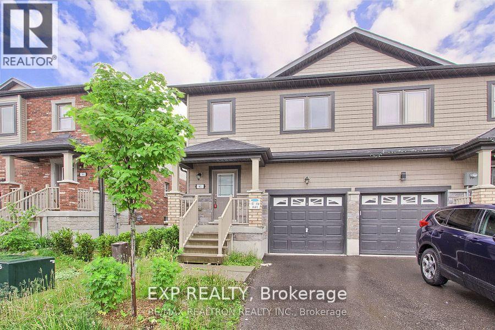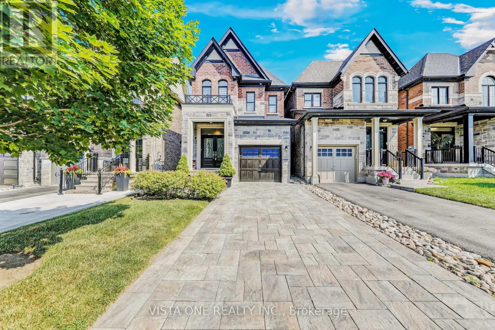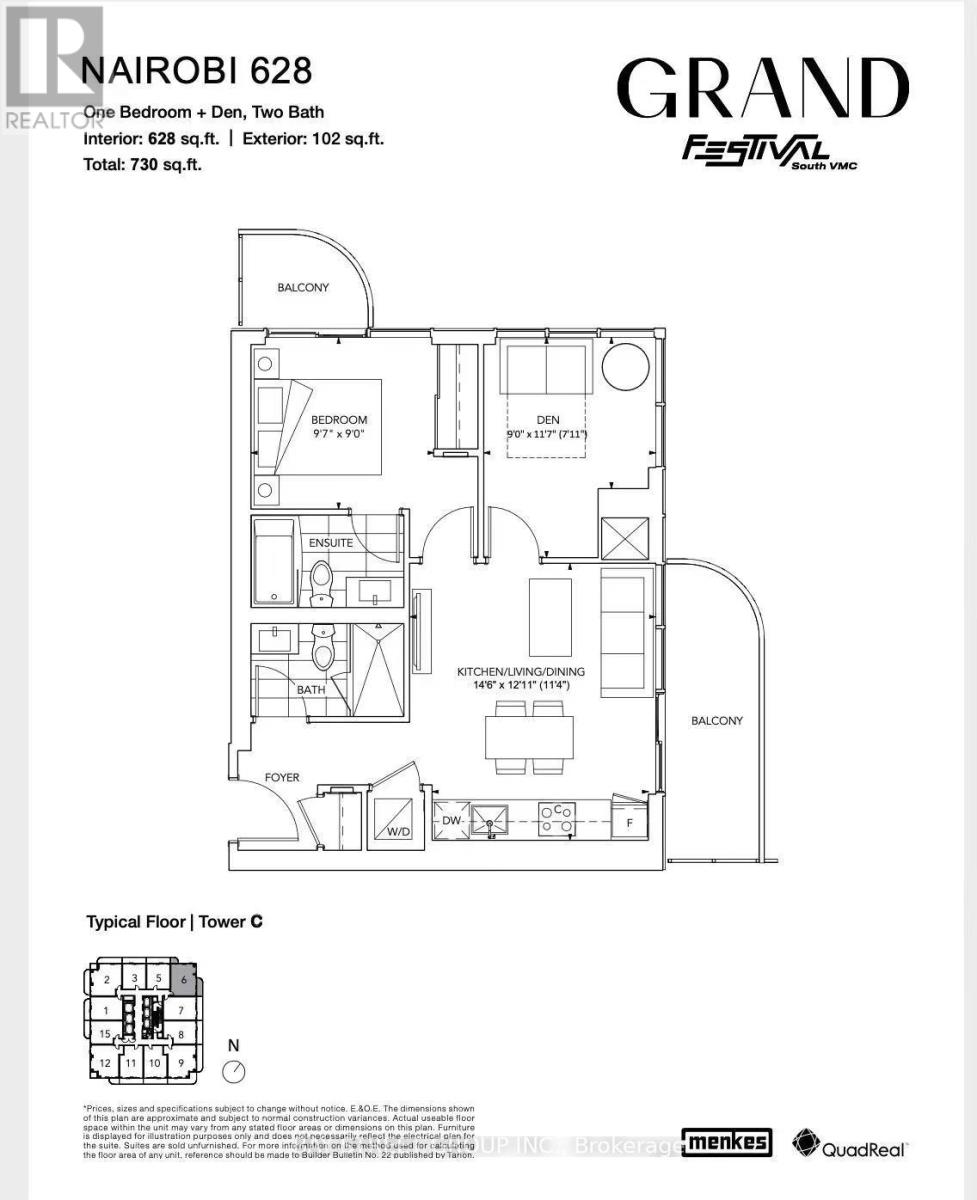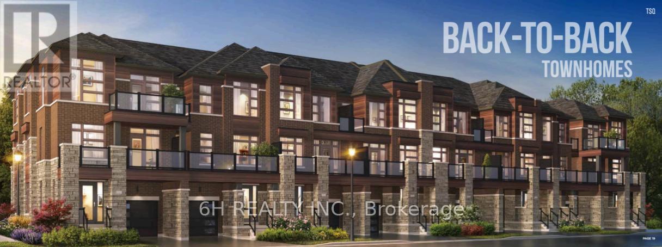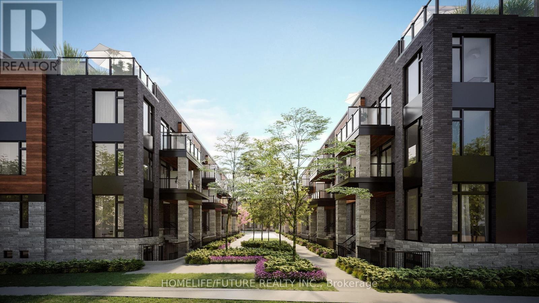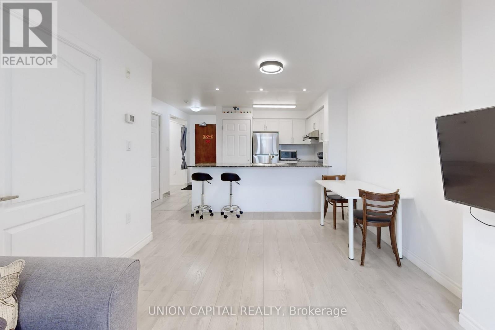409 - 219 Fort York Boulevard
Toronto, Ontario
AN INCREDIBLE VALUE! Fully upgraded from top to bottom, this is not your average cookie-cutter condo. A truly exceptional home just steps from the waterfront, this oversized unit spans an impressive 937 square feet and is one of only a handful of units in the entire building with this unique floor plan and large size. The versatile den can be used as a second bedroom, home office, cozy guest space, or even a charming nursery for a growing family. The open-concept layout is functional and spacious, with floor-to-ceiling windows and gleaming cherry hardwood floors throughout. With the luxury of two FULL bathrooms, morning routines and hosting duties are delightfully stress-free. The gourmet kitchen is both beautiful and practical with full-sized stainless steel appliances, quartz countertops, marble backsplash, custom cabinetry, a double sink, and a breakfast bar perfect for impromptu wine nights or Sunday morning pancakes. A custom walk-in closet and additional laundry storage space help keep the home organized and clutter-free. Relax on your private balcony, where serene park and seasonal lake views offer a peaceful escape from the busy city. Residents enjoy building amenities including a 24-hour concierge, fully-equipped fitness centre, indoor pool, hot tub, sauna, games room, party room, and large 8th-floor terrace complete with BBQs and picturesque lake views. Ample visitor parking ensures convenience for guests every time they visit. An unbeatable location just minutes from the CN Tower, Rogers Centre, Scotiabank Arena, Billy Bishop Airport, waterfront parks, trails, shops, trendy restaurants, and so much more. A commuters dream with quick connection to the Gardiner Expressway and TTC just steps from the building. Don't miss this opportunity to own an impeccable and one-of-a-kind unit that truly stands apart from the rest! (id:61852)
Kic Realty
1702 - 28 Linden Street
Toronto, Ontario
Located in the prestigious James Cooper Mansion by Tridel, this bright 2-bedroom corner suite offers 828 sq. ft. of living space plus a 96 sq. ft. double balcony with unobstructed city views. The open-concept layout features 9-ft ceilings and granite counters, breakfast bar, and stainless steel appliances. The spacious primary bedroom includes a walk-in closet and a private ensuite, while the generous second bedroom showcases unobstructed views. The ensuite washroom has upgraded glass shower doors and new shower tiling (2025). Both bedrooms have custom black-out curtains. Laundry machines are upgraded (2022). Exceptional building amenities include a fitness centre, party lounge, visitor parking and 24-hr concierge. The Condo is located steps to Sherbourne Station, Bloor shops, Yorkville, and minutes to the DVP. (id:61852)
Envoy Capitol Realty Inc.
24 Cedarland Drive
Toronto, Ontario
No, you are not dreaming; this stunning detached ranch bungalow is a spacious, classic yet fully remodelled home located on a lush green lot in the enviable Princess-Rosethorn neighbourhood - and it really could be yours. The corner lot is both south- and west-facing, and anyone with a green thumb knows what that means: your flowerbeds and herb gardens will absolutely thrive!If you love to garden, you've just found your ultimate paradise. If you don't, you can simply enjoy the glorious landscaping that's already in place and done for you.Inside, this meticulously maintained home features 3+2 bedrooms and 2 bathrooms. One of the best things about the layout is what only bungalows can offer - everything you need conveniently on the same level.Go from the bright and beautiful kitchen to the bedrooms overflowing with sunshine to the light-filled living room (we're not kidding - this house shines bright like a diamond with all the natural light it offers) - all without having to trek up or down stairs. Fresh new paint and light fixtures enhance the modern ambiance. Thanks to an addition, there's even more living space to love. And yet, we just can't stop talking about the outside. A fully-fenced yard and plenty of trees provide the utmost privacy. It feels like living in a world created just for you. Or you can invite your closest friends and family to enjoy it all. If you want to.If you love your creature comforts, beautiful surroundings inside and out, absolute privacy, and convenient access to schools, parks, and great shopping, don't wait another minute. (id:61852)
Harvey Kalles Real Estate Ltd.
73 Brushwood Drive
Brampton, Ontario
Welcome to 73 Brushwood Dr >>> 4 Bedroom Semi Detached With 1 Bedroom LEGAL BASEMENT APARTMENT located in the prestigious Riverview Heights neighborhood in Bram West (!)The Home Boasts an inviting Elegant Kitchen with Gas stove, Stainless Steel Appliances, Center island, and a Built-in Microwave/Oven Combo (!) An open-concept layout makes this beautiful house feel bright and Spacious >>> The cozy Great room with Gas fireplace creating a warm, inviting atmosphere (!)The primary bedroom offers a walk-in closet, and a 5-piece ensuite featuring a soaker tub and separate shower (!) Other Three Good Size Bedrooms (!) Convenient Second-floor Laundry (!) Upgraded Staircase (!) No Disappointments A Sound Investment >> Fully Fenced Backyard (!)Walking Distance To All Amenities !!!!! Shows Very Well !!!!!!!!!!!!!! (id:61852)
Century 21 Legacy Ltd.
3428 Fountain Park Avenue
Mississauga, Ontario
Welcome to this Spacious Fully Furnished 2-bedroom Carpet Free basement apartment in the prestigious Churchill Meadows community. Featuring a private entrance from the Garage, and one non-blocking parking space, this home offers comfort and convenience with a full kitchen (stove, fridge, microwave), a private separate laundry room, Both bright bedrooms come with windows allowing plenty of natural light & Closets to give you the full comfort, Plenty of storage areas & Cold Room, Perfect for newcomers or a small family, No Pets. No smoking.The apartment is within walking distance to best schools, daycare, bus routes, gym, and grocery stores, and just minutes from Erin Mills Town Centre, Ridgeway Plaza, Chalo Freshco, and Walmart. Utilities (30%) include water, heating & cooling. (id:61852)
Right At Home Realty
Basement - 165 Torrens Avenue
Toronto, Ontario
Spacious and well-maintained 2-bedroom basement apartment offering approximately 850sqft of living space, located in a quiet residential neighborhood at 165 Torrens Avenue in East York. This unit features over 7-foot ceilings and large above-grade windows, providing a bright and comfortable environment throughout. The open-concept layout includes two generously sized bedrooms with ample closet space. The primary bedroom features an oversized walk-in closet, large enough to be used as a home office or flex space. The second bedroom also offers a versatile layout with additional space that can accommodate a den or dedicated workspace. The full 4-piece bathroom is clean and modern. The kitchen includes ceramic tile flooring, bright lighting, and generous counter space for daily cooking needs. Shared laundry facilities with a utility sink are located in a common area. A private walk-up entrance offers added convenience. Rent includes all utilities, including high-speed internet. No pets and no smoking permitted. No on-site parking is available; however, street parking permits may be obtained through the City of Toronto. A minimum one-year lease term is required. Located within walking distance to TTC bus routes, Pape Station, local grocery stores, parks, schools, and community centres. Nearby amenities also include the 24-hour Family Stop Dollar Blitz store. A short drive provides quick access to the Don Valley Parkway, Michael Garron Hospital, East York Town Centre, and the Danforth. (id:61852)
Homelife/vision Realty Inc.
711 - 120 Broadway Avenue
Toronto, Ontario
Welcome to Untitled Condos North Tower! Brand-new, never-lived-in 3 Bedroom, 2 Bath Corner Suite in the heart of Midtown Toronto. Designed in collaboration with Pharrell Williams, this Japanese Zen-inspired residence showcases timeless design and calming natural elements. Bright open-concept layout with floor-to-ceiling windows in every bedroom and living area, offering abundant natural light and west-facing views. Features a modern European kitchen with quartz countertops, integrated appliances, and sleek finishes. High ceilings, ensuite laundry, and two private balconies provide ultimate comfort and style. Enjoy world-class amenities including a basketball court, fitness centre, indoor/outdoor pools, jacuzzis, sauna, rooftop terrace with BBQs & pizza ovens, co-working lounge, party room, kids' playroom, and 24-hour concierge. Steps to Eglinton Subway, new LRT, shops, dining & more! Parking (near entrance) and locker (same floor) included. (id:61852)
Blue Whale Capital Realty Inc.
Baker Real Estate Incorporated
30 Diane Court
Brampton, Ontario
REASONS YOU DON'T WANT TO MISS THIS HOUSE >> COURT LOCATION >> LEGAL BASEMENT APARTMENT WITH SEPARATE ENTRANCE >> PREMIUM PIE SHAPED LOT >> 3 FULL WASHROOMS ON SECOND FLOOR>> NO SIDEWALK TO CLEAN SNOW >> 6 CAR PARKING HUGE DRIVEWAY >> NO CARPET IN WHOLE HOUSE >> PRIME LOCATION WITH WALKING DISTANCE TO SHERIDAN COLLEGE, SCHOOL,TRANSIT, SHOPPING, PARK >>>>> No Disappointments A Sound Investment >>$$$$Thousands Spent on Upgrades (!) Large Primary Bedroom With 3Pc Ensuite & W/I Closet (!) Other Three Good Size Bedrooms (!) Family Room On Main Floor With Gas Fireplace (!) Main Floor Laundry (!)The Home Boasts an inviting Kitchen With Stainless Steel Appliances + Quartz Countertop (!) Main Floor and Second Floor Upgraded washrooms (!) Concrete in Back Yard Perfect For Outdoor Entertaining >> Fully Fenced Huge Backyard !!!!! Shows Very Well !!!!!!!!!!!!!! (id:61852)
Century 21 Legacy Ltd.
29 Courish Lane
Haldimand, Ontario
If you're seeking peace and quiet with Grand River access just 30 minutes from Hamilton, this well-maintained 2-bedroom 4 season home in the Courish Community is must-see. Offering over 1000 sq. ft. of comfortable living space, it features an open-concept kitchen and living room, a bright dining/sunroom addition, a 4-piece bath, and convenient laundry area. Enjoy two covered patios, perfect for relaxing or entertaining, surrounded by mature trees, perennial gardens, a covered front porch and a firepit in the large yard. Vinyl siding with wood board and batten accents, forced-air propane heat, and two multipurpose sheds provide both function and charm. Situated within a unique 10.93-acre cooperative offering over 800 feet of Grand River frontage, residents share access to maintained roadways, common areas, and waterfront for an annual fee of $120.00. Approximately 33 homes make up this friendly enclave, where affordable taxes and upkeep are collectively managed through the association. A truly serene setting just minutes north of Cayuga - where nature and community meet. (id:61852)
RE/MAX Real Estate Centre Inc.
809 - 339 Rathburn Road W
Mississauga, Ontario
Spacious 1+Den In Much Sought After Building!! Unit Features Laminate Flooring Throughout, Stainless Steel Appliances, Open Concept Living/Dining Room Walking Out To Large Balcony W/ West Facing Views! Large Spacious Bedroom And Den! Walking Distance To Square One Shopping Centre, Sheridan College, Movie Theater, Restaurants, Public Transit & More. (id:61852)
Cityview Realty Inc.
1007 - 395 Square One Drive
Mississauga, Ontario
Client Remarks Condominiums at Square One District by Daniels & Oxford is situated in a prime location in the heart of the Mississauga City Centre area. This brand new The Designer model two bedrooms, one-bathroom suite offers 650 square feet of interior space with a 42 sq ft balcony. Just a quick walk to Square One Shopping Centre, Sheridan College, public transportation and many local amenities. Condominiums at Square One District offers the ultimate in convenience with easy access to Mississauga Transit, GO Transit, Highways 403, 401 and 407. Designed for urban living, thoughtfully designed amenities include a fitness centre with half-court basketball court and climbing wall, co-working zone with spaces for group brainstorming or private phone calls, community gardening plots with garden prep studio, lounge with connecting outdoor terrace, dining studio with catering kitchen, as well as indoor and outdoor kids zones complete with craft studio, homework space, activity zones and toddler area. Custom-designed contemporary kitchen cabinetry, with integrated under-cabinet valance lighting and soft-close hardware and custom-designed bathroom vanity and countertop with integrated basin. (id:61852)
RE/MAX Excel Realty Ltd.
68 Genthorn Avenue
Toronto, Ontario
Welcome to 68 Genthorn Avenue: A charming 3-bedroom, 2-bath backsplit in the heart of Etobicoke's family-friendly Kipling-Rexdale neighbourhood. This home offers a bright and functional layout with open concept living and dining rooms, a kitchen complete with space for a breakfast area, hardwood floors and plenty of natural light throughout. The lower level features a recreation/living room, bedroom, a second full bathroom, kitchen area and a separate entrance with great potential for an in-law suite or rental opportunity. Upstairs, you'll find three spacious bedrooms and a full bathroom, ideal for growing families. The fully-fenced backyard offers plenty of room for summer barbecues, gardening or simply relaxing outdoors. The location is great - close to schools, parks, shopping and transit, with quick access to major routes including Hwy 401, 427 and the airport. Whether you're looking to move right in or renovate to make it your own, this home is full of potential and possibilities! (id:61852)
Royal LePage Signature Realty
22 Annabelle Drive
Toronto, Ontario
Welcome to Your Dream Home in the Heart of Etobicoke! This stunning and newly renovated two-storey home is perfect for large families seeking ample space or investors looking for an ideal rental opportunity both in the main living areas and the finished, fully livable basement with a walk-out. From the moment you step inside, you'll be greeted by a bright, welcoming atmosphere in a meticulously maintained and cared-for property. The main floor features gleaming laminate flooring throughout, elegant pot lights, and professionally painted walls. Step into the spacious and sun-filled living room, highlighted by a large picture window perfect for family gatherings and cozy evenings. The dining room, complete with a stylish light fixture, seamlessly connects to the living area, creating the perfect flow for entertaining. The modern kitchen boasts stainless steel appliances, brand-new quartz countertops, and sleek cabinetry with gold accents. Enjoy casual meals in the bright breakfast area, which opens onto a private balcony overlooking mature trees, a serene spot for morning coffee or evening relaxation. Upstairs, you'll find four generous bedrooms, each featuring new laminate flooring, fresh paint, ample closet space, and large windows that fill each room with natural light. The finished basement offers incredible versatility - featuring a spacious recreation room complete with a bar and cozy fireplace, perfect for entertaining family and friends. The basement also includes a dedicated dining area, a second full kitchen, and a bedroom, making it ideal for guests or potential rental income. Step outside from the basement to a large, private backyard backing onto a tree-lined ravine providing peace, privacy, and the perfect setting for summer BBQs and gatherings. Located close to transit, shopping malls, schools, places of worship, and restaurants, this property truly has it all. (id:61852)
RE/MAX Rouge River Realty Ltd.
1228 Haig Boulevard
Mississauga, Ontario
An exceptional buying opportunity for end-users and developers alike! Whether you're looking for a charming bungalow in the sought-after Lakeview community or the opportunity to build 2 luxury detached family homes this is your chance! The current dwelling boasts a charming interior with spacious living areas, 2 bedrooms, and 2 bathrooms with rich dark hardwood flooring. For developers/investors, each proposed residence will be situated on approximately 35 x 148 foot lots and offers approximately 3,500 square feet above grade presenting the ideal canvas for crafting modern, upscale residences tailored to today's most discerning buyers. The possibilities are absolutely endless with interiors featuring open concept floor plans, soaring ceiling heights, a gourmet chef's kitchen with oversized islands and top of the line kitchen appliances, spa-inspired ensuites, custom millwork, glass staircases, and expansive windows - all with the intent of speaking to luxury, comfort, and style! Superb location moments from waterfront parks, the marina, prestigious golf courses, top-rated schools, Port Credit's bustling shops, cafes, and trendy restaurants, and more! Seamless 15-20 minute commute to downtown Toronto via the QEW! Don't miss this rare opportunity to either move into a charming family home or to build in one of Mississauga's fastest-growing vibrant lakefront communities! **Severance has been approved!** (id:61852)
Sam Mcdadi Real Estate Inc.
3908 - 4015 The Exchange
Mississauga, Ontario
Welcome to EX1 at 4015 The Exchange - a landmark residence in Mississauga's vibrant Exchange District! Enjoy modern city living in this brand new 1 bedroom + den suite (approx. 575 sq.ft.) with 9-ft ceilings and an open-concept designer kitchen. The spacious den offers versatility as a home office or study area. Perched on the 39th floor, this bright unit features a large balcony and stunning city views. Steps from Square One Shopping Centre, Sheridan College, restaurants, cinemas, Living Arts Centre, YMCA, City Hall, and the transit terminal. Easy access to HWY 403/401/407/QEW. Over 20,000 sq.ft. of 5-star indoor & outdoor amenities, including a beautifully designed rooftop terrace, will soon be available for residents' enjoyment. Experience the perfect blend of luxury, convenience, and lifestyle in the heart of Downtown Mississauga's most exciting new community! (id:61852)
Homelife Landmark Realty Inc.
172 Burnhamthorpe Road
Toronto, Ontario
This cherished family home, proudly owned by the same family for over 40 years, is being offered for sale for the very first time. Over the decades, it has been filled with love, laughter, and Sunday dinners around the dining table, a space that has been deeply cared for and warmly lived in. Set on a 220-foot extra-deep lot with sunny south-facing exposure, the backyard is surrounded by lush greenery, offering a peaceful and private escape. Perfect for summer gatherings on the large deck or simply enjoying quiet moments in the sun. Set well back from Burnhamthorpe, the home offers exceptional privacy and a quiet ambiance that feels pleasantly removed from the street. With over 5,000 square feet of space, this home is ready to be reimagined. The existing layout is both functional and flexible, featuring generously sized rooms and a floor plan that lends itself beautifully to modern updates. The spacious walkout lower level offers exciting potential to convert it into an income-generating suite or a private space for extended family, a great fit for multi-generational living. Located in prime Etobicoke, between Thorncrest Village and Bloor West, this is a neighbourhood known for its family-friendly feel, excellent schools, and a strong sense of community. You are close to transit, highways, beautiful parks, Islington Golf Club, plus great shopping, dining, and local cafes; everything you need is nearby. This is more than just a house, it's an opportunity to make a truly special property your own. (id:61852)
Sage Real Estate Limited
Farmhouse Suite - 15724 Hurontario Street
Caledon, Ontario
This isn't just a house, its a setting. Fully renovated and furnished, this modern farmhouse offers open, light-filled spaces with over 12 acres of land to enjoy. Floor-to-ceiling windows frame views of mature trees and open onto a sprawling multi-level deck, more than 3,000 sq. ft. combined, perfect for family gatherings, morning coffee, or quiet evenings. Skylights add even more natural light to the main living area. The kitchen is designed for function with stainless steel appliances, quartz counters, and a centre island that doubles as a dining area. The primary bedroom includes a 6-piece ensuite and a walk-in closet with custom organizers. Two additional bedrooms share a Jack & Jill 4-piece washroom, plus theres a powder room and ensuite laundry for everyday ease. Outdoors, the property delivers room to play, entertain, and explore, with expansive decks, a playground, open fields, forested areas and a private river walk. All just minutes from Caledon Village, local schools, and conservation areas, with easy access to Hwy 10. (id:61852)
Sage Real Estate Limited
1296 Madison Street
Severn, Ontario
Welcome to this bright and affordable mobile home offering a blend of peaceful rural living and everyday convenience just outside the city limits, located in the welcoming community of Silver Creek Estates. Inside you'll find a spacious, open-concept kitchen and living area with a natural gas fireplace, and a large bay window that fills the room with natural light creating a warm and airy feel throughout. The modern 4-piece bathroom has been tastefully renovated, offering a clean, fresh look with stylish finishes. With two generous sized bedrooms and a third smaller bedroom that can also serve as a home office, this layout is both functional and flexible for a variety of lifestyles. Enjoy long-term peace of mind with a durable metal roof, brand new on-demand hot water heater (owned), and unlike many properties in the area, this home provides the added bonus of two separate driveways giving you ample parking at both the front and rear of the home, perfect for guests, trailers, or multiple vehicles. Plus, with municipal water and sewer, you'll have the ease of low-maintenance living without the hassle or concern of a well or septic system. Just minutes from shopping, dining, and recreation, you're only 5 minutes from grocery stores and Canadian Tire, 6 minutes to the nearest golf course (Hawk Ridge), and just 11 minutes from downtown Orillia. Whether you're a first-time buyer, down-sizer, or savvy investor, this move-in ready home is ready and waiting for you! (id:61852)
Century 21 B.j. Roth Realty Ltd.
41 Deneb Street
Barrie, Ontario
*Your Escape from the GTA Has Arrived.*Stop scrolling and start planning your future. For less than the price of a downtown condo, you can own a beautiful home at 41 Deneb Street, where your family has room to grow and you have space to breathe. We know you're tired of the bidding wars and compromises. That's why we've listed this move-in-ready property with a clear and transparent offer process. It's the perfect opportunity for first-time buyers or a savvy investor looking to capitalize on Barrie's booming market. *Key Features:** Brand New Main Floor Flooring Throughout* Open-Concept Main Floor w/ Walk-Out to a Private Backyard (No Neighbours Behind!)* 3 Spacious Bedrooms, Including a Primary Suite with 4-Piece Ensuite* Unfinished Basement w/ Bathroom Rough-In Ready for Your Personal Touch & Added Value* Prime Location: Steps to Top-Rated Schools, Parks & Mins to Hwy 400This property is a Parcel of Tied Land (POTL) with a monthly fee of $123.95 for common element maintenance. Don't let this one slip away. A surge of interest is expected. .*Please note: The property is currently vacant. The included photographs are from previous staging to showcase the home's incredible potential and layout (id:61852)
Exp Realty
26 Zenith Avenue
Vaughan, Ontario
mmerse yourself in this exquisite 3 bedroom, 3 bathroom home, which features an open concept living area with nine-foot ceilings and strategically placed pot lights throughout the main level. A spacious designer kitchen is equipped with granite countertops, an island that includes a breakfast bar, and an inviting open, family, and dining room complemented by a gas fireplace. The master bedroom offers a spa-like ensuite with a soaker tub and a glass shower, providing an oasis of relaxation. Step outside to your meticulously crafted low-maintenance backyard. (id:61852)
Vista One Realty Inc.
906 - 8 Interchange Way
Vaughan, Ontario
Brand New Festival Tower C luxury Condo Stunning 628 ft 1 bedroom + spacious den (Den has floor to Ceiling Window, easily convertible into a second bedroom or home office), featuring 2 full upgraded bathrooms. This beautifully designed unit boasts an open-concept kitchen and living area that flows seamlessly onto a large balcony with clear views. The modern kitchen has a sleek backsplash, top-of-the-line European appliances, panel-ready fridge and freezer, dishwasher, and elegant laminate floors. Window blinds add a touch of privacy and sophistication. Prime Location: Steps to VMC Vaughan Subway Station easy access to downtown Minutes to Highways 400 & 407York University & YMCA (3-min walk) 24-hour bus service on Highway 7. Close to top amenities: IKEA, Costco, Cineplex, Dave & Busters, LCBO, major retail stores, grocery stores, Canadas Wonderland, Cortellucci Vaughan Hospital, and Vaughan Mills Shopping Centre. 1 Locker Included. (id:61852)
Bay Street Group Inc.
Lot 34 - 36 Harold Wilson Lane
Richmond Hill, Ontario
Experience the difference from the moment you arrive. OPUS Homes, BILD Builder of the Year (2024 & 2021), presents stunning 3-storey townhomes featuring exquisite curb appeal with signature architectural details like steeper roof pitches, premium brick packages, and elegant metal accents.Step inside and discover a haven of modern luxury, where every detail is meticulously crafted. Eight-foot tall doors and soaring nine-foot ceilings create a bright and airy feel, complemented by oversized, triple-glazed windows that bathe the home in natural light while ensuring superior insulation. You'll find added brilliance with 6 pot lights in the great room and 3 in the kitchen. Indulge your culinary passions in a chef-inspired kitchen featuring extended cabinets, premium granite/quartz counters, and those same energy-efficient triple-glazed windows. Relax and rejuvenate in spa-like ensuites, complete with sophisticated frameless glass showers. Throughout the home, upgraded iron pickets add a touch of modern elegance. Live green, live smart. OPUS Homes prioritizes sustainability and your well-being with features like a solar panel conduit, and a fresh home air exchanger for exceptional indoor air quality. Plus, a rough-in for an electric car charger future-proofs your home. As an added bonus, these new homes come with $0 Development Charges and a convenient 5-piece appliance package. Plus, buying this brand-new home may qualify you for the First Time Home Buyer GST Rebate promised by the government. Don't settle for ordinary. Embrace the OPUS lifestyle in OPUS Homes Townsquare. (id:61852)
6h Realty Inc.
22 - 117 Marydale Avenue
Markham, Ontario
Very Convenitly Located, Bright & Specious 1296 Sq FtBrand New 3-Bedroom 3 Washroom, 9 Ft Ceilling, Modern Townhome For Rent. The Open-Concept Kitchen Is Equipped With Stainless Steel Appliances, Ample Cabinetries Into A Combined Dining And Living Area, Leading To A Private Sun Deck. The Main Floor Bedroom Offers Flexibility And Comfort, Suitable As A 3rd Bedroom Or Guest Room, Or Office. The Master Bedroom Include An Ensuite Bath, A Large Closet, 480 Sqft Private Terrace With BBQ Facilities Is Perfect For Gatherings. Situated In The Desirable Middlefield Community At Markham Rd/Denison St, This TownHome Offers Convenient Access To Grocery Stores, Schools, Parks, And Shops. Public Transit, Mins For TTC And Go Station And Easy Access Hwy 407. One Underground ParkingIncluded. (id:61852)
Homelife/future Realty Inc.
202 - 4600 Steeles Avenue E
Markham, Ontario
Unique and rare 1 Bedroom + 2 Dens layout offering exceptional functionality and space, perfect for couples or young families. The primary den is fully enclosed with its own window, making it ideal as a secondary bedroom or nursery. The second den offers flexibility for a home office, study area, or extra storage, tailored to your lifestyle needs. This unit has been newly renovated throughout. Recently painted walls and pot lights have been added for a brighter home. Kitchen has been refreshed with new tile flooring, cabinets, backsplash and appliances. New laminate flooring throughout. Bathroom has also been renovated with a standup shower, toilet, counter top and cabinet. All ready to move in and enjoy. Includes a generously sized parking spot and locker which is conveniently located on the same floor. TTC at your door steps and GO station within walking distance. A MUST SEE! 1 Bedroom + 2 Dens! (id:61852)
Union Capital Realty
