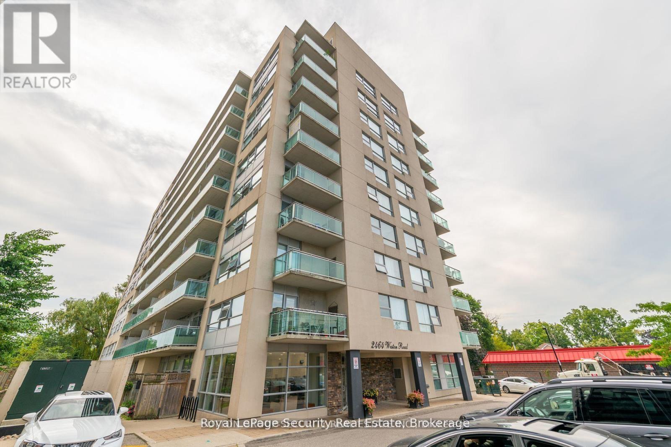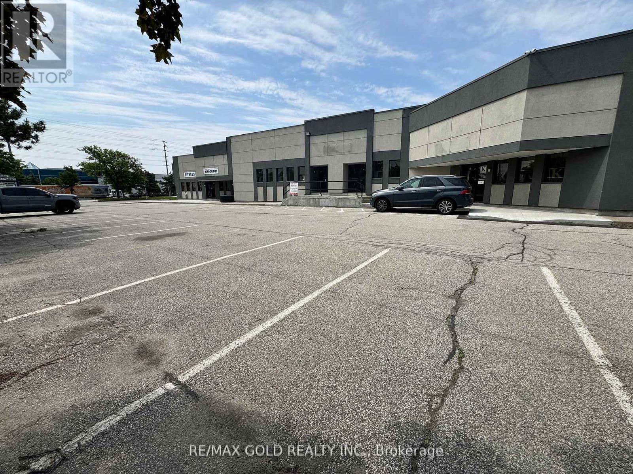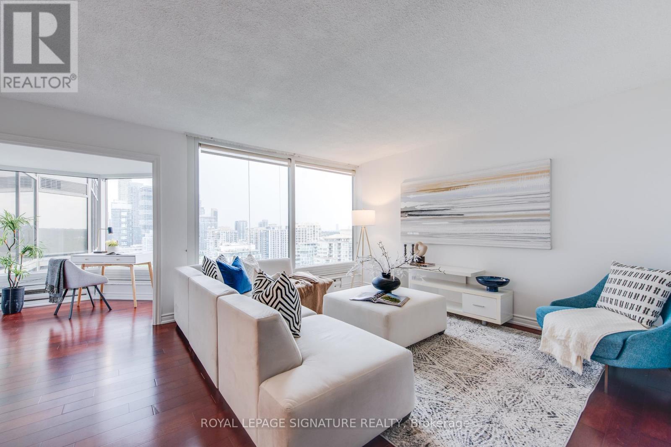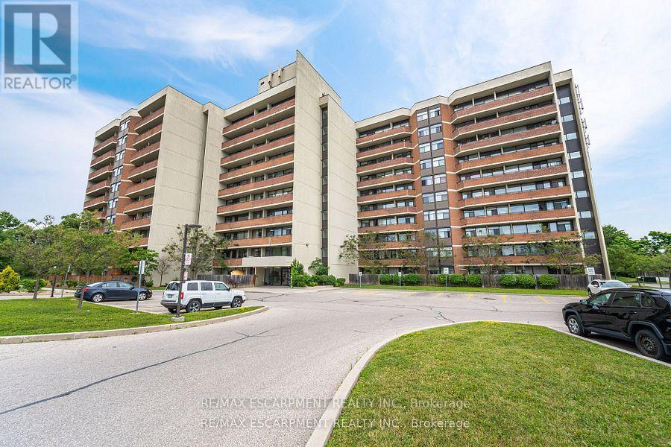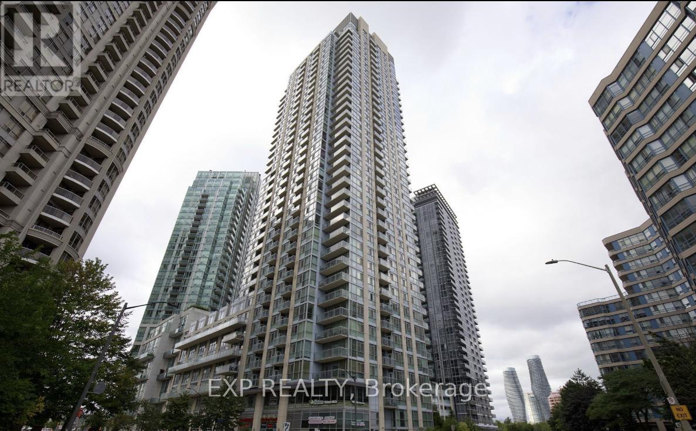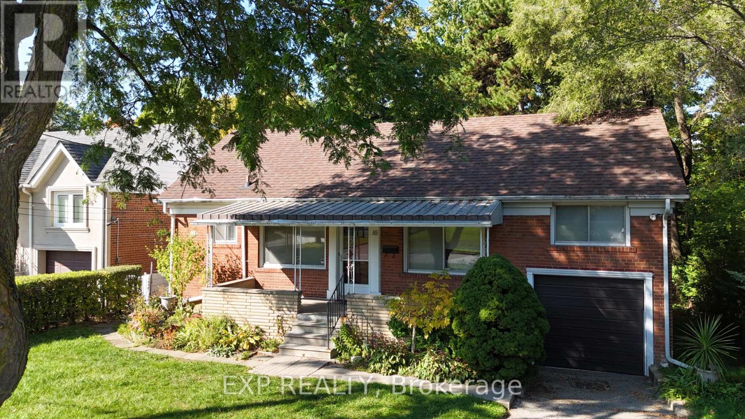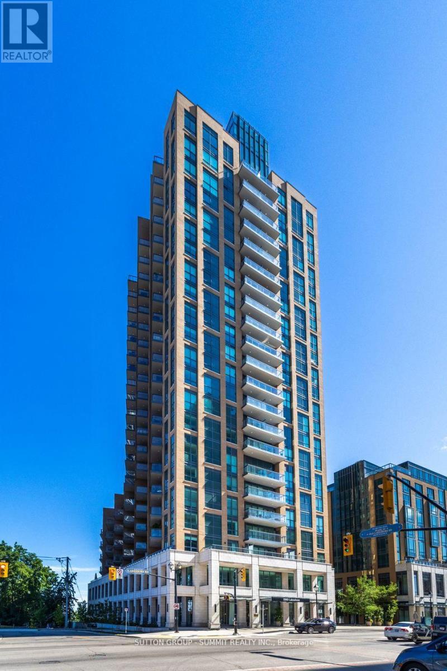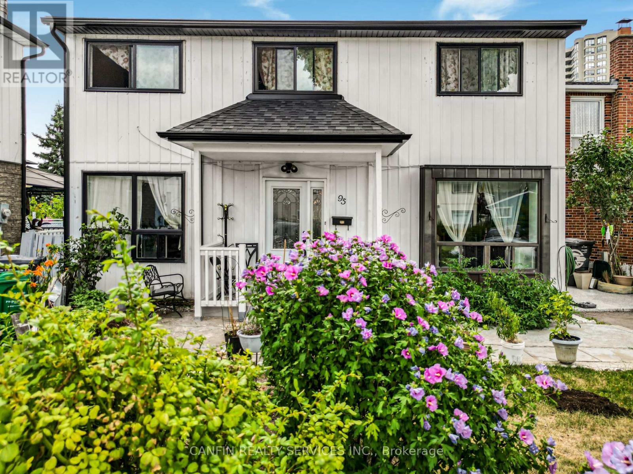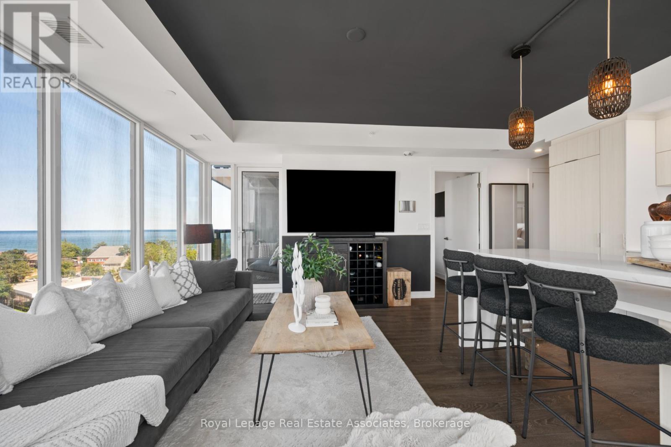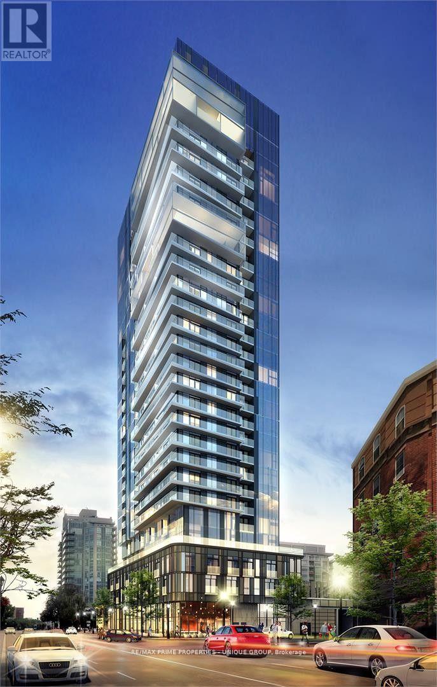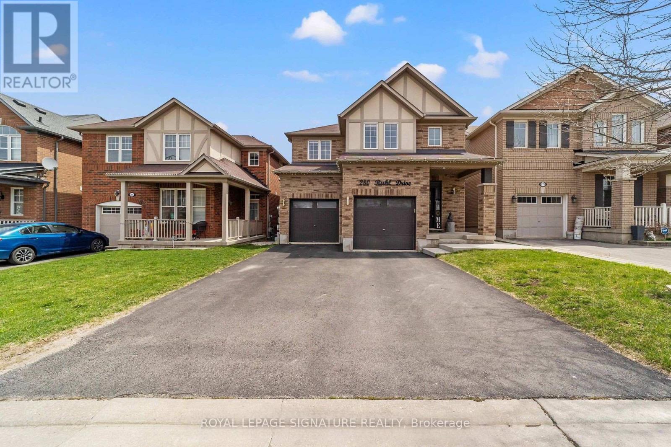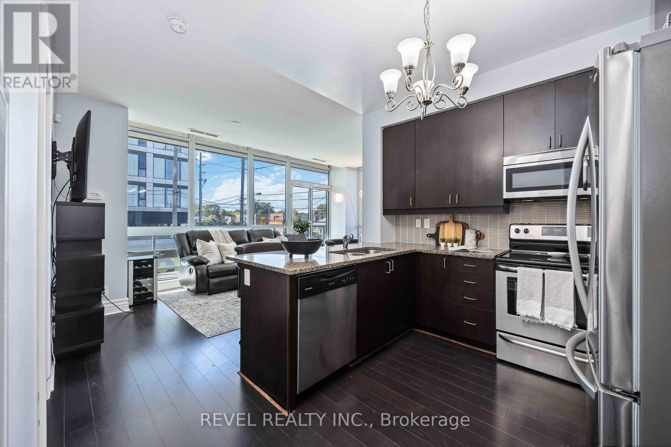307 - 2464 Weston Road
Toronto, Ontario
Welcome to this beautifully updated boutique condo featuring a spacious 1 bedroom plus den layout. The modern open-concept kitchen flows seamlessly into the living area, complemented by an upgraded bathroom and a private balcony. The versatile den is currently used as a second bedroom, offering added functionality. This well-managed building is known for being quiet, clean, and regularly maintained and upgraded. Ideally located in the heart of the city's west end, with quick access to highways 401, 400, 427, and 407. Commuting is easy with TTC and GO Transit nearby. Enjoy the convenience of being within walking distance to grocery stores, big box retailers, restaurants, coffee shops, and parks. (id:61852)
Royal LePage Security Real Estate
#6&7 - 1935 Drew Road
Mississauga, Ontario
Excellent Location In Mississauga! Beautiful, Bright & Spacious Showroom, Great Exposure Fronting on Bramalea Road!!Clean Industrial Unit and Well-Managed Building, 6143 Sqft One Truck-Level Shipping Door & One Shipping Man Door in the Back. Unit has a Office, Showroom, three Washrooms and the industrial space, Close to Pearson International Airport, Easily Accessible To All Major Highways 410, 407, 427, and 401. New Renovations To The Exterior Of The Building. Easily Accessible, Steps Away From Public Transportation And Various Amenities within minutes. The property at the intersection of two major roads (Bramalea Rd & Drew Rd). (id:61852)
RE/MAX Gold Realty Inc.
2108 - 1 Palace Pier Court
Toronto, Ontario
Experience the Pinnacle of Waterfront Living Perched high above Humber Bay, Suite 2108 is a bright, sunlit retreat offering approximately 1,223 sq. ft. of luxury living. This immaculate 2-bedroom plus den/sunroom residence boasts immersive, panoramic views of Lake Ontario, the Toronto skyline, and High Park.Palace Place is Toronto's most prestigious waterfront address synonymous with elegance,sophistication, and unmatched service. From high-end finishes to all-inclusive amenities, every detail defines five-star living. Residents enjoy:Private shuttle service to Union Station Valet parking 24-hour white-glove concierge & security, including Les Clefs d'Or concierge service the same standard found at world-renowned resorts like the Four Seasons World-Class Amenities rival the city's finest hotels and include:Recently refreshed saltwater pool Fully equipped fitness centre & spa Indoor driving range Rooftop sundeck with barbecues Library, theatre, and guest suites Ample underground visitor parking Suite Features:Stainless steel stove, fridge, and dishwasher Black microwave (sold as-is)White stacked washer/dryer One parking space & one locker included Maintenance fees cover all utilities (except internet) and grant full access to all five-staramenities.Discover waterfront living at its finestPalace Place is not just a residence, it's a lifestyle. (id:61852)
Royal LePage Signature Realty
707 - 2301 Derry Road W
Mississauga, Ontario
Welcome to a rare opportunity to own one of the largest 2-bedroom, 1-bathroom, 2-parking condo units in Meadowvale, spanning 873 sq. ft. and sold as-is, offering a blank canvas for buyers to reimagine the space to their unique vision! This bright and spacious unit features in-suite laundry, a generous kitchen with stainless steel appliances, tile flooring, a tile backsplash, and ample storage, flowing into a dining area with a private balcony showcasing panoramic treetop and city skyline views. The living room is bathed in natural light from large windows, while two oversized bedrooms provide abundant storage and flexibility. Located in a beautifully renovated building with a modern lobby, new elevators, and updated hallways, condo fees cover heat, water, cable TV, internet, and access to amenities like an outdoor pool, party room, meeting room, visitor parking, and two parking spots, with only hydro excluded. Nestled in the heart of Meadowvales heritage conservation district, steps from Credit River trails, Lake Aquitaine, tennis courts, and parks, this condo offers a walkable lifestyle with MiWay bus stops, a 12-minute walk to Meadowvale GO Train Station, and quick access to Highways 401 & 407. Enjoy nearby schools, grocery stores, restaurants, banks, and shopping, with a Costco Business Centre coming in 2026. Perfect for first-time buyers, investors, or downsizers, this condo is a gem waiting for your personal touch in a vibrant, park-filled community! (id:61852)
RE/MAX Escarpment Realty Inc.
1712 - 223 Webb Drive
Mississauga, Ontario
Welcome to this very well-maintained corner condo unit in the heart of Mississauga, offering modern living just steps from Square One. Featuring soaring 9-foot ceilings, an open-concept layout, and large windows that fill the space with natural light, this unit boasts breathtaking views of Celebration Square. Enjoy the convenience of being within walking distance to the library, City Hall, restaurants, and all major amenities. Perfect for professionals, couples, or investors, this home combines style, comfort, and an unbeatable location. (id:61852)
Exp Realty
16 King Georges Drive W
Toronto, Ontario
Charming 3-Bedroom Bungalow in Beechborough-Greenbrook!Nestled on a beautifully forested lot surrounded by mature trees, this spacious bungalow offersexceptional versatility in the desirable Beechborough-Greenbrook neighborhood. Featuring 3bedrooms and 2 bathrooms, its an ideal opportunity for families, multi-generational living, orinvestors.The bright and airy main level boasts an open-concept living and dining area with plenty ofnatural light. The fully finished lower level, complete with a separate entrance, offersadditional living spaceperfect for in-law accommodation or rental income potential.Enjoy the convenience of a private driveway with parking for 4 vehicles, plus a detached 1-cargarage. Located just steps from public transit, the new LRT line, schools, parks, and shopping,this property combines comfort, function, and prime location.Endless potential awaitsdont miss your chance to own this unique home! (id:61852)
Exp Realty
404 - 2060 Lakeshore Road
Burlington, Ontario
Indulge in the pinnacle of luxury living at Burlingtons prestigious Bridgewater Residences.This exclusive property offers a world-class waterfront lifestyle with resort-inspired amenities, including an 8th-floor rooftop patio, state-of-the-art fitness centre, entertainment lounge, 24-hour concierge, indoor pool, spa, and access to the renowned 5-star restaurant at the neighbouring Pearl Hotel. This spectacular 2-bedroom corner suite is a masterpiece of design, showcasing breathtaking north/east views of Lake Ontario. The chef-inspired kitchen is a show piece, featuring high-end panelled appliances, a custom range hood, stone countertops and backsplash, a gas stove, and elegant pendant lighting. Every detail of this suite has been thoughtfully curated, from the crown moulding and designer lighting to the custom window treatments and a striking statement fireplace. The built-in wardrobes by Closet Envy add both style and functionality. The primary suite is a true retreat, boasting an oversized glass shower and a sophisticated vanity. No expense has been spared in customizing this home, with luxurious touches including crystal chandeliers, crystal door knobs, a custom built-in desk, and built-in shelving in every bedroom. Nestled in the heart of downtown Burlington, this residence offers unparalleled convenience. Step outside to enjoy Spencer Smith Park, an array of top-rated restaurants, charming cafes, and boutique shopping all just moments from your doorstep. Elevate your lifestyle at Bridgewater Residences, where luxury and location converge seamlessly. **EXTRAS** 2 Underground Parking Spaces P4 #30 & 31 Located Right Off The Elevator.1 Locker- Level D #131. (id:61852)
Sutton Group - Summit Realty Inc.
95 Huntingwood Crescent
Brampton, Ontario
This well maintained detached home offers comfort, and convenience. Located on a quiet, tree-lined crescent in a mature, family-friendly community. Step inside to discover a bright, layout with large windows, a spacious kitchen, living and dining area perfect for entertaining. Upstairs, you will find 4 bedrooms with closets and a modern washroom. The finished basement adds more space, featuring a large den with closets and an extra washroom. The backyard has a generous shed and epoxy covered concrete. Enjoy the convenience of being minutes from schools, Chinguacousy Park, Bramalea City Centre, grocery stores, public transit, GO Station, and Hwy 410/407 access. Whether you're a growing family or a savvy investor, 95 Huntingwood Crescent is a rare opportunity to own a detached home in a prime Brampton location. (id:61852)
Canfin Realty Services Inc.
602 - 370 Martha Street
Burlington, Ontario
Welcome To Unit #602 At 370 Martha Street In The Sought-After Nautique Lakefront Residences A Striking Blend Of Urban Sophistication AndWaterfront Serenity In The Heart Of Downtown Burlington. This Exceptional Corner Suite Offers 749 Sq. Ft. Of Sleek Interior Living Space Plus A44 Sq. Ft. Balcony, Framed By Floor-To-Ceiling Windows That Showcase Stunning Northeast Escarpment Views And Southeast Lake OntarioVistas. With 9-Foot Ceilings And An All-Glass Design, Natural Light Pours Into The Open-Concept Layout Featuring A Stylish Kitchen, Dining, AndLiving AreaPerfect For Entertaining Or Simply Unwinding In Style. The 2-Bedroom + Den, 2-Bathroom Floor Plan Includes A Spacious PrimaryBedroom With A Large Closet And A Luxe 4-Piece Ensuite, A Well-Appointed Second Bedroom, A Full Main Bath, And Ensuite Laundry For AddedConvenience. Enjoy A Private Parking Spot, Dedicated Locker, And Access To Nautiques Premier 6th-Floor AmenitiesOutdoor Pool, Fire PitLounge, Alfresco Dining, Indoor/Outdoor Bar, Yoga Studio, And Fitness Centre. Steps From The Waterfront, Spencer Smith Park, Trendy Shops,And Top Restaurants, This Is Downtown Burlington Living At Its Very Best. (id:61852)
Royal LePage Real Estate Associates
2305 - 374 Martha Street
Burlington, Ontario
Over 1,300 sq ft of luxury for the refined tenant. Two large bedrooms plus a spacious den. Bright, open concept living. Split layout with bedrooms at either end. Spectacular million dollar views from all around provide Miami vibes. Lots of space to live, work and play. High demand 2+1 layout with three bathrooms and a large balcony overlooking the lake. Two parking spots, two lockers. This is the place to call home. (id:61852)
RE/MAX Prime Properties - Unique Group
280 Ruhl Drive
Milton, Ontario
MAIN and 2nd FLOOR of Thoughtfully upgraded 4-bed executive home, 2350 SqFt. The bright, open-concept main floor flows seamlessly into the heart of the home, while the upper level offers four spacious bedrooms, a custom walk-in closet, and convenient second-floor laundry. Interior Highlights: Hardwood floors, oak stairs, 9' smooth ceilings, tall doors, and crown moulding throughout. Under-cabinet lighting, Bose surround sound, HRV system. Recent Upgrades: Kitchen: 2024 KitchenAid gas stove & fridge, 2022 dishwasher, custom pantry with solid shelving & cabinetry, high-efficiency pot lights (2024), Nest thermostat. Laundry: 2024 washer/dryer, custom cabinetry, attic insulation (2023)(2000 characters). Stained deck & fence, BBQ gas line, fresh paint, professionally cleaned upstairs carpet. Located in a prime neighbourhood near top schools, hospital, parks, and Kelso, this move-in-ready home is a rare find. With all major upgrades complete, it offers long-term lifestyle comfort, equity growth, and a built-in mortgage helper. A must-see! This home is within walking distance to many amenities like Parks, Schools, Grocery stores, walk- in clinics. Portion for Lease: MAIN and 2nd FLOOR. (id:61852)
Royal LePage Signature Realty
209 - 1185 The Queensway
Toronto, Ontario
This bright and modern 2-bedroom, 2-bathroom corner suite offers 799 sq. ft. of functional living space in one of Etobicoke's most convenient locations. Floor-to-ceiling windows bring in natural light, while the open-concept layout creates a seamless flow between the kitchen, living, and dining areas.The kitchen features sleek finishes and stainless steel appliances, while the primary bedroom includes a private ensuite and ample closet space. With bedrooms on opposite sides of the unit, this layout offers both comfort and privacy.Enjoy a private balcony, in-suite laundry, and a dedicated parking space. The building offers desirable amenities including a fitness centre, indoor pool, party room, and 24-hour concierge service.Perfectly situated with easy access to the Gardiner Expressway, Sherway Gardens, downtown Toronto, and an abundance of local shops and dining, this condo delivers both convenience and lifestyle. A smart choice for professionals, couples, or investors. (id:61852)
Revel Realty Inc.
