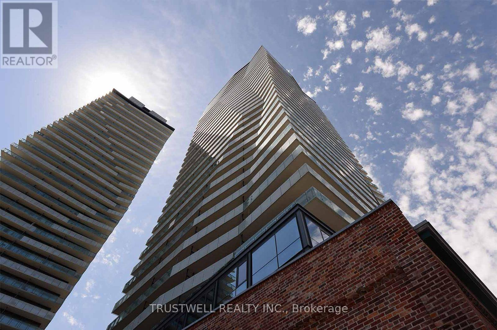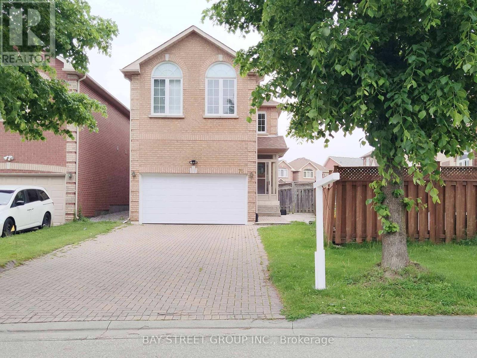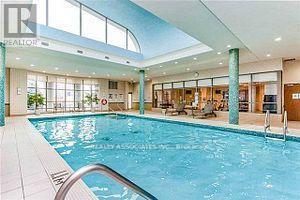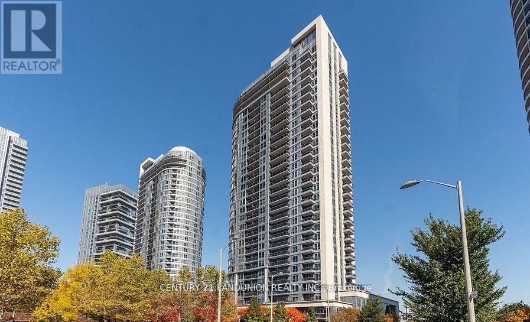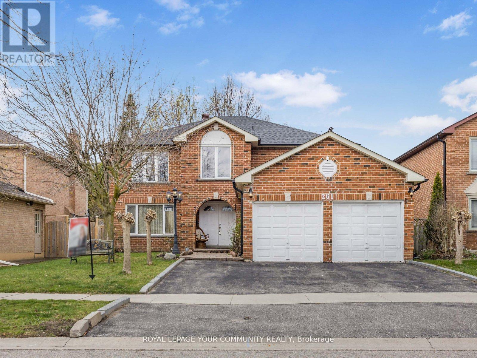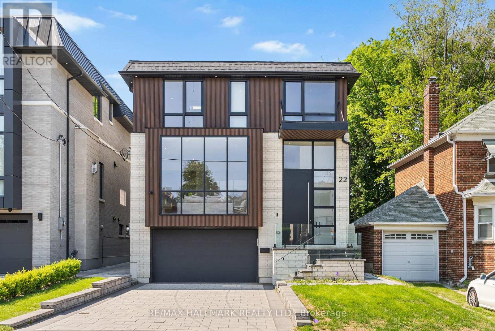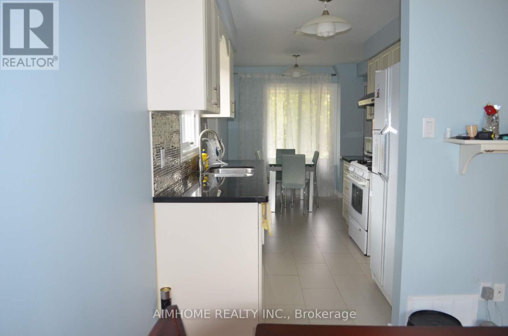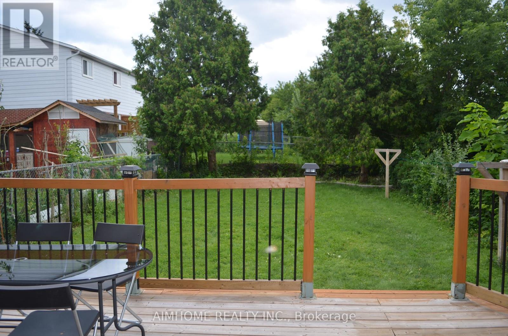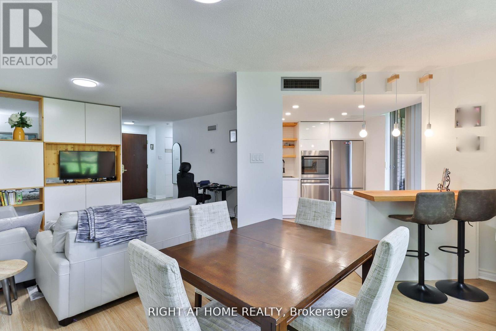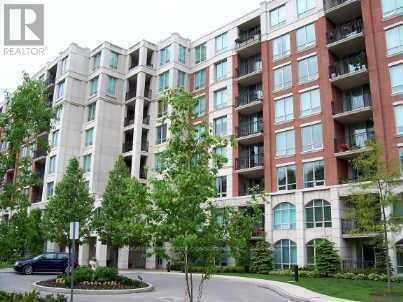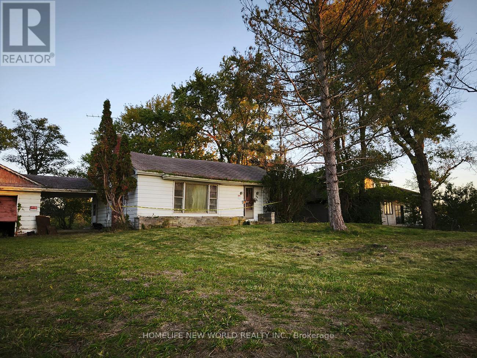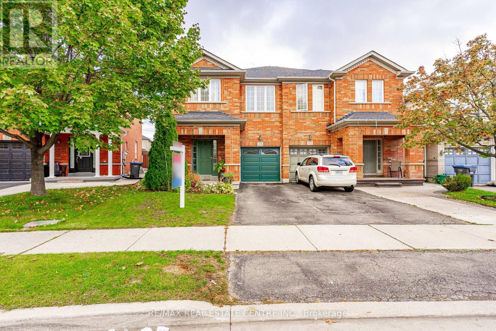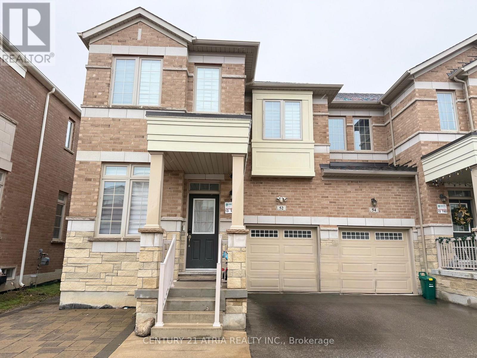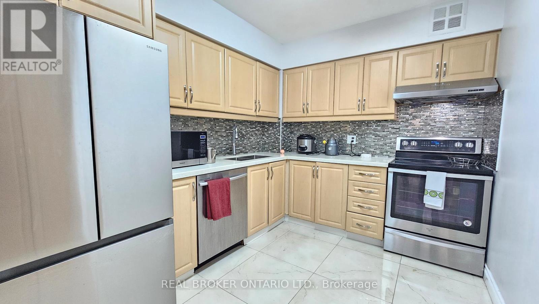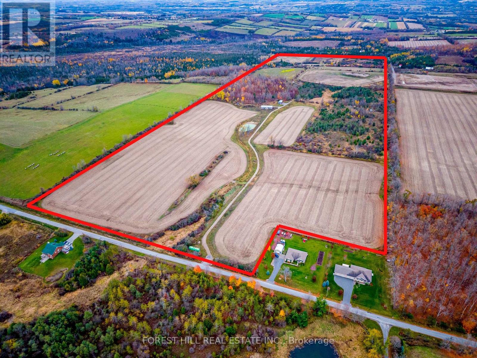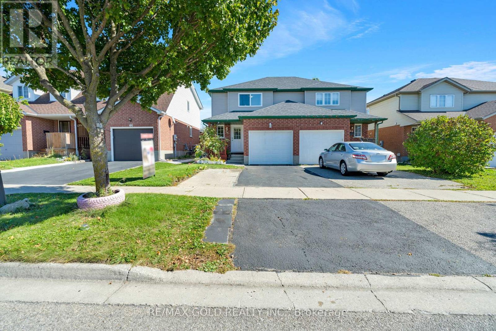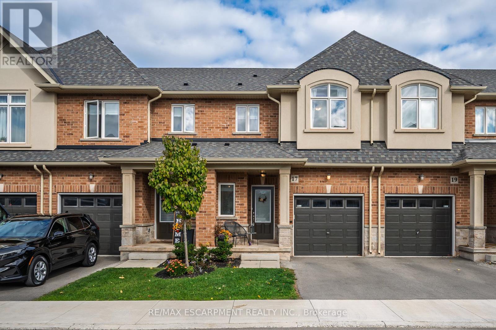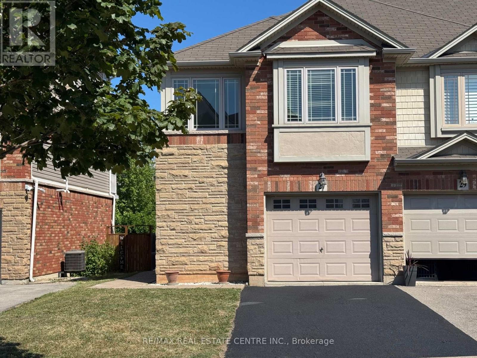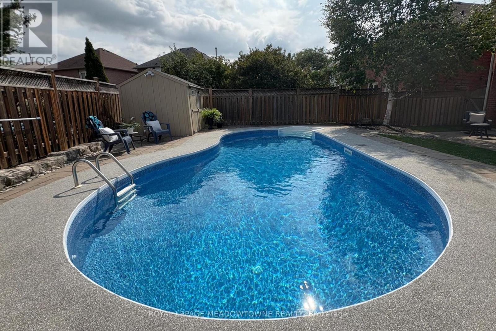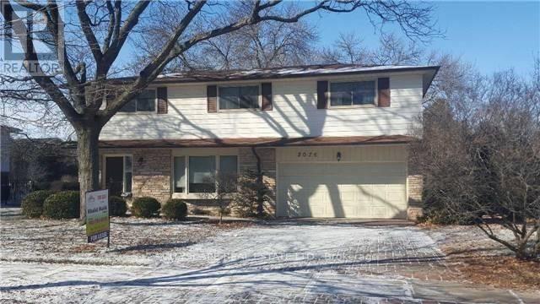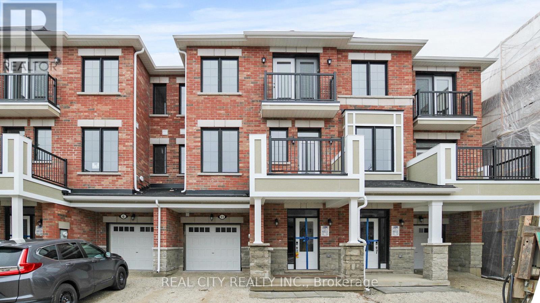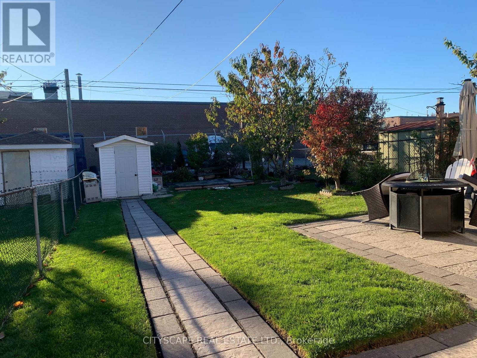507 - 390 Cherry Street
Toronto, Ontario
Experience the charm of Toronto's iconic Distillery District, where cobblestone streets, art galleries, fine dining, and vibrant culture come together. This spectacular 2-bedroom, 2-bath corner suite is a fully furnished executive residence featuring floor-to-ceiling windows, a wraparound balcony with unobstructed southeast views, and hardwood flooring throughout. Enjoy an open-concept kitchen with extended cabinetry, granite counters, backsplash, and a rolling stone-top island. Exceptional building amenities and a prime location - steps to boutiques, artisan shops, craft breweries, restaurants, TTC, Gardiner Expressway, DVP, and more - make this an ideal urban retreat. (id:61852)
Trustwell Realty Inc.
76 Greensboro Drive
Markham, Ontario
Spacious end-unit property offering enhanced privacy and side-yard access. It is set on a spacious backyard and offers an excellent location, with a driveway that accommodates four parking spots and no sidewalks to shovel. It's just a 10-minute walk to the Miliken mills high school(with IB program), bank, grocery store, and bus stop, and only 16 minutes on foot to Pacific Mall. Key features include a brand-new garage door, heat/AC (2023), second-storey flooring (updated in 2016), roof(2009) . This home is ideal for both personal use and as a rental property, offering strong tenant appeal. (id:61852)
Bay Street Group Inc.
722 - 238 Bonis Avenue
Toronto, Ontario
Tridel Built and managed! Very Spacious 960 sf corner unit! Unblocked View! Split 2 Bedrooms + Den! A Large Den Can Be Used As a Third Bedroom. Traditional Eat-In Kitchen! Carpet Free! Excellent Location! 24 Hrs Gate House, Amenities: Indoor Pool, Sauna, Party Room & Gym. Walk To TTC. Mins To 401 & Go Station! Across From Agincourt Mall, Library & Tam O'Shanter Golf Course. (id:61852)
Realty Associates Inc.
1401 - 151 Village Green Square
Toronto, Ontario
Renovated 2 Bedroom & 2 Washroom, Functional Layout With One Car Parking, Condo In A Luxurious Tridel Building Spectacular & Rarely Available Unit With Unobstructed South & East. Bright And Sunlight Filled Throughout The Day. Incredible Amenities: Concierge, Exercise Room, Media Room, Visitor Parking, Close To Hwy401, TTC, Walmart, Bank, Park. (id:61852)
Century 21 Landunion Realty Inc.
261 Hoover Drive W
Pickering, Ontario
Stunning 4-Bedroom Detached Home in the Highly Desirable Rougemount Area of Pickering Welcome to this beautifully maintained 4+2 bedroom, 4-washroom detached home offering a bright and spacious layout, With over 3000 sqft of living space plus the finished basement, perfectly designed for modern living. Spacious separate living and dining rooms make entertaining easy,while the eat-in kitchen is perfect for casual family meals. Relax by the stone fireplace in the cozy family room. Upstairs, the large Primary Bedroom features a walk-in closet, and a luxurious ensuite with a separate shower and tub. The newly finished basement provides additional flexibility, ideal for a separate apartment with two bedrooms, an extra family room, home office, or guest suite, complete with a separate kitchen. Enjoy the private backyard perfect for relaxation or summer gatherings. This home is ideally located near Rouge Valley Park, offering easy access to beautiful green spaces and scenic walking trails. Additional features and upgrades include:Newly finished basement(2024), Brand new roof (2024), New refrigerators (2024, New washer and dryer, New water purifier (2024) Conveniently situated close to Hwy 401 and Hwy 407, Pickering GO Train and Bus Station, award-winning golf courses, numerous private day cares, Montessori schools, shopping centers, and much more.Move-in ready with all the updates you need just turn the key and start enjoying your new home! (id:61852)
Royal LePage Your Community Realty
22 Divadale Drive
Toronto, Ontario
Welcome to 22 Divadale, located in the most desirable, quite, highly accessible and private pockets of North Leaside! This is by far one of the most uniquely designed homes in Leaside, featuring a layout that blends flow, function, and style across over 4,800 sqft of luxurious living space and checking every box. The main floor features soaring 12 foot ceilings, a chef inspired kitchen with an oversized island that seats eight, top of the line Miele & Wolfe appliances, with walkout to a large deck perfect for entertaining featuring exterior sound system, exterior lighting and gas line BBQ. White oak hardwood floors and stairs and sleek glass railings run throughout. Second floor features primary bedroom with stunning 7 piece ensuite, with heated floors and a large walk in closet with a skyslight. Three oversized bedrooms each with direct access to a bathroom and large closets. A rarely offered two floor basement with tons of features including a theatre room, nanny suite, 5 and 4 piece bathrooms, radiant heated flooring, wine display, built in speakers, separate entrance, large windows with walk out and 12 foot ceilings. A rare double car garage, hard to find in Leaside, is complemented by a full snow melt system/radiant floor heating covering the driveway, front porch, steps, side path, backyard, and basement walkout and landing. Additional features include a Control4 smart home system, electric blinds, designer lighting with dimmers, exterior lighting, a sprinkler system, gas fireplaces, skylights, and laundry on two levels. Just steps from Bayview Avenue and Eglinton Avenue. Located minutes from the top schools in Toronto including Northlea Elementary and Middle School, Bessborough Drive Elementary and Middle School, Park Lane Public School and Leaside High School. (id:61852)
RE/MAX Hallmark Realty Ltd.
Forest Hill Real Estate Inc.
47 Yucatan Road
Toronto, Ontario
4+2 Bedrooms Furnished 2 story semi-detached house , 1+1 Kitchen and 3 Washrooms.Basement with Seperate Entrance. Nestled in A Quiet and Safe Family-Friend Neighborhood. Top Ranking Cherokee Ps. Close To Bridlewood Mall, Fairview Mall and Victoria Van Horne Plaza. Minutes Walk to Bus Stations(TTC/YRT). Seneca College, Community Center, Library Are All within Walking Distance. A Coule of Minutes Drive To DVP/404/401. Move in to enjoy amazing house life. (id:61852)
Aimhome Realty Inc.
(Main&second Floor) - 47 Yucatan Road
Toronto, Ontario
Fully Furnished 4 Bedrooms in A Semi-Datached House. Main and Second Floors for Lease. Nestled in A Quiet and Safe Family-Friend North York Neighborhood. Top Ranking Cherokee Ps. Close To Bridlewood Mall, Fairview Mall and Victoria Van Horne Plaza. Minutes Walk to Bus Stations(TTC/YRT). Seneca College, Community Center, Library Are All within Walking Distance. A Coule of Minutes Drive To DVP/404/401. A Must See. (id:61852)
Aimhome Realty Inc.
206 - 1210 Don Mills Road
Toronto, Ontario
Unbeatable Value in the Heart of Don Mills! Looking for space, style, and value in one perfect package? This bright and modern condo delivers all three and more for only $629,888! 3 Big Reasons You'll Love It: 1) Spacious & Functional Layout: With 797 SF, this unit easily outshines todays smaller 600+ SF 2-bedroom condos offering real livability and comfort. 2 Move-In Ready & Fully Upgraded: A long list of recent modern improvements makes this home shine like new - simply unpack and enjoy. 3) All-Inclusive Maintenance: Forget surprise bills - your monthly fee covers everything: heat, hydro, water, cable TV, internet + 2 parking spots. Inside, you'll find a bright open-concept layout featuring high-quality laminate floors, a modern kitchen with stainless-steel appliances, breakfast bar + walk-out to balcony, and an updated spa-style bath with glass rain shower & sleek vanity. The versatile den easily functions as a second bedroom, home office, or guest suite adding incredible flexibility and value. Extras include 2 owned parking spaces, a locker, and resort-style amenities: outdoor pool, gym, sauna, hot tub, squash courts, party & entertainment rooms, 24-hour concierge, and plenty of visitor parking. The location is unbeatable - steps to Shops at Don Mills, TTC, top schools, parks, dining, banks, library, and just minutes to 404/DVP/401. Reward yourself with this rare Don Mills gem - visit with confidence and fall in love today! (id:61852)
Right At Home Realty
503 - 18 William Carson Crescent
Toronto, Ontario
Prestigious Hogs Hollow Community. Convenient Location. Very RARE ALL inclusive condo unit. Spacious 1+1, 743Sf, Den has door and closet, Can Be Used As 2nd Bedroom. Open Concept, 9' ceiling, Hardwood Thru. West exposure with Juliette brings a lot of nature lights. overlooking Greenbelt. Gated community with 24 Hr Concierge, Great Amenities, gym, indoor swimming pool, guest suites, etc. Top School zone :Owen Primary; St.Andrew Junior high, York Mills Collegiate. Quiet neighbourhood. Walking Distance To Subway station and restaurants and easy access to Hwy 401. Condo Fees Cover All Utilities, Internet, Rogers Tv Cable. (id:61852)
Gogreen Property Consulting Inc.
790 Hwy 6
Haldimand, Ontario
Attention Developers, Builders & Investors! Prime land opportunity located along Highway 6 South, surrounded by new custom homes valued at over $1 million. Conveniently situated just 5 minutes to Hamilton International Airport and the Amazon Fulfillment Centre, approximately 10 minutes to Hamilton, and about one hour to Toronto. Land value only. Property sold as is, where is with no representations or warranties by the Seller. Access limited to the garage only and No entry to the home.The Seller is also the Listing Agent. ** Perfect for those seeking to build a country retreat or establish a small farm - the possibilities are endless! ** (id:61852)
Homelife New World Realty Inc.
43 Trumpet Valley Boulevard
Brampton, Ontario
Stunning Semi-Detached 4 + 1 bedroom, 4 washroom home located in the highly desirable Fletcher's Meadow community. This carpet-free property offers separate family and living rooms, along with two full washrooms on the second floor and a beautifully finished basement enhanced with pot lights. Enjoy a spacious backyard perfect for outdoor gatherings and relaxation. Ideally situated near Cassie Campbell Community Centre & Park, Mary Goodwillie Young Park, and top-rated schools including Fletcher's Meadow SS and Brisdale PS. A great opportunity for first-time home buyers or investors. Conveniently close to plazas, shopping, and Mount Pleasant GO Station. (id:61852)
RE/MAX Real Estate Centre Inc.
52 Luzon Avenue
Markham, Ontario
4 Bedrooms bright and open-concept END UNIT town home located in Boxgrove Village. 9' Ceilings, Upgrade Hardwood Floor in 1st and 2nd Floors. Upgraded Stained Stairway With Pickets. 2nd Floor Laundry. Upgraded 3 Bathrooms on 2nd Floor. Granite Kitchen Counter. Finished Basement with recreation room, a bedroom and a den, wet bar with kitchen counter. Pot lights throughout all levels. Hardwood Flooring in main & 2nd floor. Laminate flooring in basement. Located east of Ninth Line and south of the 407. Boxgrove Village is close to VIVA and GO, with direct access to Hwy 407 and 7. Boxgrove Centre shopping centre nearby with Longos, Dollarama and more. Walk to WALMART and LONGOS in less than 10 minutes. Please give a few hours notice as Tenant is living in the property with young kids. Please knock the door and ring the bell. Tenant usually upstairs inside their room. All photos are virtually staged. (id:61852)
Century 21 Atria Realty Inc.
414 - 39 Kimbercroft Court
Toronto, Ontario
One of The Biggest Units In The Building!! Welcome To 39 Kimbercroft Court Unit 414! This Spacious And Bright 2+1 Bedroom Condo Offers Over 1,200 Sq.Ft Of Comfortable Living Space In A Highly Desirable Markham And Sheppard Location. Featuring Two Large Master-Size Bedrooms On Opposite Sides For Added Privacy, Each With Its Own Balcony - A Rare Find In This Building! The Updated Kitchen Opens To A Generous Living And Dining Area, Perfect For Family Gatherings. The Den Provides The Ideal Space For A Home Office Or Playroom. Enjoy The Convenience Of Two Underground Parking Spaces, Along With Nearby Parks, Schools, Grocery Stores, And Easy Access To Public Transit. Just Two Minutes To Highway 401, Making Commuting A Breeze. The Building Also Features A Dedicated Prayer Room (Masjid) On The Lower Level, Adding To The Community Appeal. Perfect For A Large Or Growing Family Looking For Space, Comfort, And Convenience All In One Place! (id:61852)
Real Broker Ontario Ltd.
635 Wilson Line
Cavan Monaghan, Ontario
Discover 173 acres of prime farmland with endless potential and scenic rural views. Zoned agricultural with a single-family dwelling permitted use, this property offers excellent versatility for farming, investment, or future residential use. Featuring two entrances, a primary access on Wilson Line and secondary field access on Stewart Line, the property is easily accessible and well laid out. A laneway runs the full length of the lot, leading to approximately 80-90 acres of currently farmed land, partially tile drained. Additional unfinished improvements include two pole barn structures, and two other structures. Buried hydro extends over 1,000 feet from the Wilson Line entrance, providing a strong foundation for future development. (id:61852)
Forest Hill Real Estate Inc.
46 Activa Avenue
Kitchener, Ontario
Welcome to your new home! This well-cared semi offers 3 bedrooms and 2 bathrooms, and plenty of space for the whole family. The spacious living room features a large window that fills the space with natural light, while the eat-in kitchen has a convenient walkout to the backyard. Fire up the BBQ and get ready to enjoy some burgers in this outdoor space. Outside, you'll love the partially fenced yard with a private deck. The top level has 3 Spacious Bedrooms and a full4-piece family bathroom. Additional features include an attached garage. The Home Owners has recently changed all windows, Roof 2019, Heating and Air Conditioner service 2024, Newly Painted. You can move in with peace of mind. This home is close to schools, transit, trails, shopping, and major highways (HWY 7/8 & 401) making this property the perfect starter home in a family-friendly location. Come see it today! (id:61852)
RE/MAX Gold Realty Inc.
8 Elizabeth Street
St. Catharines, Ontario
This beautifully renovated 2-bedroom, 1-bath home offers a rare opportunity to own a fully updated property in one of St. Catharines' most desirable, family-friendly neighborhoods. From the moment you arrive, you'll appreciate the care and craftsmanship that went into transforming this home from top to bottom. Every element has been redone, including new electrical, modern flooring throughout, a stylish open-concept kitchen with a spacious island, and a spa-inspired bathroom featuring elegant finishes and a glass-enclosed shower. The main floor is open and inviting, perfect for both everyday living and entertaining guests, while the two upstairs bedrooms provide peaceful, comfortable retreats with a cozy yet functional layout. Thoughtful touches continue outside with two enclosed porches that extend your living space year-round, a charming patio seating area ideal for quiet mornings or evening wine, and a detached garage that offers valuable storage or workshop potential. The backyard is a blank canvas for outdoor enjoyment, whether you're looking to garden, play, or simply relax in your own private space. This home is tucked away on a quiet, residential street yet remains incredibly convenient-just minutes from schools, shopping centers, restaurants, public transit, and highway access. For weekend adventures, you're also a short drive to the breathtaking views of Niagara Falls and the region's many renowned wineries. With its modern upgrades, practical layout, and unbeatable location, this move-in-ready home offers comfort, style, and long-term value for buyers ready to make the most of it. (id:61852)
Exp Realty
17 Arietta Lane
Hamilton, Ontario
Tucked along the base of the Escarpment, this 3-bedroom, 3-bath townhouse in Winona offers modern living surrounded by nature. Only three years new with low condo fees, this home stands out with smart, stylish upgrades and a functional layout designed for everyday comfort.The main floor features hardwood flooring throughout and an open-concept kitchen, dining, and living area that flows seamlessly to the backyard (fencing can be extended to fully enclose yard). A convenient powder room and interior entry to the attached garage add to the practicality of the space.Upstairs, you'll find three generous bedrooms, two full bathrooms, and the convenience of second-floor laundry. The bright primary suite offers escarpment views through a large window, a walk-in closet, and a spacious ensuite bathroom with a spa-inspired shower upgraded with glass walls, a ceiling-mounted rainfall shower head, and modern fixtures.The full basement has been framed in and is ready for your customization.Located in a quiet, family-friendly community, this home is surrounded by the best of Winona: Winona Park and the Peach Festival just across the street, easy access to the Bruce Trail, Fifty Point Beach and Conservation Area, and nearby wine country. You'll love the balance of nature and convenience - with great schools, local shops, HSR transit steps away, quick QEW access, and a major shopping centre with every amenity you need.Stylish, functional, and ideally located - this Winona gem truly offers the best of all worlds. (id:61852)
RE/MAX Escarpment Realty Inc.
27 Hemlock Way
Grimsby, Ontario
Wonderful end unit freehold townhome on extra wide lot with large backyard. Private main side entrance. Move in condition. Great neighbourhood with shopping, schools, QEW and "GO" access. Losani built quality. Large Primary bedroom with 4 piece ensuite. All bedrooms have walk-in closets. Large and bright open basement. Garage access from inside. Hardwood floors in living / dining room. Small loft / office on landing . Walk-out to deck and backyard from living room. (id:61852)
RE/MAX Real Estate Centre Inc.
33 Harrop Avenue
Halton Hills, Ontario
Welcome to this move in ready 4-bedroom, 4-bathroom home in one of Georgetown's most sought-after neighbourhoods. Offering over 2,000 sq ft above grade, this property combines comfortable everyday living with thoughtful updates and plenty of room for the whole family. Inside, the bright main floor features mostly hard-surface flooring and a flowing layout designed for both daily life and entertaining. A curved staircase sets an elegant tone at the front entry, while the family room offers a higher ceiling and a gas fireplace for added warmth and character. The kitchen is finished with quartz countertops and a solid-surface backsplash, providing a clean, functional space for cooking and gathering. Main floor laundry adds extra convenience. Upstairs, well-sized bedrooms provide space to grow, and the finished lower level-complete with a full bathroom and second fireplace-extends your living area for movie nights, play space, or a private home office. Step outside to your private backyard retreat with an inground pool featuring a new liner (2023), plus plenty of space for relaxing or entertaining through the warmer months. The quiet street setting adds year-round peace and privacy. All of this is just minutes from Gellert Community Park, with trails, sports fields, playgrounds, a splash pad, and the Gellert Community Centre for fitness and recreation. Schools, shopping, and commuter routes are also close at hand, making everyday living easy and connected. Lovingly cared for and ready for its next chapter-book your private showing today. (id:61852)
Royal LePage Meadowtowne Realty
2075 Salmon Road
Oakville, Ontario
Picturesque 80X125 Lot On A Quiet Tree Lined Street Walking Distance To The Harbour, Schools And Lake. Solid 4 Bedroom Home With Double Garage, Hardwood Floors And Two Beautifully Upgraded Bathrooms Upstairs. Very Well Maintained With Furnace, A/C, Windows, Roof, Deck And Floors All In Good Shape. All 3 Washrooms Are Updated To A Multimillion Standard. You Will Love It. 4 Spacious Bedrooms. Family Room Is Centre Piece Of Home Over Looking Lush Back Yard. (id:61852)
Cityscape Real Estate Ltd.
11 Keppel Circle W
Brampton, Ontario
Welcome to 11 Keppel Circle, a stunning freehold townhouse in the heart of West Brampton, built by the renowned Mattamy Homes. Just about a year old, this modern 3-storey home is ideal for first-time homebuyers and investors alike. Featuring 3 bedrooms and 3 bathrooms, this home boasts a bright, airy ambiance with gleaming hardwood floors throughout the second floor. Enjoy the convenience of direct garage access from the main level, along with a versatile den with large windows perfect for a home office or a cozy exercise space. The open-concept kitchen is a chefs dream, complete with a sleek peninsula, granite countertops, a stylish backsplash, and stainless steel appliances. Step out onto the balcony for a breath of fresh air or host memorable dinners in the formal dining area. The inviting living room offers ample space for relaxation and entertainment. Upstairs, the third level features three bedrooms, including a comfortable primary suite with a walk-in closet, a private 3-piece ensuite. The second-level laundry adds extra convenience to your daily routine. Ideally located near top-tier amenities, including shopping, restaurants, schools, and parks, with easy access to major highways for a quick commute to Toronto Pearson Airport, Mississauga and downtown Toronto. (id:61852)
Real City Realty Inc.
2430 Lazio Lane
Oakville, Ontario
Location, Location, Location! Welcome To A Rare Gem in West Oak Trails. Welcome to this beautifully maintained semi-detached townhouse in the highly sought-after West Oak Trails community - a neighbourhood known for its charm, top-rated schools, and family-friendly vibe.This bright, sun-filled home offers 3 spacious bedrooms and 3 bathrooms, including a primary retreat with a large walk-in closet and a 4-piece ensuite. The secondary bedrooms are generous in size, each with ample closet space - perfect for family, guests, or a home office.The main floor is designed for modern living and effortless entertaining. Enjoy solid oak hardwood floors, a welcoming dining room, and a great room with an elegant electric fireplace. From the great room, step through sliding glass doors into your professionally landscaped, fully fenced backyard - a private retreat complete with a retractable awning, perfect for outdoor dining or relaxing in the sun. Additional highlights include inside garage access, a convenient second-floor laundry room, and charming curb appeal with a covered front porch - the perfect spot to enjoy evening sunsets.The unfinished basement offers high ceilings, abundant storage, and exciting potential to finish to your taste - whether as a recreation room, gym, or home theatre.Updates include a API Alarm (formerly Bell) security system (with motion detectors, doorbell cam with saved video, roof shingles (2017), roughed-in central vacuum, and a roughed-in gas BBQ hookup and light fixtures. Located near Forest Trail Public school, parks and trails with easy access to shopping, restaurants, Oakville Trafalgar hospital, transit and Highway 407 - everything you need is right at your doorstep. Less than 2 km to three secondary schools, including a catholic school. (id:61852)
Royal LePage Signature Realty
120 Hullmar Drive
Toronto, Ontario
Very Spacious & Rare 2 Bedroom & Office For Rent In A Semi-Detached Home. Located in a very high demand area. One of the largest semis of it's time. Well maintained home with eat in kitchen, and newly renovated throughout. No neighbours behind. 24hr walking distance to bus service. Very close to airport. Close to Highway 400, Close to all amenities, shopping corridor, Vaughan Mills, Waling distance to York University! Spacious & Rare 2 Bedroom & Office For Rent In A Semi-Detached Home. Located in a very high demand area. One of the largest semis of it's time. Well maintained home with eat in kitchen, and newly renovated throughout. No neighbours behind. 24hr walking distance to bus service. Very close to airport. Close to Highway 400, Close to all amenities, shopping corridor, Vaughan Mills, Waling distance to York University! (id:61852)
Cityscape Real Estate Ltd.
