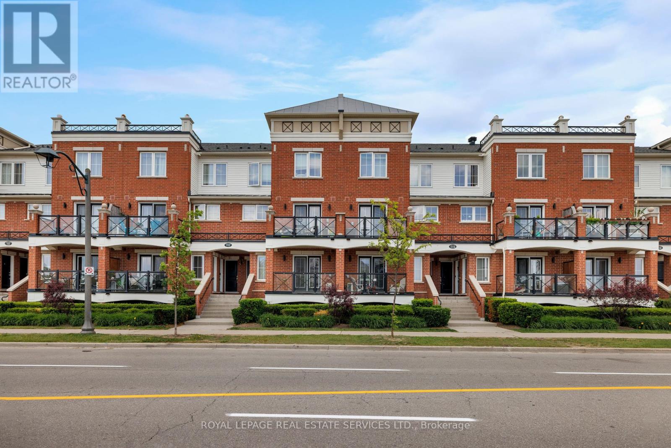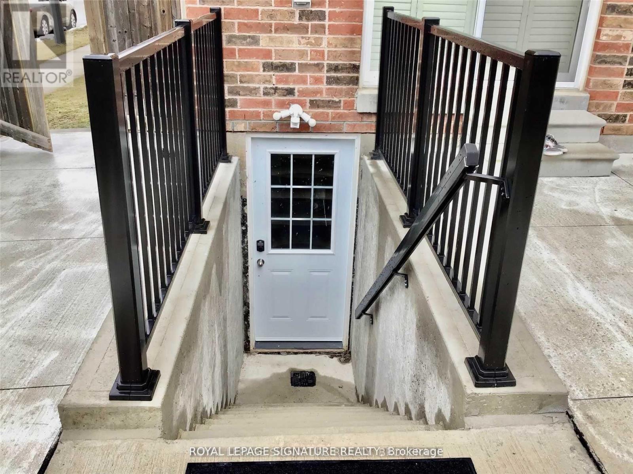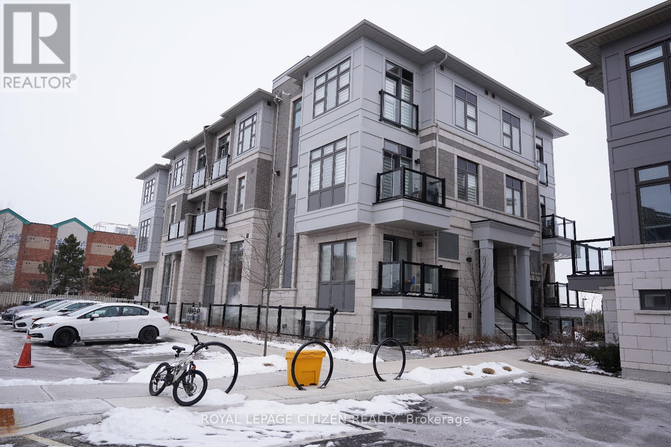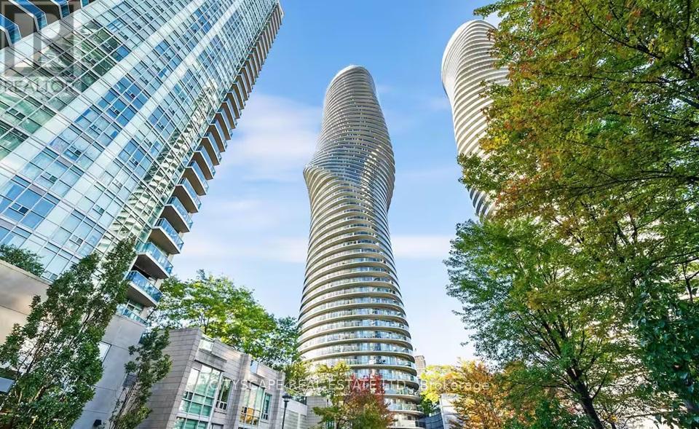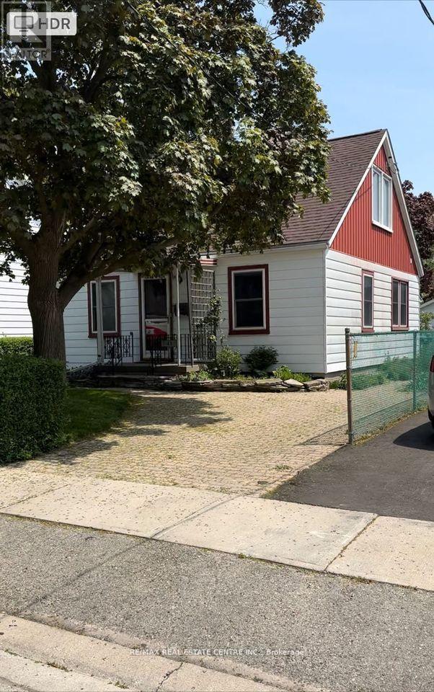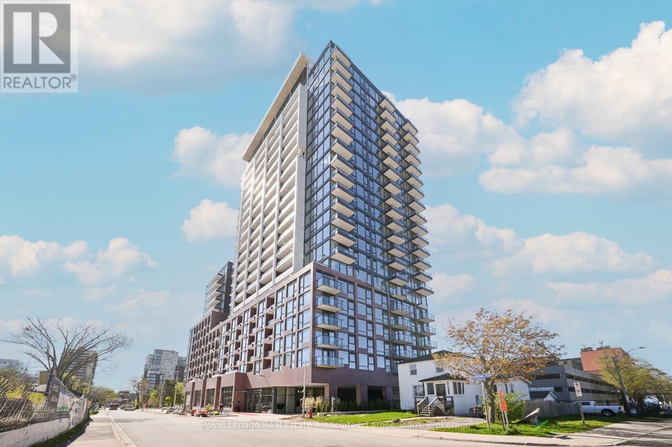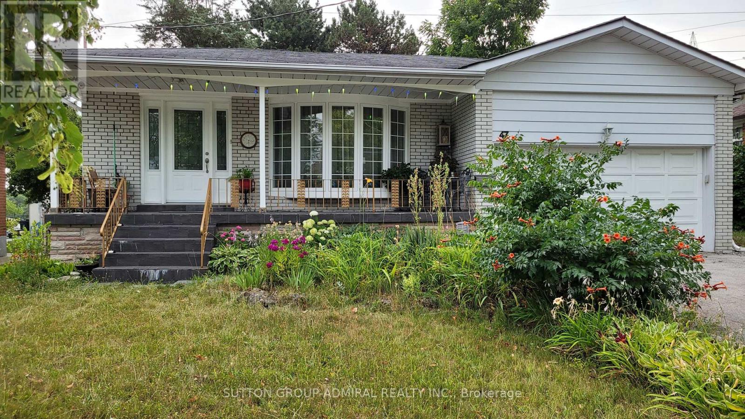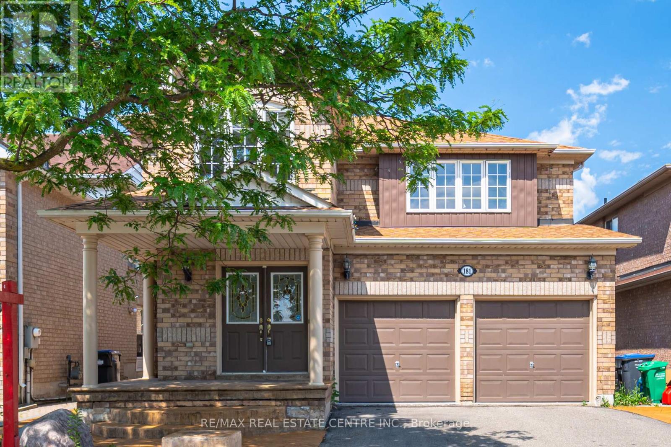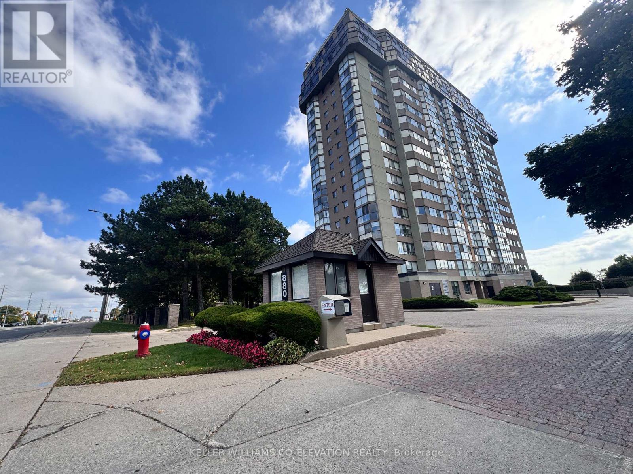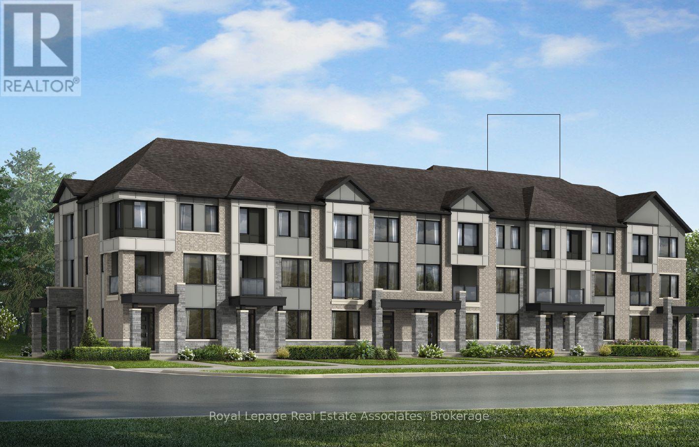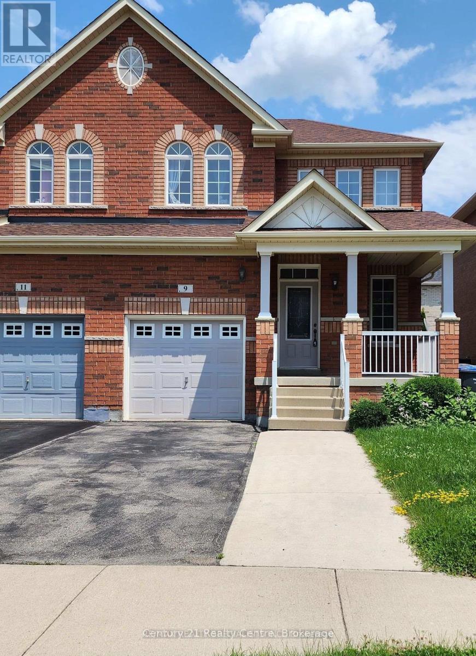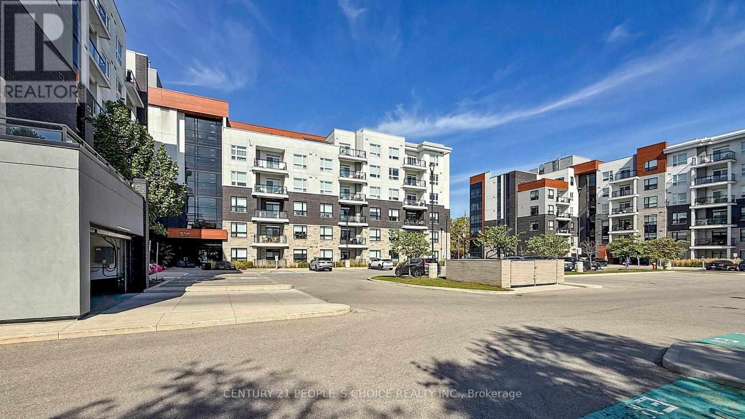10 - 15 Hays Boulevard
Oakville, Ontario
A Luxurious 2-Bedroom Fernbrook Condo awaits in Uptown Core, Oakville. Positioned in the heart of Oakville's sought-after Uptown Core, this stunning 2-bedroom Fernbrook condominium has the perfect blend of modern elegance & urban convenience. Within walking distance to shopping, restaurants, & essential services, & just minutes from Oakville Hospital, major highways, & public transit, this prime location ensures effortless connectivity. The beautifully maintained complex grounds feature a serene central courtyard, lush gardens, & picturesque walking paths, while nearby ponds, scenic trails, & ravines invite exploration & outdoor enjoyment. Step inside this spacious & sunlit suite, where large windows flood the space with natural light, complementing the rich dark laminate flooring & designer marble-look tiles. The sophisticated oak staircase with wrought-iron pickets adds a touch of timeless elegance. The open-concept living & dining area is perfect for entertaining or unwinding after a long day, with garden doors leading to a private balcony overlooking the tranquil courtyard. The modern kitchen is a chefs delight, featuring quartz countertops, dark-stained cabinetry, pot lighting, & deluxe stainless steel appliances. Upstairs, the primary bedroom provides a peaceful retreat, sharing a beautifully appointed 4-piece bathroom with the second bedroom. A convenient upper-level laundry area adds to the homes practicality. With its stylish finishes, prime location, & inviting ambiance, this exceptional Oakville condo offers a rare opportunity to experience refined living in Uptown Core. (id:61852)
Royal LePage Real Estate Services Ltd.
751 Pitcher Place
Milton, Ontario
Full Furnished Legal Basement Apartment!! 2 Bedrooms, Rare 2 Full Bathrooms 4pc and 3pc!! Extra Large Bedrooms with Large Windows, Primary Bedroom w/3 pc Ensuite, Open Concept, Large Windows. 1 Parking Spot Included On Driveway. Tenant to pay 30% of utilities. A Must See!! (id:61852)
Royal LePage Signature Realty
414 - 70 Halliford Place
Brampton, Ontario
Newly renovated 2-bedroom, 2-washeroom, 943 sqft, townhouse in Brampton East's most prestigious community at the major intersection of Queen Street and Goreway Drive. A modern upgraded kitchen with an extended dining bar. The large balcony invites abundant natural sunlight while overlooking your designated parking spot for added convenience. Both generously sized bedrooms boast oversized windows, ensuring fresh air and a bright, airy ambiance. Conveniently located just minutes from top-rated schools, scenic parks, bustling plazas, and major highways (Hwy 27, Hwy 50, and Hwy 407), this home perfectly blends comfort and accessibility. Utilities not included in lease price. (id:61852)
Royal LePage Citizen Realty
2306 - 60 Absolute Avenue
Mississauga, Ontario
Step into urban sophistication with a stunning 1-bed, 1-bath suite at the iconic Marilyn Monroe building. Offering breathtaking northeast views of the lake and city skyline. This suite has luxury and style in every detail. Upgraded with sleek stainless steel appliances, granite countertops, a double sink, tiled backsplash, and new kitchen and washroom faucets for modern functionality. The 9' ceilings enhance the sense of space, while the breakfast bar provides a cozy spot for casual dining. Rich hardwood flooring adds timeless elegance. Relax in the 4-piece bathroom, complete with a deep soaker tub, or enjoy the convenience of a brand new ensuite washer/dryer. The suite boasts two walkouts to a private balcony, perfect for soaking in spectacular views. Located in Mississauga's most sought-after building, this suite offers an exceptional opportunity to experience luxury and convenience. Close to Hwy 403, QEW, Public Transit. Don't miss your chance schedule your viewing today! Close to 403, QEW, Square 1, numerous restaurants, Mississauga City Place, living arts centre, Celebration Square Indoor/Outdoor Pool, Basketball/Badminton court/ Gym/ BBQ Area / Movie Theater & more. Price can be adjusted if not furnished. (id:61852)
Cityscape Real Estate Ltd.
33 Jessie Street
Brampton, Ontario
This prime Queen Street Corridor location offers a huge lot measuring 40.05 x 149.09 feet. Convenience is key with main floor laundry. Detached garage and workshop at the back of the property with road access. (id:61852)
RE/MAX Real Estate Centre Inc.
1307 - 28 Ann Street
Mississauga, Ontario
Stunning Lake & City Views from This 2-Bed Corner Suite in Port Credit! Soak in panoramic southeast views of Lake Ontario and the city skyline from this sun-drenched 2-bedroom, 2-bath corner suite with a spacious 93 sq. ft. terrace the perfect perch for morning coffee or sunset cocktails. Both bedrooms are generously sized with full-height exterior windows, offering great natural light and views. The bright, open-concept layout is upgraded throughout with $18K in premium finishes, including SmartONE SmartHome tech, engineered hardwood, and sleek stone surfaces in the kitchen and baths. Located in Westport by Edenshaw (just one year old), you're steps from the Port Credit GO Station, waterfront trails, shops, restaurants, and all the charm this vibrant community offers. Enjoy a full suite of amenities: rooftop terrace, gym, concierge, and party room. 1 parking + 1 locker included. Where the view steals the show and the lifestyle follows. (id:61852)
Royal LePage Real Estate Associates
47 Tobermory Drive
Toronto, Ontario
Great investment opportunity! Well-maintained family home on beautiful ravine lot! Bright and spacious, with a functional layout and a large eat-in kitchen. Gorgeous Family room with walk-out to the patio. Huge Fully finished basement with heated floor, full kitchen and washroom! Walking distance to York University, transit and all amenities! Lower level with separate entrance provides for great income opportunities. Motivated Seller. (id:61852)
Sutton Group-Admiral Realty Inc.
181 Brisdale Drive
Brampton, Ontario
Beautiful Detached Home 2733 SQFT. in highly desirable Fletcher's Meadow neighborhood of Brampton! This spacious house boasts 4+2 bedrooms and 5 bathrooms, separate living and separate dining plus a separate family room with gas fireplace; comes with a fully finished 2-bedroom basement, with kitchen, 4pc bathroom and a legal separate entrance by the builder. Upstairs, the primary bedroom features a 5-piece en suite with a soaker tub and separate shower. The second and third bedrooms also comes with 4 pc. ensuite. The additional 4th bedroom is generously sized and filled with natural light. Two Bedroom finished basement with Kitchen & Washroom : Separate builder's entrance and a huge quartz island with a stovetop and sink, perfect for extended family, entertainment and potential rental income. Enjoy outdoor living with a large-sized backyard, Stamped concrete at the front and back (no grass cutting required), Double garage, the wide driveway accommodates up to 5 cars with total 7 cars parking including Garage, there's direct access from the garage into the house. Conveniently located close to schools, public transit, shopping plazas, and all major amenities. This turn-key home combines comfort, style, and convenience. Dont miss your chance to own in one of Bramptons most family-friendly communities! Roof Shingles 2021 , High Efficiency Gas Furnace 2023. (id:61852)
RE/MAX Real Estate Centre Inc.
1604 - 880 Dundas Street W
Mississauga, Ontario
Imagine beginning each day high above the city on the 16th floor of Kingsmere on the Park, surrounded by Mississauga's scenic skyline and the peaceful charm of Erindale. Nearly 1,100 square feet of open living space welcome you home, offering comfort, light, and endless opportunity. This 2-bedroom, 2-bath retreat with a private ensuite and in-suite storage room is a renovator's dream-ready for your creative touch and designed for those who see potential in every detail. Enjoy the convenience of two side-by-side underground parking spots and a locker, while resort-style amenities like an indoor pool, sauna, fitness centre, party room, landscaped courtyard, and car wash bay elevate your lifestyle. Step outside to explore trails along the Credit River, community parks, Huron Park Rec Centre, and local shopping at Westdale Mall or Square One. With top schools, the University of Toronto Mississauga, and quick access to the GO Station and highways, this home offers the freedom to live, create, and thrive in one of Mississauga's most established communities. (id:61852)
Keller Williams Co-Elevation Realty
17 Catfish Road
Brampton, Ontario
Presenting The Greendale Model By Mattamy Homes, A Stunning Brand-New Three-Storey Townhome Under Construction At 17 Catfish Road In Brampton. Offering 2,262 Sq. Ft. Of Beautifully Designed Living Space, This Home Features 4 Bedrooms And 3.5 Bathrooms, Thoughtfully Planned For Both Comfort And Functionality. The Main Level Showcases A Private Bedroom With A 4-Piece EnsuiteAn Ideal Retreat For Guests Or Older ChildrenAlong With A Welcoming Entryway. On The Second Floor, Youll Find A Bright And Open Layout Featuring A Formal Dining Space Overlooking The Modern Kitchen With Centre Island, Seamlessly Combined With The Great Room And A Walkout To The BalconyPerfect For Hosting And Everyday Living. This Level Also Includes A Versatile Home Office And A Convenient 2-Piece Powder Room. Upstairs, The Third Level Offers A Luxurious Primary Suite With A Walk-In Closet And 4-Piece Ensuite, Alongside Two Additional Well-Appointed Bedrooms, A Spacious 5-Piece Main Bath, And A Conveniently Located Laundry Room. The Unfinished Basement Provides A Blank Canvas With A 3-Piece Rough-In, Ready For Your Personal Touch To Create Even More Living Space. Ideally Situated In A Thriving New Neighbourhood, This Home Is Just Minutes From Schools, Parks, Shopping, Restaurants, And All Of Bramptons Best Amenities, With Easy Access To Major Highways For A Seamless Commute. Don't Miss Your Chance To Own This Exceptional Property! (id:61852)
Royal LePage Real Estate Associates
9 Fawson Cove Way
Brampton, Ontario
Beautiful and well-maintained 3-bedroom, 2-bathroom semi-detached home for rent (main and second floor only) in a prime location. Features include a separate family room with a gas fireplace, stainless steel appliances, primary bedroom with a 4-piece ensuite and walk-in closet, ensuite laundry, and a fully fenced backyard. Includes one garage parking space and one driveway spot. Located within walking distance to schools, parks, grocery stores, restaurants, banks, and public transit, with easy access to Hwy 410 in under 10 minutes. Perfect for families or professionals seeking comfort and convenience. (id:61852)
Century 21 Realty Centre
314 - 320 Plains Road E
Burlington, Ontario
Rosehaven Affinity Condo. Aldershot Neighborhood; Modern One Bedroom + Den Unit W/1 Parking Spots & Locker. State Of The Art Finishes. High Smooth Ceilings, High-End Laminate, Contemporary Kitchen W/Quartz Counter & Backsplash, Floating Vanity & Glass Tub Frameless Enclosure. Balcony W/Street Views. Entertain In Grand Party Room W/ Games & Billiards Table Or Visit Rooftop Patio W/Fire-Pit & Bbq, Gym & Separate Yoga Studio. (id:61852)
Century 21 People's Choice Realty Inc.
