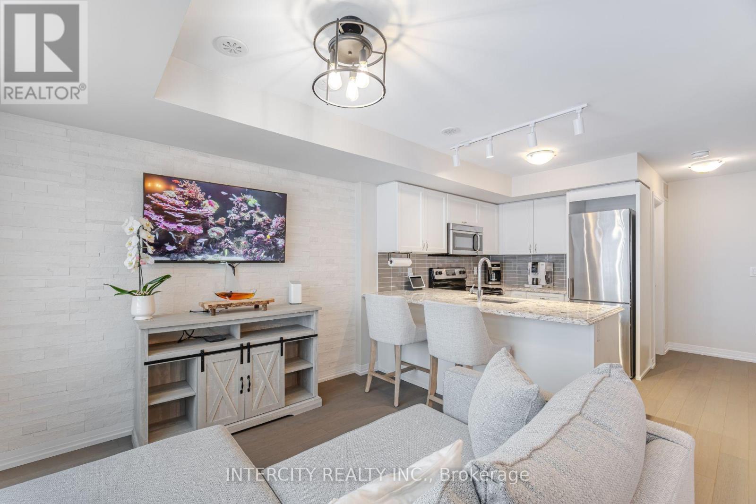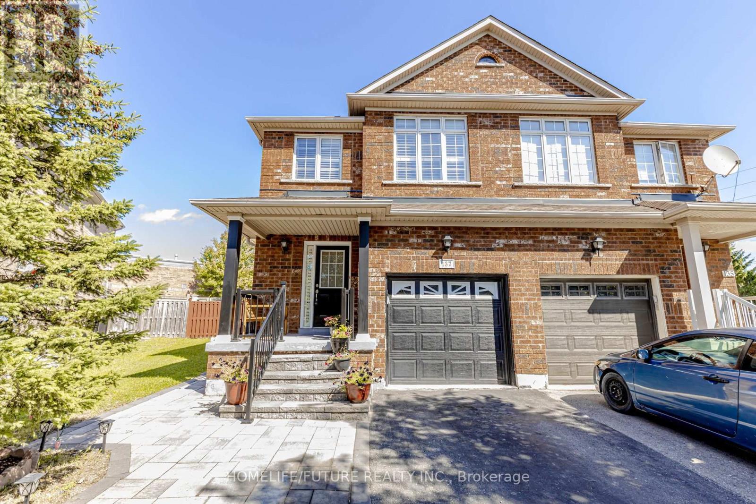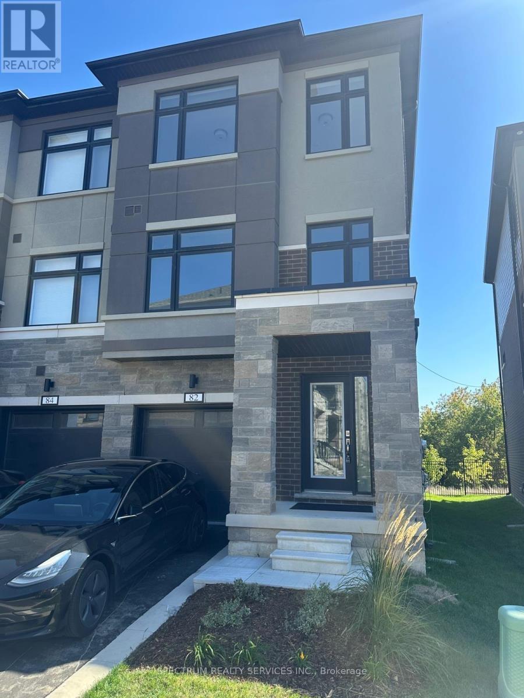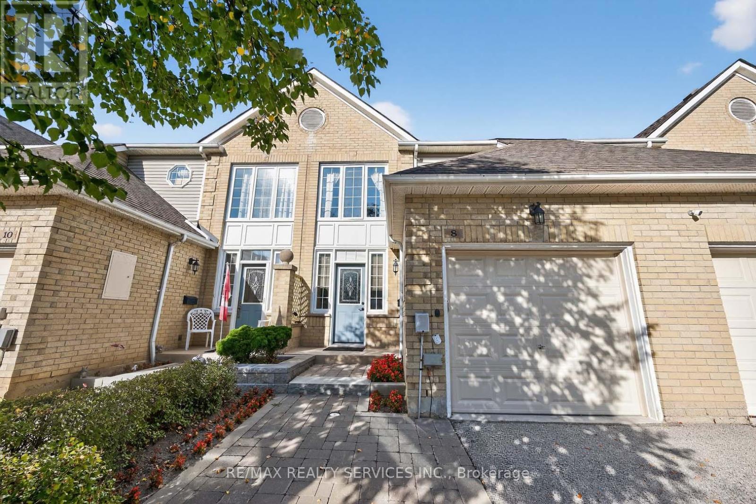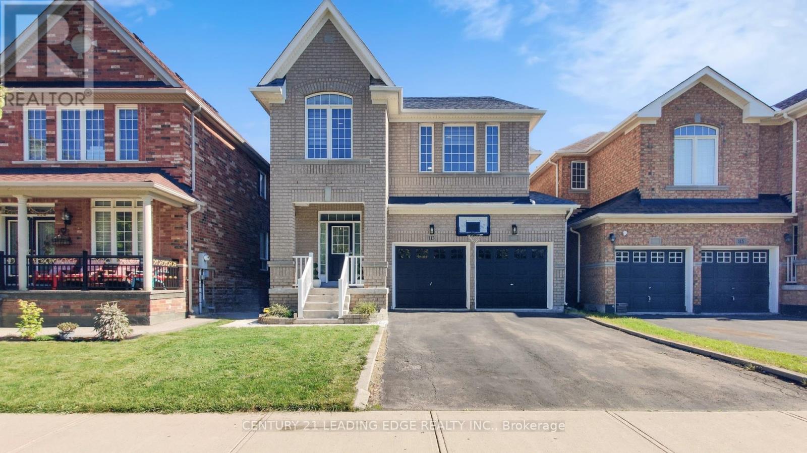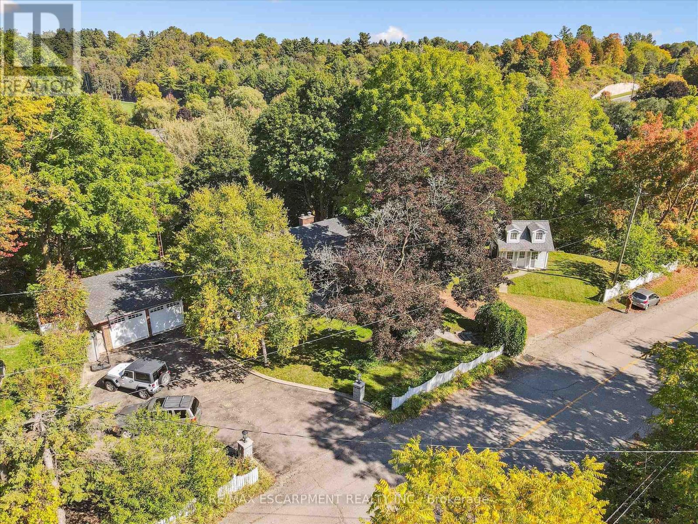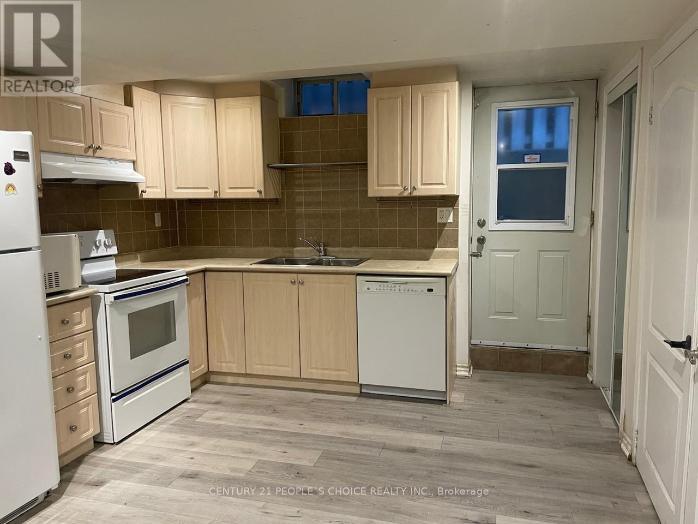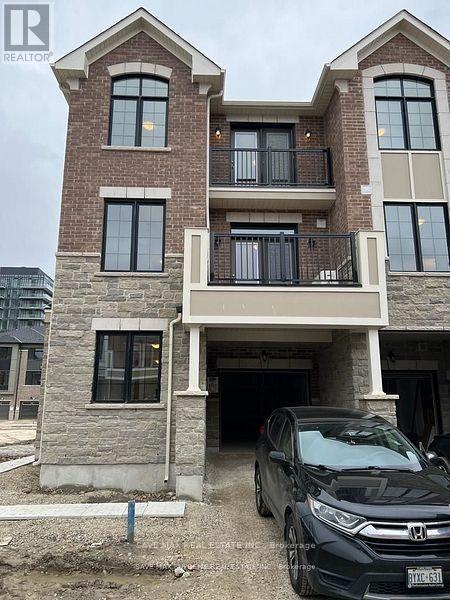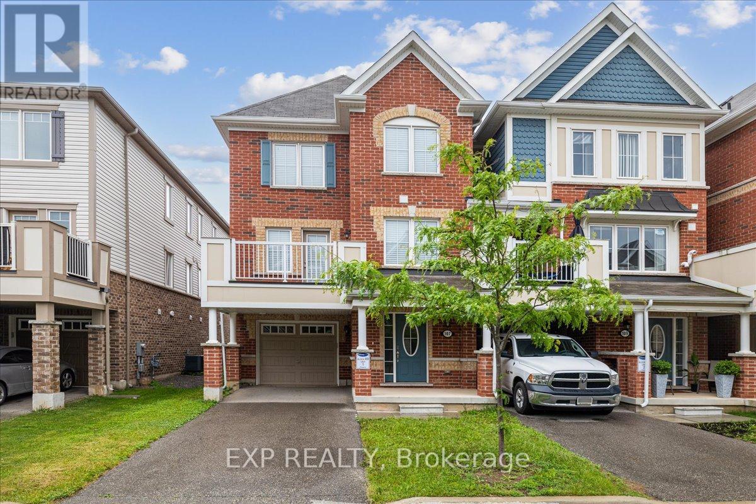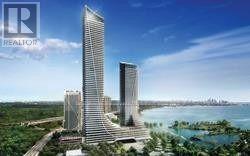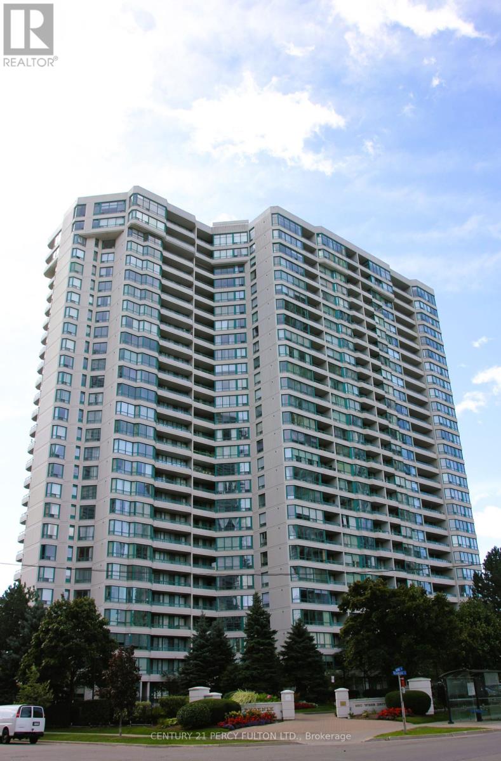169 William Duncan Road
Toronto, Ontario
Welcome to 3-169 William Duncan Rd a bright, stylish 2-bedroom, 2-bathroom stacked townhouse nestled in the family-friendly Downsview Park community. This spacious 3-storey layout offers modern comfort and smart design, perfect for professionals, couples, or small families seeking convenience and charm in the city. Enjoy open-concept living on the main floor with upgraded wide-plank engineered hardwood flooring, stainless steel appliances, granite countertops, and ample natural light. Upstairs, you'll find two cozy bedrooms, a full 4-piece bath, and convenient ensuite laundry. The real showstopper? A private rooftop terrace with skyline views perfect for entertaining, relaxing, or working from home outdoors. Located steps to Downsview Park, minutes to TTC, GO, Hwy 401/400/Allen Rd, and close to York University, Yorkdale Mall, Humber River Hospital, and everyday essentials. Includes 1 surface parking spot. Move-in ready come experience urban townhome living in a well-managed community surrounded by parks, trails, and transit! (id:61852)
Intercity Realty Inc.
137 Zia Dodda Crescent
Brampton, Ontario
Absolutely Gorgeous 4 Bedroom, Semi-Detached Home In Prestigious Castlemore And Hwy 50 Area OfBrampton. Enjoy A Functional Layout With Separate Living And Family Rooms, Hardwood Main Floor,Oak Staircase, Freshly Painted, Granite Counter Top In Kitchen & All Bathrooms, FinishedBasement . Extended Driveway For Potential Additional Parking, No Carpet In Home ,Bigger Lot,Shed In Backyard For Extra Storage ,Additional Highlights Include Garage-To-House Entry, PrimeLocation And Steps Away From Groceries, Public Transit, Financial Institution, Park, EasyAccess To Hwy427/407/401 And All The Amenities. (id:61852)
Homelife/future Realty Inc.
Lot 68 - 82 Fieldridge Crescent
Brampton, Ontario
Discover this stunning brand-new end unit townhome in the heart of Brampton! Offering 3 bedrooms and 3 bathrooms, this home features a bright open-concept design that perfectly blends modern style with everyday functionality. The main floor showcases laminate flooring, a spacious living/dining area filled with natural light. With over Thousands of dollars in Upgrades ($36,000), including a beautiful oak staircase and an upgraded kitchen with stainless steel appliances and sleek countertops, this home truly stands out (Full upgrade list is attached with the listing). Upstairs, all bedrooms and hallway are enhanced with cozy carpeting for comfort. Perfectly located near parks, schools, shopping, and essential amenities, this home offers the ultimate combination of style, convenience, and value. (id:61852)
Spectrum Realty Services Inc.
602 - 10 Lagerfeld Drive
Brampton, Ontario
Prime Location In Denial MPV Community! Presenting A Brand New, Spacious 1-Bedroom + Den Unit In The Highly Sough-After Mount Pleasant Village. Enjoy The Spacious Balcony Above The City, Conveniently Situated Across From The Mount Pleasant GO Station, With Major Retailers, Local Amenities, And Schools Just Steps Away. The Modern Unit Features Elegant Quarts Countertops In Both The Kitchen And Bathroom. (id:61852)
Century 21 Royaltors Realty Inc.
8 Hartnell Square
Brampton, Ontario
Gorgeous 2-Storey Townhome in the Heart of Brampton Featuring 3 Spacious Bedrooms, 3 Bathrooms, and Hardwood Flooring Throughout. The Bright Living/Family Room With Fireplace Opens to a Large Dining Area and a Custom Chef's Kitchen With Stainless Steel Appliances and Granite Countertops, Leading to a Beautifully Landscaped Backyard. Upstairs, You Will Find 3 Spacious Bedrooms With 2 Full Bathrooms. The Large Primary Bedroom Features an Ensuite and Walk-in Closet, Plus Two Generous Bedrooms With Large Windows. The Finished Basement Offers an Open-Concept Layout With Endless Potential. Updates Include Kitchen, Bathroom, and AC (2018), Along With New Light Fixtures (2025). Maintenance Fees Cover Shingles, Windows, and Walkways. Residents Also Enjoy Access to a Resort-Style Outdoor Pool. Walking Distance to Bramalea City Centre, Grocery Stores, Restaurants, Schools, and Medical Services, and Just Minutes From Chinguacousy Park With Skating, Splash Pads, Trails, and Year-Round Recreation This Home Is Perfect for First-Time Buyers or Downsizers! (id:61852)
RE/MAX Realty Services Inc.
113 Sugarhill Drive
Brampton, Ontario
Beautiful Spacious 4 Bedroom Detached Home full of natural light, located in a popular Fletchers Meadow, Finished Basement With Separate Entrance, Side Entrance By Builder, Entrance From Garage To Home, Main floor Laundry, 9' Feet Ceiling On Main Floor, Extra Sitting Room On 2nd Floor With 10' Ft Ceiling, Pot Lights In Kitchen, Skylight, Maple Hardwood Flooring In Living And Dining * No House On The Front And Back* (Conservation On The Front To Enjoy The Natural Beauty And School Ground On The Back Amazing View)* , Close to schools, parks, shopping, and public transit. With easy access to Mount Pleasant GO, major highways, and community amenities, This home truly combines modern comfort, investment potential, and an unbeatable suburban comfort with commuter convenience. (id:61852)
Century 21 Leading Edge Realty Inc.
19 Stewarttown Road
Halton Hills, Ontario
Your PRIVATE PARADISE in Halton Hills - 1.06 Acres of Natural Beauty! Fall in love with a home that feels like a retreat every single day. Nestled on rolling hills & embraced by towering trees, this enchanting 3+2 Bedrm Bungalow offers peace, privacy & pure magic! Step inside to a sunlit open concept design where a gourmet granite eat-in Kitchen flows seamlessly into expansive living and dining spaces! A King sized Master Suite! 5 Pce main Bth jetted soaker tub! Panoramic windows frame nature like living art from every window! The lower level features a 2 Bedroom above-grade self contained in-law suite ready to welcome family & friends w/warmth & independence, while outdoors, life unfolds in the most beautiful way! Dine, lounge or dream on the full upper deck or gather under the stars from the ground level walk-outs, around the fire pit, decking areas or retreat to the charming bunkie! Double garage, 2nd Driveway & immaculate Renos throughout this home is not just a place to live - it's a place to breathe, to gather, to create memories! A rare sanctuary where modern comfort and natural wonder meet! (id:61852)
RE/MAX Escarpment Realty Inc.
Bsmnt - 6993 Amour Terrace
Mississauga, Ontario
Welcome to this beautifully renovated and well-maintained 2-bedroom basement apartment in the heart of the highly sought-after Meadowvale Village community. Between 700 and 1000 square feet, and With its own separate entrance, this private unit offers the perfect blend of comfort, functionality, and convenience. Features: Approx. 1,000 sq. ft. of living space, 2 spacious bedrooms, each with closet space, Bright and open-concept living/dining area with pot lights, Fully equipped kitchen, 1 full bathroom, In-unit washer and dryer for your convenience (shared with the owners), Separate walk-out/private entrance, Tenants pay 30% utilities, Location Highlights: Family-friendly, quiet neighborhood on a premium 40 lot, Family-friendly, quiet neighborhood on a premium 40 lot, Under 10 minutes to Hwy 401, 407 & 410 easy commute to anywhere in the GTA, This basement apartment is ideal for a small family or working professionals seeking a beautiful home in one of Mississauga's most desirable communities. (id:61852)
Century 21 People's Choice Realty Inc.
1 Melmar Street
Brampton, Ontario
Beautiful Corner Unit, 3-Storey Freehold Townhome for lease immediately, excellent location-minutes from Go Station, groceries, amenities. This stunning home has Open Concept Living & Dining Room, Bright & Spacious Kitchen With Ss Appliances, comes with a large balcony; Oakwood stairs; 3 large bedrooms and a balcony on the 2nd floor. Don't miss!!!! (id:61852)
Save Max Real Estate Inc.
107 Lemieux Court
Milton, Ontario
Immaculate Mattamy end-unit freehold townhome! All-brick exterior + Coveted 3 Car parking - Long driveway + 1 garage space. 1,333 sq. ft. (per builder's plan) in Milton's sought-after Ford neighbourhood. This bright, beautifully maintained home offers 3 bedrooms, 2 bathrooms, and a versatile main-floor den space - perfect for working from home. Direct garage access. The second level features an open layout with large windows, abundant natural light, and a spacious living/dining area ideal for both daily living and entertaining. The modern kitchen shines with stainless appliances, ample cabinetry, and generous counter space. Upstairs, you'll find 3 well-sized bedrooms, including a primary w/ walk-through access to a stylish semi-ensuite bath. Lovingly cared for - shows well throughout. Close to top schools, parks, trails, Kelso Conservation, highways 401/407, Milton GO, and all major amenities. A turnkey gem for families, professionals, & investors alike. Don't Miss! (id:61852)
Exp Realty
3918 - 30 Shore Breeze Drive
Toronto, Ontario
Sun Filled 2 Bedroom Corner Unit in Toronto's Premier Waterfront Condo. Wrap around 360 Sq. Ft. Balcony, Beautiful Views of Lake Ontario and Downtown Toronto Skyline. Open Concept Floor Plan, 9 FT. Ceilings, High-End Finishes, Stainless Steel Appliances, Primary Bedroom has 3 Piece Ensuite Washroom with Frameless Glass Shower, Engineered Hardwood throughout. Floor to Ceiling Windows, 5*****Star Hotel Style Amenities. One Parking & One Locker included in the Rent. (id:61852)
Bridlepath Progressive Real Estate Inc.
1511 - 550 Webb Drive
Mississauga, Ontario
Exceptional opportunity to own a bright and spacious 2-bedroom unit in the heart of City Centre, featuring stunning north-facing skyline views. This well-appointed condo offers a large modern kitchen with quartz countertops, porcelain tile flooring, and pot lights. Open-concept living space with laminate floors throughout. Two full 4-piece bathrooms and convenient in-suite laundry. Second bedroom offers flexibility for use as a den or home office. Located in a meticulously maintained building with premium amenities including 24-hour security desk, outdoor pool, exercise room, jacuzzi, sauna, party room, and ample visitor parking. Low maintenance fees with all utilities included, plus two parking spaces and a locker. Unbeatable location just steps to Square One Mall, restaurants, parks, public transit, schools, major highways, and GO Station. Ideal for professionals, families, or investors seeking central convenience and lifestyle. (id:61852)
Century 21 Percy Fulton Ltd.
