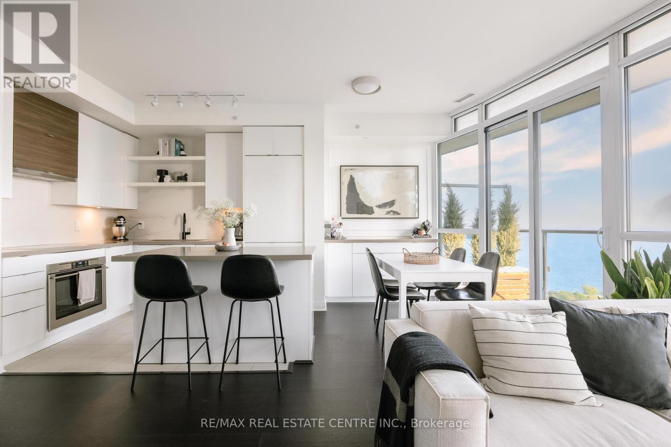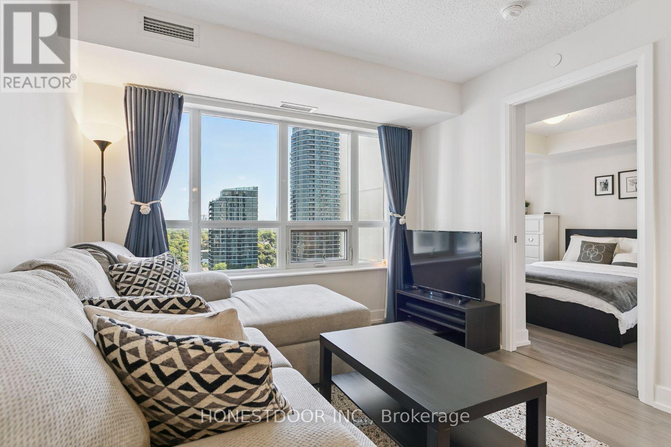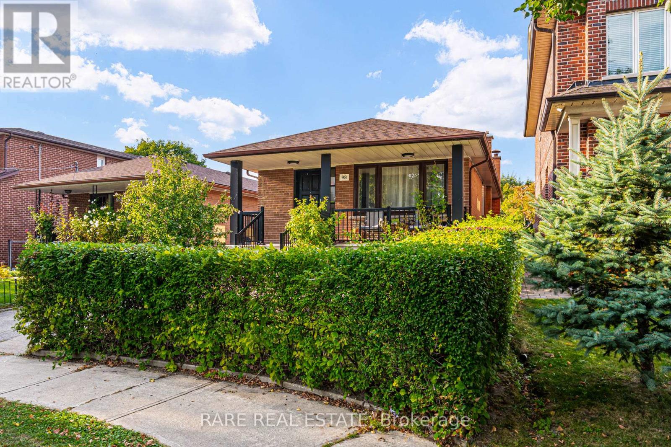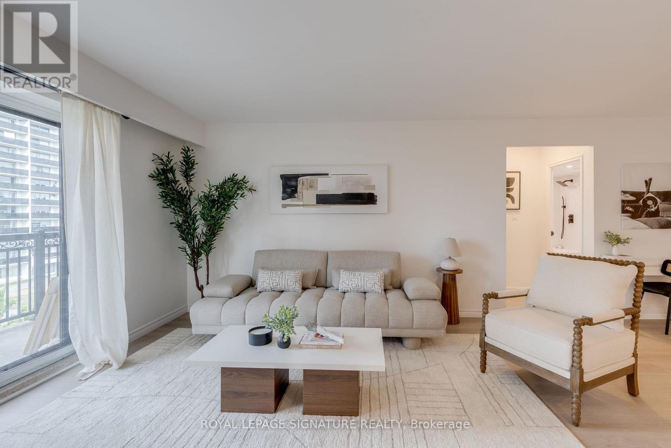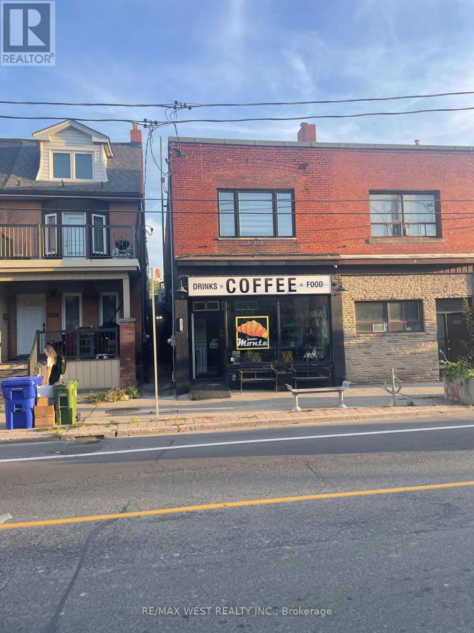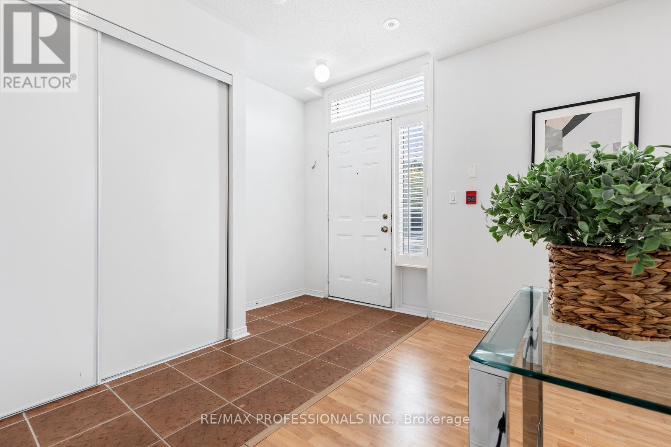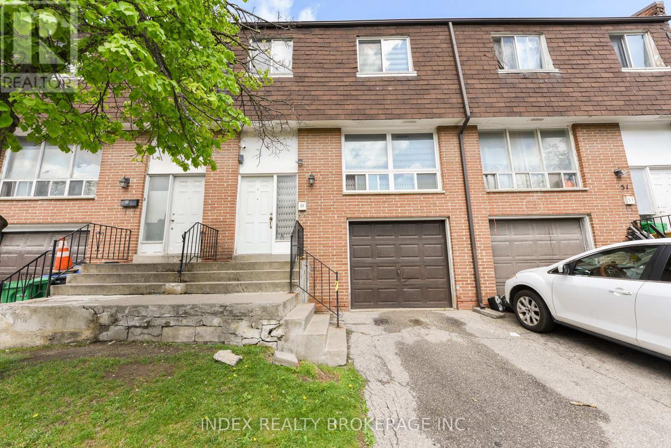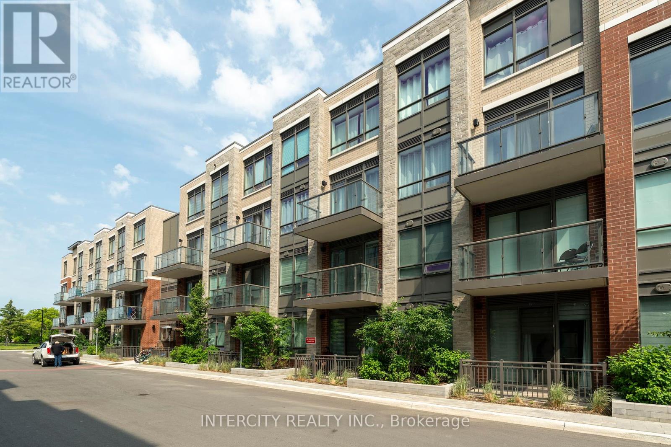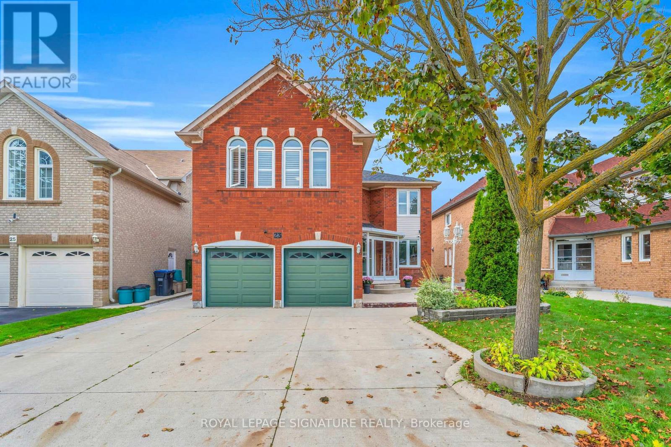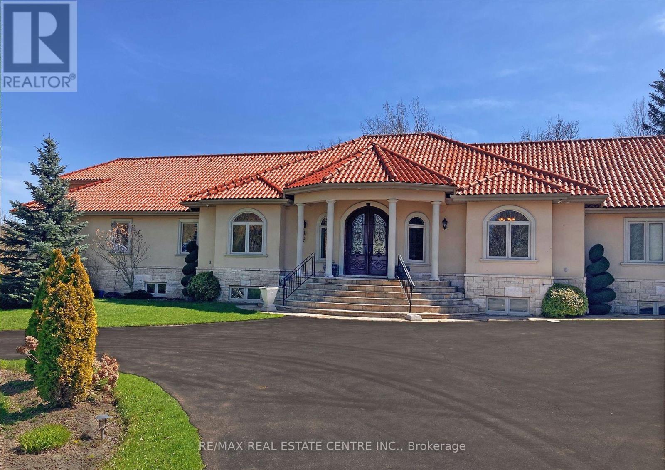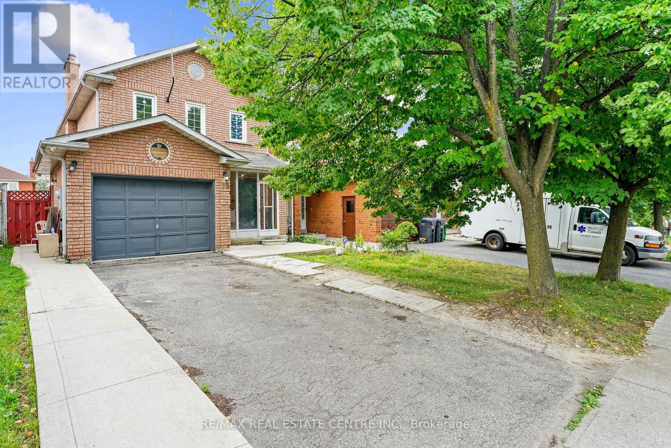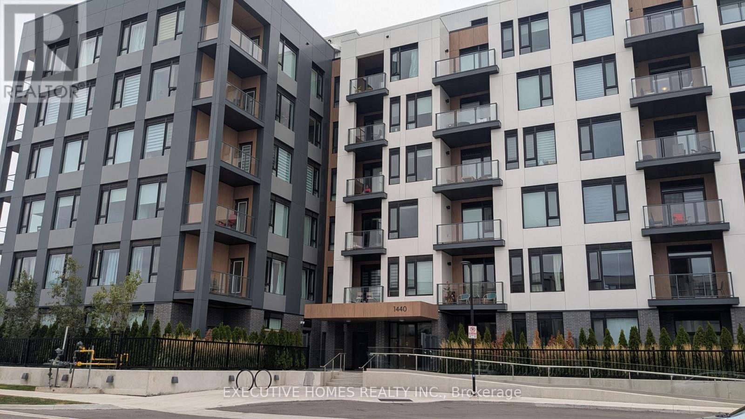3005 - 59 Annie Craig Drive
Toronto, Ontario
Protected Panoramic Views with Lakefront Luxury! Live in one of Humber Bays most coveted waterfront residences, Ocean Club. This rare 2-bedroom, 2-bath condo with 2 side-by-side parking spots blends modern design and functional luxury. The oversized kitchen with island features an integrated full-size fridge and dishwasher, full-size stove, premium European appliances, a custom kitchen extension for added storage and bar area, and a slab Dekton backsplash. A built-in custom closet in primary bedroom adds smart organization. The open living space with floor to ceiling windows and custom wainscoting, is flooded with natural light and flows onto a 110 sq. ft. terrace with upgraded fireproof flooring and protected panoramic lake views perfect for entertaining or unwinding. Highlights include: Protected water views with floor to ceiling windows Expansive 110 sq. ft. terrace Custom cabinetry and built-ins RARE 2 side-by-side parking spots Coveted lakefront building in Humber Bay Steps to trails, dining, and the vibrant Humber Bay Shores community! Don't miss out on this amazing home! (id:61852)
RE/MAX Real Estate Centre Inc.
1503 - 6 Eva Road
Toronto, Ontario
This larger 2+den corner unit is located in the beautiful Tridel-built West Village community. The open concept kitchen, oversized den, and built-in bedroom closet storage extend your living space. Sprawling unobstructed views provide privacy and brightness in all seasons. Granite countertops, stainless steel appliances, and new stacked washer/dryer (2024). Full-service amenities include 24-hour concierge, fitness centre, swimming pool with spa and steam room, party room, theatre, guest suites. Steps to parks, paths, basketball/tennis courts, and skating rinks. Transit access to TTC and MiWay. Direct highway access via 427. Minutes to Kipling Subway and Sherway Gardens. (id:61852)
Honestdoor Inc.
98 Hay Avenue
Toronto, Ontario
Welcome to this thoughtfully renovated detached bungalow in one of Etobicoke's most desirable neighbourhoods. Meticulously designed with both comfort and functionality in mind, this home features two modern kitchens, pot lighting that enhances the abundant natural light, and a spacious backyard ideal for both relaxation and entertaining. A separate entrance leads to a finished basement apartment with large above-grade windows, providing a fully private and versatile living space. Ideal for extended family living or for generating rental income. For homeowners, an opportunity to offset mortgage costs or invest in a property with a built-in revenue stream. The location is equally impressive. Just a 10 minute walk from the Mimico GO Station, the home provides quick access to downtown Toronto and the airport. While the nearby Gardiner Expressway ensures direct connectivity across the city. Steps to Lake Ontario, parks, and walking trails, the area offers extensive recreational opportunities and a true connection to the waterfront lifestyle. Beloved local favourites, including San Remo Bakery, Revolver Pizza, Jimmy's Coffee, and Mimico Village, are all within walking distance, contributing to the neighbourhoods vibrant community feel. The area is also served by top-rated schools, making it a premier choice for families seeking education excellence. This turnkey home is a rare opportunity to secure quality, lifestyle, and exceptional value. (id:61852)
Rare Real Estate
506 - 557 The East Mall
Toronto, Ontario
Welcome to 557 The East Mall. Step into over 900 square feet of completely renovated living space in this bright and modern 1-bedroom suite. Located in a quiet, well-maintained building with only 45 units, this condo offers comfort, style, and unbeatable value. This unit features a brand new custom kitchen with quartz countertops, stainless steel appliances, and sleek finishes. New flooring throughout. Fully renovated bathroom featuring a massive vanity and an elegant LED mirror. Generously sized living and dining areas, filled with natural light. Expansive balcony running nearly the full length of the unit perfect for relaxing or entertaining. Your maintenance fees of $493/month include all utilities and property taxes a rare and valuable perk! Whether you're a first-time buyer, smart sizer, or savvy investor, this is a fantastic opportunity in a well-run building in a convenient location. (id:61852)
Royal LePage Signature Realty
2nd Flr - 1571 Dupont Street
Toronto, Ontario
Prime Location Located In Vibrant Junction Neighbourhood. Fully Renovated Two Bedroom In The Heart Of The Junction. Features An Open Concept Living/Dining & Kitchen, Two Large Bedrooms With Loads Of Closet Space, Kitchen With Walk Out To Large 210 Sq Foot Terrace Perfect For Entertaining. Kitchen Features Quartz Countertops, Dishwasher, S/s Fridge & Stove, As Well As A Washer & Dryer, You're Just Steps From Restaurants, Boutique Shops, Grocery Stores, And All Amenities. Shows 10++ A Must See! Too Many Features To Mention. (id:61852)
RE/MAX West Realty Inc.
104 - 3400 Lake Shore Boulevard W
Toronto, Ontario
Welcome to the Lofts on 29th, a boutique 40 unit townhouse complex in the heart of Long Branch offering a rare ground floor suite with versatile live/work potential. This spacious 2 bedroom 1 bath home features a flexible front room that can serve as an office, studio or professional space with direct street access OR the seller is willing to enclose the space to provide a true second bedroom if prefered. The open concept kitchen features a large centre island, double sink and breakfast bar flowing seamlessly into the dining and living areas with laminate floors, pot lights and flat finished ceilings. A walkout leads to a private patio with exclusive direct entry into the underground parking garage and bike storage - a unique & convenient feature enjoyed by only a handful of units! Upgrades include California shutters and recently replaced windows and sliding doors. The primary bedroom is generous in size and the unit also includes ensuite laundry. Perfectly located in a vibrant and fast developing neighbourhood with TTC at your doorstep and close to Longbranch GO station, parks, the lake, restaurants, schools and easy access to highways, this home offers the ideal blend of convenience, lifestyle and value in one of Toronto's most desirable lakeside communities. ** Seller is willing to enclose the front room to a 2nd bedroom upon request** (id:61852)
RE/MAX Professionals Inc.
50 - 7475 Goreway Drive
Mississauga, Ontario
Very Well Maintained 3 Bedroom Townhouse; Walking Distance to Shopping Mall, Bus Stops and Public Library. Located at Close Distance to Humber College and William Osler Hospital. Go Station at Walking Distance. New Installed Pot Lights in the House and Window Coverings. easy Access to HWY 427 and 407. 30 Mins to Downtown Toronto, Carpet and Laminate Floor throughout the house. Low Maintenance Fee. Ideal for First Time Home buyers or Investor. Move in ready. (id:61852)
Index Realty Brokerage Inc.
131 - 85 Attmar Drive
Brampton, Ontario
WELCOME TO THE prime location of Bram East built by Royal Pine Homes, 1 bedroom end unit suite model Hazel 1A(B) approx. 510 Sq.Ft. beautiful sun filled corner unit. In a high demand area (bordering Brampton to Vaughan) with 2 car tandem underground parking and 1 cage locker included. Spectacular view with upgraded open concept layout. Large windows, modern kitchen with quartz countertops and backsplash. Great location: walking distance to bus stop. Easy access to Hwy's 7, 427, 407 and shopping. (id:61852)
Intercity Realty Inc.
23 Red Cedar Crescent
Brampton, Ontario
This spacious 5+2 Bedroom, 5 Bathroom home with over 4,000 sqft of living space (including basement) is the perfect family home. It features not 1, but 2 primary bedroom suites, each complete with ensuite bathrooms and walk-in closets. The large eat-in kitchen features granite countertops, space to add an island (if desired), stainless steel appliances and an abundance of natural light with sight lines into the sunken family room and the back patio the perfect oasis for a family meal or a morning coffee! The main floor also includes an office equipped with a built in closet and french doors, which can be repurposed as a bedroom or kids playroom. Lastly, the large basement is finished with 1 bedroom, with flexibility to convert the second and can be accessed directly via the side entrance creating opportunity for an in-law suite or rental apartment.The house is conveniently situated with easy access to Hwy 410, Trinity Commons, Bramalea City Centre, grocery stores, the local community centre and excellent schools. (id:61852)
Royal LePage Signature Realty
16282 27 Side Road
Halton Hills, Ontario
Discover your personal paradise nestled in the enchanting beauty of Terra Cotta-a remarkable 11-acre estate featuring a nearly 2-acre spring-fed private lake brimming with wildlife. This Spanish-style raised-ranch is perfectly complemented by a striking terra cotta tile roof. Step inside to an expansive open-concept foyer with a 14-foot ceiling, leading into a family room highlighted by a floor-to-ceiling stone fireplace. The home boasts 18 rooms on the main level, showcasing vaulted and recessed ceilings. The layout includes 4+1 bedrooms, with 4 of them having en-suite bathrooms, totaling 5 bathrooms. The main level features elegant travertine tile flooring, while the living room, dining room, bedrooms, and office are adorned with walnut hardwood. Multiple walkouts lead to a large deck overlooking the vast lawn that gently slopes to the private lake. The bright +1 bedroom with an en-suite and private walkout offers a tranquil retreat for guests, family, or as a nanny suite. Enjoy the comfort of a high-end, dual-redundant in-floor radiant heating system that warms the entire home and the 4-car garage, providing consistent warmth even on the coldest days while promoting an eco-friendly lifestyle. Relax with family and friends by the freshwater pool, which is fully equipped for conversion to saltwater. Welcome to your dream home, where luxury meets tranquility, all just 10 minutes from downtown Georgetown, 8 minutes from Northwest Brampton and 30 minutes from Pearson Airport. (id:61852)
RE/MAX Real Estate Centre Inc.
75 Michigan Avenue
Brampton, Ontario
Detached Home In A Most Desirable Location On The Border Of Mississauga & Brampton| Beautiful Brick Exterior With A Long Extended Driveway | | Freshly Painted & Newly Renovated Kitchen | Oak Stairs With Sleek High End Flooring | | Primary Bedroom With An En suite Washroom | Spacious And Bright Bedrooms With 2 Full Washrooms On The 2nd Floor | Basement Is Not Included | (id:61852)
RE/MAX Real Estate Centre Inc.
203 - 1440 Clarriage Court
Milton, Ontario
Welcome to this modern and spacious 2-bedroom + den, 2-bathroom in Milton, offering more than 1000 sq. ft. of stylish open-concept living. Featuring 9 ceilings, expansive windows, and a private balcony, the unit is filled with natural light throughout the day. The upgraded kitchen is designed for both function and style, showcasing quartz countertops, stainless steel appliances, an under-mount sink, a built-in microwave, and ample cabinetry. The primary bedroom boasts a walk-in closet and an ensuite bath, while the den can serve as an office, guest room, or kids ' bedroom. With no carpet and high-end finishes throughout, this residence combines comfort with contemporary elegance. Features include 2 underground tandem parking spots, a private locker, and visitor parking. Residents also enjoy premium amenities such as a fitness centre, party/lounge rooms, and elegant common areas. Located in the desirable Ford neighbourhood by Great Gulf, the condo offers unmatched convenience-close to schools, parks, shopping, Kelso Lake, Oakville/Burlington, and with easy access to highways, GO Transit, and local bus routes. Ideal for professionals, couples, or small families, this thoughtfully designed home blends luxury living with everyday practicality in one of Milton's most sought-after communities. Exclusive EV parking is available for an additional cost. (id:61852)
Executive Homes Realty Inc.
